New Homes » Kanto » Saitama » Urawa-ku
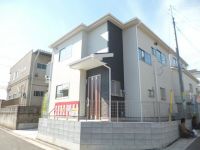 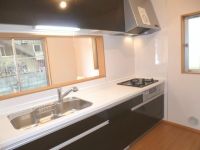
| | Saitama Prefecture Urawa Ward City 埼玉県さいたま市浦和区 |
| JR Keihin Tohoku Line "Yono" walk 16 minutes JR京浜東北線「与野」歩16分 |
| ☆ Keihin Tohoku Line "Yono" station use ☆ Development 7 buildings site ☆ Flat 35 corresponding ☆京浜東北線「与野」駅利用☆開発7棟現場☆フラット35対応 |
| ■ All compartment covers an area 100 sq m or more ■ Water purifier with a shower mixing faucet ■ Vanity with lift-up shower ■ Intercom with color monitor ■ Double-glazing ■全区画敷地面積100m2以上■浄水器付シャワー混合水栓■リフトアップシャワー付洗面化粧台■カラーモニター付インターホン■複層ガラス |
Features pickup 特徴ピックアップ | | System kitchen / All room storage / A quiet residential area / LDK15 tatami mats or more / Washbasin with shower / Face-to-face kitchen / Toilet 2 places / 2-story / Double-glazing / The window in the bathroom / TV monitor interphone システムキッチン /全居室収納 /閑静な住宅地 /LDK15畳以上 /シャワー付洗面台 /対面式キッチン /トイレ2ヶ所 /2階建 /複層ガラス /浴室に窓 /TVモニタ付インターホン | Price 価格 | | 33,800,000 yen ~ 35,800,000 yen 3380万円 ~ 3580万円 | Floor plan 間取り | | 2LDK + 2S (storeroom) ~ 4LDK 2LDK+2S(納戸) ~ 4LDK | Units sold 販売戸数 | | 6 units 6戸 | Land area 土地面積 | | 100.04 sq m ~ 112.9 sq m 100.04m2 ~ 112.9m2 | Building area 建物面積 | | 87.76 sq m ~ 103.92 sq m 87.76m2 ~ 103.92m2 | Completion date 完成時期(築年月) | | August 2013 2013年8月 | Address 住所 | | Saitama Prefecture Urawa Ward City Kamikizaki 6 埼玉県さいたま市浦和区上木崎6 | Traffic 交通 | | JR Keihin Tohoku Line "Yono" walk 16 minutes JR京浜東北線「与野」歩16分
| Related links 関連リンク | | [Related Sites of this company] 【この会社の関連サイト】 | Person in charge 担当者より | | Between the person in charge real-estate and building Yano We move around every day around the Hitomi Saitama city. Please tell us what ... If there is property to be worried about. It becomes a customer's hands, Become a foot, You my best my best! Thank you very much. 担当者宅建矢野間 仁美さいたま市内を中心に日々動き回っています。気になる物件がございましたら何なりとお申し付けください。お客様の手となり、足となり、精一杯頑張ります!どうぞよろしくお願いいたします。 | Contact お問い合せ先 | | TEL: 0800-600-0920 [Toll free] mobile phone ・ Also available from PHS
Caller ID is not notified
Please contact the "saw SUUMO (Sumo)"
If it does not lead, If the real estate company TEL:0800-600-0920【通話料無料】携帯電話・PHSからもご利用いただけます
発信者番号は通知されません
「SUUMO(スーモ)を見た」と問い合わせください
つながらない方、不動産会社の方は
| Building coverage, floor area ratio 建ぺい率・容積率 | | Kenpei rate: 60%, Volume ratio: 160% ・ 200% 建ペい率:60%、容積率:160%・200% | Time residents 入居時期 | | Immediate available 即入居可 | Land of the right form 土地の権利形態 | | Ownership 所有権 | Structure and method of construction 構造・工法 | | Wooden 2-story 木造2階建 | Use district 用途地域 | | One middle and high 1種中高 | Land category 地目 | | Residential land 宅地 | Overview and notices その他概要・特記事項 | | Between Yano: personnel Hitomi 担当者:矢野間 仁美 | Company profile 会社概要 | | <Mediation> Minister of Land, Infrastructure and Transport (3) No. 006,101 (one company) Property distribution management Association (Corporation) metropolitan area real estate Fair Trade Council member Nomura brokerage + Urawa Center Nomura Real Estate Urban Net Co., Ltd. Yubinbango330-0063 Saitama Urawa-ku Takasago 2-3-19 Shin Takasago building first floor <仲介>国土交通大臣(3)第006101号(一社)不動産流通経営協会会員 (公社)首都圏不動産公正取引協議会加盟野村の仲介+浦和センター野村不動産アーバンネット(株)〒330-0063 埼玉県さいたま市浦和区高砂2-3-19 新高砂ビル1階 |
Local appearance photo現地外観写真 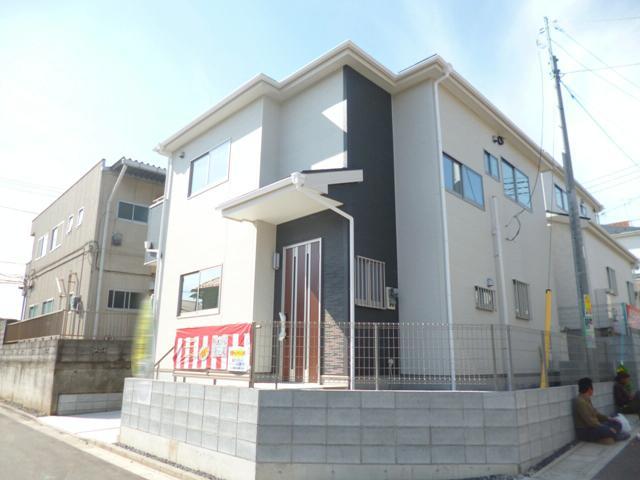 1 Building: local (11 May 2013) Shooting
1号棟:現地(2013年11月)撮影
Kitchenキッチン 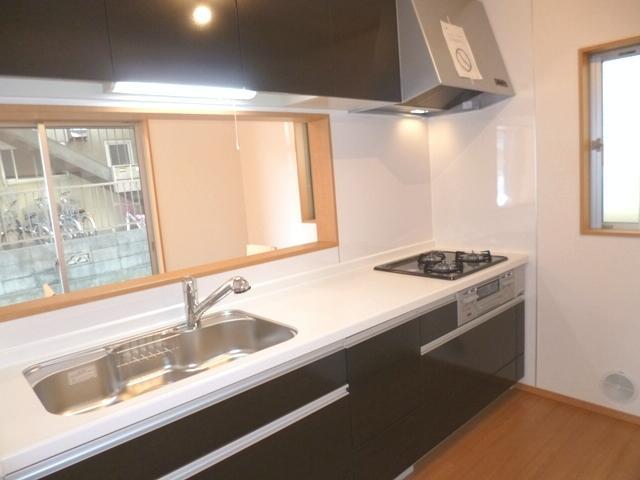 1 Building: Indoor (11 May 2013) Shooting
1号棟:室内(2013年11月)撮影
Bathroom浴室  1 Building: Indoor (11 May 2013) Shooting
1号棟:室内(2013年11月)撮影
Floor plan間取り図 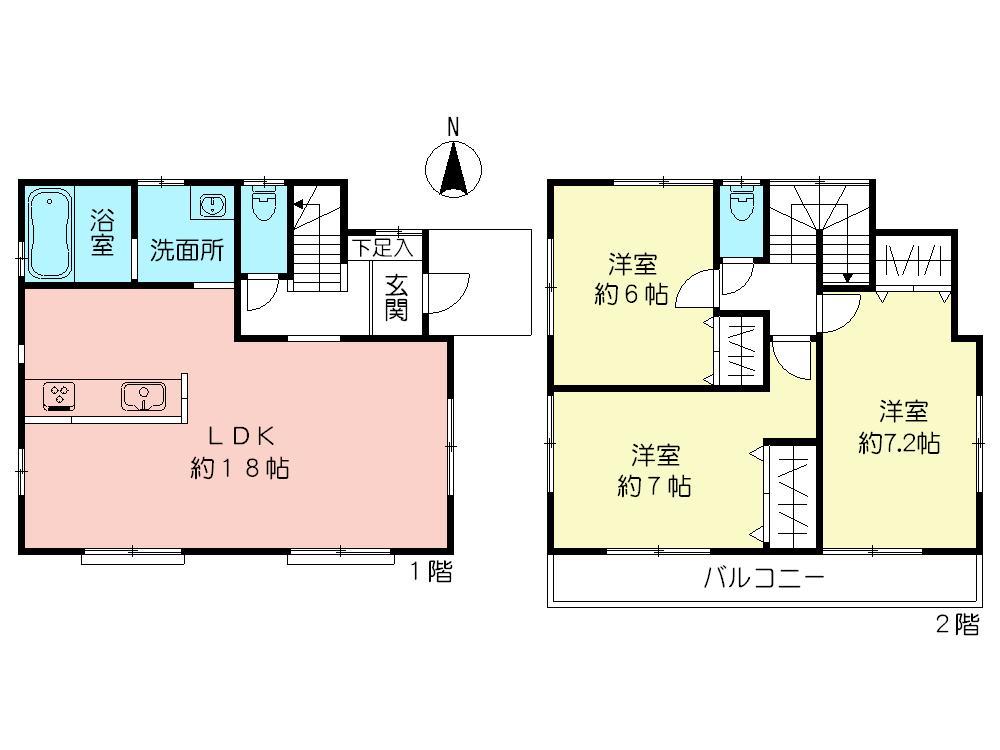 (Phase 1 1 Building), Price 33,800,000 yen, 3LDK, Land area 100.78 sq m , Building area 87.76 sq m
(1期 1号棟)、価格3380万円、3LDK、土地面積100.78m2、建物面積87.76m2
Local appearance photo現地外観写真 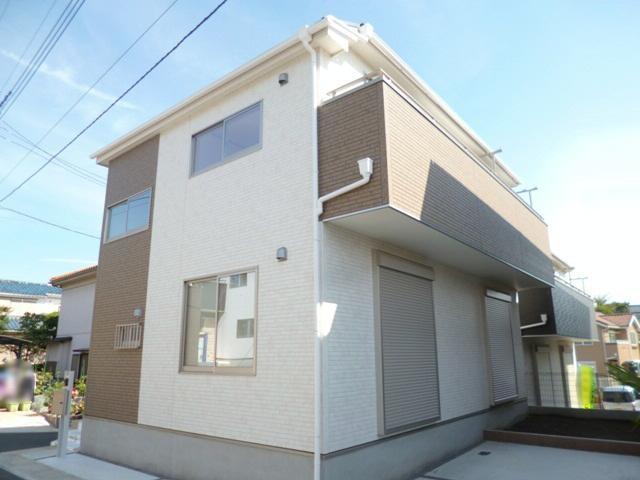 Building 2: local (11 May 2013) Shooting
2号棟:現地(2013年11月)撮影
Livingリビング 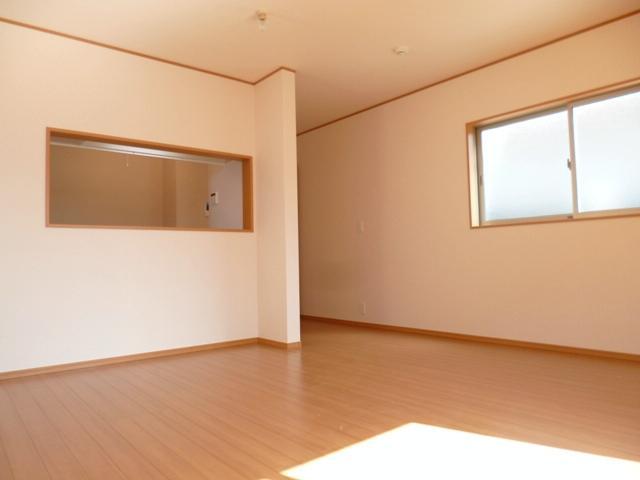 4 Building: Indoor (11 May 2013) Shooting
4号棟:室内(2013年11月)撮影
Non-living roomリビング以外の居室 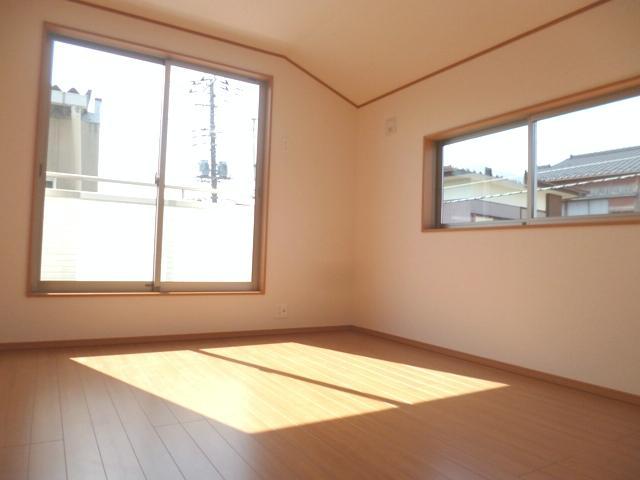 1 Building: Indoor (11 May 2013) Shooting
1号棟:室内(2013年11月)撮影
Entrance玄関 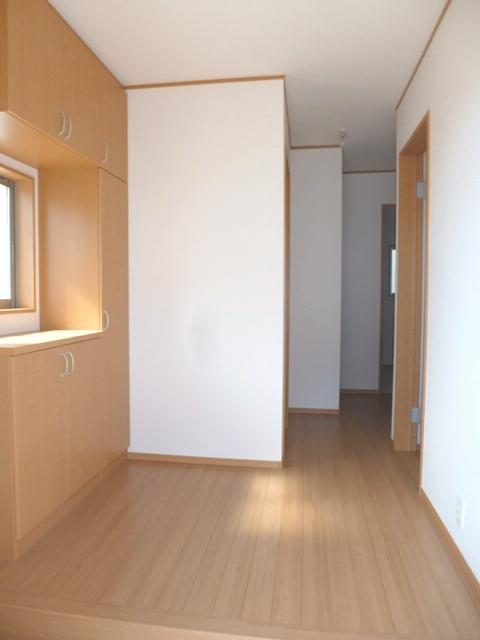 4 Building: local (11 May 2013) Shooting
4号棟:現地(2013年11月)撮影
Wash basin, toilet洗面台・洗面所 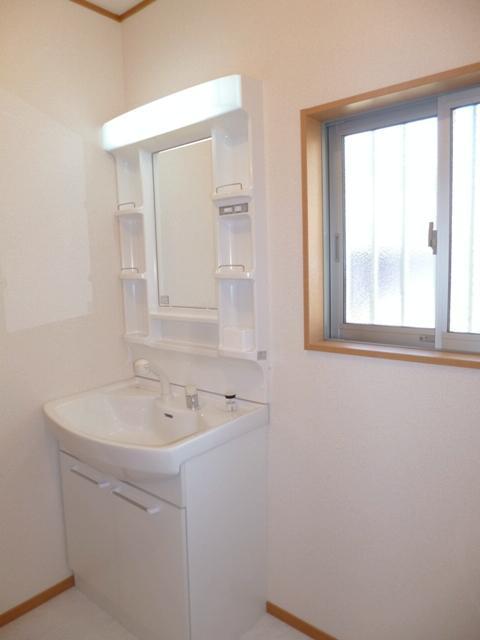 1 Building: Indoor (11 May 2013) Shooting
1号棟:室内(2013年11月)撮影
Parking lot駐車場 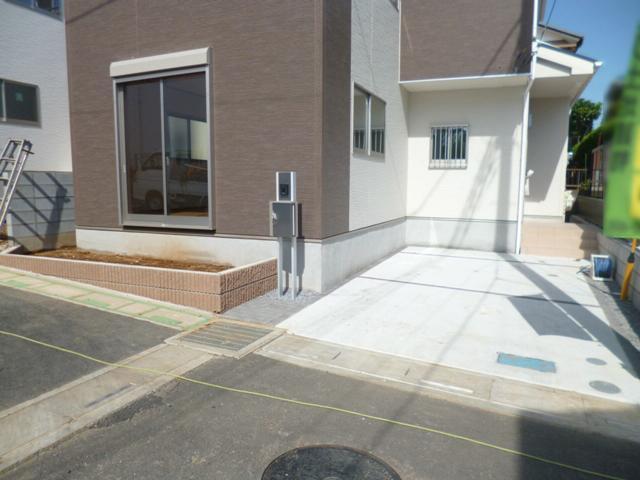 4 Building: local (11 May 2013) Shooting
4号棟:現地(2013年11月)撮影
Balconyバルコニー 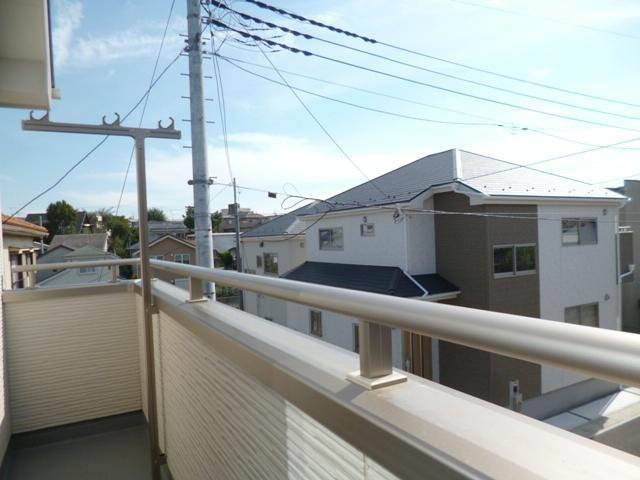 4 Building: local (11 May 2013) Shooting
4号棟:現地(2013年11月)撮影
Floor plan間取り図 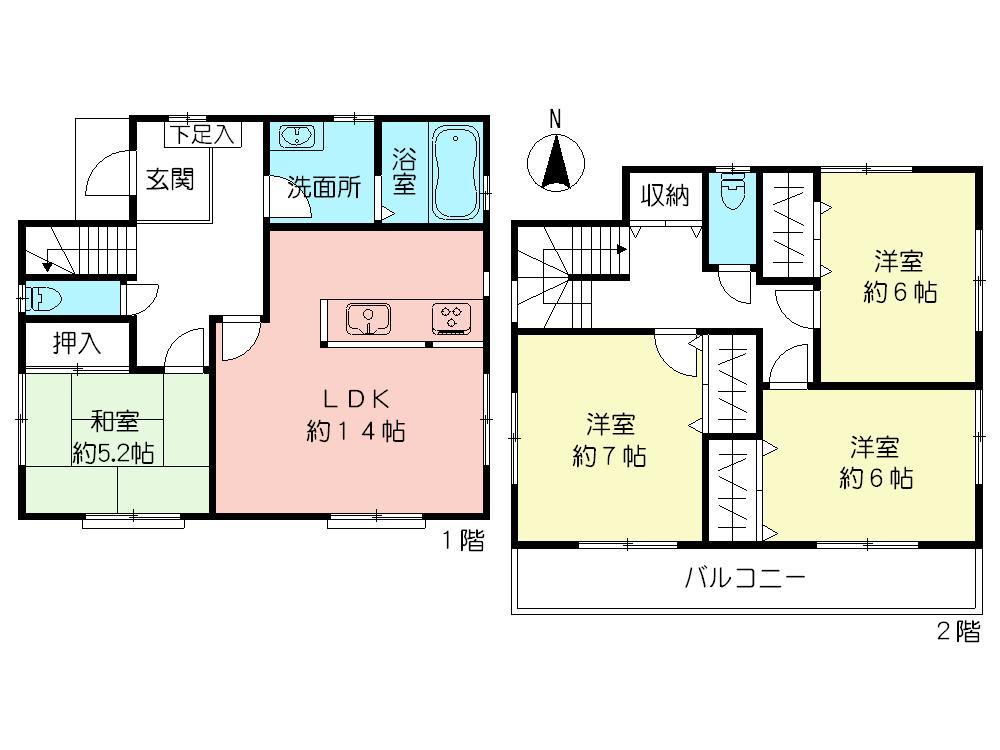 (Phase 1 2 Building), Price 35,800,000 yen, 4LDK, Land area 100.6 sq m , Building area 100.6 sq m
(1期 2号棟)、価格3580万円、4LDK、土地面積100.6m2、建物面積100.6m2
Local appearance photo現地外観写真 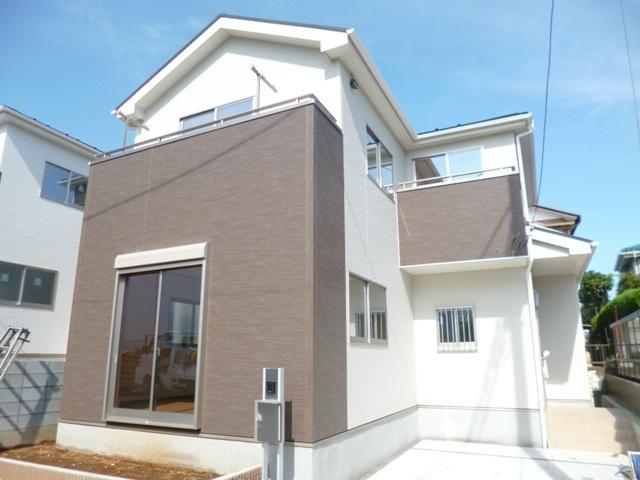 4 Building: local (11 May 2013) Shooting
4号棟:現地(2013年11月)撮影
Non-living roomリビング以外の居室 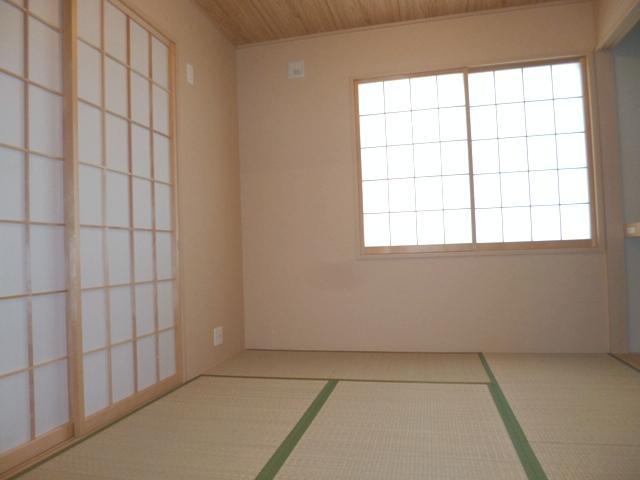 Building 2: Indoor (11 May 2013) Shooting
2号棟:室内(2013年11月)撮影
Location
|















