New Homes » Kanto » Saitama » Urawa-ku
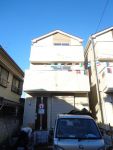 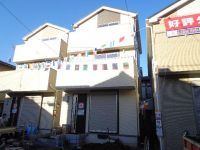
| | Saitama Prefecture Urawa Ward City 埼玉県さいたま市浦和区 |
| JR Keihin Tohoku Line "Kitaurawa" walk 25 minutes JR京浜東北線「北浦和」歩25分 |
| ☆ Southeast corner lot! ☆ Flat 35 corresponding ☆東南角地!☆フラット35対応 |
| ■ LDK16 Pledge than ■ Artificial marble counter kitchen ■ Shampoo dresser vanity ■ Pair glass ■ 1 tsubo size barrier-free unit bus ■ Kitchen with a lift down ■LDK16帖超 ■人造大理石カウンターキッチン■シャンプードレッサー洗面化粧台 ■ペアガラス■1坪サイズバリアフリーユニットバス■リフトダウン付キッチン |
Features pickup 特徴ピックアップ | | Corresponding to the flat-35S / Facing south / All room storage / Siemens south road / A quiet residential area / LDK15 tatami mats or more / Corner lot / Face-to-face kitchen / Toilet 2 places / Bathroom 1 tsubo or more / 2-story / South balcony / City gas / All rooms are two-sided lighting フラット35Sに対応 /南向き /全居室収納 /南側道路面す /閑静な住宅地 /LDK15畳以上 /角地 /対面式キッチン /トイレ2ヶ所 /浴室1坪以上 /2階建 /南面バルコニー /都市ガス /全室2面採光 | Price 価格 | | 29,800,000 yen ~ 32,800,000 yen 2980万円 ~ 3280万円 | Floor plan 間取り | | 3LDK + S (storeroom) ~ 4LDK 3LDK+S(納戸) ~ 4LDK | Units sold 販売戸数 | | 3 units 3戸 | Total units 総戸数 | | 3 units 3戸 | Land area 土地面積 | | 83.69 sq m ~ 98.75 sq m 83.69m2 ~ 98.75m2 | Building area 建物面積 | | 99.36 sq m ~ 101.43 sq m 99.36m2 ~ 101.43m2 | Completion date 完成時期(築年月) | | 2013 in late November 2013年11月下旬 | Address 住所 | | Saitama Prefecture Urawa Ward City Serakesaki 5 埼玉県さいたま市浦和区瀬ヶ崎5 | Traffic 交通 | | JR Keihin Tohoku Line "Kitaurawa" walk 25 minutes JR京浜東北線「北浦和」歩25分
| Related links 関連リンク | | [Related Sites of this company] 【この会社の関連サイト】 | Person in charge 担当者より | | Person in charge of real-estate and building Kurihara Taking advantage of the Masato of Urawa resident 24 years of experience, We will continue to provide leading information! Beginning in the "joy" of customers with the aim of service, such as end with "gratitude," I will do my best my best. 担当者宅建栗原 優人浦和在住24年の経験を活かし、有力な情報を提供してまいります!お客様の『喜び』に始まり『感謝』で終われるような接客を目指して精一杯頑張ります。 | Contact お問い合せ先 | | TEL: 0800-600-0920 [Toll free] mobile phone ・ Also available from PHS
Caller ID is not notified
Please contact the "saw SUUMO (Sumo)"
If it does not lead, If the real estate company TEL:0800-600-0920【通話料無料】携帯電話・PHSからもご利用いただけます
発信者番号は通知されません
「SUUMO(スーモ)を見た」と問い合わせください
つながらない方、不動産会社の方は
| Building coverage, floor area ratio 建ぺい率・容積率 | | Kenpei rate: 60%, Volume ratio: 200% 建ペい率:60%、容積率:200% | Land of the right form 土地の権利形態 | | Ownership 所有権 | Structure and method of construction 構造・工法 | | Wooden 2-story, Wooden three-story 木造2階建、木造3階建 | Use district 用途地域 | | One middle and high 1種中高 | Land category 地目 | | Hybrid land 雑種地 | Overview and notices その他概要・特記事項 | | Contact: Kurihara Masato, Building confirmation number: No. SJK-KX1311200106 担当者:栗原 優人、建築確認番号:第SJK-KX1311200106号 | Company profile 会社概要 | | <Mediation> Minister of Land, Infrastructure and Transport (3) No. 006,101 (one company) Property distribution management Association (Corporation) metropolitan area real estate Fair Trade Council member Nomura brokerage + Urawa Center Nomura Real Estate Urban Net Co., Ltd. Yubinbango330-0063 Saitama Urawa-ku Takasago 2-3-19 Shin Takasago building first floor <仲介>国土交通大臣(3)第006101号(一社)不動産流通経営協会会員 (公社)首都圏不動産公正取引協議会加盟野村の仲介+浦和センター野村不動産アーバンネット(株)〒330-0063 埼玉県さいたま市浦和区高砂2-3-19 新高砂ビル1階 |
Local appearance photo現地外観写真 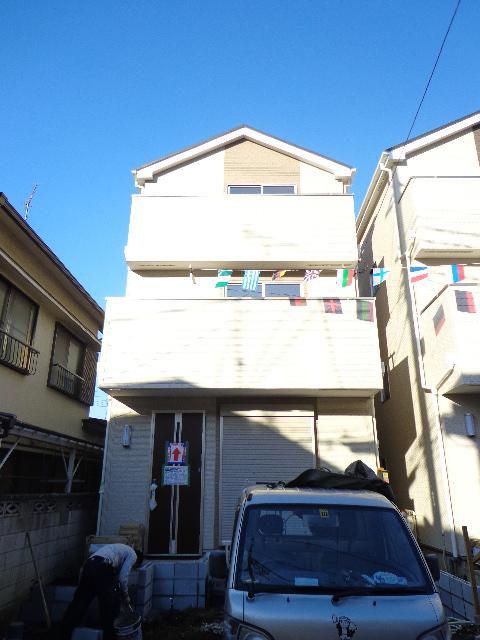 1 Building: local (December 2013) Shooting
1号棟:現地(2013年12月)撮影
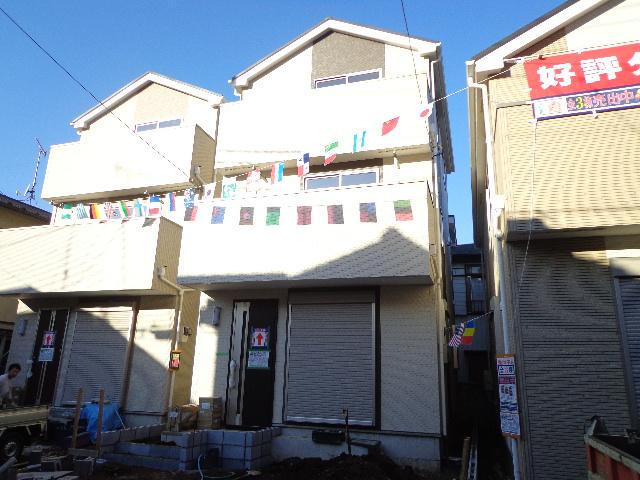 Building 2: local (December 2013) Shooting
2号棟:現地(2013年12月)撮影
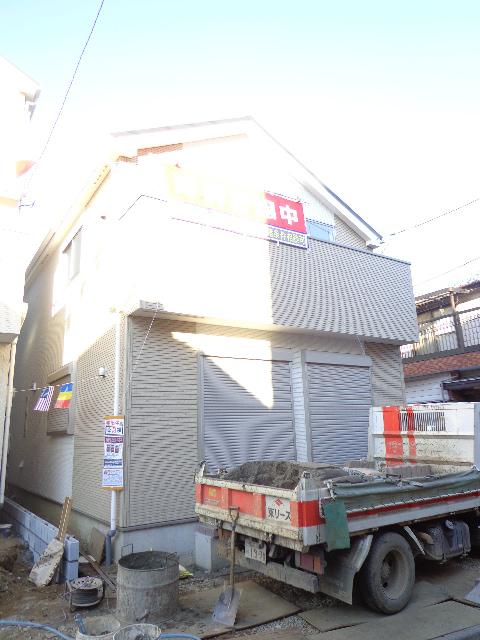 Building 3: local (December 2013) Shooting
3号棟:現地(2013年12月)撮影
Floor plan間取り図 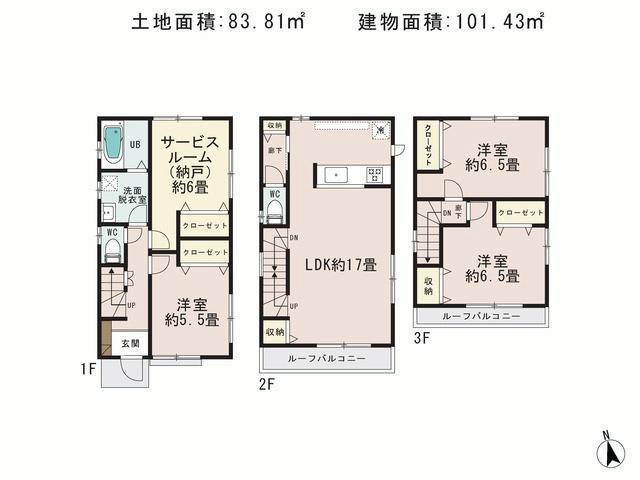 (1 Building), Price 29,800,000 yen, 3LDK+S, Land area 83.81 sq m , Building area 101.43 sq m
(1号棟)、価格2980万円、3LDK+S、土地面積83.81m2、建物面積101.43m2
Livingリビング 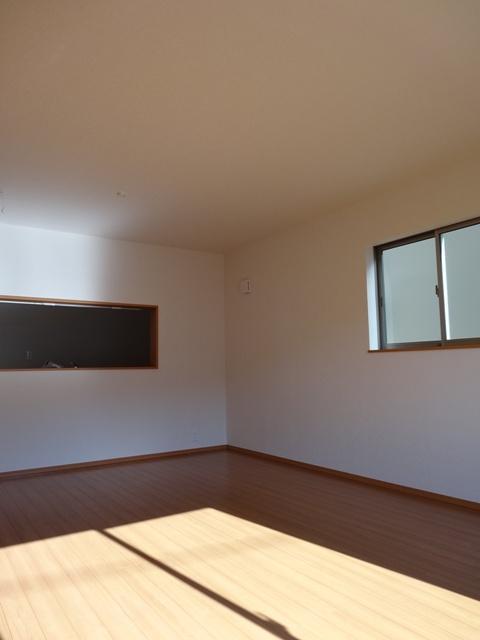 1 Building: Indoor (December 2013) Shooting
1号棟:室内(2013年12月)撮影
Bathroom浴室 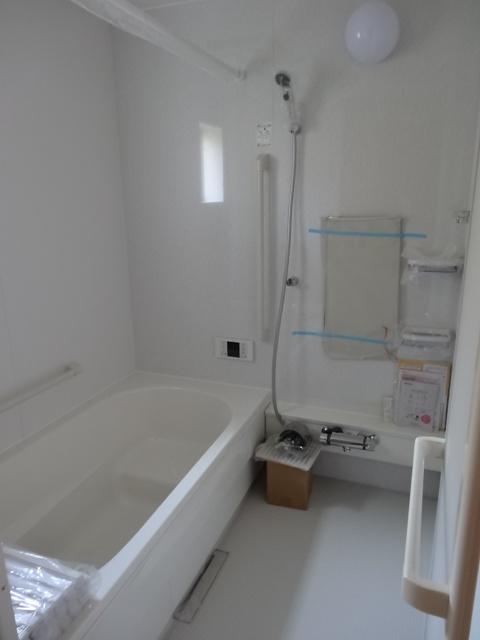 1 Building: Indoor (December 2013) Shooting
1号棟:室内(2013年12月)撮影
Kitchenキッチン 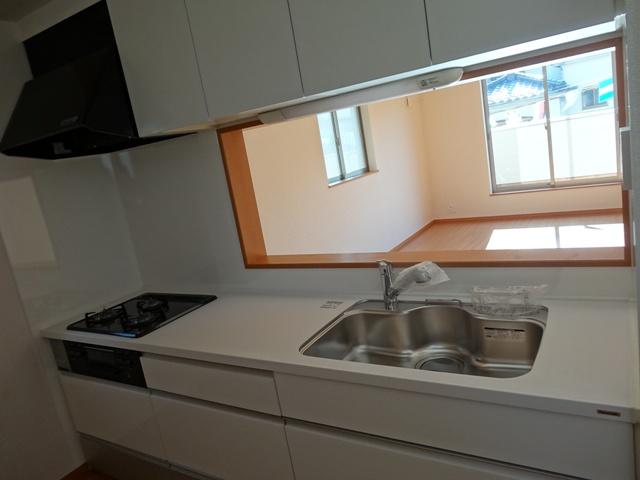 1 Building: Indoor (December 2013) Shooting
1号棟:室内(2013年12月)撮影
Non-living roomリビング以外の居室 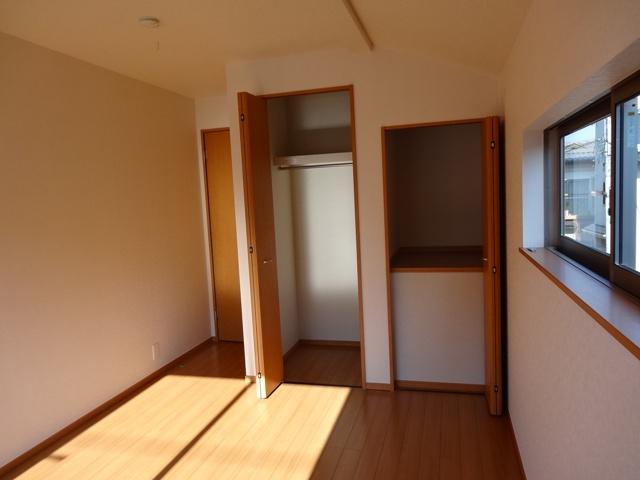 Building 3: Indoor (December 2013) Shooting
3号棟:室内(2013年12月)撮影
Entrance玄関 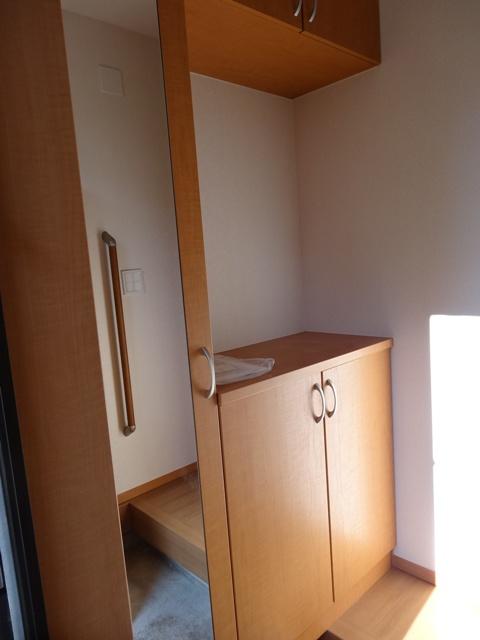 Building 2: local (December 2013) Shooting
2号棟:現地(2013年12月)撮影
Wash basin, toilet洗面台・洗面所 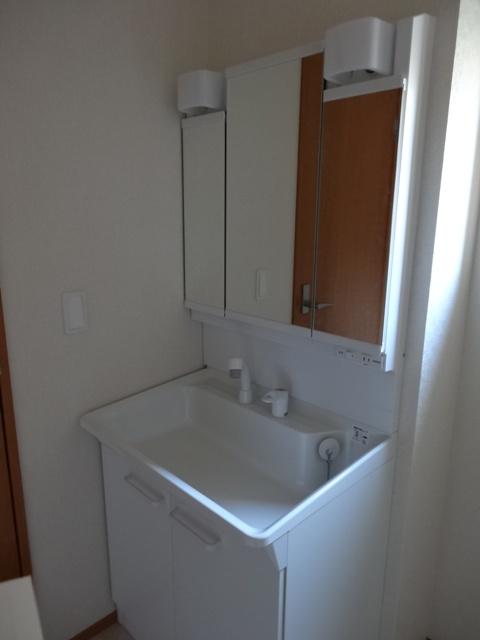 1 Building: Indoor (December 2013) Shooting
1号棟:室内(2013年12月)撮影
Receipt収納 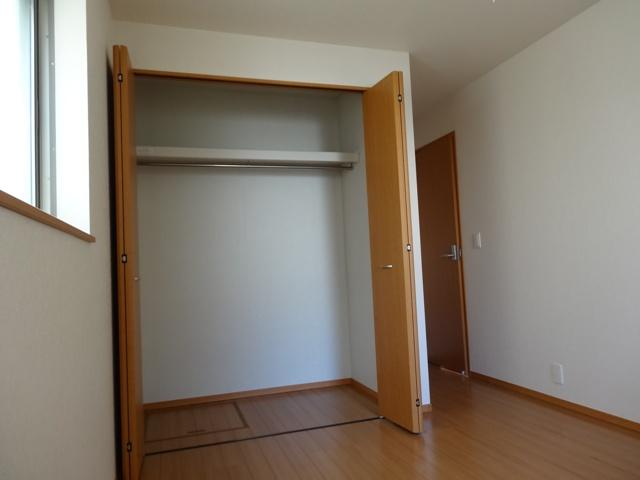 Building 2: Indoor (December 2013) Shooting
2号棟:室内(2013年12月)撮影
Toiletトイレ 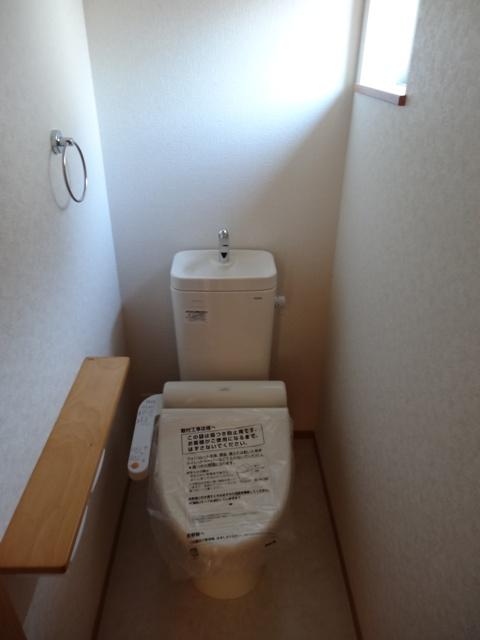 1 Building: Indoor (December 2013) Shooting
1号棟:室内(2013年12月)撮影
Balconyバルコニー 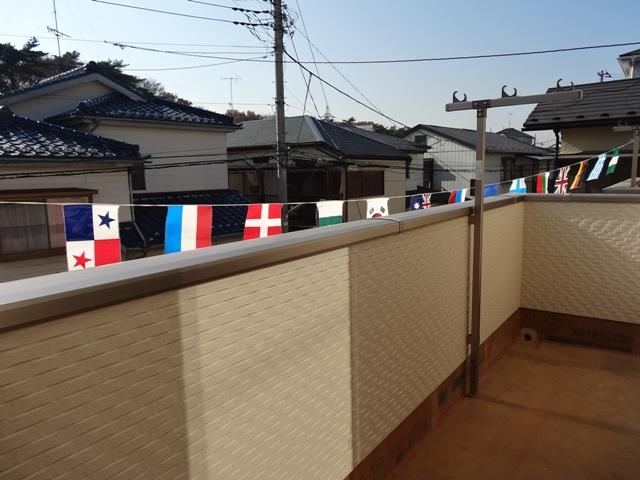 Building 2: local (December 2013) Shooting
2号棟:現地(2013年12月)撮影
Floor plan間取り図 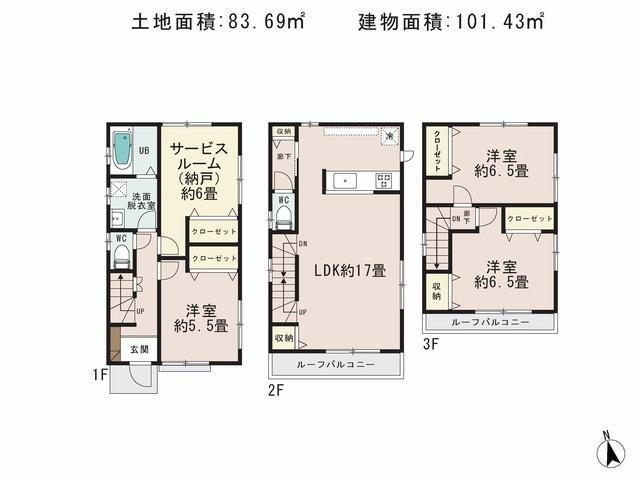 (Building 2), Price 29,800,000 yen, 3LDK+S, Land area 83.69 sq m , Building area 101.43 sq m
(2号棟)、価格2980万円、3LDK+S、土地面積83.69m2、建物面積101.43m2
Bathroom浴室 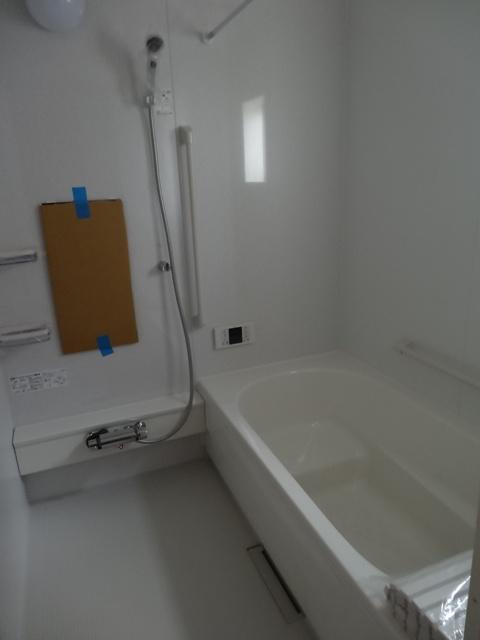 Building 3: Indoor (December 2013) Shooting
3号棟:室内(2013年12月)撮影
Kitchenキッチン 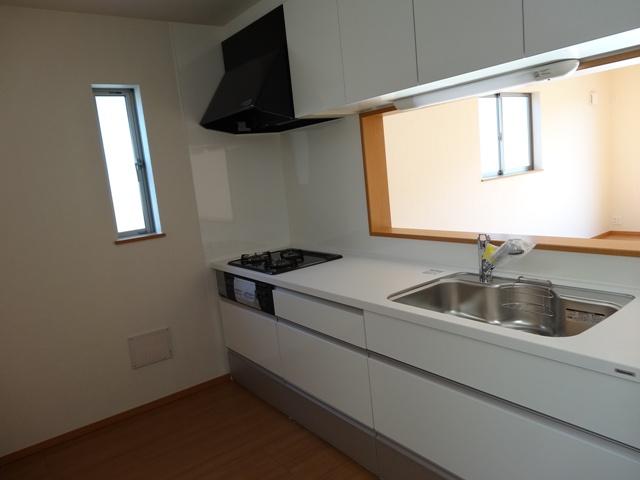 Building 2: Indoor (December 2013) Shooting
2号棟:室内(2013年12月)撮影
Non-living roomリビング以外の居室 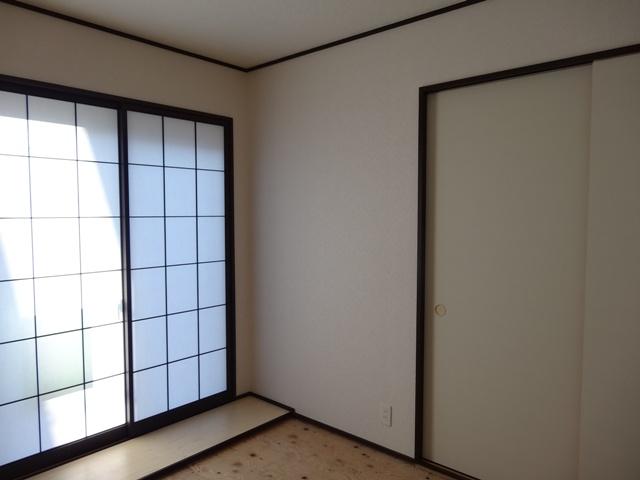 Building 3: Indoor (December 2013) Shooting
3号棟:室内(2013年12月)撮影
Floor plan間取り図 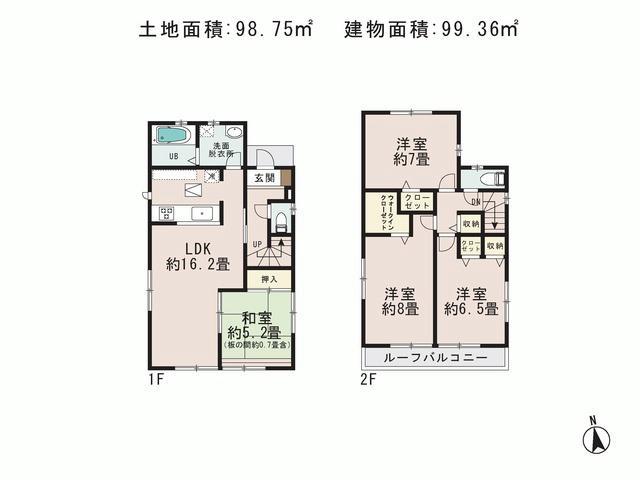 (3 Building), Price 32,800,000 yen, 4LDK, Land area 98.75 sq m , Building area 99.36 sq m
(3号棟)、価格3280万円、4LDK、土地面積98.75m2、建物面積99.36m2
Location
|



















