New Homes » Kanto » Saitama » Urawa-ku
 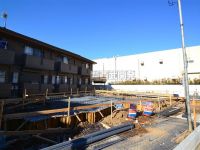
| | Saitama Prefecture Urawa Ward City 埼玉県さいたま市浦和区 |
| JR Keihin Tohoku Line "Yono" walk 10 minutes JR京浜東北線「与野」歩10分 |
| All two buildings of south road. It wasted no floor plan was omitted as much as possible the corridor. 南道路の全2棟。廊下を極力省いた無駄のない間取りとなっております。 |
| 2 along the line more accessible, Super close, System kitchen, Bathroom Dryer, All room storage, LDK15 tatami mats or more, Bathroom 1 tsubo or more, 2-story, All room 6 tatami mats or more, City gas, All rooms are two-sided lighting 2沿線以上利用可、スーパーが近い、システムキッチン、浴室乾燥機、全居室収納、LDK15畳以上、浴室1坪以上、2階建、全居室6畳以上、都市ガス、全室2面採光 |
Features pickup 特徴ピックアップ | | 2 along the line more accessible / Super close / System kitchen / Bathroom Dryer / All room storage / LDK15 tatami mats or more / Bathroom 1 tsubo or more / 2-story / IH cooking heater / Dish washing dryer / All room 6 tatami mats or more / City gas / All rooms are two-sided lighting 2沿線以上利用可 /スーパーが近い /システムキッチン /浴室乾燥機 /全居室収納 /LDK15畳以上 /浴室1坪以上 /2階建 /IHクッキングヒーター /食器洗乾燥機 /全居室6畳以上 /都市ガス /全室2面採光 | Property name 物件名 | | Urawa Ward City Kamikizaki All two buildings さいたま市浦和区上木崎 全2棟 | Price 価格 | | 43,800,000 yen ・ 45,800,000 yen 4380万円・4580万円 | Floor plan 間取り | | 4LDK 4LDK | Units sold 販売戸数 | | 2 units 2戸 | Total units 総戸数 | | 2 units 2戸 | Land area 土地面積 | | 110 sq m ・ 132.63 sq m (measured) 110m2・132.63m2(実測) | Building area 建物面積 | | 96.05 sq m (measured) 96.05m2(実測) | Completion date 完成時期(築年月) | | March 2014 in late schedule 2014年3月下旬予定 | Address 住所 | | Saitama Prefecture Urawa Ward City Kamikizaki 4 埼玉県さいたま市浦和区上木崎4 | Traffic 交通 | | JR Keihin Tohoku Line "Yono" walk 10 minutes
JR Utsunomiya Line "Saitama New Urban Center" 10 minutes Kamikizaki community center walk 5 minutes by bus
JR Keihin Tohoku Line "Kitaurawa" 10 minutes Nishi High entrance walk 3 minutes by bus JR京浜東北線「与野」歩10分
JR宇都宮線「さいたま新都心」バス10分上木崎公民館歩5分
JR京浜東北線「北浦和」バス10分西高入口歩3分
| Person in charge 担当者より | | Person in charge of real-estate and building Enokida Katsuo Age: 30 Daigyokai experience: This is Enokida of six years Motodaiku's (2 class architect) is that great I can have their own home. I also purchased a home and realize. I want to tell this splendor to many people. Memorable life together, Do not try a fun house hunting? 担当者宅建榎田 勝男年齢:30代業界経験:6年元大工さん(2級建築士)の榎田です自分のお家を持つ事って素晴らしい事ですよ。私も自宅を購入し実感しました。この素晴らしさを多くの方に伝えたいです。一緒に一生思い出に残る、楽しい家探しをしてみませか? | Contact お問い合せ先 | | TEL: 0800-603-0679 [Toll free] mobile phone ・ Also available from PHS
Caller ID is not notified
Please contact the "saw SUUMO (Sumo)"
If it does not lead, If the real estate company TEL:0800-603-0679【通話料無料】携帯電話・PHSからもご利用いただけます
発信者番号は通知されません
「SUUMO(スーモ)を見た」と問い合わせください
つながらない方、不動産会社の方は
| Time residents 入居時期 | | March 2014 in late schedule 2014年3月下旬予定 | Land of the right form 土地の権利形態 | | Ownership 所有権 | Use district 用途地域 | | One dwelling 1種住居 | Other limitations その他制限事項 | | Irregular land 不整形地 | Overview and notices その他概要・特記事項 | | Contact: Enokida Katsuo, Building confirmation number: No. SJK-KX1311020882 other 担当者:榎田 勝男、建築確認番号:第SJK-KX1311020882号他 | Company profile 会社概要 | | <Mediation> Minister of Land, Infrastructure and Transport (3) No. 006323 (Ltd.) Seibu development Omiya Yubinbango330-0843 Saitama Omiya-ku, Yoshiki-cho 1-42-1 <仲介>国土交通大臣(3)第006323号(株)西武開発大宮店〒330-0843 埼玉県さいたま市大宮区吉敷町1-42-1 |
Local photos, including front road前面道路含む現地写真 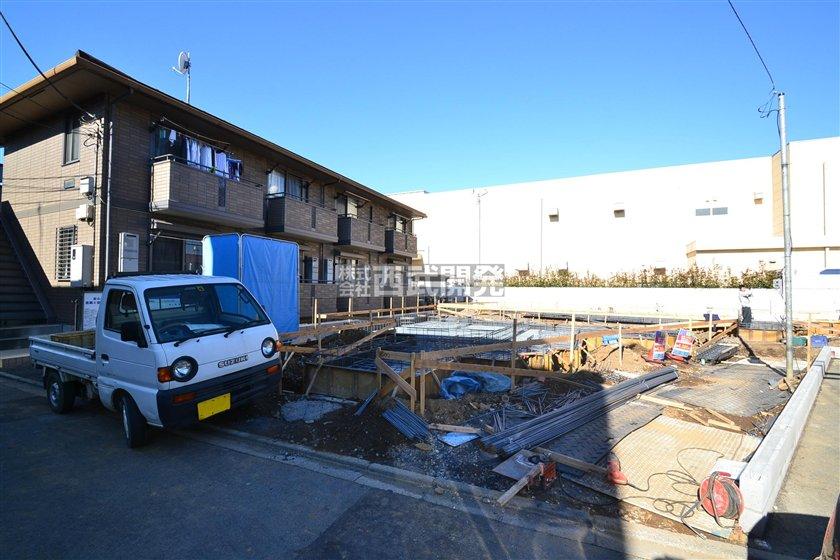 Local (12 May 2013) Shooting
現地(2013年12月)撮影
Local appearance photo現地外観写真 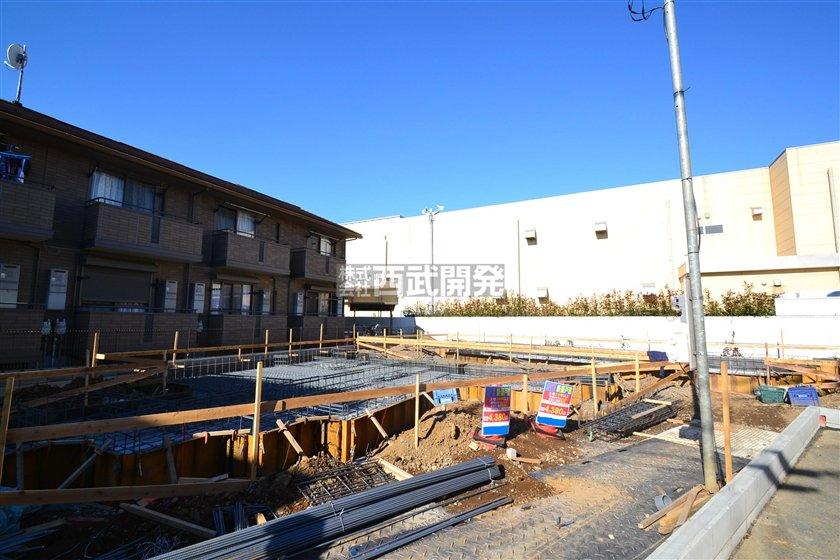 1 Building (December 2013) Shooting
1号棟(2013年12月)撮影
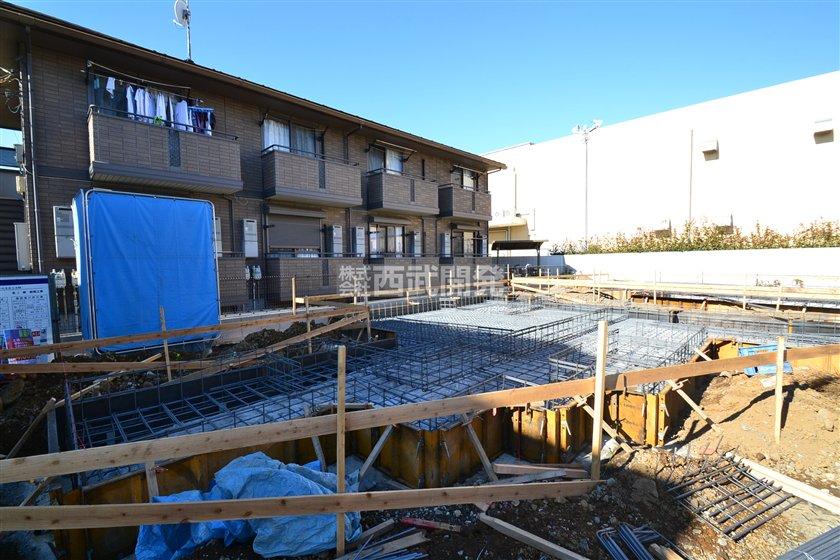 Building 2 (December 2013) Shooting
2号棟(2013年12月)撮影
Floor plan間取り図 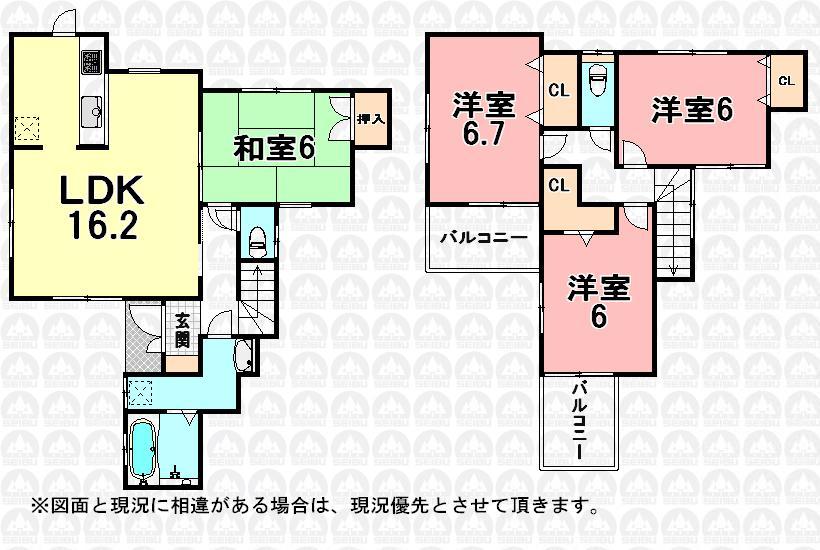 (Building 2), Price 45,800,000 yen, 4LDK, Land area 110 sq m , Building area 96.05 sq m
(2号棟)、価格4580万円、4LDK、土地面積110m2、建物面積96.05m2
Local appearance photo現地外観写真 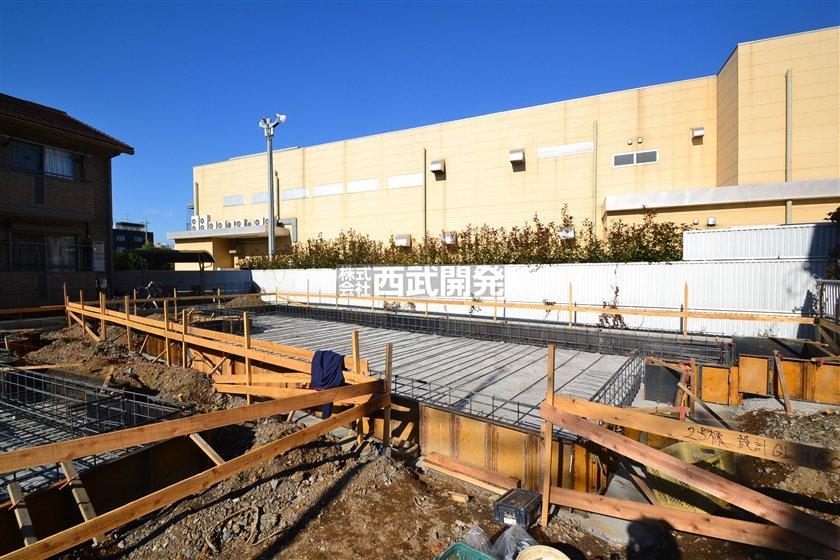 1 Building (December 2013) Shooting
1号棟(2013年12月)撮影
Primary school小学校 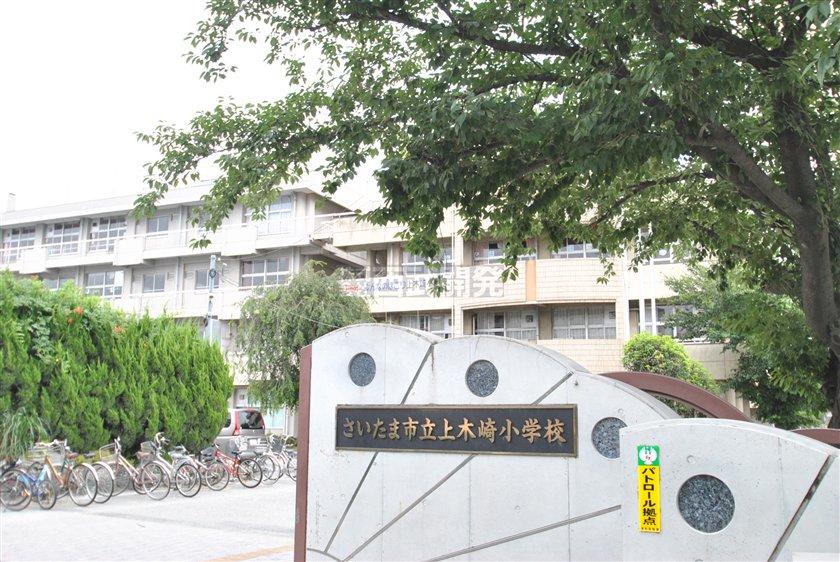 Kamikizaki until elementary school 430m
上木崎小学校まで430m
Floor plan間取り図 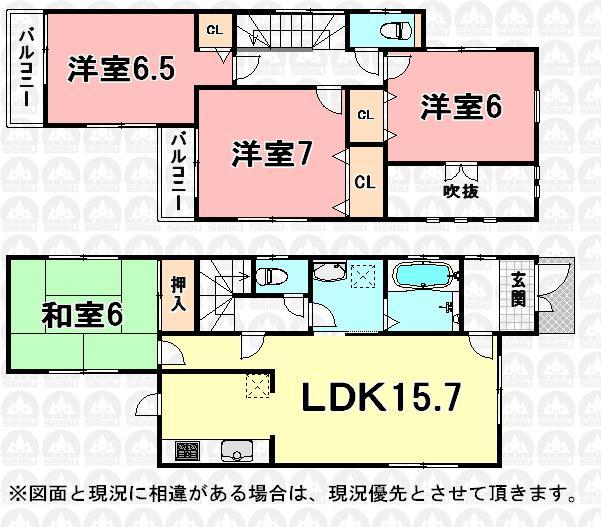 (1 Building), Price 43,800,000 yen, 4LDK, Land area 132.63 sq m , Building area 96.05 sq m
(1号棟)、価格4380万円、4LDK、土地面積132.63m2、建物面積96.05m2
Junior high school中学校 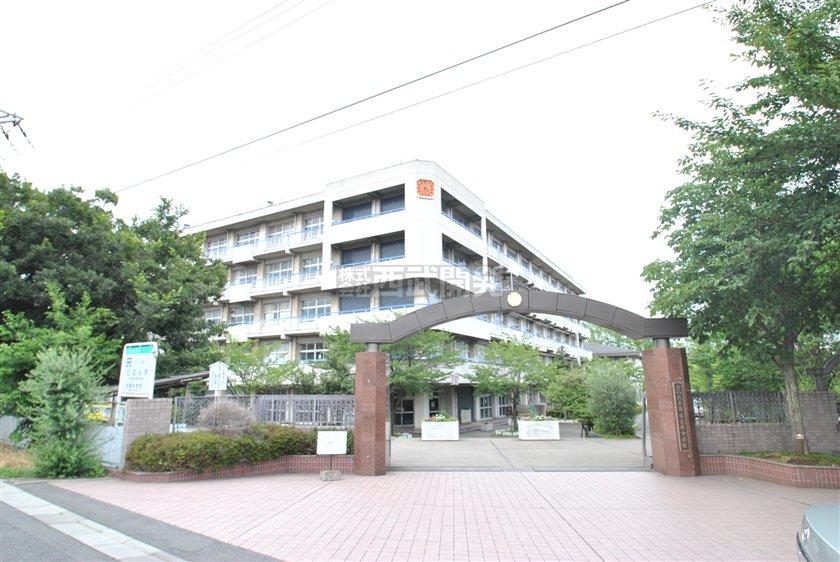 1200m to Ohara junior high school
大原中学校まで1200m
Supermarketスーパー 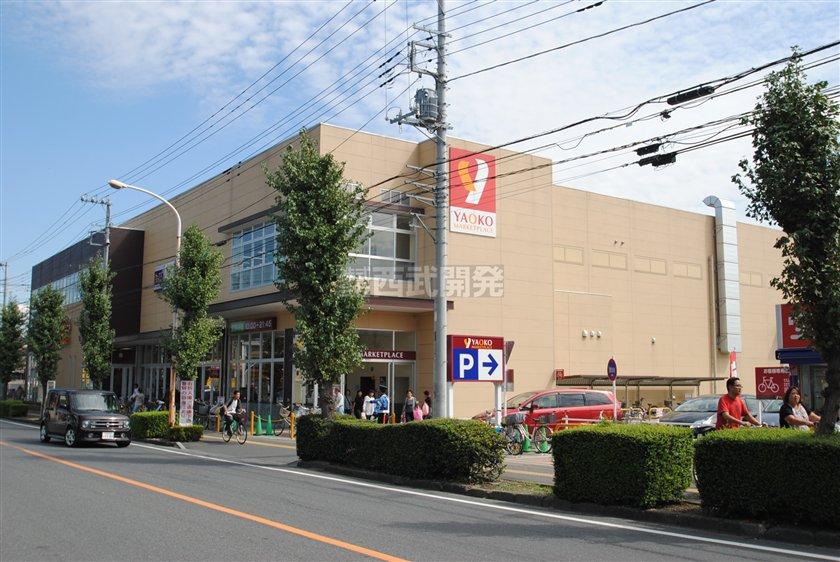 Until Yaoko Co., Ltd. 170m
ヤオコーまで170m
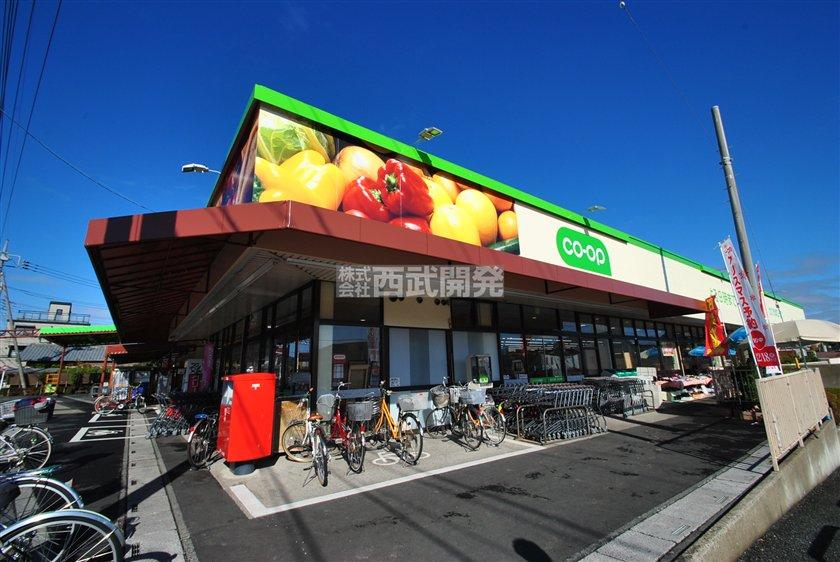 620m to Cope
コープまで620m
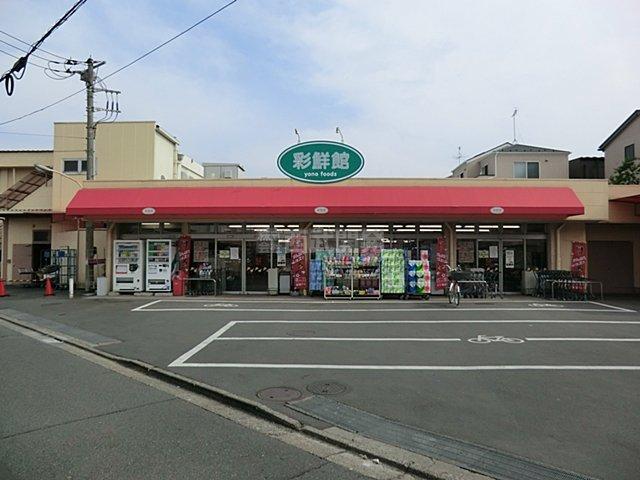 240m until Aya 鮮館
彩鮮館まで240m
Drug storeドラッグストア 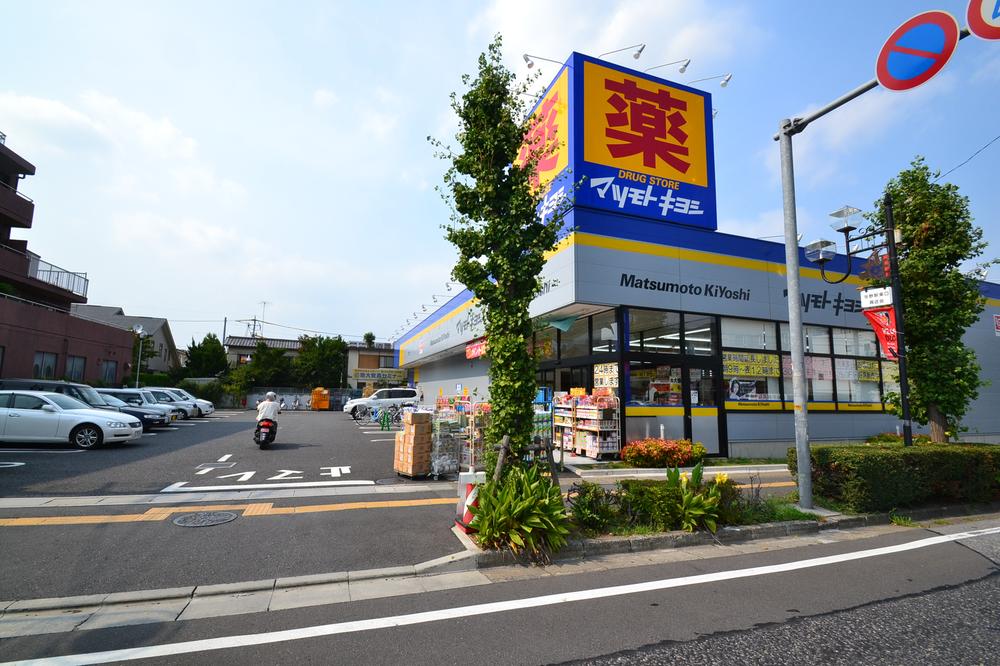 Until Matsumotokiyoshi 480m
マツモトキヨシまで480m
Other Environmental Photoその他環境写真 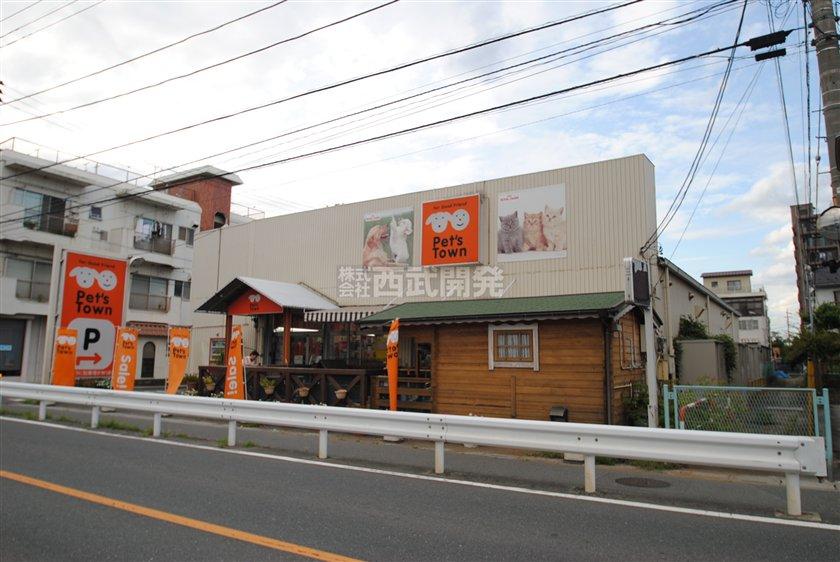 770m until Pez Town
ペッツタウンまで770m
Hospital病院 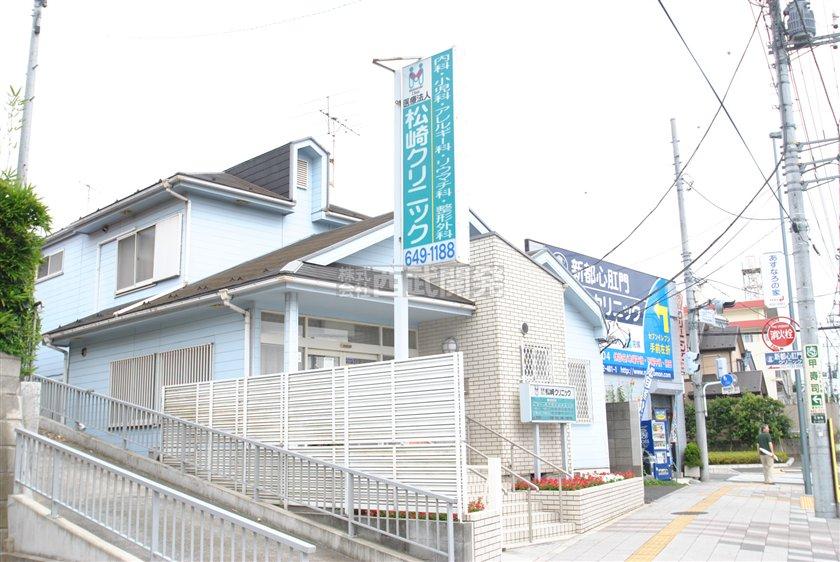 Matsuzaki 730m to clinic
松崎クリニックまで730m
Kindergarten ・ Nursery幼稚園・保育園 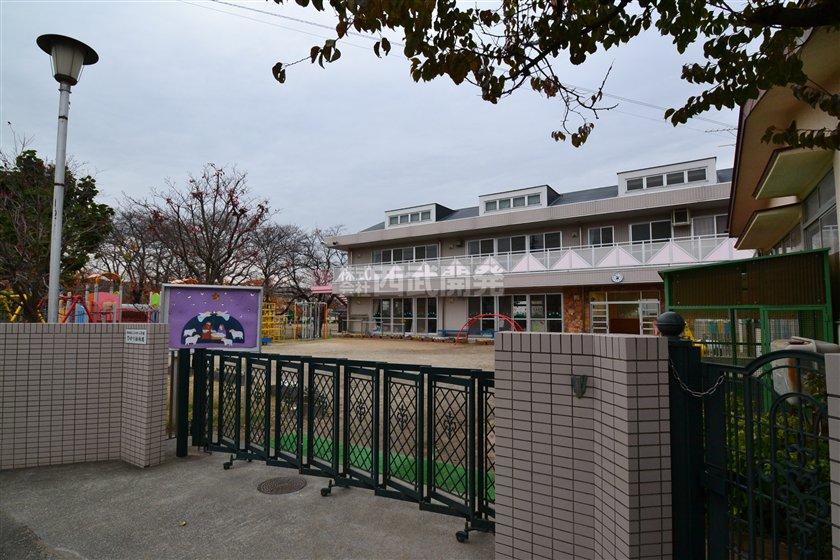 670m until Hikari kindergarten
ひかり幼稚園まで670m
Location
|
















