New Homes » Kanto » Saitama » Urawa-ku
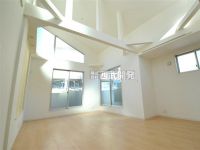 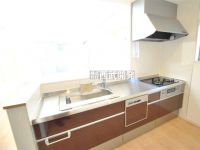
| | Saitama Prefecture Urawa Ward City 埼玉県さいたま市浦和区 |
| JR Keihin Tohoku Line "Yono" walk 7 minutes JR京浜東北線「与野」歩7分 |
| 19 Pledge of LDK, TES hot water floor heating system, Of gradient ceiling living blow, Is the new home of the charm full of such as system kitchen of built-in dishwasher. 19帖のLDK、TES温水式床暖房システム、勾配天井のリビング吹抜け、ビルトイン食洗機のシステムキッチンなど魅力満載の新築住宅です。 |
| Immediate Available, 2 along the line more accessible, LDK18 tatami mats or more, System kitchen, Bathroom Dryer, All room storage, Around traffic fewer, Washbasin with shower, Face-to-face kitchen, Toilet 2 places, Bathroom 1 tsubo or more, 2-story, Warm water washing toilet seat, Atrium, All living room flooring, Dish washing dryer, Water filter, Living stairs, City gas, roof balcony, Floor heating 即入居可、2沿線以上利用可、LDK18畳以上、システムキッチン、浴室乾燥機、全居室収納、周辺交通量少なめ、シャワー付洗面台、対面式キッチン、トイレ2ヶ所、浴室1坪以上、2階建、温水洗浄便座、吹抜け、全居室フローリング、食器洗乾燥機、浄水器、リビング階段、都市ガス、ルーフバルコニー、床暖房 |
Features pickup 特徴ピックアップ | | Immediate Available / 2 along the line more accessible / LDK18 tatami mats or more / System kitchen / Bathroom Dryer / All room storage / Around traffic fewer / Washbasin with shower / Face-to-face kitchen / Toilet 2 places / Bathroom 1 tsubo or more / 2-story / Warm water washing toilet seat / Atrium / All living room flooring / Dish washing dryer / Water filter / Living stairs / City gas / roof balcony / Floor heating 即入居可 /2沿線以上利用可 /LDK18畳以上 /システムキッチン /浴室乾燥機 /全居室収納 /周辺交通量少なめ /シャワー付洗面台 /対面式キッチン /トイレ2ヶ所 /浴室1坪以上 /2階建 /温水洗浄便座 /吹抜け /全居室フローリング /食器洗乾燥機 /浄水器 /リビング階段 /都市ガス /ルーフバルコニー /床暖房 | Property name 物件名 | | Urawa-ku Hariketani 3-chome, No.3 B Building 浦和区針ヶ谷3丁目No.3 B号棟 | Price 価格 | | 44,800,000 yen 4480万円 | Floor plan 間取り | | 4LDK 4LDK | Units sold 販売戸数 | | 1 units 1戸 | Total units 総戸数 | | 1 units 1戸 | Land area 土地面積 | | 91.06 sq m (measured) 91.06m2(実測) | Building area 建物面積 | | 114.1 sq m (measured), Among the first floor garage 15.17 sq m 114.1m2(実測)、うち1階車庫15.17m2 | Driveway burden-road 私道負担・道路 | | Nothing 無 | Completion date 完成時期(築年月) | | November 2013 2013年11月 | Address 住所 | | Saitama Prefecture Urawa Ward City Hariketani 3 埼玉県さいたま市浦和区針ヶ谷3 | Traffic 交通 | | JR Keihin Tohoku Line "Yono" walk 7 minutes
JR Keihin Tohoku Line "Saitama New Urban Center" walk 20 minutes
JR Saikyo Line "Yonohonmachi" walk 25 minutes JR京浜東北線「与野」歩7分
JR京浜東北線「さいたま新都心」歩20分
JR埼京線「与野本町」歩25分
| Person in charge 担当者より | | Person in charge of real-estate and building Watanabe Takashi Age: 30 Daigyokai Experience: 13 years our company has been in same mascot squirrel (the nickname Ricky) and the old Omiya. Squirrel is an animal to cherish the family. We also think the customer a member of the family, Please let me help of new house looking. Not leave it in comfort. 担当者宅建渡邉 崇年齢:30代業界経験:13年当社は旧大宮市と同じくリス(愛称リッキー)をマスコットにしております。リスは家族を大切にする動物です。私たちもお客様を家族の一員と思い、新居探しのお手伝いをさせて頂きます。ご安心してお任せ下さいませ。 | Contact お問い合せ先 | | TEL: 0800-603-0679 [Toll free] mobile phone ・ Also available from PHS
Caller ID is not notified
Please contact the "saw SUUMO (Sumo)"
If it does not lead, If the real estate company TEL:0800-603-0679【通話料無料】携帯電話・PHSからもご利用いただけます
発信者番号は通知されません
「SUUMO(スーモ)を見た」と問い合わせください
つながらない方、不動産会社の方は
| Time residents 入居時期 | | Immediate available 即入居可 | Land of the right form 土地の権利形態 | | Ownership 所有権 | Structure and method of construction 構造・工法 | | Wooden 2-story 木造2階建 | Overview and notices その他概要・特記事項 | | Contact: Watanabe Takashi, Facilities: city gas 担当者:渡邉 崇、設備:都市ガス | Company profile 会社概要 | | <Mediation> Minister of Land, Infrastructure and Transport (3) No. 006323 (Ltd.) Seibu development Omiya Yubinbango330-0843 Saitama Omiya-ku, Yoshiki-cho 1-42-1 <仲介>国土交通大臣(3)第006323号(株)西武開発大宮店〒330-0843 埼玉県さいたま市大宮区吉敷町1-42-1 |
Livingリビング 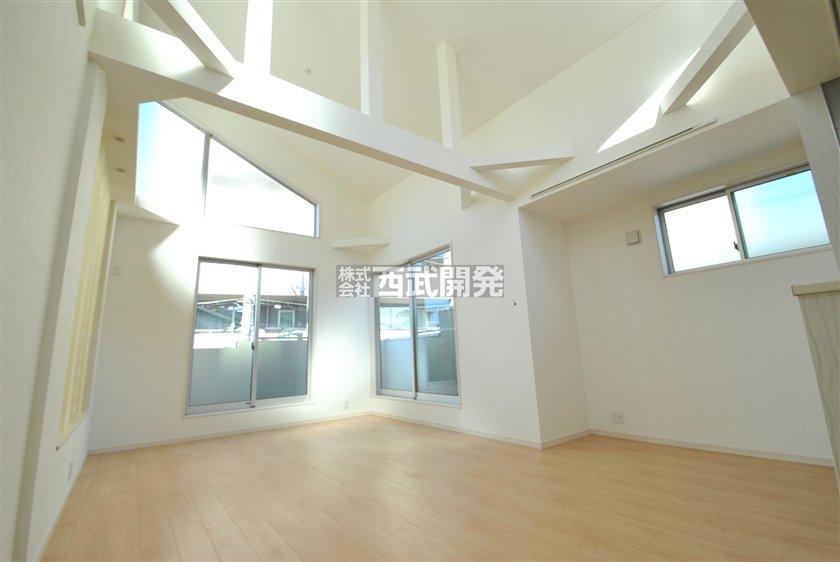 Of gradient ceiling living atrium is very bright
勾配天井のリビング吹抜けとても明るいです
Kitchenキッチン 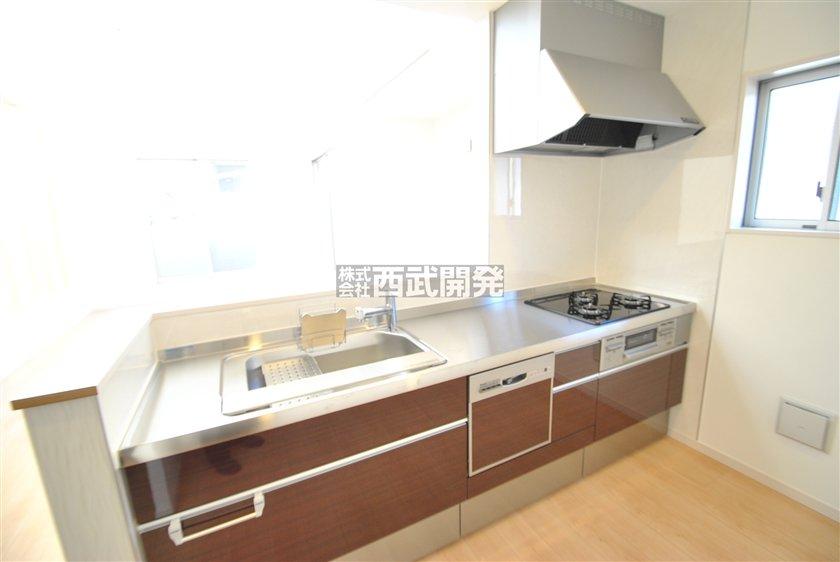 System kitchen of built-in dishwasher
ビルトイン食洗機のシステムキッチン
Local appearance photo現地外観写真 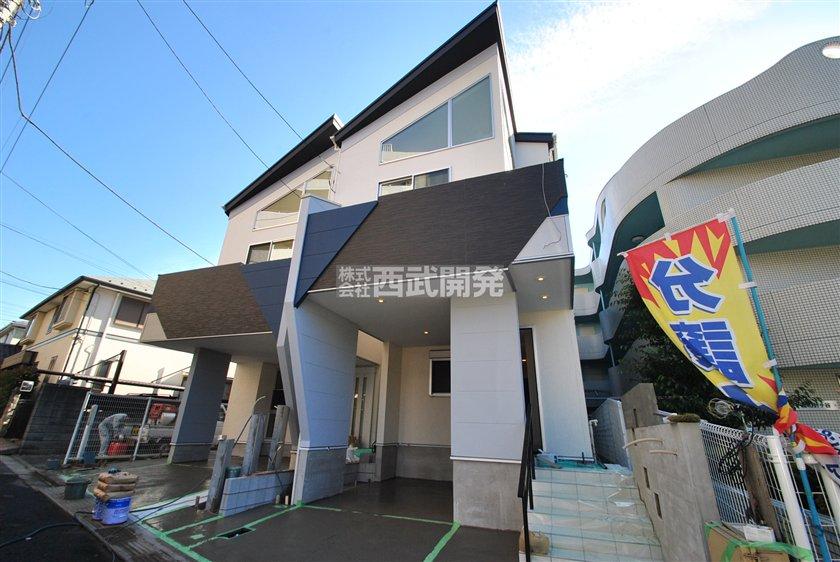 Completed at the time of photo
完成時の写真
Floor plan間取り図 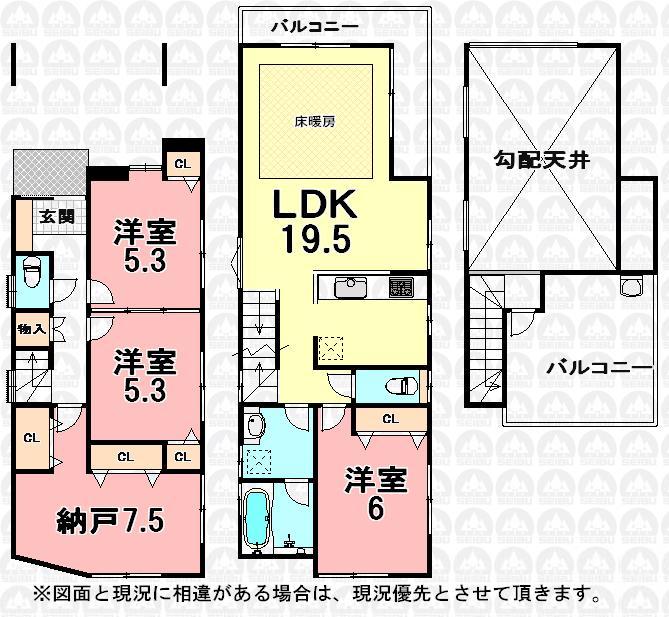 44,800,000 yen, 4LDK, Land area 91.06 sq m , Building area 114.1 sq m
4480万円、4LDK、土地面積91.06m2、建物面積114.1m2
Local appearance photo現地外観写真 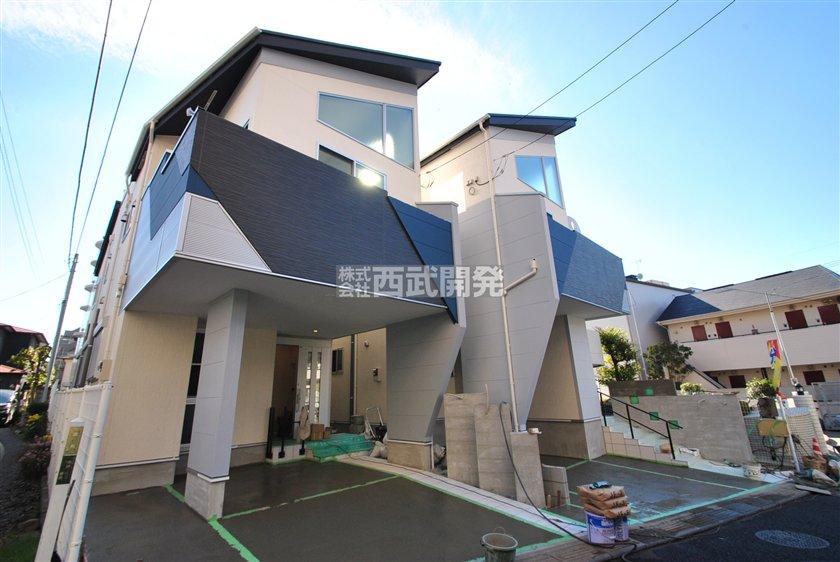 appearance
外観
Livingリビング 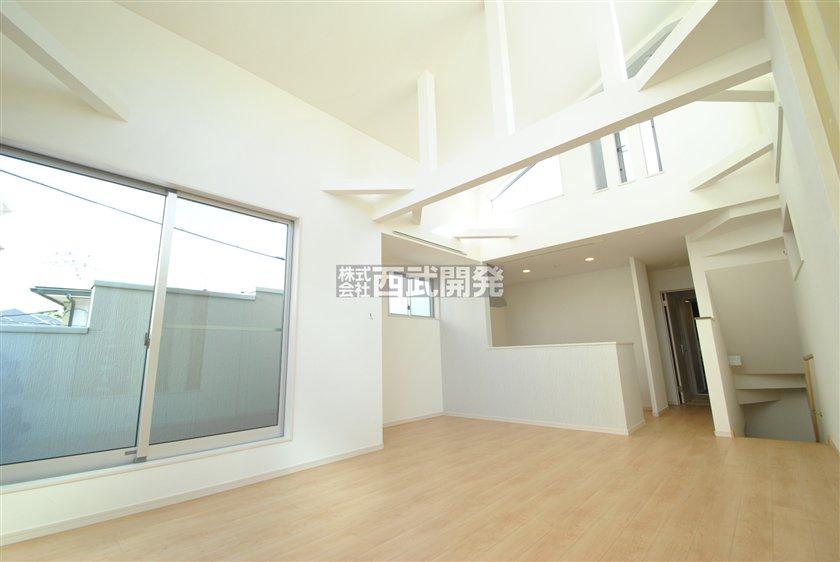 Living-dining
リビングダイニング
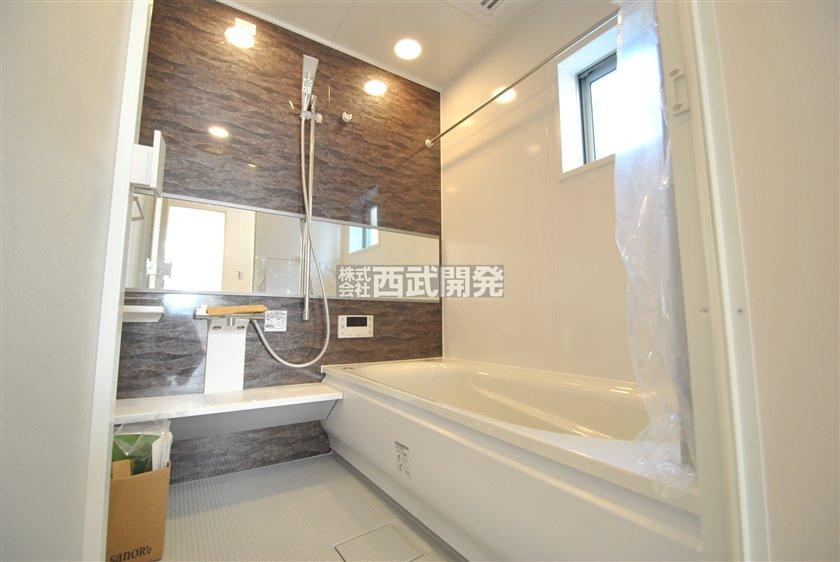 Bathroom
浴室
Non-living roomリビング以外の居室 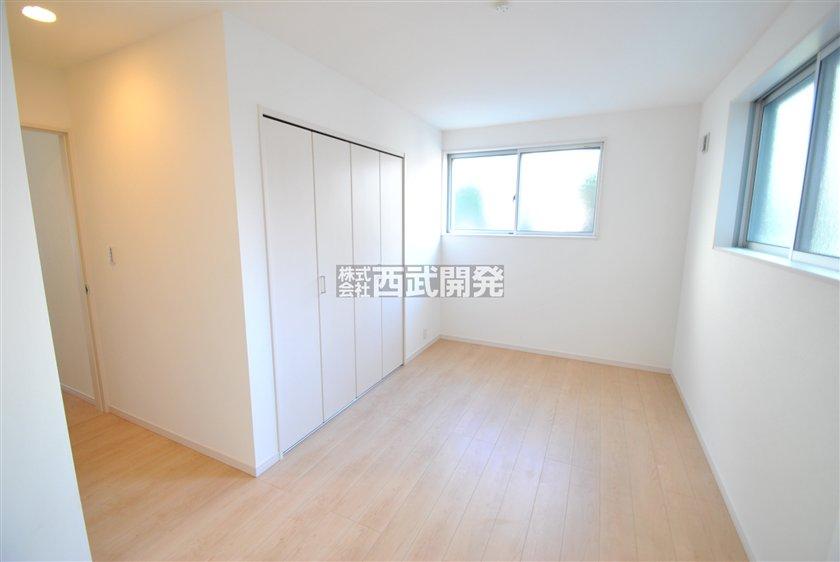 2 Kaiyoshitsu
2階洋室
Wash basin, toilet洗面台・洗面所 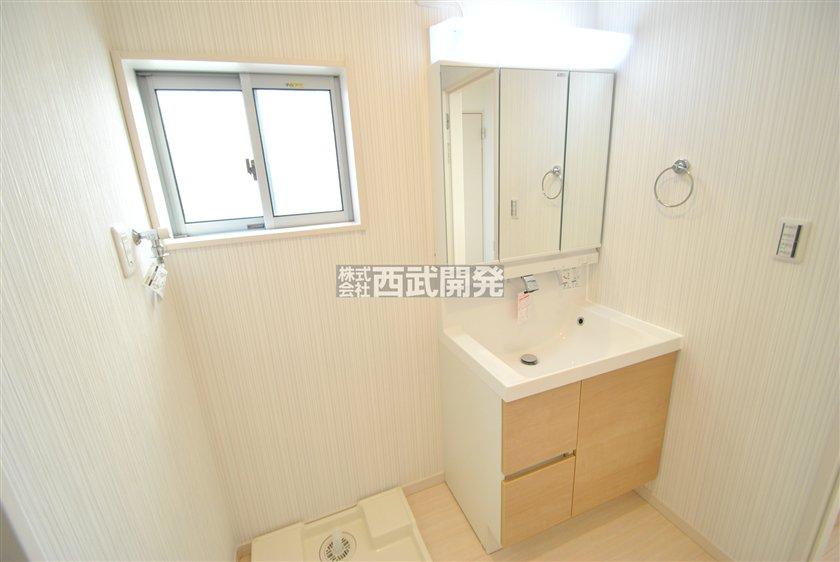 bathroom
洗面室
Toiletトイレ 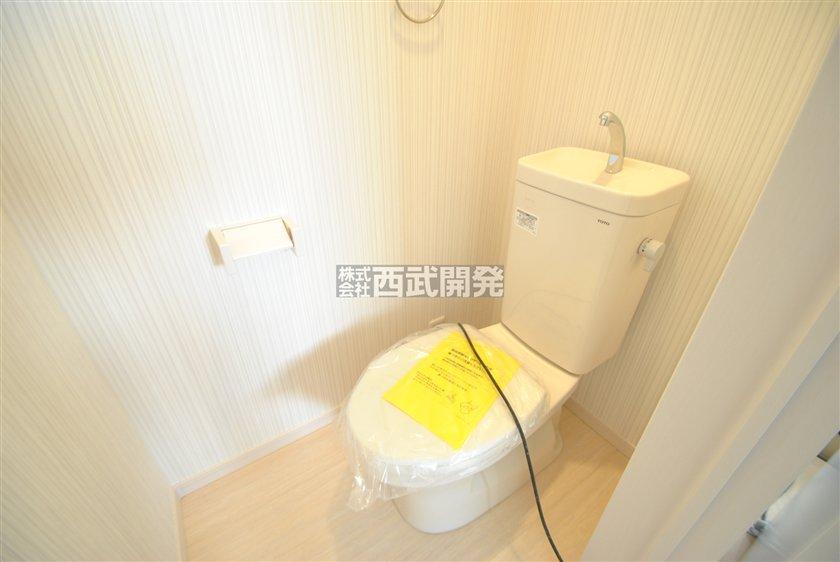 First floor toilet
1階トイレ
Balconyバルコニー 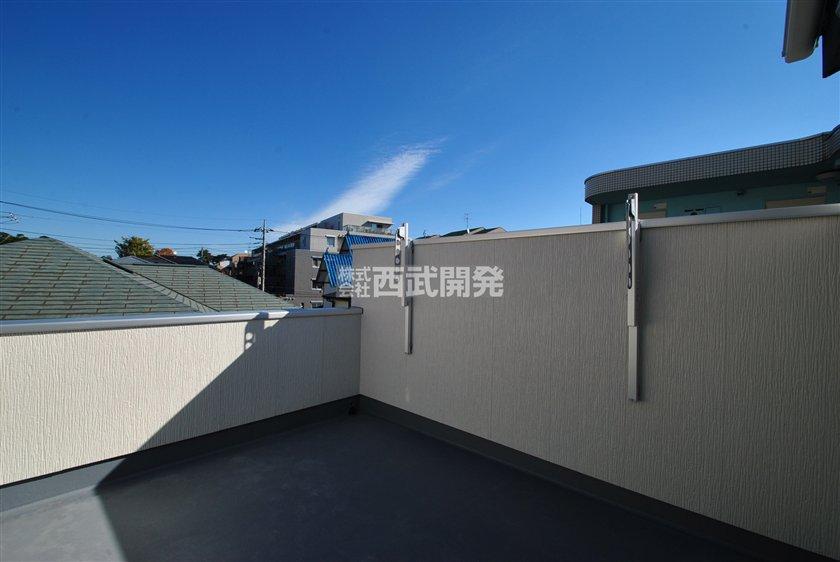 Rooftop Sky balcony -
屋上スカイバルコニ―
Kindergarten ・ Nursery幼稚園・保育園 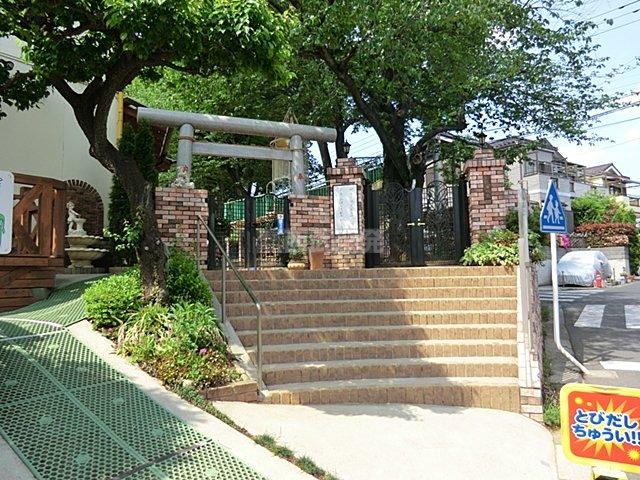 SoMegumi to kindergarten 480m
双恵幼稚園まで480m
Livingリビング 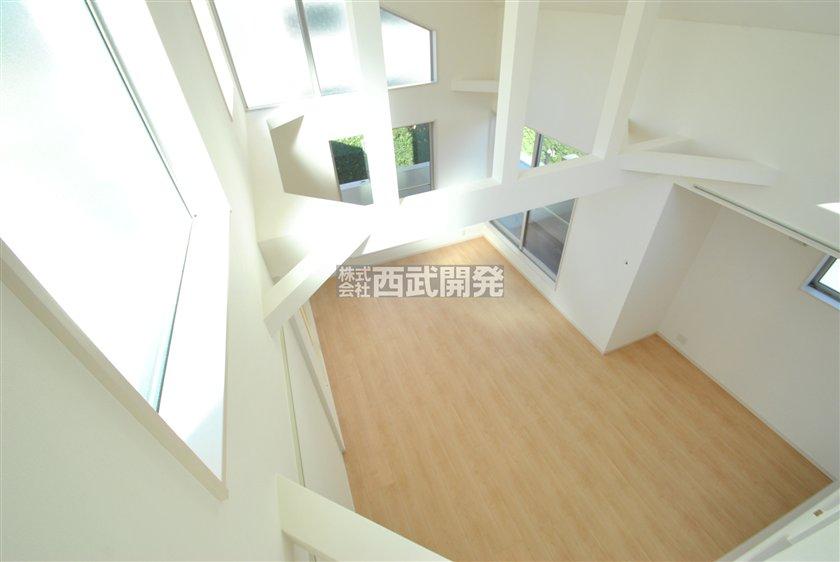 Living from the atrium
吹抜けからリビング
Non-living roomリビング以外の居室 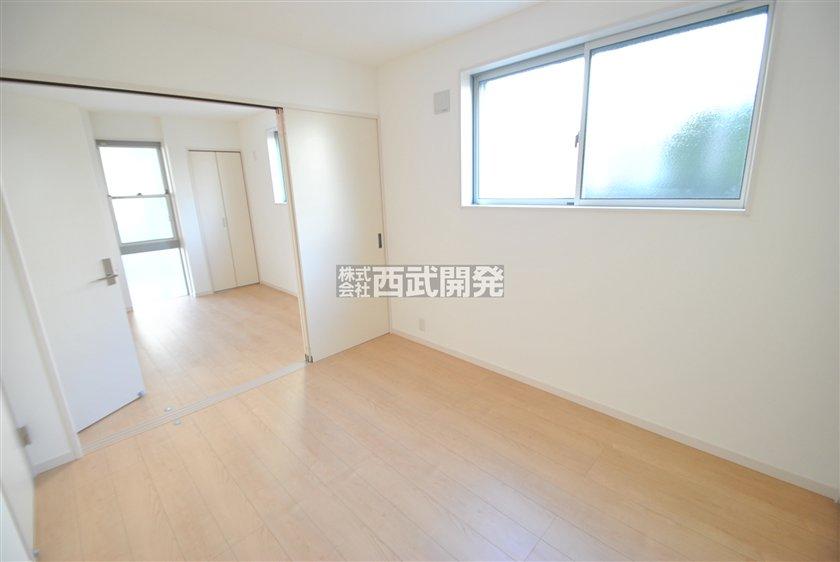 2 Kaiyoshitsu
2階洋室
Toiletトイレ 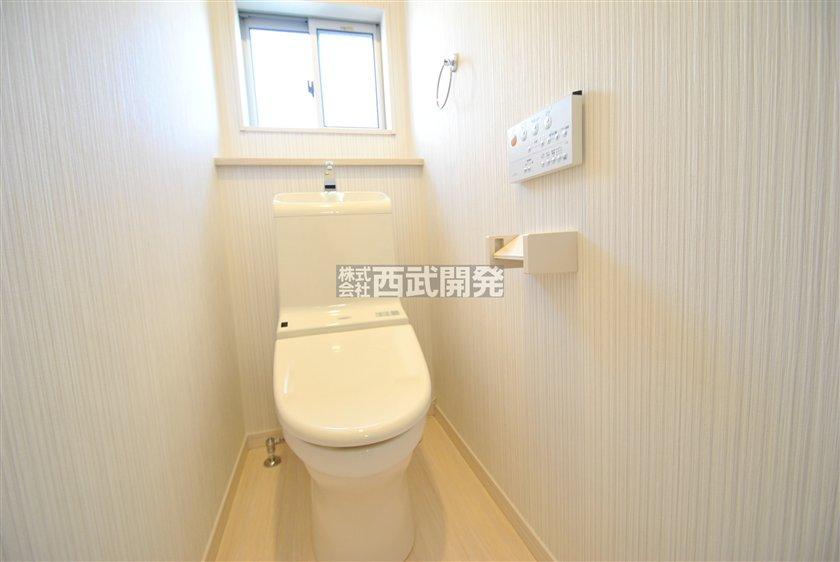 Second floor toilet
2階トイレ
Kindergarten ・ Nursery幼稚園・保育園 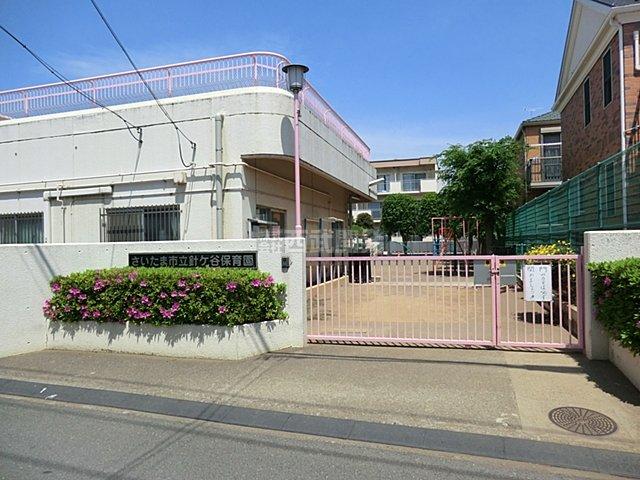 Municipal Hariketani to nursery school 670m
市立針ヶ谷保育園まで670m
Non-living roomリビング以外の居室 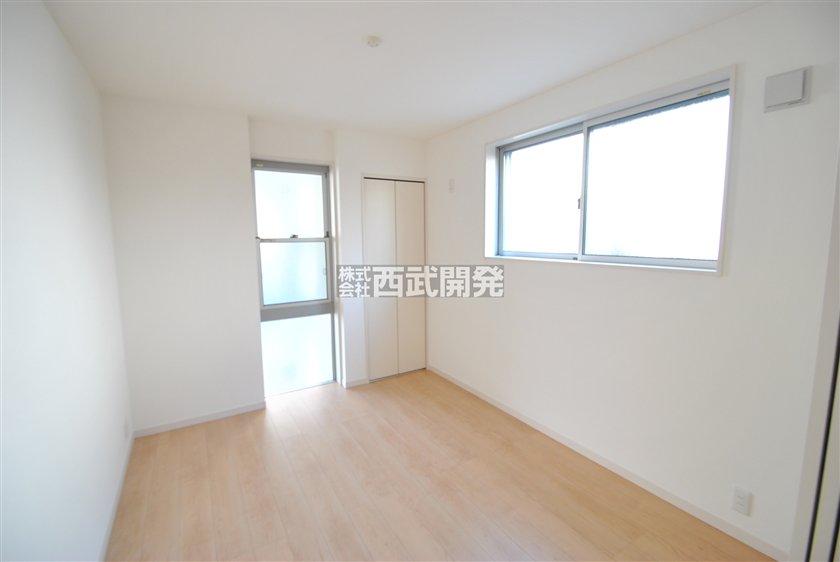 2 Kaiyoshitsu
2階洋室
Primary school小学校 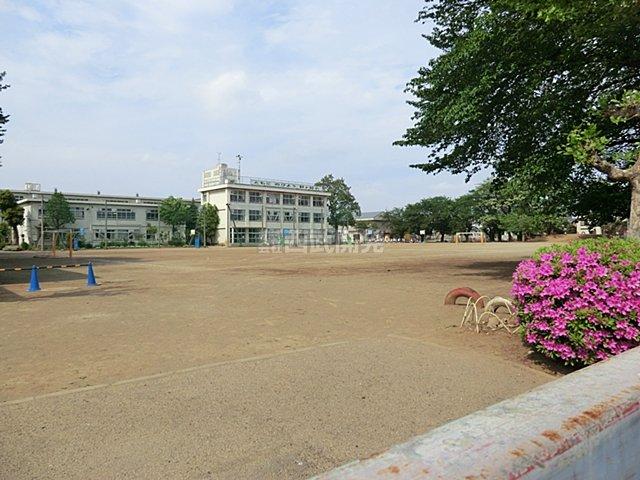 Hariketani until elementary school 540m
針ヶ谷小学校まで540m
Non-living roomリビング以外の居室 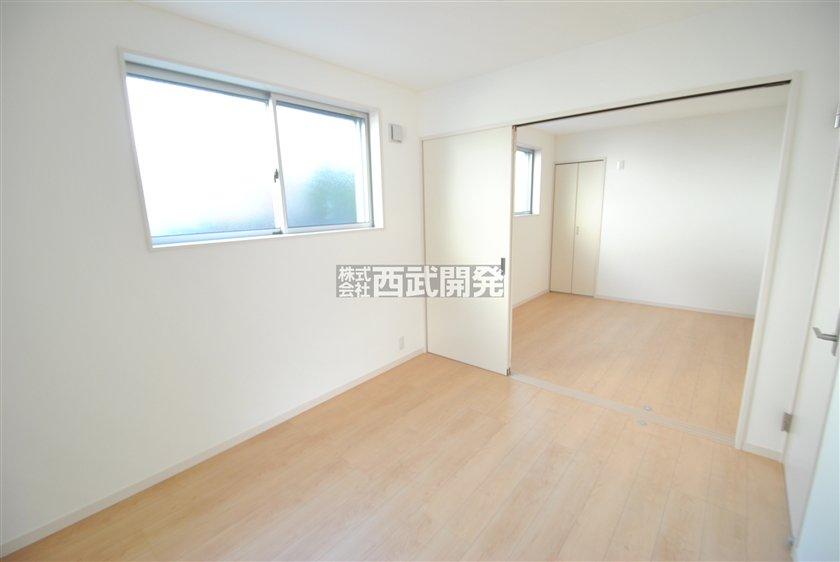 2 Kaiyoshitsu
2階洋室
Shopping centreショッピングセンター 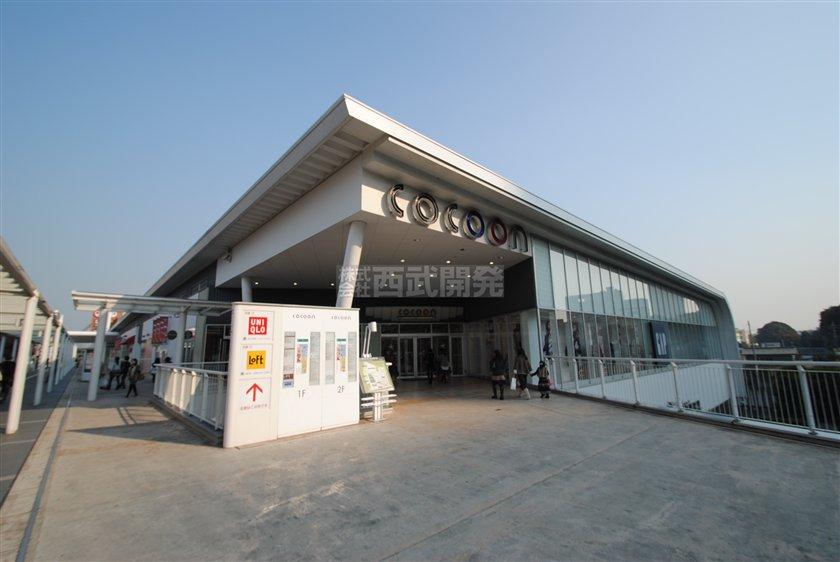 Cocoon 1700m until the new city center
コクーン新都心まで1700m
Non-living roomリビング以外の居室 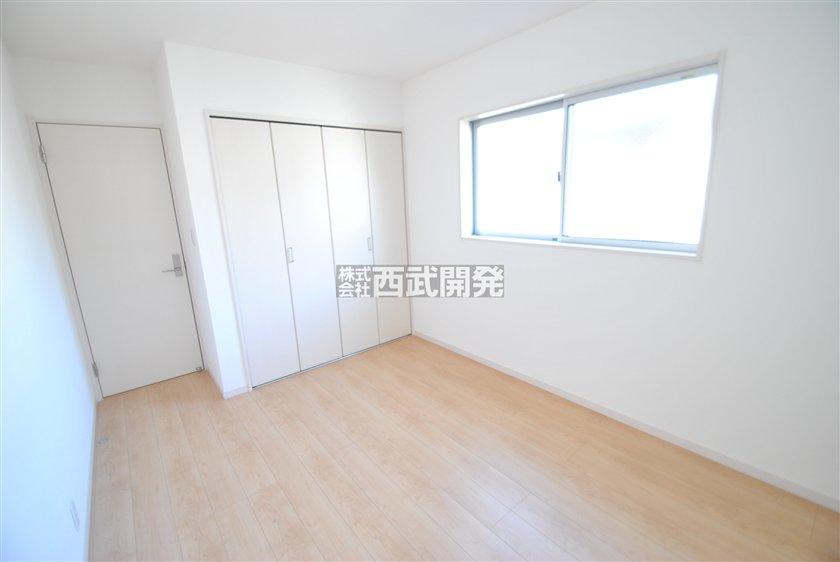 1 Kaiyoshitsu
1階洋室
Shopping centreショッピングセンター 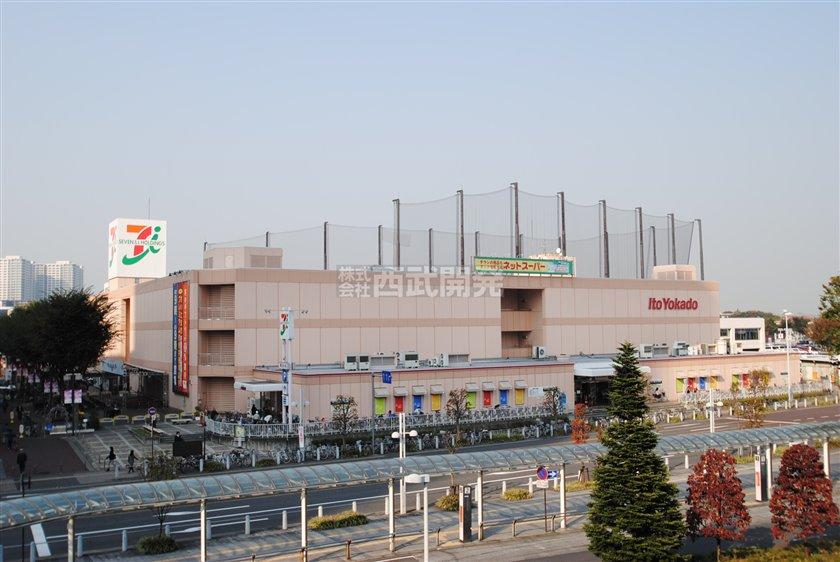 To Ito-Yokado 1800m
イトーヨーカドーまで1800m
Supermarketスーパー 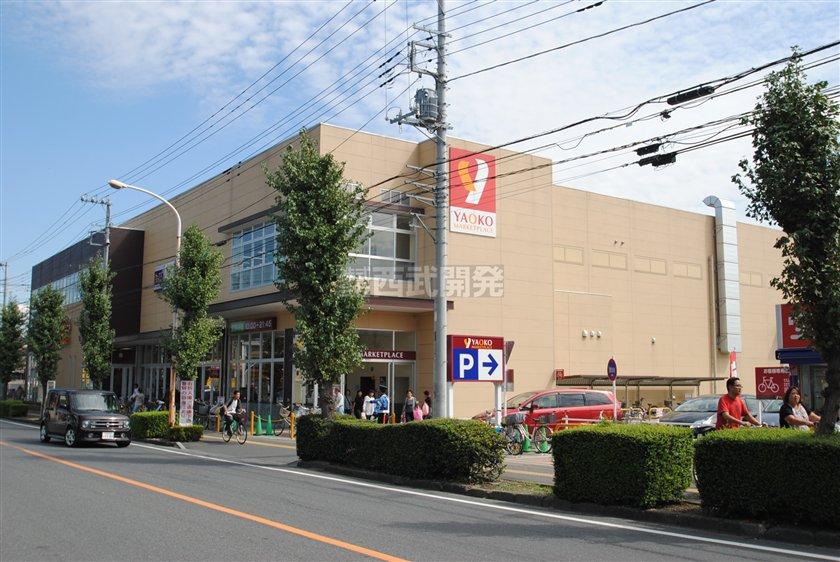 Until Yaoko Co., Ltd. 480m
ヤオコーまで480m
Drug storeドラッグストア 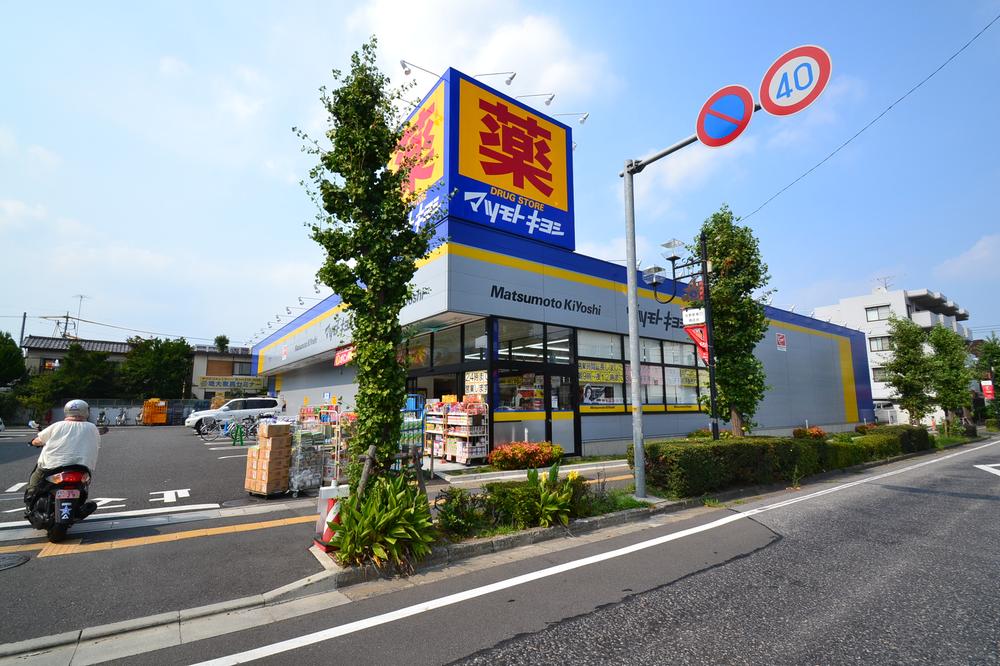 Matsukiyo up to 400m
マツキヨまで400m
Supermarketスーパー 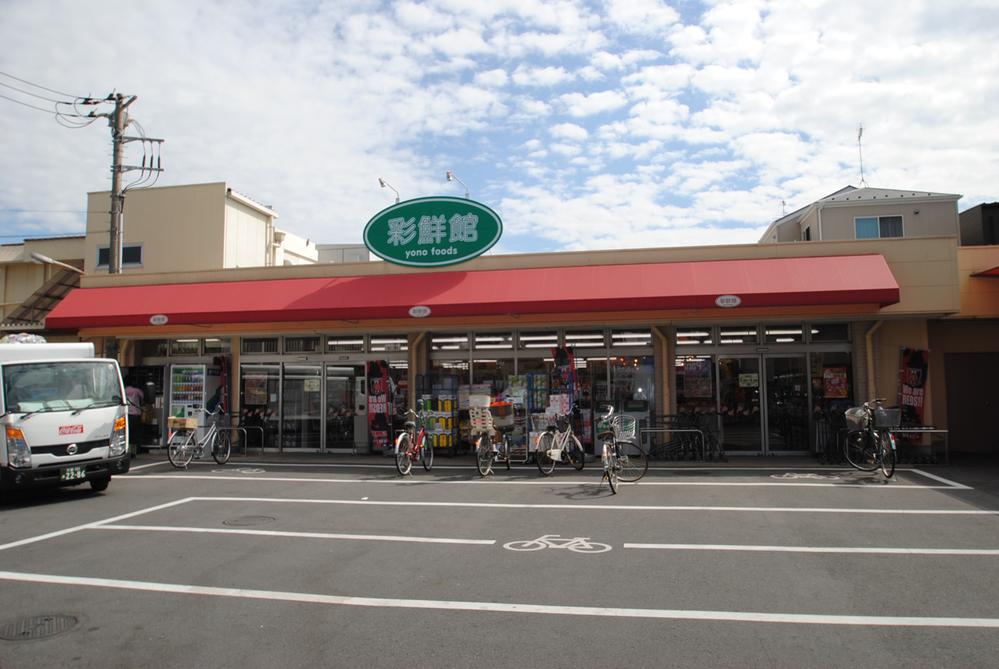 360m until Aya 鮮館
彩鮮館まで360m
Hospital病院 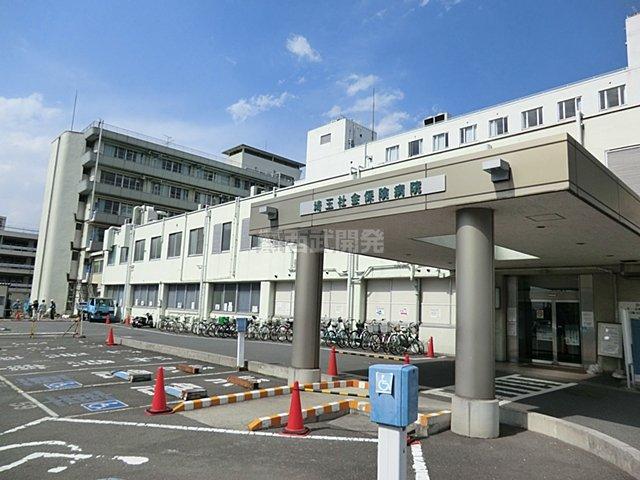 1700m until the Social Insurance Hospital
社会保険病院まで1700m
Location
|



























