New Homes » Kanto » Saitama » Sakado
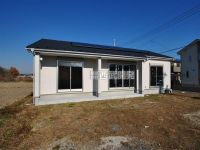 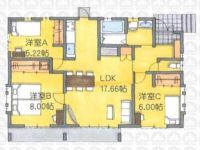
| | Saitama Prefecture Sakado 埼玉県坂戸市 |
| Ogosesen Tobu "Kawasumi" walk 8 minutes 東武越生線「川角」歩8分 |
| About until the landlord Elementary School 1100m ・ 1800m to about 2500m Yaoko Co., Ltd. to Wakamiya junior high school ・ Up to about Baigo 2030m ・ Up to about Nishimatsuya 1910m ・ Shinmachi about to clinic 1800m 大家小学校まで約1100m・若宮中学校まで約2500mヤオコーまで1800m・バイゴーまで約2030m・西松屋まで約1910m・しんまちクリニックまで約1800m |
| Electric shutter two standard specifications ・ Screen door ・ It is with lighting! Why not, such as barbecue and home garden on weekends in the spacious garden! 電動シャッター2台標準仕様・網戸・照明付きです!広いお庭で週末はバーベキューや家庭菜園などはいかがでしょうか! |
Features pickup 特徴ピックアップ | | Solar power system / Parking two Allowed / Immediate Available / Land more than 100 square meters / See the mountain / Facing south / System kitchen / Bathroom Dryer / Yang per good / A quiet residential area / LDK15 tatami mats or more / Shaping land / Garden more than 10 square meters / Washbasin with shower / Barrier-free / Bathroom 1 tsubo or more / Double-glazing / Warm water washing toilet seat / Nantei / Underfloor Storage / The window in the bathroom / TV monitor interphone / High-function toilet / Leafy residential area / Ventilation good / All living room flooring / Good view / A large gap between the neighboring house / Flat terrain / Development subdivision in 太陽光発電システム /駐車2台可 /即入居可 /土地100坪以上 /山が見える /南向き /システムキッチン /浴室乾燥機 /陽当り良好 /閑静な住宅地 /LDK15畳以上 /整形地 /庭10坪以上 /シャワー付洗面台 /バリアフリー /浴室1坪以上 /複層ガラス /温水洗浄便座 /南庭 /床下収納 /浴室に窓 /TVモニタ付インターホン /高機能トイレ /緑豊かな住宅地 /通風良好 /全居室フローリング /眺望良好 /隣家との間隔が大きい /平坦地 /開発分譲地内 | Price 価格 | | 22,800,000 yen 2280万円 | Floor plan 間取り | | 3LDK 3LDK | Units sold 販売戸数 | | 1 units 1戸 | Land area 土地面積 | | 333.76 sq m (registration) 333.76m2(登記) | Building area 建物面積 | | 81.69 sq m (measured) 81.69m2(実測) | Driveway burden-road 私道負担・道路 | | Nothing, East 5m width 無、東5m幅 | Completion date 完成時期(築年月) | | December 2012 2012年12月 | Address 住所 | | Saitama Prefecture Sakado Oaza Morito 埼玉県坂戸市大字森戸 | Traffic 交通 | | Ogosesen Tobu "Kawasumi" walk 8 minutes
Tobu ogose line "west landlord" walk 12 minutes 東武越生線「川角」歩8分
東武越生線「西大家」歩12分
| Related links 関連リンク | | [Related Sites of this company] 【この会社の関連サイト】 | Person in charge 担当者より | | Rep Hirai Wataru Age: 20 Daigyokai Experience: I will pick you up at 100% 2 years smile! Please Don Don talk about big trouble from small worries. I will carry out my best support our customers go of the assent house hunting! Please feel all means the joy that Meguria' to good home. 担当者平井 渉年齢:20代業界経験:2年笑顔100%でお出迎え致します!小さな悩みから大きな悩みをドンドンお話下さい。お客様のご納得のいく家探しを精一杯サポートさせて頂きます!良い家にめぐりあった喜びを是非感じて下さい。 | Contact お問い合せ先 | | TEL: 0800-603-0669 [Toll free] mobile phone ・ Also available from PHS
Caller ID is not notified
Please contact the "saw SUUMO (Sumo)"
If it does not lead, If the real estate company TEL:0800-603-0669【通話料無料】携帯電話・PHSからもご利用いただけます
発信者番号は通知されません
「SUUMO(スーモ)を見た」と問い合わせください
つながらない方、不動産会社の方は
| Building coverage, floor area ratio 建ぺい率・容積率 | | 60% ・ 200% 60%・200% | Time residents 入居時期 | | Immediate available 即入居可 | Land of the right form 土地の権利形態 | | Ownership 所有権 | Structure and method of construction 構造・工法 | | Wooden 1 story 木造1階建 | Use district 用途地域 | | Urbanization control area 市街化調整区域 | Overview and notices その他概要・特記事項 | | Contact: Hirai Wataru, Facilities: Public Water Supply, Individual septic tank, Individual LPG, Building Permits reason: control area per building permit requirements, Building confirmation number: No. SJK41031588, Parking: car space 担当者:平井 渉、設備:公営水道、個別浄化槽、個別LPG、建築許可理由:調整区域につき建築許可要、建築確認番号:第SJK41031588号、駐車場:カースペース | Company profile 会社概要 | | <Marketing alliance (agency)> Minister of Land, Infrastructure and Transport (3) No. 006,323 (one company) National Housing Industry Association (Corporation) metropolitan area real estate Fair Trade Council member (Ltd.) Seibu development Sakado shop Yubinbango350-0225 Saitama Prefecture Sakado Hinode-cho, 16-7 <販売提携(代理)>国土交通大臣(3)第006323号(一社)全国住宅産業協会会員 (公社)首都圏不動産公正取引協議会加盟(株)西武開発坂戸店〒350-0225 埼玉県坂戸市日の出町16-7 |
Local appearance photo現地外観写真 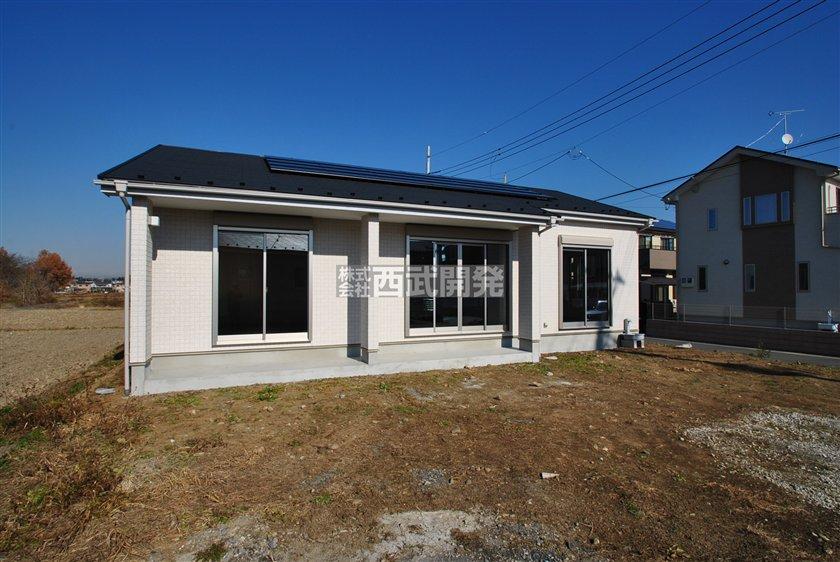 Local (12 May 2012) shooting
現地(2012年12月)撮影
Floor plan間取り図 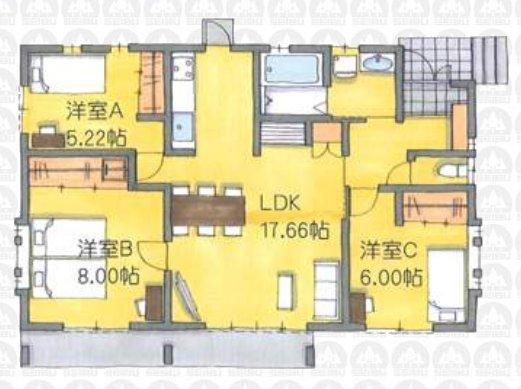 22,800,000 yen, 3LDK, Land area 333.76 sq m , Building area 81.69 sq m
2280万円、3LDK、土地面積333.76m2、建物面積81.69m2
Livingリビング 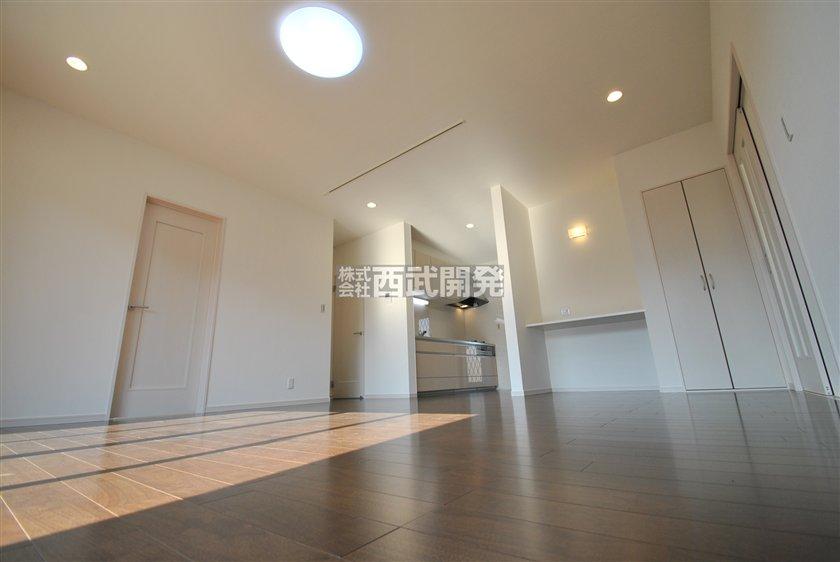 Indoor (12 May 2012) shooting
室内(2012年12月)撮影
Bathroom浴室 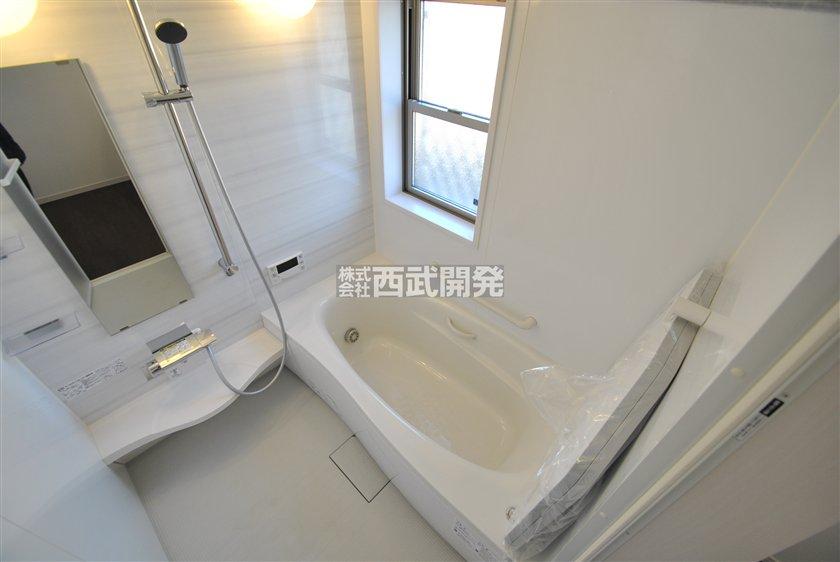 Indoor (12 May 2012) shooting
室内(2012年12月)撮影
Kitchenキッチン 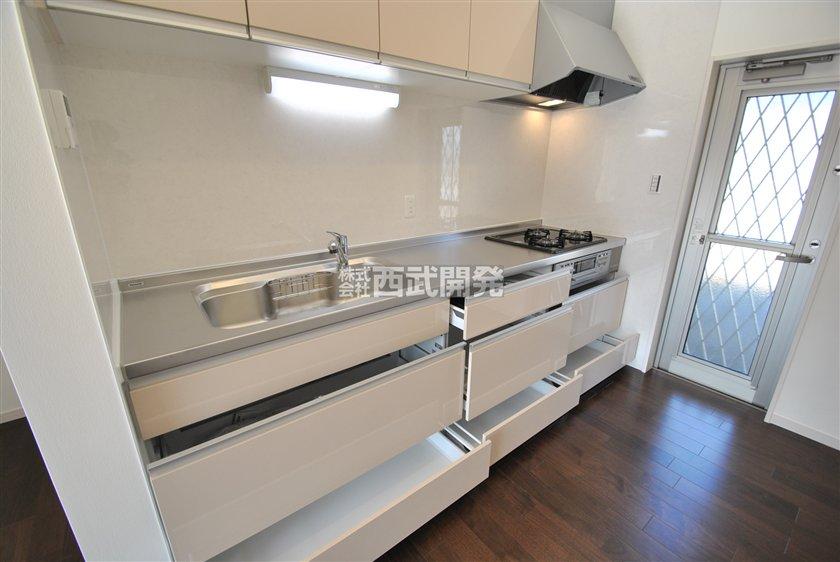 Indoor (12 May 2012) shooting
室内(2012年12月)撮影
Wash basin, toilet洗面台・洗面所 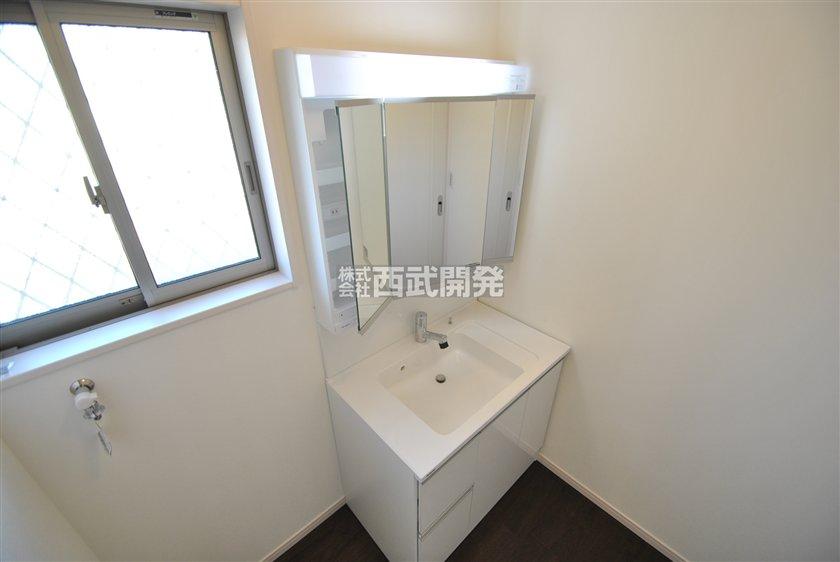 Indoor (12 May 2012) shooting
室内(2012年12月)撮影
Other Environmental Photoその他環境写真 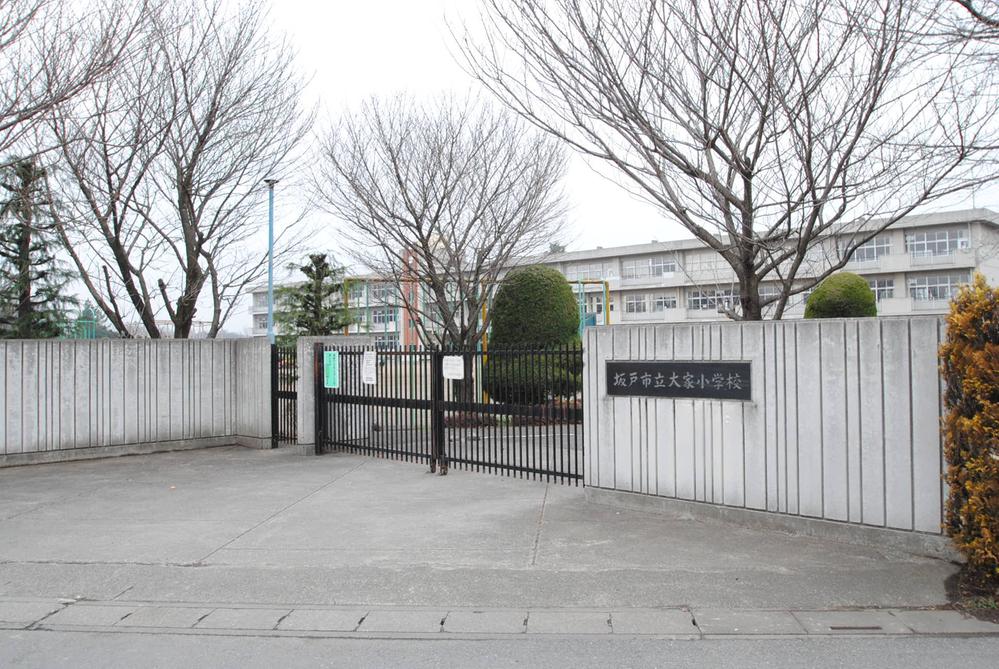 1100m until the landlord elementary school
大家小学校まで1100m
Junior high school中学校 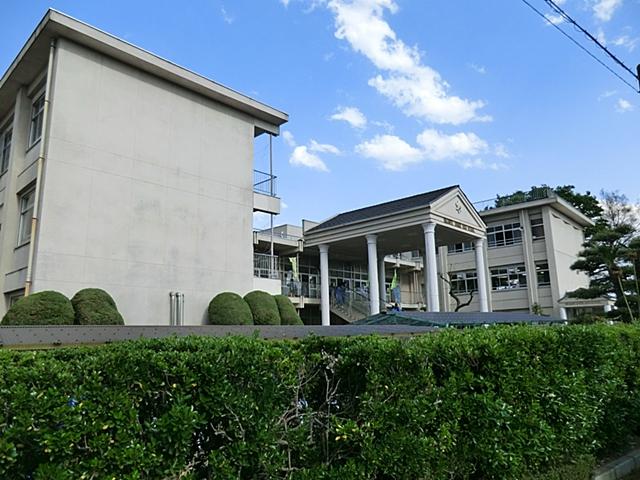 2500m to Wakamiya junior high school
若宮中学校まで2500m
Supermarketスーパー 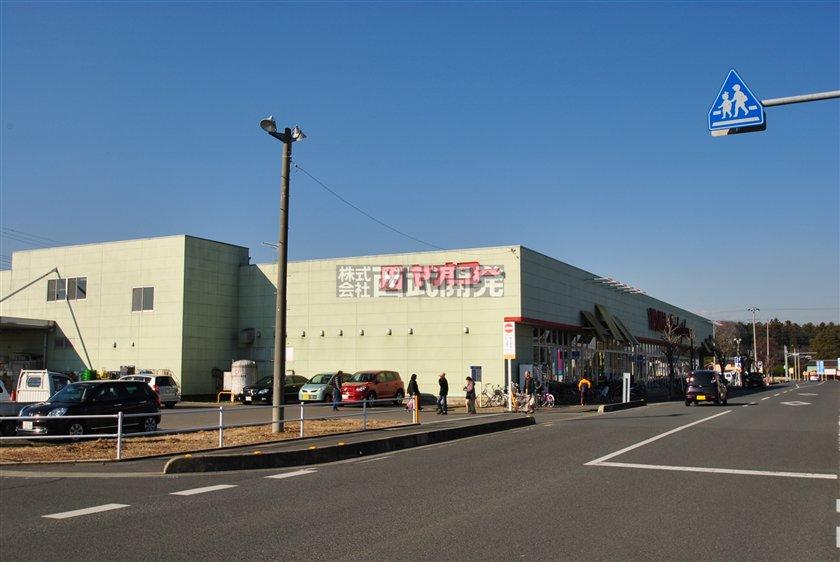 Until Yaoko Co., Ltd. 1800m
ヤオコーまで1800m
Drug storeドラッグストア 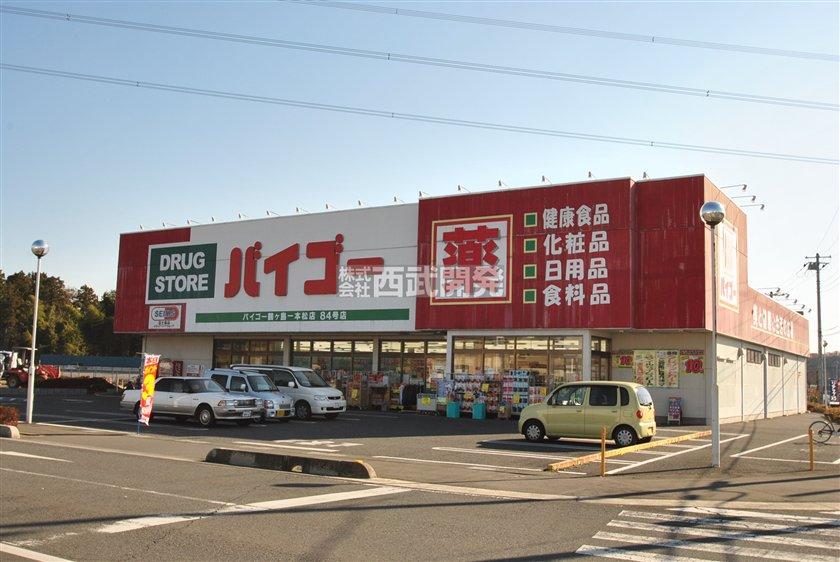 Until Baigo 2030m
バイゴーまで2030m
Hospital病院 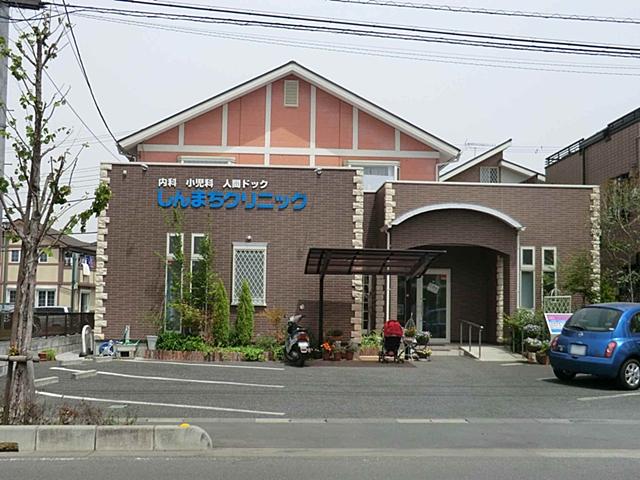 Shinmachi 1800m to clinic
しんまちクリニックまで1800m
Location
|












