New Homes » Kanto » Saitama » Sakado
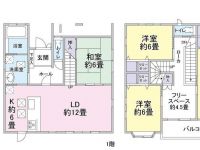 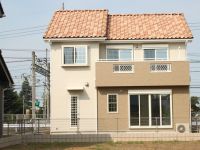
| | Saitama Prefecture Sakado 埼玉県坂戸市 |
| Tobu Tojo Line "Wakaba" walk 7 minutes 東武東上線「若葉」歩7分 |
| Floor heating, Bathroom 1 tsubo or more, All-electric, All room storage, System kitchen, Parking three or more possible, Land 50 square meters or more, LDK18 tatami mats or more, It is close to the city, Bathroom Dryer, Flat to the station, Or more before road 6mese-style room 床暖房、浴室1坪以上、オール電化、全居室収納、システムキッチン、駐車3台以上可、土地50坪以上、LDK18畳以上、市街地が近い、浴室乾燥機、駅まで平坦、前道6m以上、和室 |
| Floor heating, Bathroom 1 tsubo or more, All-electric, All room storage, System kitchen, Parking three or more possible, Land 50 square meters or more, LDK18 tatami mats or more, It is close to the city, Bathroom Dryer, Flat to the station, Or more before road 6mese-style room, Shaping land, Garden more than 10 square meters, Barrier-free, Toilet 2 places, 2-story, Double-glazing, Warm water washing toilet seat, IH cooking heater, Walk-in closet, Living stairs, Flat terrain, Attic storage, Development subdivision in, Readjustment land within 床暖房、浴室1坪以上、オール電化、全居室収納、システムキッチン、駐車3台以上可、土地50坪以上、LDK18畳以上、市街地が近い、浴室乾燥機、駅まで平坦、前道6m以上、和室、整形地、庭10坪以上、バリアフリー、トイレ2ヶ所、2階建、複層ガラス、温水洗浄便座、IHクッキングヒーター、ウォークインクロゼット、リビング階段、平坦地、屋根裏収納、開発分譲地内、区画整理地内 |
Features pickup 特徴ピックアップ | | Parking three or more possible / Land 50 square meters or more / LDK18 tatami mats or more / It is close to the city / System kitchen / Bathroom Dryer / All room storage / Flat to the station / Or more before road 6m / Japanese-style room / Shaping land / Garden more than 10 square meters / Barrier-free / Toilet 2 places / Bathroom 1 tsubo or more / 2-story / Double-glazing / Warm water washing toilet seat / IH cooking heater / Walk-in closet / Living stairs / All-electric / Flat terrain / Attic storage / Floor heating / Development subdivision in / Readjustment land within 駐車3台以上可 /土地50坪以上 /LDK18畳以上 /市街地が近い /システムキッチン /浴室乾燥機 /全居室収納 /駅まで平坦 /前道6m以上 /和室 /整形地 /庭10坪以上 /バリアフリー /トイレ2ヶ所 /浴室1坪以上 /2階建 /複層ガラス /温水洗浄便座 /IHクッキングヒーター /ウォークインクロゼット /リビング階段 /オール電化 /平坦地 /屋根裏収納 /床暖房 /開発分譲地内 /区画整理地内 | Price 価格 | | 42,500,000 yen 4250万円 | Floor plan 間取り | | 4LDK 4LDK | Units sold 販売戸数 | | 1 units 1戸 | Land area 土地面積 | | 182.69 sq m (registration) 182.69m2(登記) | Building area 建物面積 | | 125.86 sq m (registration) 125.86m2(登記) | Driveway burden-road 私道負担・道路 | | Nothing, Northeast 6m width (contact the road width 9.8m) 無、北東6m幅(接道幅9.8m) | Completion date 完成時期(築年月) | | August 2013 2013年8月 | Address 住所 | | Saitama Prefecture Sakado Sekima 4 埼玉県坂戸市関間4 | Traffic 交通 | | Tobu Tojo Line "Wakaba" walk 7 minutes 東武東上線「若葉」歩7分
| Related links 関連リンク | | [Related Sites of this company] 【この会社の関連サイト】 | Person in charge 担当者より | | Responsible PHOTO Nitta 担当者真仁田 | Contact お問い合せ先 | | Tokyu Livable Inc. Kawagoe Center TEL: 0800-603-0174 [Toll free] mobile phone ・ Also available from PHS
Caller ID is not notified
Please contact the "saw SUUMO (Sumo)"
If it does not lead, If the real estate company 東急リバブル(株)川越センターTEL:0800-603-0174【通話料無料】携帯電話・PHSからもご利用いただけます
発信者番号は通知されません
「SUUMO(スーモ)を見た」と問い合わせください
つながらない方、不動産会社の方は
| Building coverage, floor area ratio 建ぺい率・容積率 | | 60% ・ 200% 60%・200% | Time residents 入居時期 | | Consultation 相談 | Land of the right form 土地の権利形態 | | Ownership 所有権 | Structure and method of construction 構造・工法 | | Wooden 2-story 木造2階建 | Overview and notices その他概要・特記事項 | | The person in charge: Shin Nitta, Facilities: Public Water Supply, This sewage, All-electric, Building confirmation number: SKJ-KX1211034455, Parking: car space 担当者:真仁田、設備:公営水道、本下水、オール電化、建築確認番号:SKJ-KX1211034455、駐車場:カースペース | Company profile 会社概要 | | <Mediation> Minister of Land, Infrastructure and Transport (10) No. 002611 (one company) Real Estate Association (Corporation) metropolitan area real estate Fair Trade Council member Tokyu Livable Co., Ltd. Kawagoe center Yubinbango350-1123 Kawagoe City Prefecture Wakitahon cho 1-3 Granvelle Kawagoe building second floor second floor <仲介>国土交通大臣(10)第002611号(一社)不動産協会会員 (公社)首都圏不動産公正取引協議会加盟東急リバブル(株)川越センター〒350-1123 埼玉県川越市脇田本町1-3 グランベル川越ビル2階2階 |
Floor plan間取り図 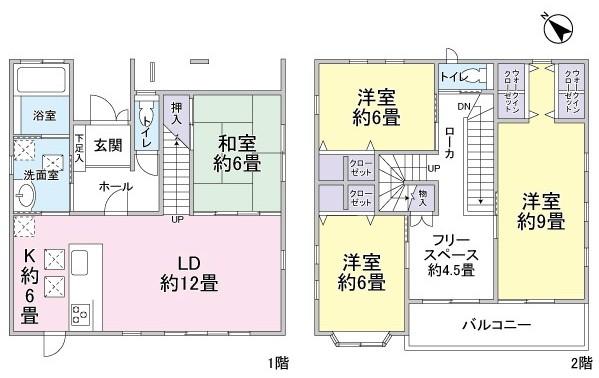 42,500,000 yen, 4LDK, Land area 182.69 sq m , Building area 125.86 sq m all-electric homes. Is on the second floor about 4.5 tatami mats of free space. About 10 tatami Grenier. Floor heating standard equipment.
4250万円、4LDK、土地面積182.69m2、建物面積125.86m2 オール電化住宅。2階には約4.5畳のフリースペース。約10畳のグルニエ。床暖房標準装備。
Local appearance photo現地外観写真 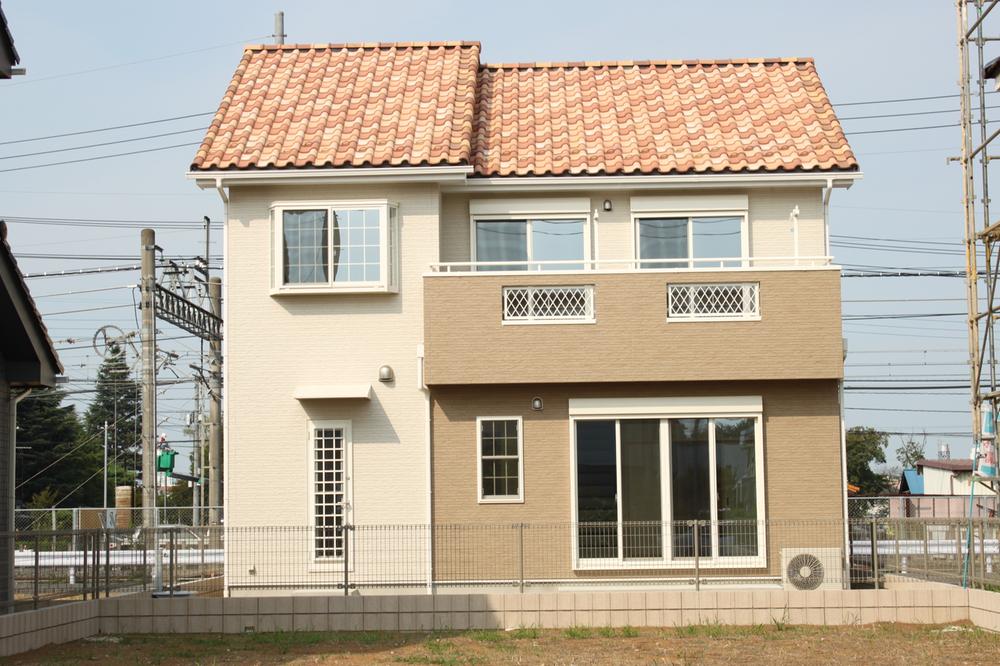 Shooting from the building south side
建物南側より撮影
Livingリビング 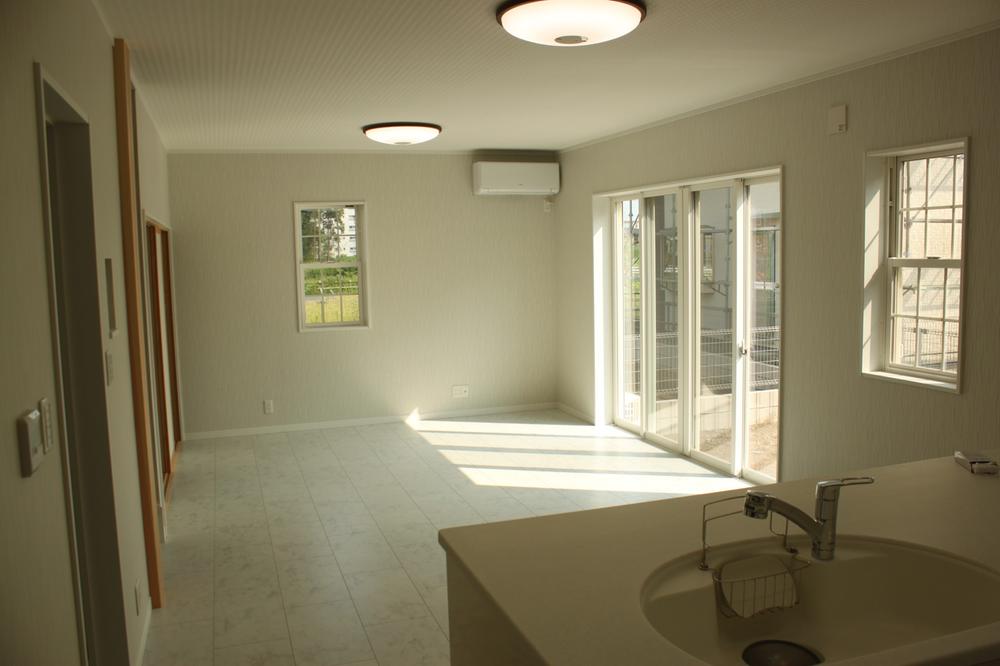 Living part shooting (electric shutter)
リビング部分撮影(電動シャッター)
Bathroom浴室 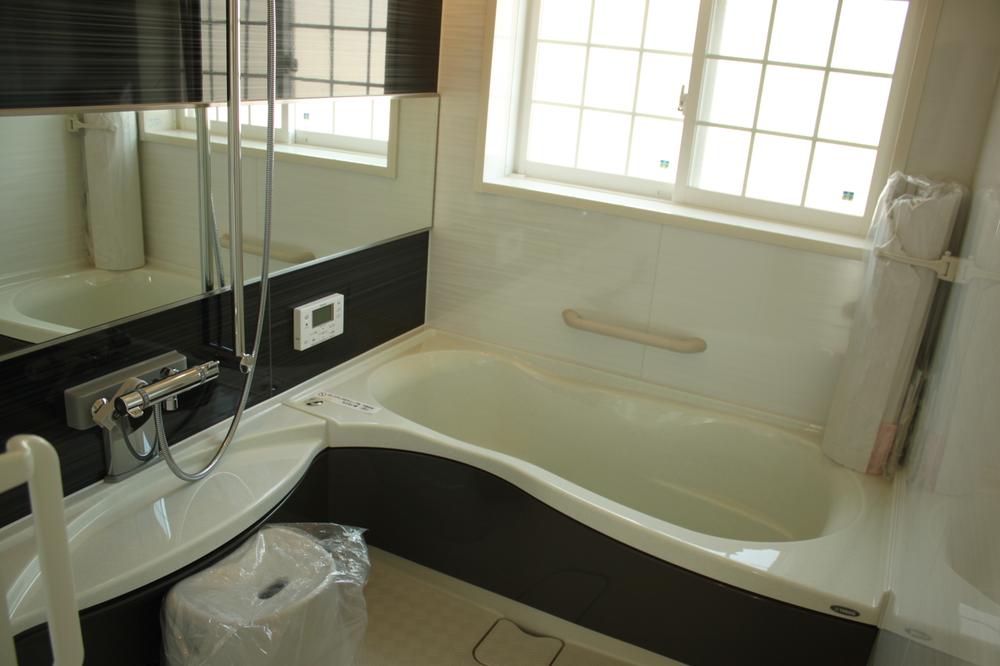 Bathroom (1.25 pyeong type)
浴室(1.25坪タイプ)
Kitchenキッチン 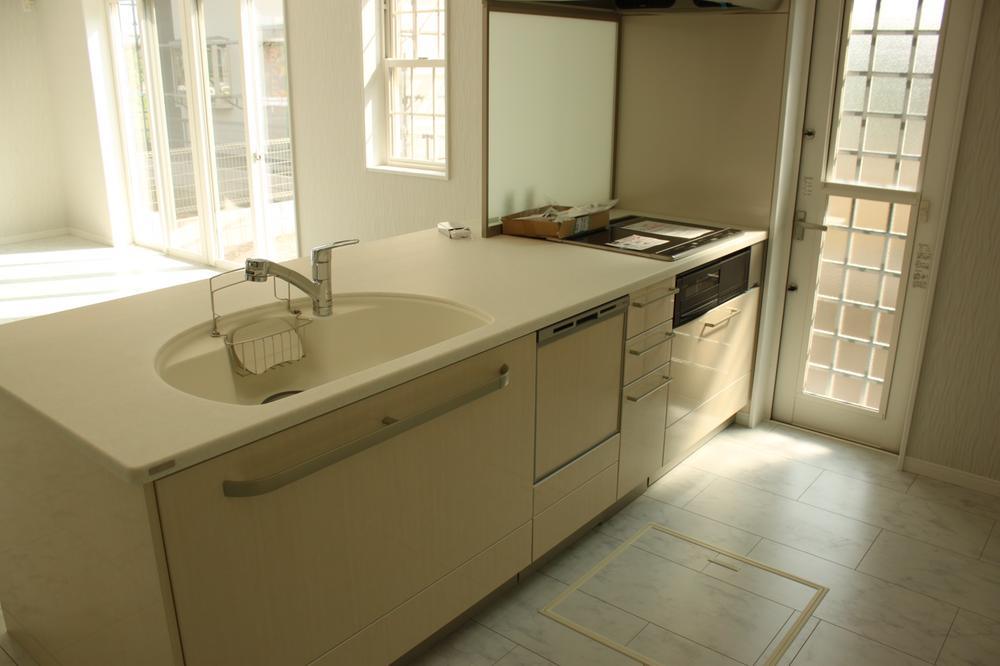 Kitchen (IH cookie Chi King heater ・ Dishwasher)
キッチン(IHクッチキングヒーター・食器洗浄器付)
Non-living roomリビング以外の居室 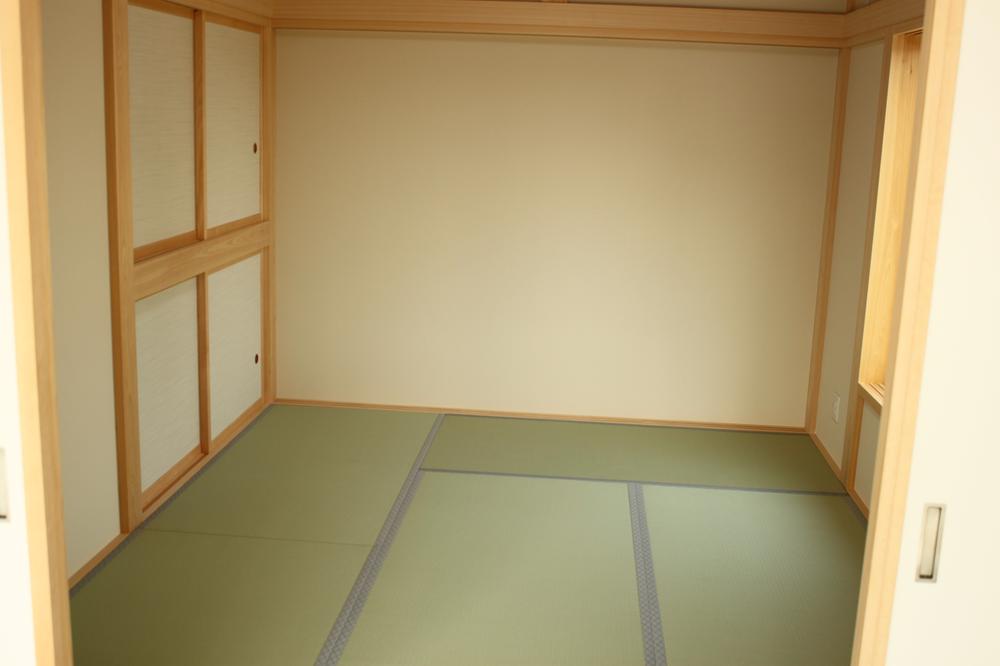 Japanese-style room Partial shooting (sliding doors can be stored in the back of the wall)
和室部分撮影(襖は奥の壁に収納できます)
Wash basin, toilet洗面台・洗面所 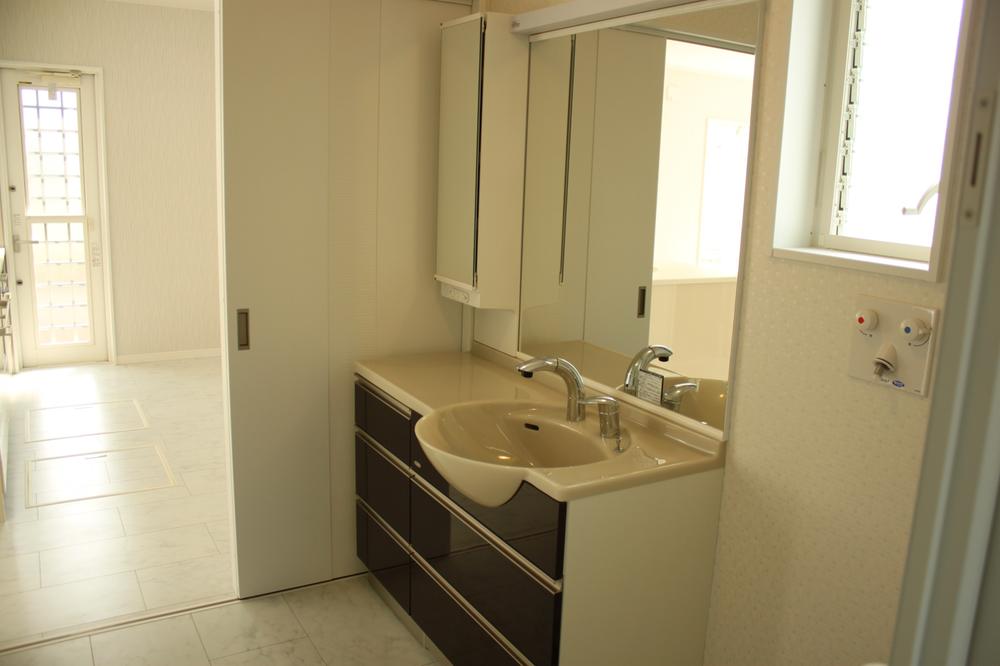 Vanity (wash room is about 1.25 square meters
洗面化粧台(洗面室は約1.25坪
Parking lot駐車場 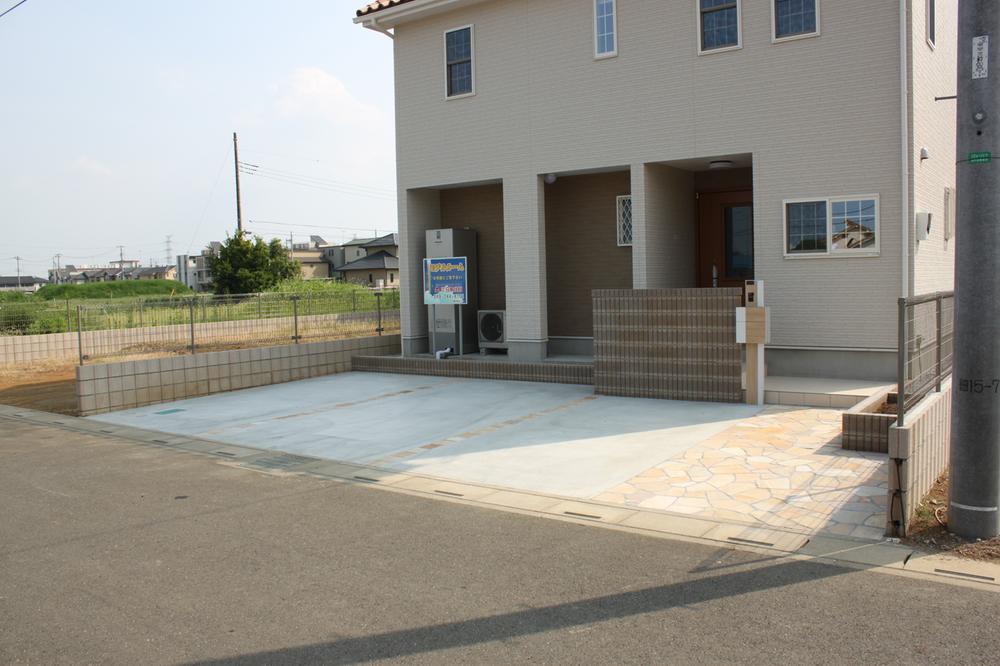 Car space (three are available in parallel)
カースペース(3台が並列で可能です)
Other introspectionその他内観 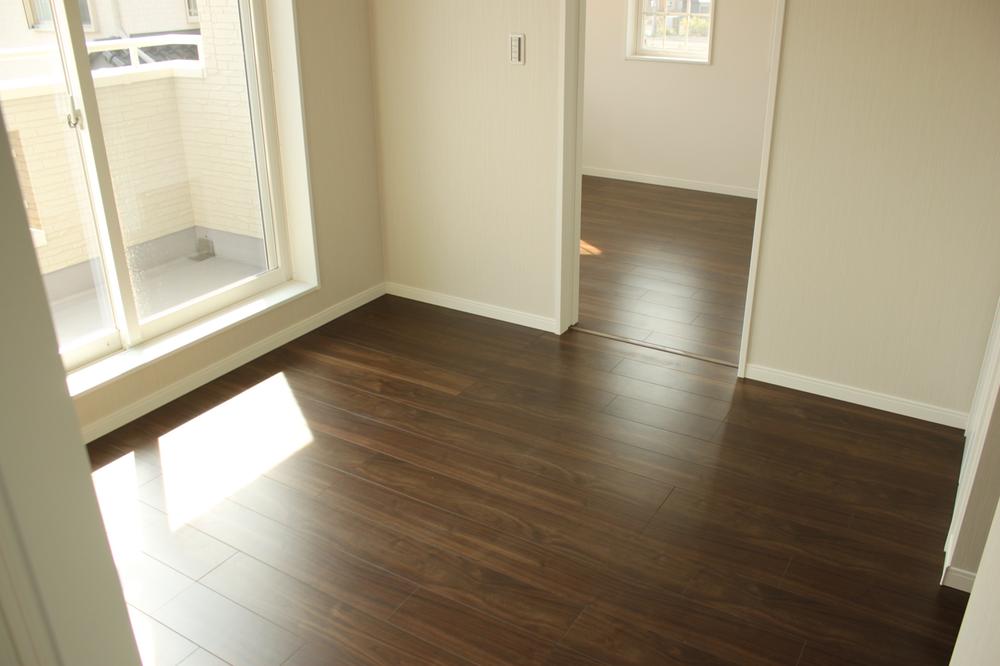 About 4.5 tatami free space
約4.5畳のフリースペース
Livingリビング 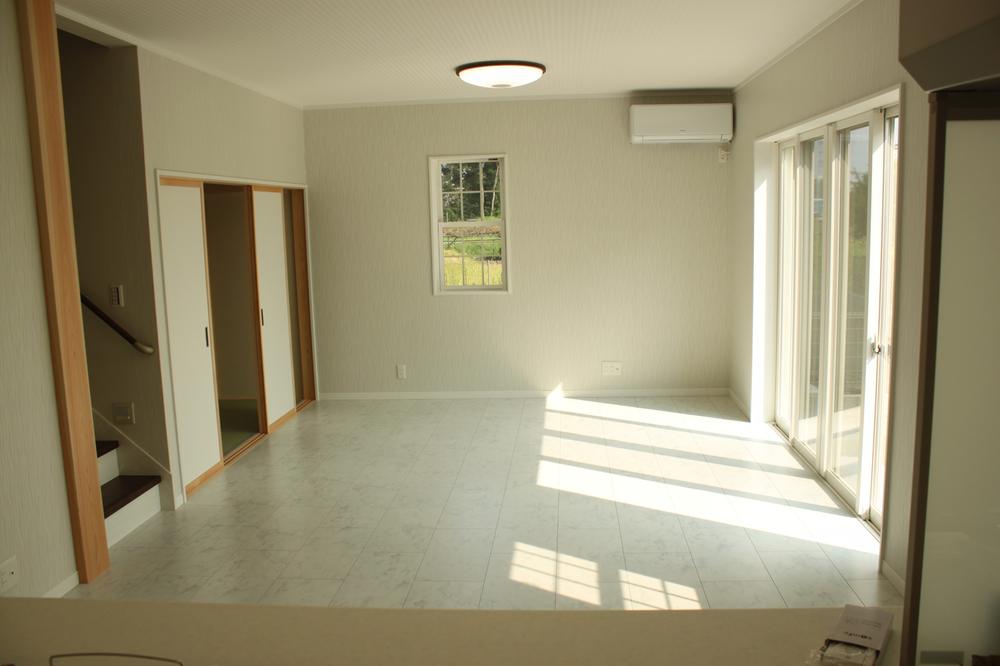 Living part shooting
リビング部分撮影
Receipt収納 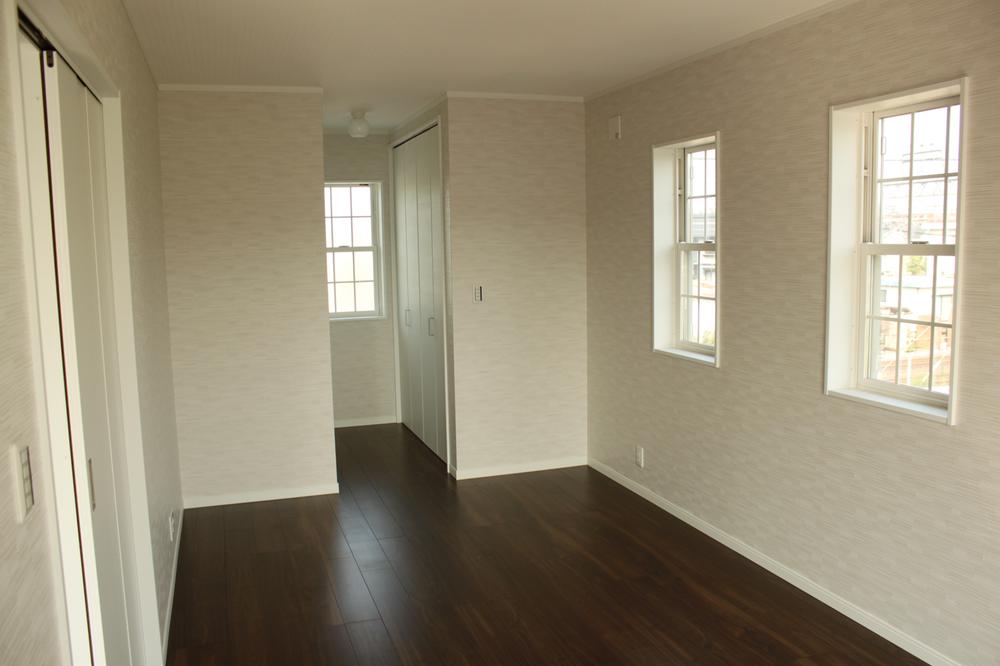 2 walk-in closet in the bedroom Kainushi
2階主寝室のウォークインクローゼット
Local appearance photo現地外観写真 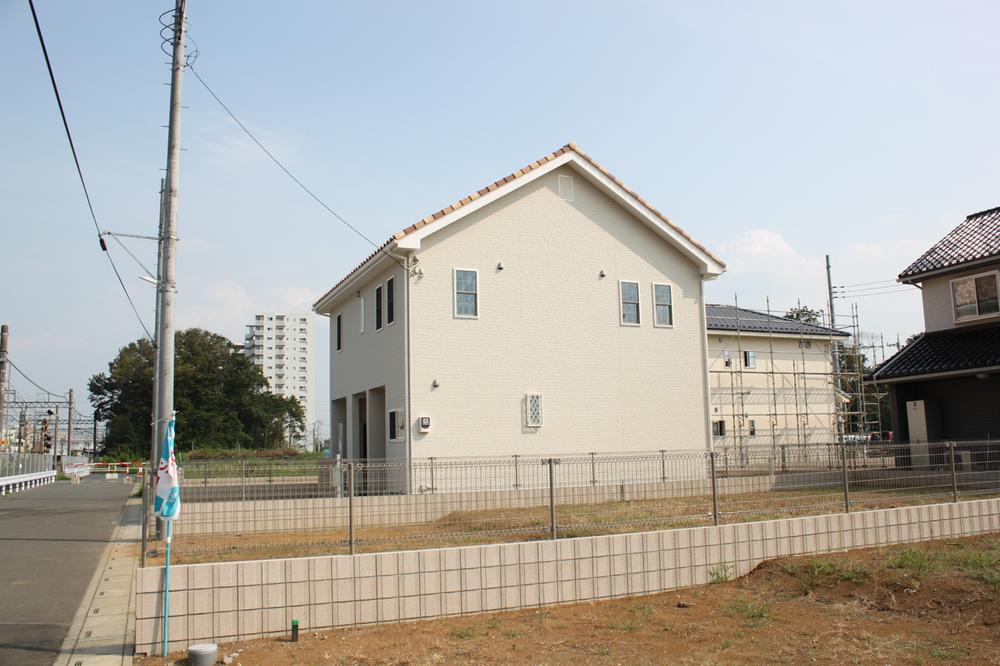 Shooting from the building west
建物西側から撮影
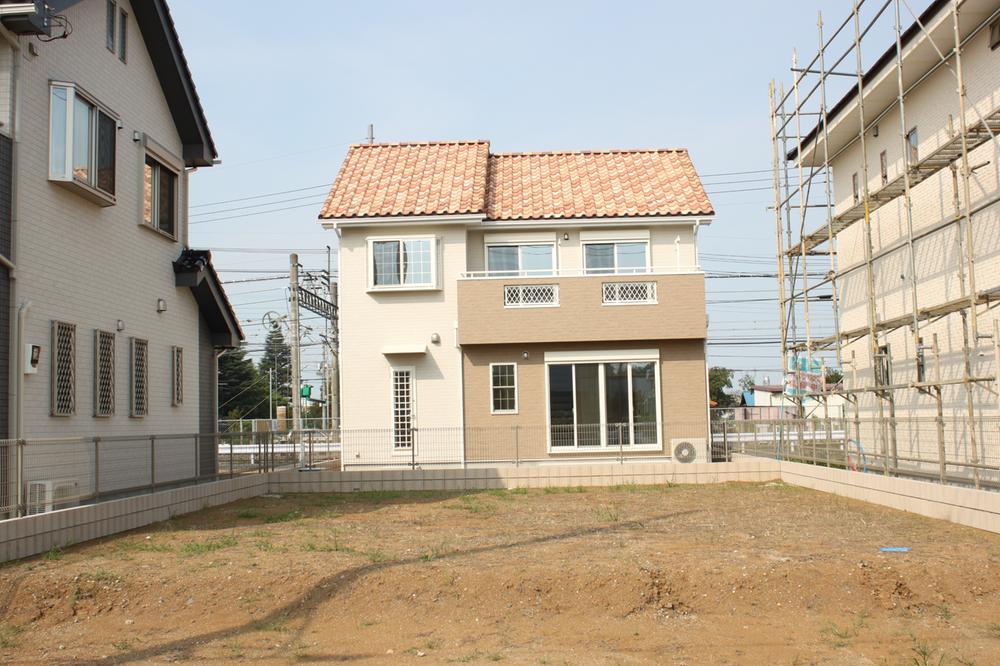 Shooting from the building south
建物南側から撮影
Location
|














