New Homes » Kanto » Saitama » Sakado
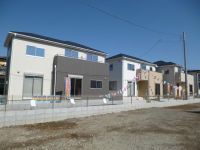 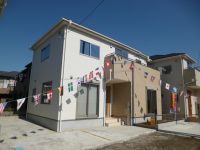
| | Saitama Prefecture Sakado 埼玉県坂戸市 |
| Tobu Tojo Line "Sakado" walk 12 minutes 東武東上線「坂戸」歩12分 |
| Located in a quiet residential area, Finally after two buildings! And good within the living environment 500m in new construction is condominiums hospitals and super both of our distributor! Please check all means actually! 閑静な住宅地に立地する、いよいよあと2棟!弊社販売代理の新築分譲住宅です病院やスーパーともに500m以内と生活環境も良好です!ぜひ実際にお確かめください! |
| [Characteristic] It is close to the city, 2 along the line more accessible, City gas, Parking two Allowed, Yang per good, System kitchen, Corresponding to the flat-35S, Super close, Facing south, All room storage, Flat to the station, A quiet residential area, LDK15 tatami mats or moreese-style room, Shaping land, garden, Washbasin with shower, Face-to-face kitchen, Toilet 2 places, Bathroom 1 tsubo or more, 2-story, Double-glazing, Zenshitsuminami direction, Warm water washing toilet seat, Underfloor Storage, The window in the bathroom, TV monitor interphone, Ventilation good, All room 6 tatami mats or more, All rooms are two-sided lighting, Flat terrain 【特徴】市街地が近い、2沿線以上利用可、都市ガス、駐車2台可、陽当り良好、システムキッチン、フラット35Sに対応、スーパーが近い、南向き、全居室収納、駅まで平坦、閑静な住宅地、LDK15畳以上、和室、整形地、庭、シャワー付洗面台、対面式キッチン、トイレ2ヶ所、浴室1坪以上、2階建、複層ガラス、全室南向き、温水洗浄便座、床下収納、浴室に窓、TVモニタ付インターホン、通風良好、全居室6畳以上、全室2面採光、平坦地 |
Seller comments 売主コメント | | Building 2 2号棟 | Local guide map 現地案内図 | | Local guide map 現地案内図 | Features pickup 特徴ピックアップ | | Corresponding to the flat-35S / Parking two Allowed / 2 along the line more accessible / Super close / It is close to the city / Facing south / System kitchen / Yang per good / All room storage / Flat to the station / A quiet residential area / LDK15 tatami mats or more / Japanese-style room / Shaping land / garden / Washbasin with shower / Face-to-face kitchen / Toilet 2 places / Bathroom 1 tsubo or more / 2-story / Double-glazing / Zenshitsuminami direction / Warm water washing toilet seat / Underfloor Storage / The window in the bathroom / TV monitor interphone / Ventilation good / All room 6 tatami mats or more / City gas / All rooms are two-sided lighting / Flat terrain フラット35Sに対応 /駐車2台可 /2沿線以上利用可 /スーパーが近い /市街地が近い /南向き /システムキッチン /陽当り良好 /全居室収納 /駅まで平坦 /閑静な住宅地 /LDK15畳以上 /和室 /整形地 /庭 /シャワー付洗面台 /対面式キッチン /トイレ2ヶ所 /浴室1坪以上 /2階建 /複層ガラス /全室南向き /温水洗浄便座 /床下収納 /浴室に窓 /TVモニタ付インターホン /通風良好 /全居室6畳以上 /都市ガス /全室2面採光 /平坦地 | Event information イベント情報 | | Open House (Please visitors to direct local) schedule / Every Saturday, Sunday and public holidays time / 10:00 ~ 17:00 オープンハウス(直接現地へご来場ください)日程/毎週土日祝時間/10:00 ~ 17:00 | Property name 物件名 | | Libre Garden Sakado Hanakage-cho, all three buildings リーブルガーデン坂戸市花影町全3棟 | Price 価格 | | 24,800,000 yen ~ 25,800,000 yen 2480万円 ~ 2580万円 | Floor plan 間取り | | 4LDK 4LDK | Units sold 販売戸数 | | 2 units 2戸 | Total units 総戸数 | | 3 units 3戸 | Land area 土地面積 | | 157.47 sq m ~ 161.8 sq m (registration) 157.47m2 ~ 161.8m2(登記) | Building area 建物面積 | | 104.33 sq m ~ 105.57 sq m (measured) 104.33m2 ~ 105.57m2(実測) | Completion date 完成時期(築年月) | | 2013 late October 2013年10月下旬 | Address 住所 | | Saitama Prefecture Sakado Hanakage cho 6-19 埼玉県坂戸市花影町6-19 | Traffic 交通 | | Tobu Tojo Line "Sakado" walk 12 minutes
Ogosesen Tobu "Sakado" walk 12 minutes
JR Kawagoe Line "Kasahata" car 5.8km 東武東上線「坂戸」歩12分
東武越生線「坂戸」歩12分
JR川越線「笠幡」車5.8km
| Related links 関連リンク | | [Related Sites of this company] 【この会社の関連サイト】 | Contact お問い合せ先 | | (Ltd.) Housing Plaza TEL: 0800-601-4157 [Toll free] mobile phone ・ Also available from PHS
Caller ID is not notified
Please contact the "saw SUUMO (Sumo)"
If it does not lead, If the real estate company (株)ハウジングプラザTEL:0800-601-4157【通話料無料】携帯電話・PHSからもご利用いただけます
発信者番号は通知されません
「SUUMO(スーモ)を見た」と問い合わせください
つながらない方、不動産会社の方は
| Sale schedule 販売スケジュール | | Weekly 10 o'clock Saturday, Sunday and public holidays ~ 17 pm Open House held in. Please join us feel free to. 毎週土日祝の10時 ~ 17時オープンハウス開催中。お気軽にお越しください。 | Building coverage, floor area ratio 建ぺい率・容積率 | | Building coverage: 60%, Volume ratio: 200% 建ぺい率:60%、容積率:200% | Time residents 入居時期 | | Consultation 相談 | Land of the right form 土地の権利形態 | | Ownership 所有権 | Structure and method of construction 構造・工法 | | Wooden 2-story 木造2階建 | Construction 施工 | | One Construction (Ltd.) 一建設(株) | Use district 用途地域 | | One dwelling 1種住居 | Land category 地目 | | Hybrid land 雑種地 | Other limitations その他制限事項 | | Some agreement passage, Agreement passage area 42.43 square meters in each building site area (Building 2) ・ It includes 42.40 square meters and (3 Building). 一部協定通路、各棟敷地面積に協定通路面積42.43平米(2号棟)・42.40平米(3号棟)を含みます。 | Overview and notices その他概要・特記事項 | | Building confirmation number: No. SJK-KX1311060276 other 建築確認番号:第SJK-KX1311060276号他 | Company profile 会社概要 | | <Marketing alliance (agency)> Saitama Governor (1) Article 022 204 issue (stock) Housing Plaza Yubinbango350-0806 Kawagoe City Prefecture, Oaza Amanumashinden 204-5 centrist Nishiguchi building <販売提携(代理)>埼玉県知事(1)第022204号(株)ハウジングプラザ〒350-0806 埼玉県川越市大字天沼新田204-5 中道西口ビル |
Sale already cityscape photo分譲済街並み写真 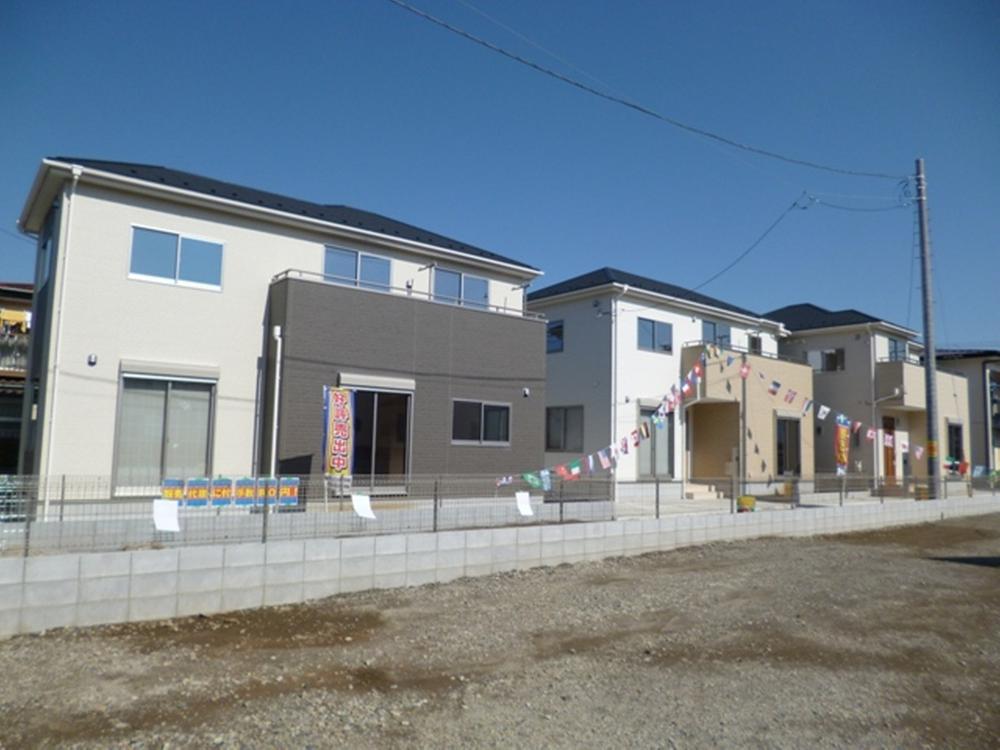 Hanakage newly built condominiums all three buildings site. All spruce per good! ! Saturdays and Sundays we do local tours! Please join us feel free to local.
花影新築分譲住宅全3棟現場。全棟陽当り良好!!土日は現地見学会を行っております!お気軽に現地にお越しください。
Otherその他 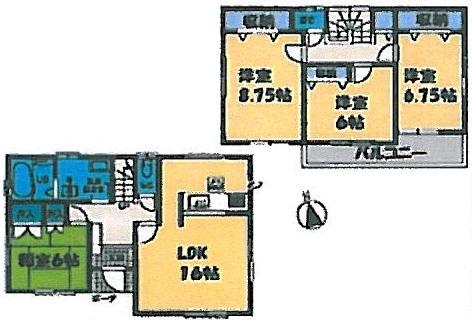 ☆ Building 2 is a floor plan ☆ LDK16 Pledge, Yang per well in all the room facing south.
☆2号棟間取りです☆
LDK16帖、全部屋南向きで陽当り良好。
Local appearance photo現地外観写真 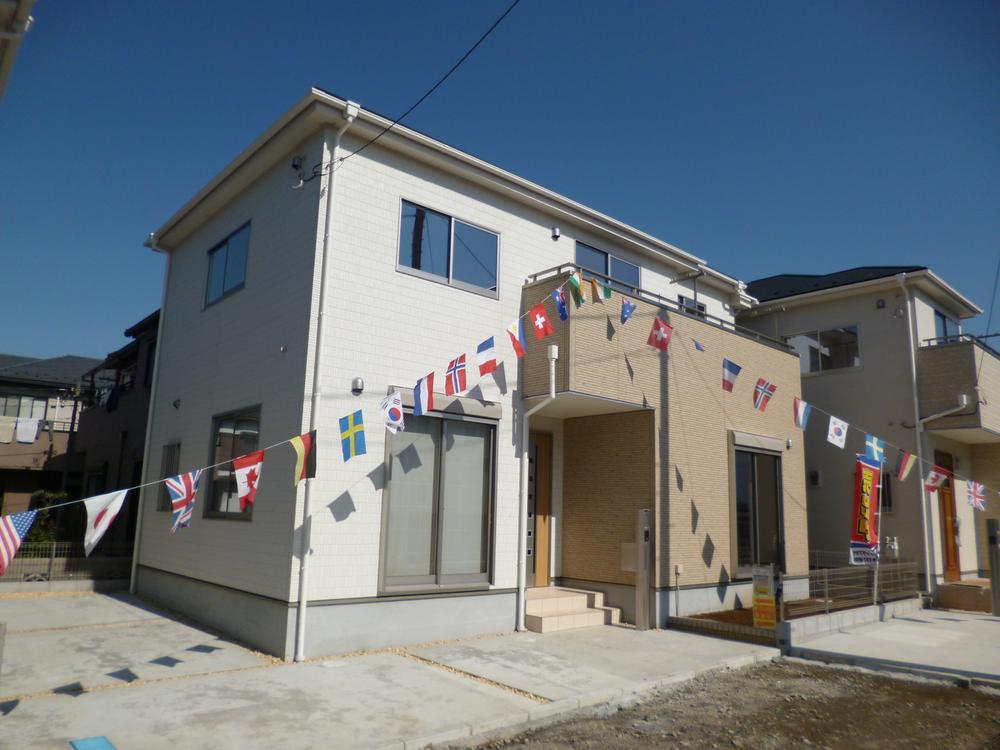 ☆ Building 2 is appearance ☆ Please check day of the goodness in your eyes.
☆2号棟外観です☆
日当りの良さをお客様の目でお確かめください。
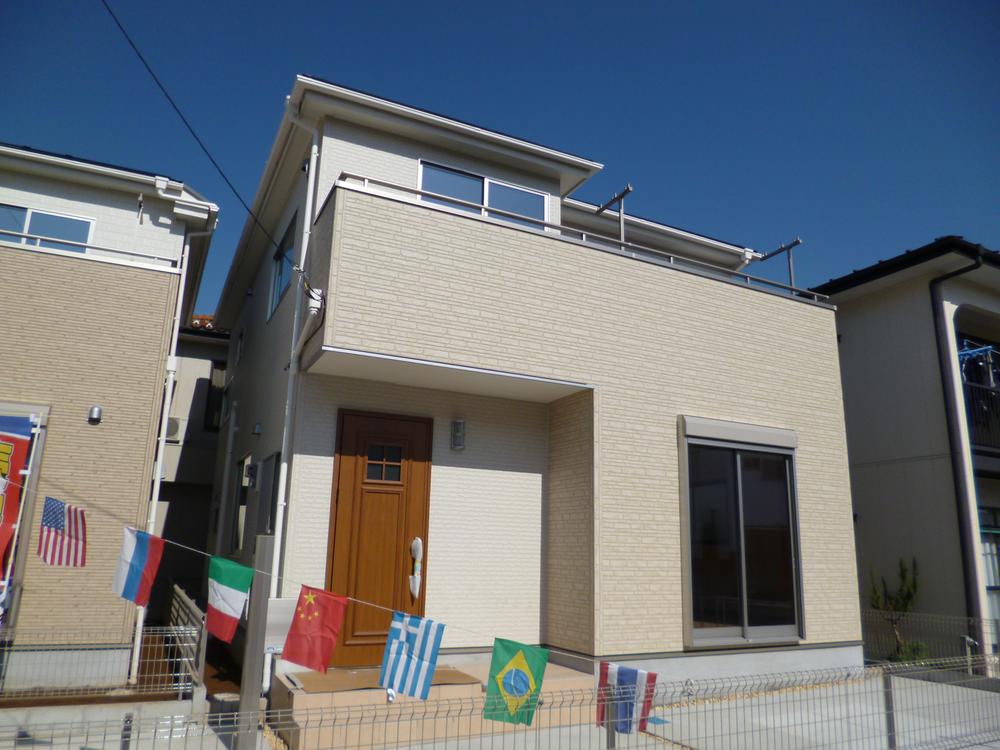 ☆ Building 3 is the appearance ☆ It is a positive per well in a wide balcony.
☆3号棟外観です☆
ワイドなバルコニーで陽当り良好です。
Livingリビング 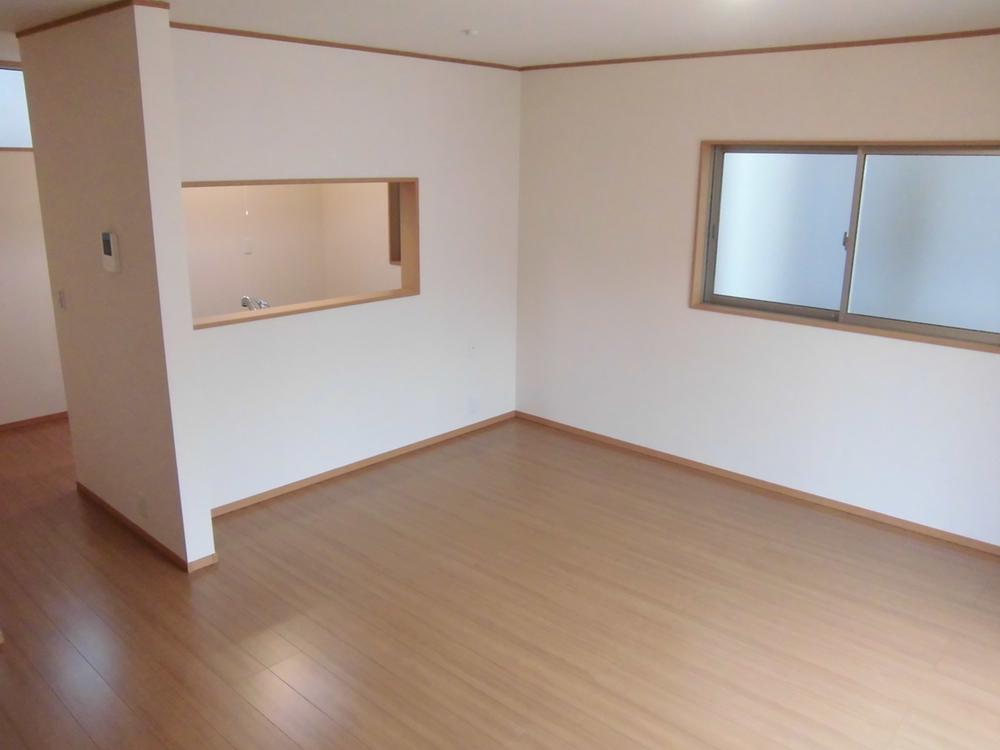 ☆ Building 2 LDK16 Pledge ☆ Sunny bright living.
☆2号棟LDK16帖☆日当りのよい明るいリビングです。
Bathroom浴室 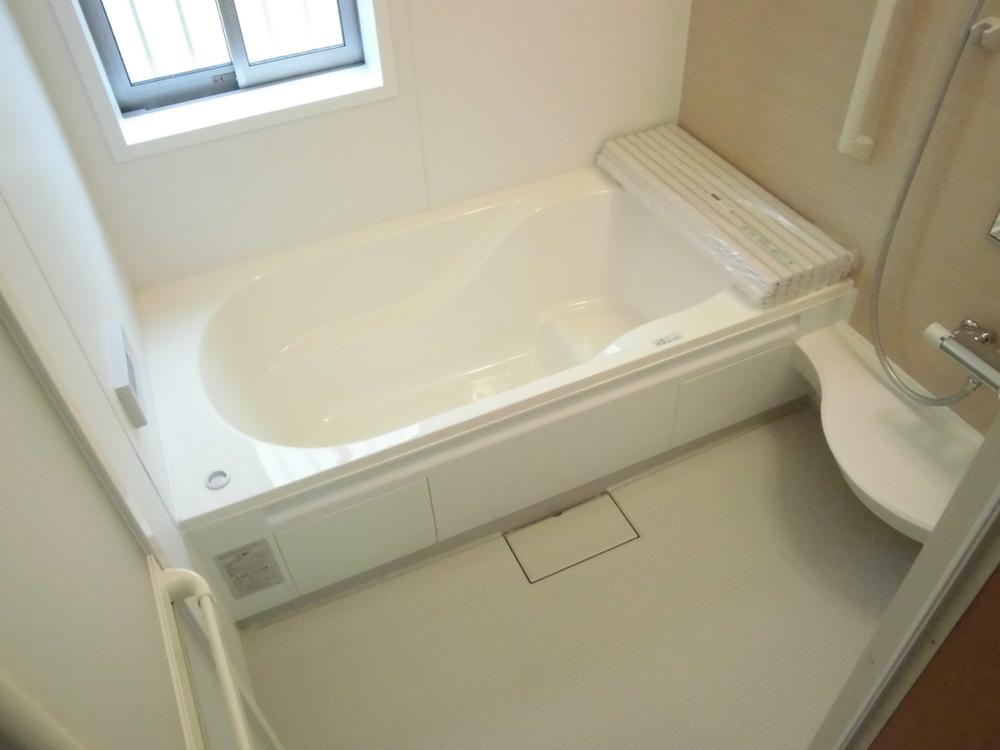 ☆ Building 2 bathroom ☆ 1 tsubo system bus. Heal daily fatigue, It is important space.
☆2号棟浴室☆1坪システムバスです。日頃の疲れを癒す、大事な空間です。
Kitchenキッチン 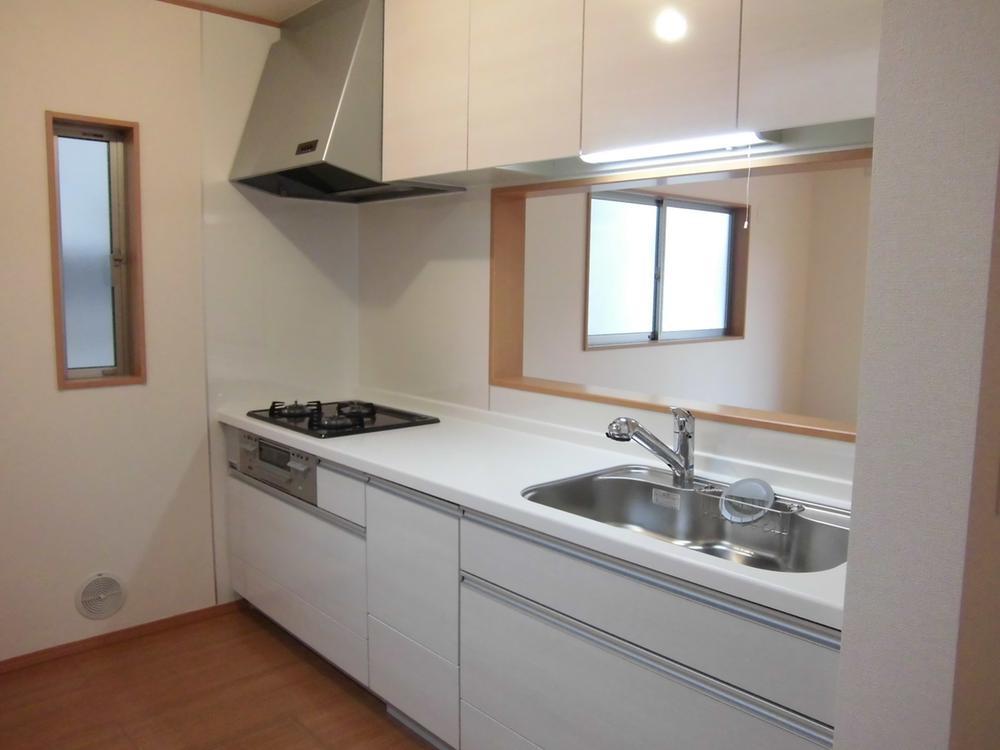 ☆ Building 2 Kitchen ☆ It is a popular face-to-face system kitchen to women.
☆2号棟キッチン☆女性に人気の対面型システムキッチンです。
Non-living roomリビング以外の居室 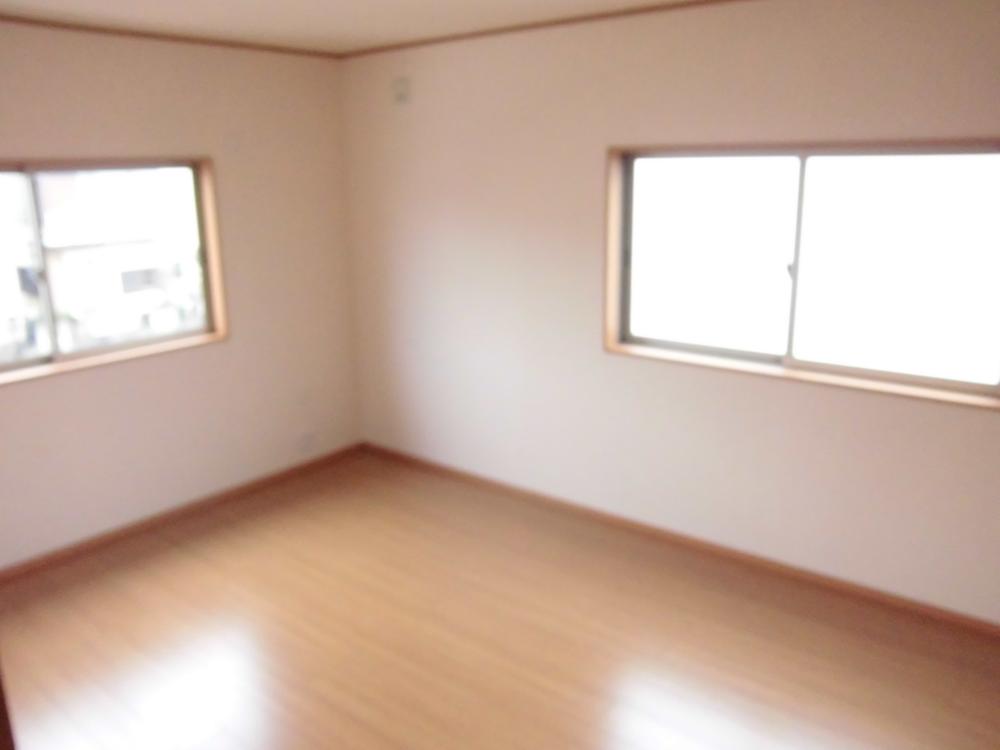 ☆ Building 2 2 Kaiyoshitsu ☆ 2 Kaiyoshitsu is 8.75 Pledge. Spacious and is a two-sided lighting also good per yang.
☆2号棟2階洋室☆2階洋室8.75帖です。広々していて陽当りも良好で2面採光です。
Entrance玄関 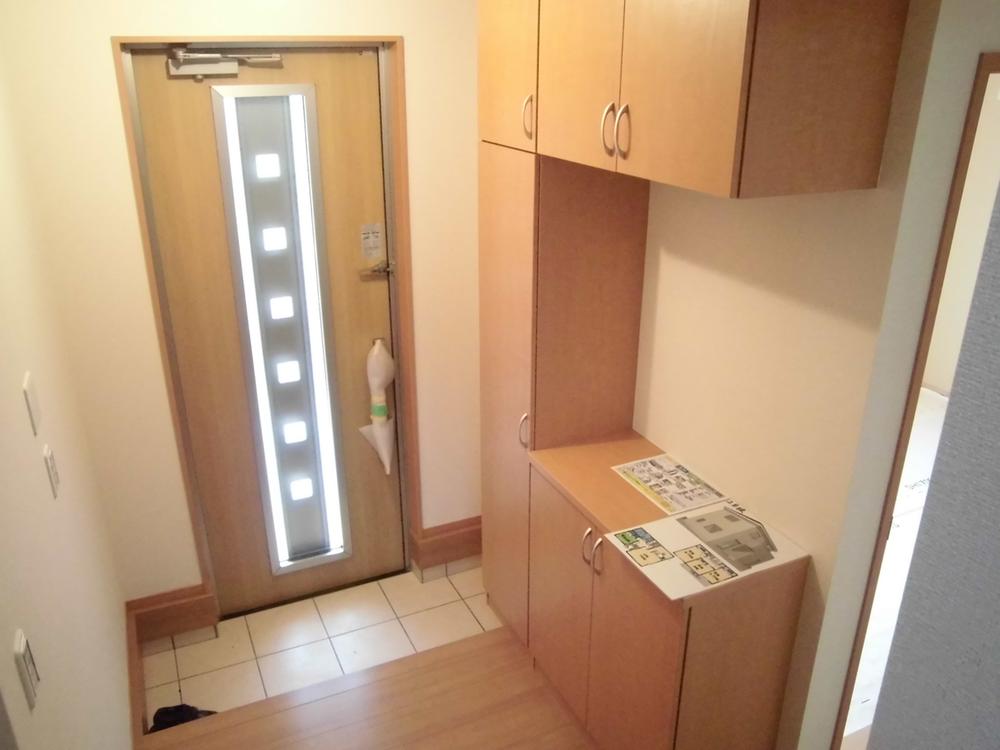 ☆ Building 2 is the front door ☆ Shoebox it becomes big wide entrance space.
☆2号棟玄関です☆下駄箱は大きく広い玄関スペースになっております。
Wash basin, toilet洗面台・洗面所 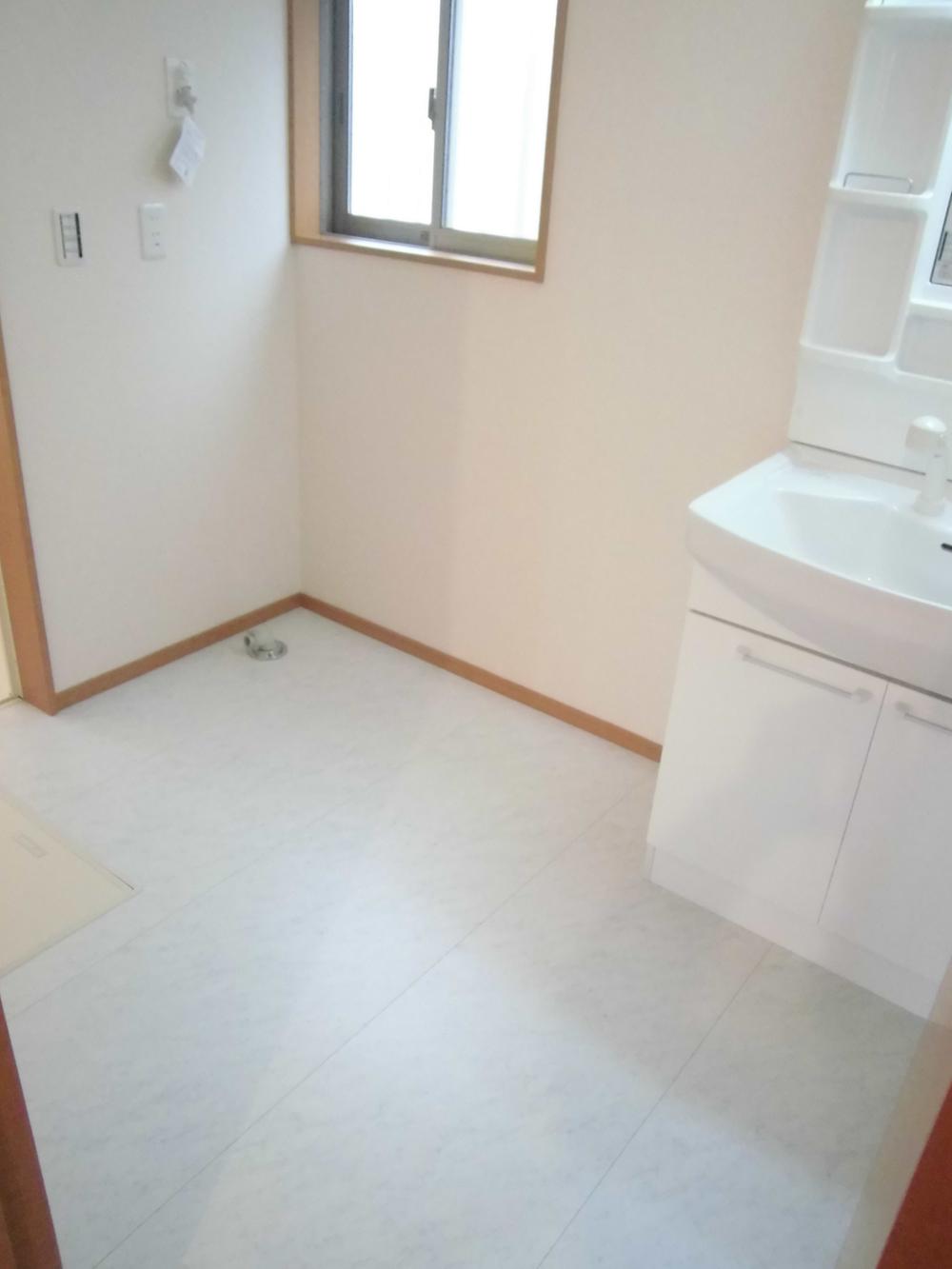 ☆ Building 2 basin dressing room ☆ Three buildings in Building 2 is this space we become wide specification.
☆2号棟洗面脱衣所☆3棟中2号棟はこのスペースが広い仕様になっております。
Receipt収納 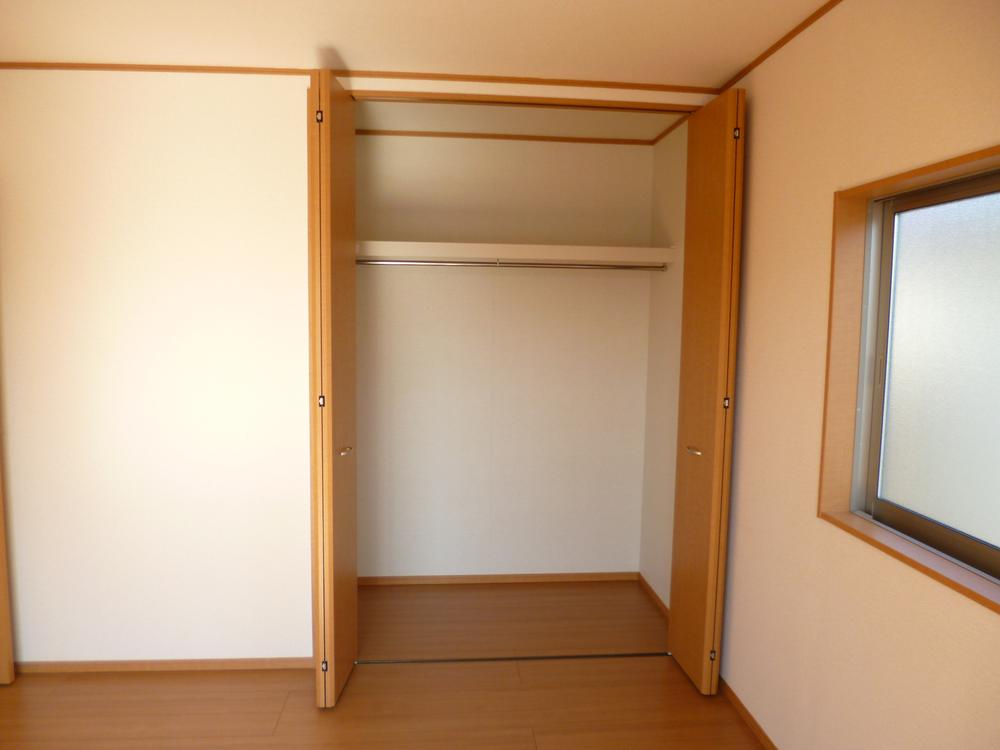 ☆ Building 3 storage ☆ Western-style is an 8-quires of closet.
☆3号棟収納☆洋室8帖のクローゼットです。
Balconyバルコニー 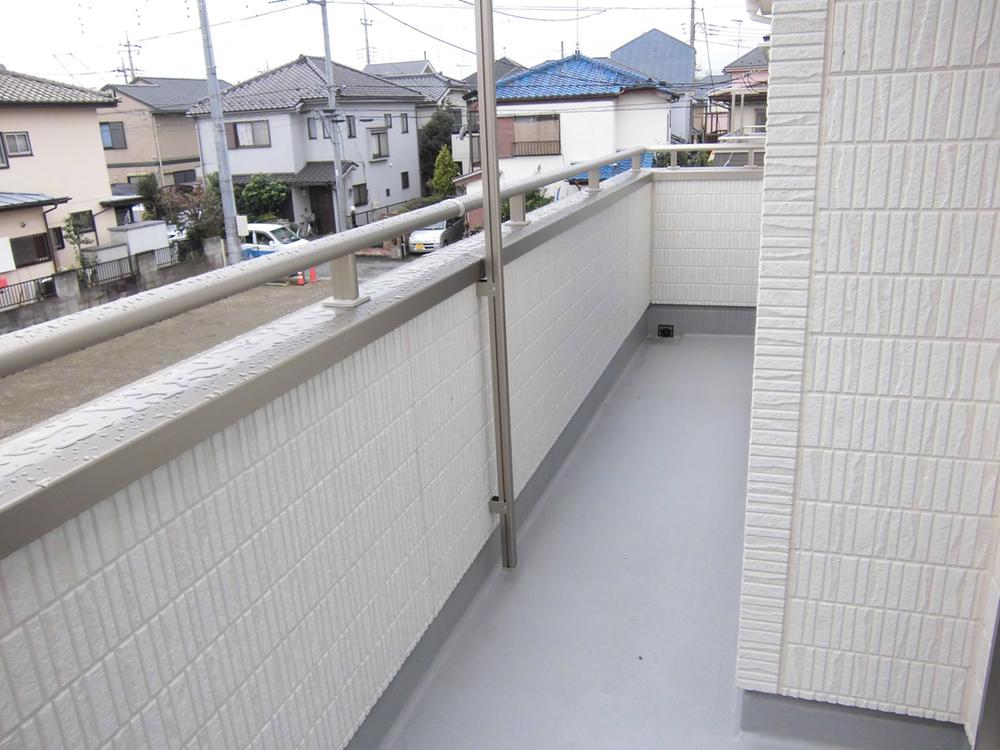 ☆ Building 2 balcony ☆ Since there is no building on the south side, It dries laundry is well.
☆2号棟バルコニー☆南側に建物がありませんので、洗濯物がよく乾きます。
Station駅 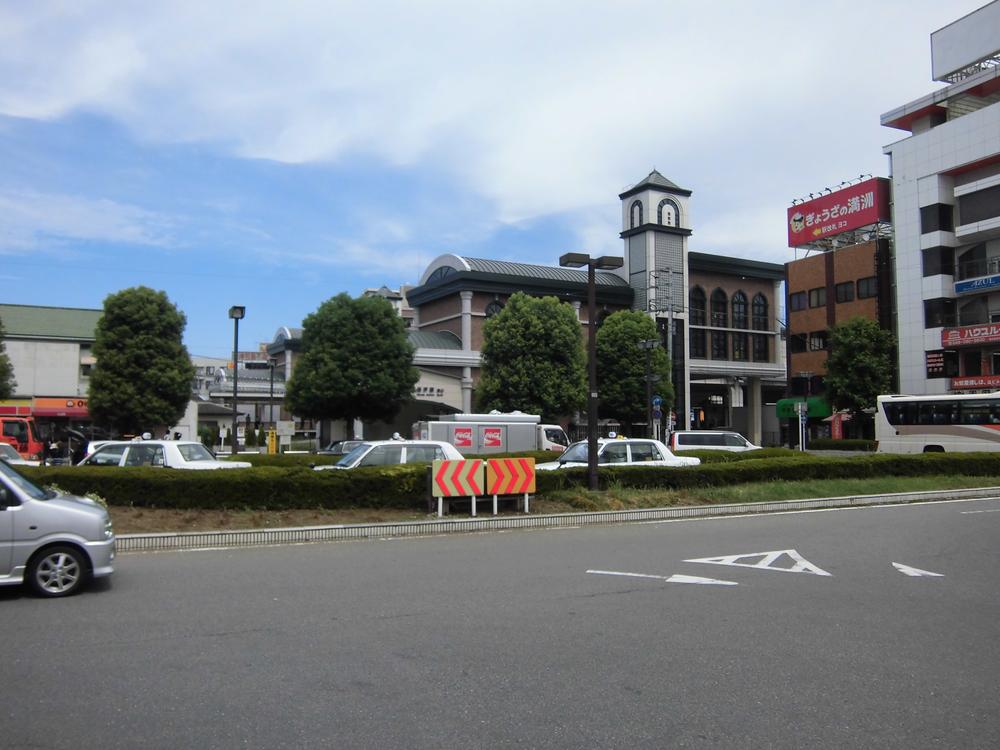 960m to Sakado Station
坂戸駅まで960m
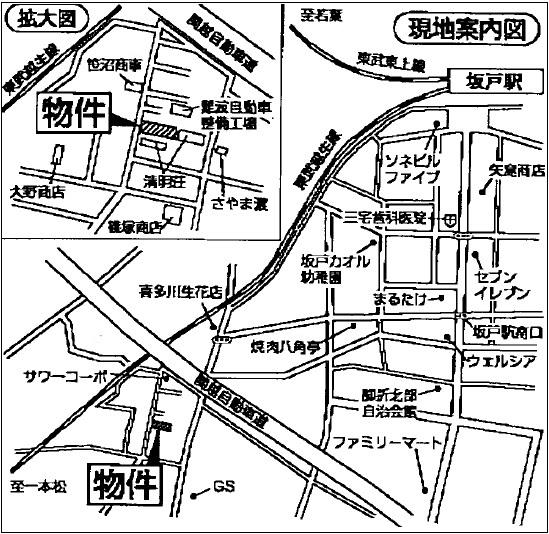 Local guide map
現地案内図
Otherその他 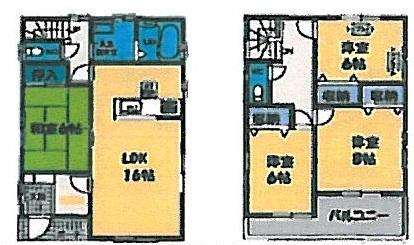 ☆ It is taken between Building 3 ☆
☆3号棟間取です☆
Livingリビング 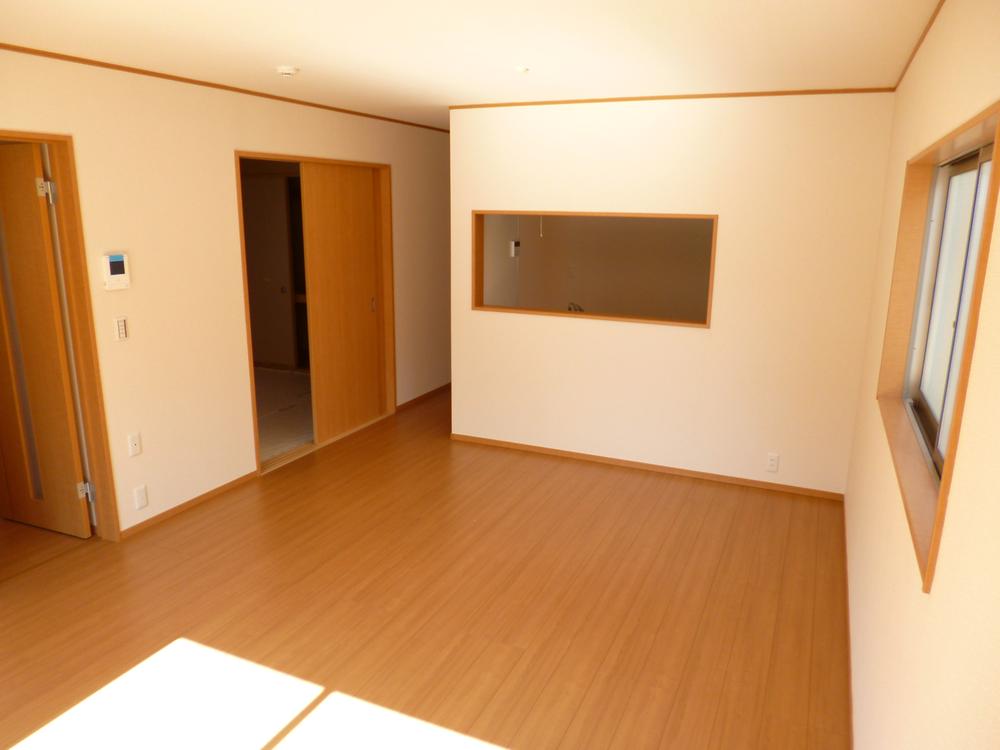 ☆ Building 3 LDK ☆
☆3号棟LDK☆
Bathroom浴室 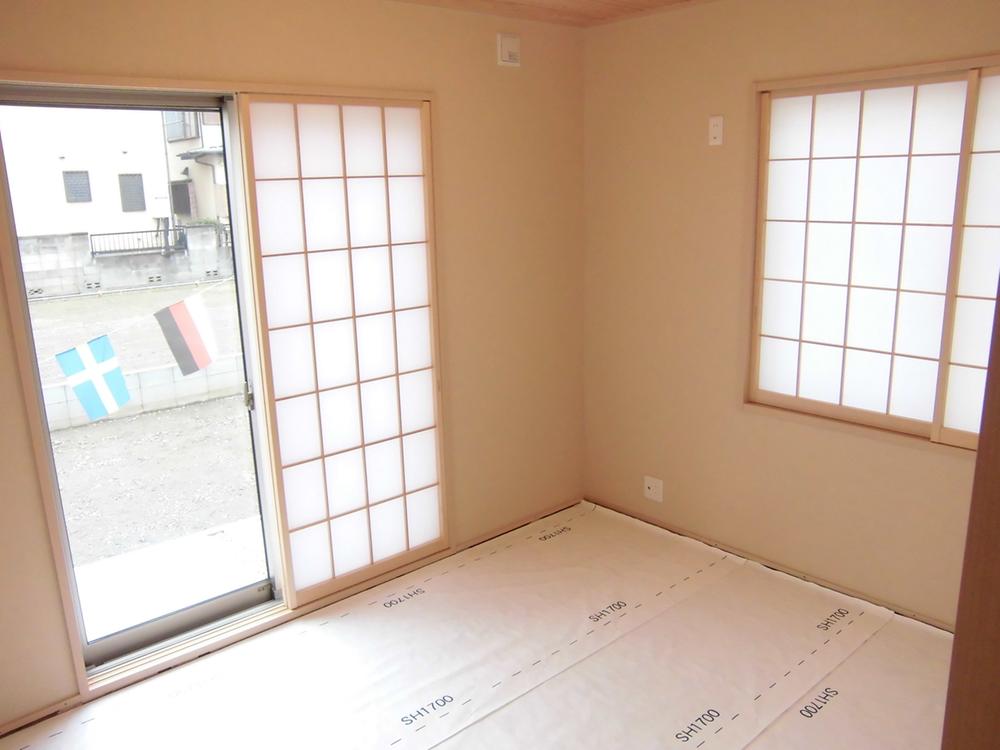 ☆ Building 2 first floor Japanese-style room ☆
☆2号棟1階和室☆
Kitchenキッチン 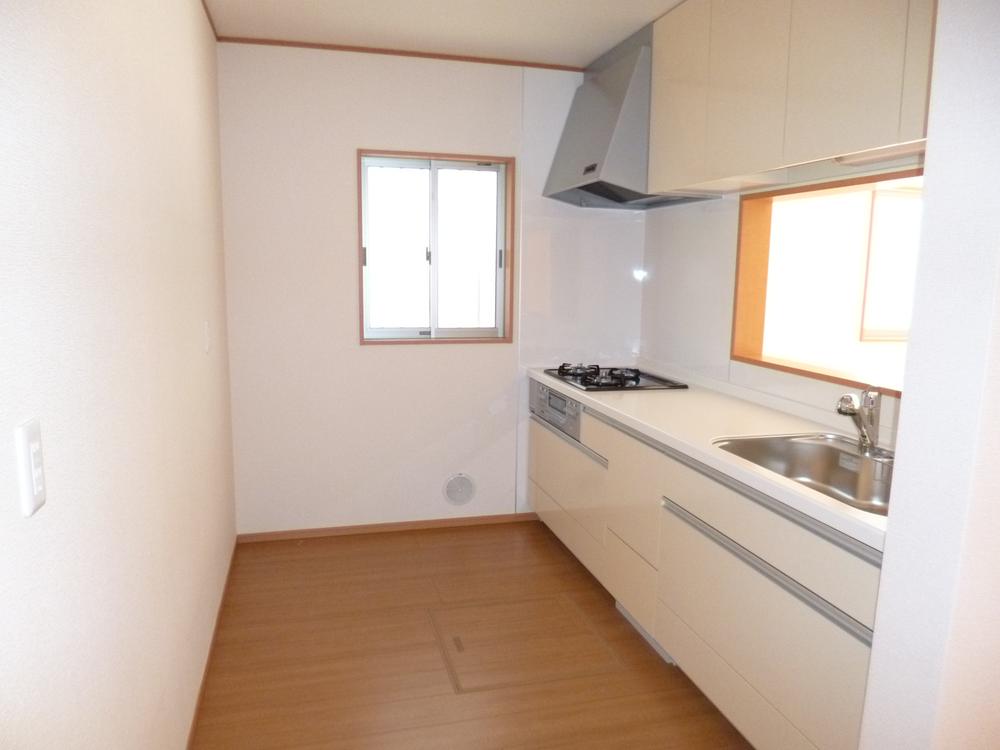 ☆ 3 Building Kitchen ☆
☆3号棟キッチン☆
Non-living roomリビング以外の居室 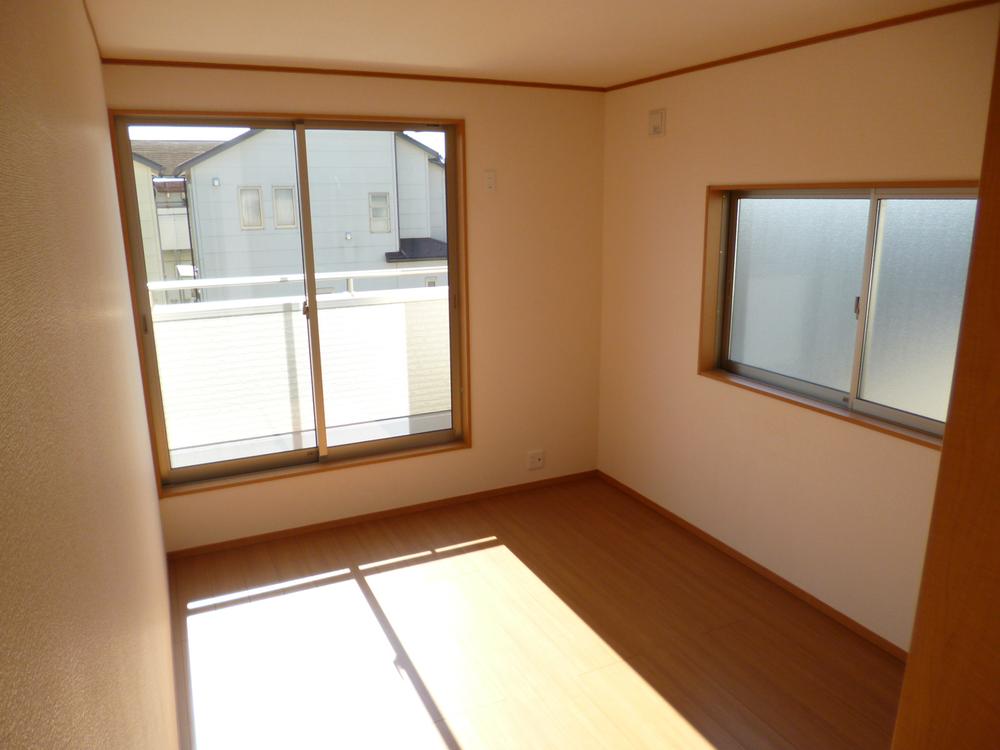 ☆ 3 Building Western-style 6 Pledge ☆
☆3号棟洋室6帖☆
Livingリビング 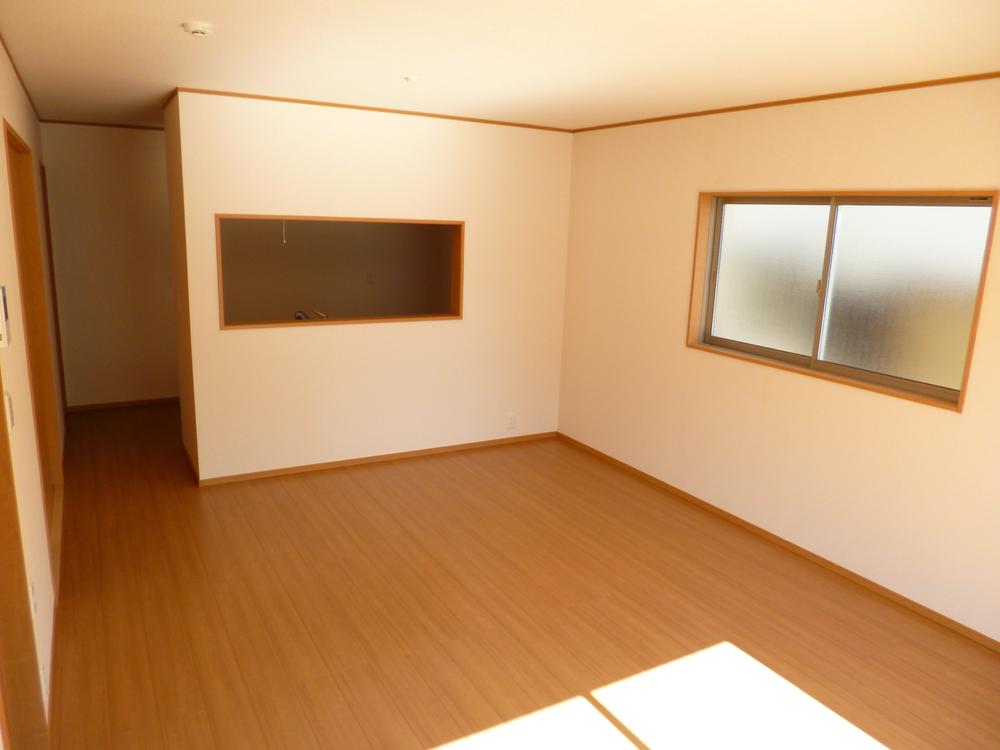 ☆ Building 3 LDK16 Pledge ☆
☆3号棟LDK16帖☆
Non-living roomリビング以外の居室 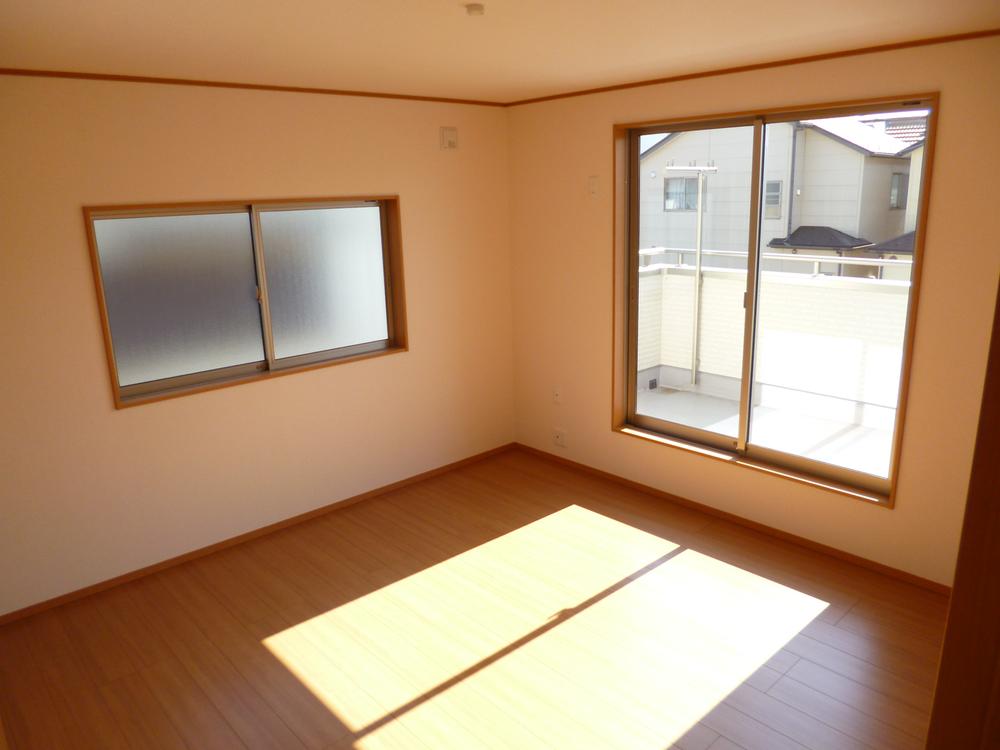 ☆ 3 Building Western-style 8 pledge ☆
☆3号棟洋室8帖☆
Primary school小学校 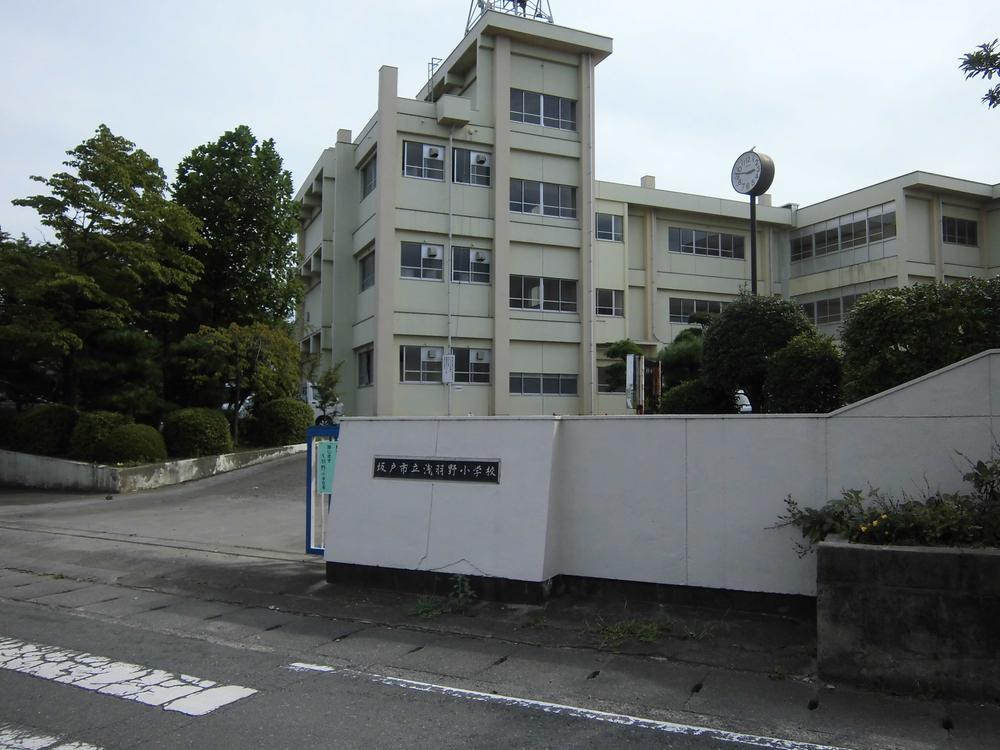 Asabano until elementary school 1110m
浅羽野小学校まで1110m
Supermarketスーパー 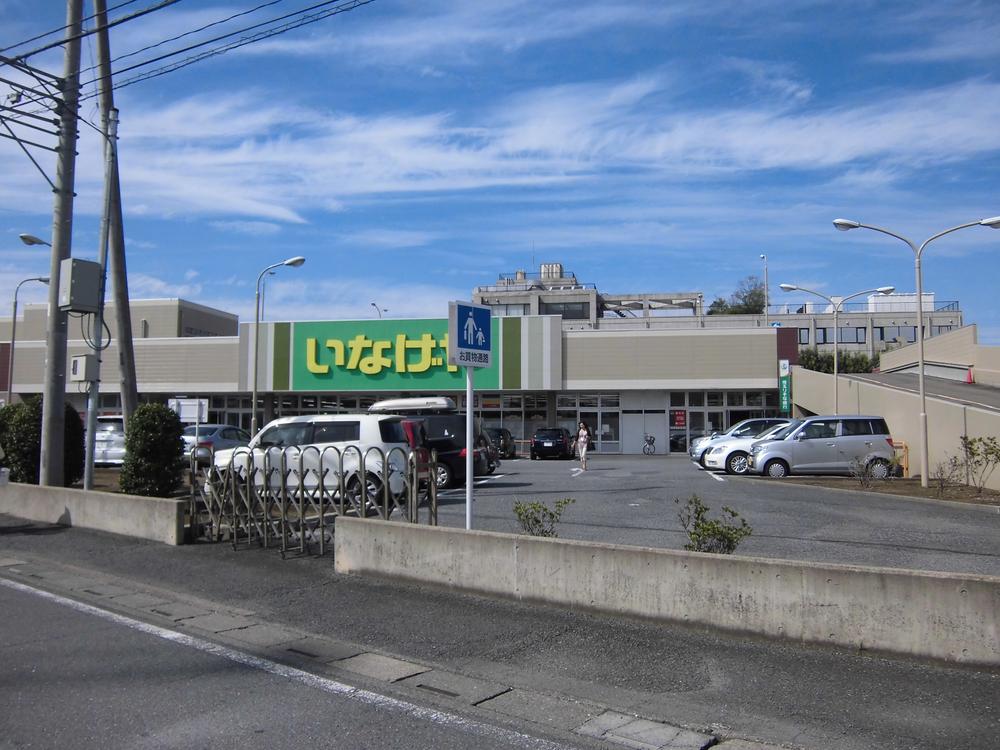 Until Inageya 360m
いなげやまで360m
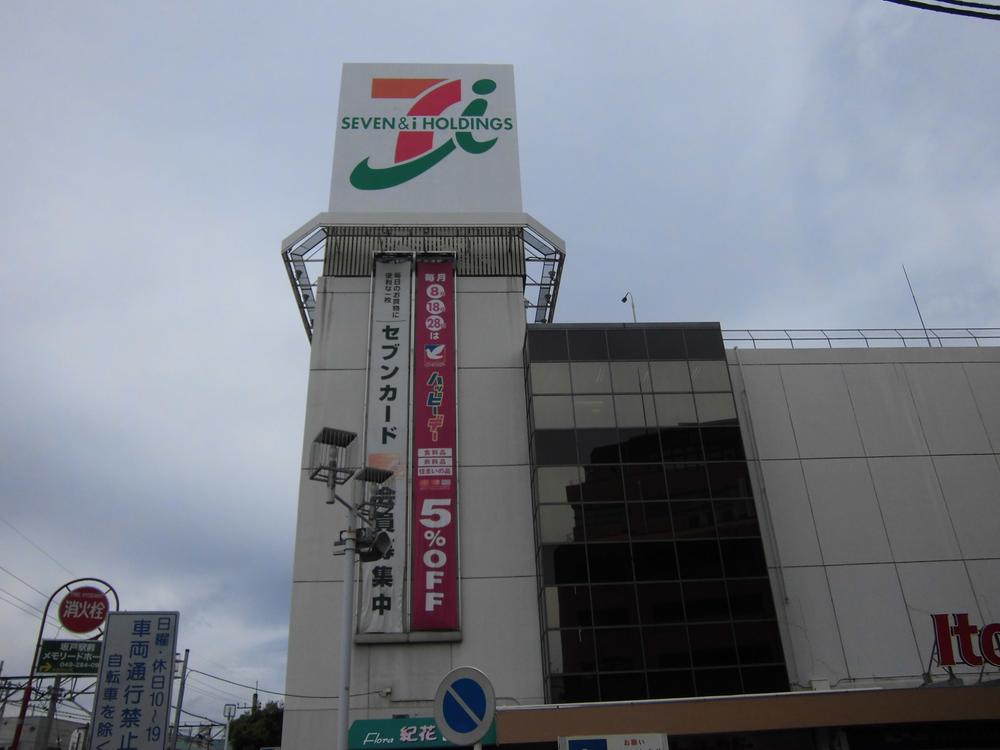 To Ito-Yokado 852m
イトーヨーカドーまで852m
Hospital病院 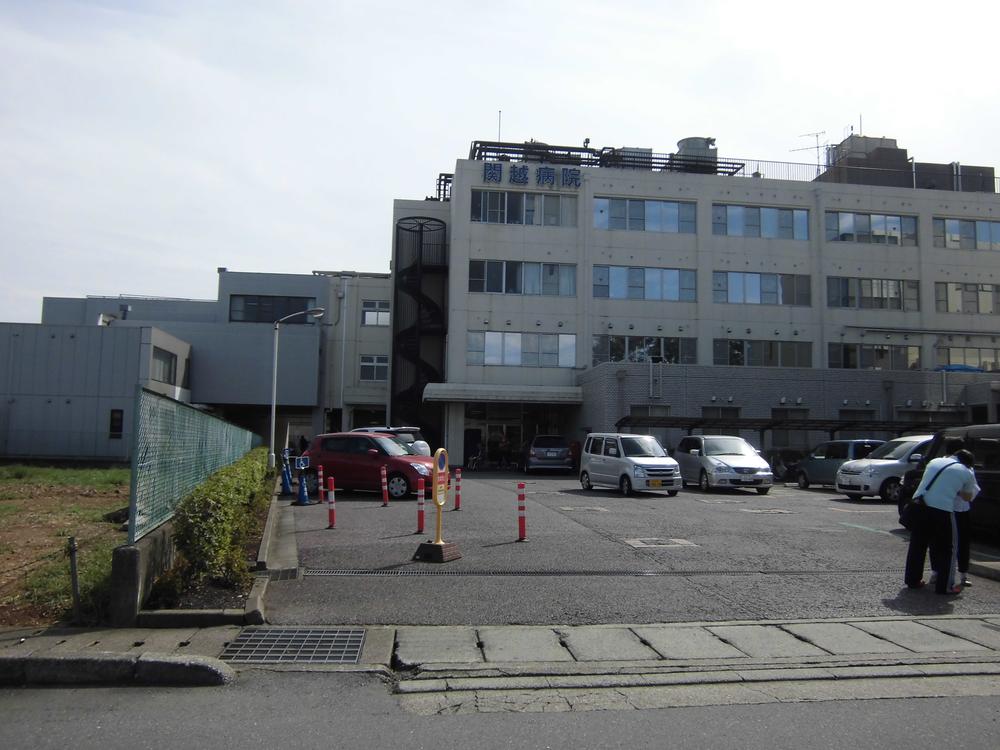 Kanetsu to the hospital 315m
関越病院まで315m
Location
|


























