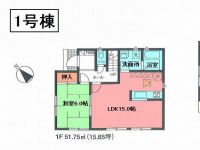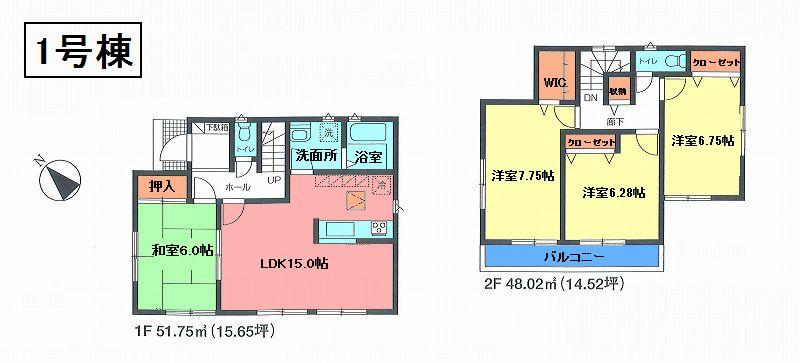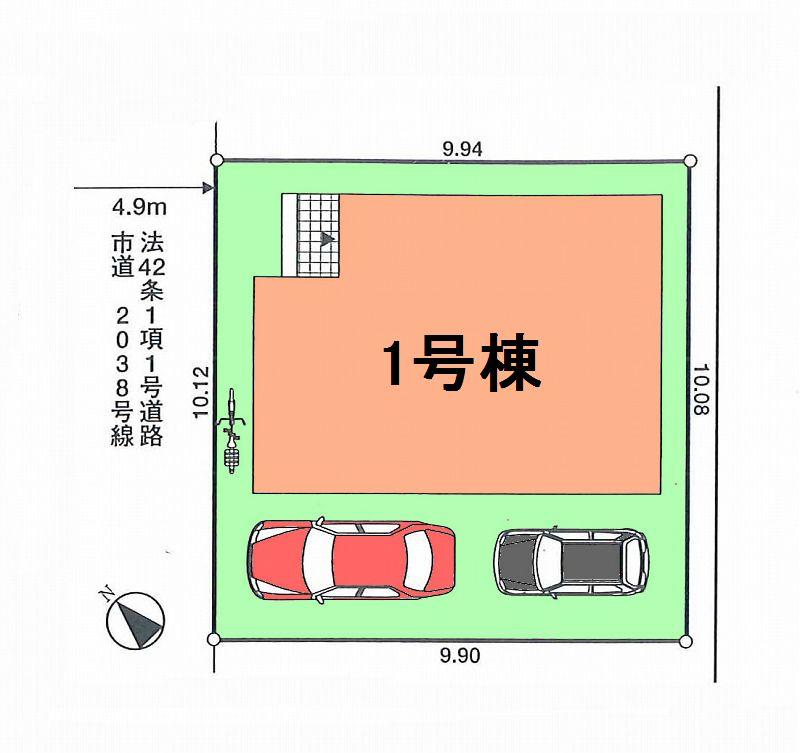|
|
Saitama Prefecture Sakado
埼玉県坂戸市
|
|
Tobu Tojo Line "Wakaba" walk 14 minutes
東武東上線「若葉」歩14分
|
|
□ ■ □ ■ □ ■ □ ■ □ ■ □ ■ 2014 mid-January is scheduled to be completed ☆ Car space two Allowed (one light) is a popular Chiyoda area Please feel free to contact us □ ■ □ ■ □ ■ □ ■ □ ■ □ ■
□■□■□■□■□■□■平成26年1月中旬完成予定です☆カースペース2台可(1台は軽)人気の千代田エリアですお気軽にお問い合わせ下さい□■□■□■□■□■□■
|
|
Parking two Allowed, Yang per good, All room storage, LDK15 tatami mats or moreese-style room, Washbasin with shower, Toilet 2 places, 2-story, Double-glazing, Warm water washing toilet seat, Underfloor Storage, The window in the bathroom, TV monitor interphone, Walk-in closet, All room 6 tatami mats or more
駐車2台可、陽当り良好、全居室収納、LDK15畳以上、和室、シャワー付洗面台、トイレ2ヶ所、2階建、複層ガラス、温水洗浄便座、床下収納、浴室に窓、TVモニタ付インターホン、ウォークインクロゼット、全居室6畳以上
|
Features pickup 特徴ピックアップ | | Parking two Allowed / Yang per good / All room storage / LDK15 tatami mats or more / Japanese-style room / Washbasin with shower / Toilet 2 places / 2-story / Double-glazing / Warm water washing toilet seat / Underfloor Storage / The window in the bathroom / TV monitor interphone / Walk-in closet / All room 6 tatami mats or more 駐車2台可 /陽当り良好 /全居室収納 /LDK15畳以上 /和室 /シャワー付洗面台 /トイレ2ヶ所 /2階建 /複層ガラス /温水洗浄便座 /床下収納 /浴室に窓 /TVモニタ付インターホン /ウォークインクロゼット /全居室6畳以上 |
Price 価格 | | 26,800,000 yen 2680万円 |
Floor plan 間取り | | 4LDK 4LDK |
Units sold 販売戸数 | | 1 units 1戸 |
Total units 総戸数 | | 1 units 1戸 |
Land area 土地面積 | | 100.33 sq m 100.33m2 |
Building area 建物面積 | | 99.77 sq m 99.77m2 |
Driveway burden-road 私道負担・道路 | | Nothing 無 |
Completion date 完成時期(築年月) | | January 2014 2014年1月 |
Address 住所 | | Saitama Prefecture Sakado Chiyoda 1 埼玉県坂戸市千代田1 |
Traffic 交通 | | Tobu Tojo Line "Wakaba" walk 14 minutes
Tobu Tojo Line "Sakado" walk 19 minutes
Tobu Tojo Line "North Sakado" walk 32 minutes 東武東上線「若葉」歩14分
東武東上線「坂戸」歩19分
東武東上線「北坂戸」歩32分
|
Related links 関連リンク | | [Related Sites of this company] 【この会社の関連サイト】 |
Contact お問い合せ先 | | TEL: 0800-809-9141 [Toll free] mobile phone ・ Also available from PHS
Caller ID is not notified
Please contact the "saw SUUMO (Sumo)"
If it does not lead, If the real estate company TEL:0800-809-9141【通話料無料】携帯電話・PHSからもご利用いただけます
発信者番号は通知されません
「SUUMO(スーモ)を見た」と問い合わせください
つながらない方、不動産会社の方は
|
Building coverage, floor area ratio 建ぺい率・容積率 | | 60% ・ 200% 60%・200% |
Time residents 入居時期 | | Consultation 相談 |
Land of the right form 土地の権利形態 | | Ownership 所有権 |
Structure and method of construction 構造・工法 | | Wooden 2-story 木造2階建 |
Use district 用途地域 | | One middle and high 1種中高 |
Other limitations その他制限事項 | | Law Article 22 zone 法22条区域 |
Overview and notices その他概要・特記事項 | | Facilities: Public Water Supply, This sewage, Individual LPG, Building confirmation number: No. SJK-KX1311020826, Parking: car space 設備:公営水道、本下水、個別LPG、建築確認番号:第SJK-KX1311020826号、駐車場:カースペース |
Company profile 会社概要 | | <Mediation> Saitama Governor (4) No. 017756 (Ltd.) Taisei housing Sakado shop Yubinbango350-0227 Saitama Prefecture Sakado Nakamachi 3-36 <仲介>埼玉県知事(4)第017756号(株)大成住宅坂戸店〒350-0227 埼玉県坂戸市仲町3-36 |


