New Homes » Kanto » Saitama » Sakado
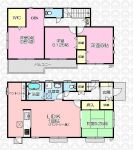 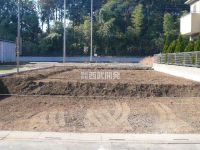
| | Saitama Prefecture Sakado 埼玉県坂戸市 |
| Tobu Tojo Line "North Sakado" walk 23 minutes 東武東上線「北坂戸」歩23分 |
| Suguro about up to elementary school 1550m ・ Sumiyoshi about until junior high school 1660m ・ Up to about MaruHiro 1320m ・ Up to about 1610m Yaoko Co., Ltd. ・ Up to about Ozamu 1040m ・ Up to about kawachii pharmacy 480m 勝呂小学校まで約1550m・住吉中学校まで約1660m・丸広まで約1320m・ヤオコーまで約1610m・オザムまで約1040m・カワチ薬局まで約480m |
| ECO Jaws (high efficiency water heater), LED lighting (part) Yes. The outer wall to remove the dirt in the rain with a hydrophilic effect micro guard. Seismic grade 3 (highest grade) Acquisition. Housing Performance display corresponding housing! ECOジョーズ(高効率給湯器)、LED照明(一部)あり。外壁は親水効果で雨で汚れを落とすマイクロガード。 耐震等級3(最高等級)取得。住宅性能表示対応住宅! |
Features pickup 特徴ピックアップ | | Construction housing performance with evaluation / Design house performance with evaluation / Seismic fit / Parking two Allowed / 2 along the line more accessible / Land 50 square meters or more / LDK18 tatami mats or more / Energy-saving water heaters / It is close to the city / Facing south / System kitchen / Bathroom Dryer / Yang per good / All room storage / Flat to the station / A quiet residential area / Around traffic fewer / Or more before road 6m / Japanese-style room / Shaping land / garden / Washbasin with shower / Face-to-face kitchen / Wide balcony / Barrier-free / Toilet 2 places / Bathroom 1 tsubo or more / 2-story / Double-glazing / Zenshitsuminami direction / Warm water washing toilet seat / Nantei / Underfloor Storage / The window in the bathroom / TV monitor interphone / High-function toilet / Walk-in closet / Water filter / City gas / Flat terrain / Readjustment land within 建設住宅性能評価付 /設計住宅性能評価付 /耐震適合 /駐車2台可 /2沿線以上利用可 /土地50坪以上 /LDK18畳以上 /省エネ給湯器 /市街地が近い /南向き /システムキッチン /浴室乾燥機 /陽当り良好 /全居室収納 /駅まで平坦 /閑静な住宅地 /周辺交通量少なめ /前道6m以上 /和室 /整形地 /庭 /シャワー付洗面台 /対面式キッチン /ワイドバルコニー /バリアフリー /トイレ2ヶ所 /浴室1坪以上 /2階建 /複層ガラス /全室南向き /温水洗浄便座 /南庭 /床下収納 /浴室に窓 /TVモニタ付インターホン /高機能トイレ /ウォークインクロゼット /浄水器 /都市ガス /平坦地 /区画整理地内 | Price 価格 | | 26,900,000 yen 2690万円 | Floor plan 間取り | | 4LDK 4LDK | Units sold 販売戸数 | | 1 units 1戸 | Land area 土地面積 | | 179.98 sq m (54.44 tsubo) (measured) 179.98m2(54.44坪)(実測) | Building area 建物面積 | | 107.02 sq m (32.37 tsubo) (measured) 107.02m2(32.37坪)(実測) | Driveway burden-road 私道負担・道路 | | Nothing, East 6m width 無、東6m幅 | Completion date 完成時期(築年月) | | March 2014 2014年3月 | Address 住所 | | Saitama Prefecture Sakado Oaza Ishii 埼玉県坂戸市大字石井 | Traffic 交通 | | Tobu Tojo Line "North Sakado" walk 23 minutes
Tobu Tojo Line "Wakaba" walk 34 minutes 東武東上線「北坂戸」歩23分
東武東上線「若葉」歩34分
| Related links 関連リンク | | [Related Sites of this company] 【この会社の関連サイト】 | Person in charge 担当者より | | Rep Hirai Wataru Age: 20 Daigyokai Experience: I will pick you up at 100% 2 years smile! Please Don Don talk about big trouble from small worries. I will carry out my best support our customers go of the assent house hunting! Please feel all means the joy that Meguria' to good home. 担当者平井 渉年齢:20代業界経験:2年笑顔100%でお出迎え致します!小さな悩みから大きな悩みをドンドンお話下さい。お客様のご納得のいく家探しを精一杯サポートさせて頂きます!良い家にめぐりあった喜びを是非感じて下さい。 | Contact お問い合せ先 | | TEL: 0800-603-0669 [Toll free] mobile phone ・ Also available from PHS
Caller ID is not notified
Please contact the "saw SUUMO (Sumo)"
If it does not lead, If the real estate company TEL:0800-603-0669【通話料無料】携帯電話・PHSからもご利用いただけます
発信者番号は通知されません
「SUUMO(スーモ)を見た」と問い合わせください
つながらない方、不動産会社の方は
| Building coverage, floor area ratio 建ぺい率・容積率 | | 60% ・ 200% 60%・200% | Time residents 入居時期 | | March 2014 schedule 2014年3月予定 | Land of the right form 土地の権利形態 | | Ownership 所有権 | Structure and method of construction 構造・工法 | | Wooden 2-story 木造2階建 | Use district 用途地域 | | One middle and high, Two mid-high 1種中高、2種中高 | Other limitations その他制限事項 | | Settlement money will occur after the completion of readjustment project. (Unspecified) 区画整理事業完了後に清算金が発生します。(金額未定) | Overview and notices その他概要・特記事項 | | Contact: Hirai Wataru, Facilities: Public Water Supply, This sewage, City gas, Building confirmation number: No. H25SHC118863, Parking: car space 担当者:平井 渉、設備:公営水道、本下水、都市ガス、建築確認番号:第H25SHC118863号、駐車場:カースペース | Company profile 会社概要 | | <Mediation> Minister of Land, Infrastructure and Transport (3) No. 006,323 (one company) National Housing Industry Association (Corporation) metropolitan area real estate Fair Trade Council member (Ltd.) Seibu development Sakado shop Yubinbango350-0225 Saitama Prefecture Sakado Hinode-cho, 16-7 <仲介>国土交通大臣(3)第006323号(一社)全国住宅産業協会会員 (公社)首都圏不動産公正取引協議会加盟(株)西武開発坂戸店〒350-0225 埼玉県坂戸市日の出町16-7 |
Floor plan間取り図 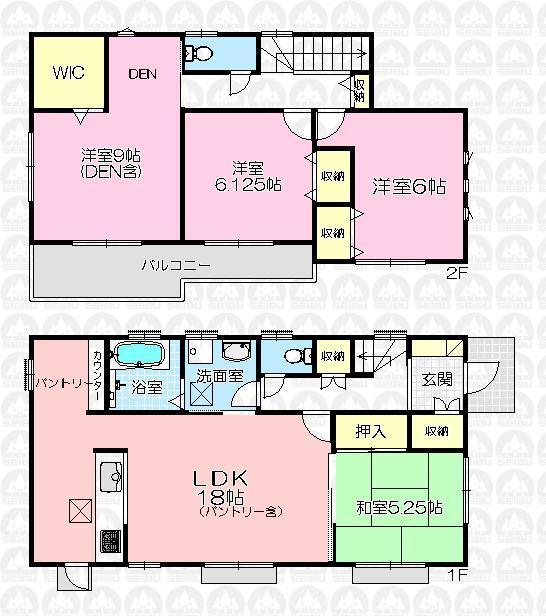 26,900,000 yen, 4LDK, Land area 179.98 sq m , Building area 107.02 sq m
2690万円、4LDK、土地面積179.98m2、建物面積107.02m2
Local appearance photo現地外観写真 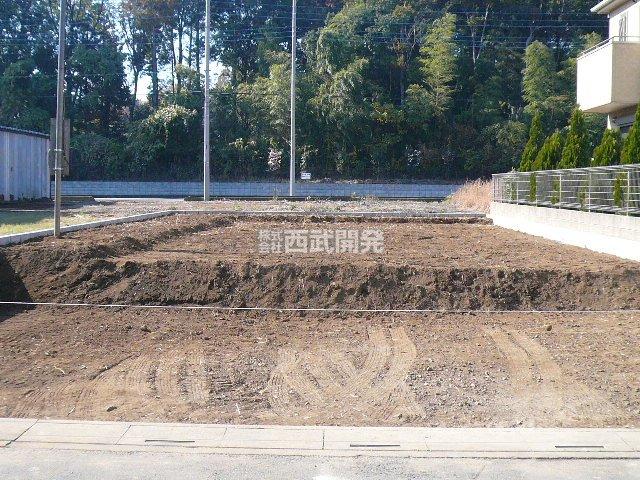 Local (11 May 2013) Shooting
現地(2013年11月)撮影
Local photos, including front road前面道路含む現地写真 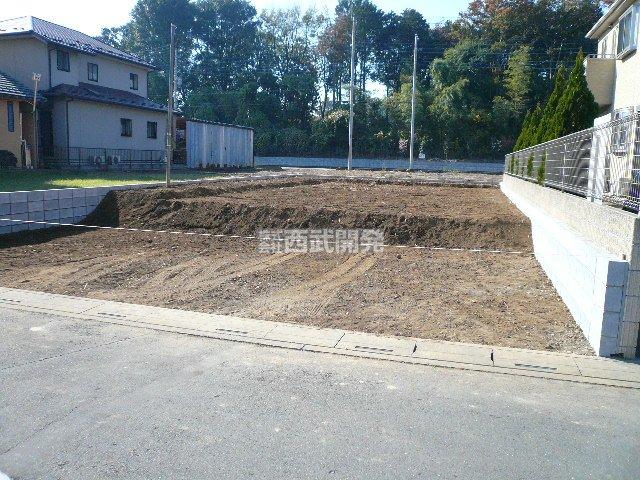 Local (11 May 2013) Shooting
現地(2013年11月)撮影
Same specifications photos (living)同仕様写真(リビング) 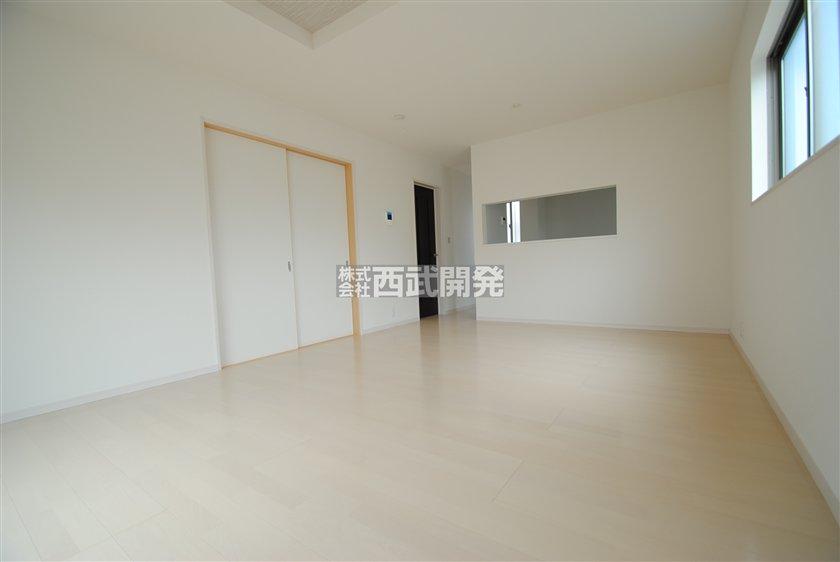 Color ・ Arrangement and the like will differ. For more details, please contact us.
カラー・配置等はことなります。
くわしくはお問い合わせください。
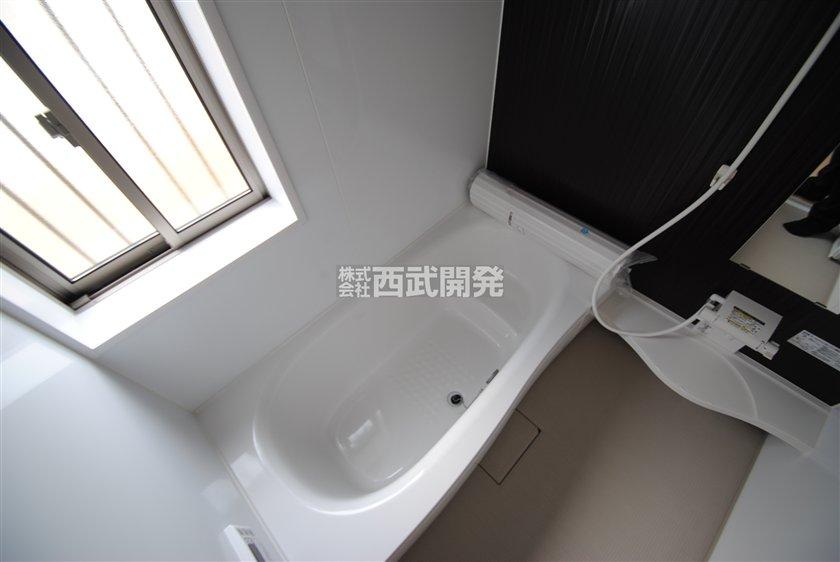 Same specifications photo (bathroom)
同仕様写真(浴室)
Same specifications photo (kitchen)同仕様写真(キッチン) 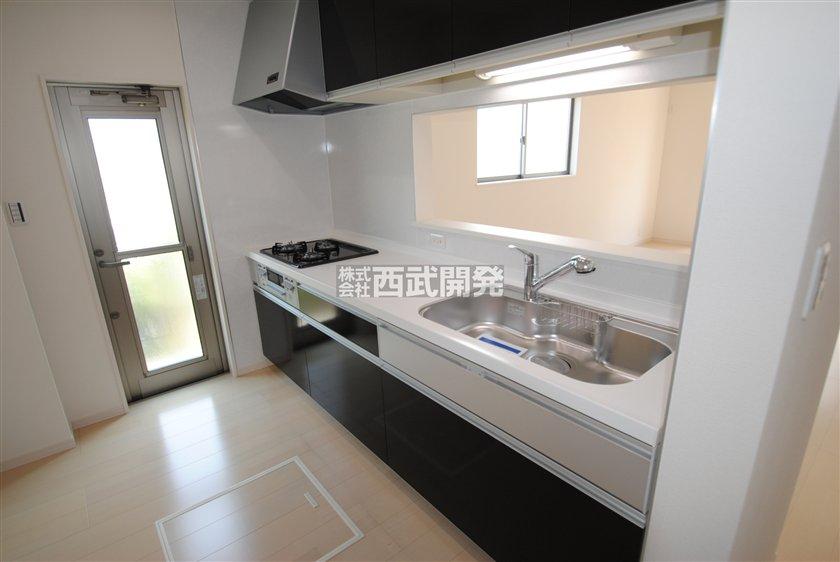 Color ・ Arrangement and the like will differ.
カラー・配置等はことなります。
Local photos, including front road前面道路含む現地写真 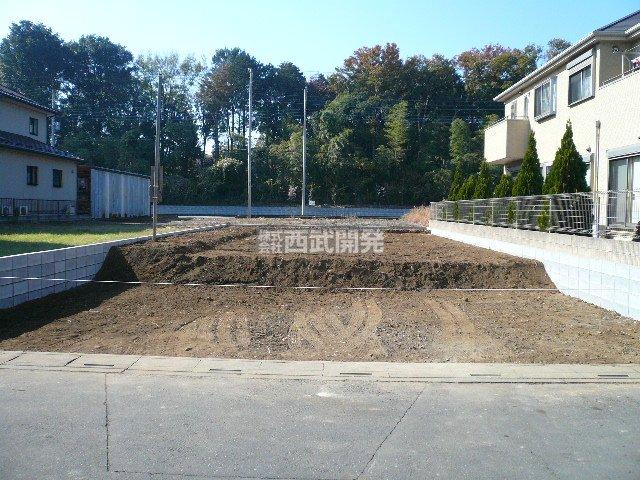 Local (11 May 2013) Shooting
現地(2013年11月)撮影
Primary school小学校 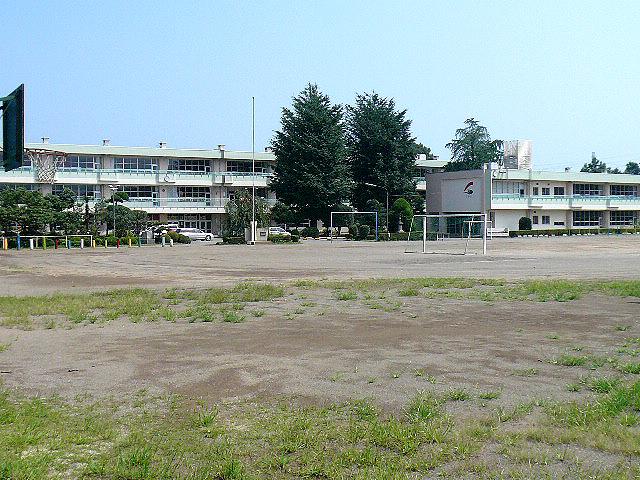 Suguro until elementary school 1550m
勝呂小学校まで1550m
Same specifications photos (Other introspection)同仕様写真(その他内観) 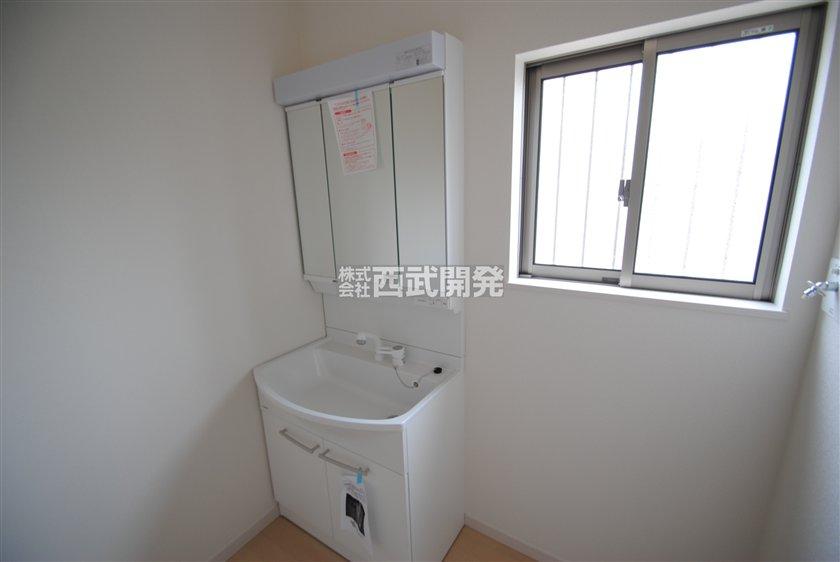 Same specifications Wash
同仕様 洗面
Otherその他 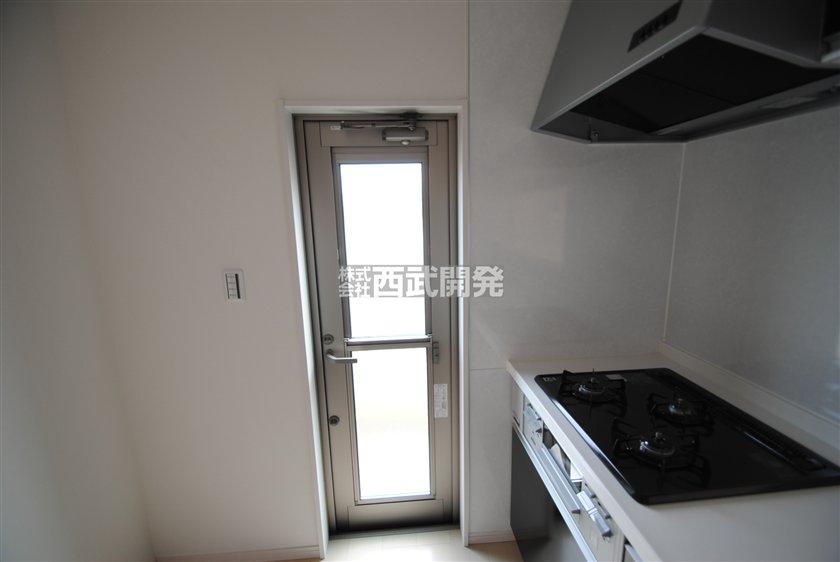 Same specifications Back door
同仕様 勝手口
Same specifications photos (living)同仕様写真(リビング) 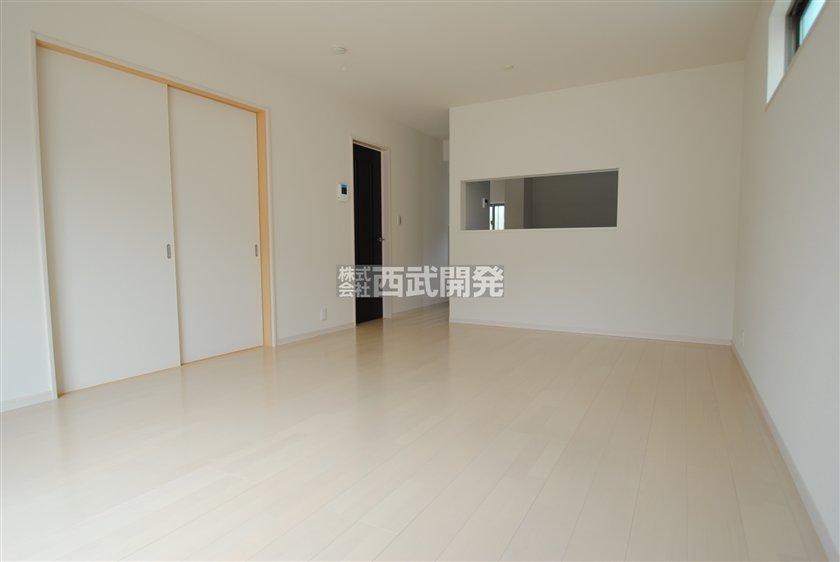 Color ・ Arrangement and the like will differ.
カラー・配置等はことなります。
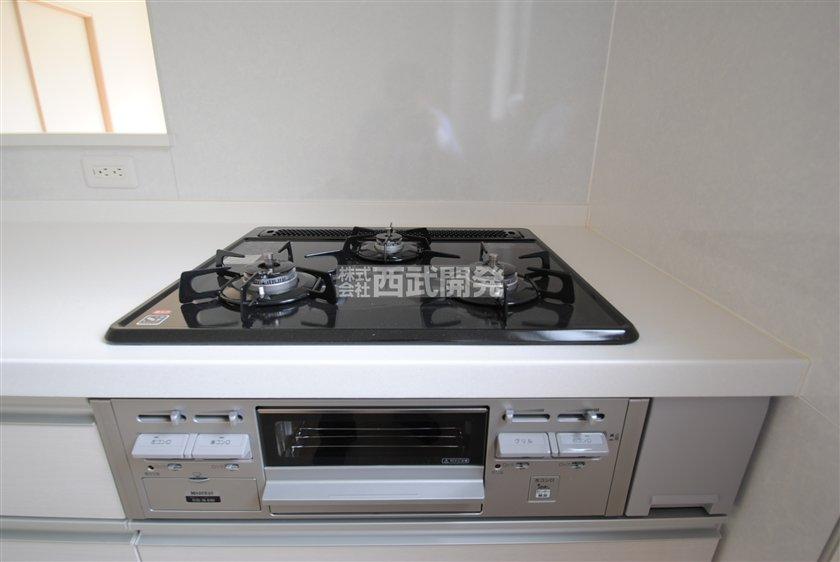 Same specifications photo (kitchen)
同仕様写真(キッチン)
Junior high school中学校 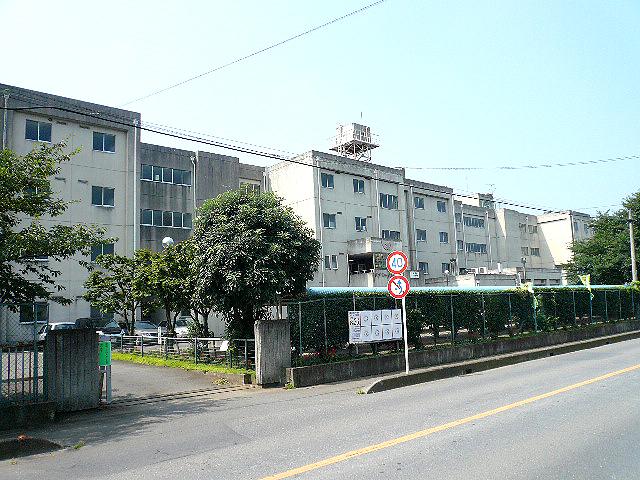 Sumiyoshi 1660m until junior high school
住吉中学校まで1660m
Same specifications photos (Other introspection)同仕様写真(その他内観) 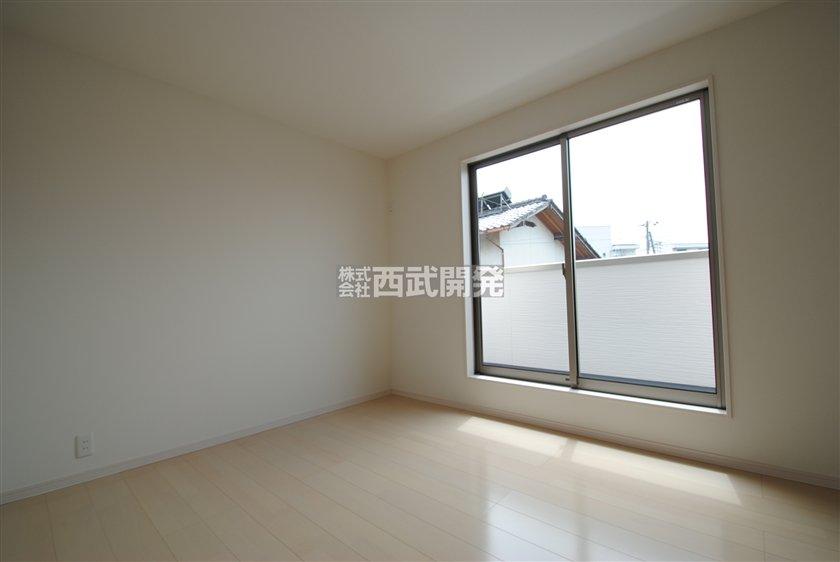 Same specifications Western style room
同仕様 洋室
Otherその他 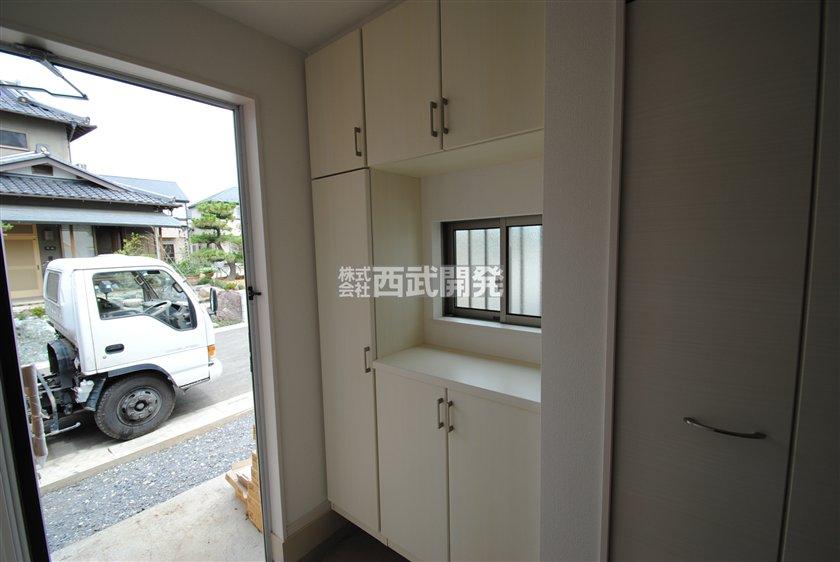 Same specifications Cupboard
同仕様 下駄箱
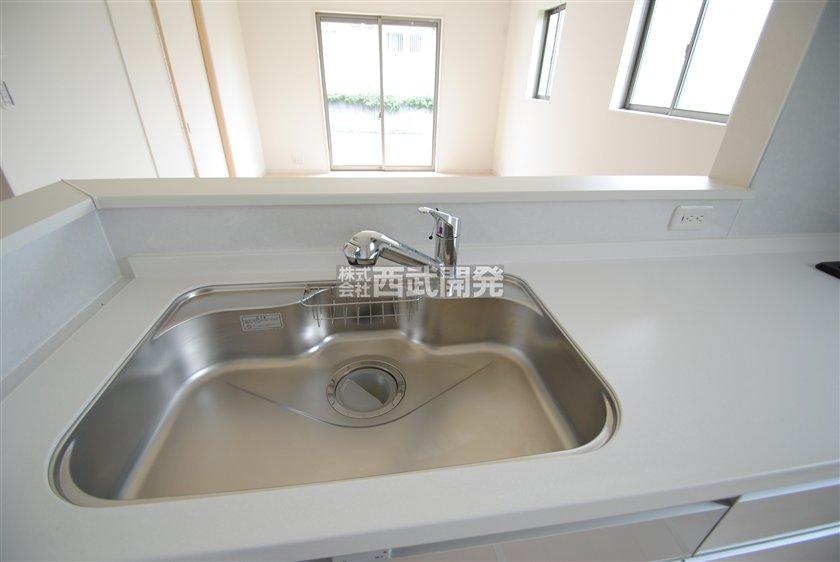 Same specifications photo (kitchen)
同仕様写真(キッチン)
Supermarketスーパー 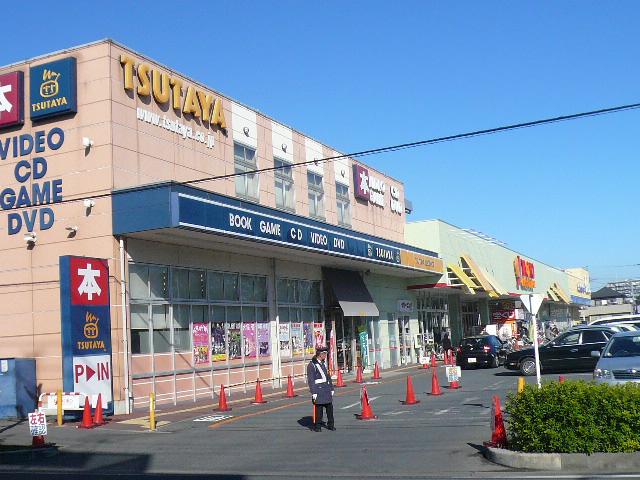 Until Yaoko Co., Ltd. 1610m
ヤオコーまで1610m
Same specifications photos (Other introspection)同仕様写真(その他内観) 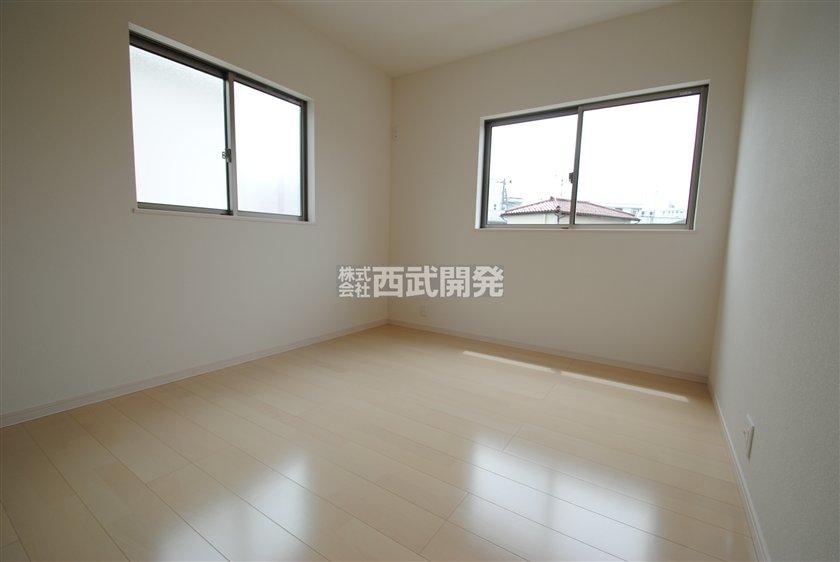 Same specifications Western style room
同仕様 洋室
Otherその他 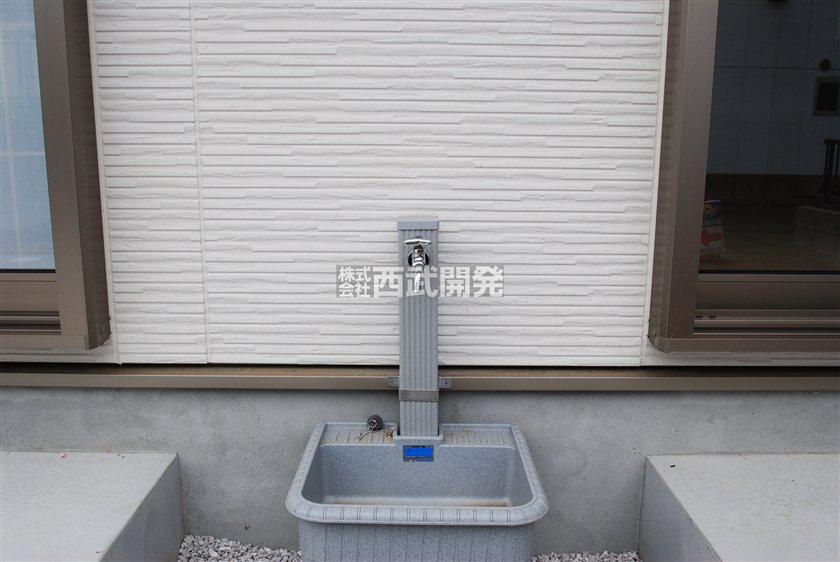 Same specifications Outside water
同仕様 外水道
Supermarketスーパー 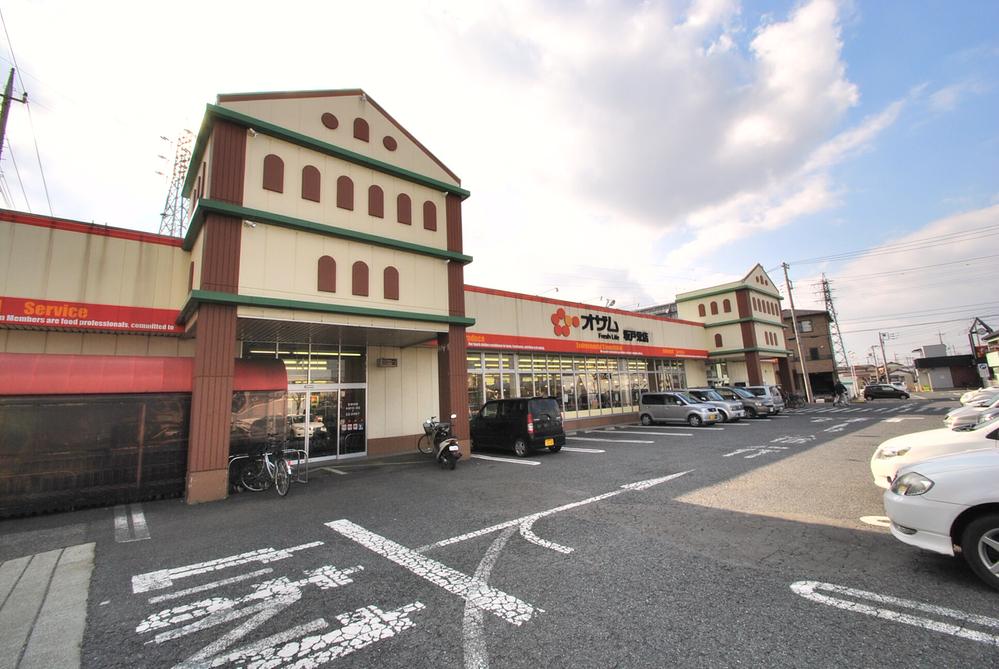 Until Ozamu 1040m
オザムまで1040m
Same specifications photos (Other introspection)同仕様写真(その他内観) 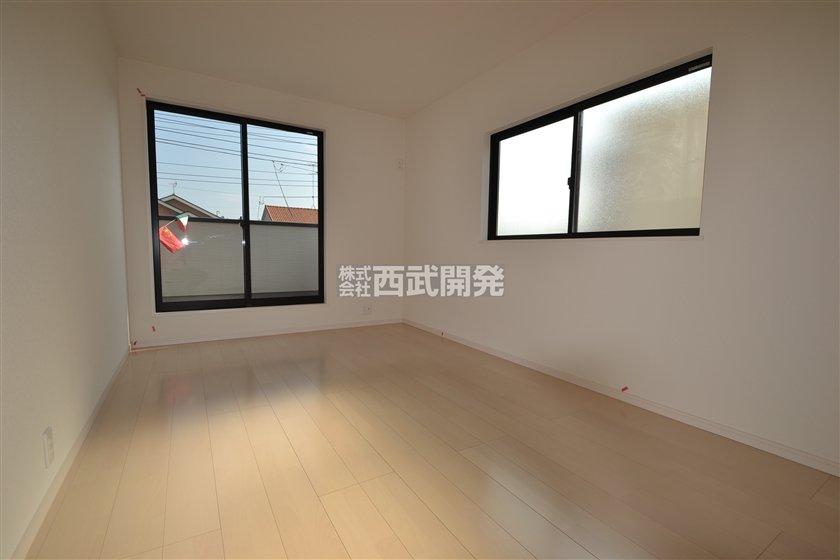 Same specifications Western style room
同仕様 洋室
Location
| 





















