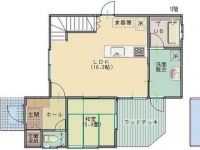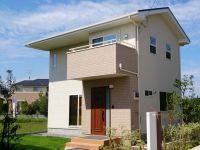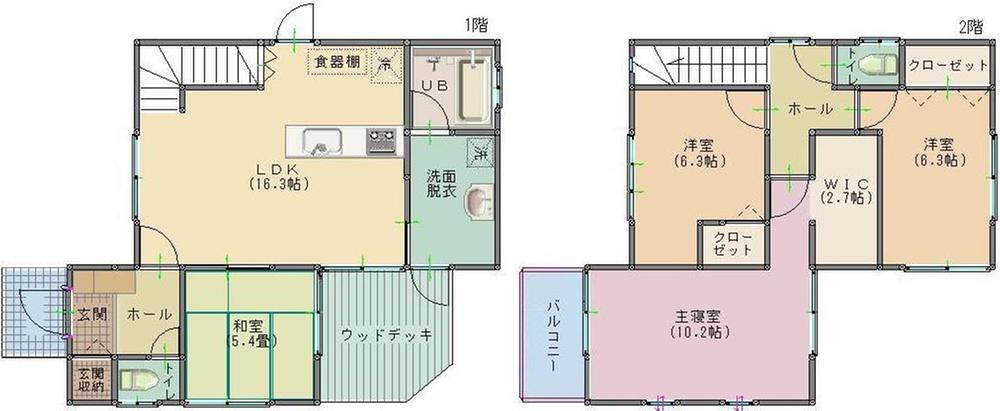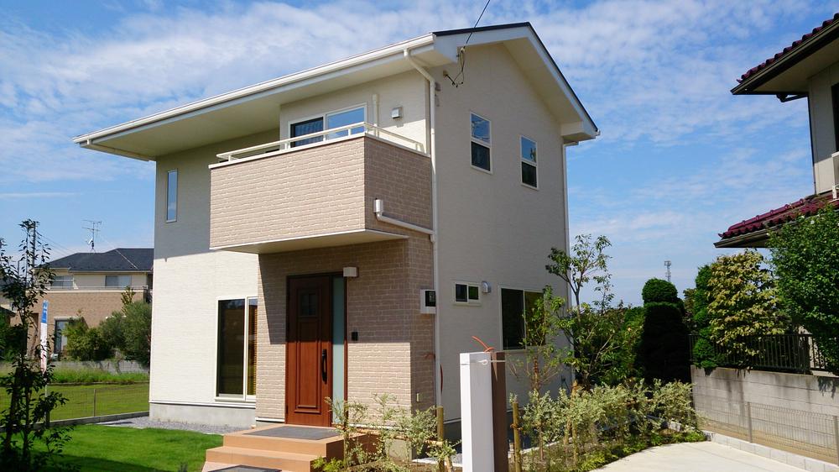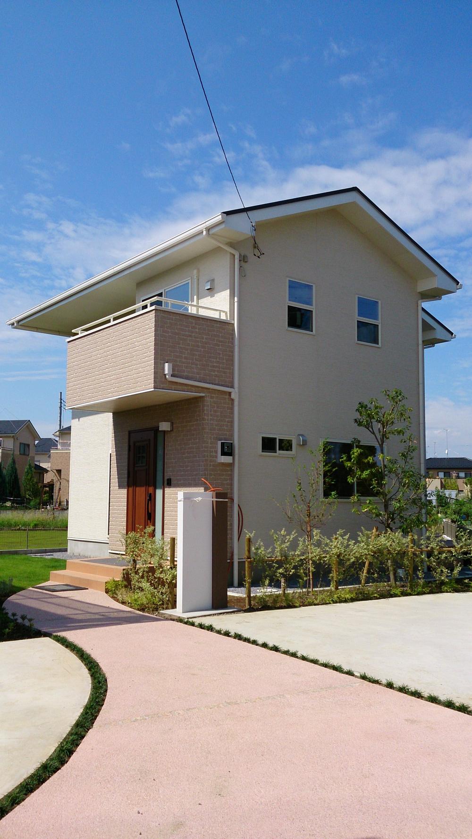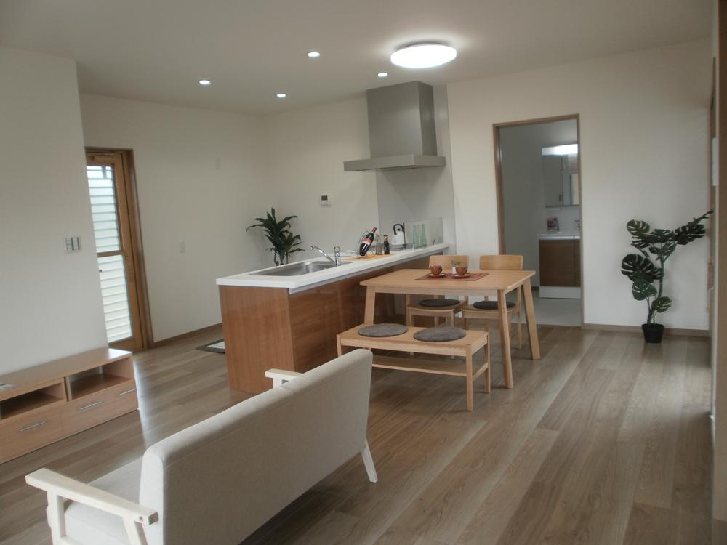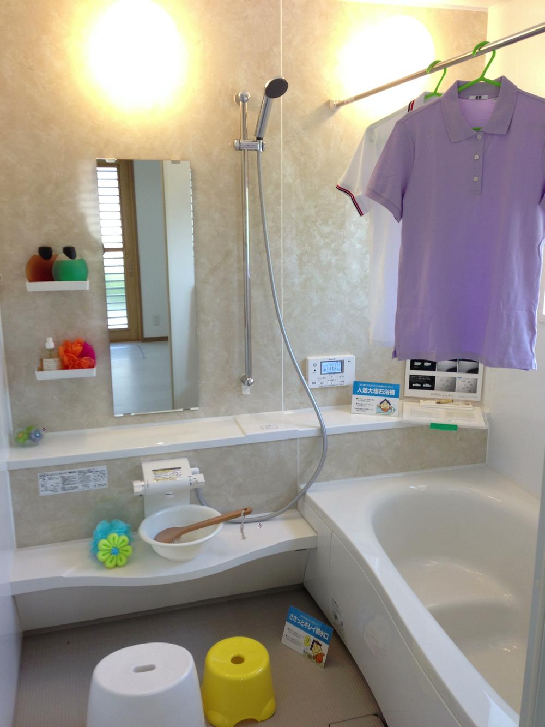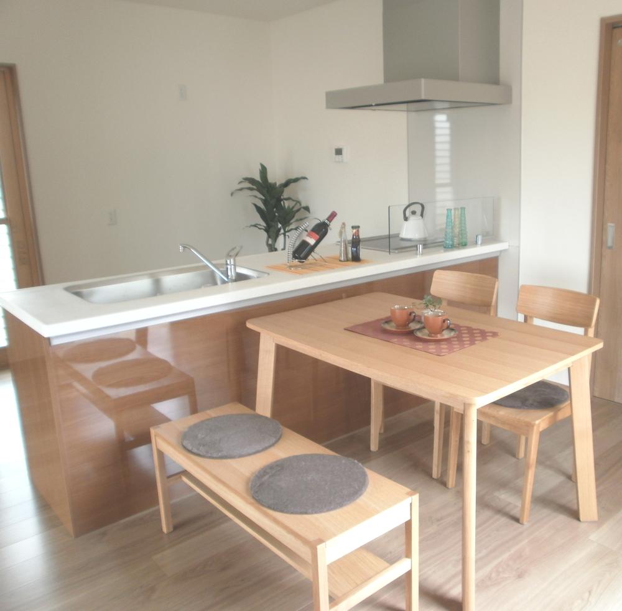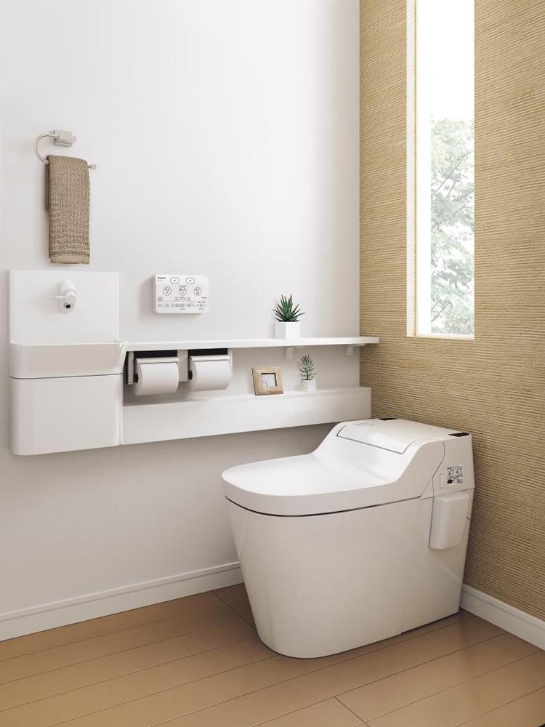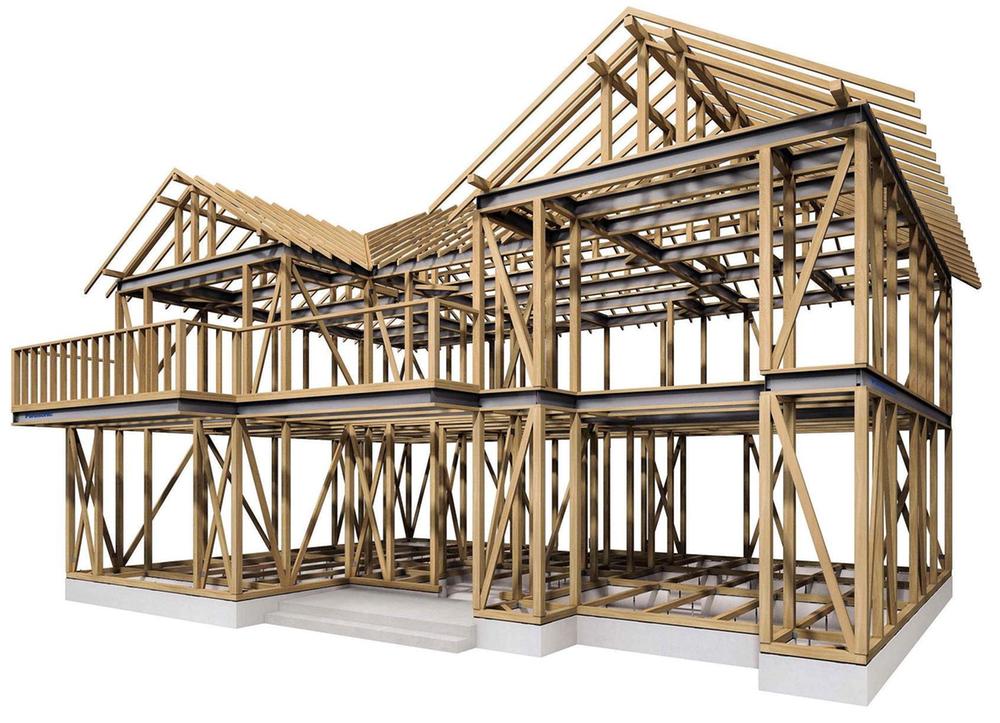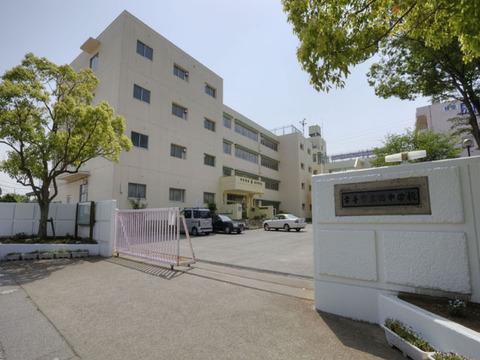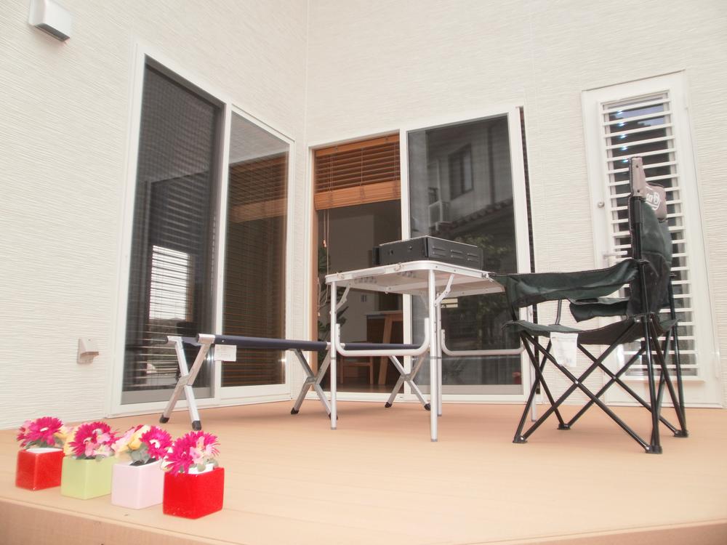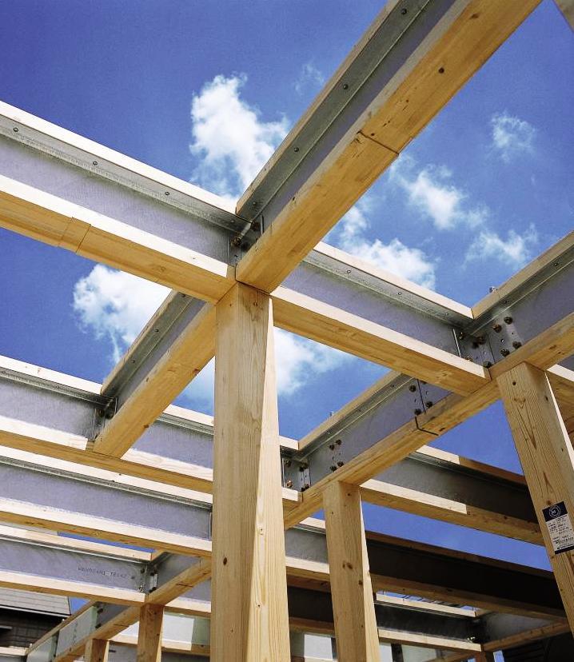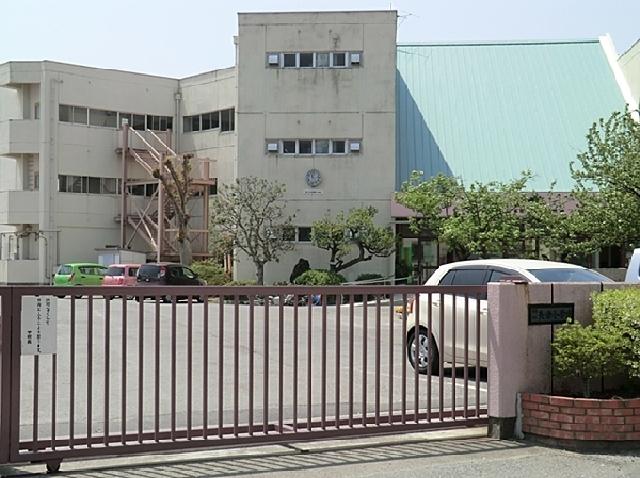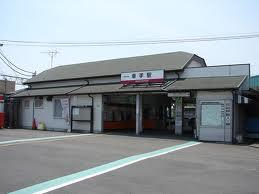|
|
Saitama Prefecture Satte
埼玉県幸手市
|
|
Tobu Nikko Line "Satte" walk 15 minutes
東武日光線「幸手」歩15分
|
|
Model house will be sold. (Satte Station A 15-minute walk) meter module adopt all-electric ・ Wood deck ・ LED lighting ・ Air conditioning ・ Blind outside the structure ・ Land with 100 square meters
モデルハウス売却致します。(幸手駅 徒歩15分)メータモジュール採用オール電化・ウッドデッキ・LED照明・エアコン・ブラインド外構・土地100坪付
|
|
All-electric ・ Seismic construction method that employs a steel frame to 2.5m high of living beams of model house meter module adoption of Panasonic product standard specifications. Electronic lock entrance door hydrophilic Sera outer wall (self-cleaning) attractions packed house by all means once with spacious unit flooring security of the bus beautiful woodgrain of wide counter kitchen 1.25 square meters of 2550 Please your visit.
オール電化・パナソニック製品標準仕様のモデルハウスメータモジュール採用の2.5m高のリビング梁に鉄骨を採用した耐震工法。2550の広いカウンターキッチン1.25坪のゆったりとしたユニットバス美しい木目調のフローリングセキュリティーのある電子錠玄関扉親水セラ外壁(セルフクリーニング)見どころ満載の住宅是非一度 ご来場ください。
|
Features pickup 特徴ピックアップ | | Long-term high-quality housing / Pre-ground survey / Parking three or more possible / Immediate Available / Land more than 100 square meters / Facing south / System kitchen / Bathroom Dryer / Flat to the station / A quiet residential area / LDK15 tatami mats or more / Garden more than 10 square meters / Face-to-face kitchen / Bathroom 1 tsubo or more / 2-story / South balcony / Wood deck / IH cooking heater / Walk-in closet / Or more ceiling height 2.5m / Living stairs / All-electric / Development subdivision in 長期優良住宅 /地盤調査済 /駐車3台以上可 /即入居可 /土地100坪以上 /南向き /システムキッチン /浴室乾燥機 /駅まで平坦 /閑静な住宅地 /LDK15畳以上 /庭10坪以上 /対面式キッチン /浴室1坪以上 /2階建 /南面バルコニー /ウッドデッキ /IHクッキングヒーター /ウォークインクロゼット /天井高2.5m以上 /リビング階段 /オール電化 /開発分譲地内 |
Event information イベント情報 | | Model House (please visitors to direct local) schedule / Every Saturday and Sunday time / 10:00 ~ 17:00 Panasonic technostructure seismic method You can see. Get the softener is the needs of our visitors モデルハウス(直接現地へご来場ください)日程/毎週土日時間/10:00 ~ 17:00パナソニックテクノストラクチャー耐震工法がご覧になれます。ご来場のお客様には柔軟剤をプレゼント |
Price 価格 | | 31.5 million yen 3150万円 |
Floor plan 間取り | | 4LDK 4LDK |
Units sold 販売戸数 | | 1 units 1戸 |
Land area 土地面積 | | 338.53 sq m (measured) 338.53m2(実測) |
Building area 建物面積 | | 111.5 sq m (measured) 111.5m2(実測) |
Driveway burden-road 私道負担・道路 | | Nothing 無 |
Completion date 完成時期(築年月) | | June 2013 2013年6月 |
Address 住所 | | Saitama Prefecture Satte Oaza under Kawasaki 668 No. 7 埼玉県幸手市大字下川崎668番7 |
Traffic 交通 | | Tobu Nikko Line "Satte" walk 15 minutes 東武日光線「幸手」歩15分
|
Contact お問い合せ先 | | Co., Ltd. Fuji housing TEL: 0800-603-2622 [Toll free] mobile phone ・ Also available from PHS
Caller ID is not notified
Please contact the "saw SUUMO (Sumo)"
If it does not lead, If the real estate company (株)フジハウジングTEL:0800-603-2622【通話料無料】携帯電話・PHSからもご利用いただけます
発信者番号は通知されません
「SUUMO(スーモ)を見た」と問い合わせください
つながらない方、不動産会社の方は
|
Building coverage, floor area ratio 建ぺい率・容積率 | | 60% ・ Hundred percent 60%・100% |
Time residents 入居時期 | | Immediate available 即入居可 |
Land of the right form 土地の権利形態 | | Ownership 所有権 |
Structure and method of construction 構造・工法 | | Wooden 2-story (framing method) some steel frame 木造2階建(軸組工法)一部鉄骨 |
Use district 用途地域 | | Urbanization control area 市街化調整区域 |
Overview and notices その他概要・特記事項 | | Facilities: Public Water Supply, Individual septic tank, All-electric, Building Permits reason: land sale by the development permit, etc., Parking: car space 設備:公営水道、個別浄化槽、オール電化、建築許可理由:開発許可等による分譲地、駐車場:カースペース |
Company profile 会社概要 | | <Seller> Saitama Governor (3) No. 018654 (Ltd.) Fuji housing Yubinbango346-0016 Saitama Prefecture Kuki Kuki Higashi 2-4-1 <売主>埼玉県知事(3)第018654号(株)フジハウジング〒346-0016 埼玉県久喜市久喜東2-4-1 |
