New Homes » Kanto » Saitama » Satte
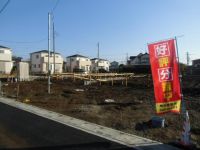 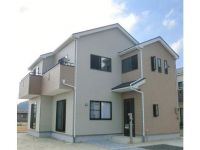
| | Saitama Prefecture Satte 埼玉県幸手市 |
| Tobu Nikko Line "Satte" walk 20 minutes 東武日光線「幸手」歩20分 |
| All houses on site 90 square meters or more! Walk up to elementary school 4 minutes. Parking spaces 3 units can be more than! Indoor latest equipment specifications 全戸敷地90坪以上!小学校まで徒歩4分。駐車スペース3台以上可能!室内最新設備仕様 |
| Parking three or more possible, Land 50 square meters or more, Facing south, System kitchen, LDK15 tatami mats or more, Corner lot, Shaping land, Garden more than 10 square meters, Face-to-face kitchen, 2-story, Development subdivision in 駐車3台以上可、土地50坪以上、南向き、システムキッチン、LDK15畳以上、角地、整形地、庭10坪以上、対面式キッチン、2階建、開発分譲地内 |
Features pickup 特徴ピックアップ | | Parking three or more possible / Land 50 square meters or more / Facing south / System kitchen / LDK15 tatami mats or more / Corner lot / Shaping land / Garden more than 10 square meters / Face-to-face kitchen / 2-story / Development subdivision in 駐車3台以上可 /土地50坪以上 /南向き /システムキッチン /LDK15畳以上 /角地 /整形地 /庭10坪以上 /対面式キッチン /2階建 /開発分譲地内 | Price 価格 | | 20.8 million yen ~ 22,800,000 yen 2080万円 ~ 2280万円 | Floor plan 間取り | | 4LDK ~ 4LDK + S (storeroom) 4LDK ~ 4LDK+S(納戸) | Units sold 販売戸数 | | 3 units 3戸 | Total units 総戸数 | | 3 units 3戸 | Land area 土地面積 | | 313.49 sq m ~ 313.54 sq m (measured) 313.49m2 ~ 313.54m2(実測) | Building area 建物面積 | | 101.24 sq m ~ 102.06 sq m (measured) 101.24m2 ~ 102.06m2(実測) | Completion date 完成時期(築年月) | | February 2014 late schedule 2014年2月下旬予定 | Address 住所 | | Saitama Prefecture Satte Oaza Endouchi 37-2 埼玉県幸手市大字円藤内37-2 | Traffic 交通 | | Tobu Nikko Line "Satte" walk 20 minutes
JR Utsunomiya Line "east Washinomiya" walk 39 minutes 東武日光線「幸手」歩20分
JR宇都宮線「東鷲宮」歩39分
| Contact お問い合せ先 | | Meiko Construction (Ltd.) TEL: 0800-805-5635 [Toll free] mobile phone ・ Also available from PHS
Caller ID is not notified
Please contact the "saw SUUMO (Sumo)"
If it does not lead, If the real estate company 明光建設(株)TEL:0800-805-5635【通話料無料】携帯電話・PHSからもご利用いただけます
発信者番号は通知されません
「SUUMO(スーモ)を見た」と問い合わせください
つながらない方、不動産会社の方は
| Most price range 最多価格帯 | | 20 million yen (2 units) 2000万円台(2戸) | Building coverage, floor area ratio 建ぺい率・容積率 | | Kenpei rate: 60%, Volume ratio: 100% 建ペい率:60%、容積率:100% | Time residents 入居時期 | | Consultation 相談 | Land of the right form 土地の権利形態 | | Ownership 所有権 | Structure and method of construction 構造・工法 | | Wooden 2-story 木造2階建 | Use district 用途地域 | | Urbanization control area 市街化調整区域 | Overview and notices その他概要・特記事項 | | Building Permits reason: land sale by the development permit, etc., Building confirmation number: H25SHC110860 建築許可理由:開発許可等による分譲地、建築確認番号:H25SHC110860 | Company profile 会社概要 | | <Mediation> Saitama Governor (7) No. 014341 No. Meiko Construction Co., Ltd. Yubinbango345-0827 Saitama Prefecture Minami-Saitama District Miyashiro-cho, Honda 2-1-12 <仲介>埼玉県知事(7)第014341号明光建設(株)〒345-0827 埼玉県南埼玉郡宮代町本田2-1-12 |
Local appearance photo現地外観写真 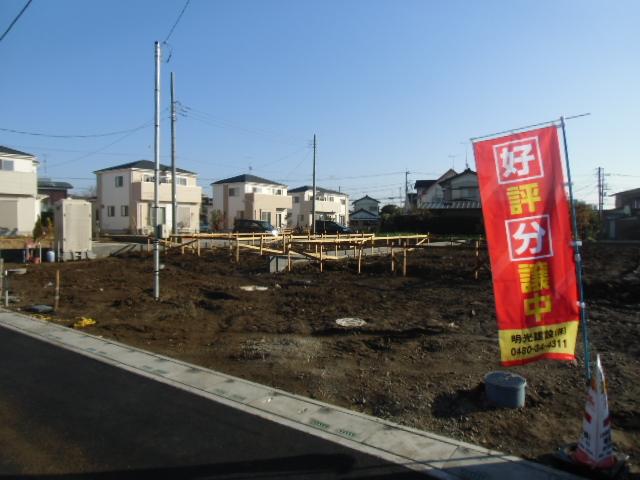 Local (11 May 2013) Shooting
現地(2013年11月)撮影
Rendering (appearance)完成予想図(外観) 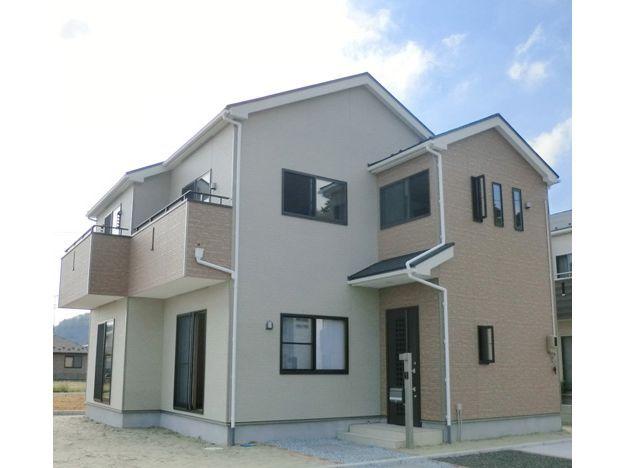 Same manufacturer construction cases
同一メーカー施工例
Floor plan間取り図 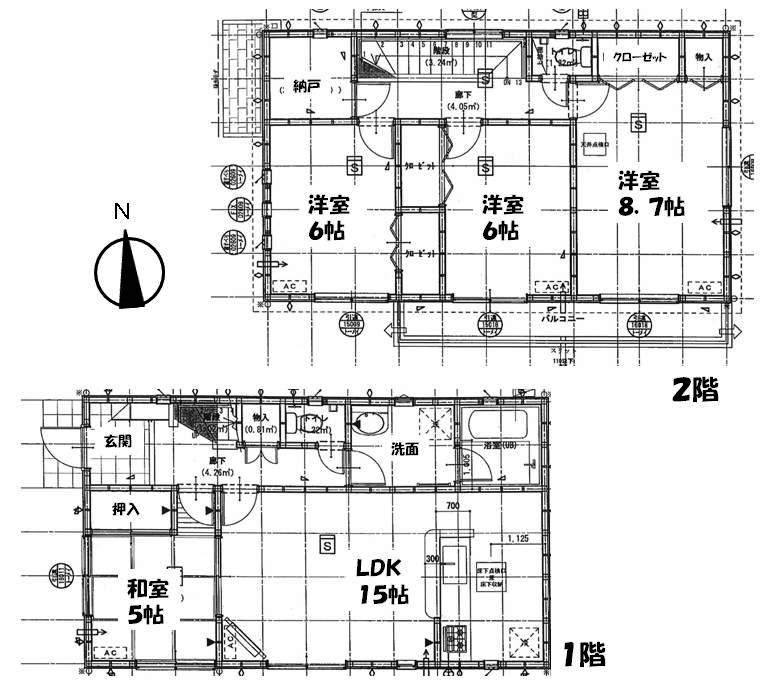 (1 Building), Price 22,800,000 yen, 4LDK+S, Land area 313.54 sq m , Building area 101.24 sq m
(1号棟)、価格2280万円、4LDK+S、土地面積313.54m2、建物面積101.24m2
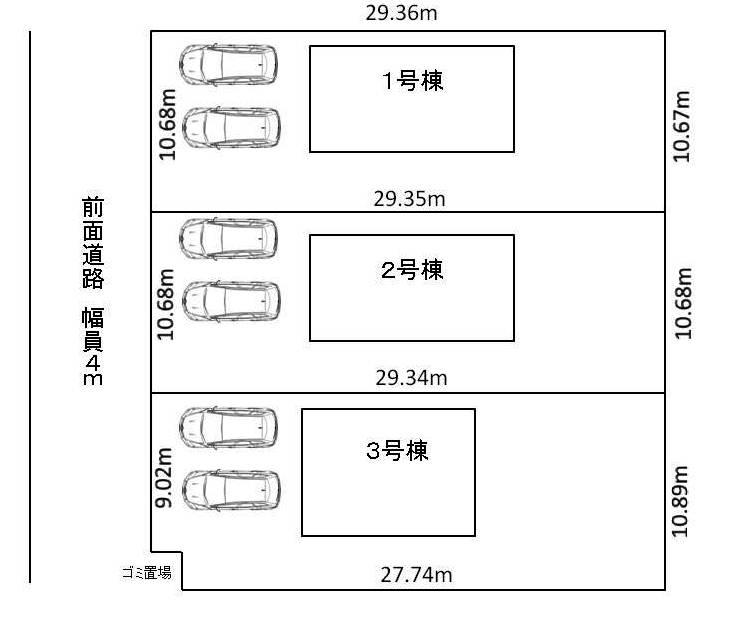 The entire compartment Figure
全体区画図
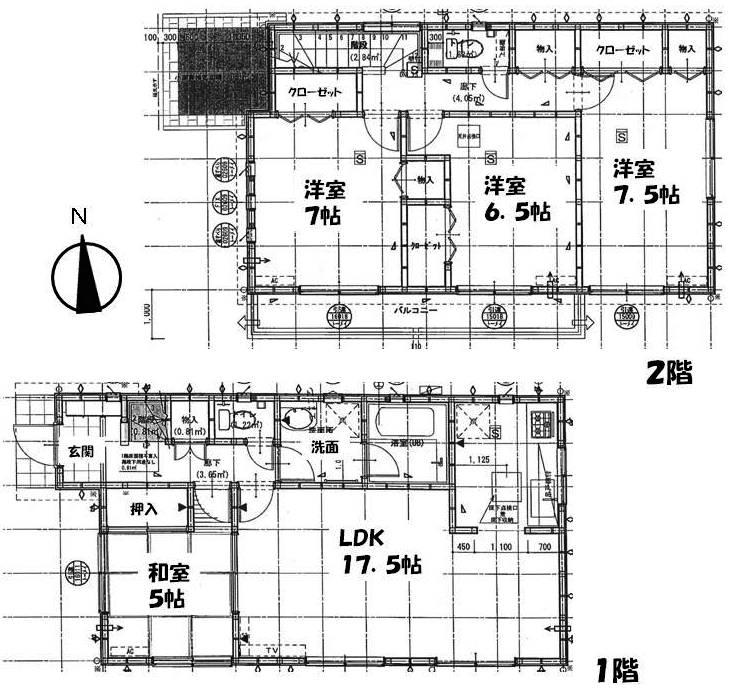 (Building 2), Price 20.8 million yen, 4LDK, Land area 313.51 sq m , Building area 102.06 sq m
(2号棟)、価格2080万円、4LDK、土地面積313.51m2、建物面積102.06m2
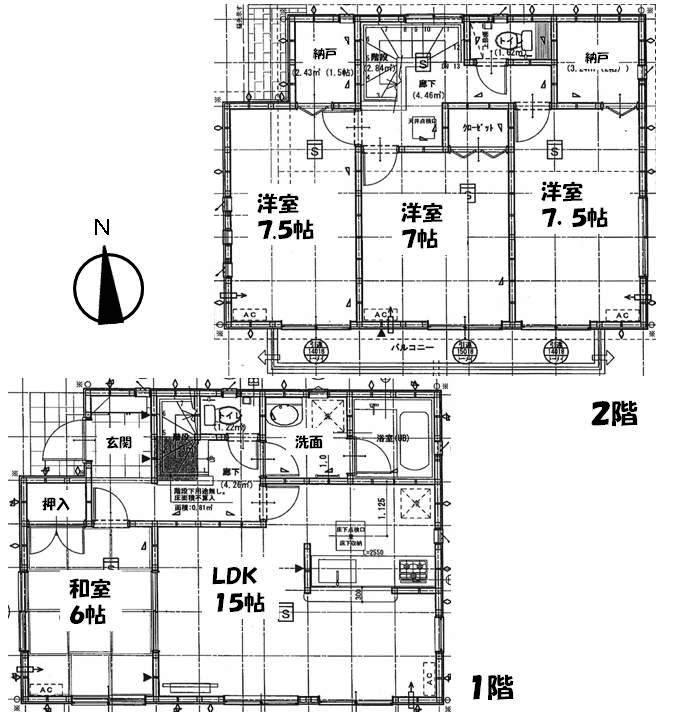 (3 Building), Price 20.8 million yen, 4LDK+S, Land area 313.49 sq m , Building area 102.05 sq m
(3号棟)、価格2080万円、4LDK+S、土地面積313.49m2、建物面積102.05m2
Location
|







