New Homes » Kanto » Saitama » Sayama
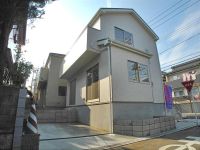 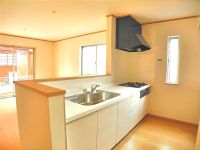
| | Saitama Prefecture Sayama 埼玉県狭山市 |
| Seibu Shinjuku Line "Iriso" walk 18 minutes 西武新宿線「入曽」歩18分 |
| [Price change! 21,800,000 yen ~ ] ◆ Housework cheer mom! Floor plan is attractive considering the flow line of the housework ◆ "Iriso" station 18 mins! 【価格変更!2180万円 ~ 】◆ママの家事応援!家事の動線を考えた間取りが魅力です◆「入曽」駅徒歩18分! |
| ◆ From the kitchen to the sanitary, Dishes while your laundry! This flow line is useful when I live in. ◆ To capture the pleasant sunshine and wind in the room with all the living room two-sided lighting. ◆ 2 Building a feeling of opening corner lot! [For further information, please contact here <toll-free 0800-601-3240>] Our shop is a large parking lot equipped, Your peace of mind to the first! Contact us in a day, seven days a week, We will respond to the consultation. Contact us also feel free to by e-mail. ◆キッチンからサニタリーへ、お料理しながらお洗濯!この動線は暮らしてみると便利です。◆全居室2面採光でお部屋に心地よい陽光と風を取り込みます。◆2号棟は開放感のある角地!【お問い合わせはこちらまで<フリーダイヤル0800-601-3240>】当店は大型駐車場完備、お客様の安心を第一に!年中無休でお問合せ、ご相談に対応いたします。メールでのお問い合わせもお気軽に。 |
Features pickup 特徴ピックアップ | | Construction housing performance with evaluation / Design house performance with evaluation / Measures to conserve energy / Vibration Control ・ Seismic isolation ・ Earthquake resistant / Year Available / Parking two Allowed / Super close / System kitchen / Yang per good / All room storage / A quiet residential area / Around traffic fewer / Or more before road 6m / Corner lot / Shaping land / Washbasin with shower / Face-to-face kitchen / Barrier-free / Toilet 2 places / 2-story / South balcony / Warm water washing toilet seat / Nantei / Underfloor Storage / The window in the bathroom / TV monitor interphone / Urban neighborhood / Ventilation good / All living room flooring / All rooms are two-sided lighting / A large gap between the neighboring house / Flat terrain 建設住宅性能評価付 /設計住宅性能評価付 /省エネルギー対策 /制震・免震・耐震 /年内入居可 /駐車2台可 /スーパーが近い /システムキッチン /陽当り良好 /全居室収納 /閑静な住宅地 /周辺交通量少なめ /前道6m以上 /角地 /整形地 /シャワー付洗面台 /対面式キッチン /バリアフリー /トイレ2ヶ所 /2階建 /南面バルコニー /温水洗浄便座 /南庭 /床下収納 /浴室に窓 /TVモニタ付インターホン /都市近郊 /通風良好 /全居室フローリング /全室2面採光 /隣家との間隔が大きい /平坦地 | Event information イベント情報 | | Local tours (Please be sure to ask in advance) schedule / During the public time / 10:00 ~ 17:00 ◆ Why do not you the image of a new life in the field? ◆ We will provide the key to the house is to preview your choice of customers. Click here to feel free to call us <toll-free 0800-601-3240> 現地見学会(事前に必ずお問い合わせください)日程/公開中時間/10:00 ~ 17:00◆現地で新生活をイメージしてみませんか?◆内覧ご希望のお客様にはお家の鍵をご用意いたします。こちらまでお気軽にお電話を<フリーダイヤル0800-601-3240> | Price 価格 | | 21,800,000 yen ~ 23.8 million yen 2180万円 ~ 2380万円 | Floor plan 間取り | | 4LDK 4LDK | Units sold 販売戸数 | | 2 units 2戸 | Total units 総戸数 | | 2 units 2戸 | Land area 土地面積 | | 109.6 sq m ~ 109.8 sq m (33.15 tsubo ~ 33.21 square meters) 109.6m2 ~ 109.8m2(33.15坪 ~ 33.21坪) | Building area 建物面積 | | 87.36 sq m ~ 87.76 sq m (26.42 tsubo ~ 26.54 square meters) 87.36m2 ~ 87.76m2(26.42坪 ~ 26.54坪) | Driveway burden-road 私道負担・道路 | | Southwest 4m, Northeast 6m 南西4m、北東6m | Completion date 完成時期(築年月) | | August 2013 2013年8月 | Address 住所 | | Saitama Prefecture Sayama Oaza Mizuno 281-34 埼玉県狭山市大字水野281-34 | Traffic 交通 | | Seibu Shinjuku Line "Iriso" walk 18 minutes 西武新宿線「入曽」歩18分
| Related links 関連リンク | | [Related Sites of this company] 【この会社の関連サイト】 | Person in charge 担当者より | | Rep Ogata MakiTatsuki也 Age: 40 Daigyokai experience: I have to stay 16 years to three years overseas, The real estate industry in Japan! When I returned home three years ago. Available to you daughter to be 6 months. So we want to start from to know well the customers of that, We look forward to your visit. 担当者尾形 牧樹也年齢:40代業界経験:3年海外に16年滞在しておりましたが、日本で不動産業を!と3年前に帰国いたしました。6ヵ月になる娘がおります。お客様の事をよく知る事から始めたいと思っておりますので、ご来店をお待ちしております。 | Contact お問い合せ先 | | TEL: 0800-601-3240 [Toll free] mobile phone ・ Also available from PHS
Caller ID is not notified
Please contact the "saw SUUMO (Sumo)"
If it does not lead, If the real estate company TEL:0800-601-3240【通話料無料】携帯電話・PHSからもご利用いただけます
発信者番号は通知されません
「SUUMO(スーモ)を見た」と問い合わせください
つながらない方、不動産会社の方は
| Building coverage, floor area ratio 建ぺい率・容積率 | | Kenpei rate: 50%, Volume ratio: 80% 建ペい率:50%、容積率:80% | Time residents 入居時期 | | 1 month after the contract 契約後1ヶ月 | Land of the right form 土地の権利形態 | | Ownership 所有権 | Structure and method of construction 構造・工法 | | Wooden 2-story 木造2階建 | Use district 用途地域 | | One low-rise 1種低層 | Overview and notices その他概要・特記事項 | | Contact: Ogata MakiTatsuki也, Building confirmation number: HPA-13-02399-1 担当者:尾形 牧樹也、建築確認番号:HPA-13-02399-1 | Company profile 会社概要 | | <Mediation> Saitama Governor (1) No. 022309 (Ltd.) I. A. Corporation home sales Sayama branch Yubinbango350-1305 Saitama Prefecture Sayama Iruma River 1-16-23 <仲介>埼玉県知事(1)第022309号(株)アイエー住宅販売狭山支店〒350-1305 埼玉県狭山市入間川1-16-23 |
Local appearance photo現地外観写真 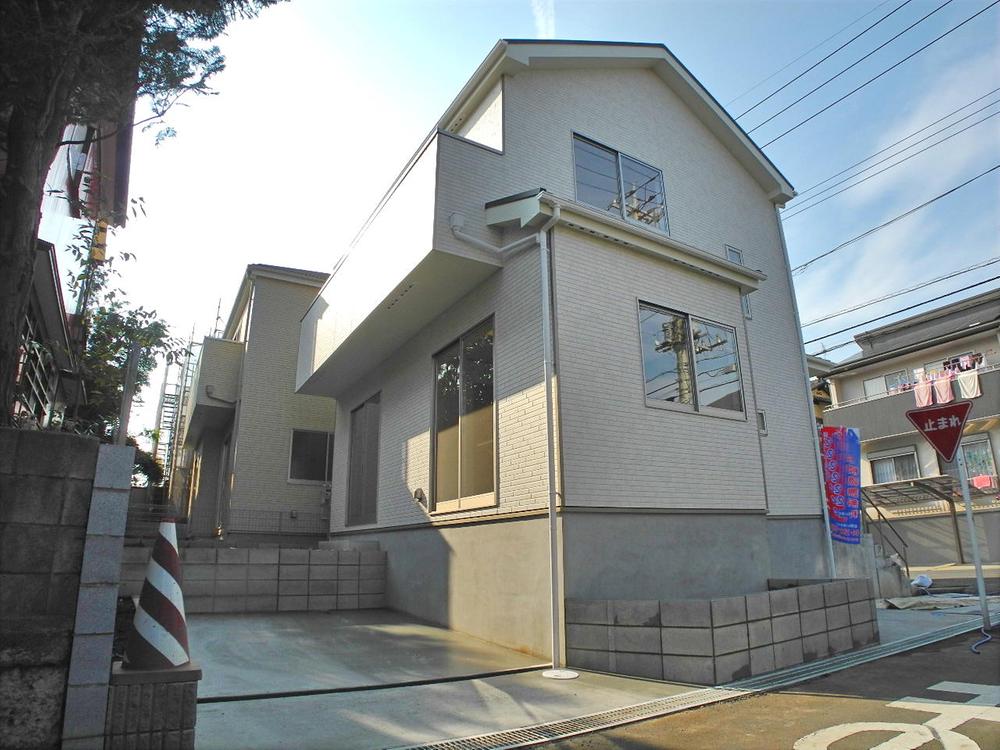 It hits the sun of light from the outside in Building 2 (November 2013) shooting south-facing room ◆ You can preview ◆ Feel free to call us <toll-free 0800-601-3240>
2号棟(2013年11月)撮影南向きのお部屋に外から太陽の光が当たります◆内覧できます◆お気軽にお電話を<フリーダイヤル0800-601-3240>
Livingリビング 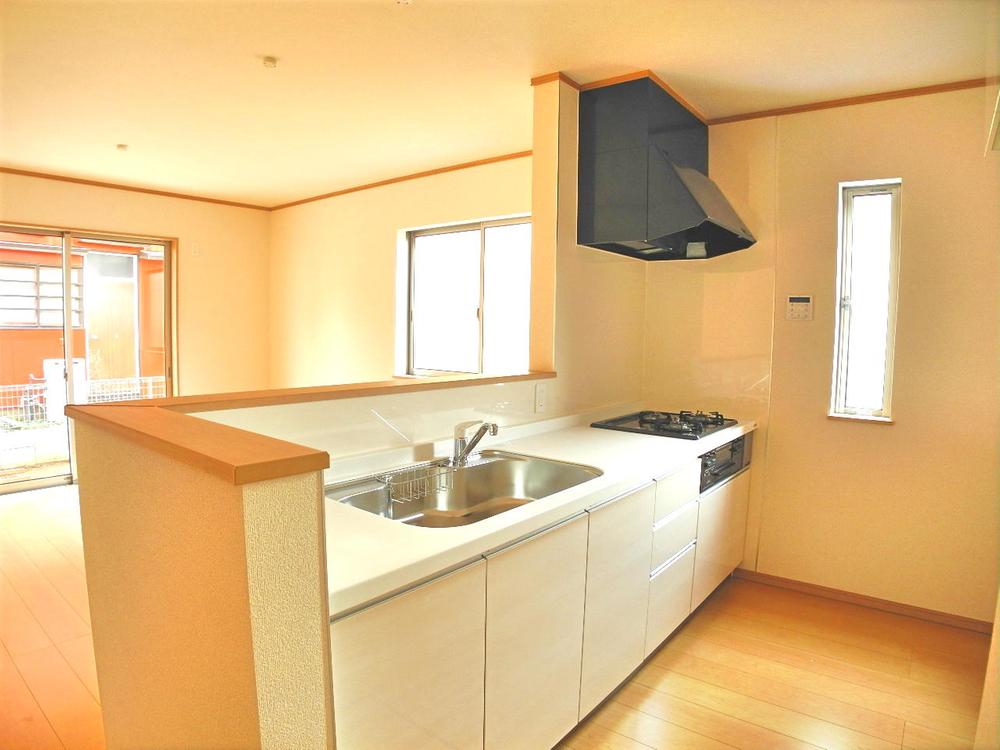 Face-to-face kitchen living room overlooking You can dishes while watching the smile of a child. (2013 November shooting)
リビングが見渡せる対面キッチン
お子様の笑顔を見ながらお料理できます。
(平成25年11月撮影)
Floor plan間取り図 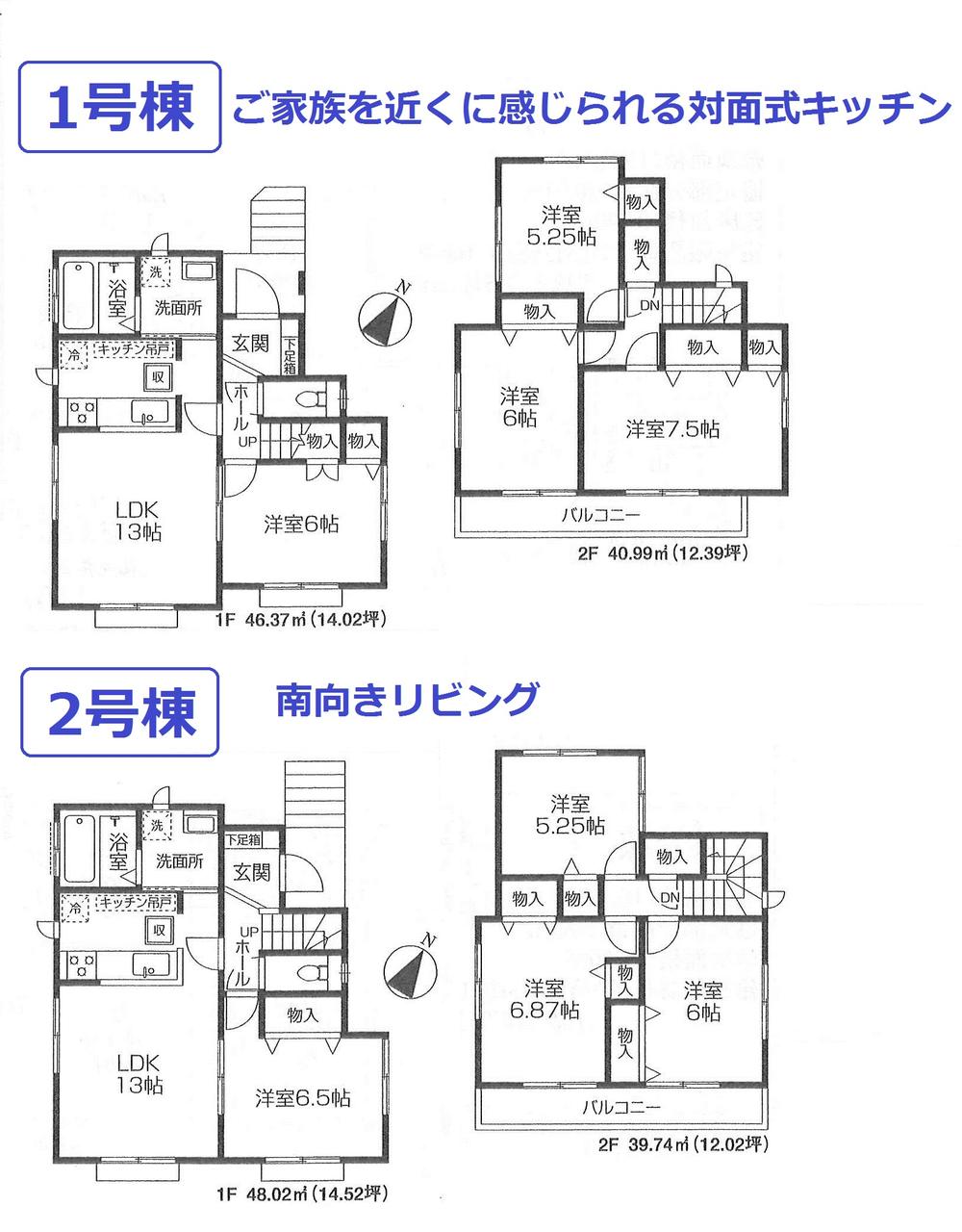 (1 Building), Price 22,800,000 yen, 4LDK, Land area 109.6 sq m , Building area 87.36 sq m
(1号棟)、価格2280万円、4LDK、土地面積109.6m2、建物面積87.36m2
Local appearance photo現地外観写真 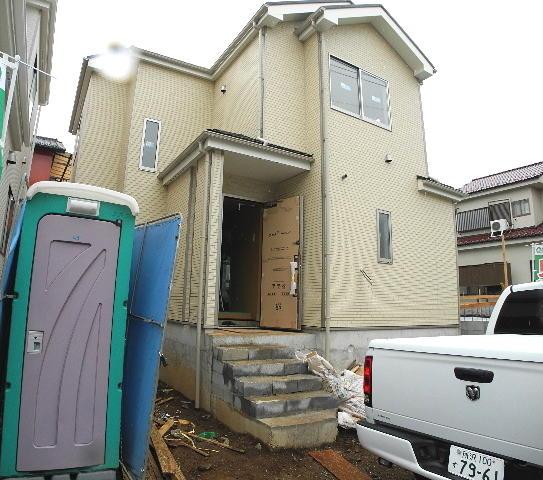 1 Building appearance Parking space 2 cars allowed that definitive in the married couple (10 May 2013) Shooting
1号棟外観
駐車スペースはご夫婦でおける2台分可(2013年10月)撮影
Bathroom浴室 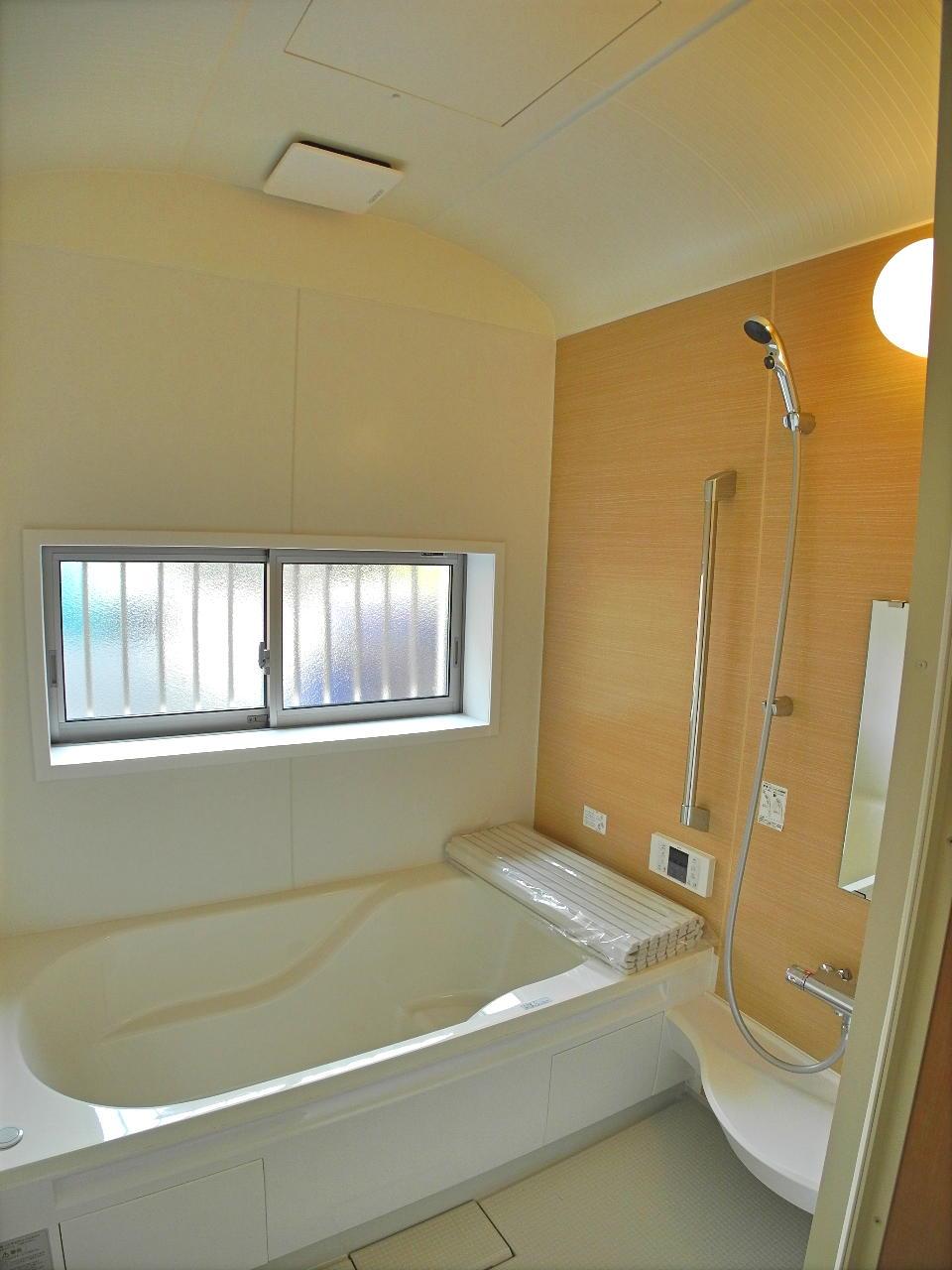 Bathroom to heal fatigue of the day It is a relaxed atmosphere in a natural color. (October 2013) Shooting
一日の疲れを癒すバスルーム
自然色で落ち着いた雰囲気です。
(2013年10月)撮影
Kitchenキッチン 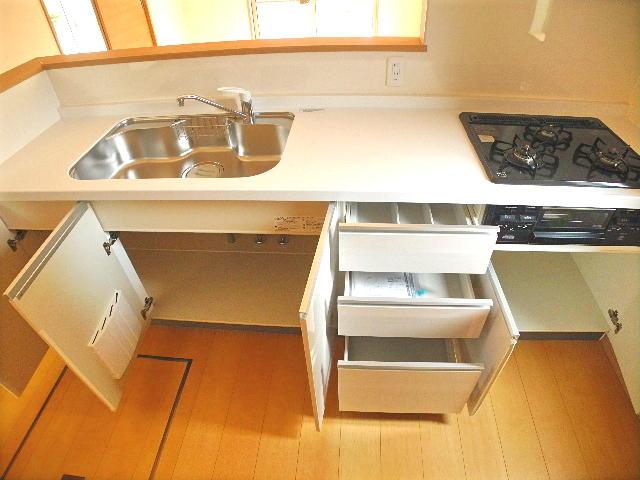 Cooking is also space in the room side by side in will be fun, bright kitchen husband and wife
お料理が楽しくなりそうな明るいキッチンご夫婦で並んでもゆとりのスペース
Non-living roomリビング以外の居室 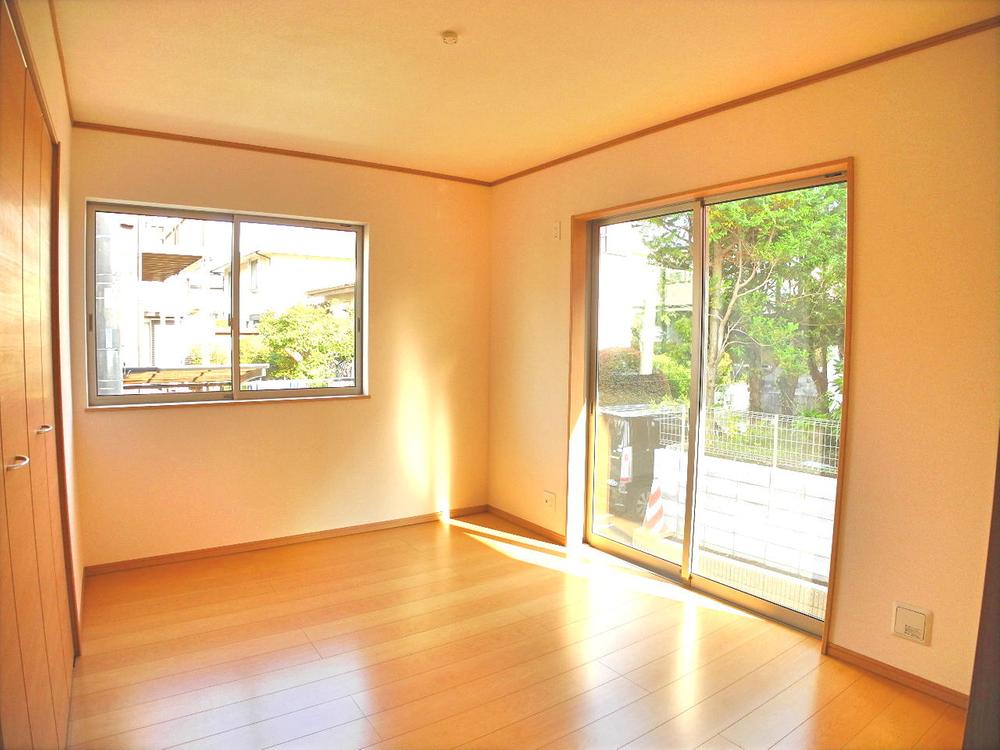 1 Kaiyoshitsu 6 Pledge, Bright south-facing!
1階洋室6帖、明るい南向き!
Wash basin, toilet洗面台・洗面所 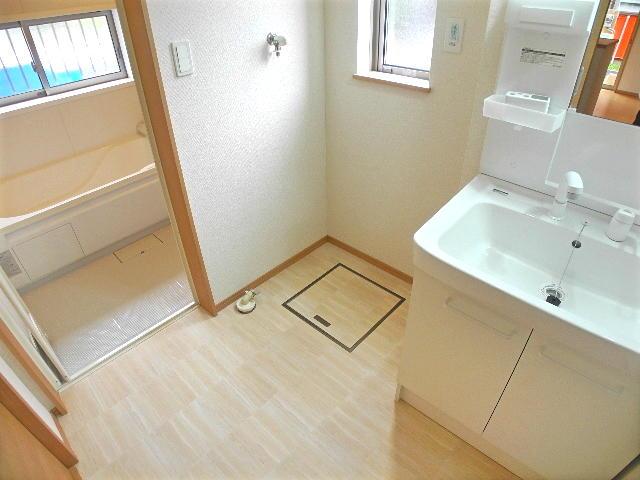 sanitary
サニタリー
Toiletトイレ 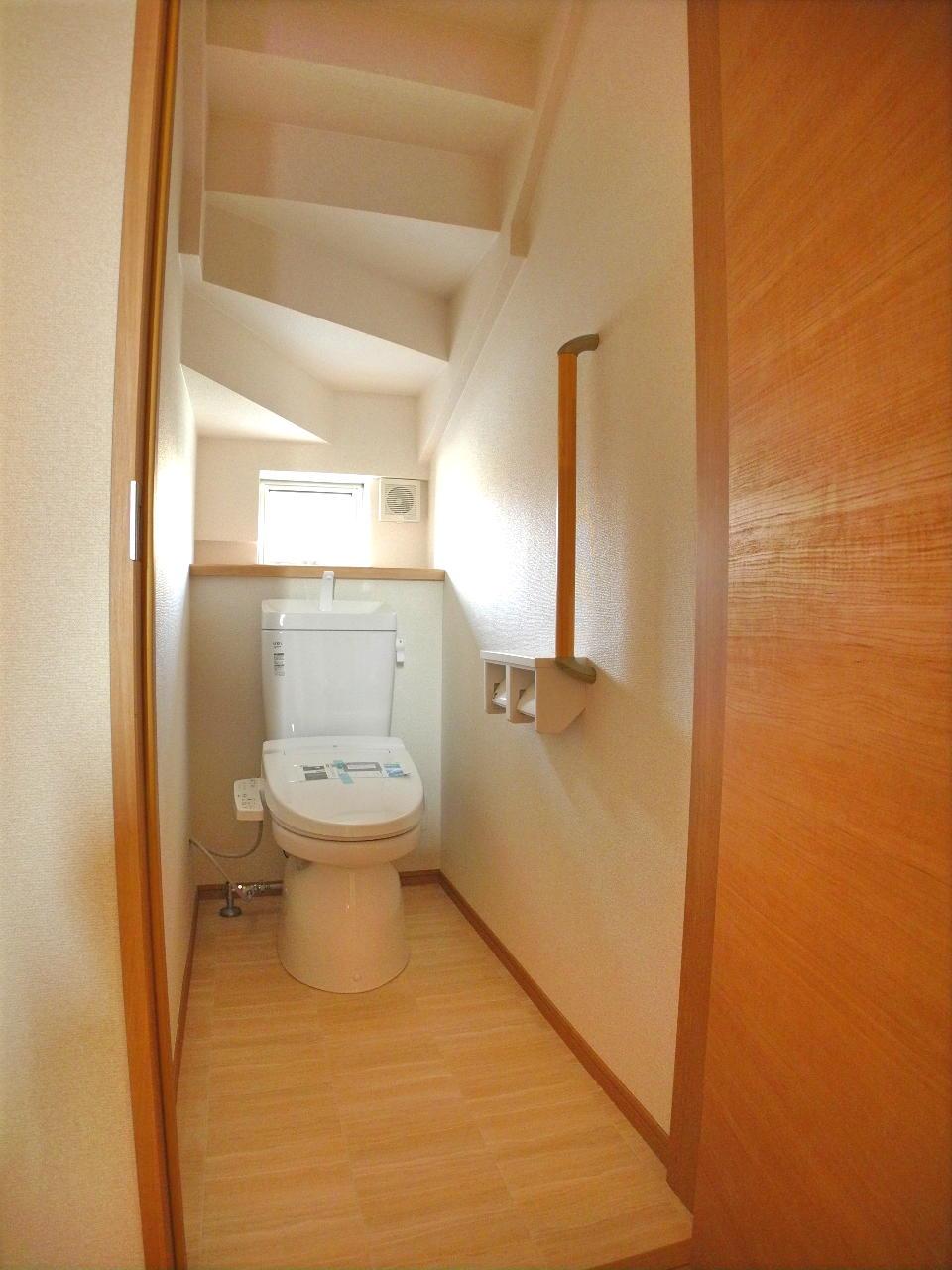 Handrail is attached to the toilet.
トイレには手すりがついています。
Local photos, including front road前面道路含む現地写真 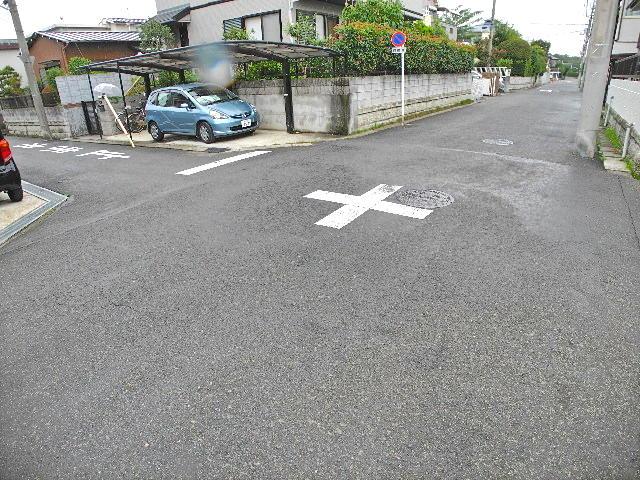 Front road is driving a big car easy width 6m
前面道路は大きな車も運転しやすい幅6m
Balconyバルコニー 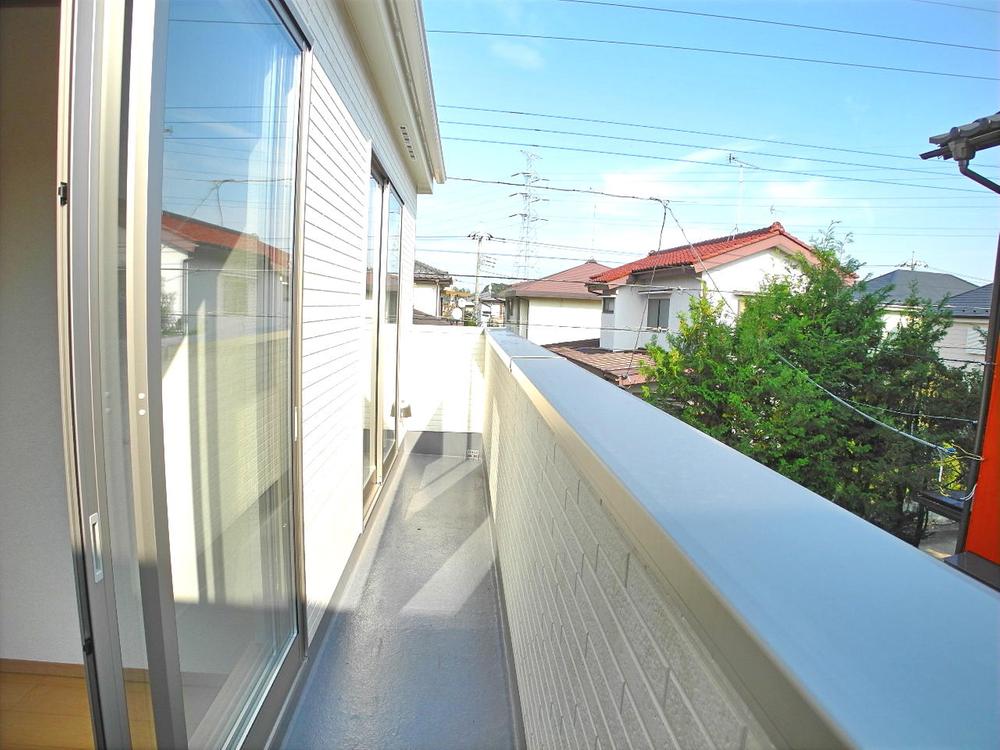 Cold season is also a south-facing balcony with laundry dries well (November 2013) Shooting
寒い季節も洗濯物がよく乾く南向きのバルコニーです(2013年11月)撮影
Supermarketスーパー 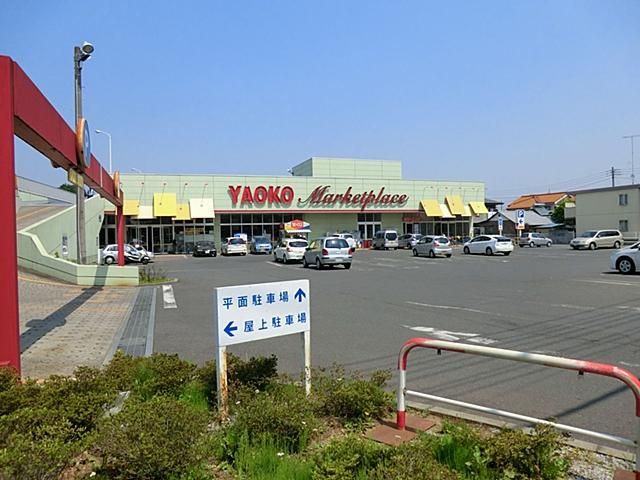 Yaoko Co., Ltd. Iriso to the store 1140m
ヤオコー入曽店まで1140m
View photos from the dwelling unit住戸からの眺望写真 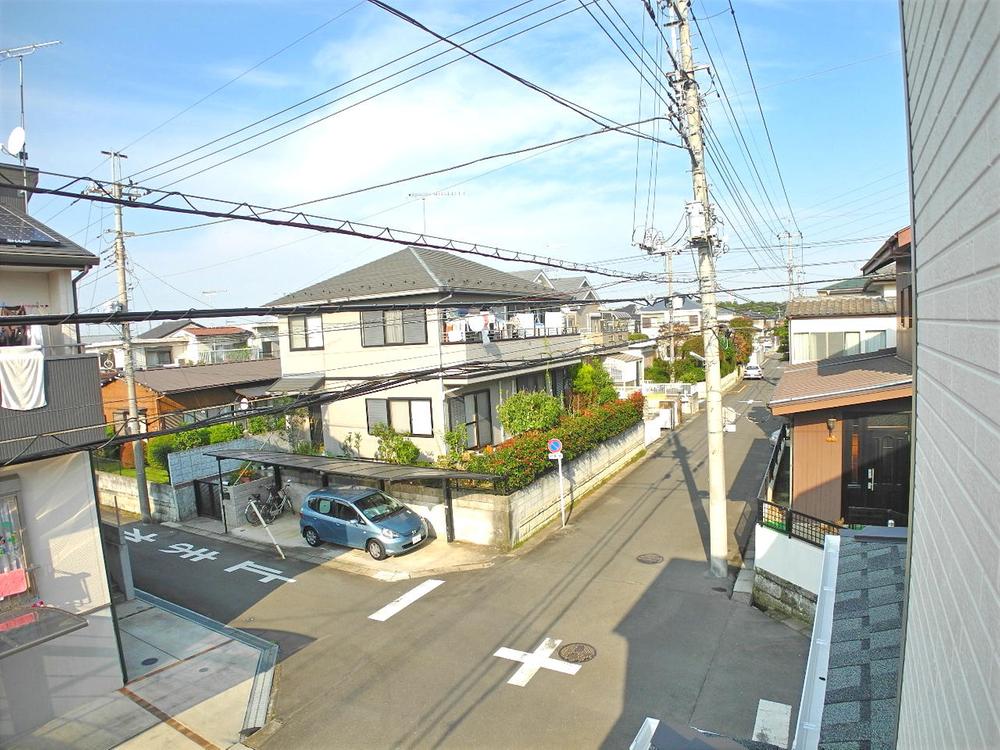 View from the second floor Western-style
2階洋室からの眺望
The entire compartment Figure全体区画図 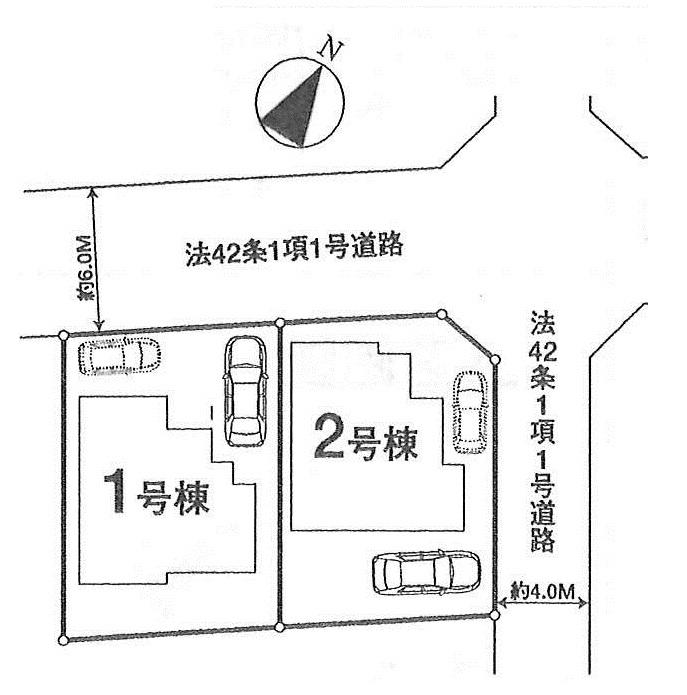 Calm residential area, Car space 2 cars
穏やかな住宅街、カースペース2台分
Kitchenキッチン 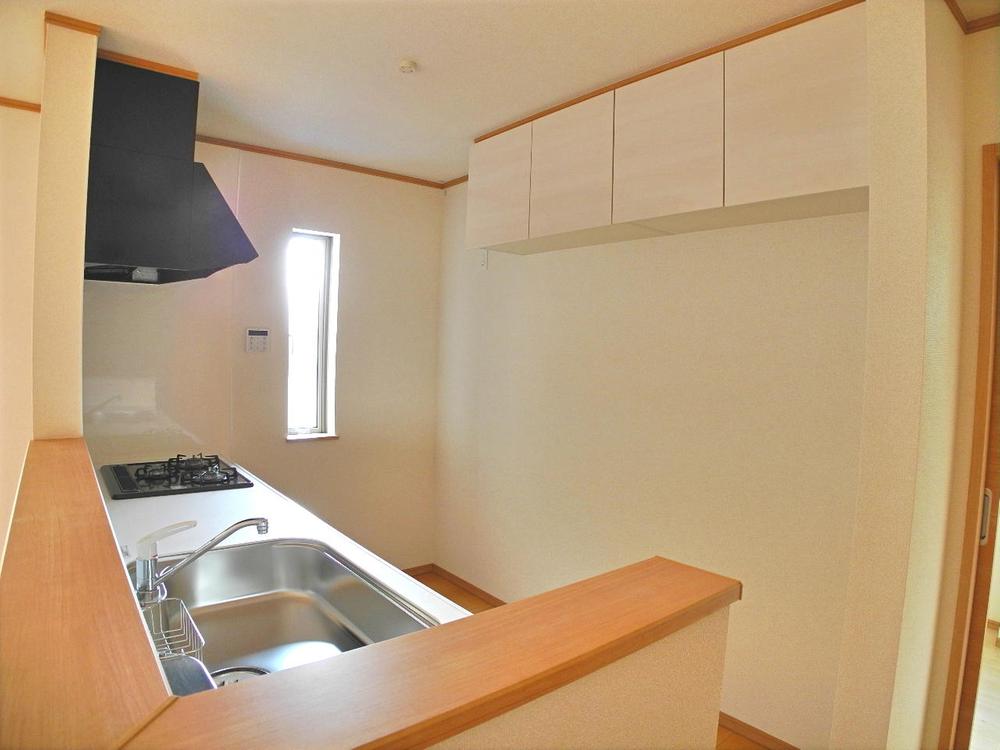 Kitchen (November 2013) Shooting
キッチン(2013年11月)撮影
Non-living roomリビング以外の居室 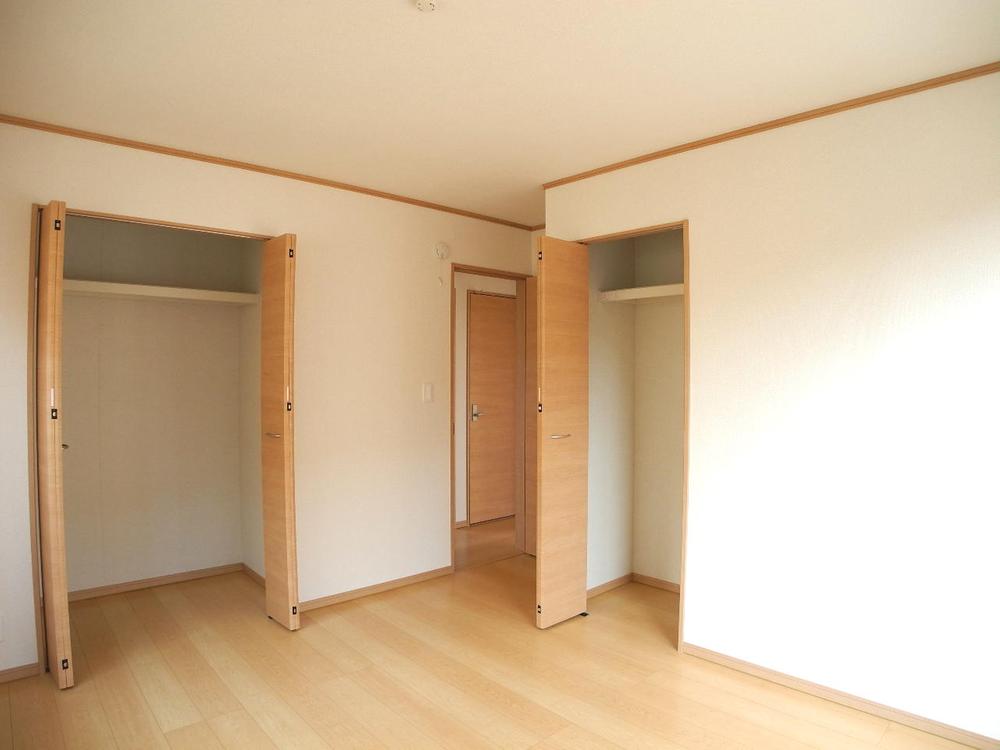 Second floor Western-style bright shades of flooring
2階洋室明るい色合いのフローリング
Wash basin, toilet洗面台・洗面所 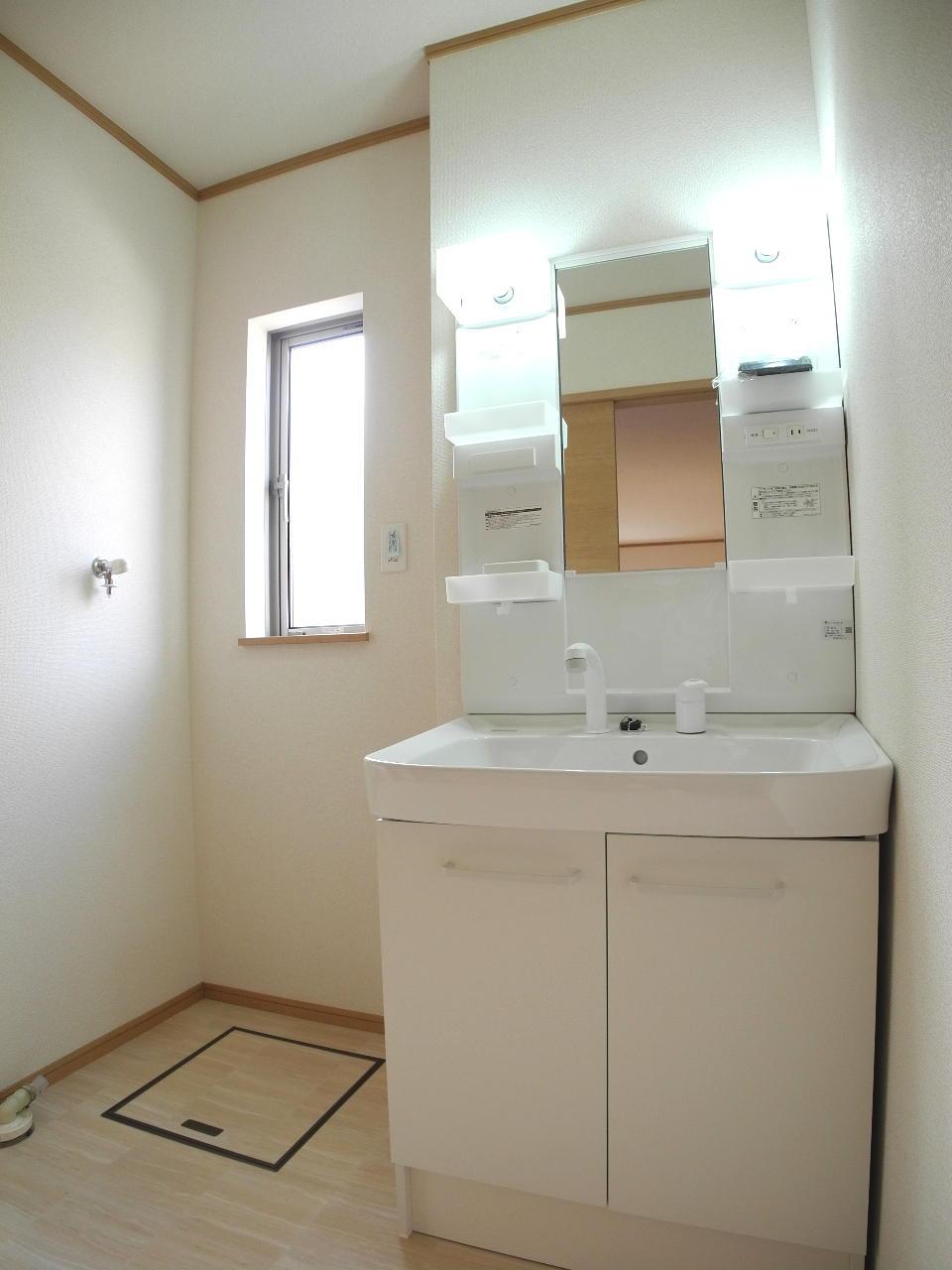 Wash basin (November 2013) Shooting
洗面台(2013年11月)撮影
Primary school小学校 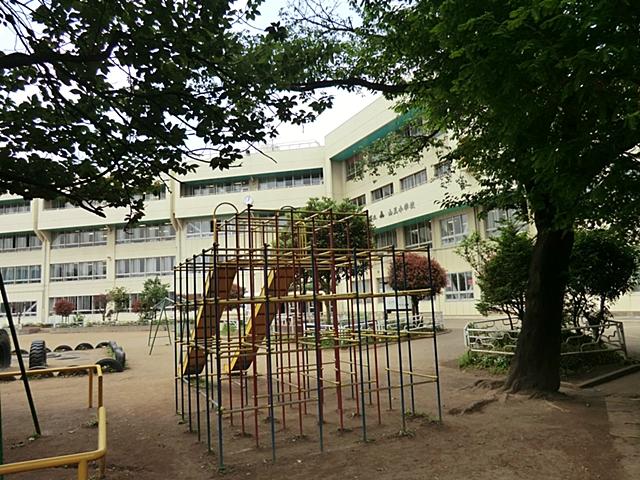 1300m to Sayama Tateyama King Elementary School
狭山市立山王小学校まで1300m
Non-living roomリビング以外の居室 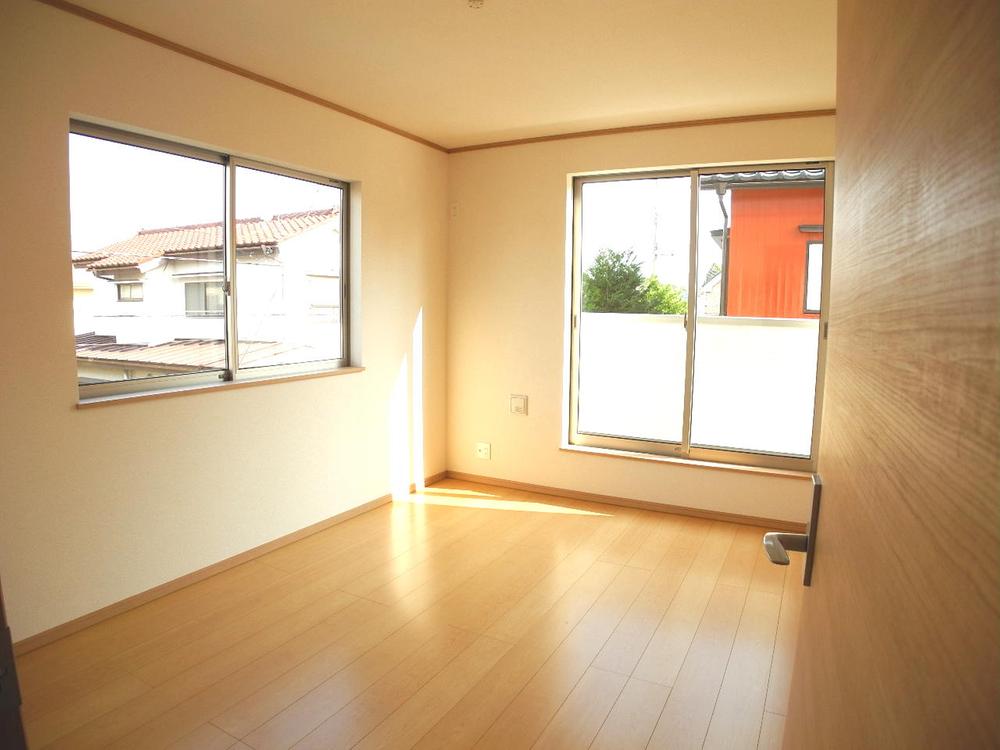 2 Kaiyoshitsu (November 2013) Shooting
2階洋室(2013年11月)撮影
Hospital病院 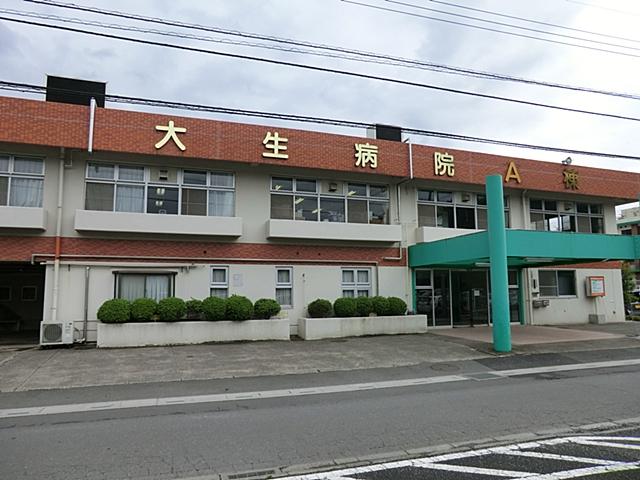 Medical Corporation Naokotobukikai University students to the hospital 823m
医療法人尚寿会大生病院まで823m
Home centerホームセンター 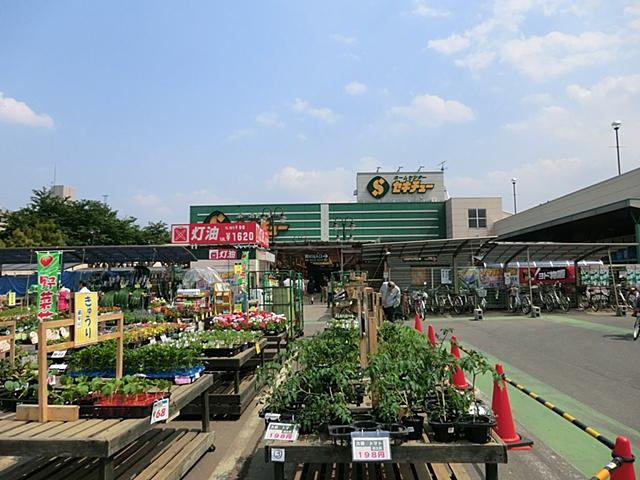 Sekichu Sayama until Kitairiso shop 2350m
セキチュー狭山北入曽店まで2350m
Presentプレゼント 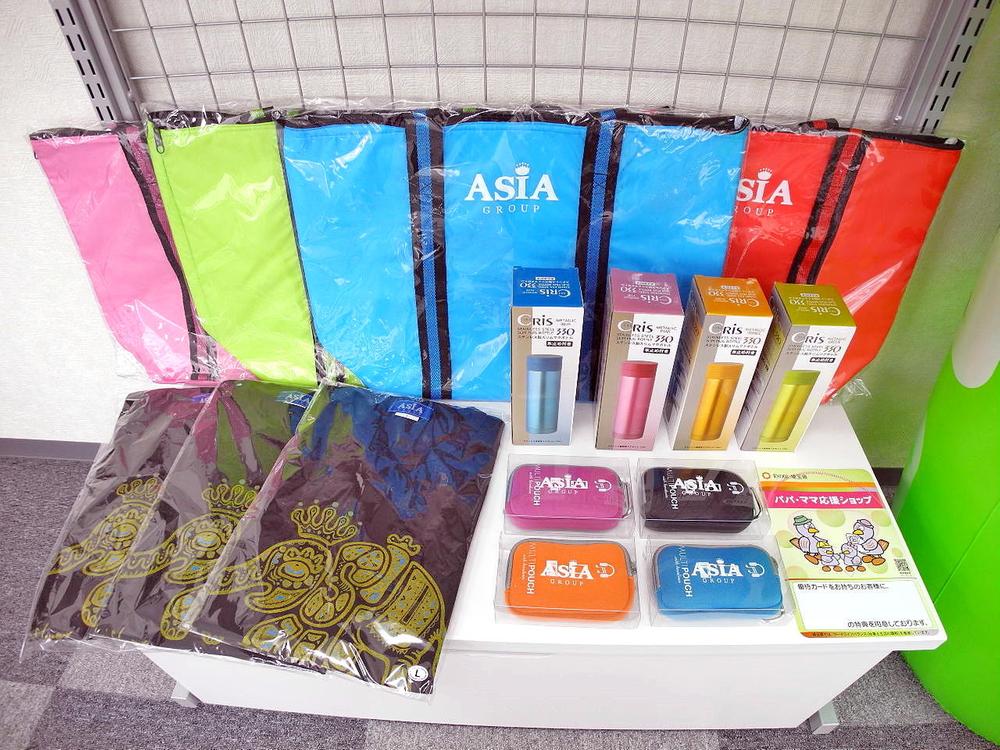 ☆ Mom and Pop shop cheer ☆ Our shop is to support the child-rearing generation! To customers with preferential treatment card, The contract at the time the original Guddzu gift.
☆パパママ応援ショップ☆当店は子育て世代を応援します!優待カードをお持ちのお客様に、ご契約時オリジナルグッヅをプレゼント。
Location
| 






















