New Homes » Kanto » Saitama » Sayama
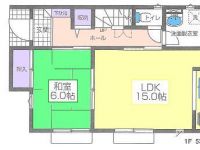 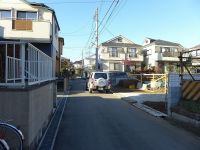
| | Saitama Prefecture Sayama 埼玉県狭山市 |
| Seibu Shinjuku Line "Iriso" walk 20 minutes 西武新宿線「入曽」歩20分 |
| Large 4LDK to birth in a quiet residential area The site of more than 65 square meters parking 3 units can be. We are happy also housed in all rooms 6 quires more than rich. The kitchen is stylish artificial marble counter. 閑静な住宅地に誕生する大型4LDK 65坪を超える敷地には駐車3台可能です。 全室6帖以上で収納が豊富なのも嬉しいですね。キッチンはおしゃれな人造大理石カウンターです。 |
| ■ Kitchen wall cabinet lift down ■ Bathroom 1 pyeong size barrier-free ■ Check the visitor in the intercom with a TV monitor ■ Easy-to-use floor plan that Japanese-style room is adjacent to the living room ■キッチン吊り戸棚リフトダウン■1坪サイズの浴室はバリアフリー■テレビモニター付インターホンで来客を確認■リビングに和室が隣接した使いやすい間取り |
Features pickup 特徴ピックアップ | | Parking three or more possible / Land 50 square meters or more / System kitchen / All room storage / A quiet residential area / LDK15 tatami mats or more / Japanese-style room / Washbasin with shower / Face-to-face kitchen / Toilet 2 places / Bathroom 1 tsubo or more / 2-story / Southeast direction / Double-glazing / Underfloor Storage / TV monitor interphone / All room 6 tatami mats or more 駐車3台以上可 /土地50坪以上 /システムキッチン /全居室収納 /閑静な住宅地 /LDK15畳以上 /和室 /シャワー付洗面台 /対面式キッチン /トイレ2ヶ所 /浴室1坪以上 /2階建 /東南向き /複層ガラス /床下収納 /TVモニタ付インターホン /全居室6畳以上 | Price 価格 | | 32,800,000 yen 3280万円 | Floor plan 間取り | | 4LDK 4LDK | Units sold 販売戸数 | | 1 units 1戸 | Land area 土地面積 | | 217.23 sq m (65.71 square meters) 217.23m2(65.71坪) | Building area 建物面積 | | 99.77 sq m (30.18 square meters) 99.77m2(30.18坪) | Driveway burden-road 私道負担・道路 | | Nothing, Southwest 4m width 無、南西4m幅 | Completion date 完成時期(築年月) | | February 2014 2014年2月 | Address 住所 | | Saitama Prefecture Sayama Oaza Mizuno 埼玉県狭山市大字水野 | Traffic 交通 | | Seibu Shinjuku Line "Iriso" walk 20 minutes 西武新宿線「入曽」歩20分
| Contact お問い合せ先 | | TEL: 0120-778772 [Toll free] Please contact the "saw SUUMO (Sumo)" TEL:0120-778772【通話料無料】「SUUMO(スーモ)を見た」と問い合わせください | Building coverage, floor area ratio 建ぺい率・容積率 | | Fifty percent ・ 80% 50%・80% | Time residents 入居時期 | | February 2014 schedule 2014年2月予定 | Land of the right form 土地の権利形態 | | Ownership 所有権 | Structure and method of construction 構造・工法 | | Wooden 2-story 木造2階建 | Use district 用途地域 | | One low-rise 1種低層 | Overview and notices その他概要・特記事項 | | Facilities: Public Water Supply, This sewage, Individual LPG, Building confirmation number: No. SJK-KX1311020896, Parking: car space 設備:公営水道、本下水、個別LPG、建築確認番号:第SJK-KX1311020896号、駐車場:カースペース | Company profile 会社概要 | | <Mediation> Saitama Governor (7) No. 013630 (Corporation) All Japan Real Estate Association (Corporation) metropolitan area real estate Fair Trade Council member Co., Ltd. Yamaguchi planning design headquarters Yubinbango359-1113 Tokorozawa Prefecture Kita-cho, 9-5 <仲介>埼玉県知事(7)第013630号(公社)全日本不動産協会会員 (公社)首都圏不動産公正取引協議会加盟(株)山口企画設計本社〒359-1113 埼玉県所沢市喜多町9-5 |
Floor plan間取り図  32,800,000 yen, 4LDK, Land area 217.23 sq m , Building area 99.77 sq m floor plan
3280万円、4LDK、土地面積217.23m2、建物面積99.77m2 間取り図
Local photos, including front road前面道路含む現地写真 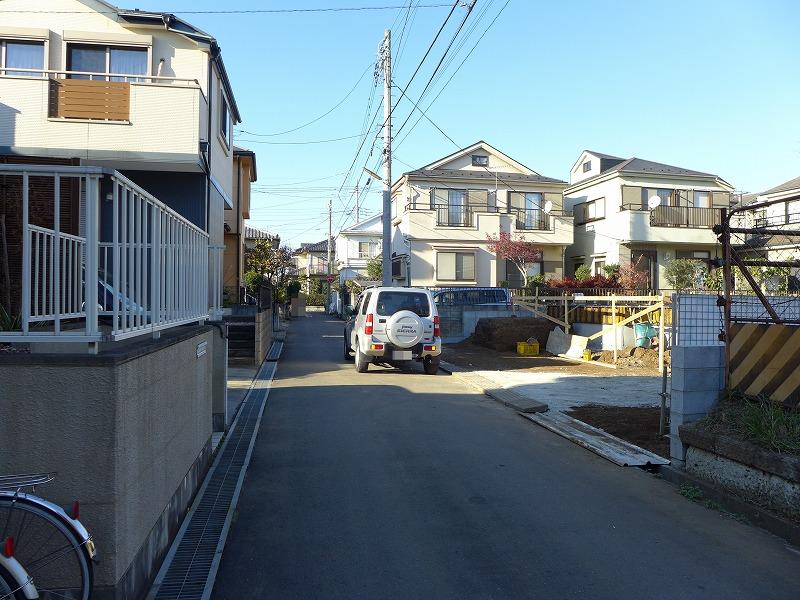 Local (November 22, 2013) Shooting
現地(2013年11月22日)撮影
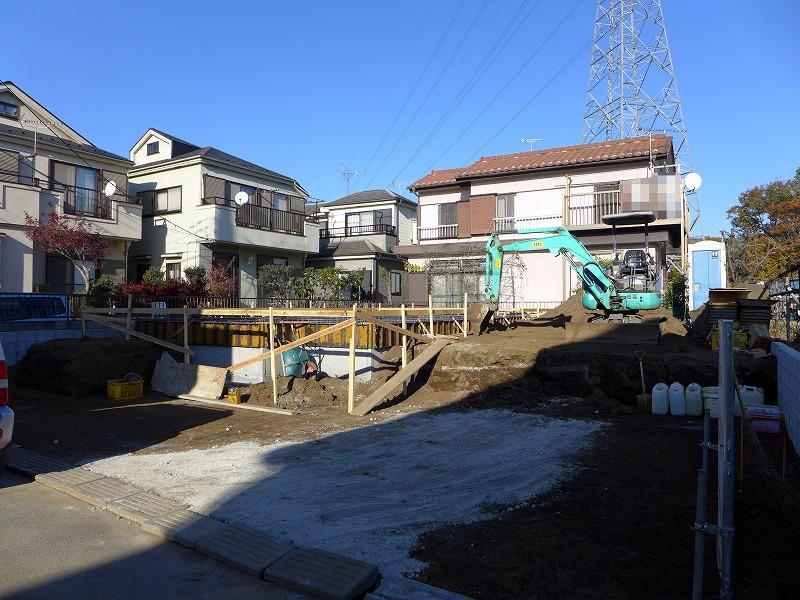 Local (November 22, 2013) Shooting
現地(2013年11月22日)撮影
Station駅 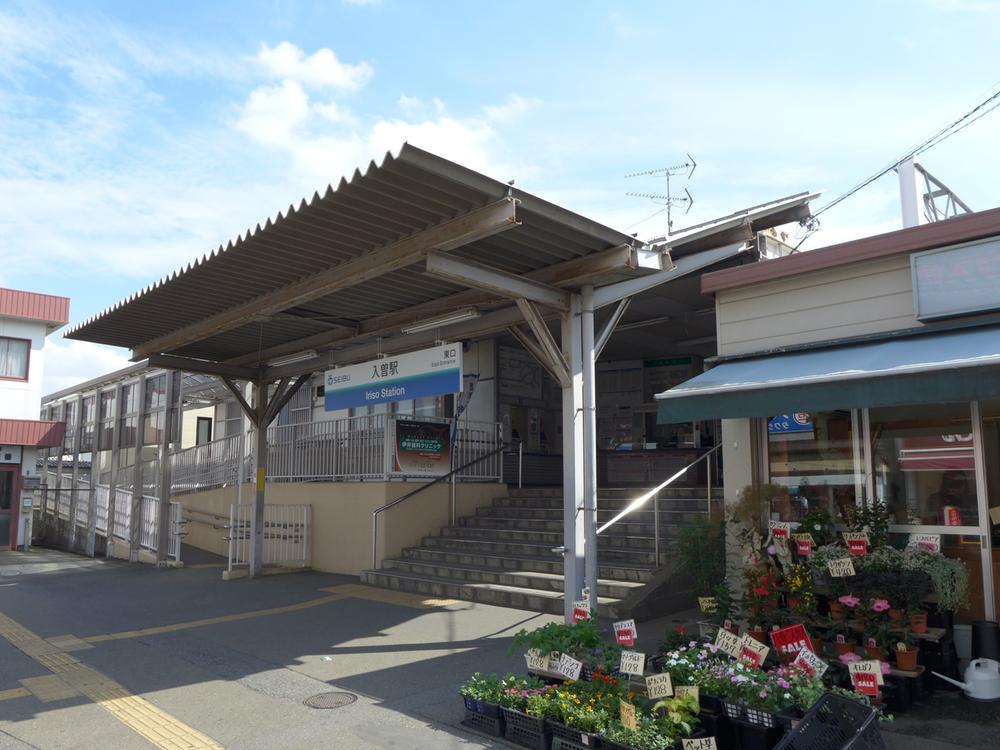 1600m to Iriso Station
入曽駅まで1600m
Other localその他現地 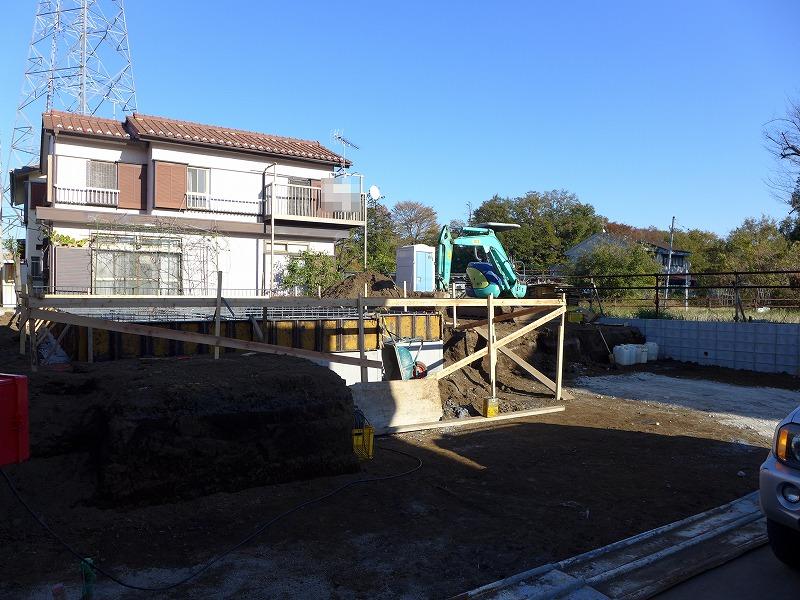 Local (November 22, 2013) Shooting
現地(2013年11月22日)撮影
Supermarketスーパー 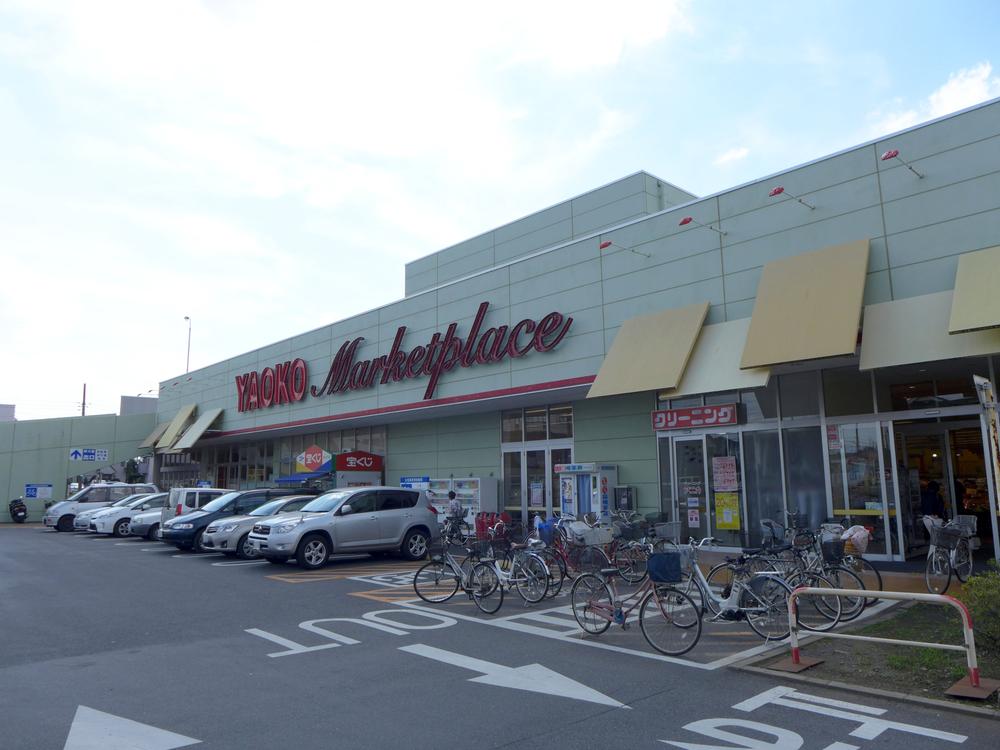 Yaoko 1500m to
ヤオコー まで1500m
Other localその他現地 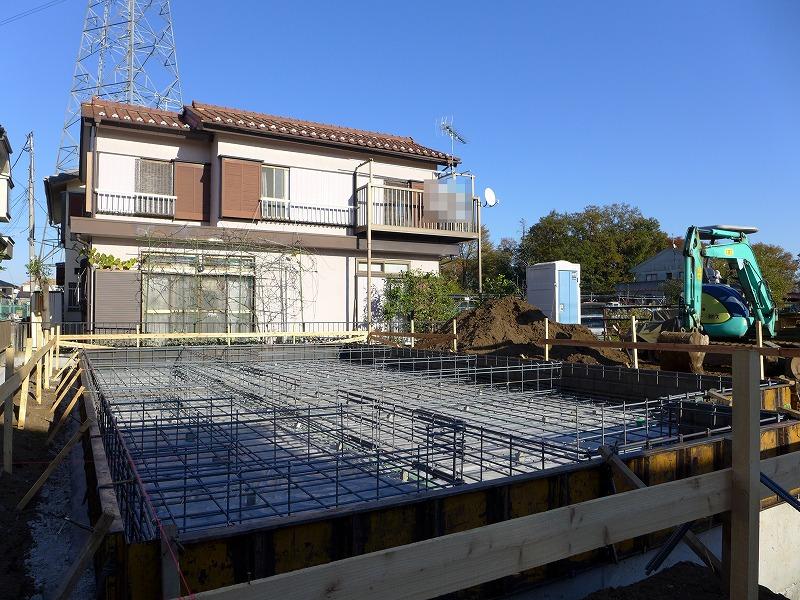 Local (November 22, 2013) Shooting
現地(2013年11月22日)撮影
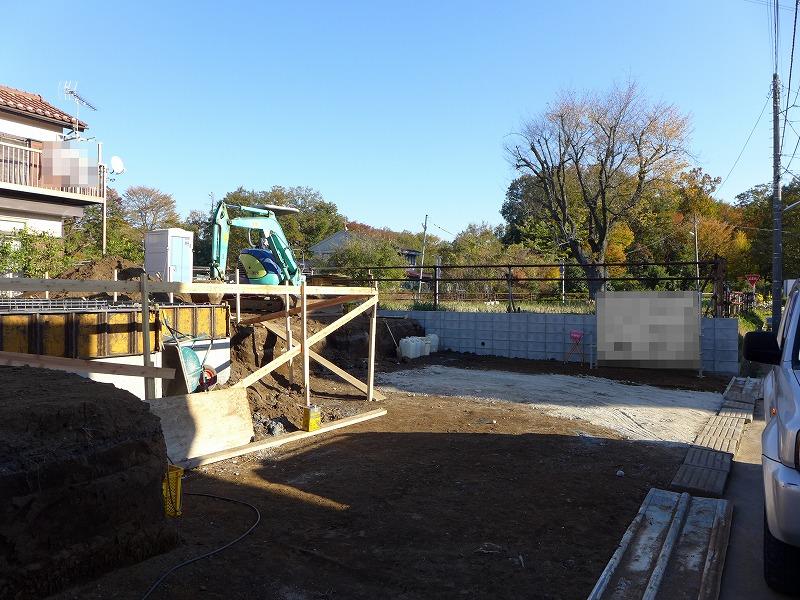 Local (November 22, 2013) Shooting
現地(2013年11月22日)撮影
Location
|









