New Homes » Kanto » Saitama » Sayama
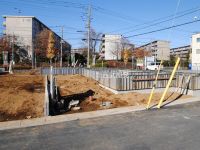 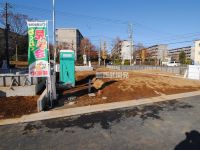
| | Saitama Prefecture Sayama 埼玉県狭山市 |
| Seibu Shinjuku Line "Sayama" 8 minutes Sayamadai 2-chome, walk 3 minutes by bus 西武新宿線「狭山市」バス8分狭山台2丁目歩3分 |
| Is the construction sites of all 10 buildings facing the cities and provinces of the front 6m. Close in a quiet residential area is an environment that is calm with park. For more information, please feel free to contact us at 0800-603-0666. 前面6mの市道に面する全10棟の新築現場です。閑静な住宅街で近くには公園のある落ち着きのある環境です。詳しくは0800-603-0666までお気軽にご連絡ください。 |
| A quiet residential area, City gas, Fiscal year Available, Face-to-face kitchen, Around traffic fewer, Or more before road 6m, Pre-ground survey, System kitchen, Yang per good, All room storage, Washbasin with shower, Barrier-free, Toilet 2 places, Bathroom 1 tsubo or more, 2-story, Double-glazing, Otobasu, Warm water washing toilet seat, Underfloor Storage, The window in the bathroom, Ventilation good, Water filter, Flat terrain, Development subdivision in 閑静な住宅地、都市ガス、年度内入居可、対面式キッチン、周辺交通量少なめ、前道6m以上、地盤調査済、システムキッチン、陽当り良好、全居室収納、シャワー付洗面台、バリアフリー、トイレ2ヶ所、浴室1坪以上、2階建、複層ガラス、オートバス、温水洗浄便座、床下収納、浴室に窓、通風良好、浄水器、平坦地、開発分譲地内 |
Local guide map 現地案内図 | | Local guide map 現地案内図 | Features pickup 特徴ピックアップ | | Pre-ground survey / Fiscal year Available / System kitchen / Yang per good / All room storage / A quiet residential area / Around traffic fewer / Or more before road 6m / Washbasin with shower / Face-to-face kitchen / Barrier-free / Toilet 2 places / Bathroom 1 tsubo or more / 2-story / Double-glazing / Otobasu / Warm water washing toilet seat / Underfloor Storage / The window in the bathroom / TV monitor interphone / Ventilation good / Water filter / City gas / Flat terrain 地盤調査済 /年度内入居可 /システムキッチン /陽当り良好 /全居室収納 /閑静な住宅地 /周辺交通量少なめ /前道6m以上 /シャワー付洗面台 /対面式キッチン /バリアフリー /トイレ2ヶ所 /浴室1坪以上 /2階建 /複層ガラス /オートバス /温水洗浄便座 /床下収納 /浴室に窓 /TVモニタ付インターホン /通風良好 /浄水器 /都市ガス /平坦地 | Property name 物件名 | | ● New release ● Sayama Sayamadai 2-chome Newly built 10 buildings site ●新発売●狭山市狭山台2丁目 新築10棟現場 | Price 価格 | | 26,800,000 yen ~ 32,800,000 yen 2680万円 ~ 3280万円 | Floor plan 間取り | | 4LDK ~ 4LDK + S (storeroom) 4LDK ~ 4LDK+S(納戸) | Units sold 販売戸数 | | 10 units 10戸 | Total units 総戸数 | | 10 units 10戸 | Land area 土地面積 | | 100.21 sq m ~ 137.07 sq m (measured) 100.21m2 ~ 137.07m2(実測) | Building area 建物面積 | | 91.08 sq m ~ 105.99 sq m (measured) 91.08m2 ~ 105.99m2(実測) | Driveway burden-road 私道負担・道路 | | Road width: 6.0m, Asphaltic pavement 道路幅:6.0m、アスファルト舗装 | Completion date 完成時期(築年月) | | February 2014 late schedule 2014年2月下旬予定 | Address 住所 | | Saitama Prefecture Sayama Sayamadai 2 埼玉県狭山市狭山台2 | Traffic 交通 | | Seibu Shinjuku Line "Sayama" 8 minutes Sayamadai 2-chome, walk 3 minutes by bus
Seibu Shinjuku Line "Shin Sayama" walk 27 minutes
Seibu Ikebukuro Line "Inariyamakoen" walk 57 minutes 西武新宿線「狭山市」バス8分狭山台2丁目歩3分
西武新宿線「新狭山」歩27分
西武池袋線「稲荷山公園」歩57分
| Related links 関連リンク | | [Related Sites of this company] 【この会社の関連サイト】 | Person in charge 担当者より | | Responsible Shataku TateTsune Oka Michiaki Age: 30 Daigyokai Experience: 10 years "is also no shopping several times a once-in-a-lifetime" I will my best to help you. In a trifle that was worrisome also Please feel free to contact us. We look forward to your visit of everyone in the bright store. 担当者宅建常岡 倫明年齢:30代業界経験:10年「一生に一度の何度もない買い物」を精一杯お手伝いさせて頂きます。気になったことは些細な事でもお気軽にご相談下さい。明るい店内で皆様のご来店を心よりお待ちしております。 | Contact お問い合せ先 | | TEL: 0800-603-0666 [Toll free] mobile phone ・ Also available from PHS
Caller ID is not notified
Please contact the "saw SUUMO (Sumo)"
If it does not lead, If the real estate company TEL:0800-603-0666【通話料無料】携帯電話・PHSからもご利用いただけます
発信者番号は通知されません
「SUUMO(スーモ)を見た」と問い合わせください
つながらない方、不動産会社の方は
| Most price range 最多価格帯 | | 30 million yen (5 units) 3000万円台(5戸) | Building coverage, floor area ratio 建ぺい率・容積率 | | Kenpei rate: 60%, Volume ratio: 200% 建ペい率:60%、容積率:200% | Time residents 入居時期 | | 2014 end of February schedule 2014年2月末予定 | Land of the right form 土地の権利形態 | | Ownership 所有権 | Structure and method of construction 構造・工法 | | Wooden 2-story (framing method) 木造2階建(軸組工法) | Use district 用途地域 | | One middle and high 1種中高 | Land category 地目 | | Hybrid land 雑種地 | Other limitations その他制限事項 | | Regulations have by the Landscape Act, Regulations have by the Aviation Law 景観法による規制有、航空法による規制有 | Overview and notices その他概要・特記事項 | | Contact: normally Oka Michiaki, Building confirmation number: No. 13UDI3T Ken 02234 担当者:常岡 倫明、建築確認番号:第13UDI3T建02234号 | Company profile 会社概要 | | <Mediation> Minister of Land, Infrastructure and Transport (3) No. 006,323 (one company) National Housing Industry Association (Corporation) metropolitan area real estate Fair Trade Council member (Ltd.) Seibu development Sayama shop Yubinbango350-1306 Saitama Prefecture Sayama Fujimi 1-15-36 <仲介>国土交通大臣(3)第006323号(一社)全国住宅産業協会会員 (公社)首都圏不動産公正取引協議会加盟(株)西武開発狭山店〒350-1306 埼玉県狭山市富士見1-15-36 |
Local appearance photo現地外観写真 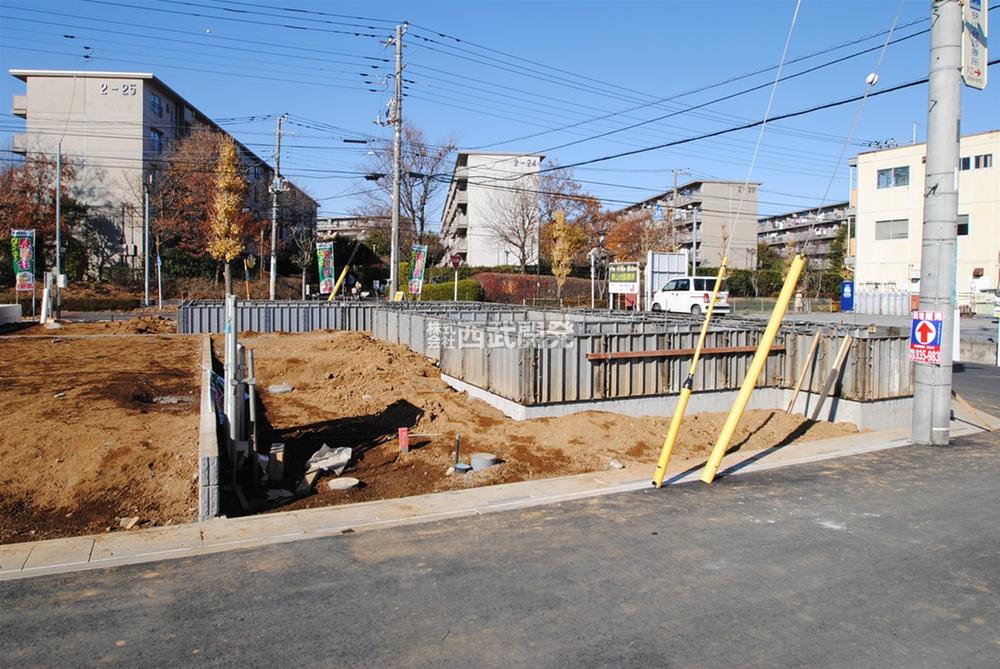 Local (12 May 2013) Shooting
現地(2013年12月)撮影
Local photos, including front road前面道路含む現地写真 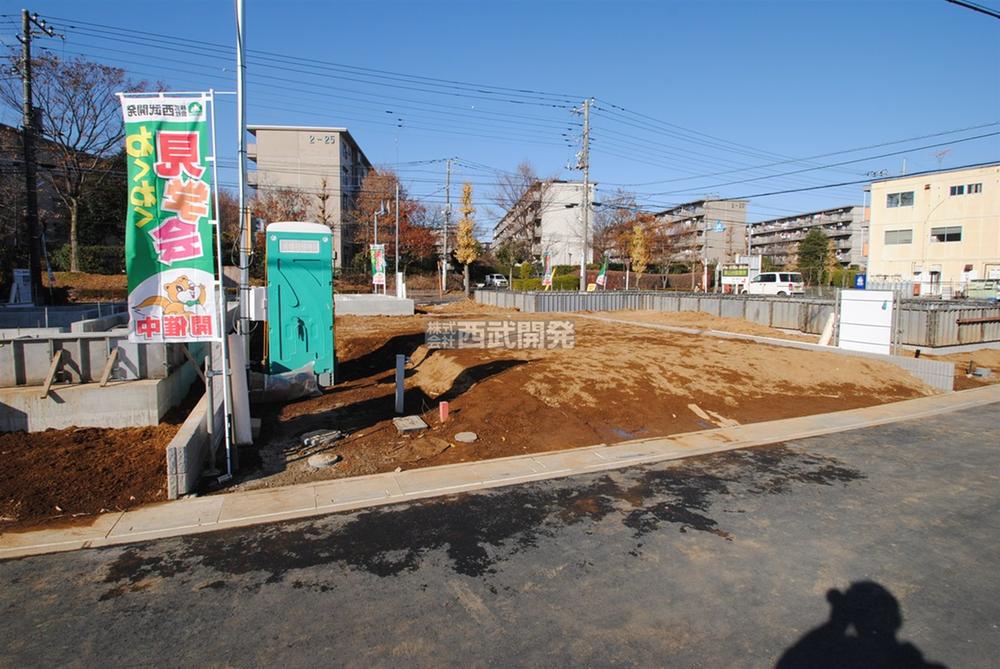 Local (12 May 2013) Shooting
現地(2013年12月)撮影
Local appearance photo現地外観写真 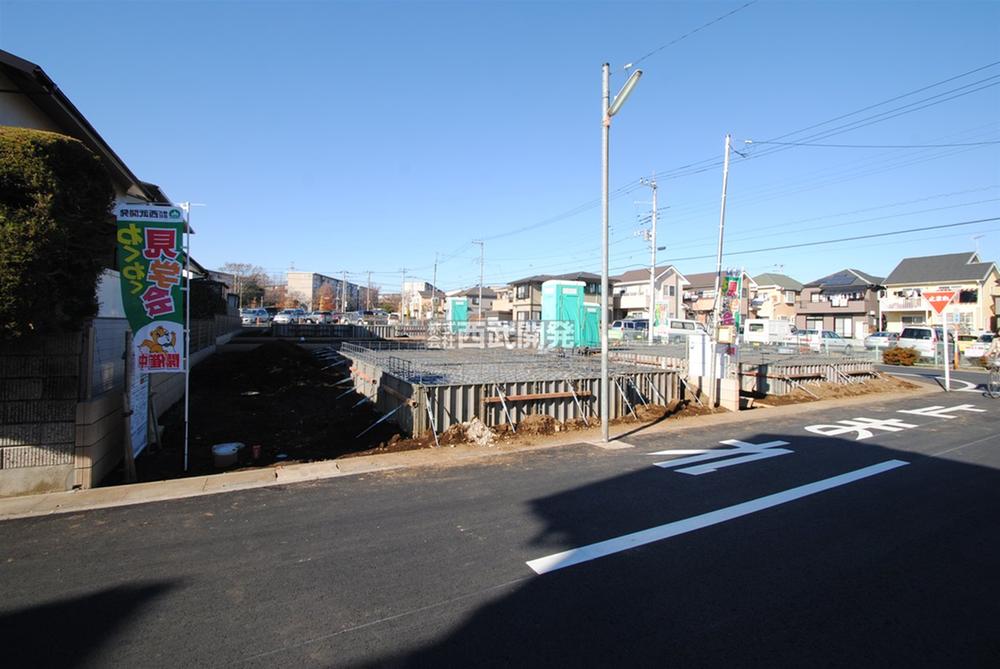 Local (12 May 2013) Shooting
現地(2013年12月)撮影
Floor plan間取り図 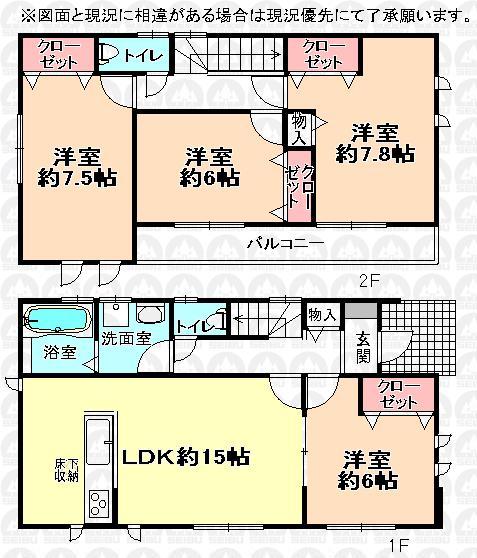 (10 Building), Price 30,800,000 yen, 4LDK, Land area 113.49 sq m , Building area 100.19 sq m
(10号棟)、価格3080万円、4LDK、土地面積113.49m2、建物面積100.19m2
Local appearance photo現地外観写真 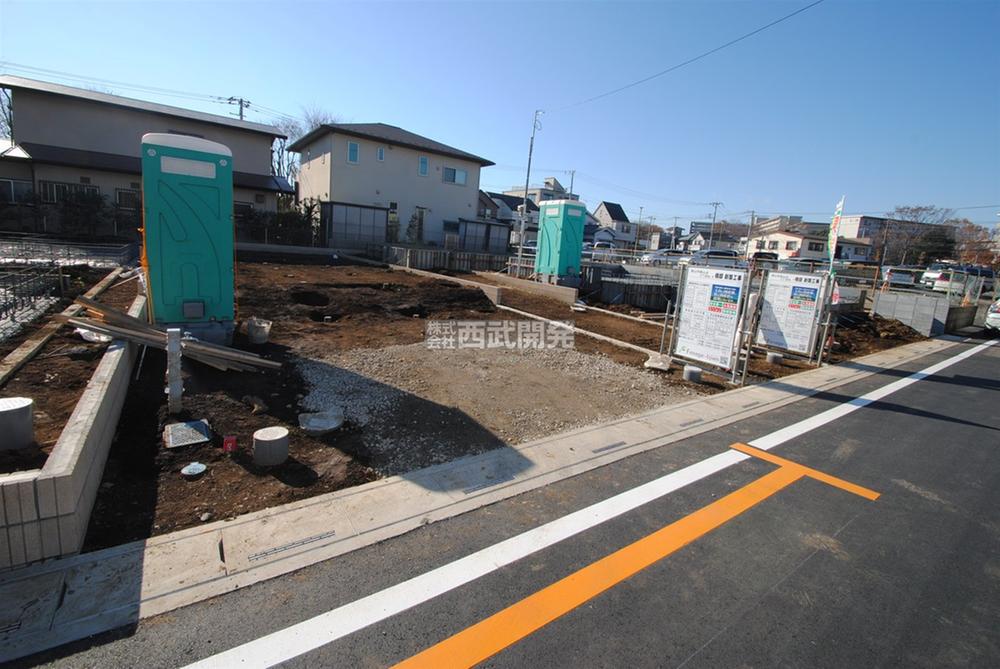 Local (12 May 2013) Shooting
現地(2013年12月)撮影
Local photos, including front road前面道路含む現地写真 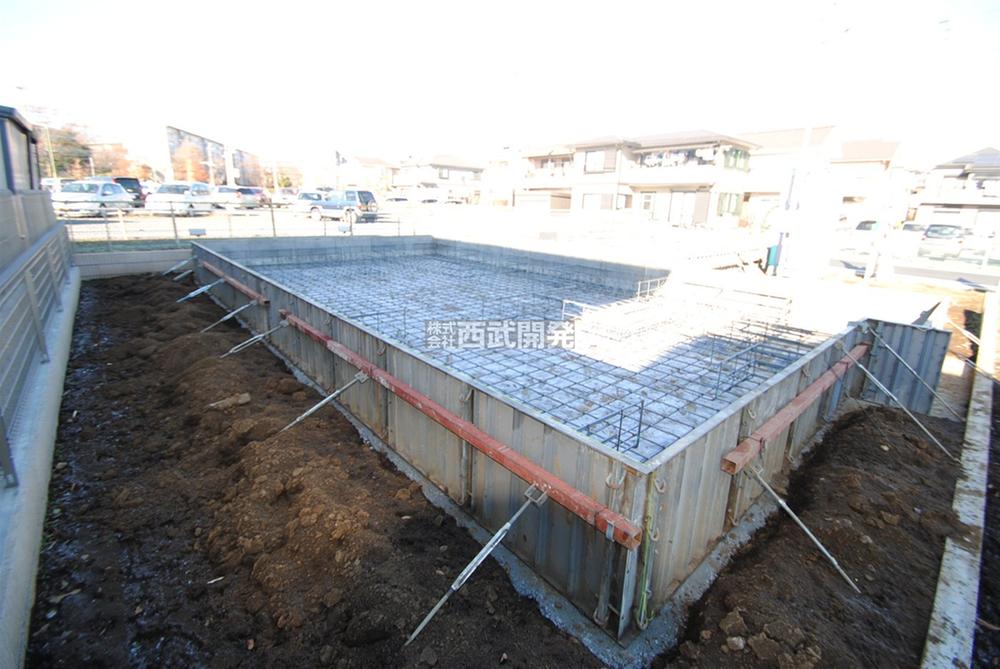 Local (12 May 2013) Shooting
現地(2013年12月)撮影
Primary school小学校 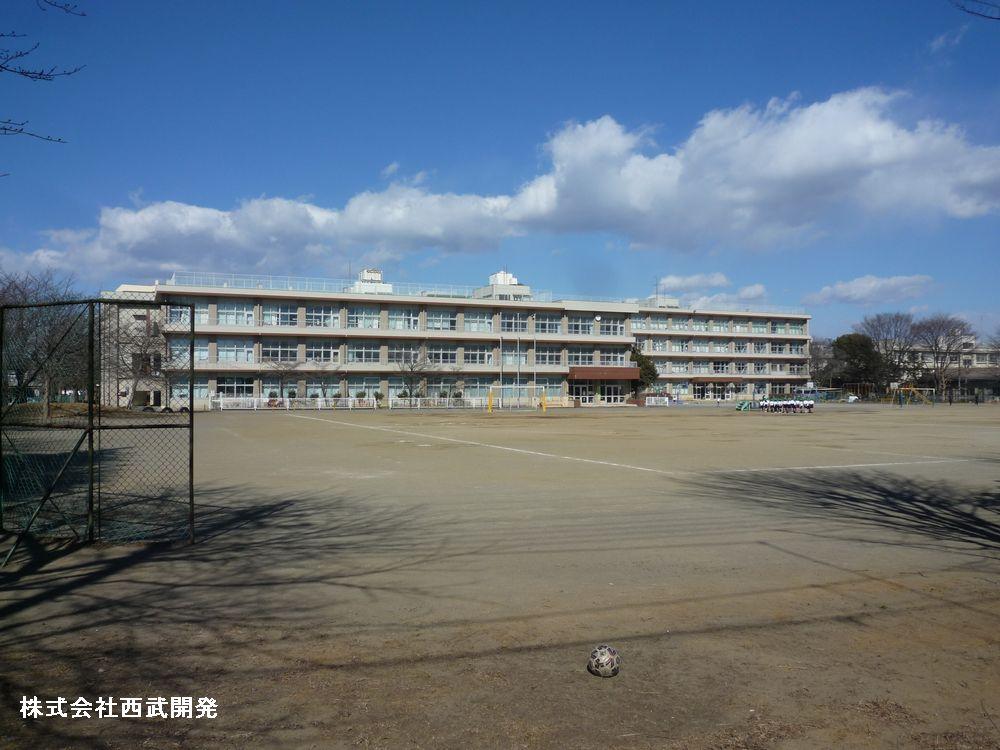 Sayamadai 600m up to elementary school
狭山台小学校まで600m
Local guide map現地案内図 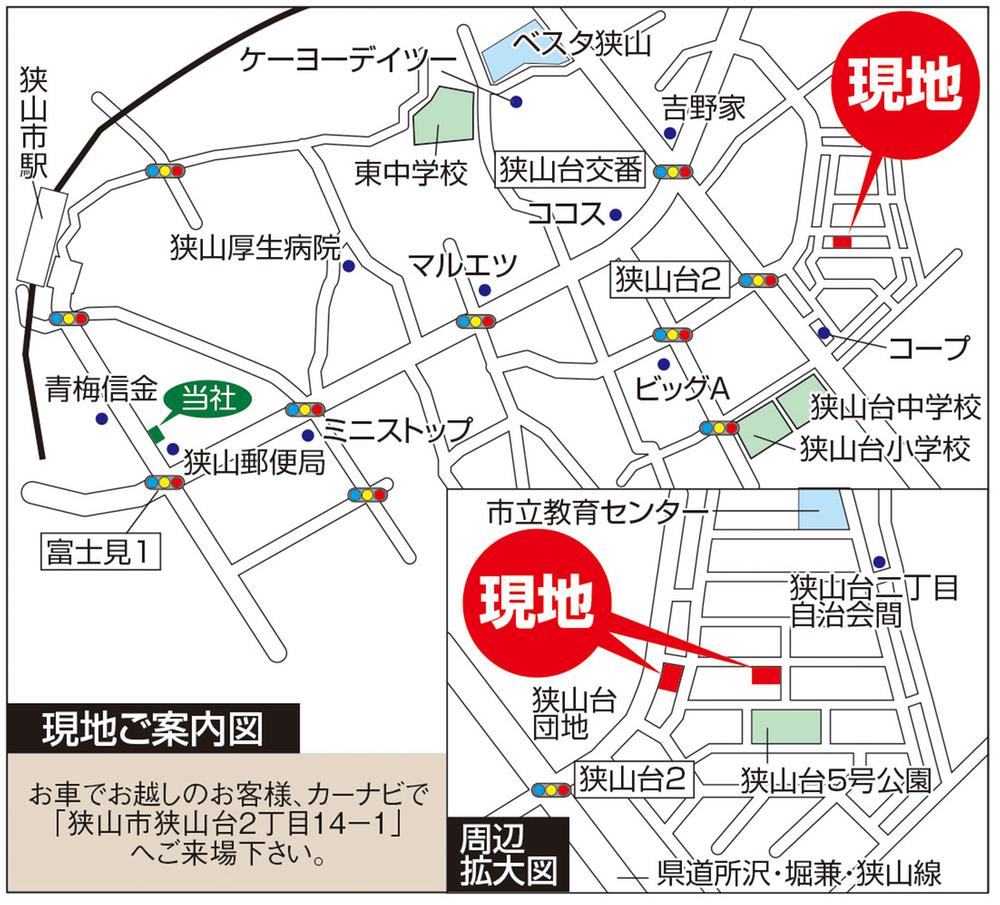 Please enter the "Sayama Sayamadai 2-14-1" to the car navigation system when traveling by car.
お車でお越しの際はカーナビに「狭山市狭山台2-14-1」と入力してください。
Floor plan間取り図 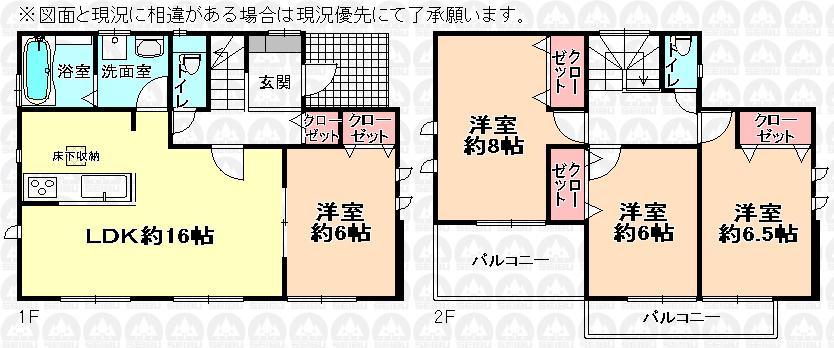 (9 Building), Price 31,800,000 yen, 4LDK, Land area 110 sq m , Building area 100.19 sq m
(9号棟)、価格3180万円、4LDK、土地面積110m2、建物面積100.19m2
Local appearance photo現地外観写真 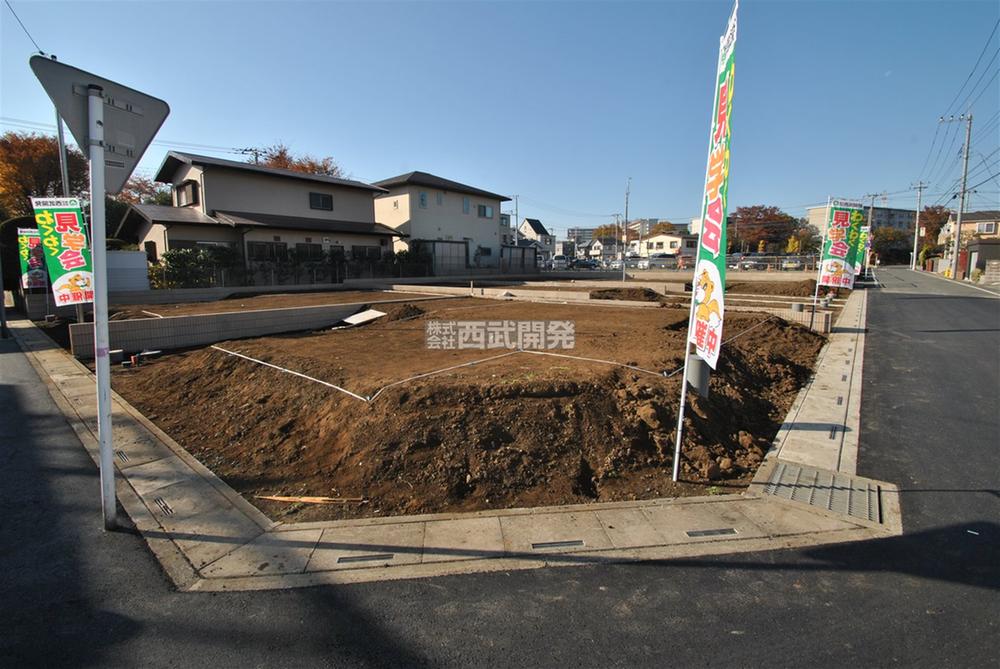 Local (11 May 2013) Shooting
現地(2013年11月)撮影
Local photos, including front road前面道路含む現地写真 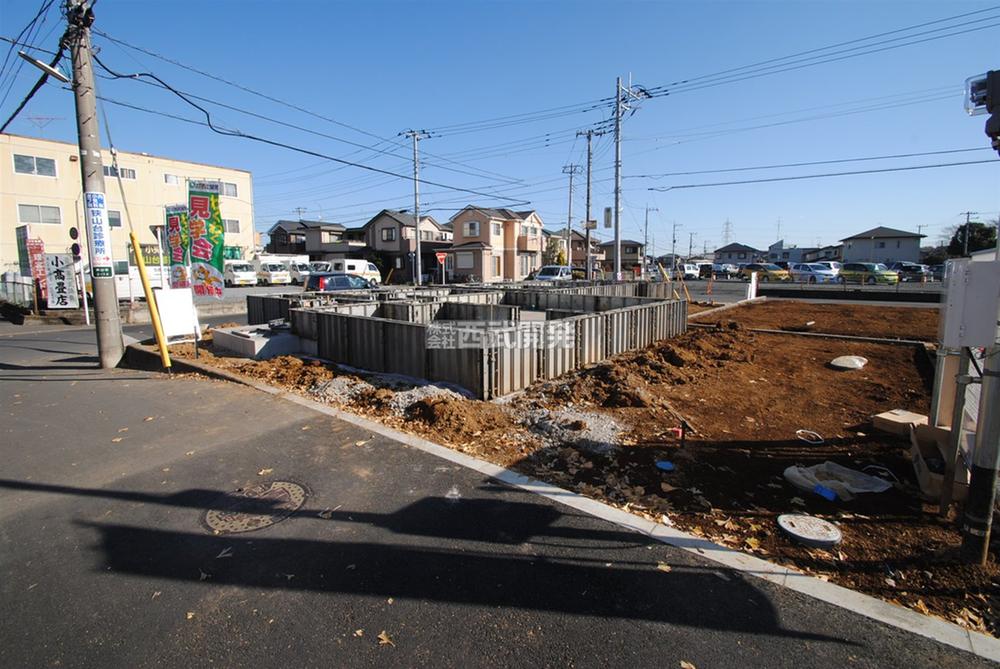 Local (12 May 2013) Shooting
現地(2013年12月)撮影
Junior high school中学校 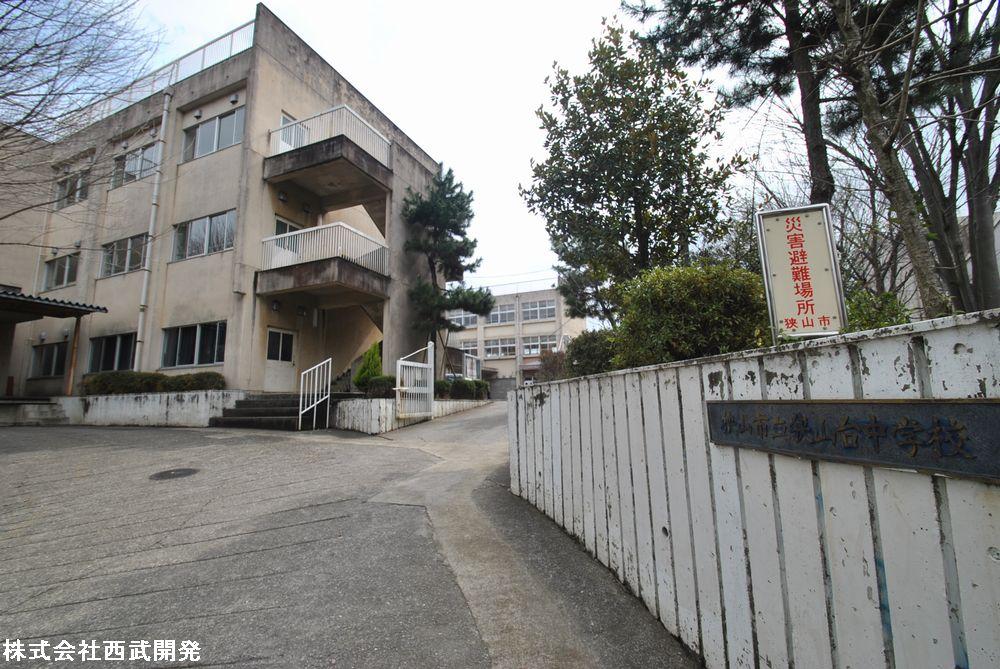 Sayamadai 400m until junior high school
狭山台中学校まで400m
Floor plan間取り図 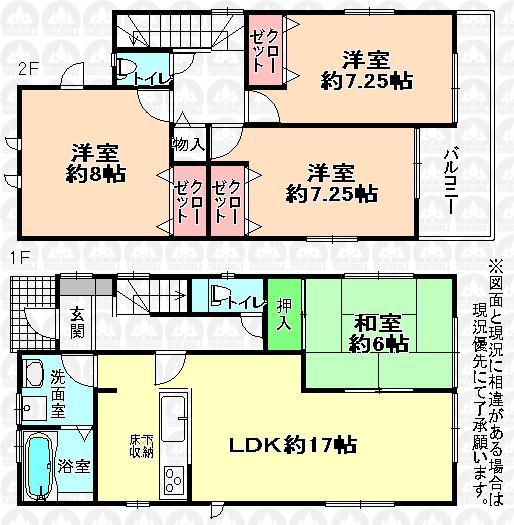 (8 Building), Price 30,800,000 yen, 4LDK, Land area 137.07 sq m , Building area 105.99 sq m
(8号棟)、価格3080万円、4LDK、土地面積137.07m2、建物面積105.99m2
Local appearance photo現地外観写真 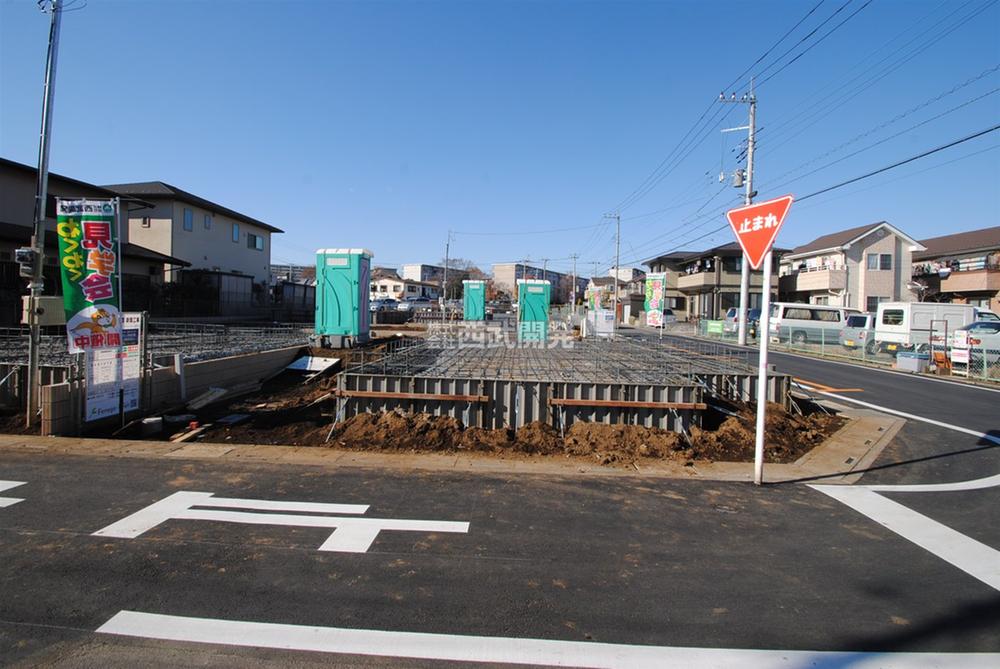 Local (12 May 2013) Shooting
現地(2013年12月)撮影
Supermarketスーパー 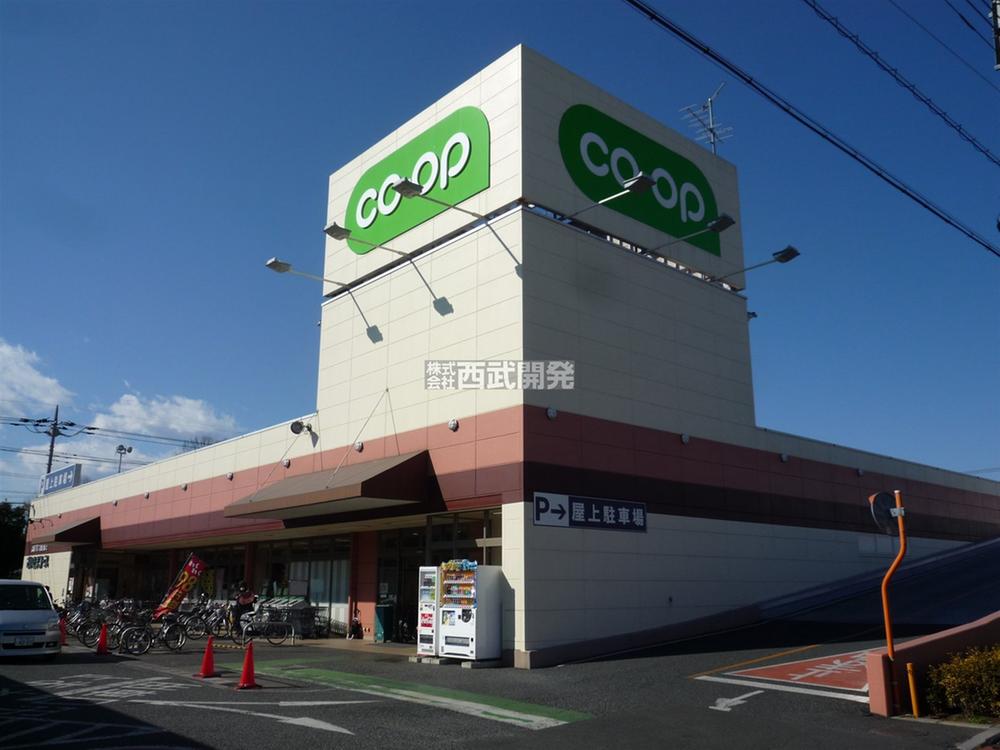 300m until Coop Sayamadai shop
コープ狭山台店まで300m
Floor plan間取り図 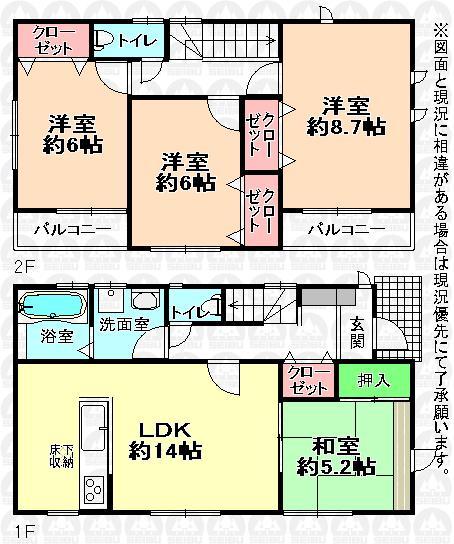 (7 Building), Price 26,800,000 yen, 4LDK, Land area 118.35 sq m , Building area 97.29 sq m
(7号棟)、価格2680万円、4LDK、土地面積118.35m2、建物面積97.29m2
Park公園 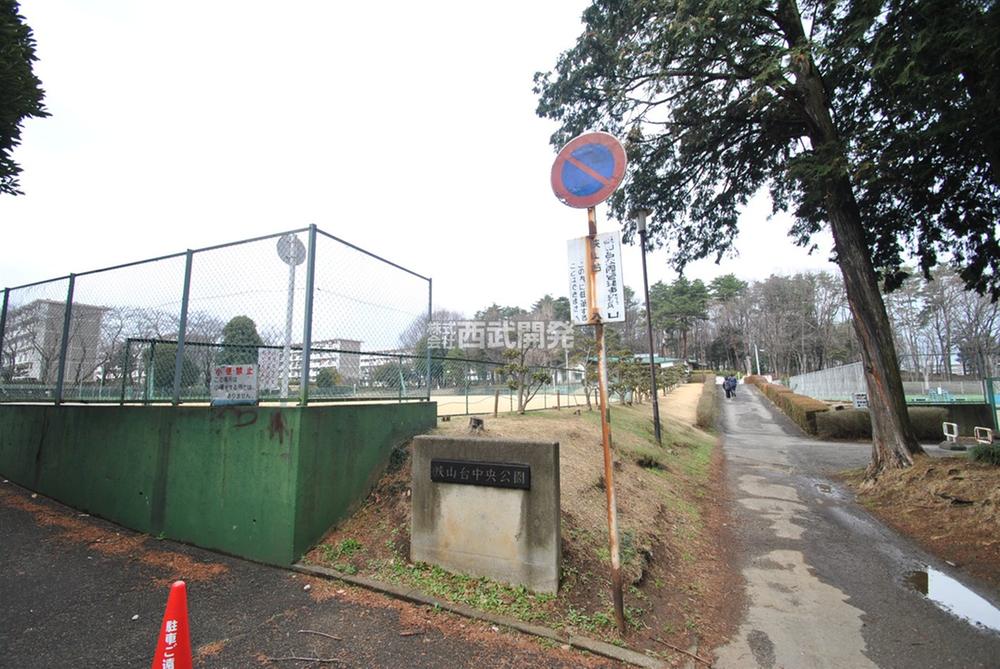 Sayamadai to Central Park 220m
狭山台中央公園まで220m
Floor plan間取り図 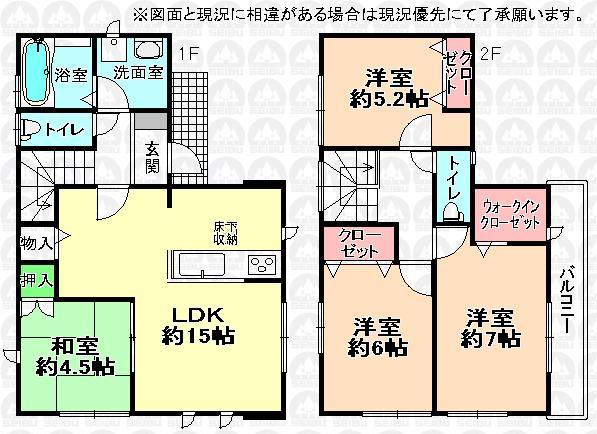 (6 Building), Price 28.8 million yen, 4LDK+S, Land area 100.21 sq m , Building area 91.08 sq m
(6号棟)、価格2880万円、4LDK+S、土地面積100.21m2、建物面積91.08m2
Supermarketスーパー 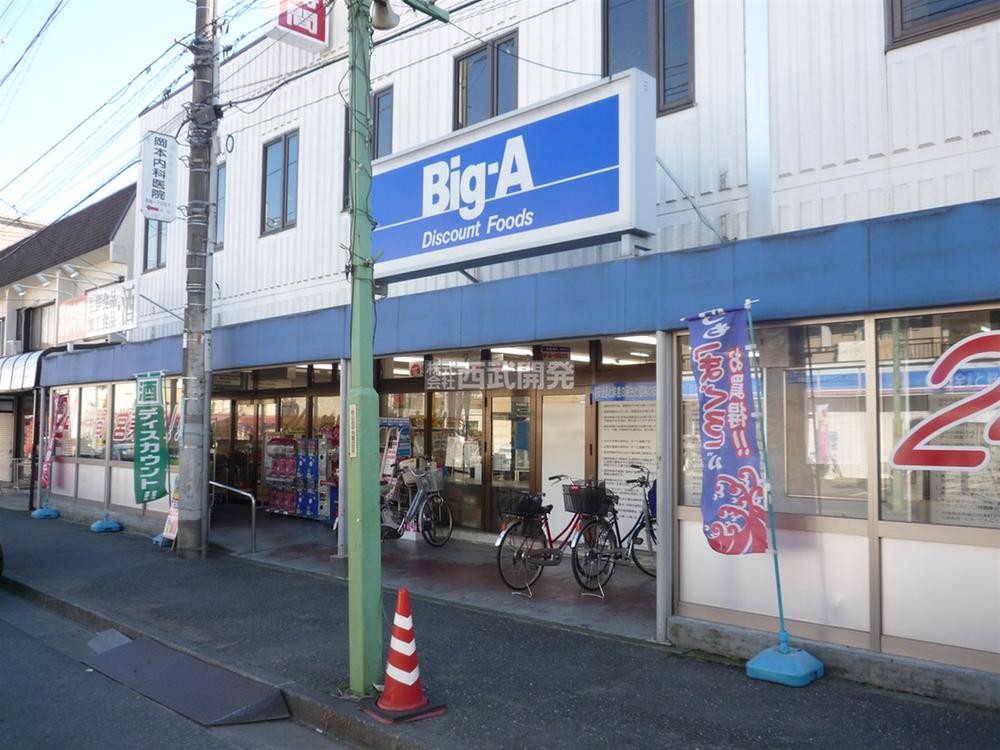 BIG-A until Sayamadai shop 460m
BIG-A狭山台店まで460m
Floor plan間取り図 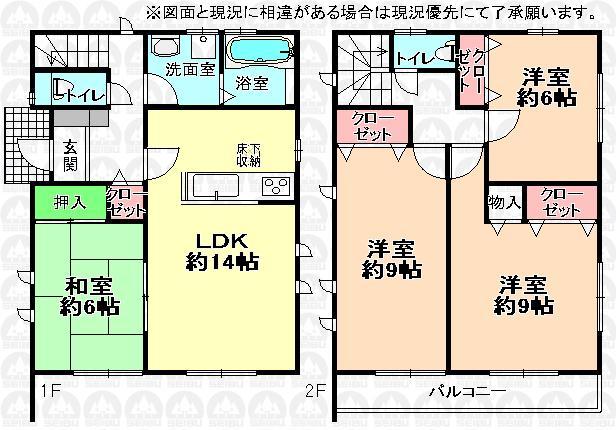 (5 Building), Price 30,800,000 yen, 4LDK, Land area 120.75 sq m , Building area 103.51 sq m
(5号棟)、価格3080万円、4LDK、土地面積120.75m2、建物面積103.51m2
Shopping centreショッピングセンター 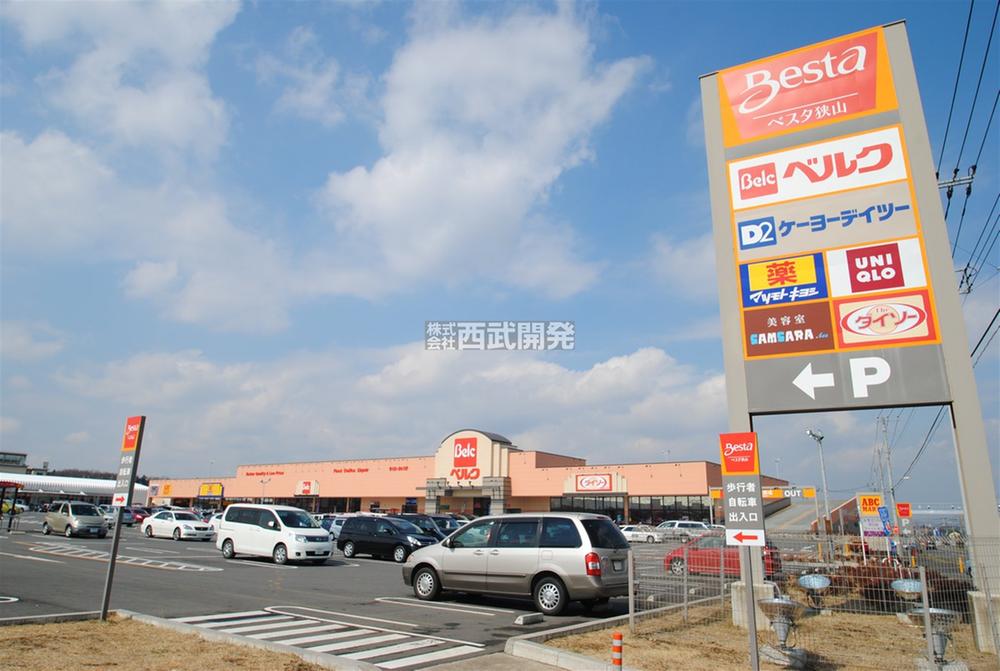 900m to Vesta Sayama
ベスタ狭山まで900m
Floor plan間取り図 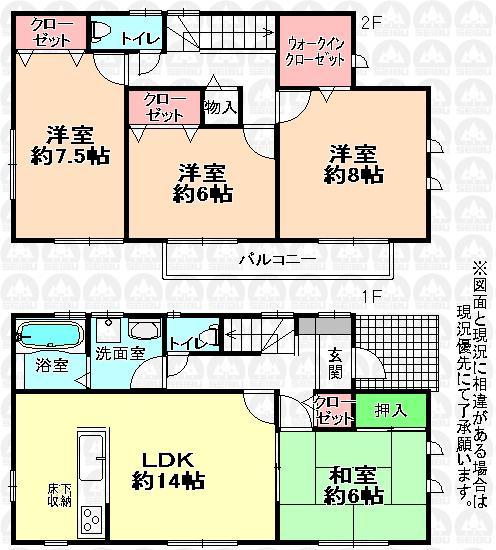 Sayamadai 600m up to elementary school
狭山台小学校まで600m
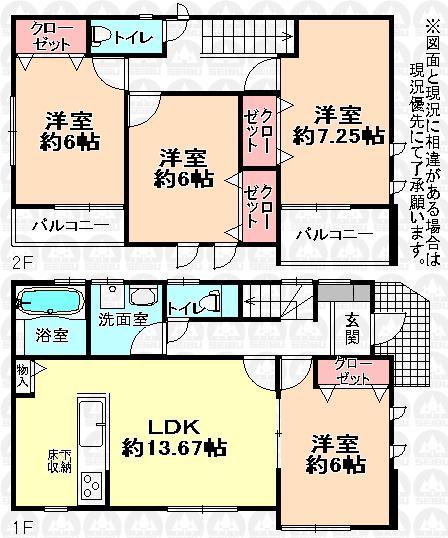 (1 Building), Price 31,800,000 yen, 4LDK, Land area 114.54 sq m , Building area 94.81 sq m
(1号棟)、価格3180万円、4LDK、土地面積114.54m2、建物面積94.81m2
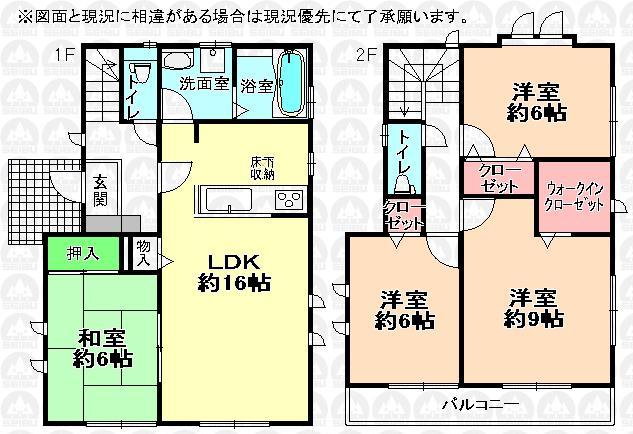 Sayamadai 600m up to elementary school
狭山台小学校まで600m
Hospital病院 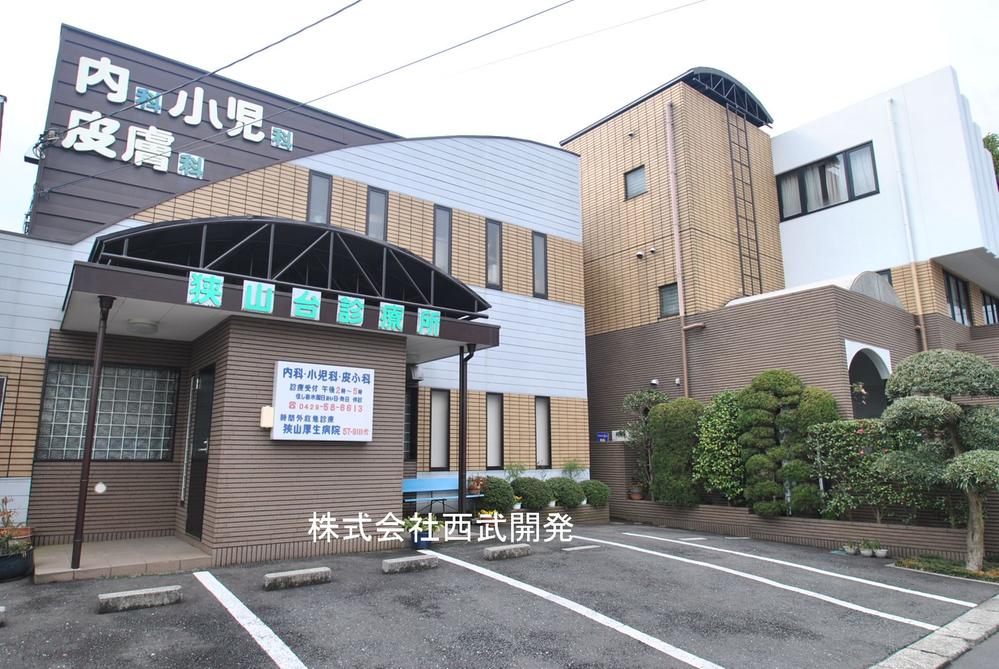 Sayamadai 200m to clinic
狭山台診療所まで200m
Kindergarten ・ Nursery幼稚園・保育園 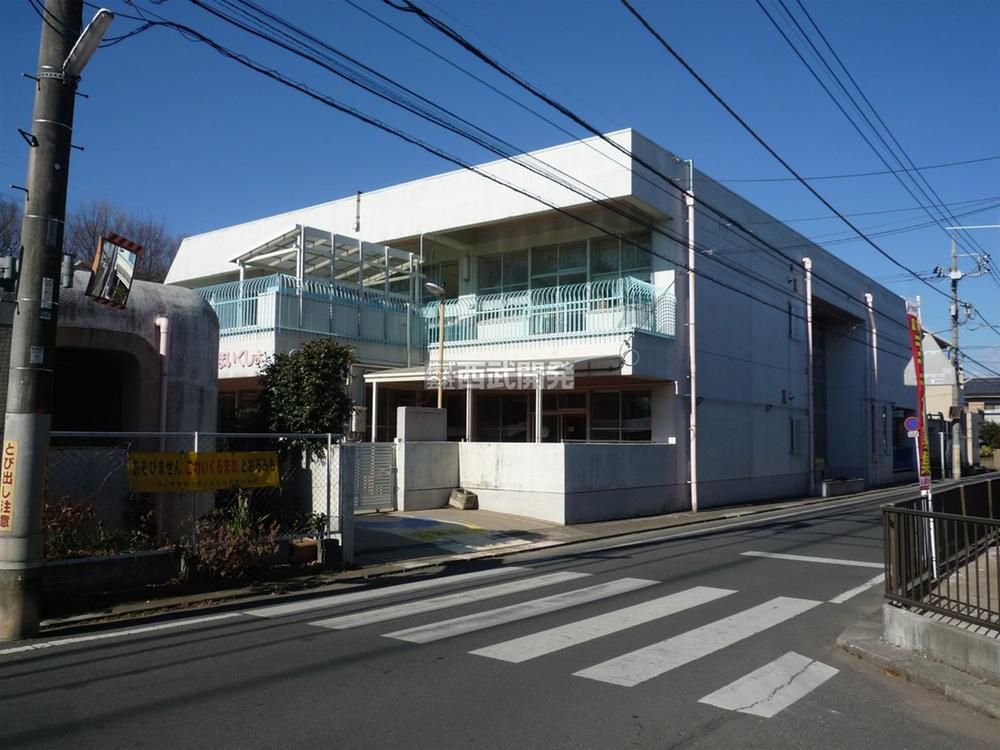 650m until Sayamadai south nursery
狭山台南保育所まで650m
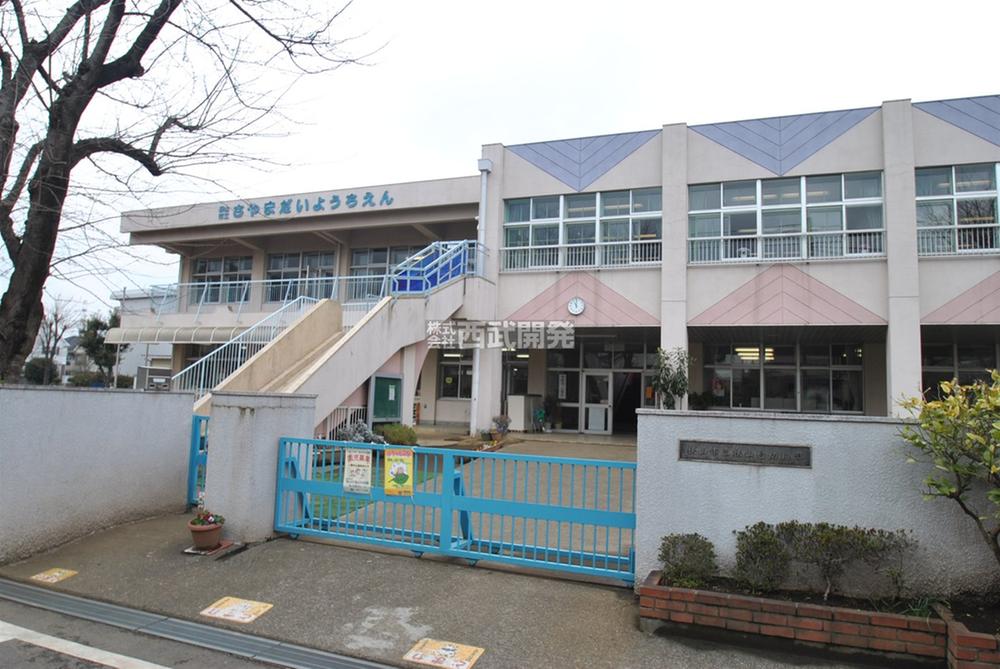 Sayamadai 640m to kindergarten
狭山台幼稚園まで640m
Location
|




























