New Homes » Kanto » Saitama » Sayama
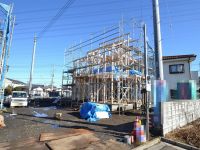 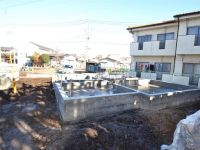
| | Saitama Prefecture Sayama 埼玉県狭山市 |
| Seibu Shinjuku Line "Shin Sayama" walk 14 minutes 西武新宿線「新狭山」歩14分 |
| In town in a quiet residential area of Shin Sayama Station walk 14 minutes (screen door ・ lighting equipment ・ loft ・ Dishwasher ・ Bathroom Dryer ・ 1, 2, is a newly built three buildings site of the ground floor with bidet). For more details, until 0800-603-0666. 新狭山駅徒歩14分の閑静な住宅地内の充実設備(網戸・照明器具・ロフト・食洗機・浴室乾燥機・1,2階ウォシュレット付き)の新築3棟現場です。詳しくは0800-603-0666まで。 |
| All rooms are two-sided lighting, LDK15 tatami mats or more, City gas, Dish washing dryer, Bathroom Dryer, Around traffic fewer, Fiscal year Available, Facing south, System kitchen, Yang per good, All room storage, Flat to the station, A quiet residential areaese-style room, Washbasin with shower, Face-to-face kitchen, Barrier-free, Toilet 2 places, Bathroom 1 tsubo or more, 2-story, South balcony, Double-glazing, Warm water washing toilet seat, loft, Underfloor Storage, The window in the bathroom, TV monitor interphone, Ventilation good, Water filter, Flat terrain 全室2面採光、LDK15畳以上、都市ガス、食器洗乾燥機、浴室乾燥機、周辺交通量少なめ、年度内入居可、南向き、システムキッチン、陽当り良好、全居室収納、駅まで平坦、閑静な住宅地、和室、シャワー付洗面台、対面式キッチン、バリアフリー、トイレ2ヶ所、浴室1坪以上、2階建、南面バルコニー、複層ガラス、温水洗浄便座、ロフト、床下収納、浴室に窓、TVモニタ付インターホン、通風良好、浄水器、平坦地 |
Features pickup 特徴ピックアップ | | Fiscal year Available / Facing south / System kitchen / Bathroom Dryer / Yang per good / All room storage / Flat to the station / A quiet residential area / LDK15 tatami mats or more / Around traffic fewer / Japanese-style room / Washbasin with shower / Face-to-face kitchen / Barrier-free / Toilet 2 places / Bathroom 1 tsubo or more / 2-story / South balcony / Double-glazing / Warm water washing toilet seat / loft / Underfloor Storage / The window in the bathroom / TV monitor interphone / Ventilation good / Dish washing dryer / Water filter / City gas / All rooms are two-sided lighting / Flat terrain 年度内入居可 /南向き /システムキッチン /浴室乾燥機 /陽当り良好 /全居室収納 /駅まで平坦 /閑静な住宅地 /LDK15畳以上 /周辺交通量少なめ /和室 /シャワー付洗面台 /対面式キッチン /バリアフリー /トイレ2ヶ所 /浴室1坪以上 /2階建 /南面バルコニー /複層ガラス /温水洗浄便座 /ロフト /床下収納 /浴室に窓 /TVモニタ付インターホン /通風良好 /食器洗乾燥機 /浄水器 /都市ガス /全室2面採光 /平坦地 | Price 価格 | | 26,800,000 yen ~ 29,300,000 yen 2680万円 ~ 2930万円 | Floor plan 間取り | | 4LDK 4LDK | Units sold 販売戸数 | | 3 units 3戸 | Total units 総戸数 | | 3 units 3戸 | Land area 土地面積 | | 139.61 sq m ~ 163.45 sq m (measured) 139.61m2 ~ 163.45m2(実測) | Building area 建物面積 | | 91.08 sq m ~ 91.29 sq m (measured) 91.08m2 ~ 91.29m2(実測) | Driveway burden-road 私道負担・道路 | | Road width: 4.2m, Asphaltic pavement 道路幅:4.2m、アスファルト舗装 | Completion date 完成時期(築年月) | | March 2014 early schedule 2014年3月初旬予定 | Address 住所 | | Saitama Prefecture Sayama Oaza Kamiokudomi 埼玉県狭山市大字上奥富 | Traffic 交通 | | Seibu Shinjuku Line "Shin Sayama" walk 14 minutes
Seibu Shinjuku Line "Sayama" walk 29 minutes
Seibu Shinjuku Line "Minamiotsuka" walk 43 minutes 西武新宿線「新狭山」歩14分
西武新宿線「狭山市」歩29分
西武新宿線「南大塚」歩43分
| Related links 関連リンク | | [Related Sites of this company] 【この会社の関連サイト】 | Person in charge 担当者より | | Person in charge of real-estate and building Kobayashi Shigeki Age: 30 Daigyokai experience: when it was that of 9-year real estate, Mortgage from the property ・ Do anything, such as taxes, please consult the Company. "Safety deal" will help the hard looking for customers living in the motto. 担当者宅建小林 茂樹年齢:30代業界経験:9年不動産のことでしたら、物件のことから住宅ローン・税金などどんなことでも当社へご相談ください。「安全取引」をモットーに一生懸命お客様のお住まい探しをお手伝いいたします。 | Contact お問い合せ先 | | TEL: 0800-603-0666 [Toll free] mobile phone ・ Also available from PHS
Caller ID is not notified
Please contact the "saw SUUMO (Sumo)"
If it does not lead, If the real estate company TEL:0800-603-0666【通話料無料】携帯電話・PHSからもご利用いただけます
発信者番号は通知されません
「SUUMO(スーモ)を見た」と問い合わせください
つながらない方、不動産会社の方は
| Building coverage, floor area ratio 建ぺい率・容積率 | | Kenpei rate: 50%, Volume ratio: 80% 建ペい率:50%、容積率:80% | Time residents 入居時期 | | March 2014 in late schedule 2014年3月下旬予定 | Land of the right form 土地の権利形態 | | Ownership 所有権 | Structure and method of construction 構造・工法 | | Wooden 2-story (framing method) 木造2階建(軸組工法) | Use district 用途地域 | | One low-rise 1種低層 | Land category 地目 | | field 畑 | Other limitations その他制限事項 | | Regulations have by the Law for the Protection of Cultural Properties, Regulations have by the Landscape Act, To each of the building land area includes each common land. 1 Building: about 7.35 sq m ・ Building 2: about 14.92 sq m ・ Building 3: about 14.97 sq m 文化財保護法による規制有、景観法による規制有、各棟土地面積にそれぞれ各共有地を含みます。1号棟:約7.35m2・2号棟:約14.92m2・3号棟:約14.97m2 | Overview and notices その他概要・特記事項 | | Contact: Kobayashi Shigeki, Building confirmation number: SIK-KX1311060855 No. 担当者:小林 茂樹、建築確認番号:SIK-KX1311060855号 | Company profile 会社概要 | | <Mediation> Minister of Land, Infrastructure and Transport (3) No. 006,323 (one company) National Housing Industry Association (Corporation) metropolitan area real estate Fair Trade Council member (Ltd.) Seibu development Sayama shop Yubinbango350-1306 Saitama Prefecture Sayama Fujimi 1-15-36 <仲介>国土交通大臣(3)第006323号(一社)全国住宅産業協会会員 (公社)首都圏不動産公正取引協議会加盟(株)西武開発狭山店〒350-1306 埼玉県狭山市富士見1-15-36 |
Local photos, including front road前面道路含む現地写真 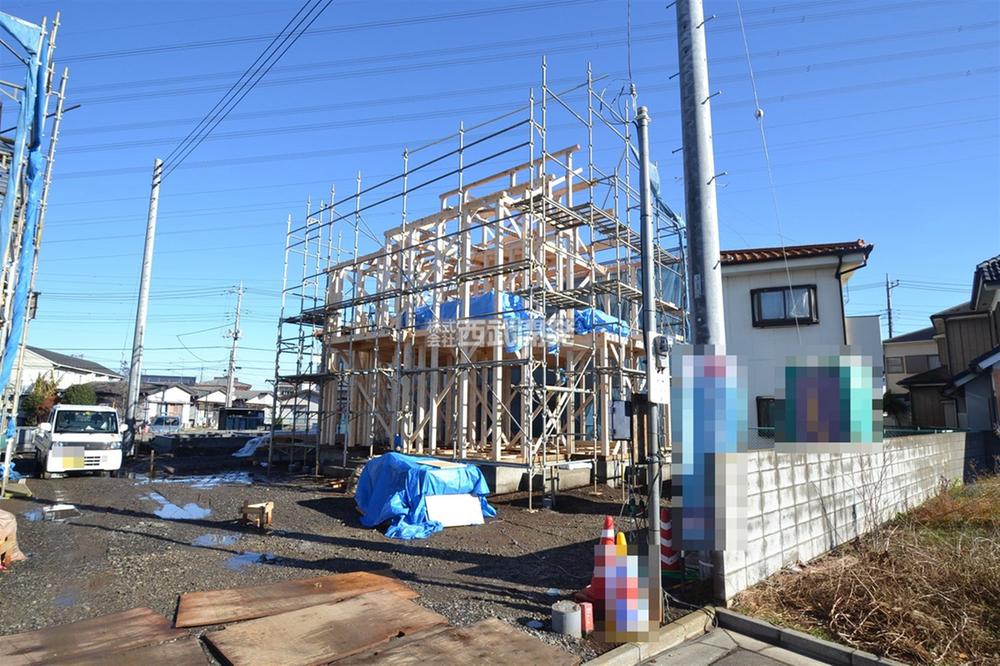 Local (12 May 2013) Shooting 1 Building
現地(2013年12月)撮影 1号棟
Local appearance photo現地外観写真 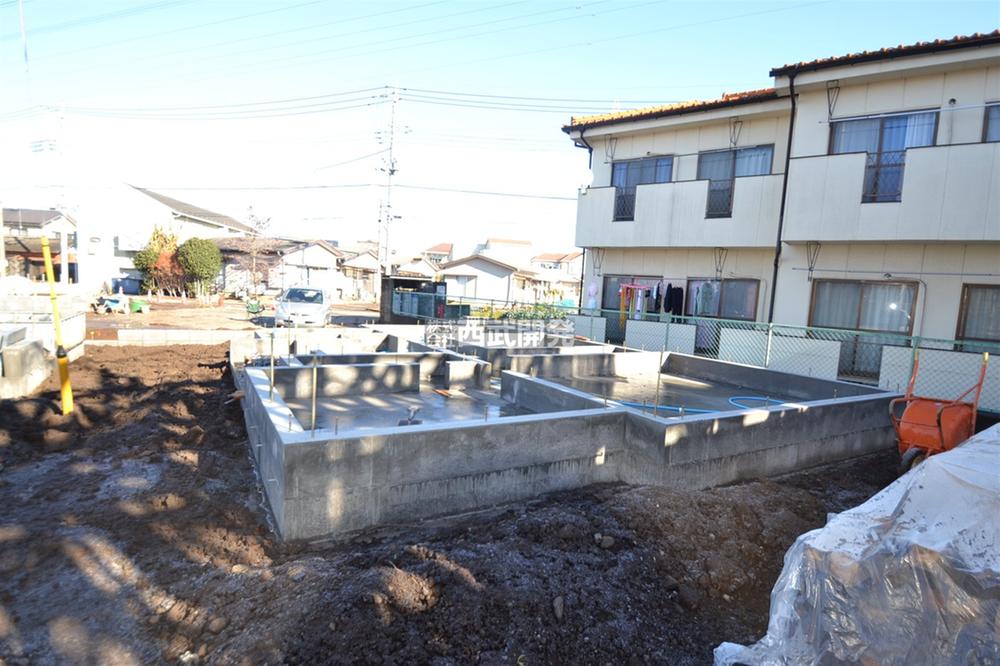 Local (12 May 2013) Shooting Building 2
現地(2013年12月)撮影 2号棟
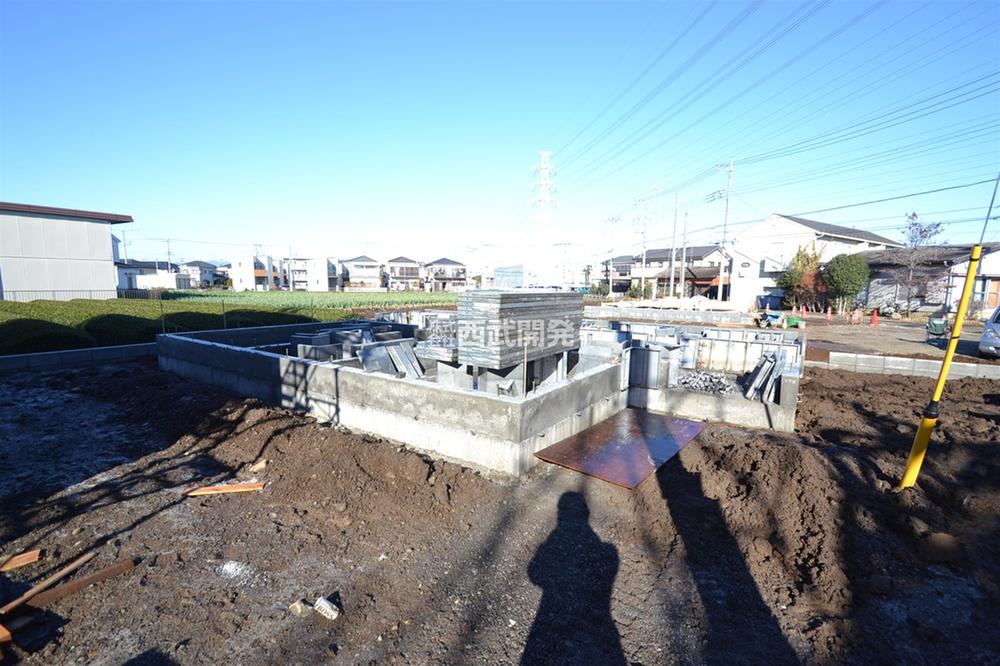 Local (12 May 2013) Shooting Building 3
現地(2013年12月)撮影 3号棟
Floor plan間取り図 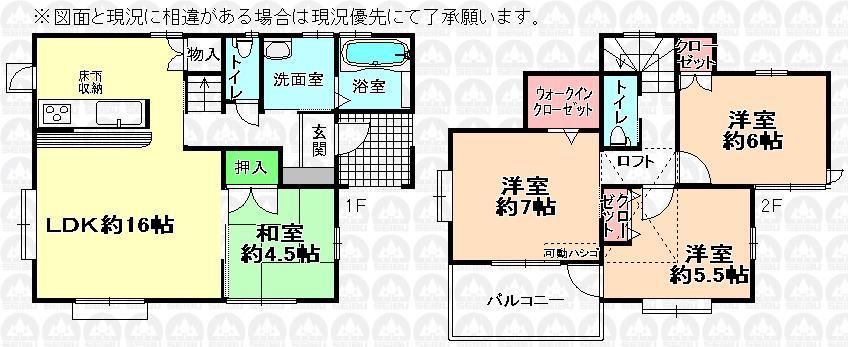 (3 Building), Price 26,900,000 yen, 4LDK+S, Land area 163.45 sq m , Building area 91.08 sq m
(3号棟)、価格2690万円、4LDK+S、土地面積163.45m2、建物面積91.08m2
Local appearance photo現地外観写真 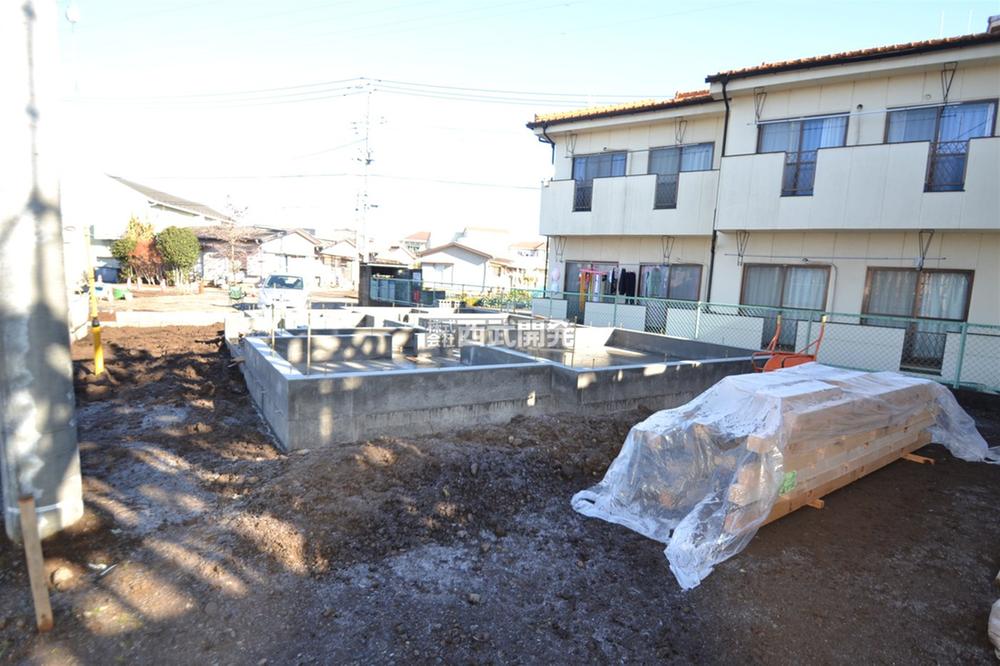 Local (12 May 2013) Shooting Building 2
現地(2013年12月)撮影 2号棟
Local photos, including front road前面道路含む現地写真 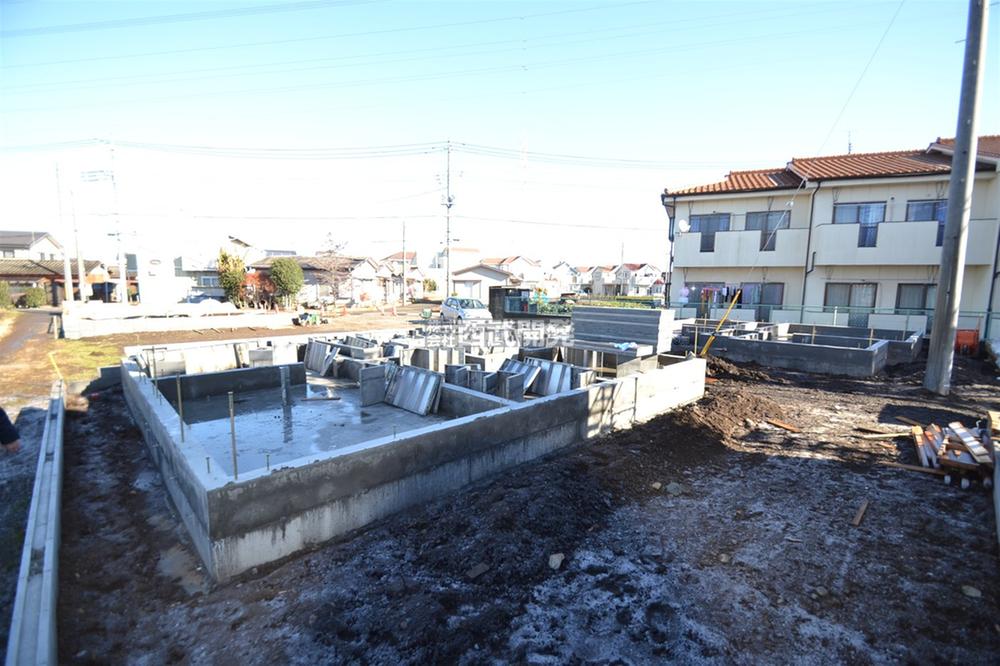 Local (12 May 2013) Shooting Building 3
現地(2013年12月)撮影 3号棟
Primary school小学校 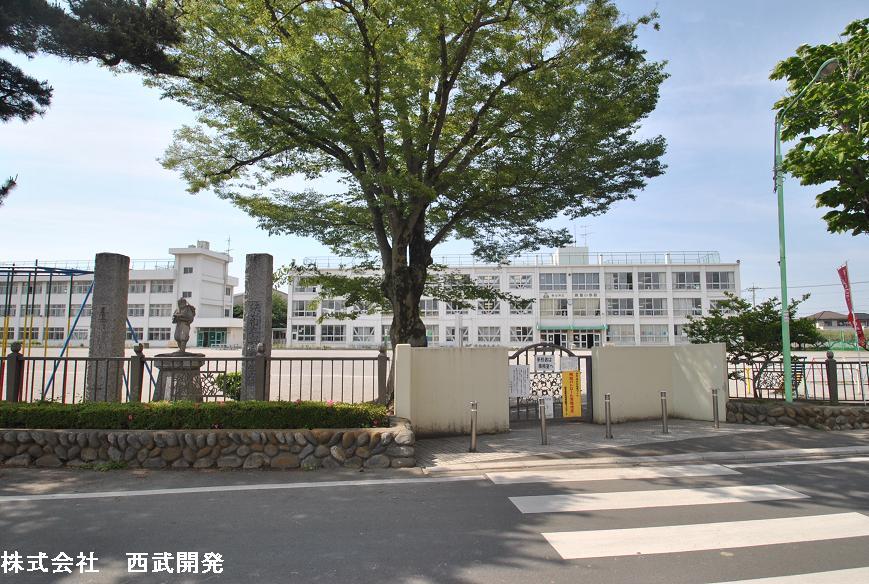 Okutomi until elementary school 1900m
奥富小学校まで1900m
Floor plan間取り図 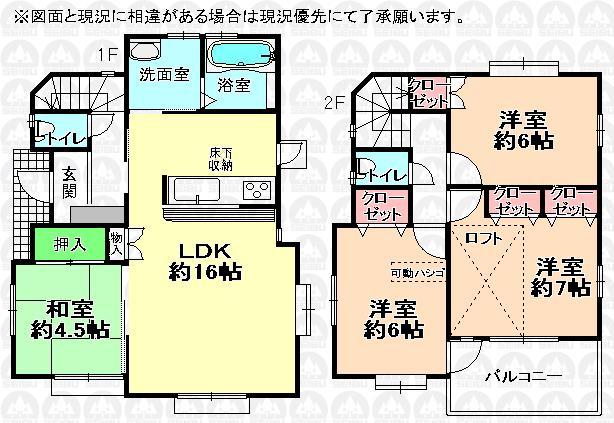 (Building 2), Price 26,800,000 yen, 4LDK, Land area 159.63 sq m , Building area 91.29 sq m
(2号棟)、価格2680万円、4LDK、土地面積159.63m2、建物面積91.29m2
Local appearance photo現地外観写真 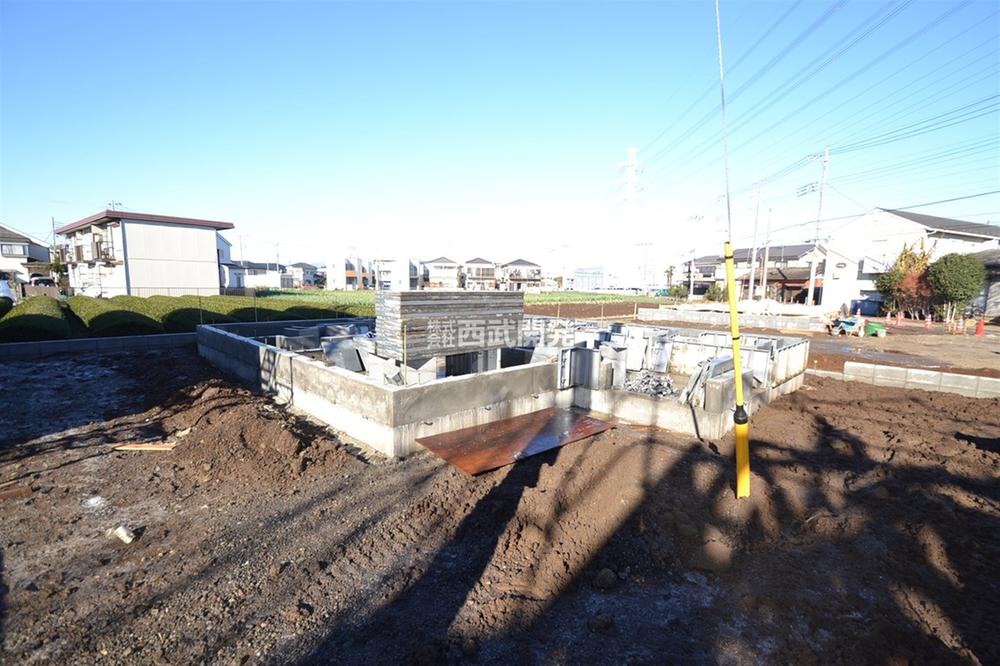 Local (12 May 2013) Shooting Building 3
現地(2013年12月)撮影 3号棟
Junior high school中学校 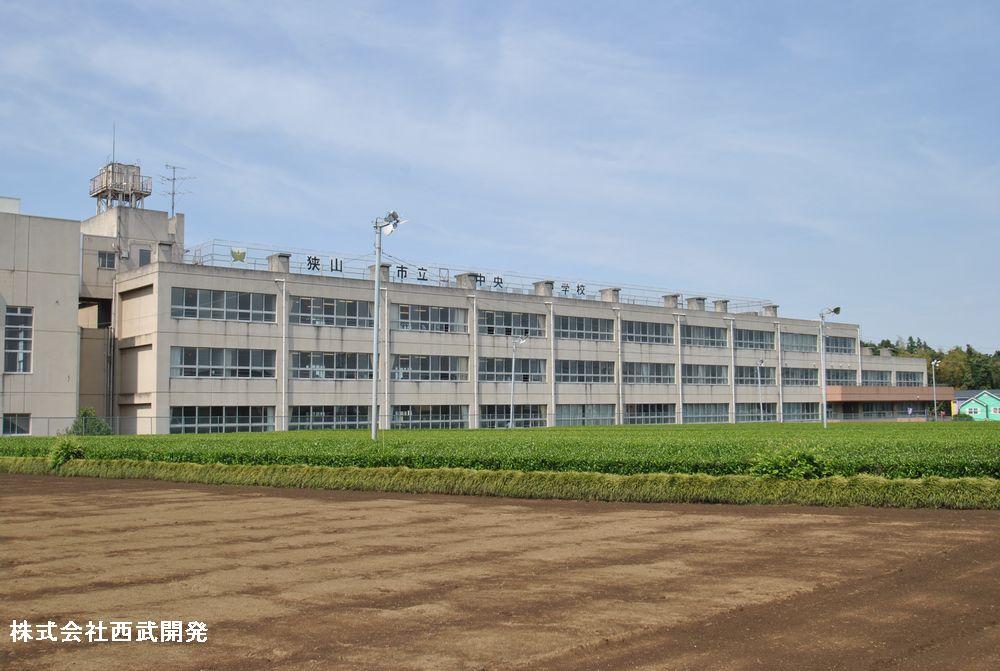 1260m to the center junior high school
中央中学校まで1260m
Floor plan間取り図 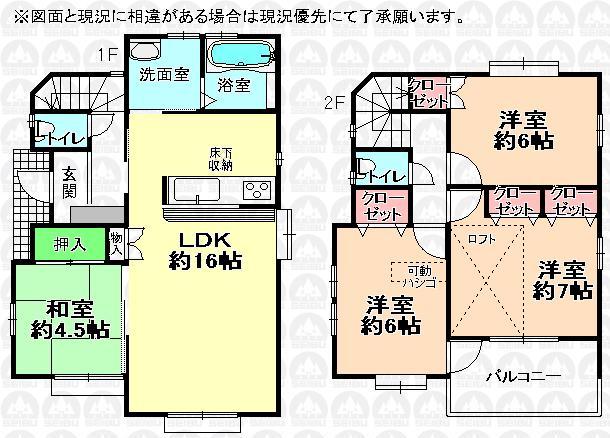 (1 Building), Price 29,300,000 yen, 4LDK, Land area 139.61 sq m , Building area 91.29 sq m
(1号棟)、価格2930万円、4LDK、土地面積139.61m2、建物面積91.29m2
Kindergarten ・ Nursery幼稚園・保育園 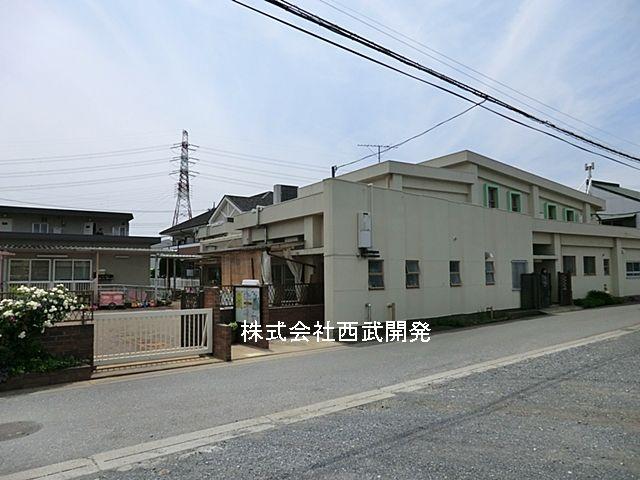 330m until Shin Sayama nursery
新狭山保育所まで330m
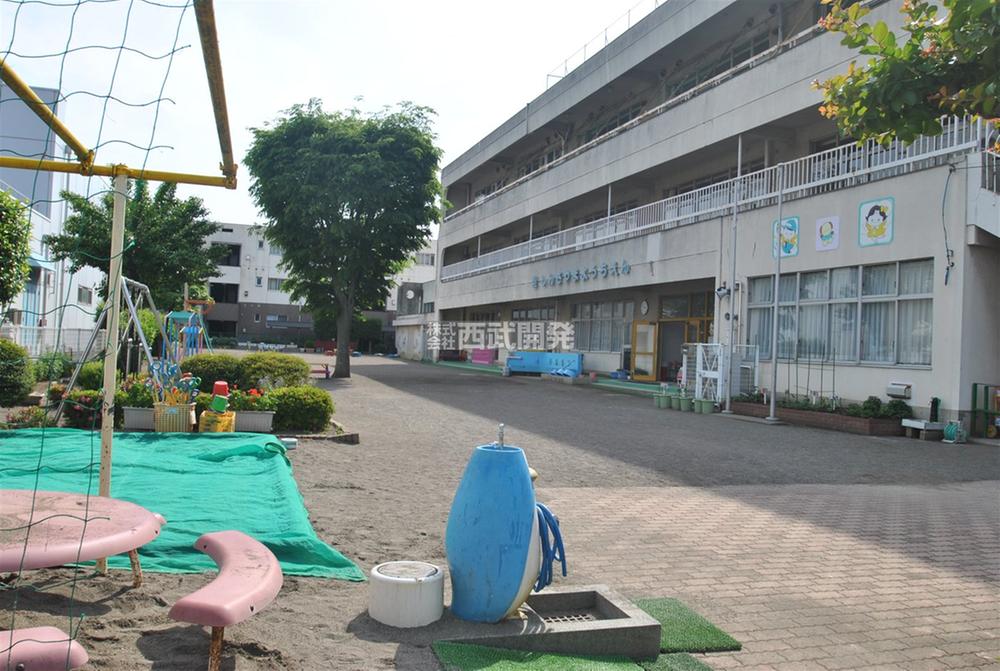 Shin Sayama 700m to kindergarten
新狭山幼稚園まで700m
Convenience storeコンビニ 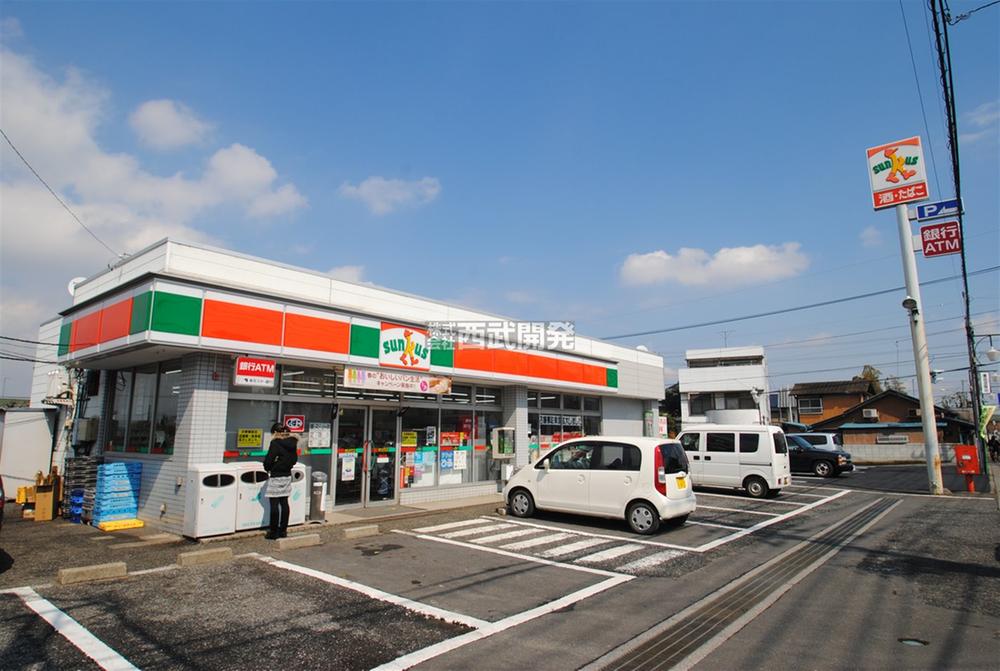 350m until Thanksgiving
サンクスまで350m
Shopping centreショッピングセンター 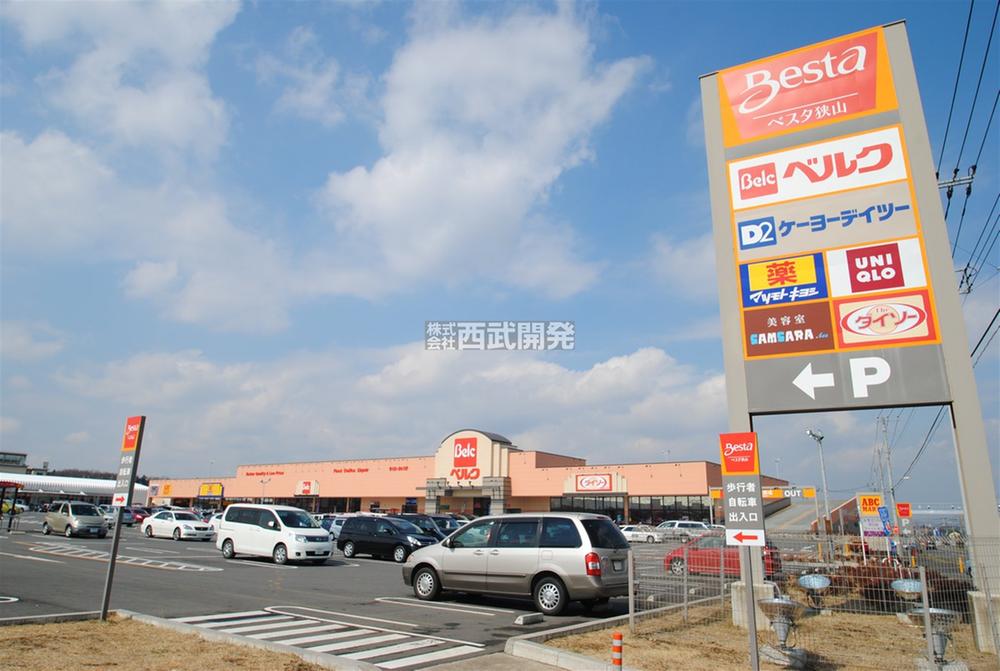 820m to Vesta Sayama
ベスタ狭山まで820m
Hospital病院 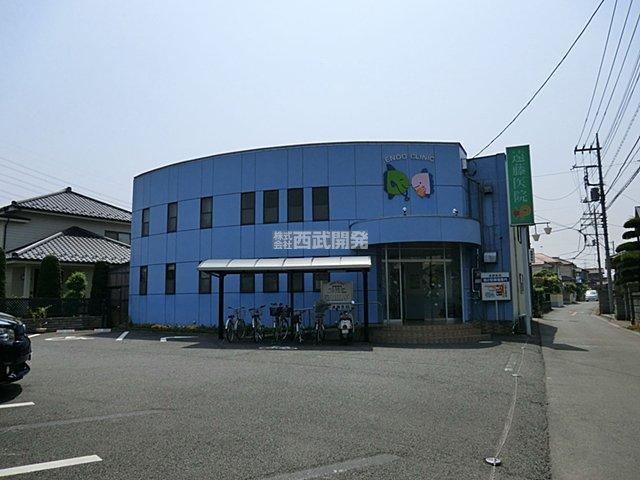 200m to Endo clinic
遠藤医院まで200m
Post office郵便局 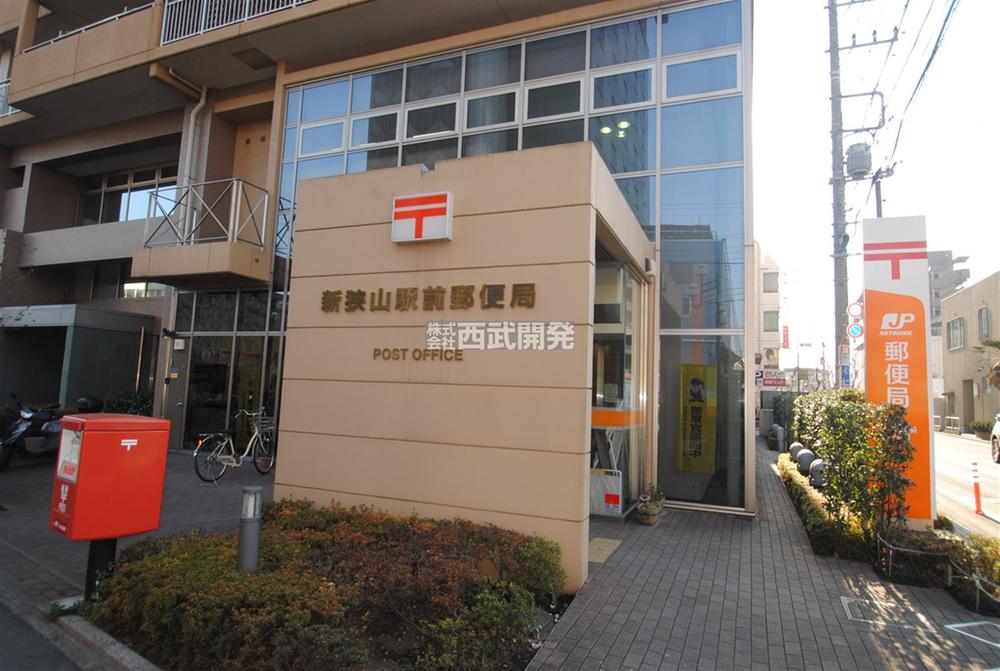 950m until Shin Sayama Station post office
新狭山駅前郵便局まで950m
Park公園 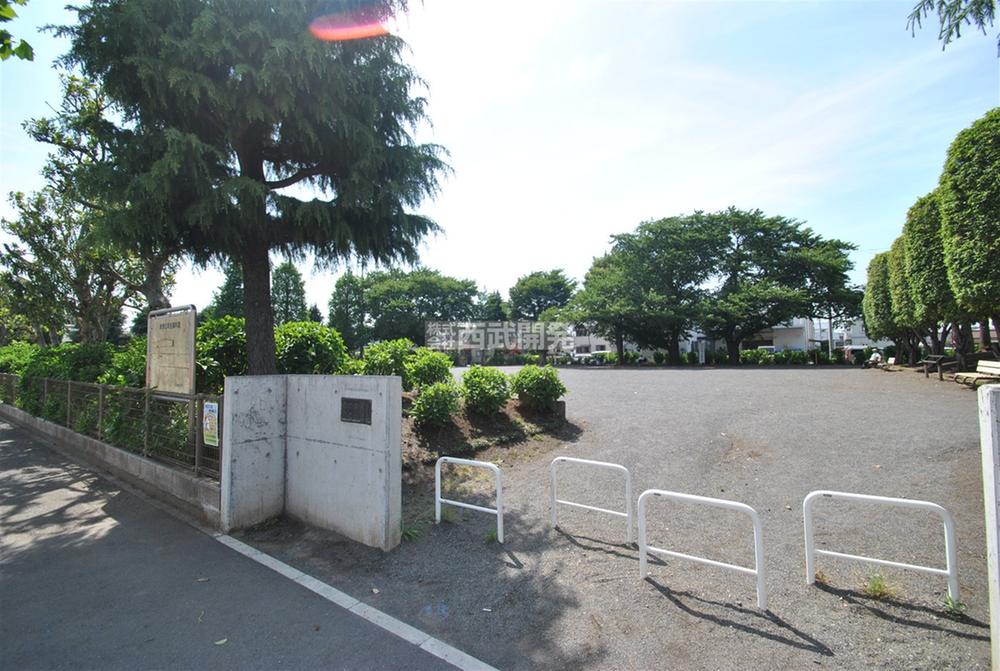 800m until Nakahara park
中原公園まで800m
Location
|



















