New Homes » Kanto » Saitama » Shiki
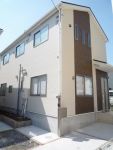 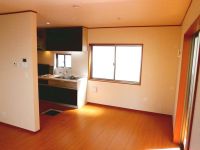
| | Saitama Prefecture Shiki 埼玉県志木市 |
| Tobu Tojo Line "Shiki" 15 minutes Gotanda walk 3 minutes by bus 東武東上線「志木」バス15分五反田歩3分 |
| ☆ ☆ Convenient movement of the day a lot of rainy days and luggage at the bus stop walk 3 minutes. There is also a train driving into from the express stop "Shiki" station, Commute ・ Smoothly access at your leisure. Because of the building completed, You can immediately move ☆ ☆ ☆☆バス停歩3分で雨の日や荷物の多い日の移動も便利。急行停車「志木」駅からは乗入れ電車もあり、通勤・レジャーでのアクセスもスムーズ。建物完成の為、即入居できます☆☆ |
| ■ Water purifier integrated faucet system Kitchen. Easy cooking with 3-burner stove ■ Economic unit bus add-fired function with. Solar power generation system with a bathroom dryer, System kitchen, Water filter, Bathroom Dryer, All room storage, Washbasin with shower, Bathroom 1 tsubo or more, Warm water washing toilet seat, TV monitor interphone, Porch light with motion sensors [Payment Example 1 Building] Monthly 63,041 yen (borrowings 22,800,000 yen Down payment $ 0.00) The Bank of Tokyo-Mitsubishi UFJ, 2013 December 1, the maximum amount of 100 million yen current interest rate 0.875% repayment period 35 years floating rate is 1.6% preferential loan financing of 2.475% up to 100% of the price ↓↓↓ You can see the room in the panorama from the related links ↓↓↓ ■浄水器一体水栓システムキッチン。3口コンロで楽々お料理■追焚機能が付いた経済的なユニットバス。浴室乾燥機付太陽光発電システム、システムキッチン、浄水器、浴室乾燥機、全居室収納、シャワー付洗面台、浴室1坪以上、温水洗浄便座、TVモニタ付インターホン、人感センサー付玄関灯【お支払例 1号棟】月々63041円(借入2280万円 頭金0円)三菱東京UFJ銀行平成25年12月1日現在金利0.875%返済期間35年変動金利は2.475%の1.6%優遇ローン融資は価格の100%まで限度額1億円↓↓↓ 関連リンク先からパノラマで室内をご覧いただけます ↓↓↓ |
Features pickup 特徴ピックアップ | | Solar power system / Immediate Available / System kitchen / Bathroom Dryer / All room storage / Japanese-style room / Starting station / Washbasin with shower / Face-to-face kitchen / Toilet 2 places / Bathroom 1 tsubo or more / 2-story / Warm water washing toilet seat / Underfloor Storage / The window in the bathroom / TV monitor interphone / Southwestward / Water filter / Maintained sidewalk / Flat terrain 太陽光発電システム /即入居可 /システムキッチン /浴室乾燥機 /全居室収納 /和室 /始発駅 /シャワー付洗面台 /対面式キッチン /トイレ2ヶ所 /浴室1坪以上 /2階建 /温水洗浄便座 /床下収納 /浴室に窓 /TVモニタ付インターホン /南西向き /浄水器 /整備された歩道 /平坦地 | Price 価格 | | 22,800,000 yen 2280万円 | Floor plan 間取り | | 4LDK 4LDK | Units sold 販売戸数 | | 1 units 1戸 | Total units 総戸数 | | 2 units 2戸 | Land area 土地面積 | | 106.77 sq m (32.29 tsubo) (Registration) 106.77m2(32.29坪)(登記) | Building area 建物面積 | | 93.14 sq m (28.17 tsubo) (Registration) 93.14m2(28.17坪)(登記) | Driveway burden-road 私道負担・道路 | | Road width: 4.0m, Including agreement part in land area 道路幅:4.0m、土地面積に協定部分含む | Completion date 完成時期(築年月) | | September 2013 2013年9月 | Address 住所 | | Saitama Prefecture Shiki Nakamuneoka 2 埼玉県志木市中宗岡2 | Traffic 交通 | | Tobu Tojo Line "Shiki" 15 minutes Gotanda walk 3 minutes by bus 東武東上線「志木」バス15分五反田歩3分
| Related links 関連リンク | | [Related Sites of this company] 【この会社の関連サイト】 | Person in charge 担当者より | | Person in charge of real-estate and building Tezuka Terumi Age: become a base of 40's life, but is that what "house", Protagonist of life I think the "family" everyone to live there! I would like to make a lot of memories in the dream of my home ... if that order, Socializing your thoroughly. 担当者宅建手塚 輝美年齢:40代暮らしのベースになるのは「家」そのものですが、暮らしの主役はそこに住まう「家族」皆様だと思います!夢のマイホームで たくさんの思い出を作って頂きたい… その為なら、とことんお付き合い致します。 | Contact お問い合せ先 | | TEL: 0800-603-1160 [Toll free] mobile phone ・ Also available from PHS
Caller ID is not notified
Please contact the "saw SUUMO (Sumo)"
If it does not lead, If the real estate company TEL:0800-603-1160【通話料無料】携帯電話・PHSからもご利用いただけます
発信者番号は通知されません
「SUUMO(スーモ)を見た」と問い合わせください
つながらない方、不動産会社の方は
| Building coverage, floor area ratio 建ぺい率・容積率 | | Kenpei rate: 60%, Volume ratio: 168% 建ペい率:60%、容積率:168% | Time residents 入居時期 | | Immediate available 即入居可 | Land of the right form 土地の権利形態 | | Ownership 所有権 | Structure and method of construction 構造・工法 | | Wooden 2-story 木造2階建 | Use district 用途地域 | | One dwelling 1種住居 | Land category 地目 | | Residential land 宅地 | Other limitations その他制限事項 | | Some agreement passage 一部協定通路 | Overview and notices その他概要・特記事項 | | Contact: Tezuka Terumi, Building confirmation number: No. 13UDI1W Ken 007101 担当者:手塚 輝美、建築確認番号:第13UDI1W建007101号 | Company profile 会社概要 | | <Mediation> Minister of Land, Infrastructure and Transport (5) No. 005,084 (one company) National Housing Industry Association (Corporation) metropolitan area real estate Fair Trade Council member (Ltd.) best select Shiki shop Yubinbango353-0004 Saitama Prefecture Shiki Honcho 5-21-21 Westwood Building first floor <仲介>国土交通大臣(5)第005084号(一社)全国住宅産業協会会員 (公社)首都圏不動産公正取引協議会加盟(株)ベストセレクト志木店〒353-0004 埼玉県志木市本町5-21-21 ウエストウッドビル1階 |
Local appearance photo現地外観写真 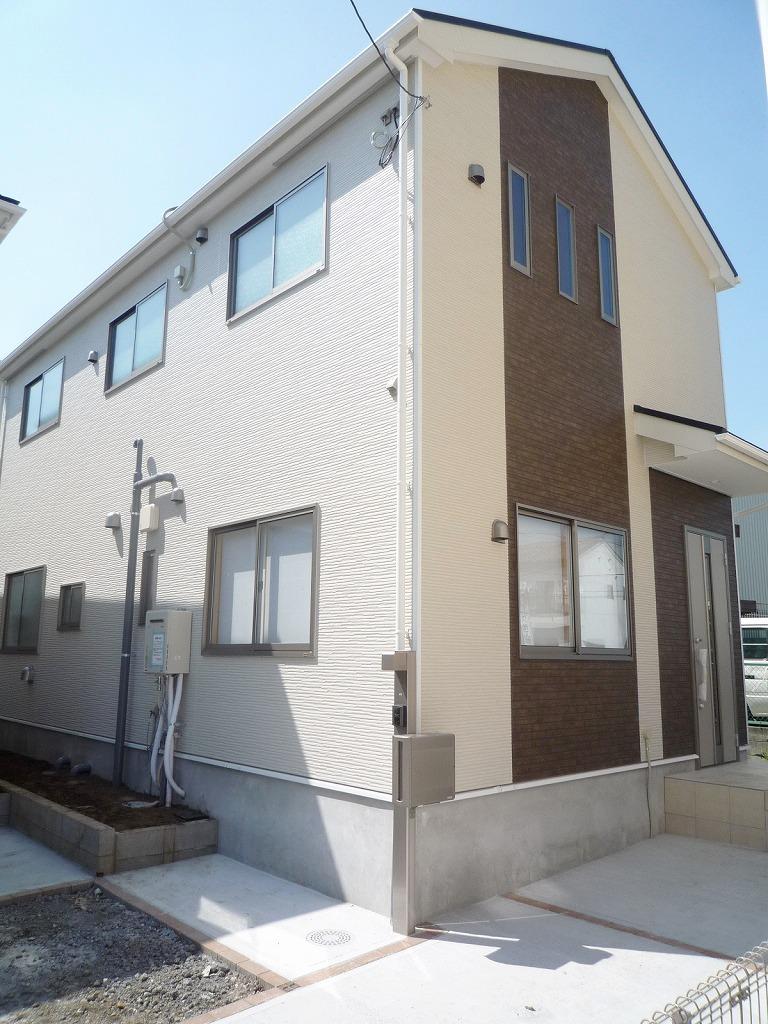 Energy-saving residential solar panels mounted (1 Building only)
太陽光パネル搭載の省エネ住宅(1号棟のみ)
Livingリビング 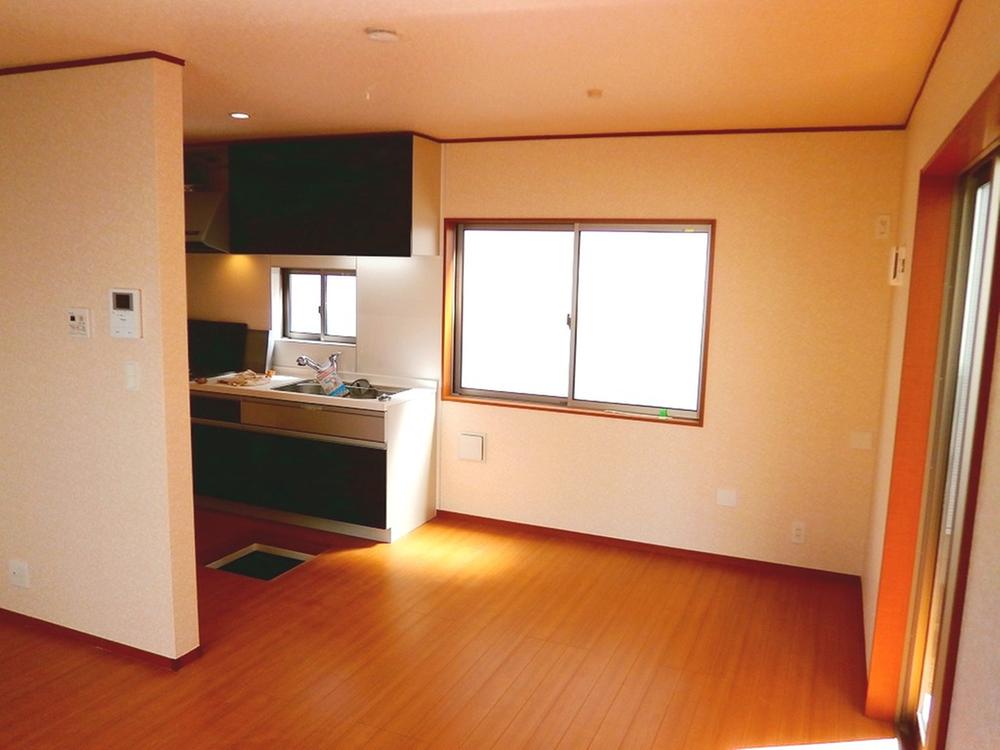 Daylighting ・ Of the three-sided lighting happy to ventilation LDK: 1 Building
採光・通風にうれしい3面採光のLDK:1号棟
Non-living roomリビング以外の居室 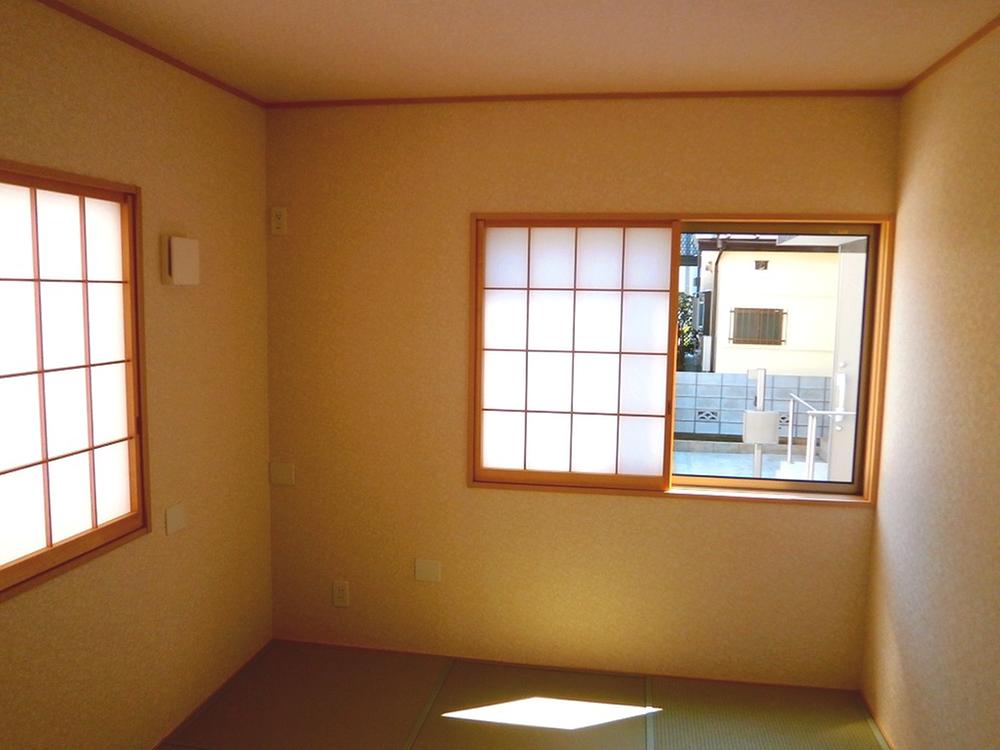 Ryukyu stylish Japanese-style room (5.0 quires) of tatami-style: 1 Building
琉球畳風のオシャレな和室(5.0帖):1号棟
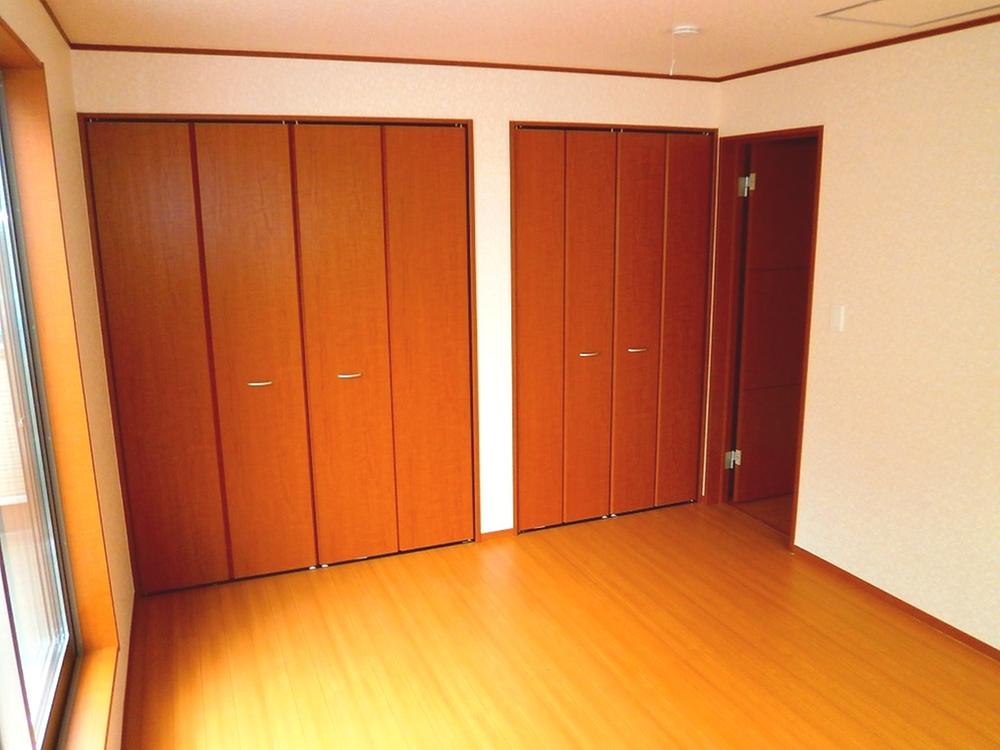 The main bedroom is 7.8 Pledge of Size: 1 Building
主寝室は7.8帖の広さ:1号棟
Floor plan間取り図 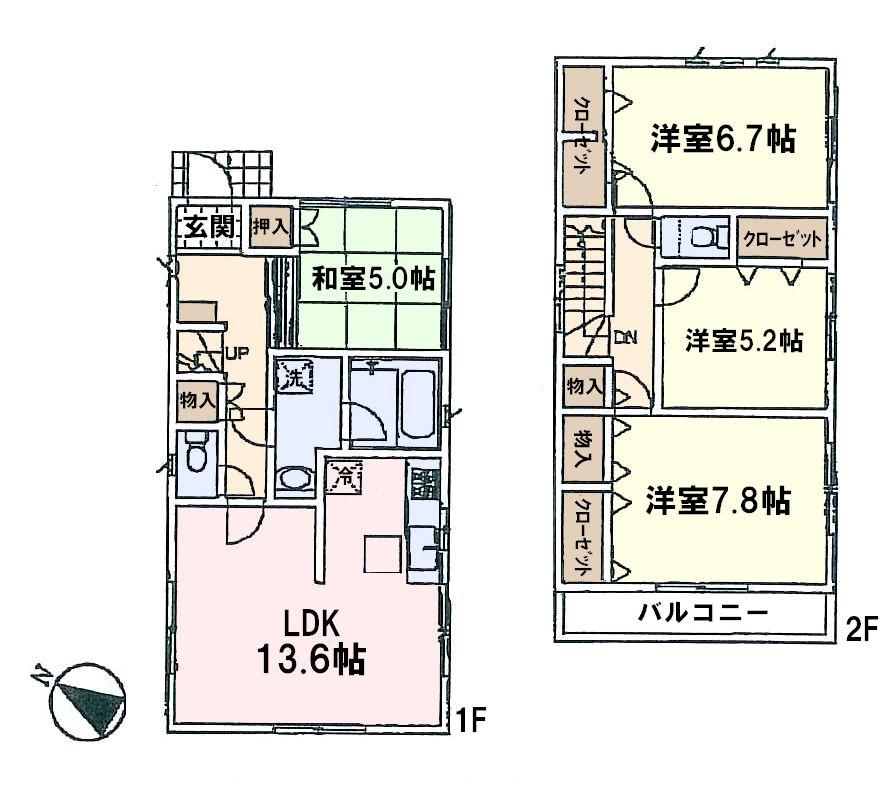 (1 Building), Price 22,800,000 yen, 4LDK, Land area 106.77 sq m , Building area 93.14 sq m
(1号棟)、価格2280万円、4LDK、土地面積106.77m2、建物面積93.14m2
Kitchenキッチン 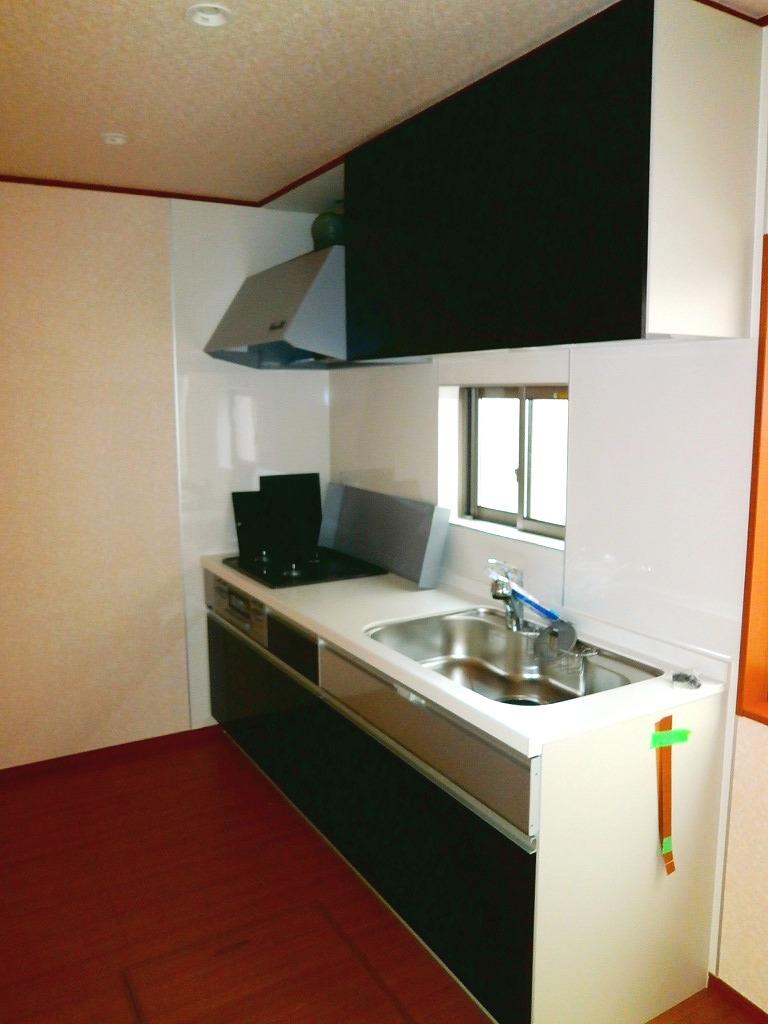 Work smooth system Kitchen: 1 Building
作業スムーズなシステムキッチン:1号棟
Livingリビング 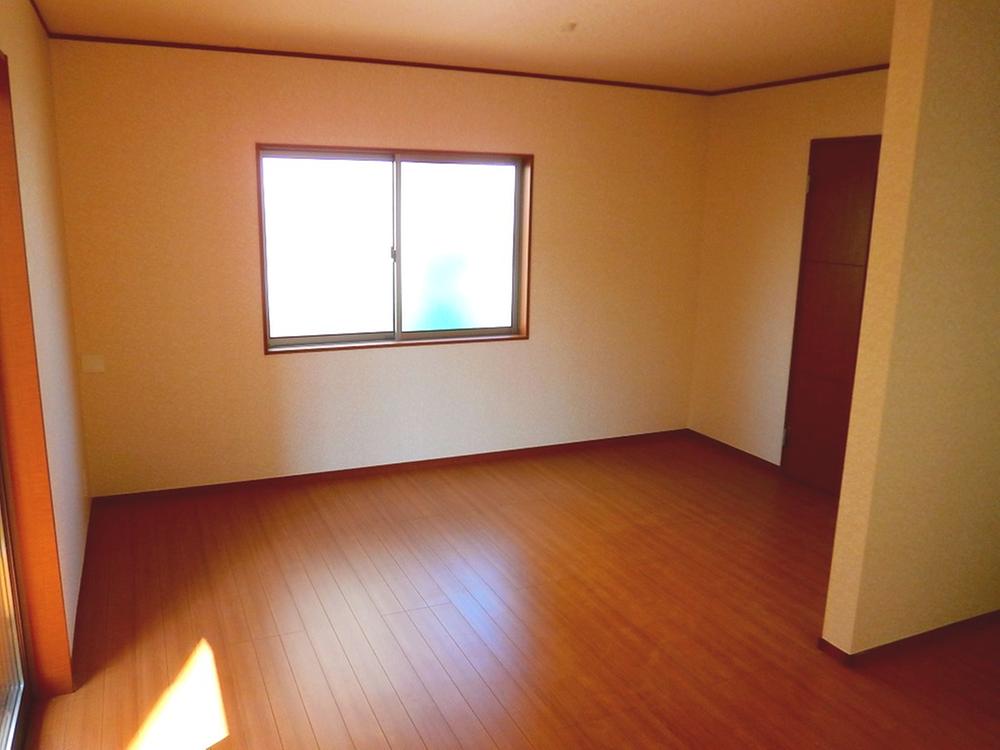 13.6 Pledge LDK: 1 Building
13.6帖LDK:1号棟
Non-living roomリビング以外の居室 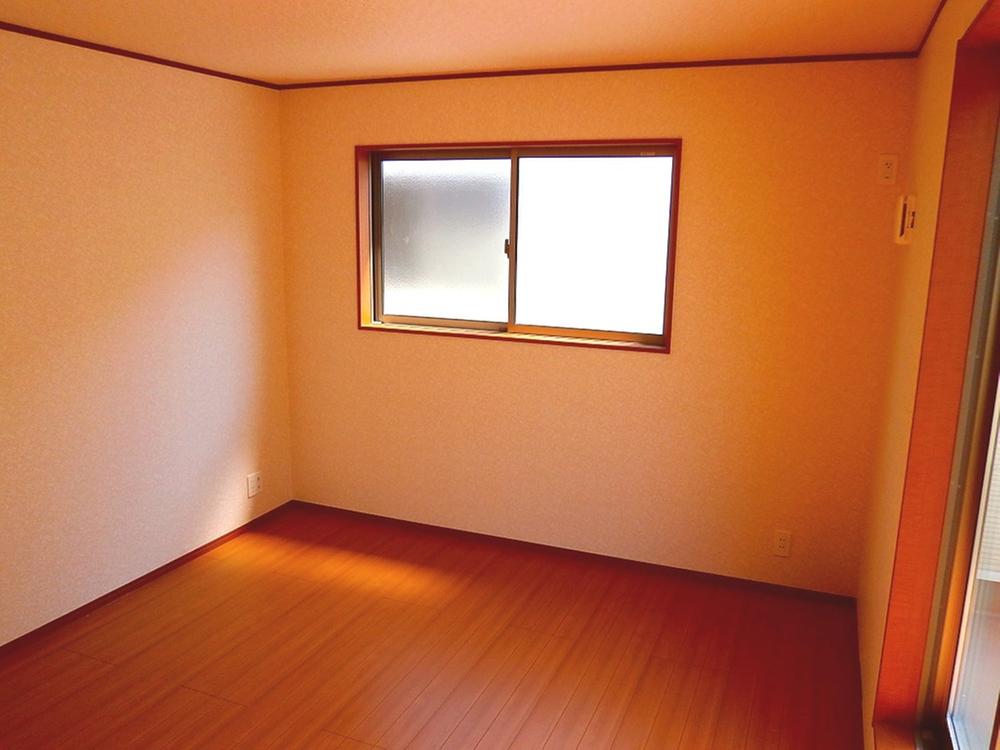 Spacious living space with all the living room storage space: 1 Building
全居室収納スペース付で広々住空間:1号棟
Toiletトイレ 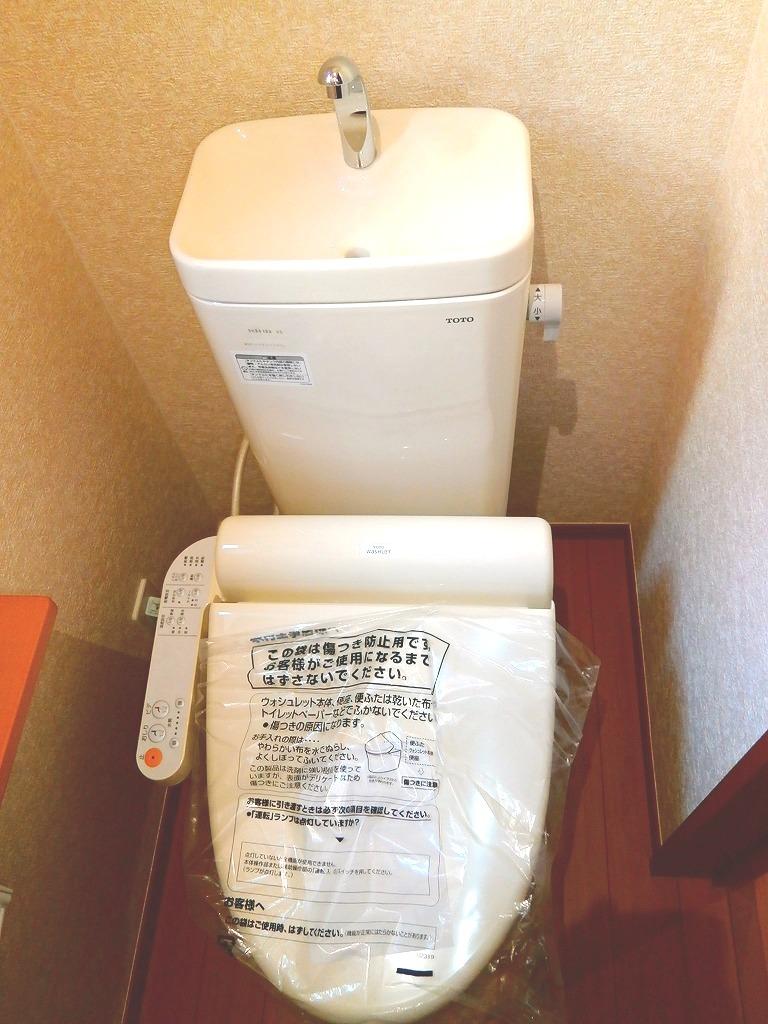 Clean cleaning function with hot water Toilets: 1 Building
清潔な洗浄機能付温水トイレ:1号棟
Wash basin, toilet洗面台・洗面所 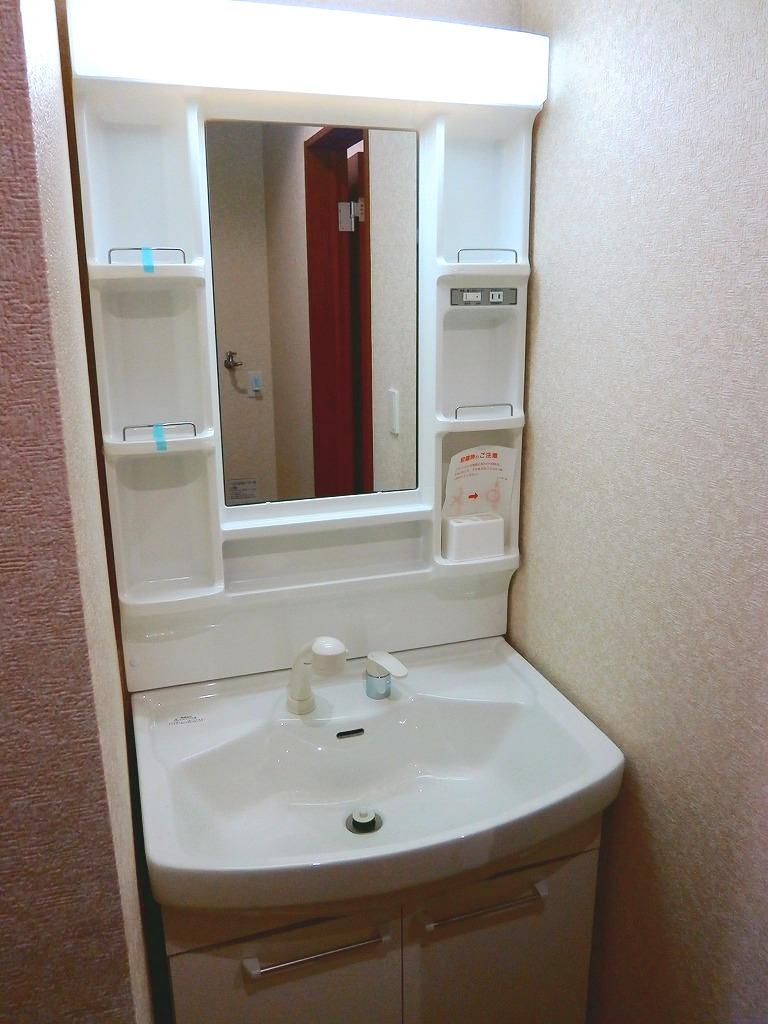 Busy morning with a happy shower function vanity: 1 Building
忙しい朝にうれしいシャワー機能付洗面化粧台:1号棟
Local appearance photo現地外観写真 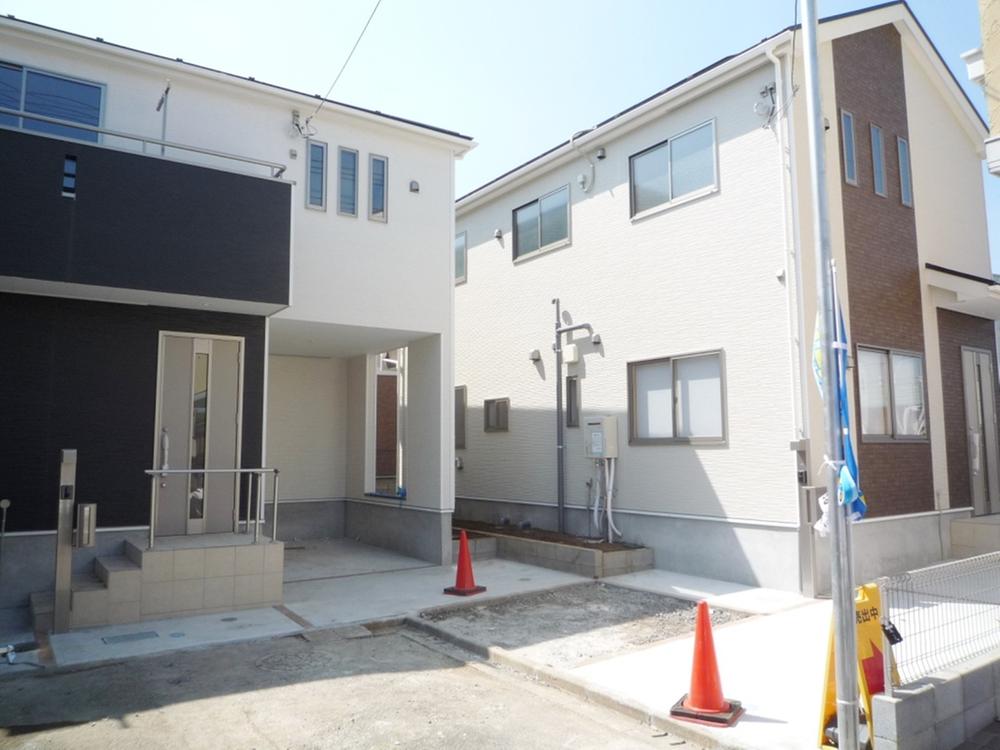 Because of the building completed, You can actually your preview!
建物完成の為、実際にご内見いただけます!
Kindergarten ・ Nursery幼稚園・保育園 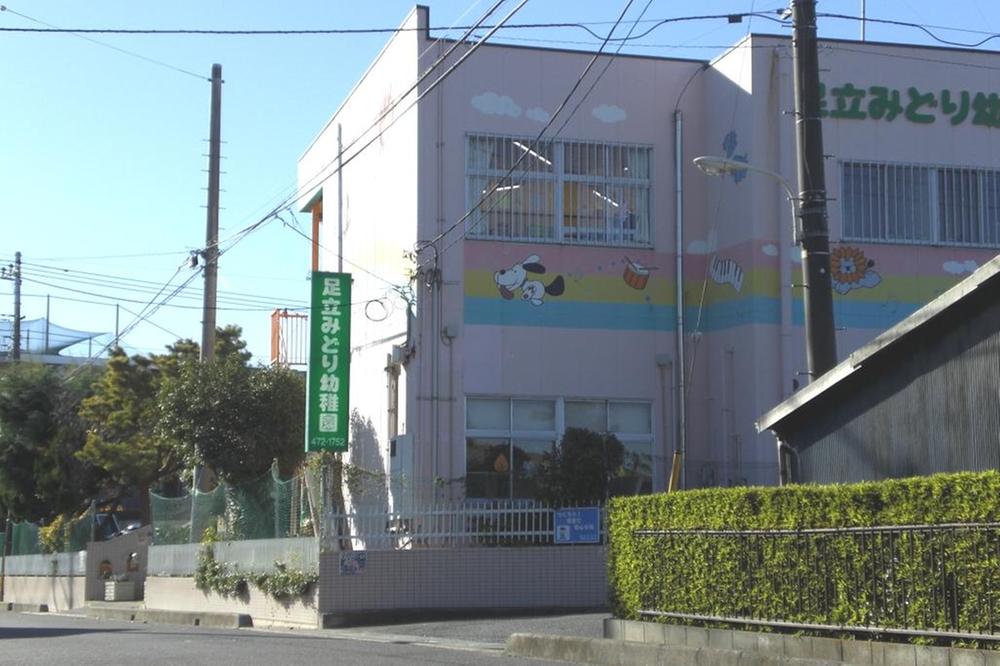 290m to Midori Adachi kindergarten
足立みどり幼稚園まで290m
Primary school小学校 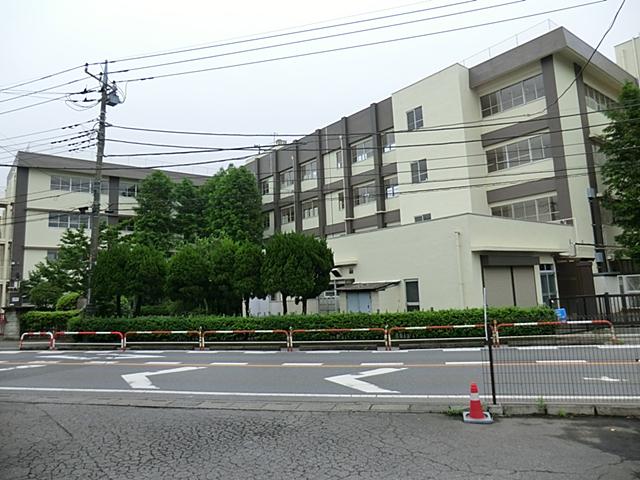 Muneoka 1100m to the second elementary school
宗岡第二小学校まで1100m
Junior high school中学校 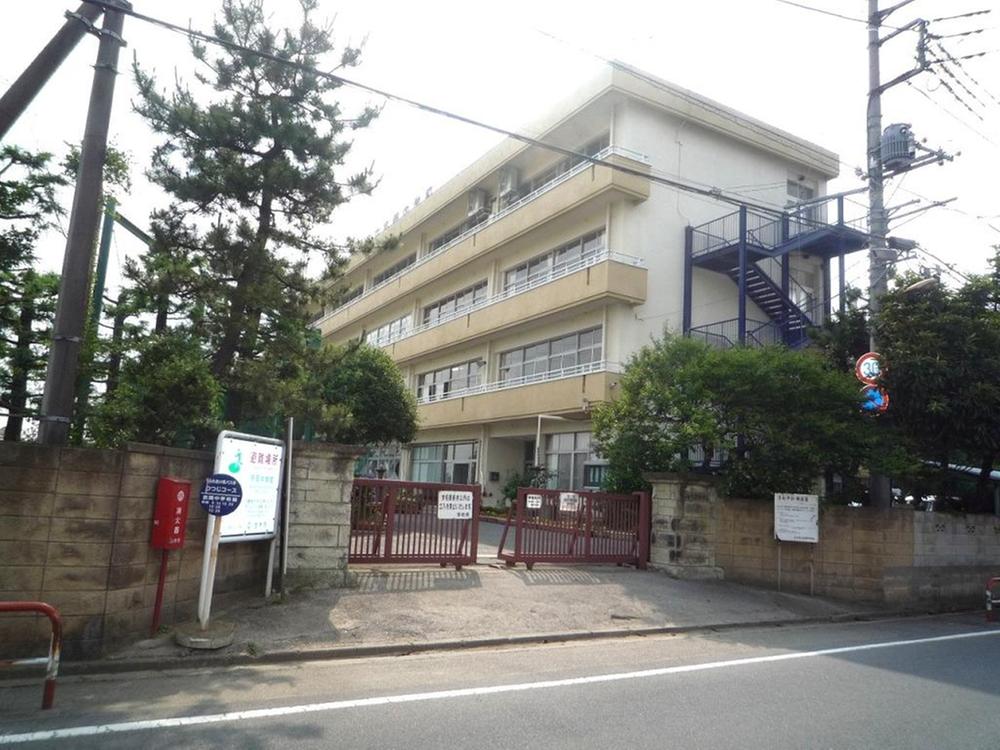 Muneoka 1400m until junior high school
宗岡中学校まで1400m
Supermarketスーパー 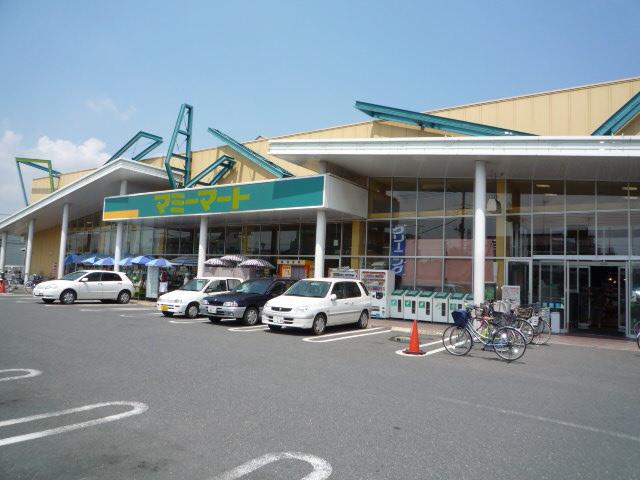 1000m to Mamimato
マミーマートまで1000m
Hospital病院 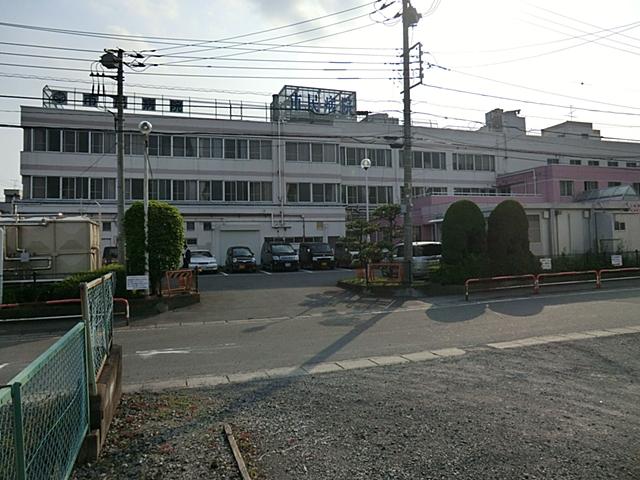 850m until the cause of death hospital
死因病院まで850m
Location
|

















