New Homes » Kanto » Saitama » Shiki
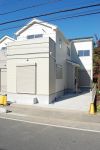 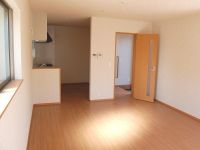
| | Saitama Prefecture Shiki 埼玉県志木市 |
| Tobu Tojo Line "Shiki" bus 15 Bun'akikesekyofu 2 minutes 東武東上線「志木」バス15分秋ヶ瀬橋歩2分 |
| ~ Facing the front 9.1m road, Warmth full of you live in the open and the sun. All building LDK15 quires more, Second floor Western-style 6.0 quires more breadth + Japanese-style room 1 room. Also glad all room housed in the children's room ~ ~ 前面9.1m道路に面した、開放的で太陽の温もりあふれるお住まい。全棟LDK15帖以上、2階洋室は6.0帖以上の広さ+和室1部屋。子供部屋にも嬉しい全居室収納 ~ |
| ■ First train ・ Express also stop "Shiki" station Available ■ Convenient bus stop walk 2 minutes of location LDK15 tatami mats or more to the movement of the day a lot of the day and luggage rain, System kitchen, Kitchen with a lift down Wall, Face-to-face kitchen (Building 2), Bathroom Dryer, All room storage, Washbasin with shower, Bathroom 1 tsubo or more, Double-glazing, Intercom with warm water washing toilet seat TV monitors ■始発電車・急行も停車の「志木」駅利用可■雨の日や荷物の多い日の移動に便利なバス停歩2分の立地LDK15畳以上、システムキッチン、リフトダウンウォール付キッチン、対面キッチン(2号棟)、浴室乾燥機、全居室収納、シャワー付洗面台、浴室1坪以上、複層ガラス、温水洗浄便座TVモニタ付インターホン |
Features pickup 特徴ピックアップ | | 2 along the line more accessible / System kitchen / Bathroom Dryer / All room storage / LDK15 tatami mats or more / Or more before road 6m / Japanese-style room / Starting station / Shaping land / Washbasin with shower / Face-to-face kitchen / Toilet 2 places / Bathroom 1 tsubo or more / 2-story / Southeast direction / Double-glazing / Warm water washing toilet seat / Underfloor Storage / The window in the bathroom / TV monitor interphone / Flat terrain 2沿線以上利用可 /システムキッチン /浴室乾燥機 /全居室収納 /LDK15畳以上 /前道6m以上 /和室 /始発駅 /整形地 /シャワー付洗面台 /対面式キッチン /トイレ2ヶ所 /浴室1坪以上 /2階建 /東南向き /複層ガラス /温水洗浄便座 /床下収納 /浴室に窓 /TVモニタ付インターホン /平坦地 | Price 価格 | | 24,800,000 yen 2480万円 | Floor plan 間取り | | 4LDK 4LDK | Units sold 販売戸数 | | 1 units 1戸 | Total units 総戸数 | | 4 units 4戸 | Land area 土地面積 | | 102.5 sq m (registration) 102.5m2(登記) | Building area 建物面積 | | 99.36 sq m (registration) 99.36m2(登記) | Driveway burden-road 私道負担・道路 | | Road width: 5.3m ~ 9.1m, Asphaltic pavement 道路幅:5.3m ~ 9.1m、アスファルト舗装 | Completion date 完成時期(築年月) | | 2013 mid-November 2013年11月中旬 | Address 住所 | | Saitama Prefecture Shiki Shimomuneoka 4 埼玉県志木市下宗岡4 | Traffic 交通 | | Tobu Tojo Line "Shiki" bus 15 Bun'akikesekyofu 2 minutes
JR Musashino Line "Kitaasaka" bus 7 minutes Shimomuneoka chome walk 10 minutes Tobu Tojo Line "Asakadai" bus 7 minutes Shimomuneoka chome walk 10 minutes 東武東上線「志木」バス15分秋ヶ瀬橋歩2分
JR武蔵野線「北朝霞」バス7分下宗岡一丁目歩10分東武東上線「朝霞台」バス7分下宗岡一丁目歩10分
| Related links 関連リンク | | [Related Sites of this company] 【この会社の関連サイト】 | Person in charge 担当者より | | Person in charge of real-estate and building Tezuka Terumi Age: become a base of 40's life, but is that what "house", Protagonist of life I think the "family" everyone to live there! I would like to make a lot of memories in the dream of my home ... if that order, Socializing your thoroughly. 担当者宅建手塚 輝美年齢:40代暮らしのベースになるのは「家」そのものですが、暮らしの主役はそこに住まう「家族」皆様だと思います!夢のマイホームで たくさんの思い出を作って頂きたい… その為なら、とことんお付き合い致します。 | Contact お問い合せ先 | | TEL: 0800-603-1160 [Toll free] mobile phone ・ Also available from PHS
Caller ID is not notified
Please contact the "saw SUUMO (Sumo)"
If it does not lead, If the real estate company TEL:0800-603-1160【通話料無料】携帯電話・PHSからもご利用いただけます
発信者番号は通知されません
「SUUMO(スーモ)を見た」と問い合わせください
つながらない方、不動産会社の方は
| Building coverage, floor area ratio 建ぺい率・容積率 | | Kenpei rate: 60%, Volume ratio: 200% 建ペい率:60%、容積率:200% | Time residents 入居時期 | | Consultation 相談 | Land of the right form 土地の権利形態 | | Ownership 所有権 | Structure and method of construction 構造・工法 | | Wooden 2-story 木造2階建 | Use district 用途地域 | | Semi-industrial 準工業 | Land category 地目 | | Residential land 宅地 | Overview and notices その他概要・特記事項 | | Contact: Tezuka Terumi, Building confirmation number: No. SJK-KX1311020512 担当者:手塚 輝美、建築確認番号:第SJK-KX1311020512号 | Company profile 会社概要 | | <Mediation> Minister of Land, Infrastructure and Transport (5) No. 005,084 (one company) National Housing Industry Association (Corporation) metropolitan area real estate Fair Trade Council member (Ltd.) best select Shiki shop Yubinbango353-0004 Saitama Prefecture Shiki Honcho 5-21-21 Westwood Building first floor <仲介>国土交通大臣(5)第005084号(一社)全国住宅産業協会会員 (公社)首都圏不動産公正取引協議会加盟(株)ベストセレクト志木店〒353-0004 埼玉県志木市本町5-21-21 ウエストウッドビル1階 |
Local appearance photo現地外観写真 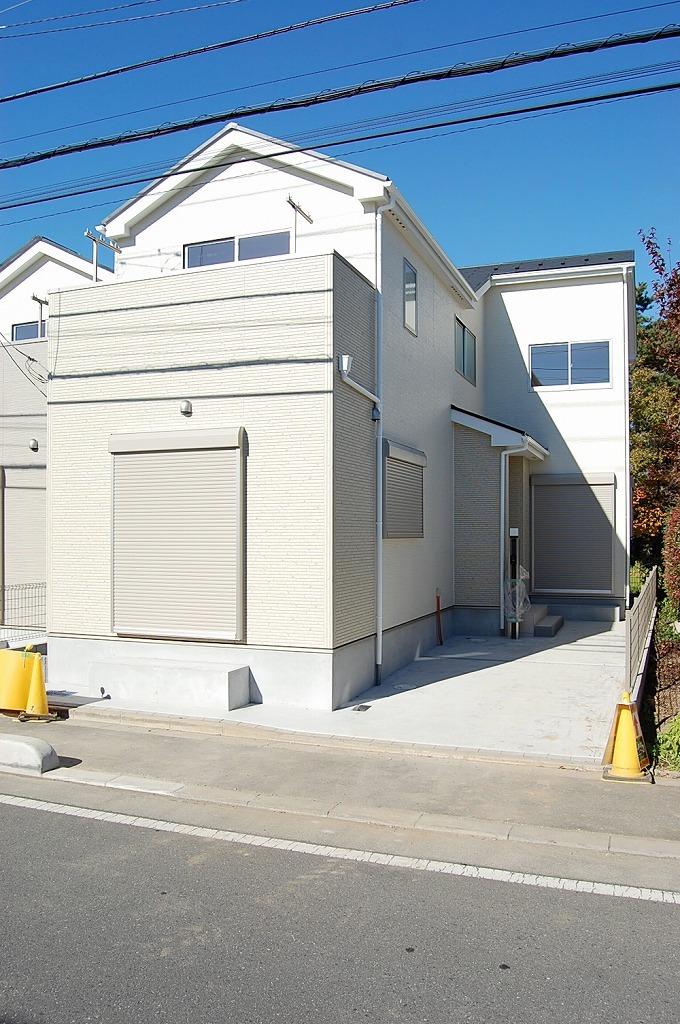 Because of the building completed, You actually can see! : 4 Building
建物完成の為、実際にご覧いただけます!:4号棟
Livingリビング 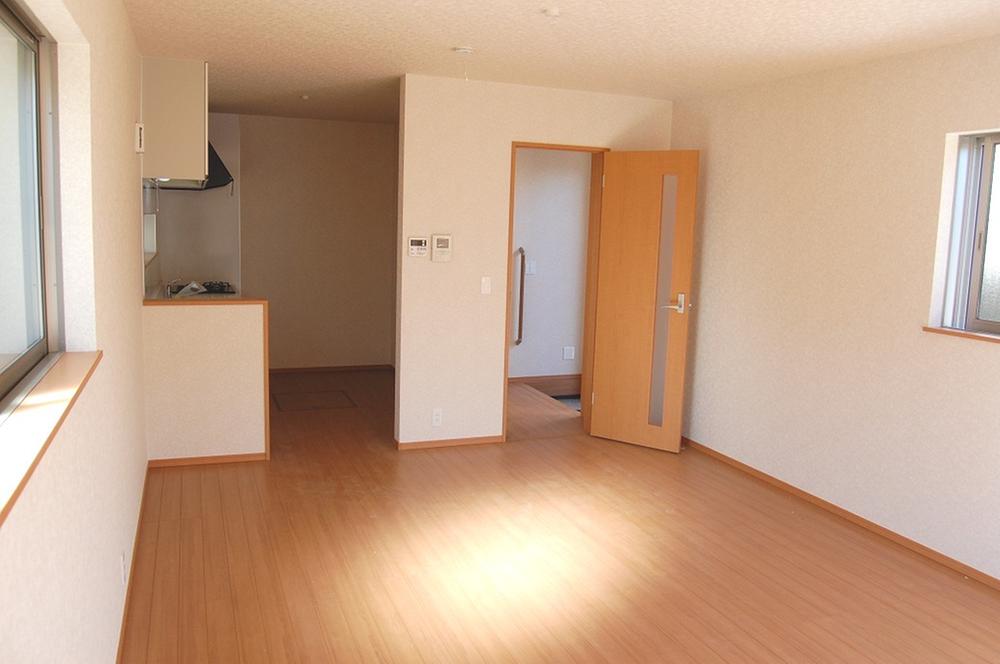 All building LDK15 pledge more than: 4 Building
全棟LDK15帖以上:4号棟
Bathroom浴室 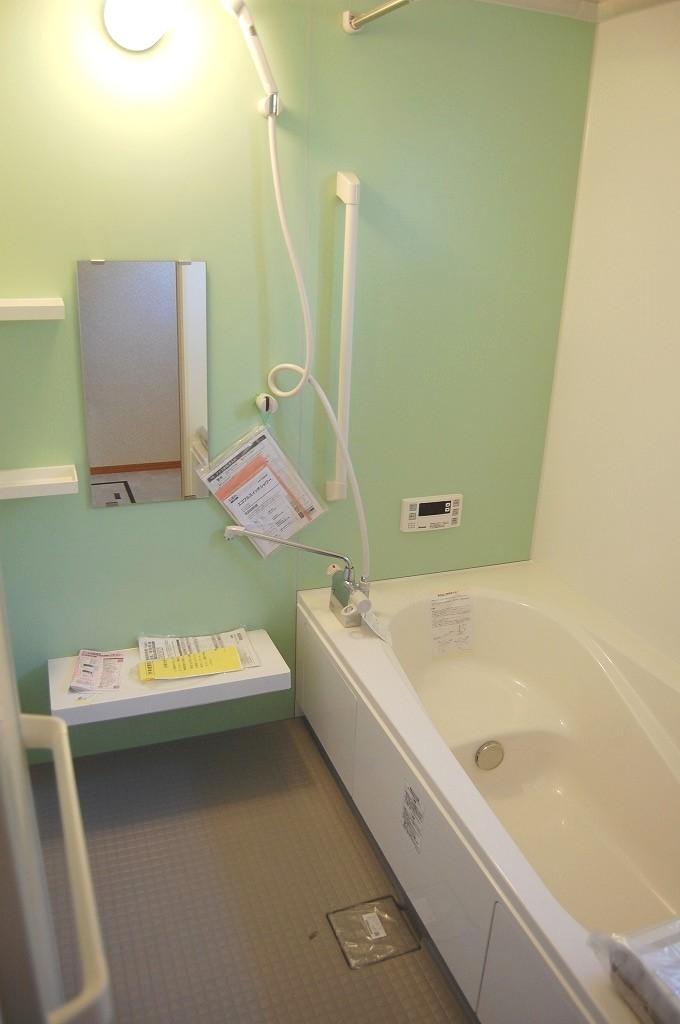 Effortlessly wash at rainy day with bathroom dryer: 4 Building
浴室乾燥機付で雨の日でも楽々お洗濯:4号棟
Non-living roomリビング以外の居室 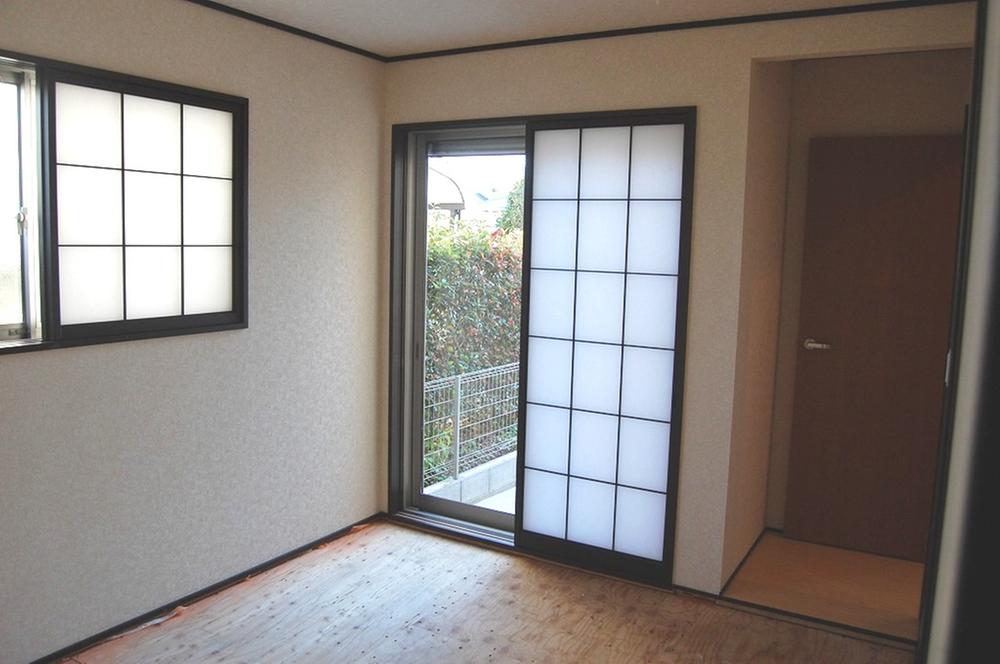 The relaxation of the Japanese-style room also recommended to the drawing-room: 4 Building
寛ぎの和室は客間にもオススメ:4号棟
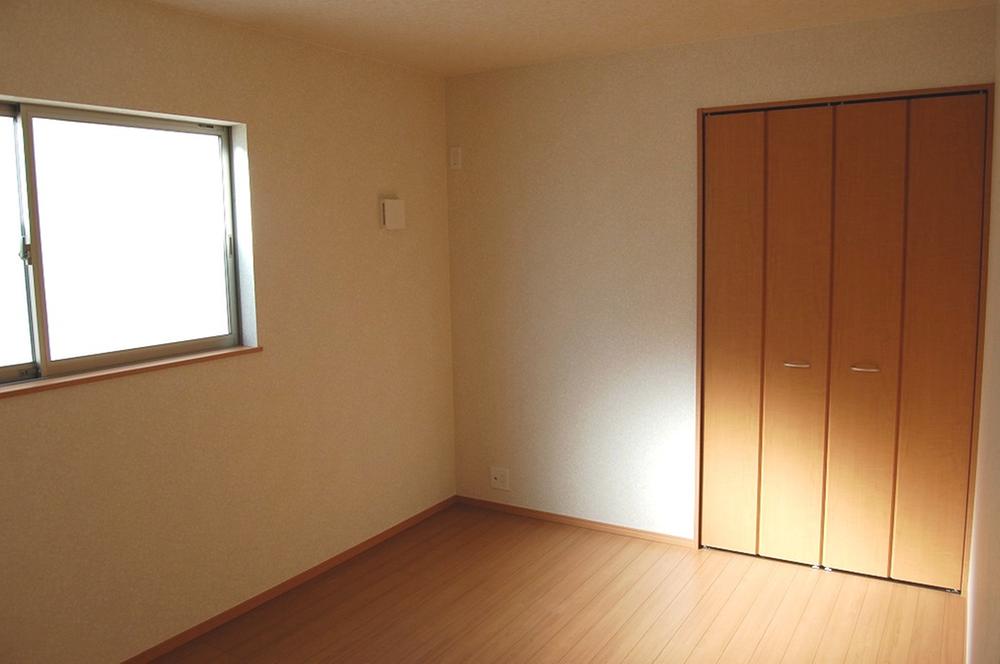 Western-style 6.03 Pledge: 4 Building
洋室6.03帖:4号棟
Kitchenキッチン 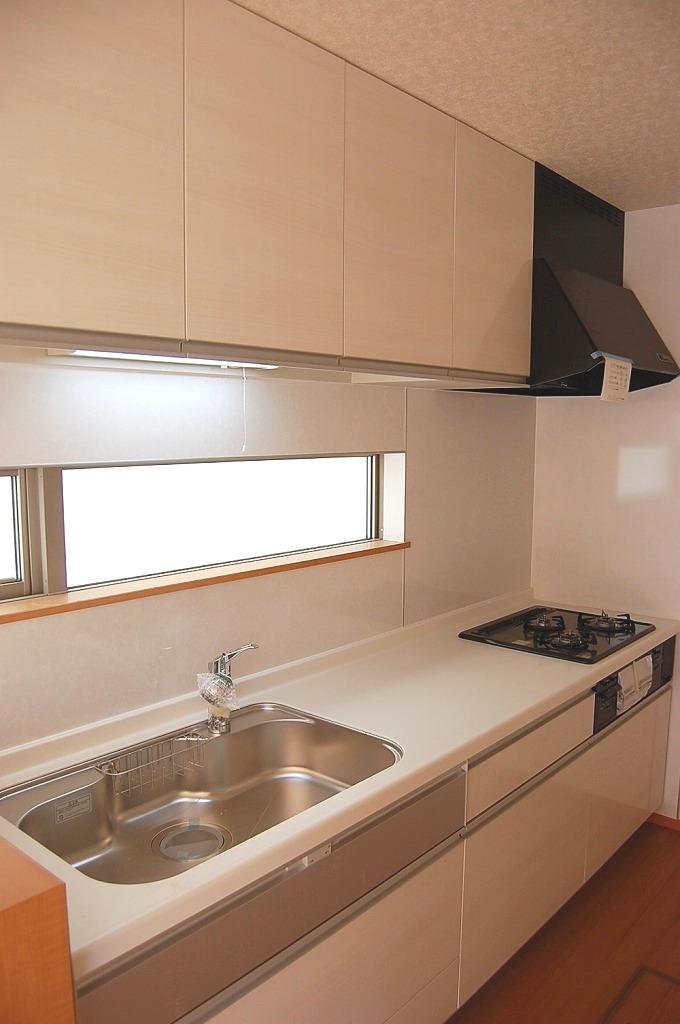 With lift down Wall Kitchen: 4 Building
リフトダウンウォール付キッチン:4号棟
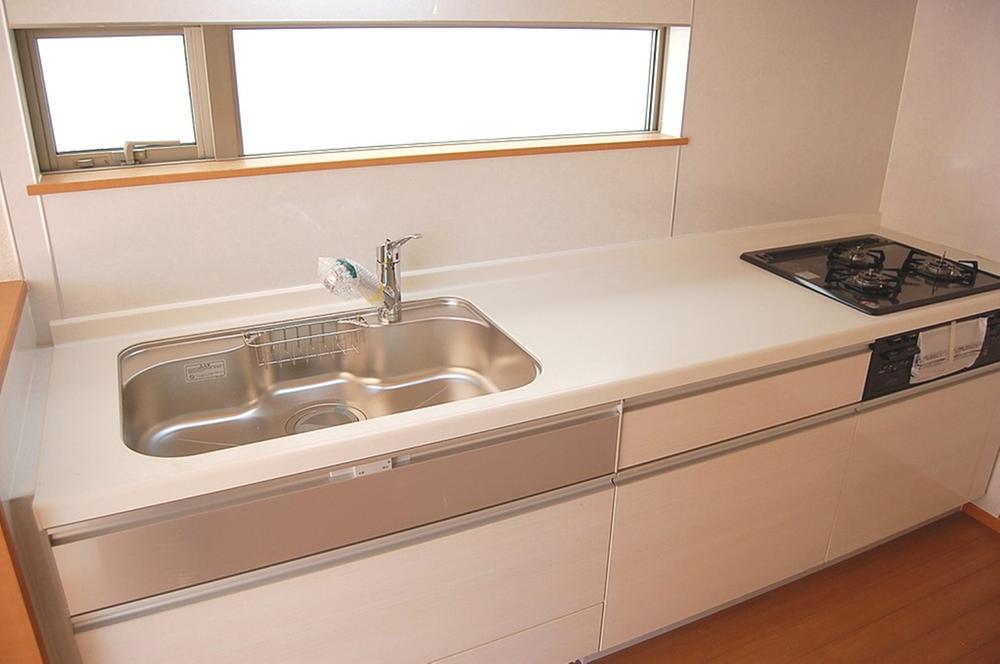 Lift down Wall with system Kitchen: 4 Building
リフトダウンウォール付システムキッチン:4号棟
Livingリビング 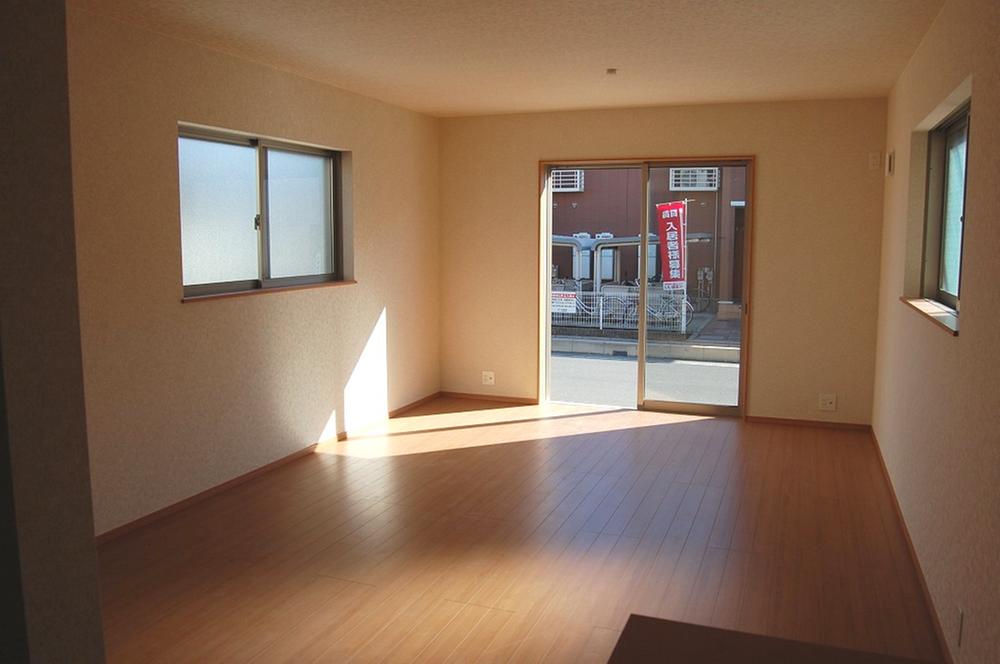 Good per sun facing the front 9.0m road Living: 4 Building
前面9.0m道路に面した陽当たり良いリビング:4号棟
Non-living roomリビング以外の居室 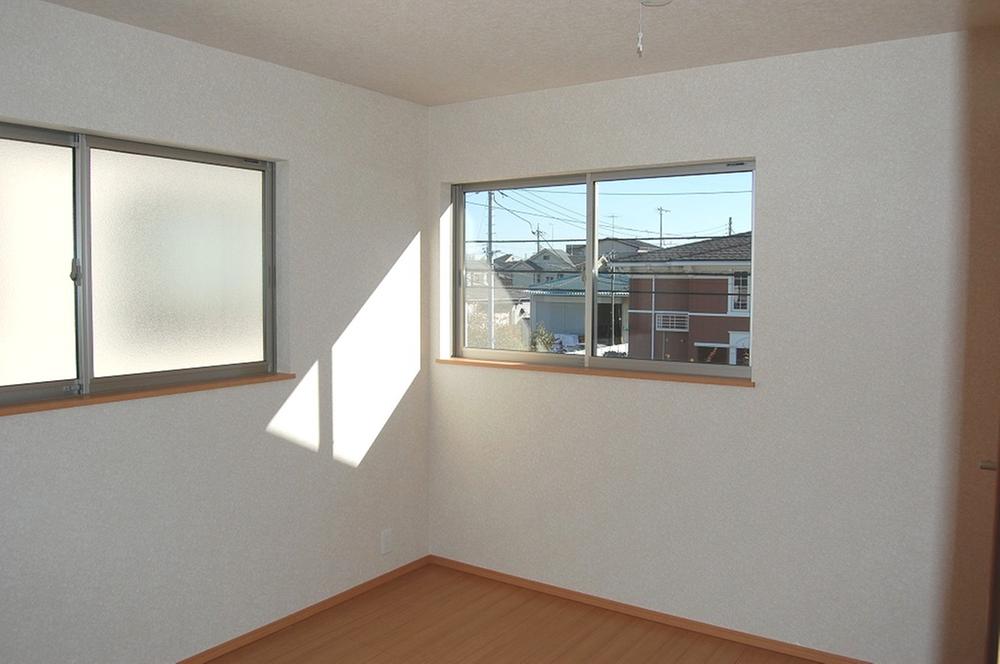 Western-style 6.0 Pledge: 4 Building
洋室6.0帖:4号棟
Wash basin, toilet洗面台・洗面所 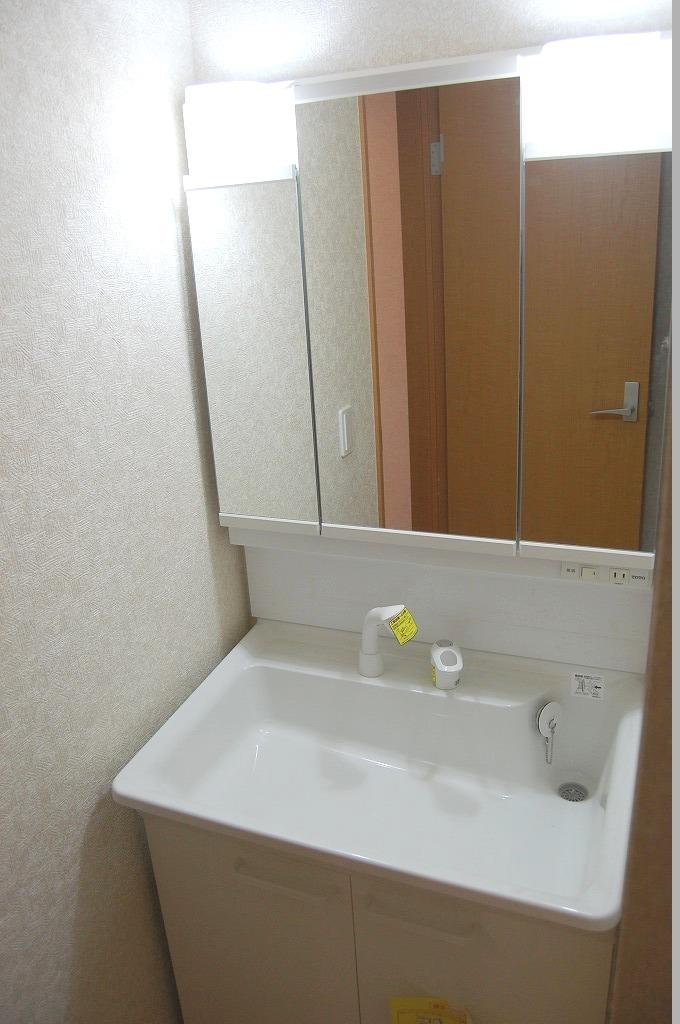 Storage rich three-sided mirror specification vanity: 4 Building
収納豊富な三面鏡仕様洗面化粧台:4号棟
Floor plan間取り図 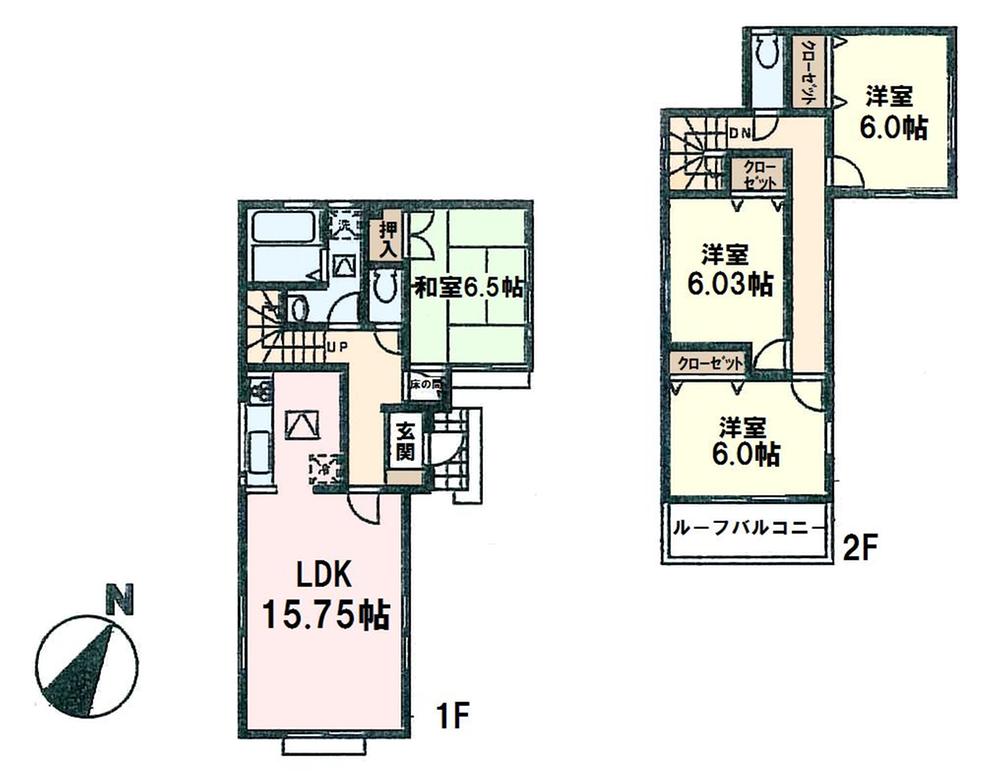 (4 Building), Price 24,800,000 yen, 4LDK, Land area 102.5 sq m , Building area 99.36 sq m
(4号棟)、価格2480万円、4LDK、土地面積102.5m2、建物面積99.36m2
Primary school小学校 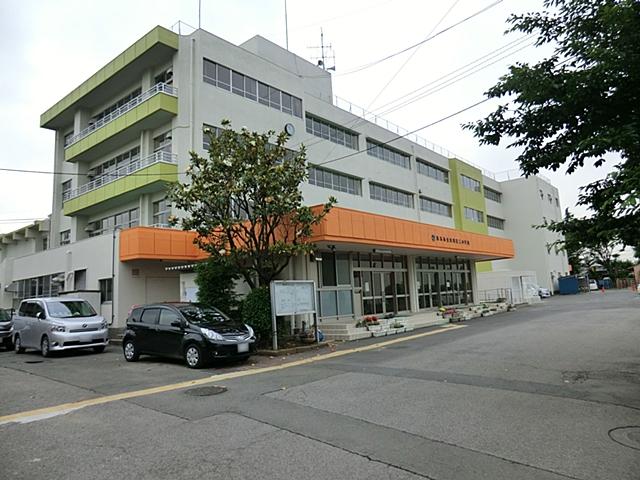 Muneoka 750m to the third elementary school
宗岡第三小学校まで750m
Junior high school中学校 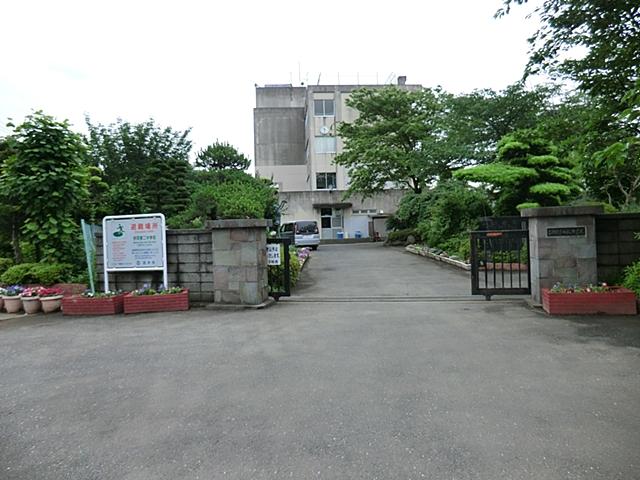 Muneoka 400m until the second junior high school
宗岡第二中学校まで400m
Kindergarten ・ Nursery幼稚園・保育園 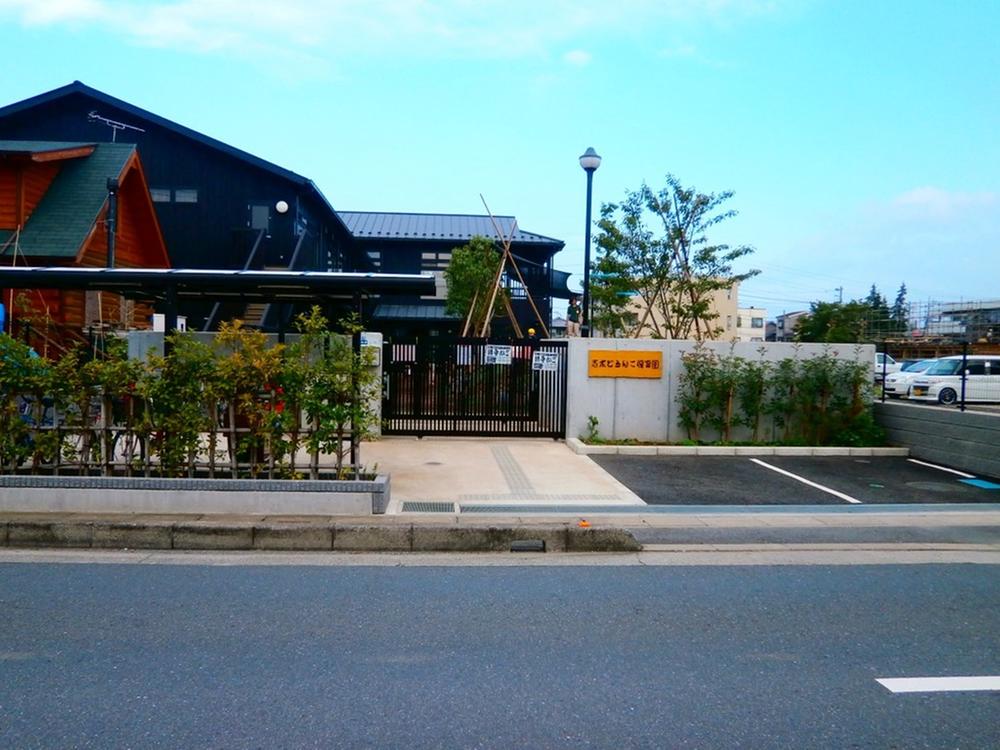 Shiki mud until nursery school 1100m
志木どろんこ保育園まで1100m
Supermarketスーパー 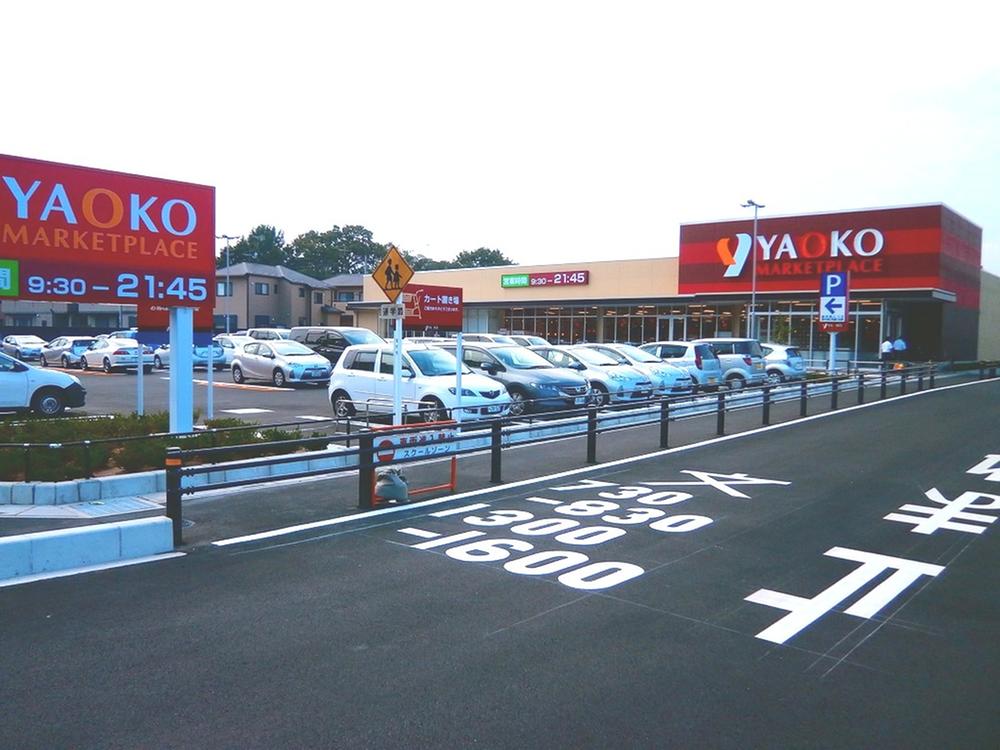 1000m to Yaoko Co., Ltd.
ヤオコーまで1000m
Hospital病院 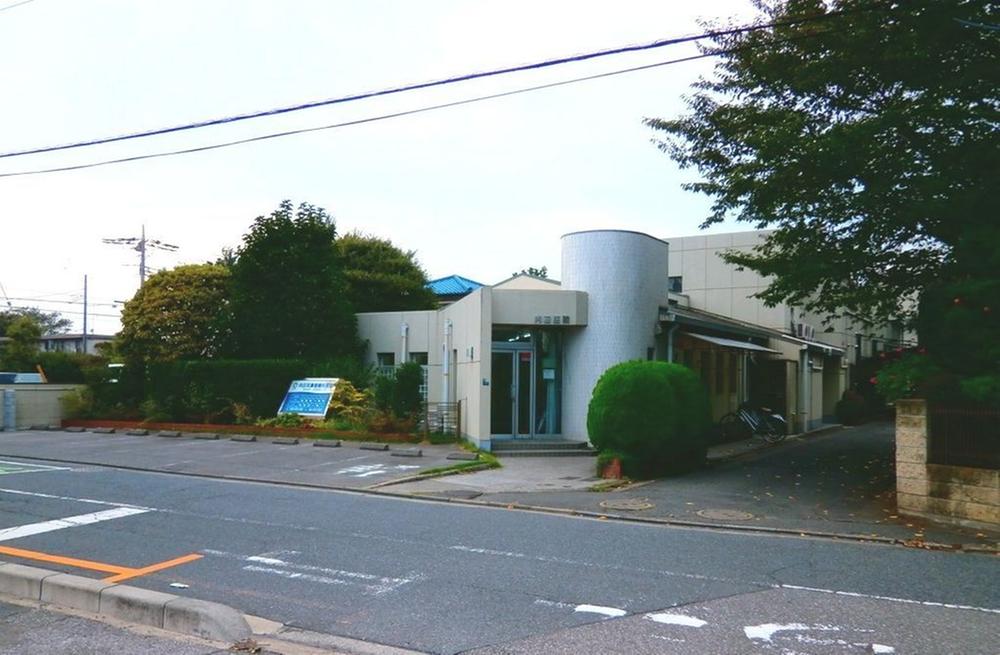 1600m until Uchida ear, nose and throat clinic
内田耳鼻咽喉科医院まで1600m
Government office役所 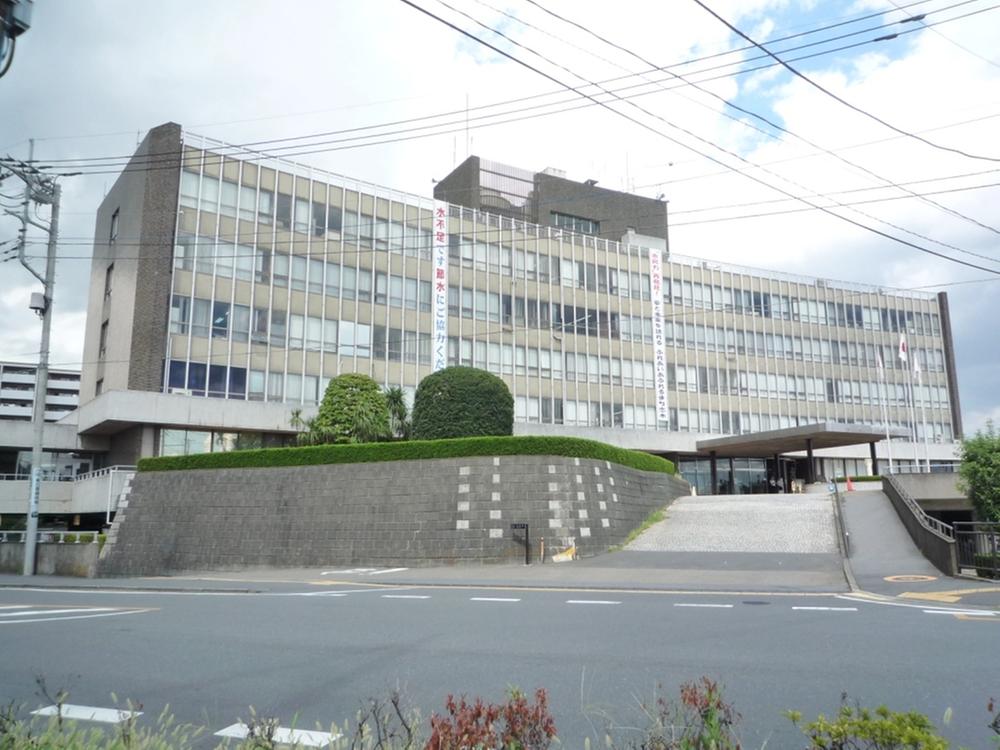 Shiki 2400m to city hall
志木市役所まで2400m
Location
|


















