New Homes » Kanto » Saitama » Shiki
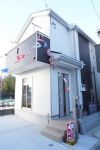 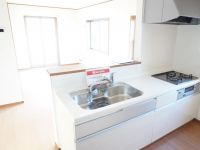
| | Saitama Prefecture Shiki 埼玉県志木市 |
| Tobu Tojo Line "Shiki" walk 6 minutes 東武東上線「志木」歩6分 |
| Commute ・ Convenient to go to school "Shiki" Station 6-minute walk 通勤・通学に便利な「志木」駅徒歩6分 |
| ◆ Eco-life in the sunlight with housing ◆ Spacious master bedroom 9 Pledge ◆ Cafe-style counter kitchen ◆太陽光付き住宅でエコライフ◆広々主寝室9帖◆カフェスタイルなカウンターキッチン |
Features pickup 特徴ピックアップ | | Corresponding to the flat-35S / Solar power system / Super close / Yang per good / All room storage / Around traffic fewer / Japanese-style room / Starting station / Face-to-face kitchen / Toilet 2 places / Bathroom 1 tsubo or more / 2-story / South balcony / Warm water washing toilet seat / Underfloor Storage / The window in the bathroom / Ventilation good / Maintained sidewalk / Flat terrain フラット35Sに対応 /太陽光発電システム /スーパーが近い /陽当り良好 /全居室収納 /周辺交通量少なめ /和室 /始発駅 /対面式キッチン /トイレ2ヶ所 /浴室1坪以上 /2階建 /南面バルコニー /温水洗浄便座 /床下収納 /浴室に窓 /通風良好 /整備された歩道 /平坦地 | Price 価格 | | 39,800,000 yen 3980万円 | Floor plan 間取り | | 4LDK 4LDK | Units sold 販売戸数 | | 1 units 1戸 | Total units 総戸数 | | 1 units 1戸 | Land area 土地面積 | | 91.68 sq m (registration) 91.68m2(登記) | Building area 建物面積 | | 93.14 sq m (measured) 93.14m2(実測) | Driveway burden-road 私道負担・道路 | | Share equity 80 sq m × (1 / 5), East 4.2m width (contact the road width 4.2m) 共有持分80m2×(1/5)、東4.2m幅(接道幅4.2m) | Completion date 完成時期(築年月) | | November 2013 2013年11月 | Address 住所 | | Saitama Prefecture Shiki Saiwaicho 1 埼玉県志木市幸町1 | Traffic 交通 | | Tobu Tojo Line "Shiki" walk 6 minutes
Tobu Tojo Line "Yanasegawa" walk 13 minutes
Tobu Tojo Line "Asakadai" walk 24 minutes 東武東上線「志木」歩6分
東武東上線「柳瀬川」歩13分
東武東上線「朝霞台」歩24分
| Contact お問い合せ先 | | TEL: 0120-487005 [Toll free] Please contact the "saw SUUMO (Sumo)" TEL:0120-487005【通話料無料】「SUUMO(スーモ)を見た」と問い合わせください | Building coverage, floor area ratio 建ぺい率・容積率 | | 60% ・ 168 percent 60%・168% | Time residents 入居時期 | | Consultation 相談 | Land of the right form 土地の権利形態 | | Ownership 所有権 | Structure and method of construction 構造・工法 | | Wooden 2-story 木造2階建 | Use district 用途地域 | | One dwelling 1種住居 | Overview and notices その他概要・特記事項 | | Facilities: Public Water Supply, This sewage, Individual LPG, Building confirmation number: H25SHC112998, Parking: car space 設備:公営水道、本下水、個別LPG、建築確認番号:H25SHC112998、駐車場:カースペース | Company profile 会社概要 | | <Mediation> Saitama Governor (1) Article 021 556 issue (stock) Freesia Home Yubinbango352-0001 Saitama Prefecture Niiza northeast 2-19-11 <仲介>埼玉県知事(1)第021556号(株)フリージアホーム〒352-0001 埼玉県新座市東北2-19-11 |
Local appearance photo現地外観写真 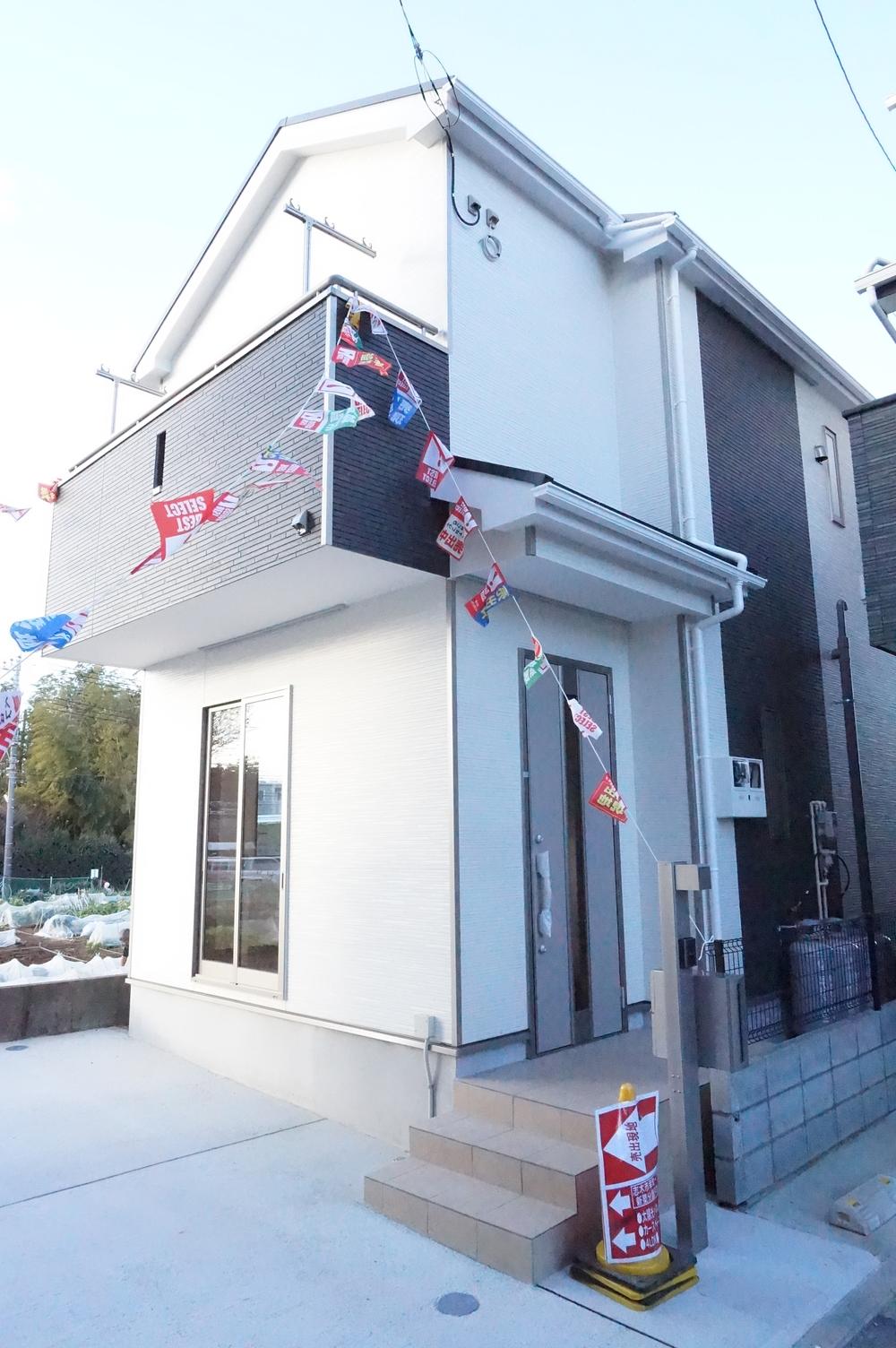 Local (12 May 2013) Shooting
現地(2013年12月)撮影
Kitchenキッチン 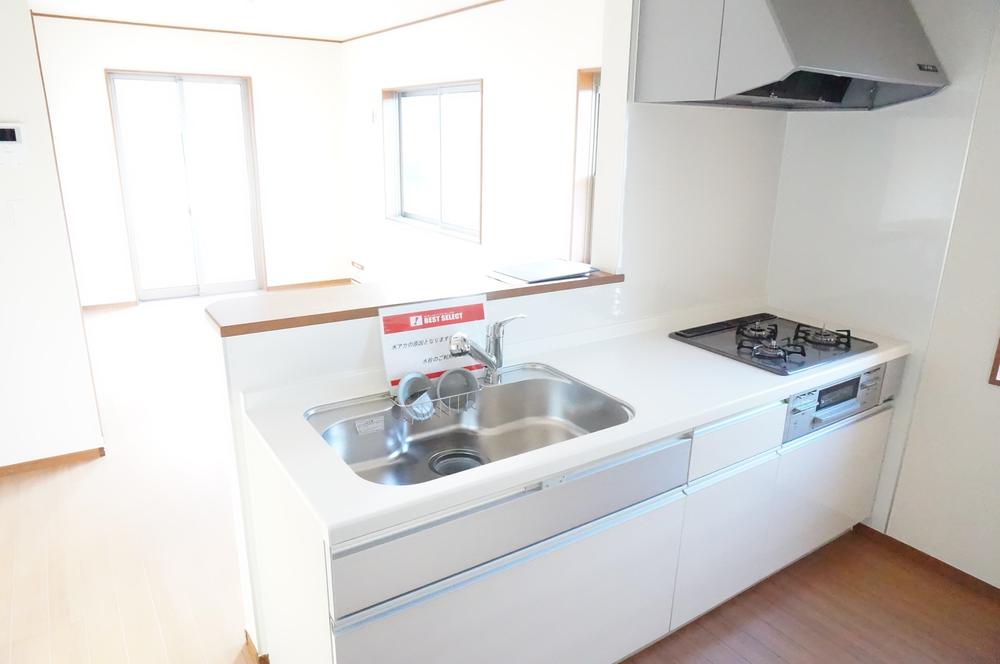 Indoor (12 May 2013) Shooting
室内(2013年12月)撮影
Bathroom浴室 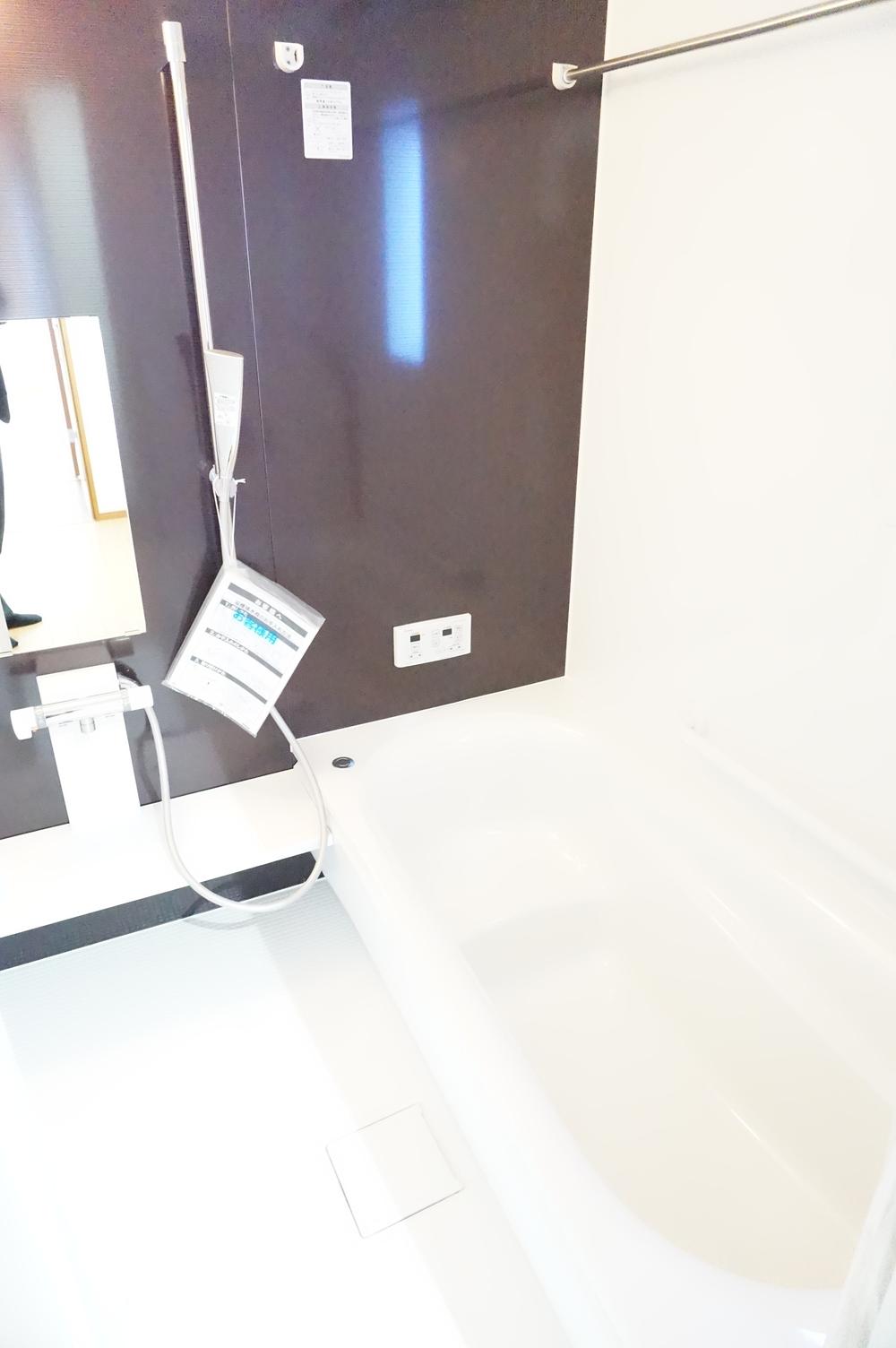 Indoor (12 May 2013) Shooting
室内(2013年12月)撮影
Floor plan間取り図 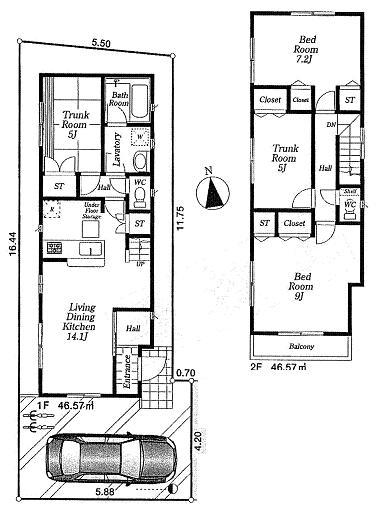 39,800,000 yen, 4LDK, Land area 91.68 sq m , Building area 93.14 sq m
3980万円、4LDK、土地面積91.68m2、建物面積93.14m2
Livingリビング 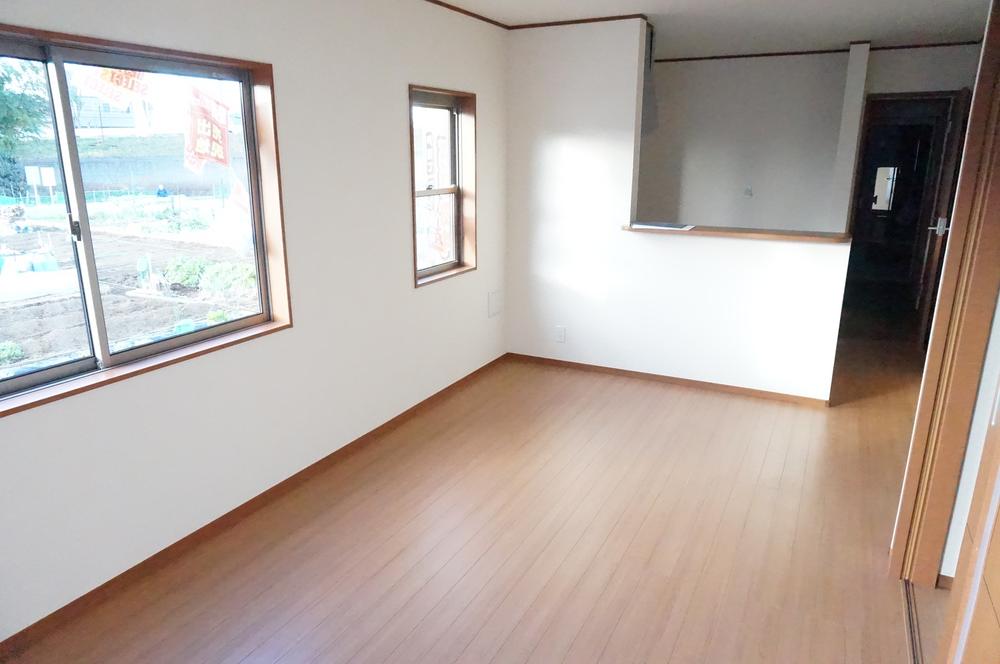 Indoor (12 May 2013) Shooting
室内(2013年12月)撮影
Non-living roomリビング以外の居室 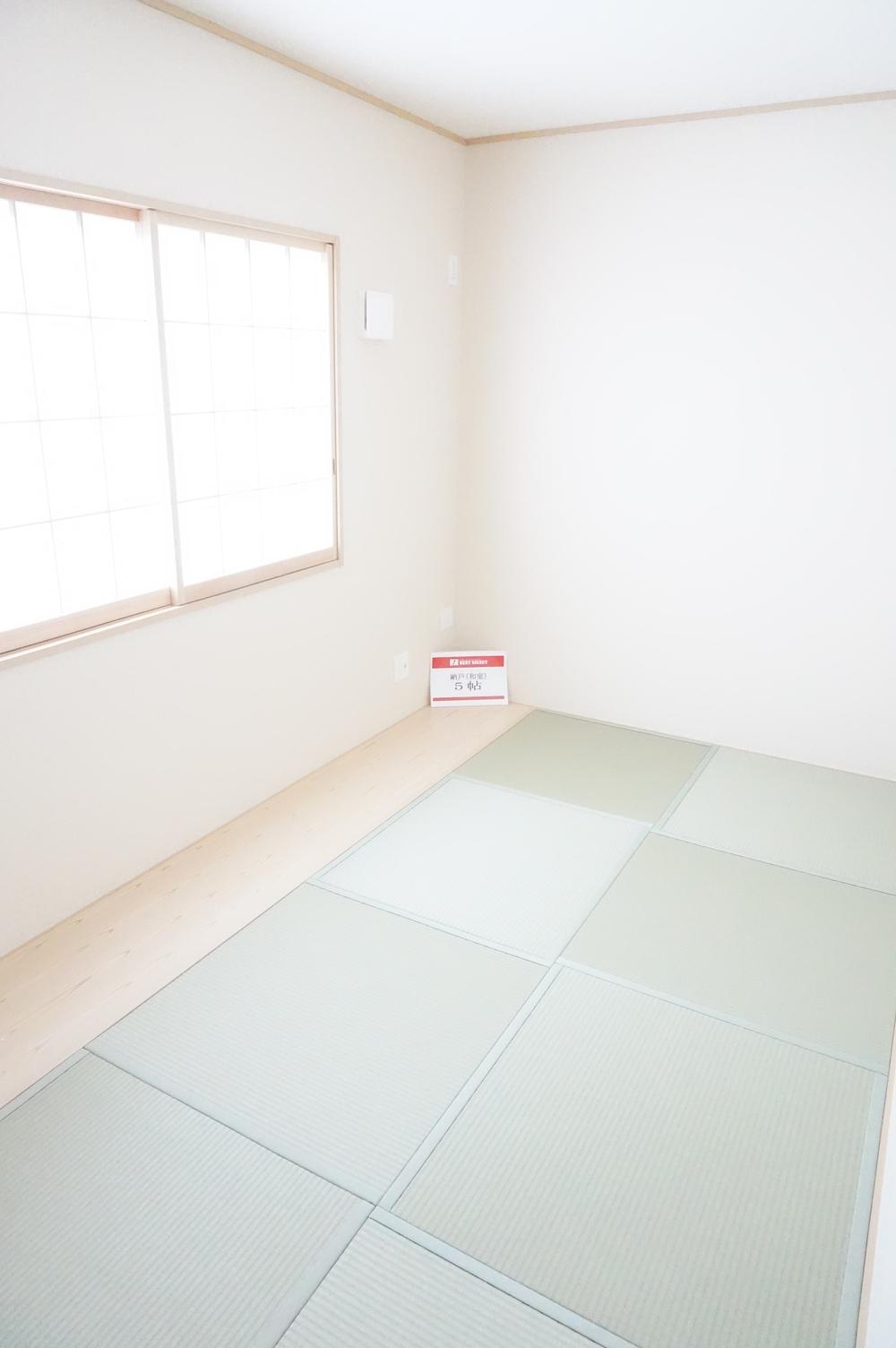 Indoor (12 May 2013) Shooting
室内(2013年12月)撮影
Wash basin, toilet洗面台・洗面所 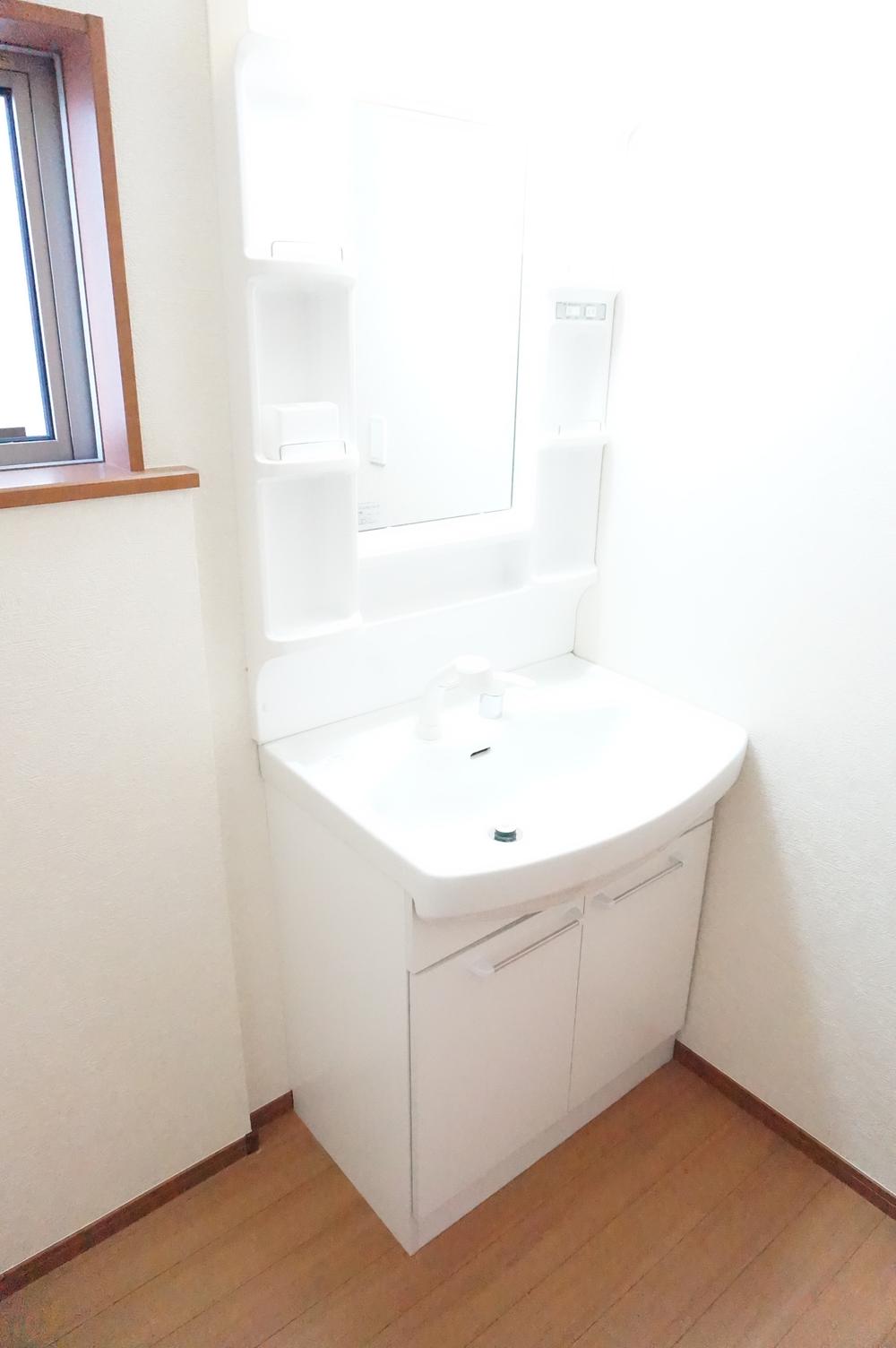 Indoor (12 May 2013) Shooting
室内(2013年12月)撮影
Local photos, including front road前面道路含む現地写真 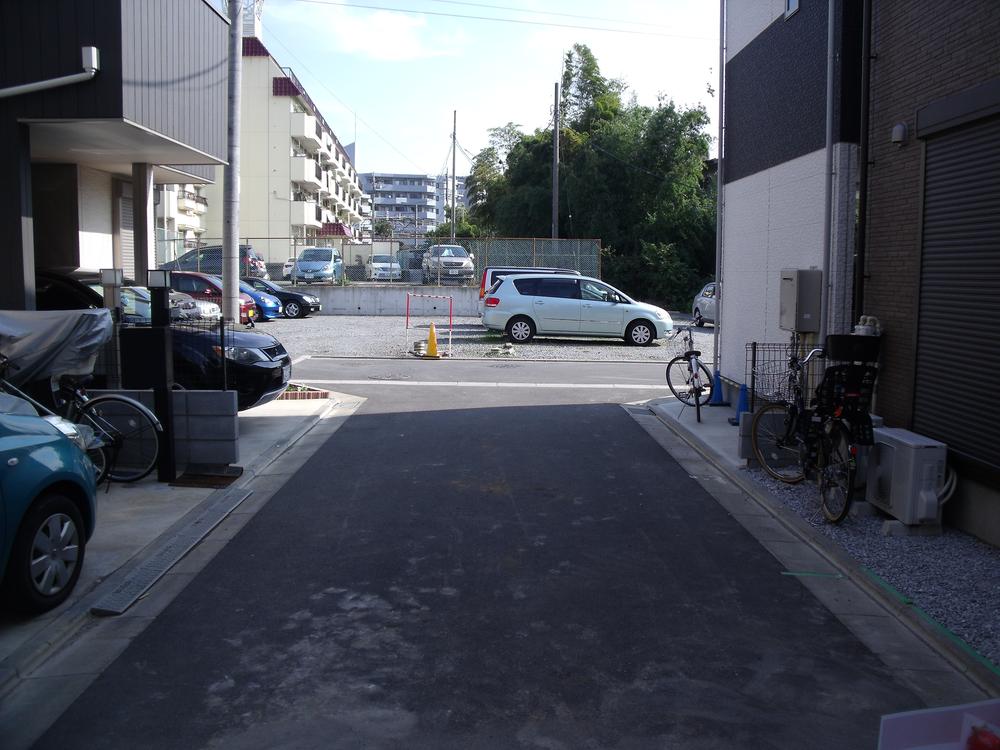 Local (11 May 2013) Shooting
現地(2013年11月)撮影
Parking lot駐車場 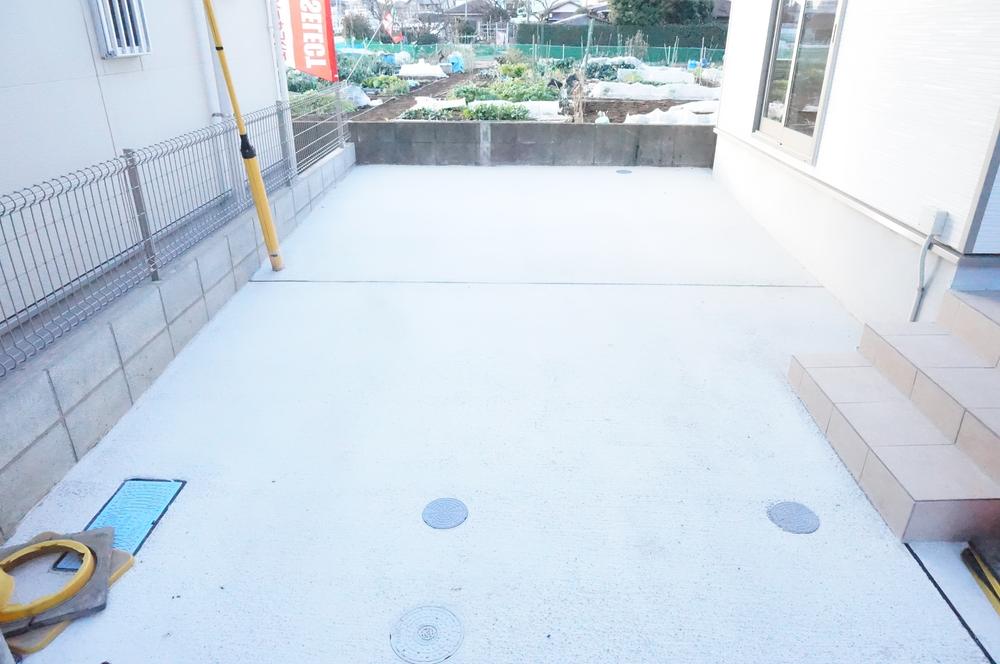 Local (12 May 2013) Shooting
現地(2013年12月)撮影
Supermarketスーパー 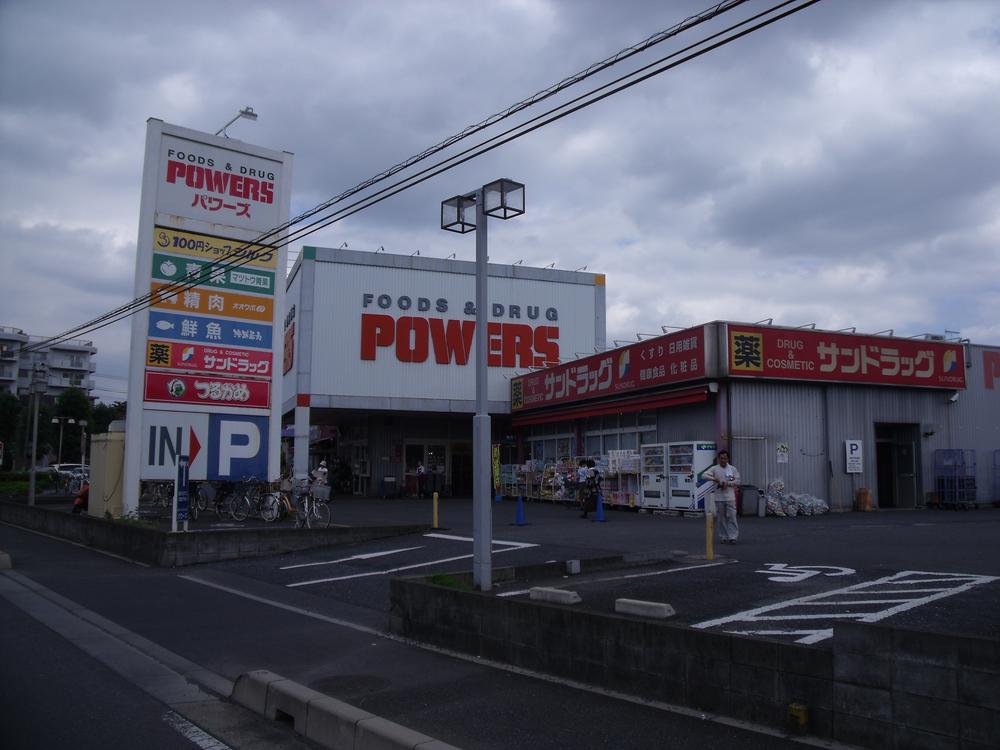 496m to Powers
パワーズまで496m
Other introspectionその他内観 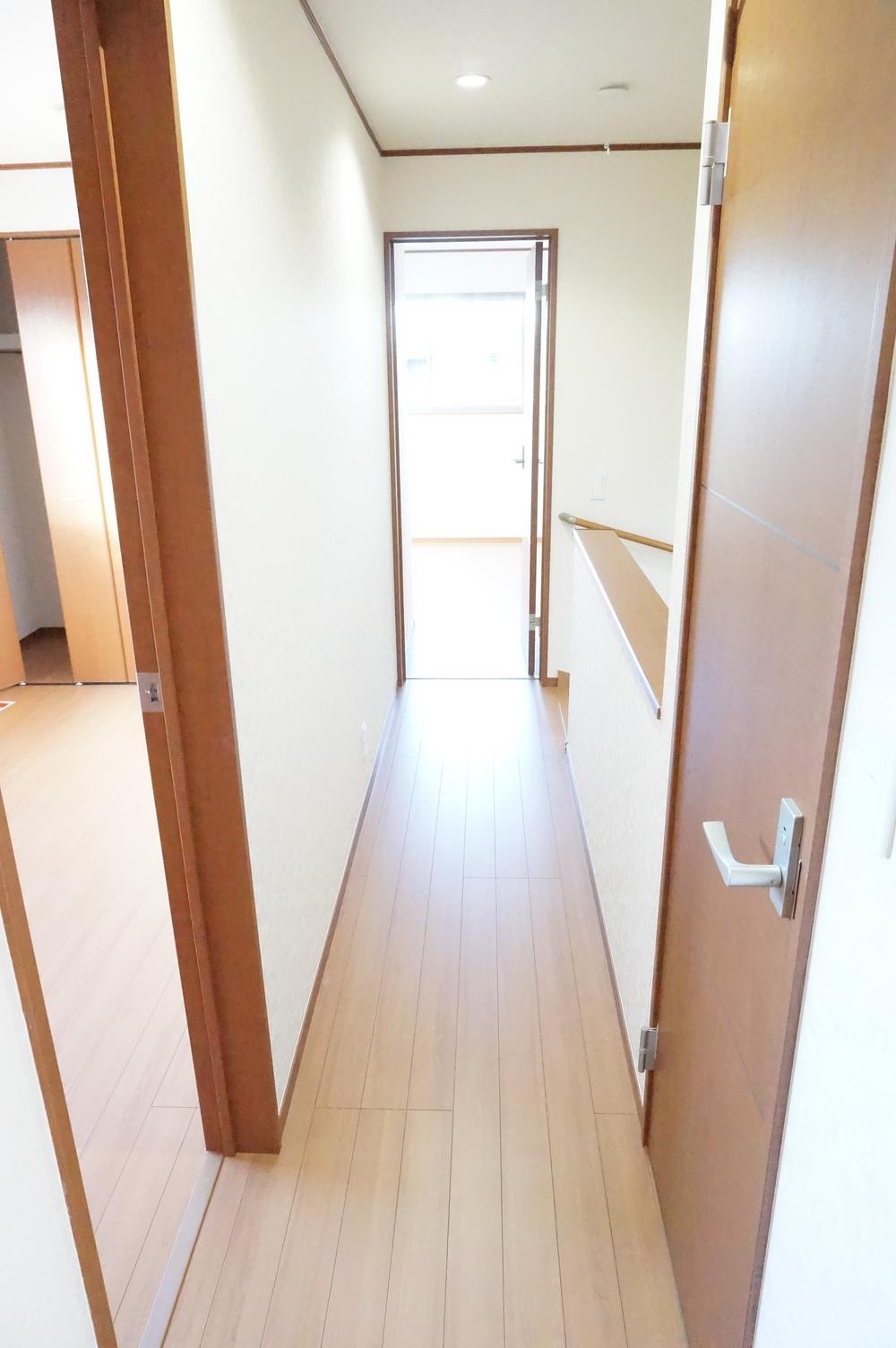 Indoor (12 May 2013) Shooting
室内(2013年12月)撮影
Livingリビング 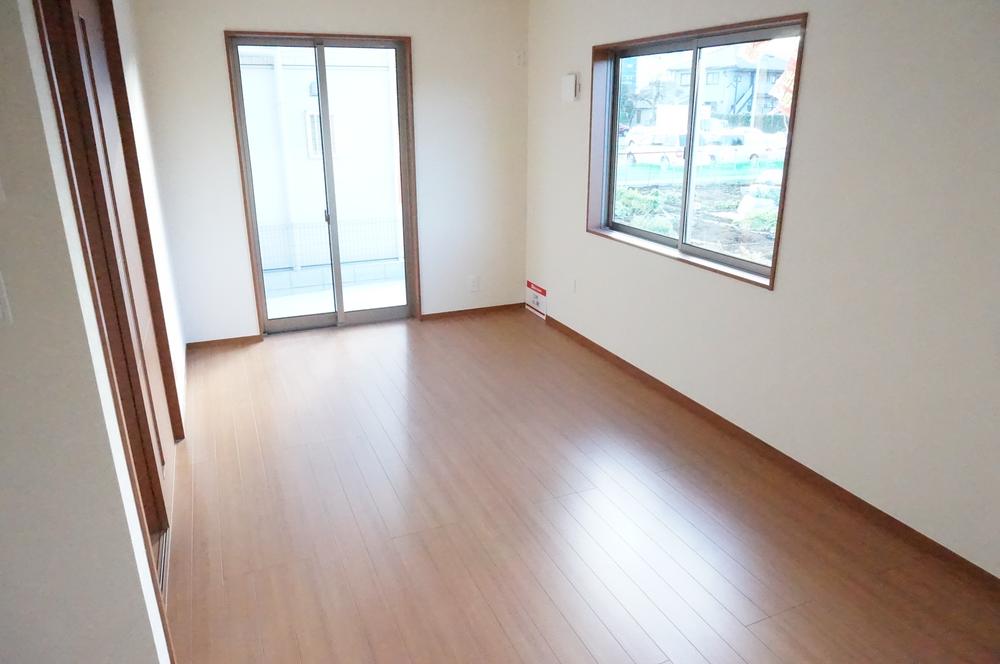 Local (12 May 2013) Shooting
現地(2013年12月)撮影
Non-living roomリビング以外の居室 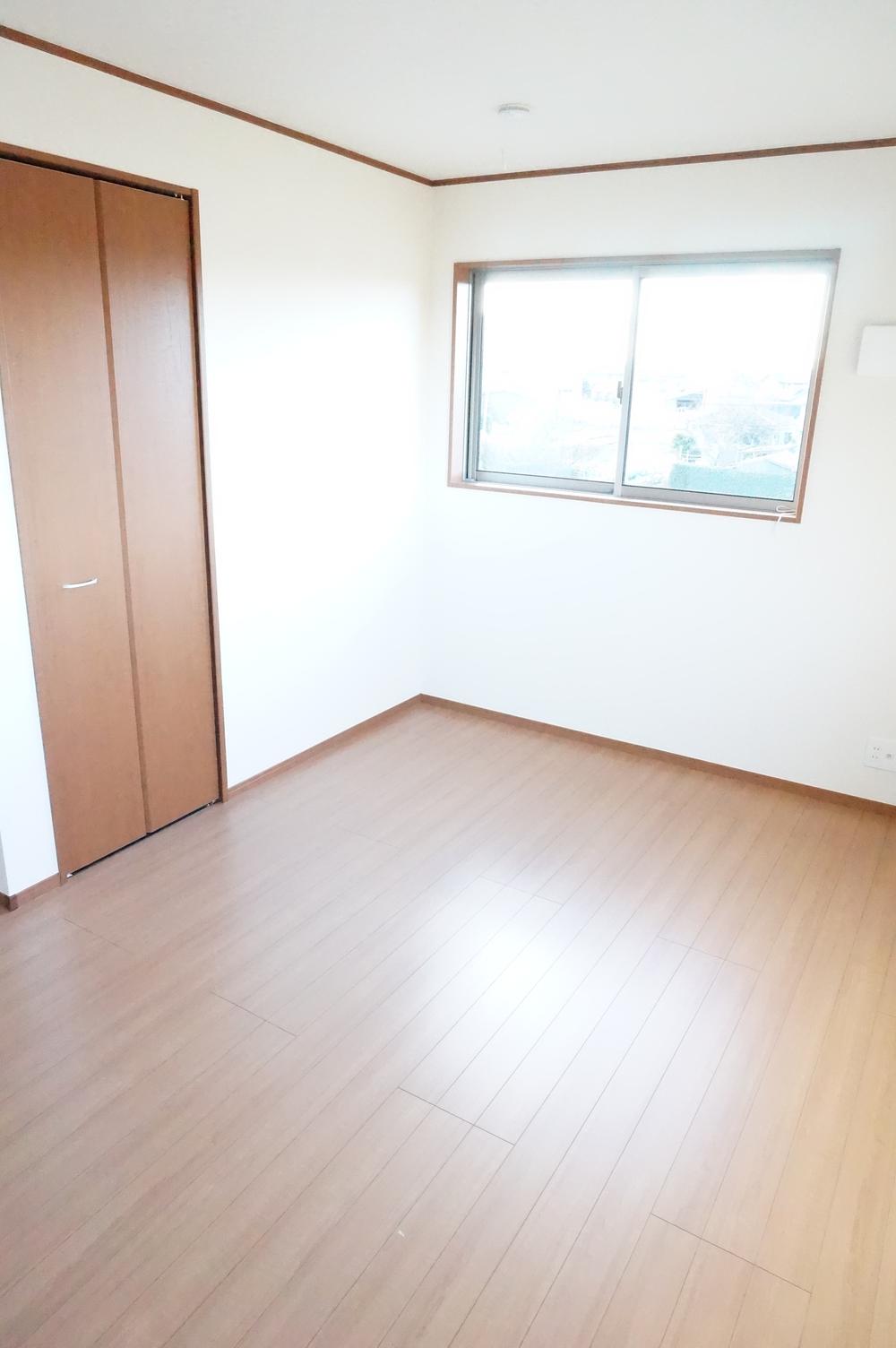 Indoor (12 May 2013) Shooting
室内(2013年12月)撮影
Supermarketスーパー 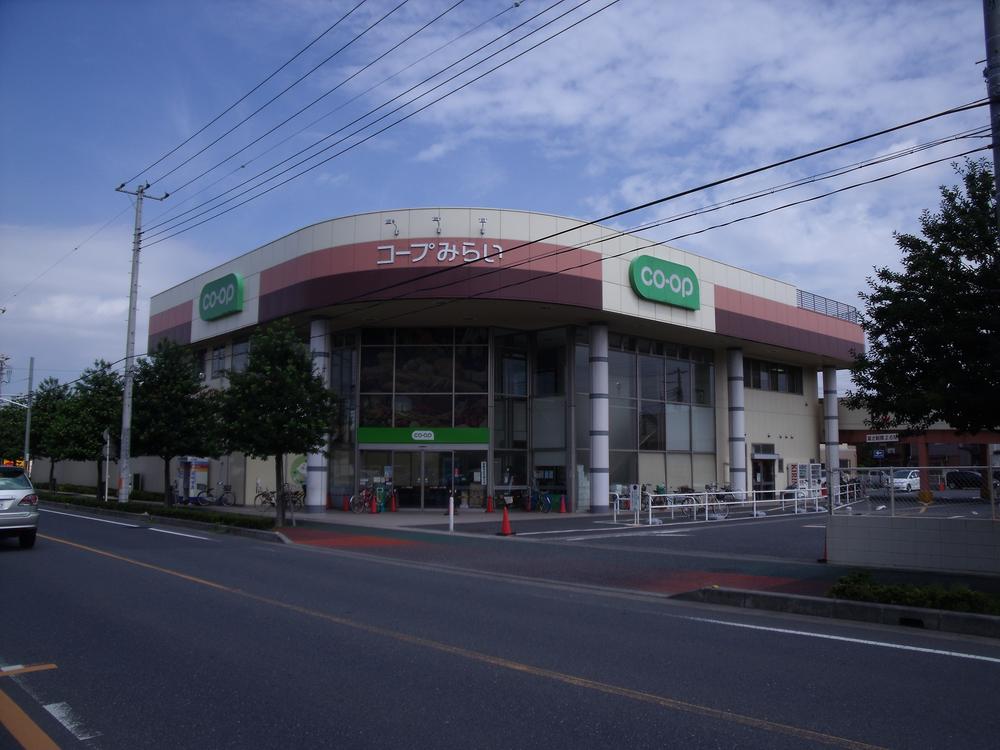 785m to Cope
コープまで785m
Non-living roomリビング以外の居室 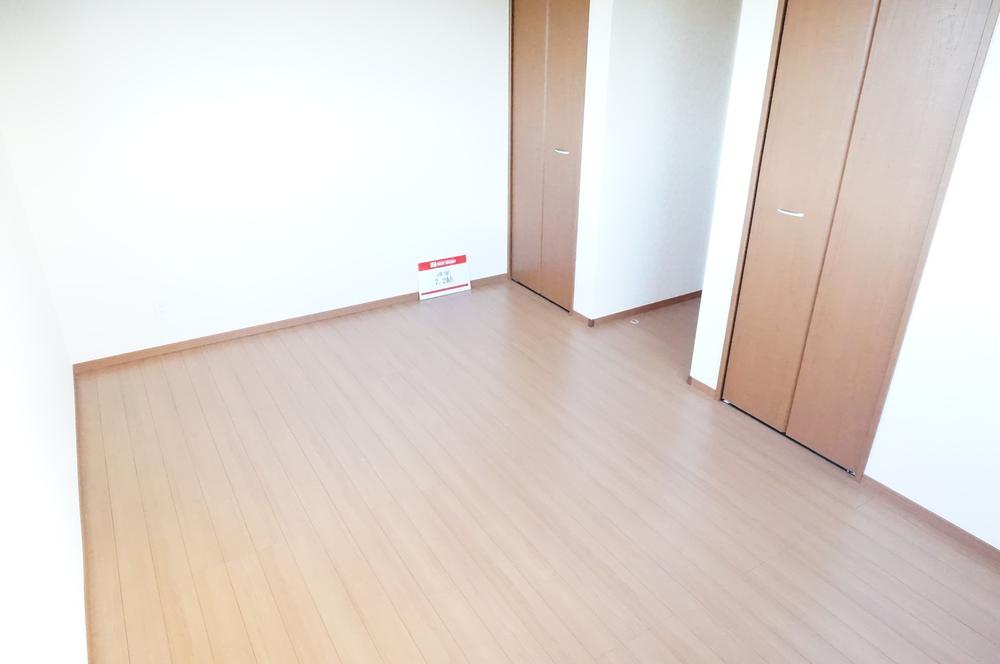 Local (12 May 2013) Shooting
現地(2013年12月)撮影
Drug storeドラッグストア 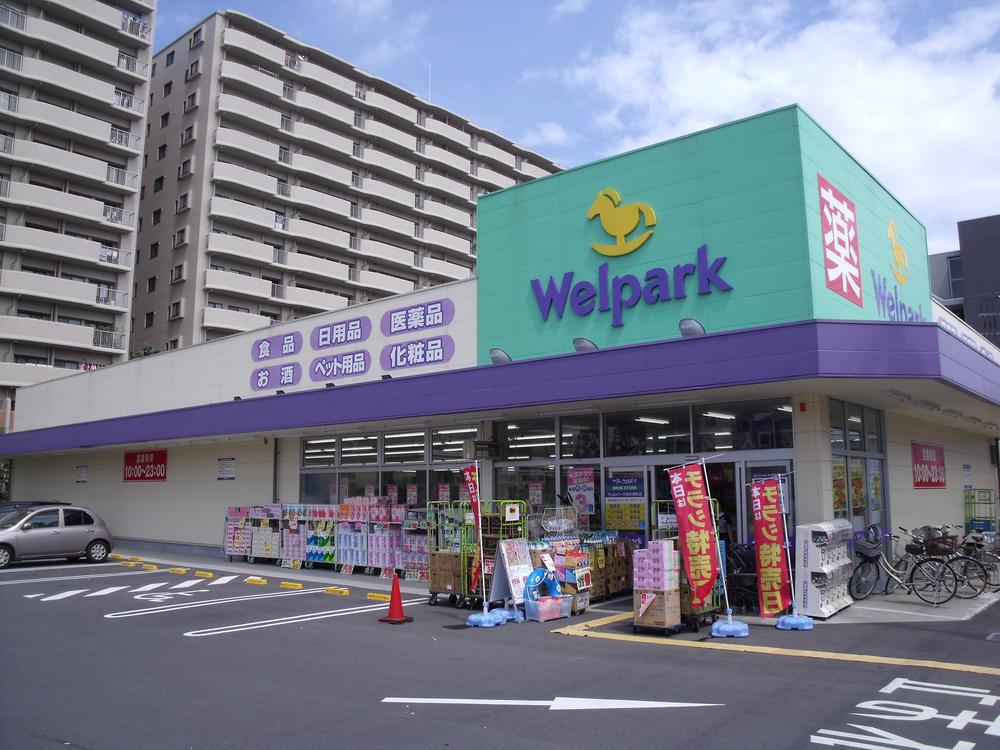 695m until well Park
ウエルパークまで695m
Non-living roomリビング以外の居室 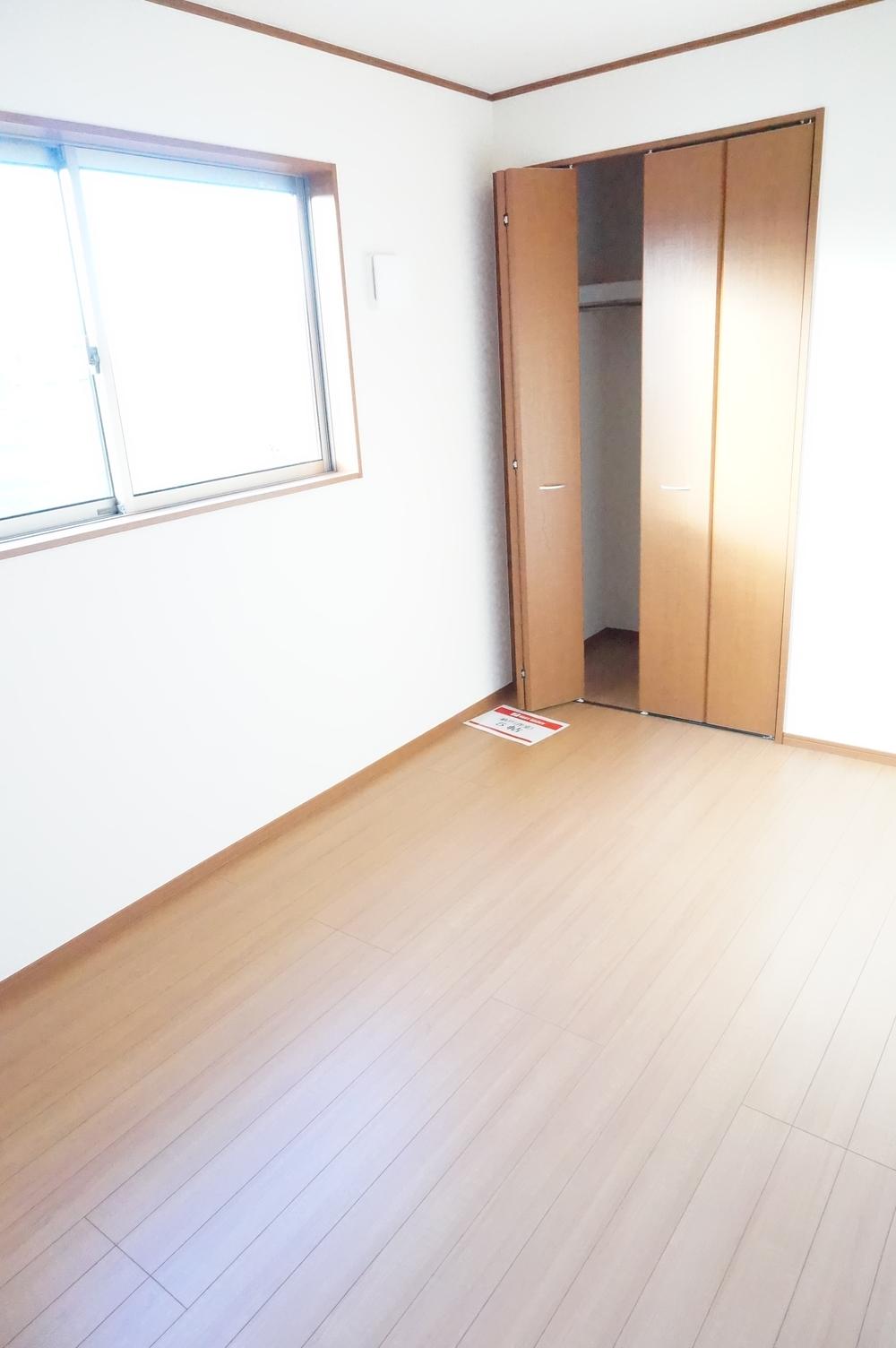 Indoor (12 May 2013) Shooting
室内(2013年12月)撮影
Station駅 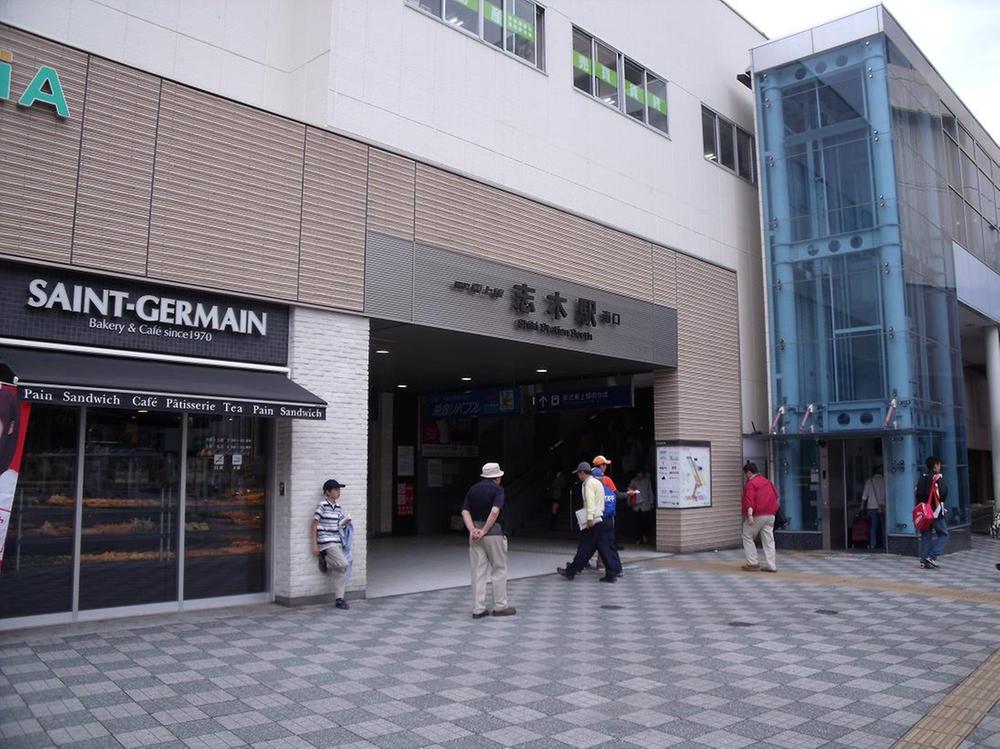 Shiki Station 476m to the south exit
志木駅 南口まで476m
Non-living roomリビング以外の居室 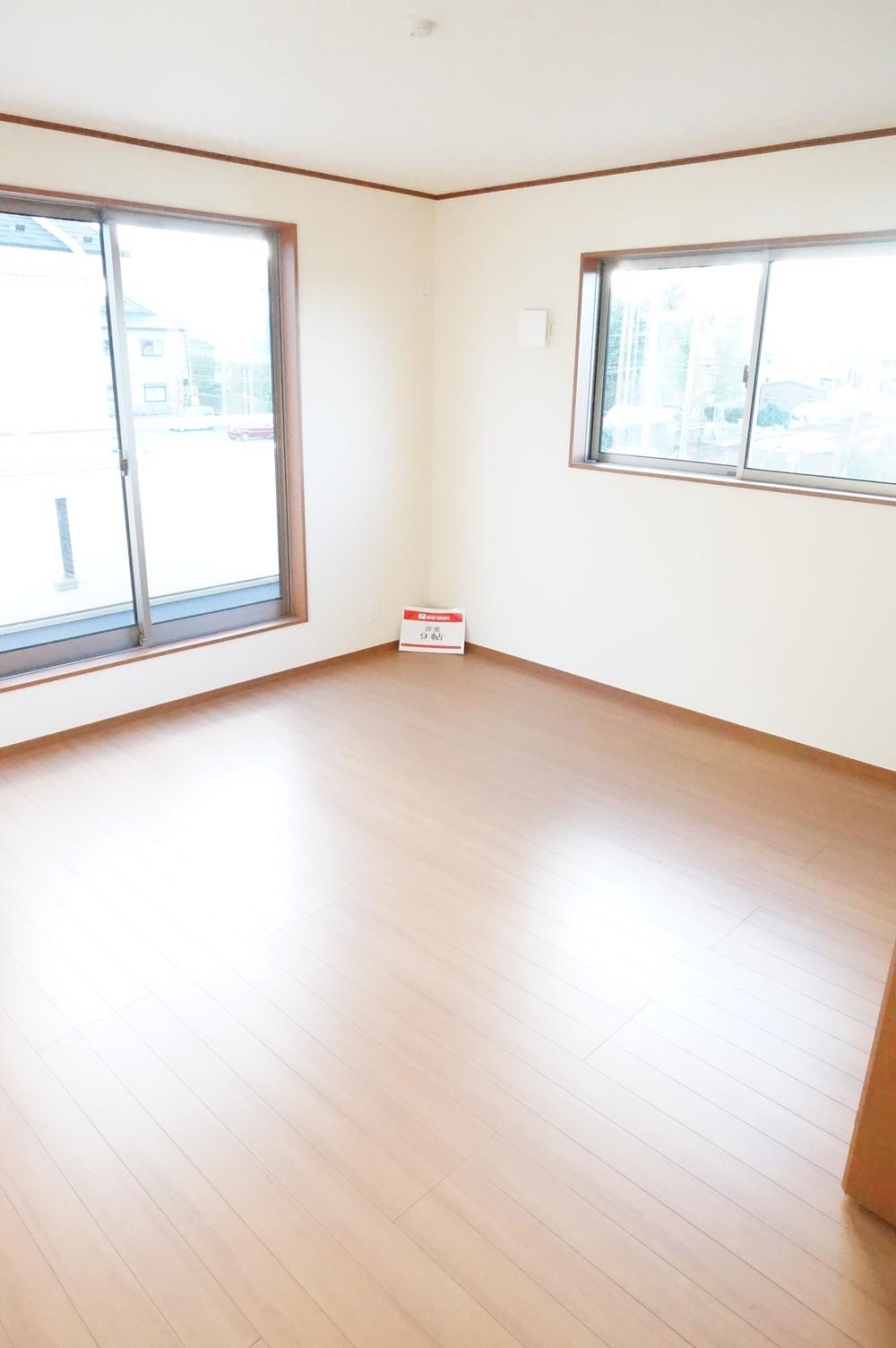 Indoor (12 May 2013) Shooting
室内(2013年12月)撮影
Location
| 



















