New Homes » Kanto » Saitama » Shiki
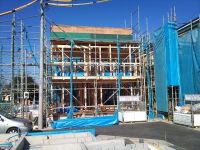 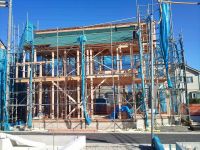
| | Saitama Prefecture Shiki 埼玉県志木市 |
| Tobu Tojo Line "Shiki" walk 39 minutes 東武東上線「志木」歩39分 |
| ◆ 12 compartment development subdivision ◆ Safety and security of the elementary school 495m junior high school 315m ◆ Super Yaoko Co., Ltd. 390m shopping convenient ◆ Shiki Station ・ Asakadai Station ・ Urawa Station good bus access ◆ Holiday play with large Akigase Park ◆12区画開発分譲地◆小学校495m中学校315mの安心安全◆スーパーヤオコー390m買物便利◆志木駅・朝霞台駅・浦和駅バスアクセス良し◆休日は大型秋ヶ瀬公園で遊ぶ |
| ◆ Land situation before the development is safe and secure in the landowner's agricultural land from the old days ◆ Subdivision and road ・ River (carp ・ Egret also opposite shore across the habitat when in full bloom on the road of cherry blossoms are very beautiful and emotional ◆ Tobu Tojo Line is the back line ・ We rode on the Tokyu Toyoko Line ◆ You get up to Asakadai Station or Shiki Station and fashionable Daikanyama in one Tokyu Toyoko Line ・ Jiyugaoka ・ Women's heart will crush and to shopping dining in Yokohama! ! In the Yurakucho Line Iidabashi Station ・ Nagatacho Station ・ Commuting burden of Yurakucho and business is also mitigate. ◆ Child-rearing environment (elementary school ・ Junior high school ・ Supermarket ・ Large park) is close to fulfilling your parents like business ・ hobby ・ Stress can be easy transportation access! ◆ 12 development subdivision of partition has Tera' gathered everyone all to be your residence for the first time. ◆開発前の土地状況は昔からの地主さんの農地で安心安全◆分譲地と道路・川(鯉・白鷺も生息を挟んで対岸は桜の道で満開の時はとても綺麗で情緒があります◆東武東上線は有楽線・東急東横線に乗り入れてです◆朝霞台駅or志木駅まででますと一本で東急東横線のお洒落な代官山・自由が丘・横浜でショッピングお食事にと女子心がときめきます!!また有楽町線では飯田橋駅・永田町駅・有楽町とビジネスの通勤負担も軽減です。◆子育て環境(小学校・中学校・スーパー・大型公園)が近く充実しご両親様のビジネス・趣味・ストレス解消できやすい交通アクセス!◆12区画の開発分譲地はご入居される皆様全員が初めて集まってらっいます。 |
Features pickup 特徴ピックアップ | | Corresponding to the flat-35S / 2 along the line more accessible / LDK18 tatami mats or more / Energy-saving water heaters / Super close / System kitchen / Bathroom Dryer / Yang per good / All room storage / A quiet residential area / Corner lot / Japanese-style room / Shaping land / Washbasin with shower / Face-to-face kitchen / Security enhancement / Toilet 2 places / Bathroom 1 tsubo or more / 2-story / Southeast direction / South balcony / Double-glazing / Otobasu / Warm water washing toilet seat / Underfloor Storage / TV monitor interphone / Leafy residential area / Mu front building / Ventilation good / All living room flooring / All rooms are two-sided lighting / roof balcony / Flat terrain / Attic storage / Development subdivision in / All rooms facing southeast フラット35Sに対応 /2沿線以上利用可 /LDK18畳以上 /省エネ給湯器 /スーパーが近い /システムキッチン /浴室乾燥機 /陽当り良好 /全居室収納 /閑静な住宅地 /角地 /和室 /整形地 /シャワー付洗面台 /対面式キッチン /セキュリティ充実 /トイレ2ヶ所 /浴室1坪以上 /2階建 /東南向き /南面バルコニー /複層ガラス /オートバス /温水洗浄便座 /床下収納 /TVモニタ付インターホン /緑豊かな住宅地 /前面棟無 /通風良好 /全居室フローリング /全室2面採光 /ルーフバルコニー /平坦地 /屋根裏収納 /開発分譲地内 /全室東南向き | Event information イベント情報 | | Open House (Please visitors to direct local) schedule / Every Saturday, Sunday and public holidays time / 10:00 ~ 17:00 ◆ Local tours being held October of every Sat. ・ Day national holiday 10:00 ~ 17:00 ◆ Local conditions or correct the gravel that is digging foundation, etc. and its previous ground, We built a part which is not visible to the eye in the later. ◆ This month is the sights, such as those that will build the future of the house! ! ! Foundation will end if you even in the human and builds a framework. Pillar ・ Liang ・ The base of the roof! Eat only when you likened to a fish is the feeling of only bone. After you will be wearing a veil in the curing sheet. ◆ Appearance Perth of this subdivision in reference ・ Equipment specifications ・ Color ・ Floor plans are also available. ◆ We look forward to your visit. Please apologize for voice If you have been meditating if! オープンハウス(直接現地へご来場ください)日程/毎週土日祝時間/10:00 ~ 17:00◆現地見学会開催中 10月の毎週土・日祭日 10:00 ~ 17:00 ◆現地の状況は基礎等とその前の地面をほっている砂利をしいたり、後では目に見えない部分を造っています。◆家を今後建てようという方などはこの1か月が見所です!!!基礎が終わりますと人間で例えますと骨組みを造ります。柱・梁・屋根の下地!魚に例えますと身を食べて骨だけの感じです。後は養生シートでベールをかぶってしまいます。◆参考に当分譲地の外観パース・設備仕様・カラー・間取りもご用意しております。◆ご見学をお待ちしております。もし瞑想していましたらお声掛けください! | Price 価格 | | 29,800,000 yen 2980万円 | Floor plan 間取り | | 4LDK 4LDK | Units sold 販売戸数 | | 1 units 1戸 | Total units 総戸数 | | 12 units 12戸 | Land area 土地面積 | | 101.31 sq m (measured) 101.31m2(実測) | Building area 建物面積 | | 95.17 sq m (measured) 95.17m2(実測) | Driveway burden-road 私道負担・道路 | | Nothing, East 4m width (contact the road width 8.7m), North 4m width (contact the road width 10.1m) 無、東4m幅(接道幅8.7m)、北4m幅(接道幅10.1m) | Completion date 完成時期(築年月) | | February 2014 2014年2月 | Address 住所 | | Saitama Prefecture Shiki Shimomuneoka near 3-9-7 埼玉県志木市下宗岡3-9-7付近 | Traffic 交通 | | Tobu Tojo Line "Shiki" walk 39 minutes
Tobu Tojo Line "Asakadai" walk 36 minutes
JR Musashino Line "Kitaasaka" 10 minutes Shimomuneoka one step 21 minutes by bus 東武東上線「志木」歩39分
東武東上線「朝霞台」歩36分
JR武蔵野線「北朝霞」バス10分下宗岡1歩21分 | Related links 関連リンク | | [Related Sites of this company] 【この会社の関連サイト】 | Person in charge 担当者より | | Rep Sakuma 担当者佐久間 | Contact お問い合せ先 | | Sakuma land and building (Ltd.) TEL: 0800-805-6379 [Toll free] mobile phone ・ Also available from PHS
Caller ID is not notified
Please contact the "saw SUUMO (Sumo)"
If it does not lead, If the real estate company 佐久間土地建物(株)TEL:0800-805-6379【通話料無料】携帯電話・PHSからもご利用いただけます
発信者番号は通知されません
「SUUMO(スーモ)を見た」と問い合わせください
つながらない方、不動産会社の方は
| Building coverage, floor area ratio 建ぺい率・容積率 | | 60% ・ 200% 60%・200% | Time residents 入居時期 | | March 2014 schedule 2014年3月予定 | Land of the right form 土地の権利形態 | | Ownership 所有権 | Structure and method of construction 構造・工法 | | Wooden 2-story (framing method) 木造2階建(軸組工法) | Use district 用途地域 | | One middle and high 1種中高 | Other limitations その他制限事項 | | Agricultural Land Act notification requirements, Landscape district 農地法届出要、景観地区 | Overview and notices その他概要・特記事項 | | Contact: Sakuma, Facilities: Public Water Supply, This sewage, Individual LPG, Building confirmation number: first 13UDI2S Ken 02084, Parking: Garage 担当者:佐久間、設備:公営水道、本下水、個別LPG、建築確認番号:第13UDI2S建02084、駐車場:車庫 | Company profile 会社概要 | | <Mediation> Saitama Governor (2) No. 020737 (Corporation) Prefecture Building Lots and Buildings Transaction Business Association (Corporation) metropolitan area real estate Fair Trade Council member Sakuma Land and Building Co., Ltd. Yubinbango338-0823 Saitama prefecture Saitama city Sakura district Eiwa 1-25-12 <仲介>埼玉県知事(2)第020737号(公社)埼玉県宅地建物取引業協会会員 (公社)首都圏不動産公正取引協議会加盟佐久間土地建物(株)〒338-0823 埼玉県さいたま市桜区栄和1-25-12 |
Local photos, including front road前面道路含む現地写真 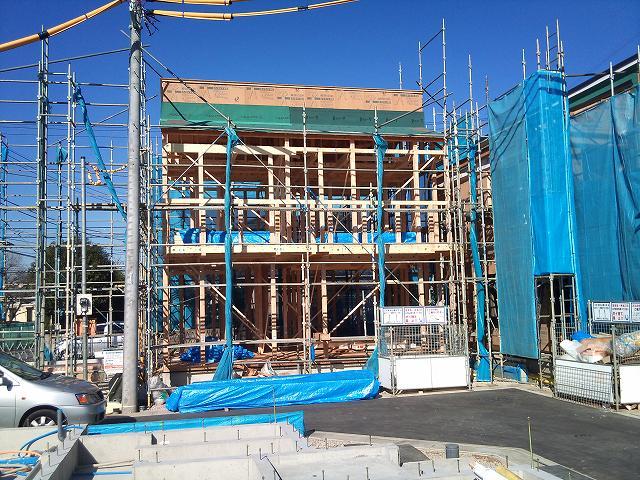 Building 2 is progressing steadily. It is a very good time to visit the structure. Also, It is south was the exhilarating because of the road, which extends to the south space! Local 25 December 1, shooting
2号棟着々と進んでいます。構造の見学にはとても良い時期です。また、南面が南に延びる道路の為スカッとした空間です!現地25年12月1日撮影
Local appearance photo現地外観写真 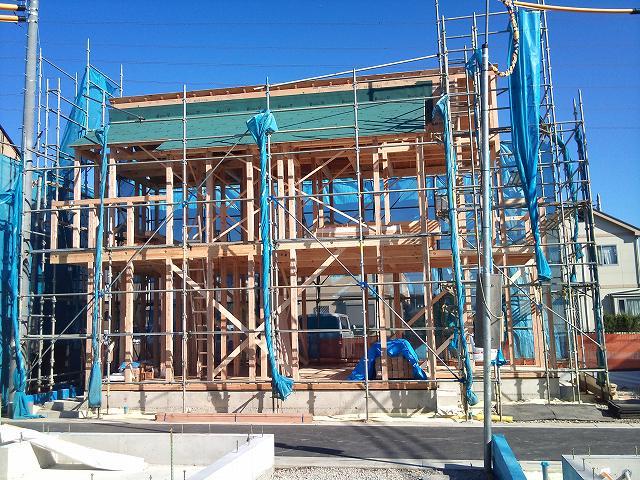 Day is good for the south side is free of 10m or more for the parking space of the garden and the adjacent. Local 25 December 1, shooting
南面が庭と隣の駐車スペースの為10m以上の空いているため日当たり良好です。現地25年12月1日撮影
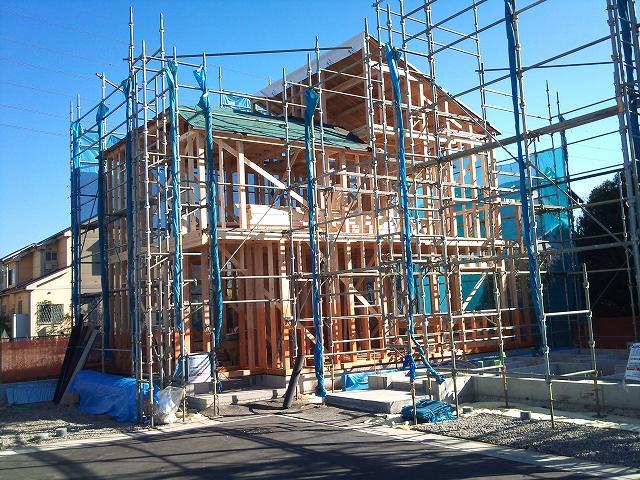 Local 25 December 1, shooting For site next to a wide, Sunny!
現地25年12月1日撮影 隣の敷地が広いため、日当たり良好!
Floor plan間取り図 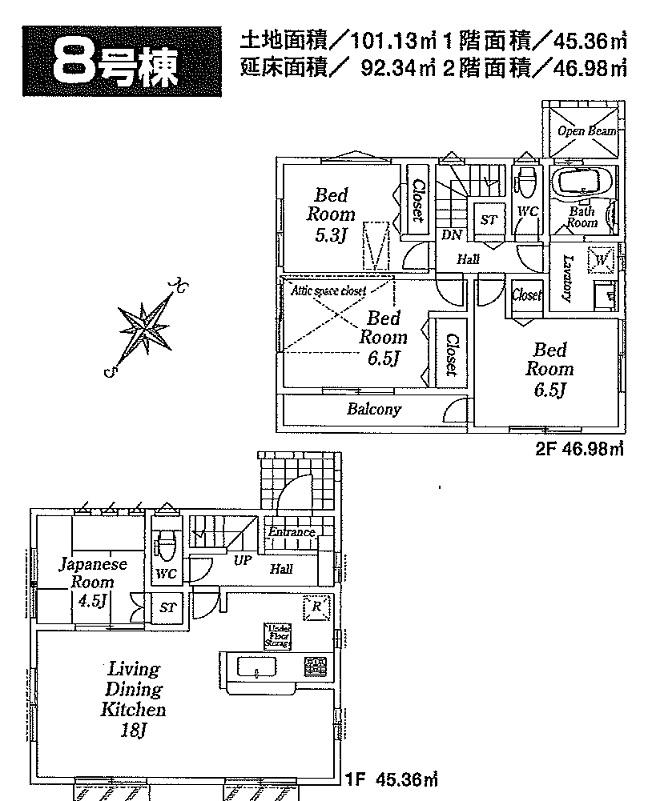 29,800,000 yen, 4LDK, Land area 101.31 sq m , Building area 95.17 sq m 8 Building
2980万円、4LDK、土地面積101.31m2、建物面積95.17m2 8号棟
Rendering (appearance)完成予想図(外観) 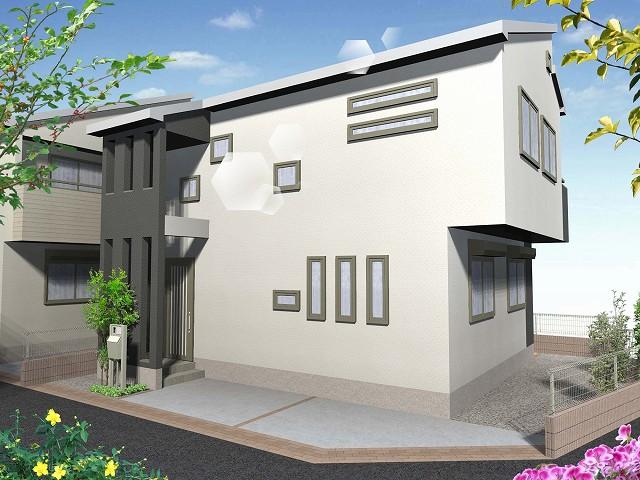 (8 Building) Rendering
(8号棟)完成予想図
Power generation ・ Hot water equipment発電・温水設備 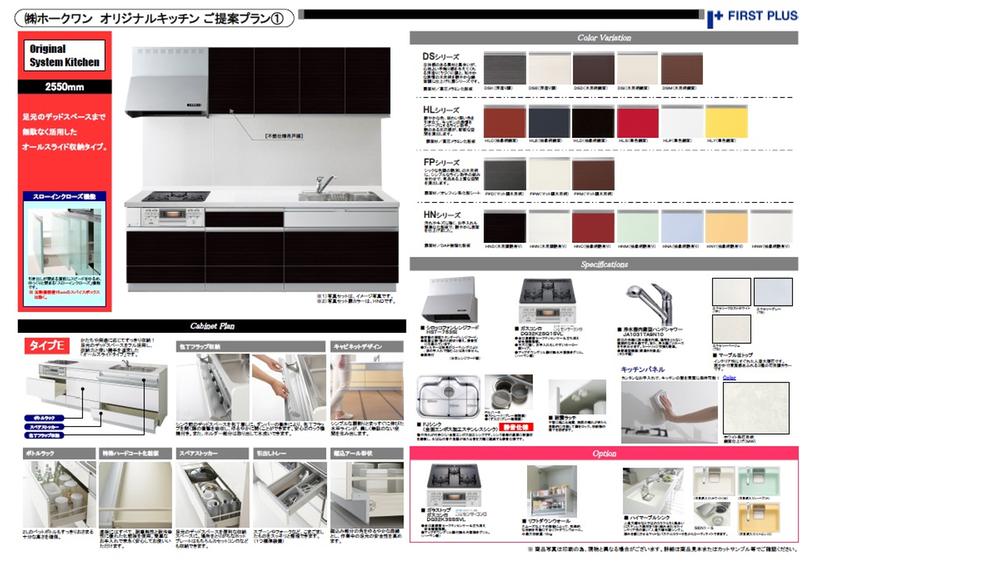 All slide storage ・ Kitchen knife flap storage ・ Large sink (silent specification) ・ Water purifier built-in hand shower ・ Seismic latch ・ Easy to clean kitchen panel
オールスライド収納・包丁フラップ収納・大型シンク(静音仕様)・浄水器内蔵型ハンドシャワー・耐震ラッチ・お手入れ簡単キッチンパネル
Supermarketスーパー 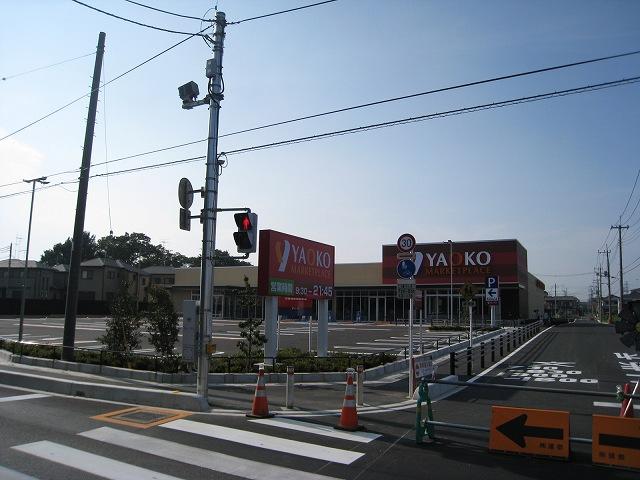 Until Yaoko Co., Ltd. 390m
ヤオコーまで390m
Other introspectionその他内観 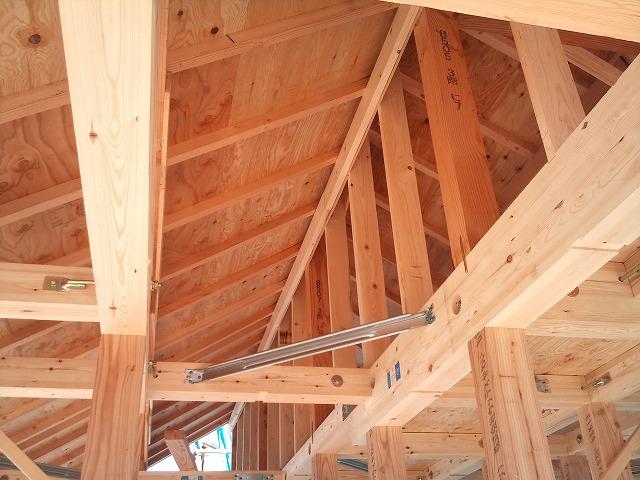 You take the confirmation that firmly progressed part no longer in sight house. There is also a poster such as JAS standard.
家の見えなくなる部分がしっかり進んでいる確認が取れます。JAS規格等の張り紙もあります。
The entire compartment Figure全体区画図 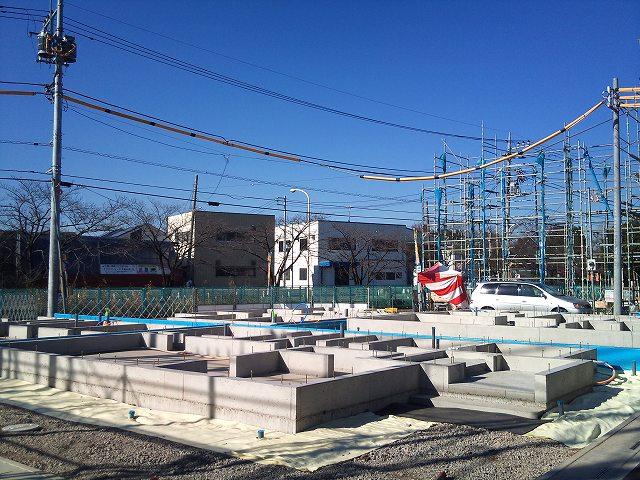 The state of the foundation is also accustomed to tightly visit.
基礎の状態もキッチリご覧になれます。
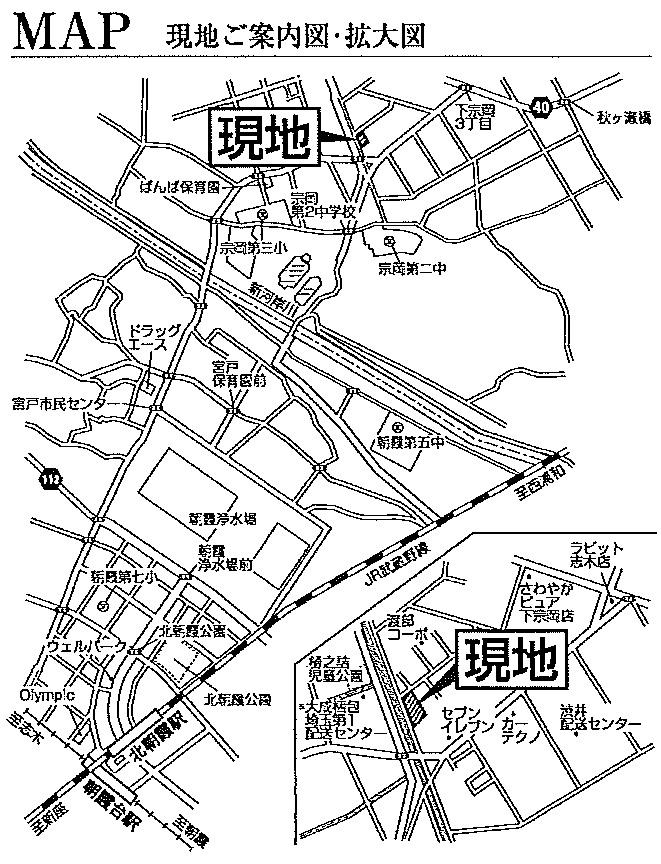 Local guide map
現地案内図
Floor plan間取り図 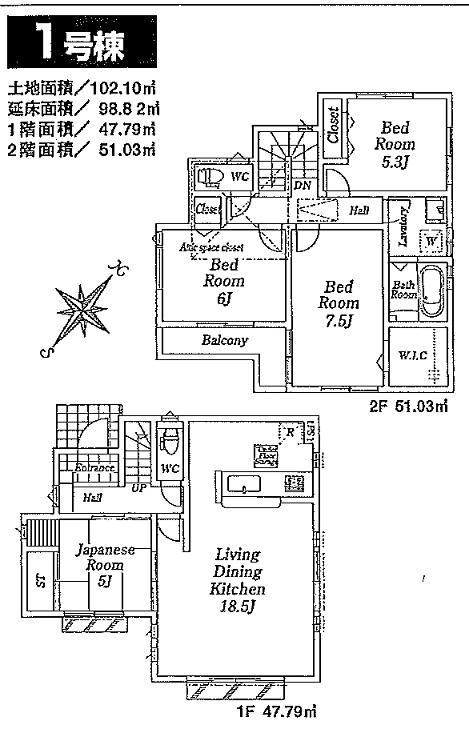 29,800,000 yen, 4LDK, Land area 101.31 sq m , Building area 95.17 sq m 1 Building
2980万円、4LDK、土地面積101.31m2、建物面積95.17m2 1号棟
Same specifications photos (appearance)同仕様写真(外観) 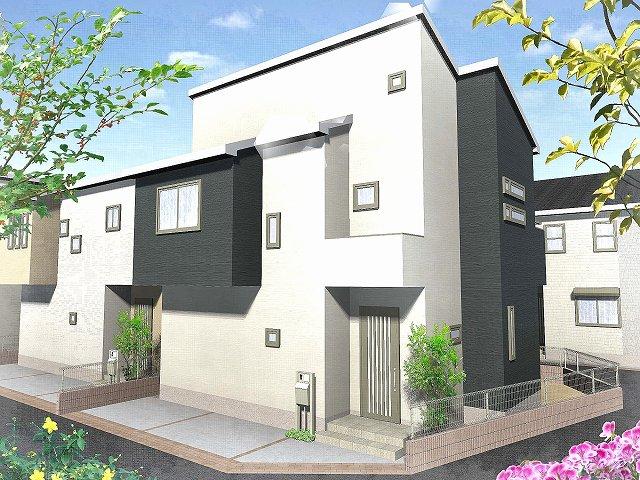 1 Building
1号棟
Power generation ・ Hot water equipment発電・温水設備 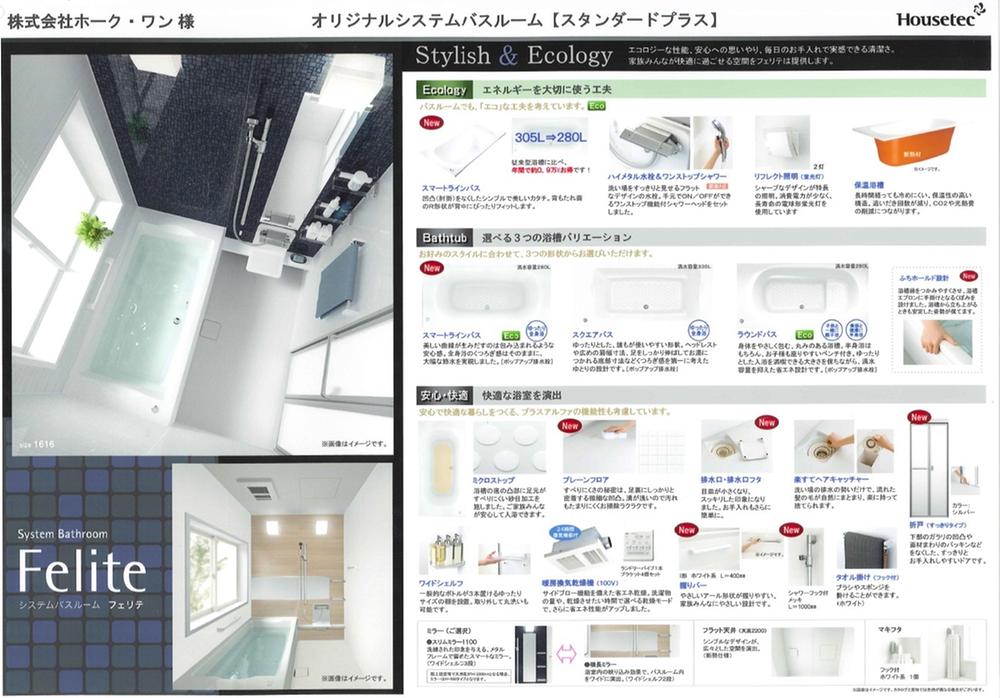 Hitotsubo large spacious bathtub ・ Non-slip floor ・ Easy discarded hair catcher ・ Door gasket that does not grow mold without step ・ Minus 2 degrees even after gratitude bathtub 4 hours!
一坪大型ゆったり浴槽・滑りにくい床・楽捨てヘヤキャッチャー・段差なしのカビ生えないドアパッキン・報恩浴槽4時間たってもマイナス2度!
Primary school小学校 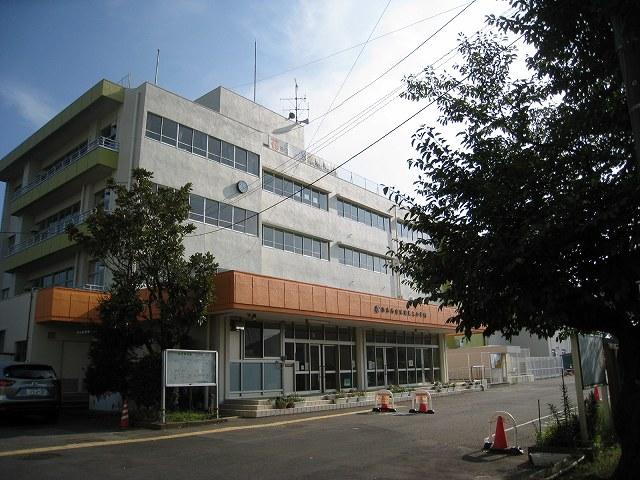 Muneoka 495m to the third elementary school
宗岡第三小学校まで495m
Other introspectionその他内観 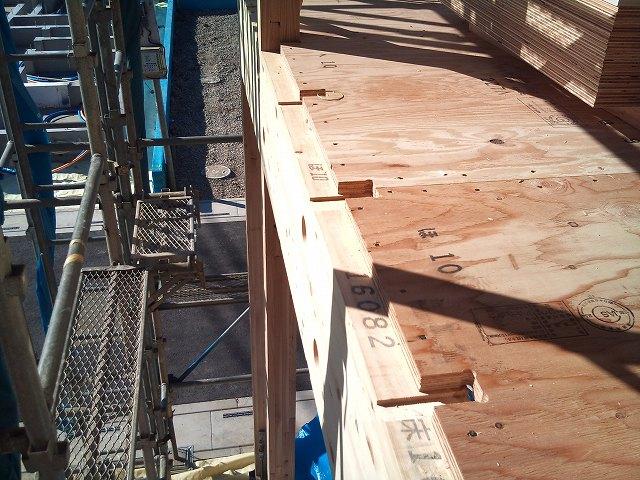 Processed member has piled up firmly accurate at the factory.
工場で加工した部材がしっかり的確に積み上げられています。
Compartment figure区画図 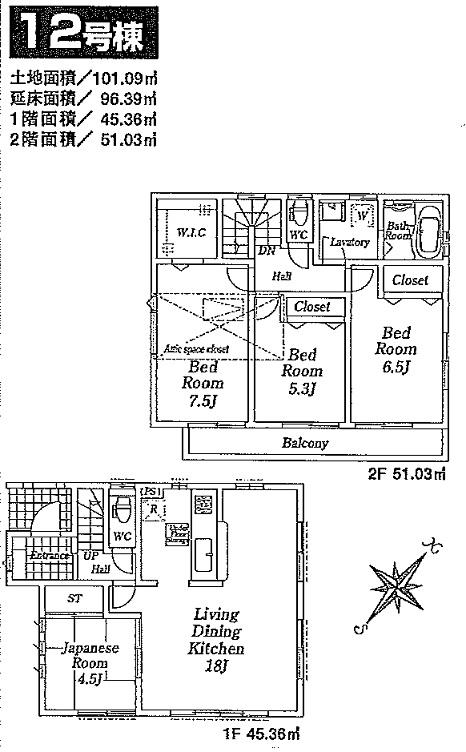 29,800,000 yen, 4LDK, Land area 101.31 sq m , Building area 95.17 sq m 12 Building
2980万円、4LDK、土地面積101.31m2、建物面積95.17m2 12号棟
Floor plan間取り図 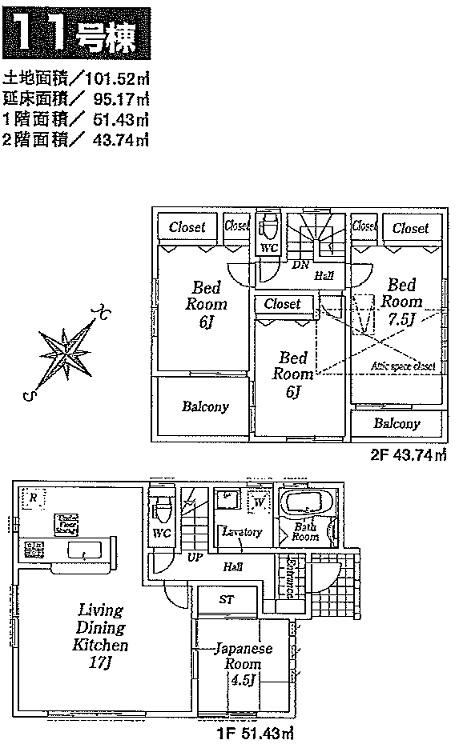 29,800,000 yen, 4LDK, Land area 101.31 sq m , Building area 95.17 sq m 11 Building
2980万円、4LDK、土地面積101.31m2、建物面積95.17m2 11号棟
Rendering (appearance)完成予想図(外観) 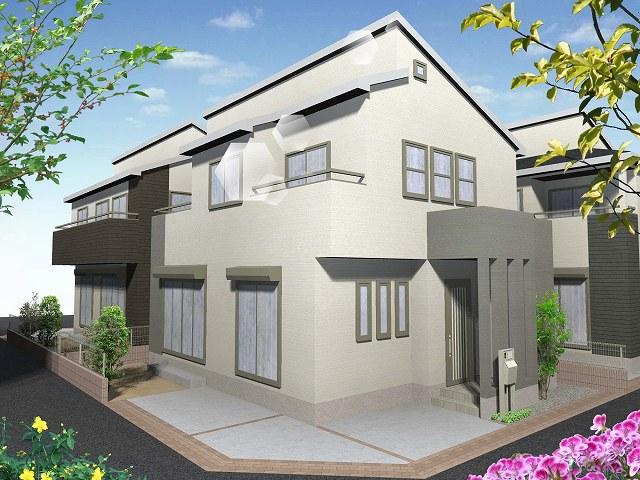 11 Building
11号棟
Cooling and heating ・ Air conditioning冷暖房・空調設備 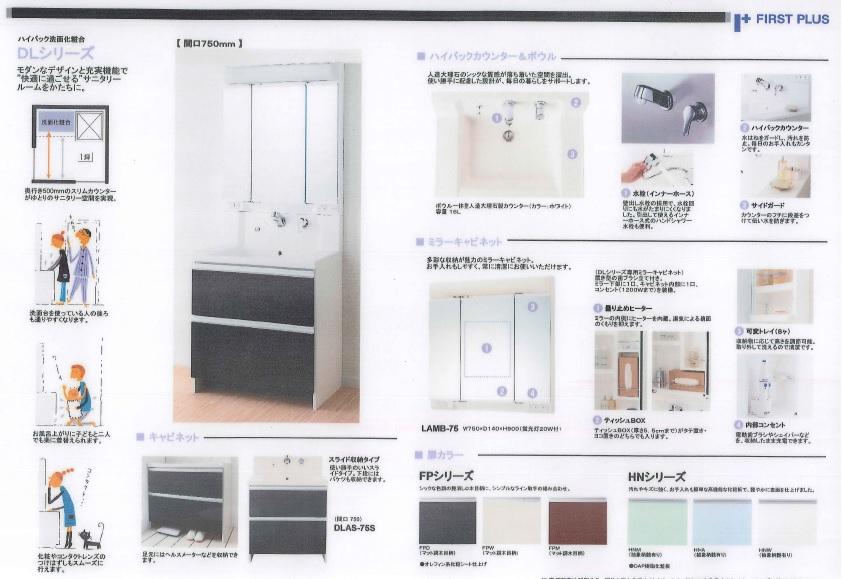 Three-sided mirror ・ Ball-integrated artificial marble counter capacity 16L ・ Inner hose-type hand shower ・ Fogging heater ・ Housing the health meter, etc. at the feet!
三面鏡・ボール一体型人造大理石製カウンター容量16L・インナーホース式ハンドシャワー・曇り止めヒーター・足元にはヘルスメーター等を収納!
Junior high school中学校 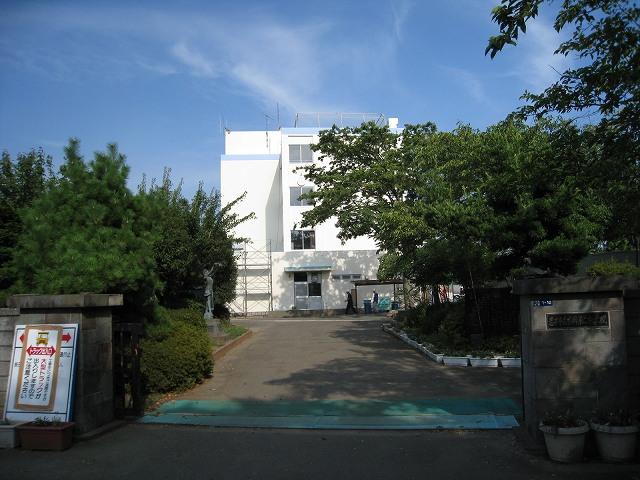 Muneoka 315m until the second junior high school
宗岡第二中学校まで315m
Other introspectionその他内観 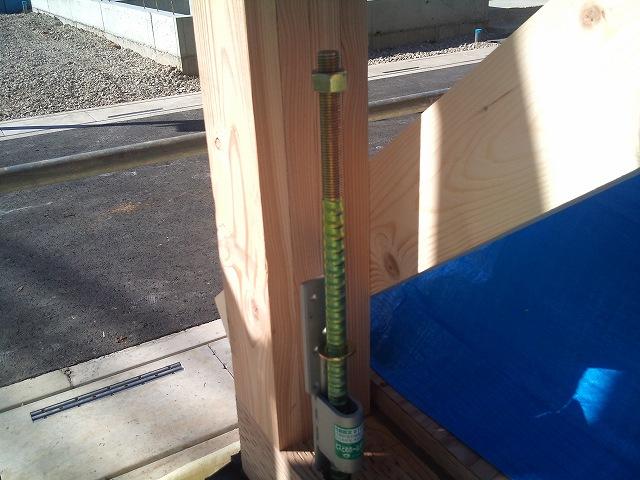 Anchor bolt ・ Since the house at the time of the Great Hanshin-Awaji Earthquake building there were many that were missing from the foundation, Severe machine gun was provided then.
アンカーボルト・阪神淡路大震災の時家が基礎から抜けた建物が多かったので、その後厳しい機銃が設けられました。
Location
| 





















