New Homes » Kanto » Saitama » Shiki
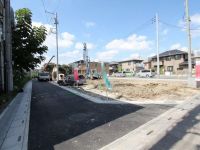 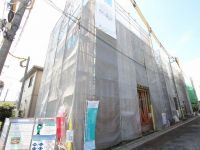
| | Saitama Prefecture Shiki 埼玉県志木市 |
| Tobu Tojo Line "Asakadai" 15 minutes Shimomuneoka 3-chome, walk 3 minutes by bus 東武東上線「朝霞台」バス15分下宗岡3丁目歩3分 |
| ◎ 2 line 3 station is available. Tokyo Metro Yurakucho Line ・ Since it is possible direct served by the Fukutoshin, Commute to the city center ・ It is very convenient route is to go to school. ◎2路線3駅ご利用可能です。東京メトロ有楽町線・副都心線に直通乗入れが可能ですので、都心への通勤・通学には大変便利な路線です。 |
| Corresponding to the flat-35S, 2 along the line more accessible, System kitchen, All room storage, LDK18 tatami mats or more, A quiet residential area, Around traffic fewer, Washbasin with shower, Face-to-face kitchen, Toilet 2 places, Bathroom 1 tsubo or more, 2-story, 2 or more sides balcony, South balcony, Warm water washing toilet seat, Underfloor Storage, The window in the bathroom, TV monitor interphone, Leafy residential area, All living room flooring, Three-story or more, Living stairs, City gas, Flat terrain フラット35Sに対応、2沿線以上利用可、システムキッチン、全居室収納、LDK18畳以上、閑静な住宅地、周辺交通量少なめ、シャワー付洗面台、対面式キッチン、トイレ2ヶ所、浴室1坪以上、2階建、2面以上バルコニー、南面バルコニー、温水洗浄便座、床下収納、浴室に窓、TVモニタ付インターホン、緑豊かな住宅地、全居室フローリング、3階建以上、リビング階段、都市ガス、平坦地 |
Seller comments 売主コメント | | 17-3 17-3 | Features pickup 特徴ピックアップ | | Corresponding to the flat-35S / Pre-ground survey / Parking two Allowed / 2 along the line more accessible / LDK18 tatami mats or more / Facing south / System kitchen / Yang per good / All room storage / Siemens south road / A quiet residential area / Around traffic fewer / Or more before road 6m / Corner lot / Shaping land / Washbasin with shower / Face-to-face kitchen / Toilet 2 places / Bathroom 1 tsubo or more / 2-story / 2 or more sides balcony / South balcony / Warm water washing toilet seat / Underfloor Storage / The window in the bathroom / TV monitor interphone / All living room flooring / Three-story or more / Living stairs / City gas / Flat terrain フラット35Sに対応 /地盤調査済 /駐車2台可 /2沿線以上利用可 /LDK18畳以上 /南向き /システムキッチン /陽当り良好 /全居室収納 /南側道路面す /閑静な住宅地 /周辺交通量少なめ /前道6m以上 /角地 /整形地 /シャワー付洗面台 /対面式キッチン /トイレ2ヶ所 /浴室1坪以上 /2階建 /2面以上バルコニー /南面バルコニー /温水洗浄便座 /床下収納 /浴室に窓 /TVモニタ付インターホン /全居室フローリング /3階建以上 /リビング階段 /都市ガス /平坦地 | Event information イベント情報 | | Local sales meetings (Please be sure to ask in advance) schedule / Every Saturday, Sunday and public holidays time / 10:00 ~ 17:00 local sales meeting held in! ◎ There is also a section of the garage space two Allowed. All building face-to-face kitchen! City gas utilization, Thank living dining building of up to 21.25 Pledge! 現地販売会(事前に必ずお問い合わせください)日程/毎週土日祝時間/10:00 ~ 17:00現地販売会開催中!◎車庫スペース2台可の区画もあります。全棟対面キッチン!都市ガス利用、最大21.25帖のリビングダイニング棟ございます! | Property name 物件名 | | Libre Garden Shiki Shimomuneoka 4-chome All 11 buildings This selling 9 buildings リーブルガーデン 志木市下宗岡4丁目 全11棟今回販売9棟 | Price 価格 | | 23.8 million yen ~ 27,800,000 yen 2380万円 ~ 2780万円 | Floor plan 間取り | | 2LDK + 2S (storeroom) ~ 4LDK 2LDK+2S(納戸) ~ 4LDK | Units sold 販売戸数 | | 10 units 10戸 | Total units 総戸数 | | 11 units 11戸 | Land area 土地面積 | | 89.47 sq m ~ 110.18 sq m (27.06 tsubo ~ 33.32 tsubo) (measured) 89.47m2 ~ 110.18m2(27.06坪 ~ 33.32坪)(実測) | Building area 建物面積 | | 91.49 sq m ~ 122.55 sq m (27.67 tsubo ~ 37.07 tsubo) (measured) 91.49m2 ~ 122.55m2(27.67坪 ~ 37.07坪)(実測) | Driveway burden-road 私道負担・道路 | | Road width: 6m asphalt paving roads, 4m driveway 道路幅:6mアスファルト舗装公道、4m私道 | Completion date 完成時期(築年月) | | January 2014 late schedule 2014年1月下旬予定 | Address 住所 | | Saitama Prefecture Shiki Shimomuneoka 4 埼玉県志木市下宗岡4 | Traffic 交通 | | Tobu Tojo Line "Asakadai" 15 minutes Shimomuneoka 3-chome, walk 3 minutes by bus
JR Musashino Line "Kitaasaka" bus 15 minutes Shimomuneoka 3-chome, walk 3 minutes Tobu Tojo Line "Shiki" walk 40 minutes 東武東上線「朝霞台」バス15分下宗岡3丁目歩3分
JR武蔵野線「北朝霞」バス15分下宗岡3丁目歩3分東武東上線「志木」歩40分
| Related links 関連リンク | | [Related Sites of this company] 【この会社の関連サイト】 | Person in charge 担当者より | | Person in charge of Suzuki Takao 担当者鈴木 貴雄 | Contact お問い合せ先 | | TEL: 0800-601-4677 [Toll free] mobile phone ・ Also available from PHS
Caller ID is not notified
Please contact the "saw SUUMO (Sumo)"
If it does not lead, If the real estate company TEL:0800-601-4677【通話料無料】携帯電話・PHSからもご利用いただけます
発信者番号は通知されません
「SUUMO(スーモ)を見た」と問い合わせください
つながらない方、不動産会社の方は
| Most price range 最多価格帯 | | 25 million yen ・ 27 million yen (each 3 units) 2500万円台・2700万円台(各3戸) | Building coverage, floor area ratio 建ぺい率・容積率 | | Kenpei rate: 60%, Volume ratio: 200% 建ペい率:60%、容積率:200% | Time residents 入居時期 | | February 2014 early schedule 2014年2月上旬予定 | Land of the right form 土地の権利形態 | | Ownership 所有権 | Structure and method of construction 構造・工法 | | Second floor wooden, 3-story (framing method) 木造2階、3階建て(軸組工法) | Use district 用途地域 | | Semi-industrial 準工業 | Other limitations その他制限事項 | | Landscape district 景観地区 | Overview and notices その他概要・特記事項 | | Contact: Suzuki Takao, Building confirmation number: No. 13UDI3T Ken 00,774 other 担当者:鈴木 貴雄、建築確認番号:第13UDI3T建00774号他 | Company profile 会社概要 | | <Marketing alliance (agency)> Minister of Land, Infrastructure and Transport (1) No. 008439 (Ltd.) My Town Shiki head office Yubinbango351-0025 Saitama Prefecture Asaka Mihara 2-19-20 <販売提携(代理)>国土交通大臣(1)第008439号(株)マイタウン志木本店〒351-0025 埼玉県朝霞市三原2-19-20 |
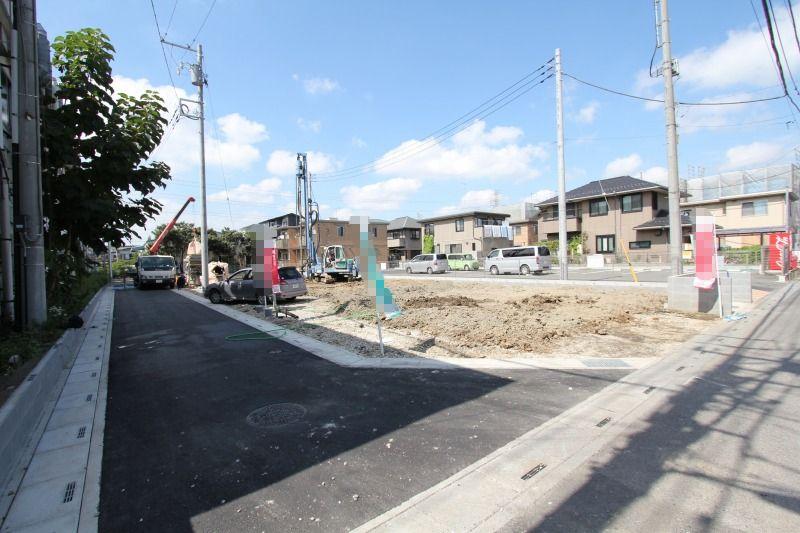 Local (September 2013) Shooting
現地(2013年9月)撮影
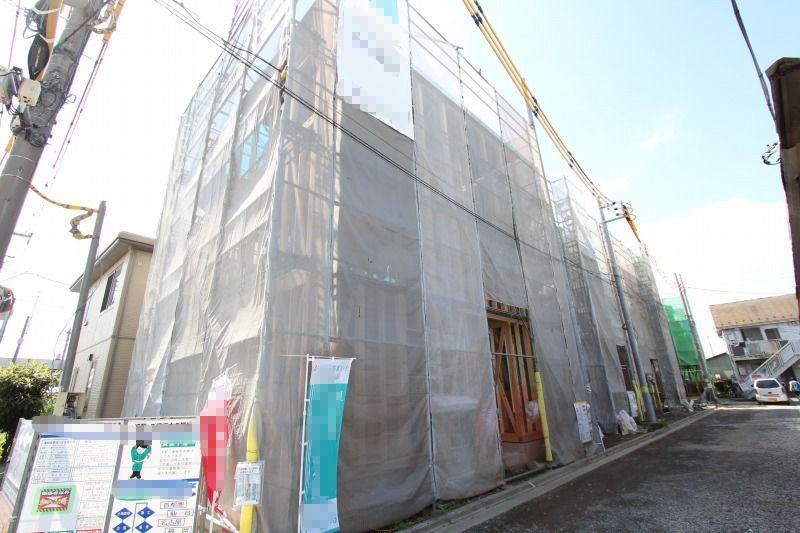 Local (September 2013) Shooting
現地(2013年9月)撮影
Floor plan間取り図 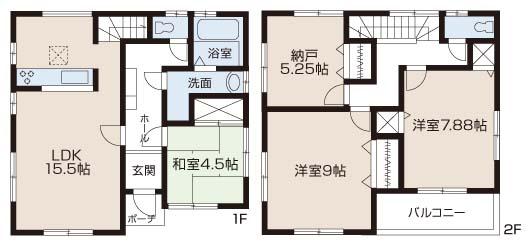 (16-3), Price 27,800,000 yen, 3LDK+S, Land area 100.64 sq m , Building area 102.68 sq m
(16-3)、価格2780万円、3LDK+S、土地面積100.64m2、建物面積102.68m2
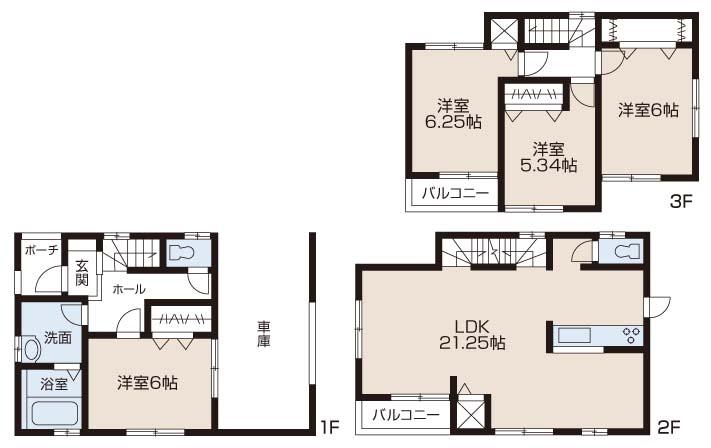 (17-3), Price 25,800,000 yen, 3LDK+S, Land area 89.47 sq m , Building area 122.55 sq m
(17-3)、価格2580万円、3LDK+S、土地面積89.47m2、建物面積122.55m2
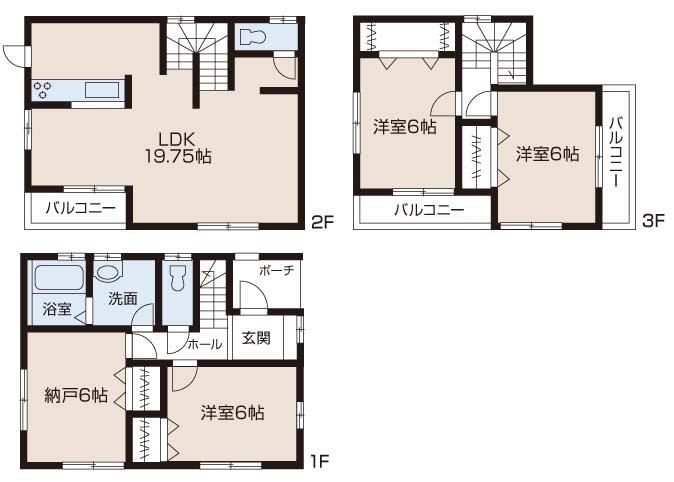 (17-2), Price 23.8 million yen, 3LDK+S, Land area 99.46 sq m , Building area 102.67 sq m
(17-2)、価格2380万円、3LDK+S、土地面積99.46m2、建物面積102.67m2
Otherその他 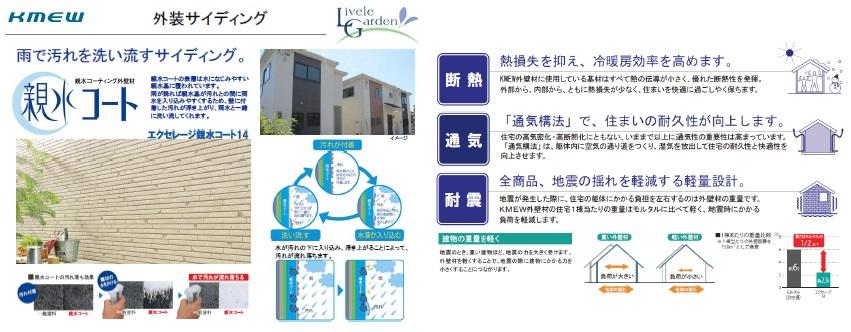 Outer wall specification catalog
外壁仕様カタログ
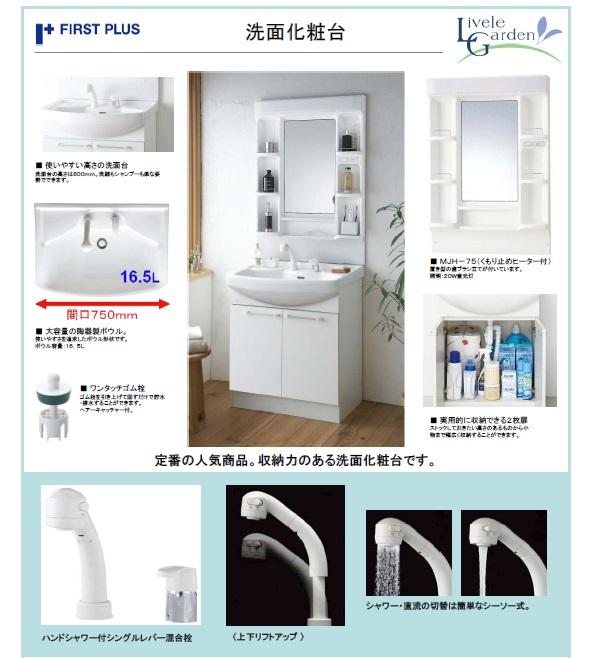 Washbasin specification catalog
洗面台仕様カタログ
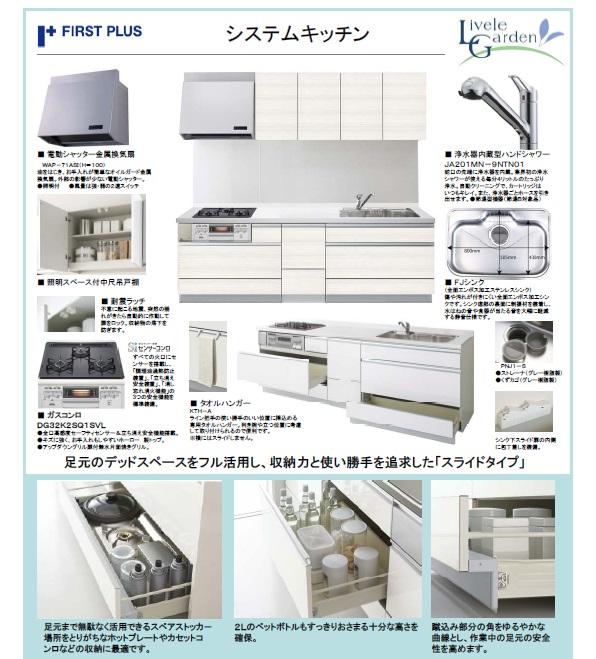 Kitchen specification catalog
キッチン仕様カタログ
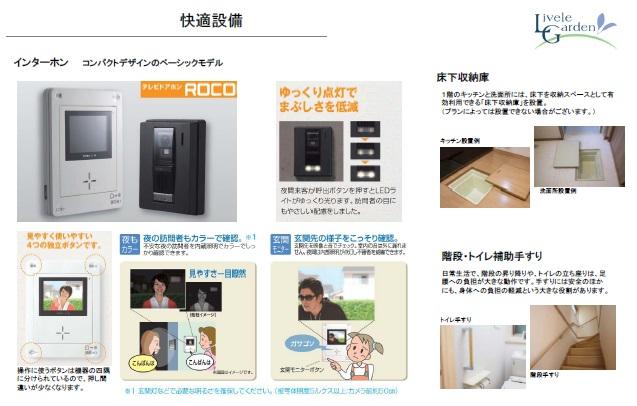 Intercom specification catalog
インターホン仕様カタログ
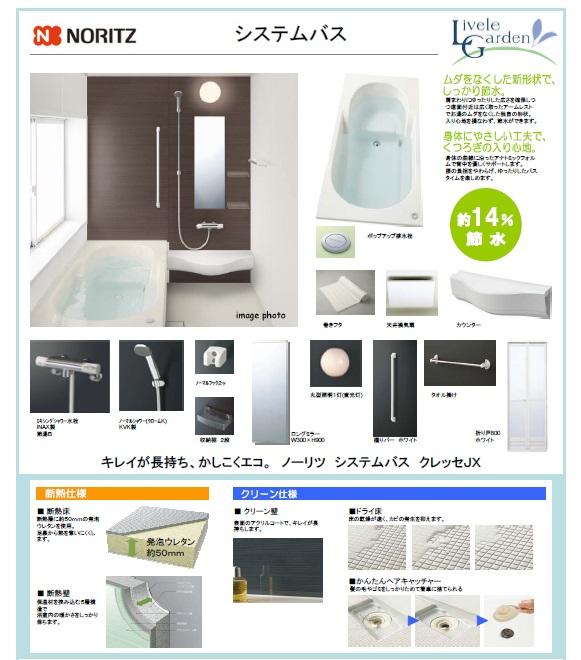 Bathroom specification catalog
浴室仕様カタログ
Local appearance photo現地外観写真 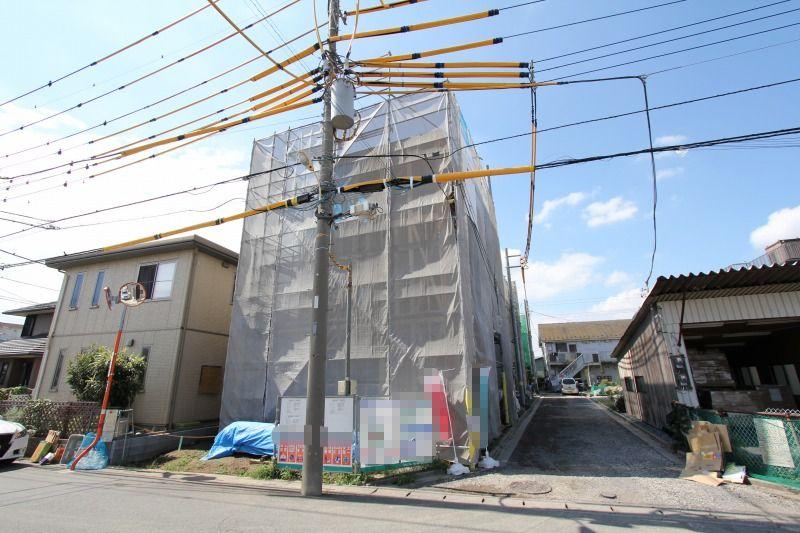 Local (September 2013) Shooting
現地(2013年9月)撮影
Local photos, including front road前面道路含む現地写真 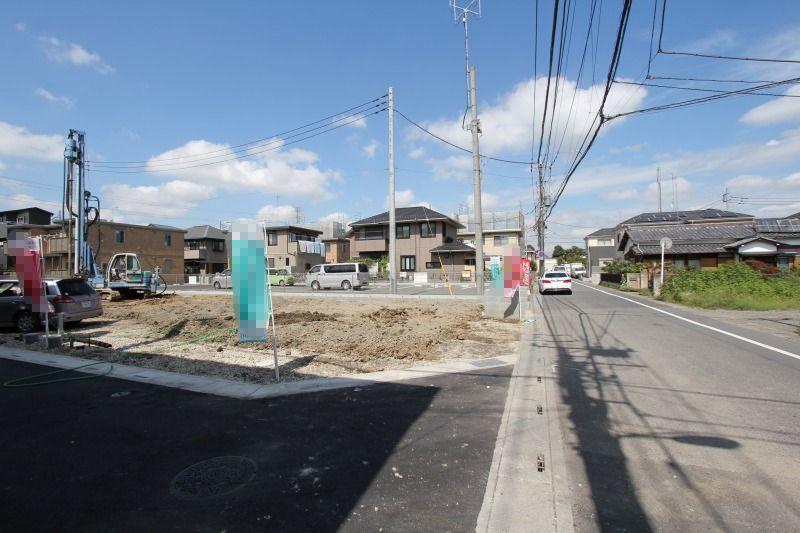 Local (September 2013) Shooting
現地(2013年9月)撮影
Local appearance photo現地外観写真 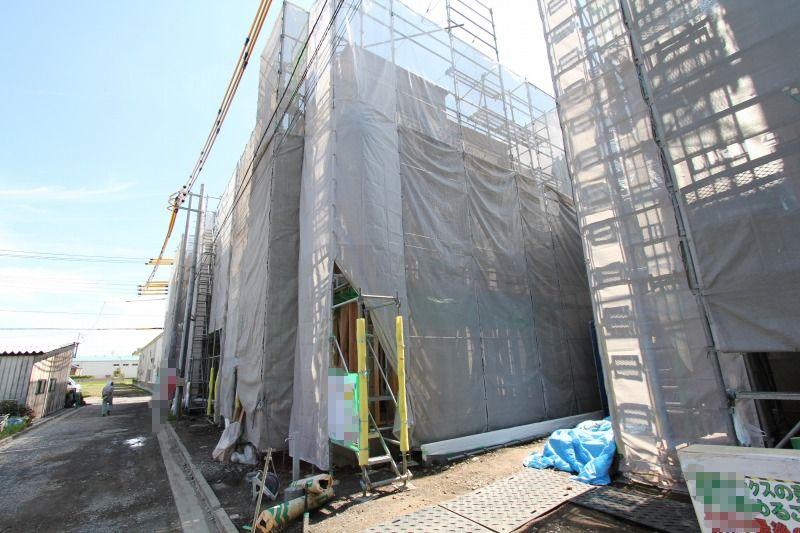 Local (September 2013) Shooting
現地(2013年9月)撮影
Floor plan間取り図 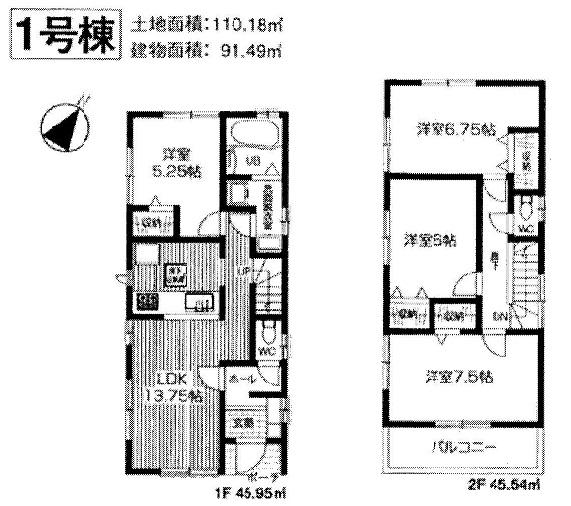 (16-1), Price 24,800,000 yen, 4LDK, Land area 110.18 sq m , Building area 91.49 sq m
(16-1)、価格2480万円、4LDK、土地面積110.18m2、建物面積91.49m2
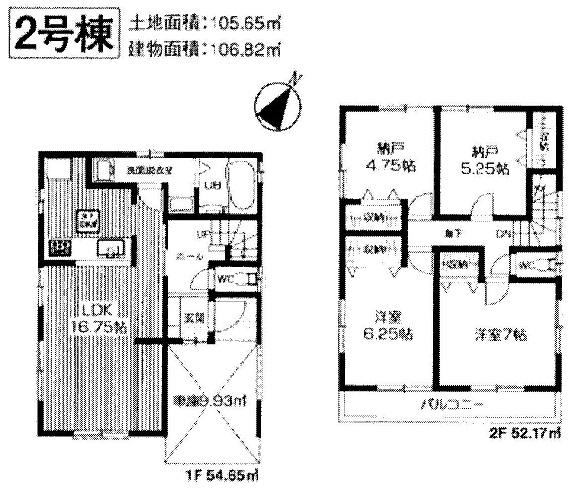 (16-2), Price 25,800,000 yen, 2LDK+2S, Land area 105.65 sq m , Building area 106.82 sq m
(16-2)、価格2580万円、2LDK+2S、土地面積105.65m2、建物面積106.82m2
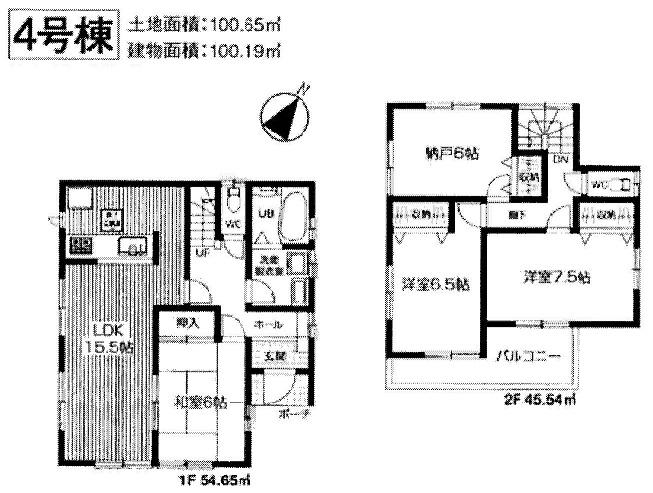 (16-4), Price 27,800,000 yen, 3LDK+S, Land area 100.65 sq m , Building area 100.19 sq m
(16-4)、価格2780万円、3LDK+S、土地面積100.65m2、建物面積100.19m2
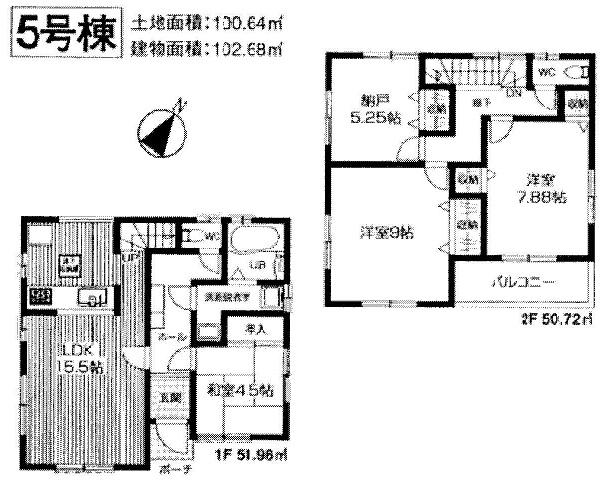 (16-5), Price 27,800,000 yen, 3LDK+S, Land area 100.64 sq m , Building area 102.68 sq m
(16-5)、価格2780万円、3LDK+S、土地面積100.64m2、建物面積102.68m2
Supermarketスーパー 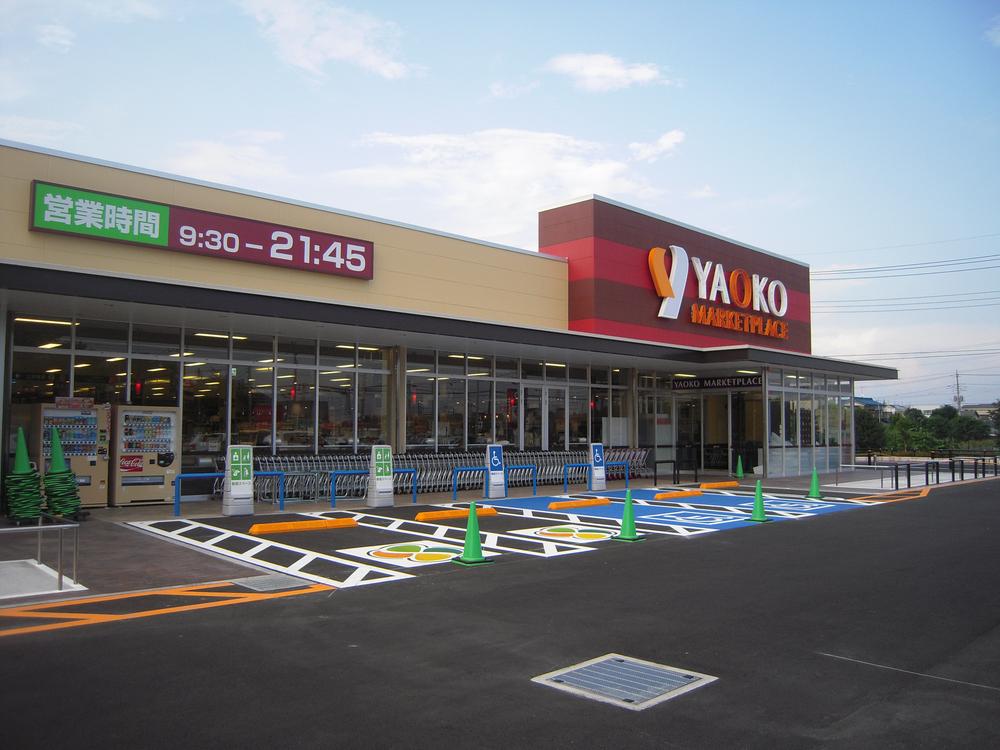 Heisei open Yaoko Co., Ltd. from 25 September!
平成25年9月からヤオコーがオープン!
Floor plan間取り図 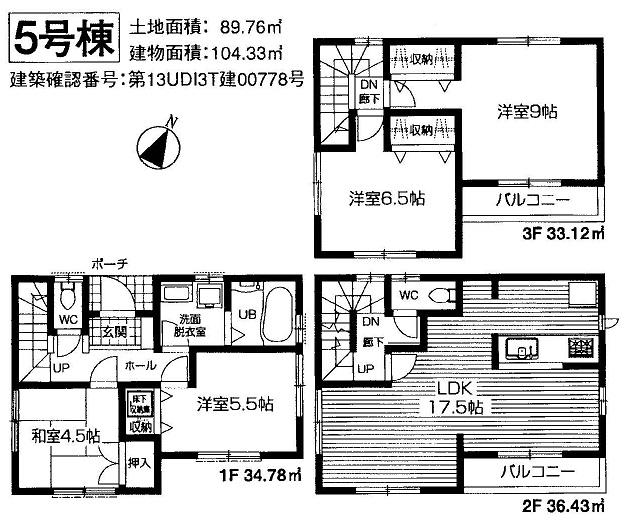 Shiki Municipal Muneoka 610m until the second junior high school
志木市立宗岡第二中学校まで610m
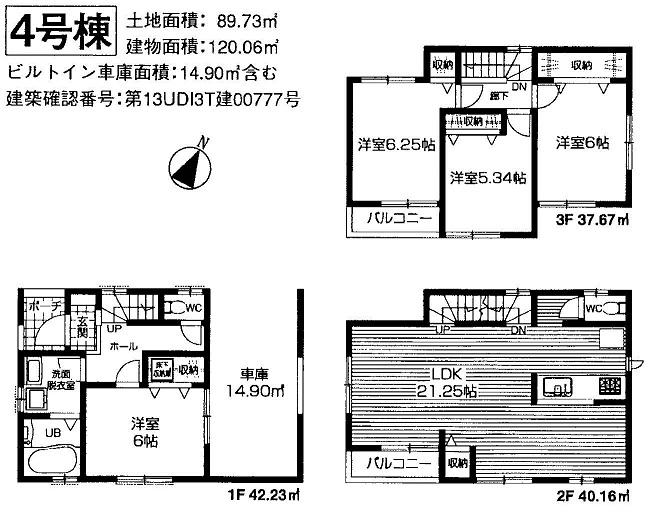 Shiki Municipal Muneoka 610m until the second junior high school
志木市立宗岡第二中学校まで610m
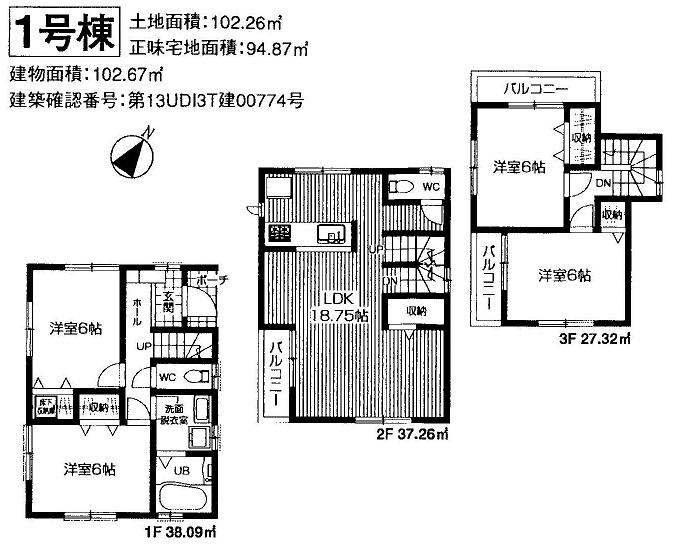 Shiki Municipal Muneoka 610m until the second junior high school
志木市立宗岡第二中学校まで610m
Junior high school中学校 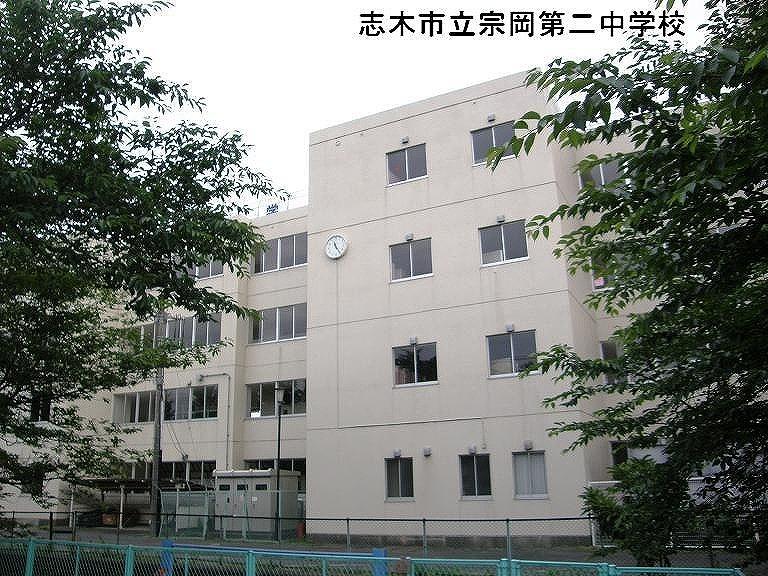 Shiki Municipal Muneoka 610m until the second junior high school
志木市立宗岡第二中学校まで610m
Primary school小学校 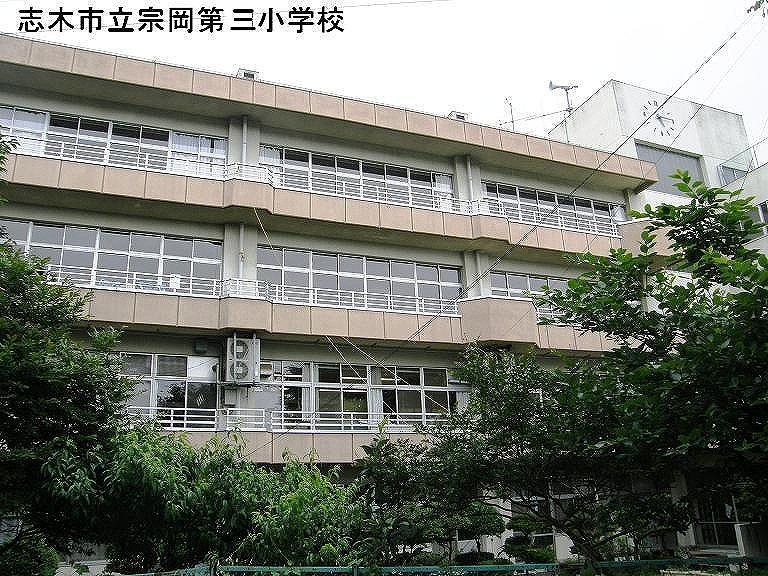 Shiki Municipal Muneoka 830m to the third elementary school
志木市立宗岡第三小学校まで830m
Supermarketスーパー 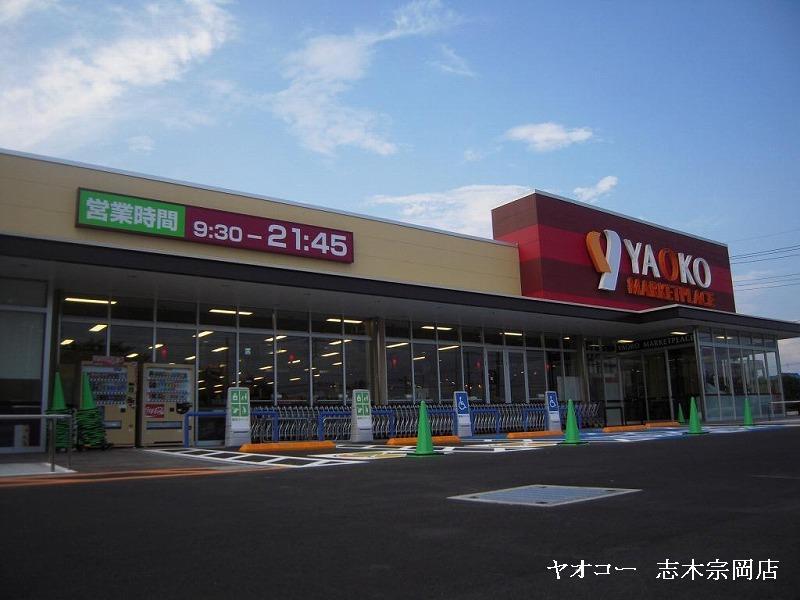 800m until Yaoko Co., Ltd.
ヤオコーまで800m
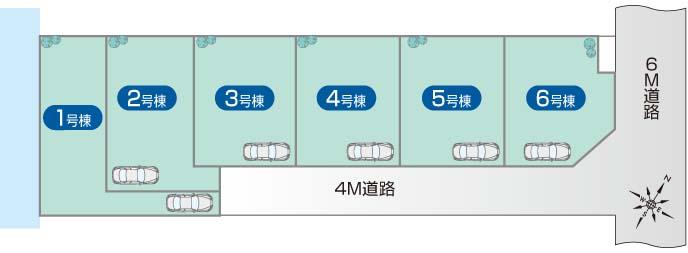 The entire compartment Figure
全体区画図
Streets around周辺の街並み 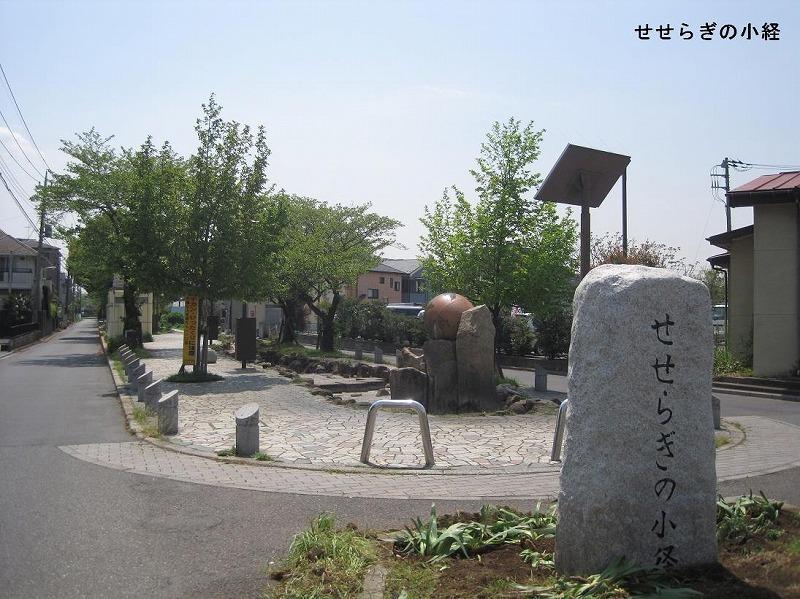 1120m to the small diameter of babble
せせらぎの小径まで1120m
Location
|



























