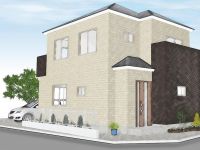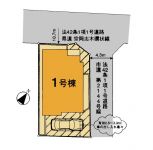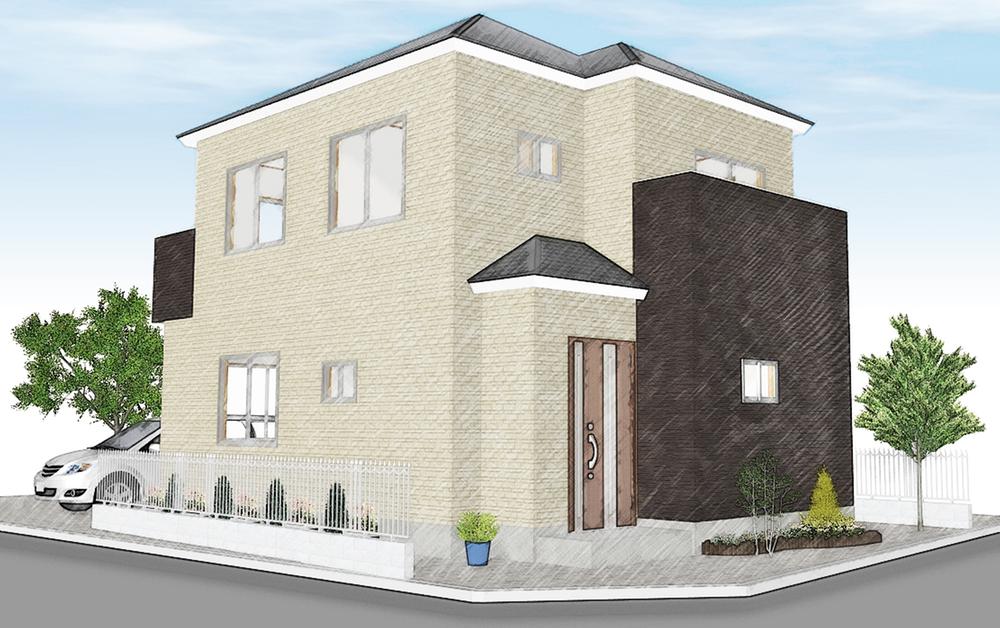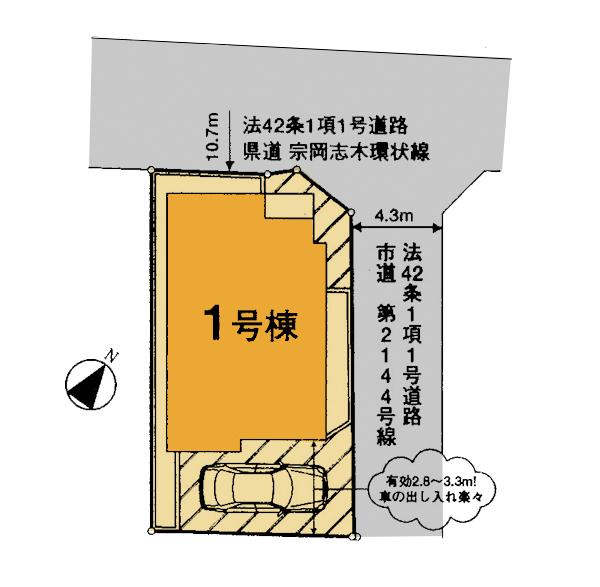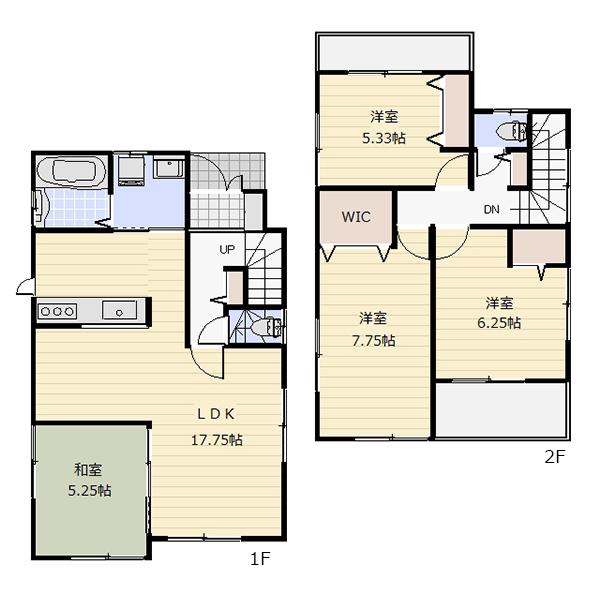|
|
Saitama Prefecture Shiki
埼玉県志木市
|
|
Tobu Tojo Line "Shiki" 12 minutes Muneoka Hasuda walk 2 minutes by bus
東武東上線「志木」バス12分宗岡蓮田歩2分
|
|
Pre-ground survey, Yang per good, All room storage, A quiet residential area, LDK15 tatami mats or more, Face-to-face kitchen, 2-story, Leafy residential area, Ventilation good
地盤調査済、陽当り良好、全居室収納、閑静な住宅地、LDK15畳以上、対面式キッチン、2階建、緑豊かな住宅地、通風良好
|
Features pickup 特徴ピックアップ | | Pre-ground survey / Yang per good / All room storage / A quiet residential area / LDK15 tatami mats or more / Face-to-face kitchen / 2-story / Leafy residential area / Ventilation good 地盤調査済 /陽当り良好 /全居室収納 /閑静な住宅地 /LDK15畳以上 /対面式キッチン /2階建 /緑豊かな住宅地 /通風良好 |
Price 価格 | | 28.8 million yen 2880万円 |
Floor plan 間取り | | 4LDK 4LDK |
Units sold 販売戸数 | | 1 units 1戸 |
Total units 総戸数 | | 1 units 1戸 |
Land area 土地面積 | | 96.66 sq m (registration) 96.66m2(登記) |
Building area 建物面積 | | 97.29 sq m (registration) 97.29m2(登記) |
Driveway burden-road 私道負担・道路 | | Nothing, Northwest 10.7m width, Northeast 4.3m width 無、北西10.7m幅、北東4.3m幅 |
Completion date 完成時期(築年月) | | March 2014 2014年3月 |
Address 住所 | | Saitama Prefecture Shiki Kamimuneoka 4 埼玉県志木市上宗岡4 |
Traffic 交通 | | Tobu Tojo Line "Shiki" 12 minutes Muneoka Hasuda walk 2 minutes by bus 東武東上線「志木」バス12分宗岡蓮田歩2分
|
Related links 関連リンク | | [Related Sites of this company] 【この会社の関連サイト】 |
Person in charge 担当者より | | Rep Furuta HiroshiAkira Age: 30 Daigyokai experience: Although industry history three years is still, The youth are challenging to all in the spirit that developed in baseball. We will continue to the sincere support your customers with sportsmanship. 担当者古田 紘章年齢:30代業界経験:3年業界歴はまだまだですが、青春時代に野球で培った根性ですべてに挑戦しています。スポーツマンシップでお客様に誠実なご対応をしてまいります。 |
Contact お問い合せ先 | | TEL: 0800-603-2517 [Toll free] mobile phone ・ Also available from PHS
Caller ID is not notified
Please contact the "saw SUUMO (Sumo)"
If it does not lead, If the real estate company TEL:0800-603-2517【通話料無料】携帯電話・PHSからもご利用いただけます
発信者番号は通知されません
「SUUMO(スーモ)を見た」と問い合わせください
つながらない方、不動産会社の方は
|
Building coverage, floor area ratio 建ぺい率・容積率 | | 60% ・ 200% 60%・200% |
Time residents 入居時期 | | Consultation 相談 |
Land of the right form 土地の権利形態 | | Ownership 所有権 |
Structure and method of construction 構造・工法 | | Wooden 2-story part ALC 木造2階建一部ALC |
Use district 用途地域 | | One dwelling 1種住居 |
Overview and notices その他概要・特記事項 | | Contact: Furuta HiroshiAkira, Facilities: Public Water Supply, This sewage, Individual LPG, Building confirmation number: No. TKK 確済 13-1284, Parking: car space 担当者:古田 紘章、設備:公営水道、本下水、個別LPG、建築確認番号:第TKK確済13-1284号、駐車場:カースペース |
Company profile 会社概要 | | <Mediation> Saitama Governor (4) No. 017988 (Ltd.) Jusei home sales Yubinbango354-0021 Saitama Prefecture Fujimi Oaza Tsuruma 2612-3 <仲介>埼玉県知事(4)第017988号(株)住生住宅販売〒354-0021 埼玉県富士見市大字鶴馬2612-3 |
