New Homes » Kanto » Saitama » Shiki
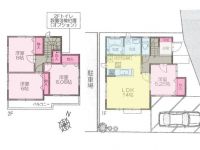 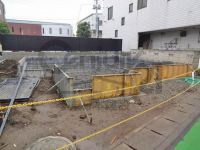
| | Saitama Prefecture Shiki 埼玉県志木市 |
| Tobu Tojo Line "Shiki" 10 minutes Muneoka walk 2 minutes by bus 東武東上線「志木」バス10分宗岡歩2分 |
| It is warmth full of space to feel the grace of parking Ease sun at the front road 6M more. 前面道路6M以上で駐車ラクラク太陽の恵みを感じる温もりあふれる空間です。 |
| ● peace of mind ・ safety ・ Convenient TV monitor with intercom! ● face-to-face kitchen to enjoy the conversation with your family, even while cooking! ● Happy to comfort your laundry daily in the south balcony ●安心・安全・便利なTVモニター付きインターホン!●料理をしながらでもご家族との会話が楽しめる対面キッチン!●南バルコニーで毎日のお洗濯もラクラク快適 |
Features pickup 特徴ピックアップ | | Corresponding to the flat-35S / Pre-ground survey / Seismic fit / Fiscal year Available / Facing south / System kitchen / Yang per good / Or more before road 6m / Starting station / Face-to-face kitchen / Barrier-free / 2-story / South balcony / Underfloor Storage / The window in the bathroom / TV monitor interphone / Urban neighborhood / All rooms are two-sided lighting / Flat terrain フラット35Sに対応 /地盤調査済 /耐震適合 /年度内入居可 /南向き /システムキッチン /陽当り良好 /前道6m以上 /始発駅 /対面式キッチン /バリアフリー /2階建 /南面バルコニー /床下収納 /浴室に窓 /TVモニタ付インターホン /都市近郊 /全室2面採光 /平坦地 | Price 価格 | | 27,800,000 yen 2780万円 | Floor plan 間取り | | 4LDK 4LDK | Units sold 販売戸数 | | 1 units 1戸 | Land area 土地面積 | | 94.77 sq m (registration) 94.77m2(登記) | Building area 建物面積 | | 91.08 sq m (registration) 91.08m2(登記) | Driveway burden-road 私道負担・道路 | | Nothing, East 6m width 無、東6m幅 | Completion date 完成時期(築年月) | | January 2014 2014年1月 | Address 住所 | | Saitama Prefecture Shiki Nakamuneoka 3 埼玉県志木市中宗岡3 | Traffic 交通 | | Tobu Tojo Line "Shiki" 10 minutes Muneoka walk 2 minutes by bus
JR Musashino Line "Kitaasaka" walk 40 minutes Tobu Tojo Line "Yanasegawa" walk 44 minutes 東武東上線「志木」バス10分宗岡歩2分
JR武蔵野線「北朝霞」歩40分東武東上線「柳瀬川」歩44分
| Related links 関連リンク | | [Related Sites of this company] 【この会社の関連サイト】 | Person in charge 担当者より | | Rep Yamazaki Please let me help you in looking for happiness subsequent residence of epic customers. 担当者山崎 大作お客様の幸せに続く住まい探しのお手伝いをさせて頂きます。 | Contact お問い合せ先 | | TEL: 012025-3300 [Toll free] Please contact the "saw SUUMO (Sumo)" TEL:012025-3300【通話料無料】「SUUMO(スーモ)を見た」と問い合わせください | Building coverage, floor area ratio 建ぺい率・容積率 | | 60% ・ 200% 60%・200% | Time residents 入居時期 | | January 2014 2014年1月 | Land of the right form 土地の権利形態 | | Ownership 所有権 | Structure and method of construction 構造・工法 | | Wooden 2-story 木造2階建 | Use district 用途地域 | | One dwelling 1種住居 | Overview and notices その他概要・特記事項 | | Contact: Yamazaki Epic, Facilities: Public Water Supply, This sewage, Individual LPG, Building confirmation number: No. HPA-13-04952-1, Parking: car space 担当者:山崎 大作、設備:公営水道、本下水、個別LPG、建築確認番号:第HPA―13―04952―1号、駐車場:カースペース | Company profile 会社概要 | | <Mediation> Saitama Governor (2) the first 020,328 No. Century 21 (Co.) East construction Yubinbango351-0112 Wako Maruyamadai 1-4-2 <仲介>埼玉県知事(2)第020328号センチュリー21(株)東日本建設〒351-0112 埼玉県和光市丸山台1-4-2 |
Floor plan間取り図 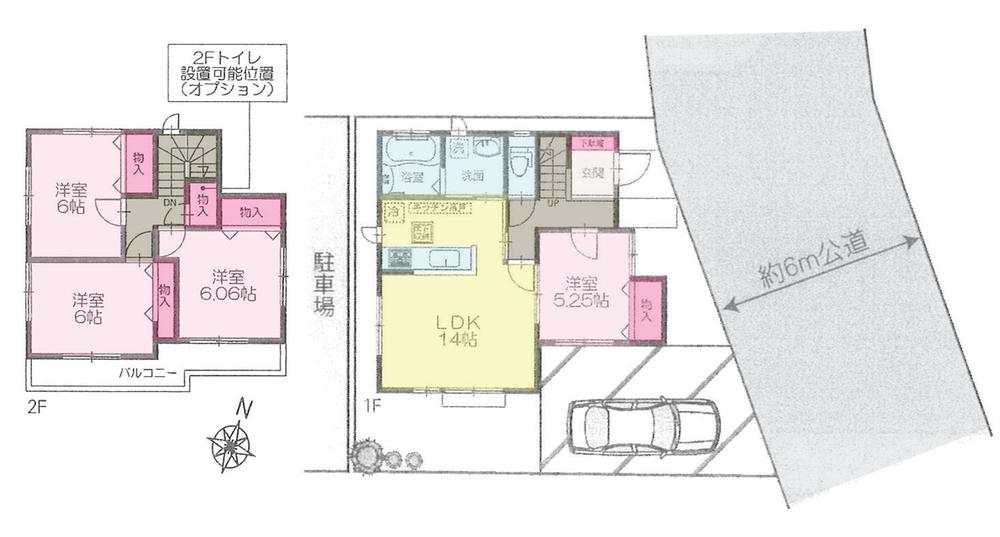 27,800,000 yen, 4LDK, Land area 94.77 sq m , Building area 91.08 sq m
2780万円、4LDK、土地面積94.77m2、建物面積91.08m2
Local appearance photo現地外観写真 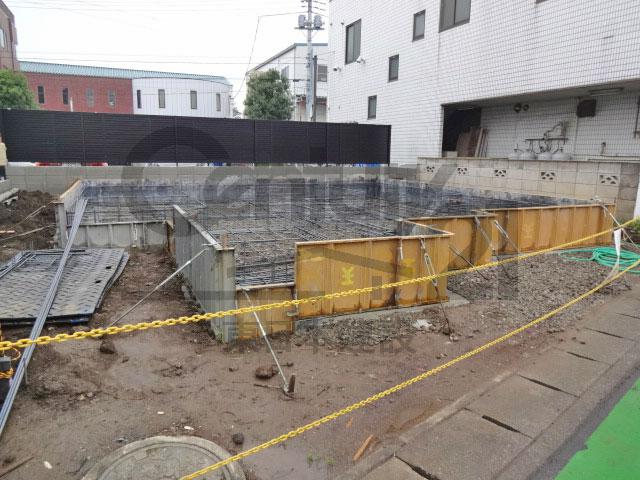 Local (11 May 2013) Shooting
現地(2013年11月)撮影
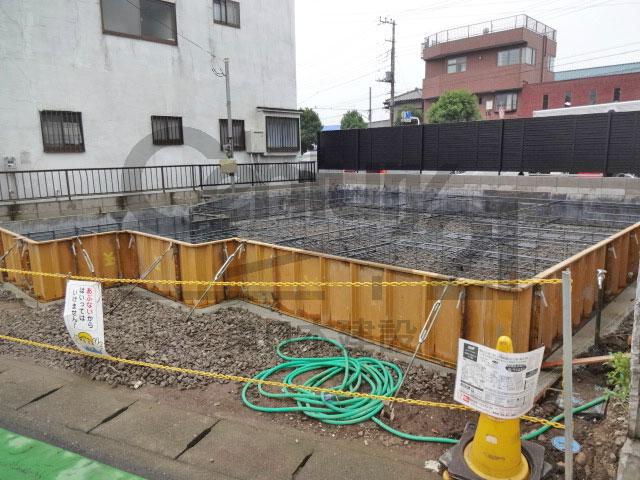 Local (11 May 2013) Shooting
現地(2013年11月)撮影
Local photos, including front road前面道路含む現地写真 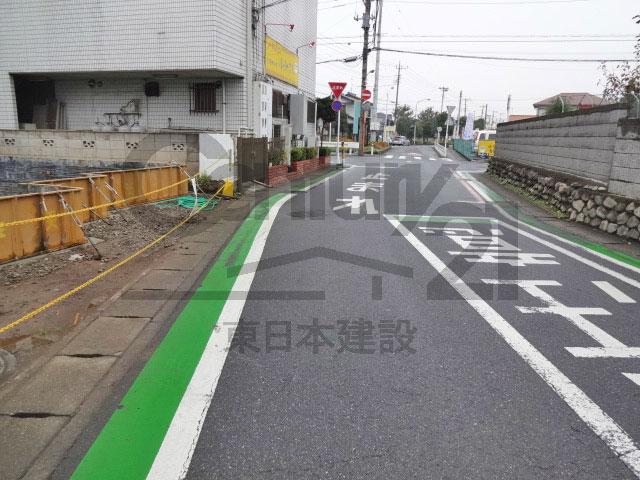 Local (11 May 2013) Shooting
現地(2013年11月)撮影
Supermarketスーパー 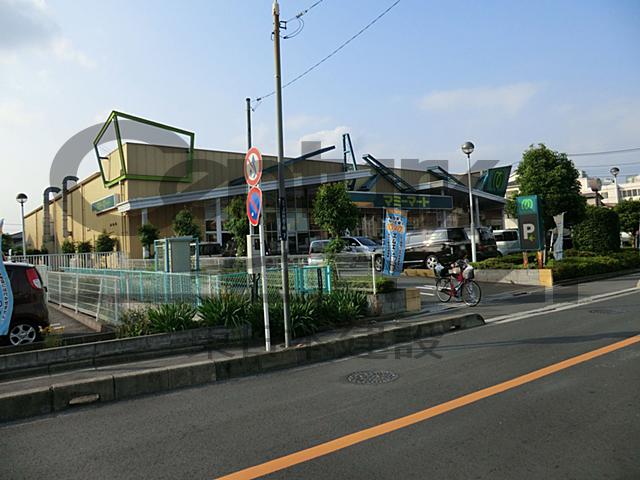 Mamimato until Kamimuneoka shop 1707m
マミーマート上宗岡店まで1707m
Junior high school中学校 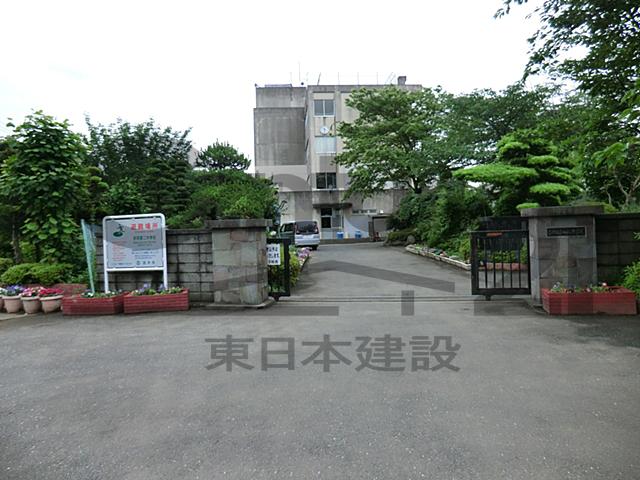 Shiki Municipal Muneoka 993m until the second junior high school
志木市立宗岡第二中学校まで993m
Primary school小学校 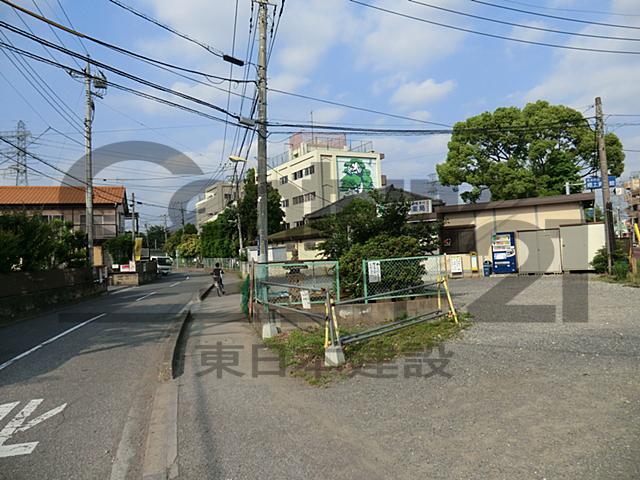 Shiki Municipal Muneoka to elementary school 678m
志木市立宗岡小学校まで678m
Location
|








