New Homes » Kanto » Saitama » Shiki
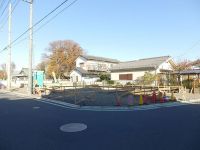 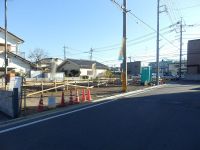
| | Saitama Prefecture Shiki 埼玉県志木市 |
| Tobu Tojo Line "Shiki" walk 14 minutes 東武東上線「志木」歩14分 |
| ~ All five buildings ~ Commercial facilities close. Viva Home ・ Inageya Co., Ltd. ・ Sand rack ・ FamilyMart is within a 7-minute walk. small ・ It is within a 6-minute walk from the junior high school. ~ 全5棟 ~ 商業施設至近。ビバホーム・いなげや・サンドラック・ファミリーマートが徒歩7分以内にあります。小・中学校まで徒歩6分以内です。 |
| ◆ System kitchen ・ Bathroom Dryer ・ Washbasin with shower ・ Warm water washing toilet seat ・ With a TV monitor interphone, etc., We want facilities are also provided from the beginning. ◇ has adopted a micro-guard with a self-cleaning effect to wash off the dirt in rainwater. ◆システムキッチン・浴室乾燥機・シャワー付洗面台・温水洗浄便座・TVモニタ付インターホン等、ほしい設備が始めから備わっています。◇雨水で汚れを洗い落とすセルフクリーニング効果のあるマイクロガードを採用しています。 |
Features pickup 特徴ピックアップ | | Parking two Allowed / Super close / Facing south / System kitchen / Bathroom Dryer / Yang per good / All room storage / Siemens south road / LDK15 tatami mats or more / Corner lot / Japanese-style room / Face-to-face kitchen / Toilet 2 places / Bathroom 1 tsubo or more / 2 or more sides balcony / South balcony / Warm water washing toilet seat / TV monitor interphone / Built garage / Three-story or more / Living stairs / City gas / Storeroom / All rooms are two-sided lighting 駐車2台可 /スーパーが近い /南向き /システムキッチン /浴室乾燥機 /陽当り良好 /全居室収納 /南側道路面す /LDK15畳以上 /角地 /和室 /対面式キッチン /トイレ2ヶ所 /浴室1坪以上 /2面以上バルコニー /南面バルコニー /温水洗浄便座 /TVモニタ付インターホン /ビルトガレージ /3階建以上 /リビング階段 /都市ガス /納戸 /全室2面採光 | Price 価格 | | 36,800,000 yen ~ 40,800,000 yen 3680万円 ~ 4080万円 | Floor plan 間取り | | 2LDK + S (storeroom) ~ 4LDK 2LDK+S(納戸) ~ 4LDK | Units sold 販売戸数 | | 5 units 5戸 | Total units 総戸数 | | 5 units 5戸 | Land area 土地面積 | | 75.01 sq m ~ 82.58 sq m (22.69 tsubo ~ 24.98 tsubo) (Registration) 75.01m2 ~ 82.58m2(22.69坪 ~ 24.98坪)(登記) | Building area 建物面積 | | 99.35 sq m ~ 106.8 sq m (30.05 tsubo ~ 32.30 tsubo) (Registration) 99.35m2 ~ 106.8m2(30.05坪 ~ 32.30坪)(登記) | Driveway burden-road 私道負担・道路 | | Road width: 5.99m 道路幅:5.99m | Completion date 完成時期(築年月) | | 2014 end of April schedule 2014年4月末予定 | Address 住所 | | Saitama Prefecture Shiki Kashiwamachi 1 埼玉県志木市柏町1 | Traffic 交通 | | Tobu Tojo Line "Shiki" walk 14 minutes
Tobu Tojo Line "Yanasegawa" walk 17 minutes
JR Musashino Line "Kitaasaka" walk 32 minutes 東武東上線「志木」歩14分
東武東上線「柳瀬川」歩17分
JR武蔵野線「北朝霞」歩32分 | Related links 関連リンク | | [Related Sites of this company] 【この会社の関連サイト】 | Person in charge 担当者より | | Rep TomoKon Tadashibun Age: 30 Daigyokai Experience: Please tell us the 8-year hope of conditions anything. And, Please for your actual tour of the property by all means. I do not know alone Mato drawings, Also a sense that does not Kanjitore Please feel in the field. 担当者友近 匡文年齢:30代業界経験:8年ご希望の条件を何でもお申し付けくださいませ。そして、ぜひ物件を実際にご見学ください。間取図面だけでは分からない、また感じ取れない感覚を現地で感じて下さい。 | Contact お問い合せ先 | | TEL: 0800-603-4002 [Toll free] mobile phone ・ Also available from PHS
Caller ID is not notified
Please contact the "saw SUUMO (Sumo)"
If it does not lead, If the real estate company TEL:0800-603-4002【通話料無料】携帯電話・PHSからもご利用いただけます
発信者番号は通知されません
「SUUMO(スーモ)を見た」と問い合わせください
つながらない方、不動産会社の方は
| Most price range 最多価格帯 | | 37 million yen (2 units) 3700万円台(2戸) | Building coverage, floor area ratio 建ぺい率・容積率 | | Kenpei rate: 60%, Volume ratio: 200% 建ペい率:60%、容積率:200% | Time residents 入居時期 | | 2014 end of April schedule 2014年4月末予定 | Land of the right form 土地の権利形態 | | Ownership 所有権 | Use district 用途地域 | | One middle and high 1種中高 | Land category 地目 | | Residential land 宅地 | Overview and notices その他概要・特記事項 | | Contact: TomoKon Tadashibun , Building confirmation number: TKK 確済 No. 13-1211 担当者:友近 匡文 、建築確認番号:TKK確済13-1211号 | Company profile 会社概要 | | <Mediation> Minister of Land, Infrastructure and Transport (1) No. 008078 (Corporation) Prefecture Building Lots and Buildings Transaction Business Association (Corporation) metropolitan area real estate Fair Trade Council member Mac Home (Ltd.) Shiki shop Yubinbango352-0001 Saitama Prefecture Niiza northeast 2-34-25-101 <仲介>国土交通大臣(1)第008078号(公社)埼玉県宅地建物取引業協会会員 (公社)首都圏不動産公正取引協議会加盟マックホーム(株)志木店〒352-0001 埼玉県新座市東北2-34-25-101 |
Local photos, including front road前面道路含む現地写真 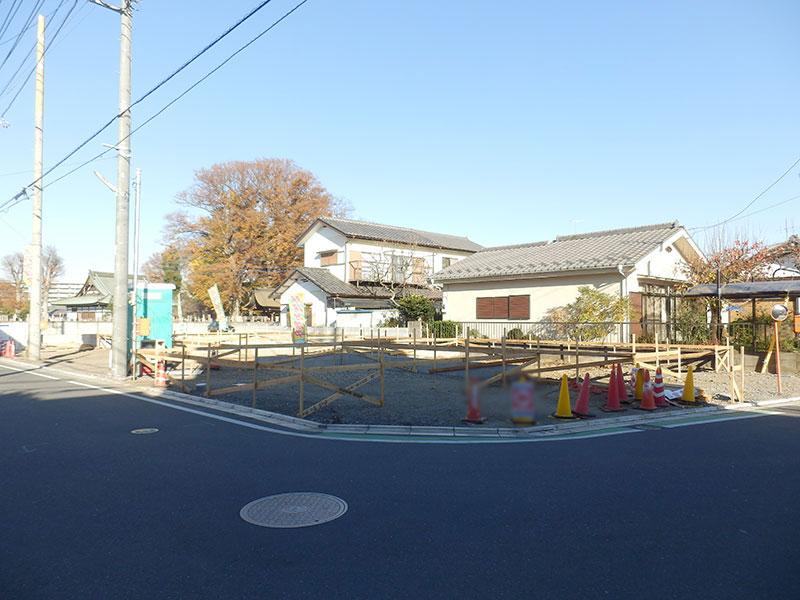 Local Photos
現地写真
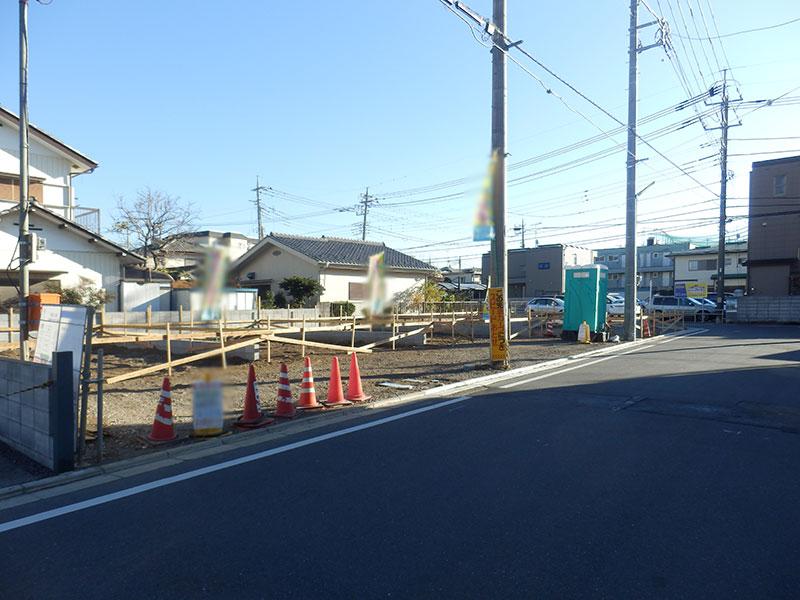 Local Photos
現地写真
Floor plan間取り図 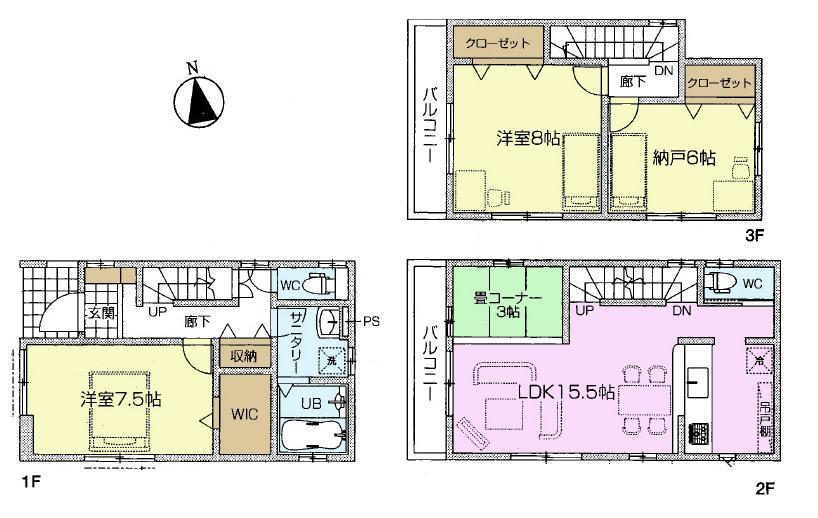 (1 Building), Price 37,800,000 yen, 2LDK+S, Land area 82.58 sq m , Building area 99.35 sq m
(1号棟)、価格3780万円、2LDK+S、土地面積82.58m2、建物面積99.35m2
Home centerホームセンター 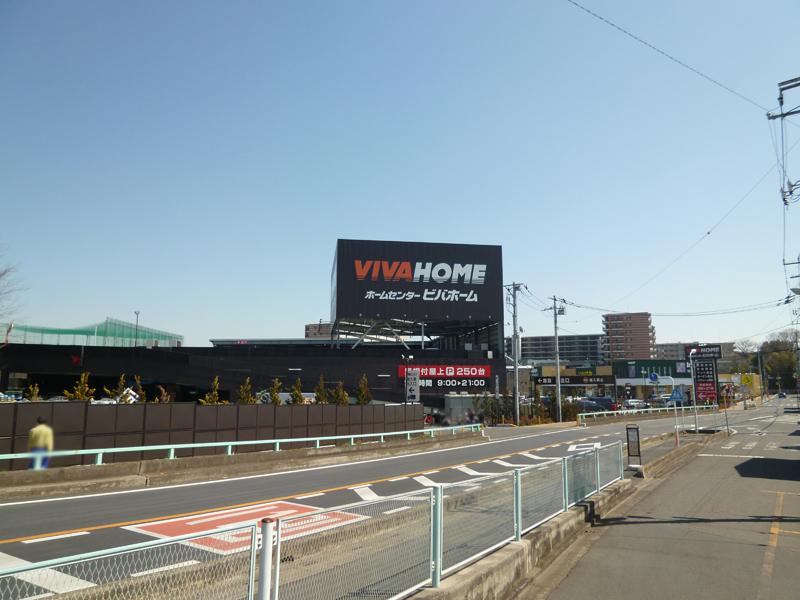 Viva Home until Shiki shop 480m
ビバホーム志木店まで480m
Floor plan間取り図 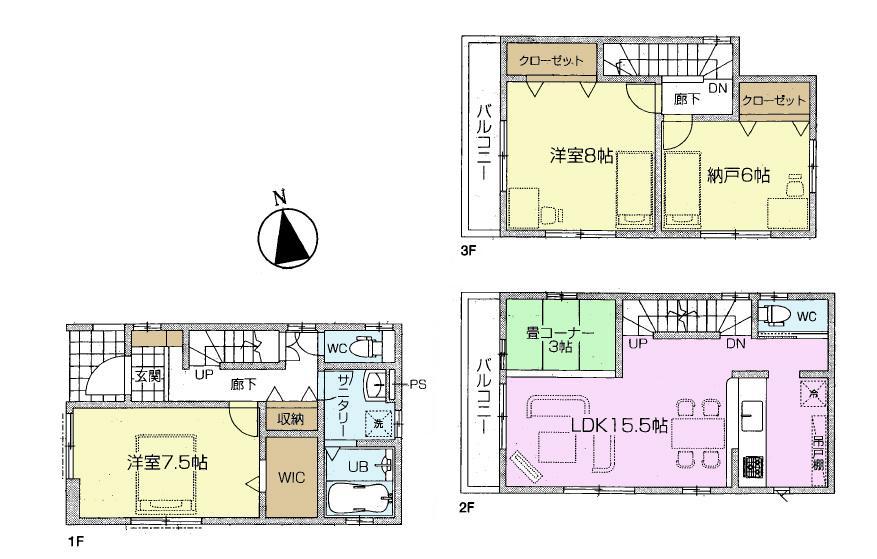 (Building 2), Price 37,800,000 yen, 2LDK+S, Land area 80.82 sq m , Building area 99.35 sq m
(2号棟)、価格3780万円、2LDK+S、土地面積80.82m2、建物面積99.35m2
Supermarketスーパー 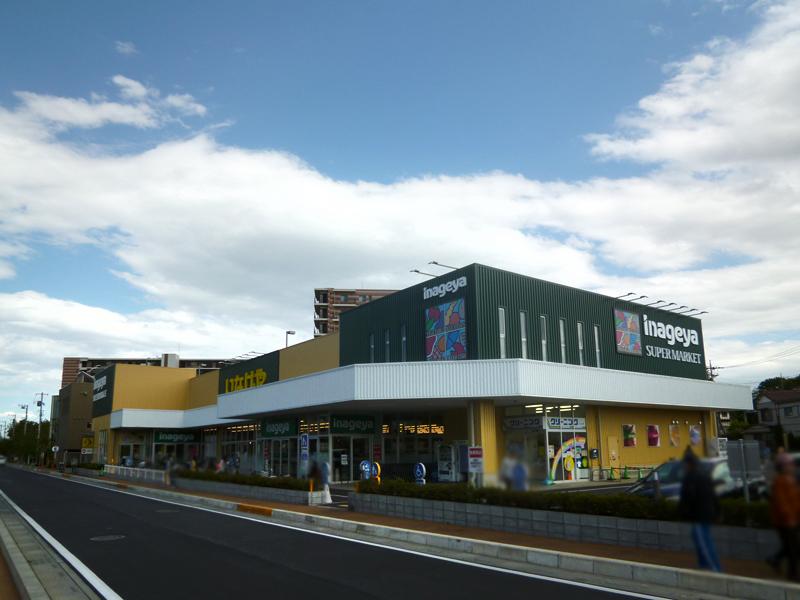 Inageya Shiki Kashiwamachi 320m to shop
いなげや志木柏町店まで320m
Floor plan間取り図 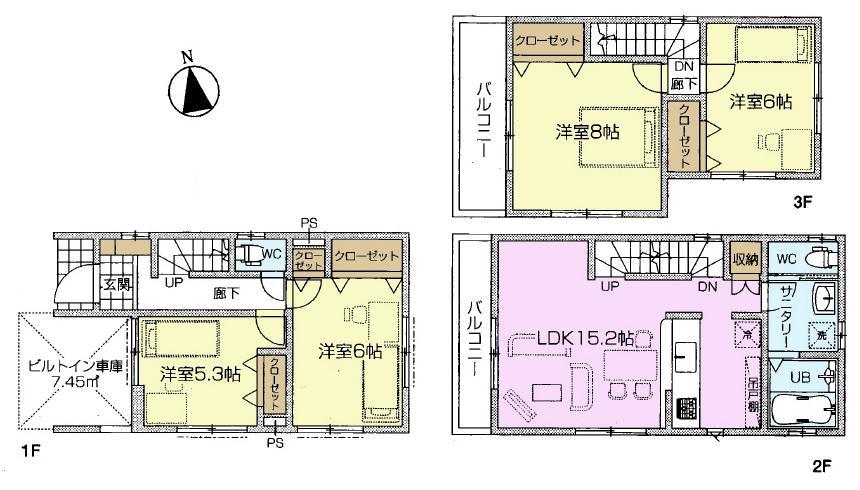 (3 Building), Price 36,800,000 yen, 4LDK, Land area 80.63 sq m , Building area 105.15 sq m
(3号棟)、価格3680万円、4LDK、土地面積80.63m2、建物面積105.15m2
Primary school小学校 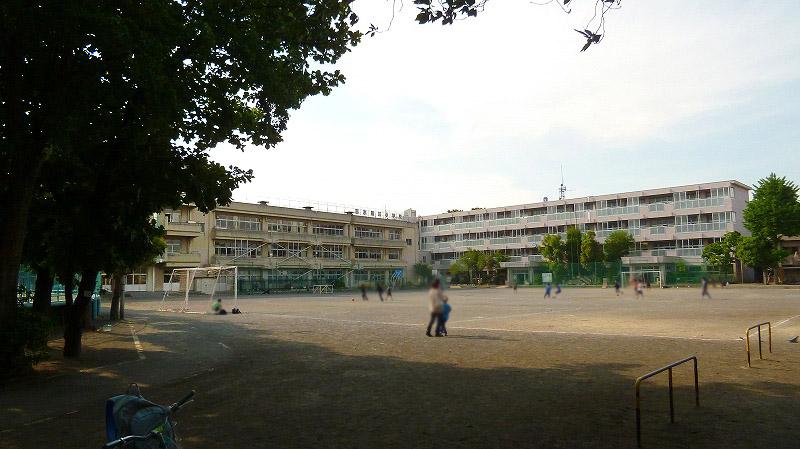 Shiki Municipal Shiki 480m to the third elementary school
志木市立志木第三小学校まで480m
Floor plan間取り図 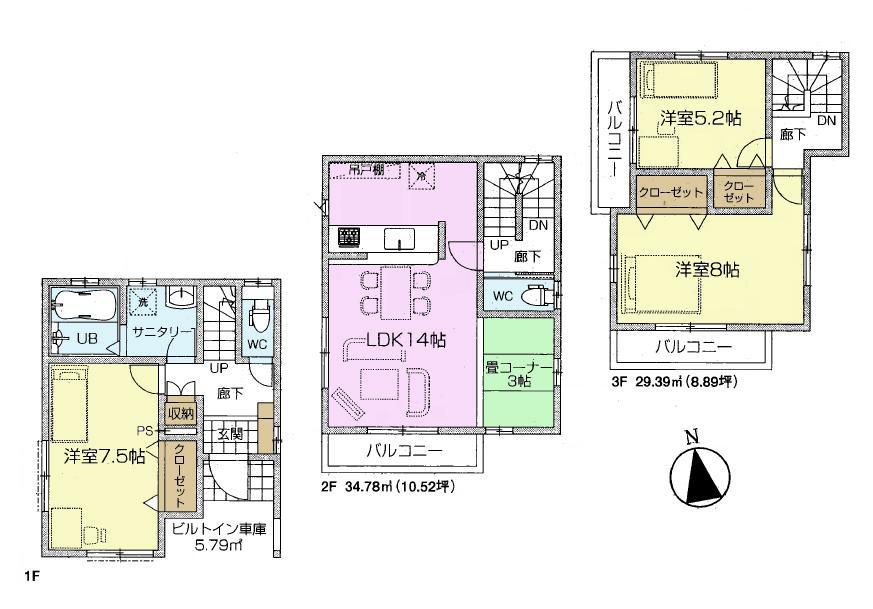 (4 Building), Price 40,800,000 yen, 3LDK, Land area 75.01 sq m , Building area 99.77 sq m
(4号棟)、価格4080万円、3LDK、土地面積75.01m2、建物面積99.77m2
Junior high school中学校 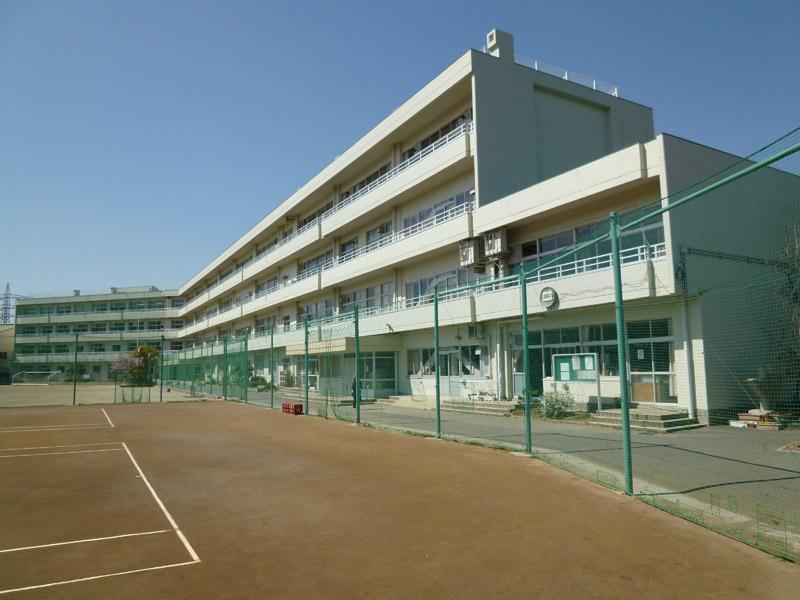 Shiki Municipal Shiki 400m up to junior high school
志木市立志木中学校まで400m
Floor plan間取り図 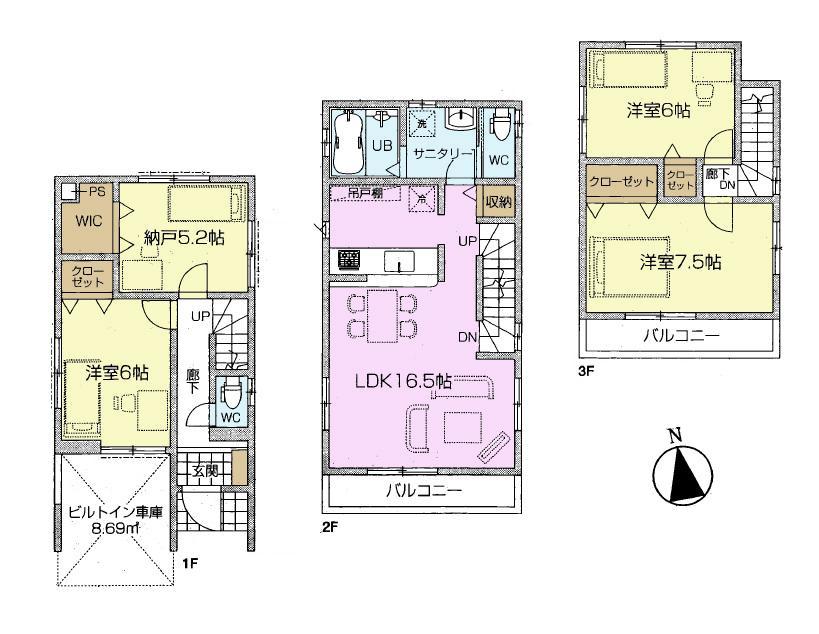 (5 Building), Price 39,800,000 yen, 3LDK+S, Land area 75.71 sq m , Building area 106.8 sq m
(5号棟)、価格3980万円、3LDK+S、土地面積75.71m2、建物面積106.8m2
Location
|












