New Homes » Kanto » Saitama » Shiki
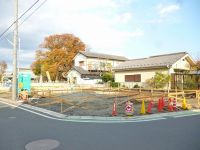 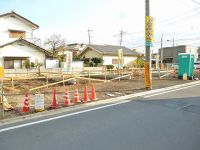
| | Saitama Prefecture Shiki 埼玉県志木市 |
| Tobu Tojo Line "Shiki" walk 14 minutes 東武東上線「志木」歩14分 |
| Thank car space two corresponding No. Building! ◆ Friendly eco Jaws adopted in household ◆ small ・ Junior high school near, Way to and from school safe ◆ Is living facilities rich and life convenient living environment カースペース2台対応号棟ございます!◆家計にやさしいecoジョーズ採用 ◆小・中学校近く、登下校安心 ◆生活施設豊富で生活便利な住環境です |
| Or more before road 6m, 2 along the line more accessible, Super close, Corresponding to the flat-35S, Energy-saving water heaters, Pre-ground survey, Parking two Allowed, Facing south, System kitchen, Bathroom Dryer, All room storage, Flat to the station, A quiet residential area, LDK15 tatami mats or more, Corner lot, Shaping land, Washbasin with shower, Face-to-face kitchen, Toilet 2 places, Bathroom 1 tsubo or more, Double-glazing, Warm water washing toilet seat, The window in the bathroom, TV monitor interphone, All living room flooring, Built garage, Walk-in closet, Water filter, Three-story or more, Living stairs, City gas, Flat terrain 前道6m以上、2沿線以上利用可、スーパーが近い、フラット35Sに対応、省エネ給湯器、地盤調査済、駐車2台可、南向き、システムキッチン、浴室乾燥機、全居室収納、駅まで平坦、閑静な住宅地、LDK15畳以上、角地、整形地、シャワー付洗面台、対面式キッチン、トイレ2ヶ所、浴室1坪以上、複層ガラス、温水洗浄便座、浴室に窓、TVモニタ付インターホン、全居室フローリング、ビルトガレージ、ウォークインクロゼット、浄水器、3階建以上、リビング階段、都市ガス、平坦地 |
Features pickup 特徴ピックアップ | | Corresponding to the flat-35S / Pre-ground survey / Parking two Allowed / 2 along the line more accessible / Energy-saving water heaters / Super close / Facing south / System kitchen / Bathroom Dryer / All room storage / Flat to the station / A quiet residential area / LDK15 tatami mats or more / Or more before road 6m / Corner lot / Shaping land / Washbasin with shower / Face-to-face kitchen / Toilet 2 places / Bathroom 1 tsubo or more / Double-glazing / Warm water washing toilet seat / The window in the bathroom / TV monitor interphone / All living room flooring / Built garage / Walk-in closet / Water filter / Three-story or more / Living stairs / City gas / Flat terrain フラット35Sに対応 /地盤調査済 /駐車2台可 /2沿線以上利用可 /省エネ給湯器 /スーパーが近い /南向き /システムキッチン /浴室乾燥機 /全居室収納 /駅まで平坦 /閑静な住宅地 /LDK15畳以上 /前道6m以上 /角地 /整形地 /シャワー付洗面台 /対面式キッチン /トイレ2ヶ所 /浴室1坪以上 /複層ガラス /温水洗浄便座 /浴室に窓 /TVモニタ付インターホン /全居室フローリング /ビルトガレージ /ウォークインクロゼット /浄水器 /3階建以上 /リビング階段 /都市ガス /平坦地 | Price 価格 | | 36,800,000 yen ~ 40,800,000 yen 3680万円 ~ 4080万円 | Floor plan 間取り | | 2LDK + S (storeroom) ~ 4LDK 2LDK+S(納戸) ~ 4LDK | Units sold 販売戸数 | | 5 units 5戸 | Total units 総戸数 | | 5 units 5戸 | Land area 土地面積 | | 75.01 sq m ~ 82.58 sq m (measured) 75.01m2 ~ 82.58m2(実測) | Building area 建物面積 | | 99.35 sq m ~ 106.8 sq m (measured) 99.35m2 ~ 106.8m2(実測) | Driveway burden-road 私道負担・道路 | | West 6.0m ~ 6.1m, Southwest side 5.99m ~ 6.1m 西側6.0m ~ 6.1m、南西側5.99m ~ 6.1m | Completion date 完成時期(築年月) | | 2014 end of April schedule 2014年4月末予定 | Address 住所 | | Saitama Prefecture Shiki Kashiwamachi 1 埼玉県志木市柏町1 | Traffic 交通 | | Tobu Tojo Line "Shiki" walk 14 minutes
Tobu Tojo Line "Yanasegawa" walk 16 minutes
JR Musashino Line "Kitaasaka" walk 29 minutes 東武東上線「志木」歩14分
東武東上線「柳瀬川」歩16分
JR武蔵野線「北朝霞」歩29分 | Related links 関連リンク | | [Related Sites of this company] 【この会社の関連サイト】 | Person in charge 担当者より | | Person in charge of Tezuka 20 Daiwaka and footwork lightness: KatsuKiyoshi age, I will do my best for the sake of hard customers. Enthusiasm alone does not lose to anyone! With any matters that, Please feel free to contact us. 担当者手塚 勝聖年齢:20代若さとフットワークの軽さで、一生懸命お客様のために頑張ります。熱意だけはだれにも負けません!どんなささいな事でも、お気軽にご相談下さい。 | Contact お問い合せ先 | | TEL: 0120-762666 [Toll free] Please contact the "saw SUUMO (Sumo)" TEL:0120-762666【通話料無料】「SUUMO(スーモ)を見た」と問い合わせください | Most price range 最多価格帯 | | 37 million yen (2 units) 3700万円台(2戸) | Building coverage, floor area ratio 建ぺい率・容積率 | | Kenpei rate: 60%, Volume ratio: 200% 建ペい率:60%、容積率:200% | Time residents 入居時期 | | May 2014 early schedule 2014年5月上旬予定 | Land of the right form 土地の権利形態 | | Ownership 所有権 | Structure and method of construction 構造・工法 | | Wooden three-story 木造3階建 | Use district 用途地域 | | One middle and high 1種中高 | Land category 地目 | | Residential land 宅地 | Overview and notices その他概要・特記事項 | | Contact: Tezuka KatsuKiyoshi, Building confirmation number: TKK 確済 No. 13-1211 other 担当者:手塚 勝聖、建築確認番号:TKK確済13-1211号 他 | Company profile 会社概要 | | <Mediation> Minister of Land, Infrastructure and Transport (1) No. 008439 (Ltd.) My Town Shiki head office Yubinbango351-0025 Saitama Prefecture Asaka Mihara 2-19-20 <仲介>国土交通大臣(1)第008439号(株)マイタウン志木本店〒351-0025 埼玉県朝霞市三原2-19-20 |
Local appearance photo現地外観写真 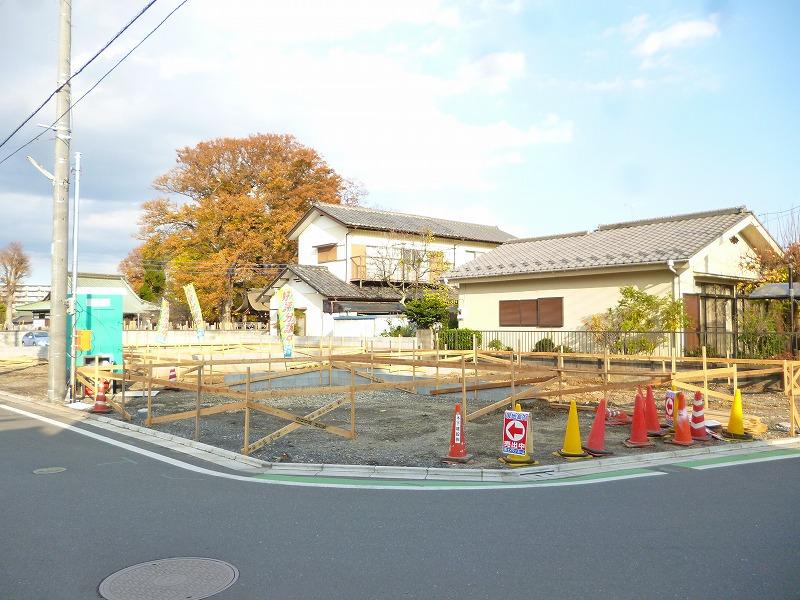 Local (11 May 2013) Shooting
現地(2013年11月)撮影
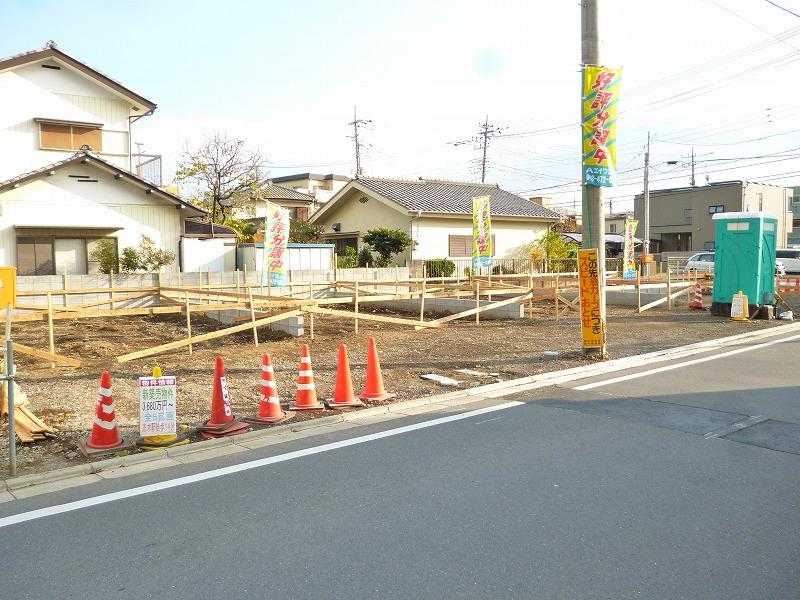 Local (11 May 2013) Shooting
現地(2013年11月)撮影
Local photos, including front road前面道路含む現地写真 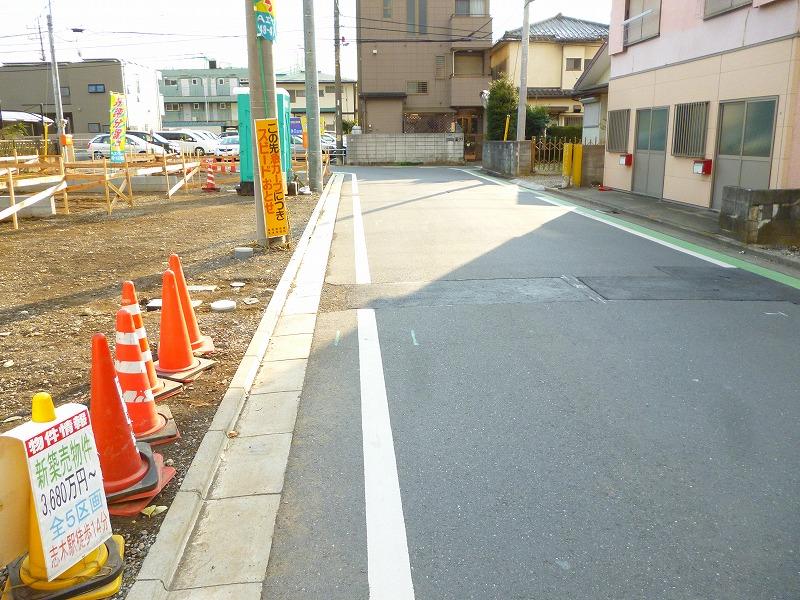 Local (11 May 2013) Shooting
現地(2013年11月)撮影
Floor plan間取り図 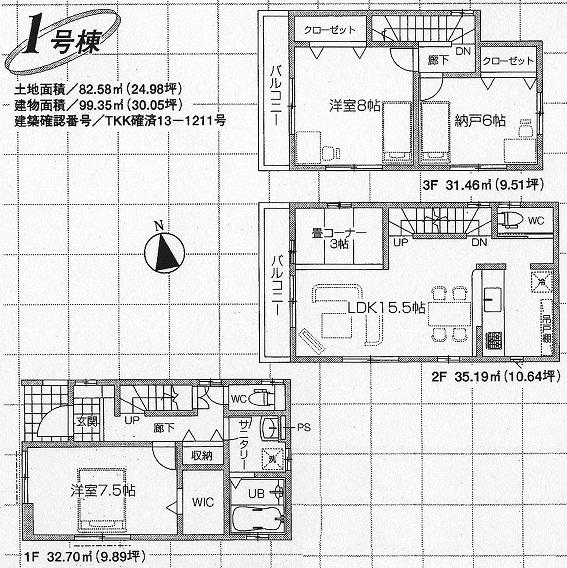 (1 Building), Price 37,800,000 yen, 2LDK+S, Land area 82.58 sq m , Building area 99.35 sq m
(1号棟)、価格3780万円、2LDK+S、土地面積82.58m2、建物面積99.35m2
Local photos, including front road前面道路含む現地写真 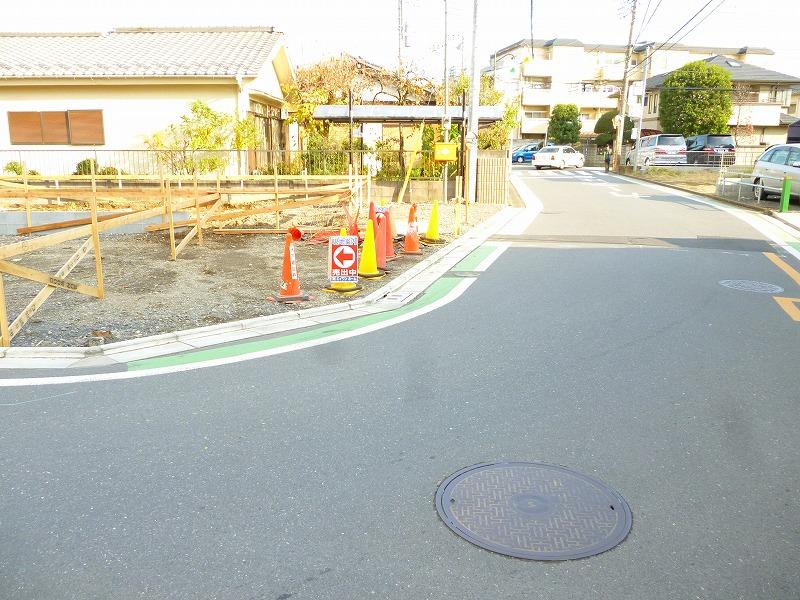 Local (11 May 2013) Shooting
現地(2013年11月)撮影
Supermarketスーパー 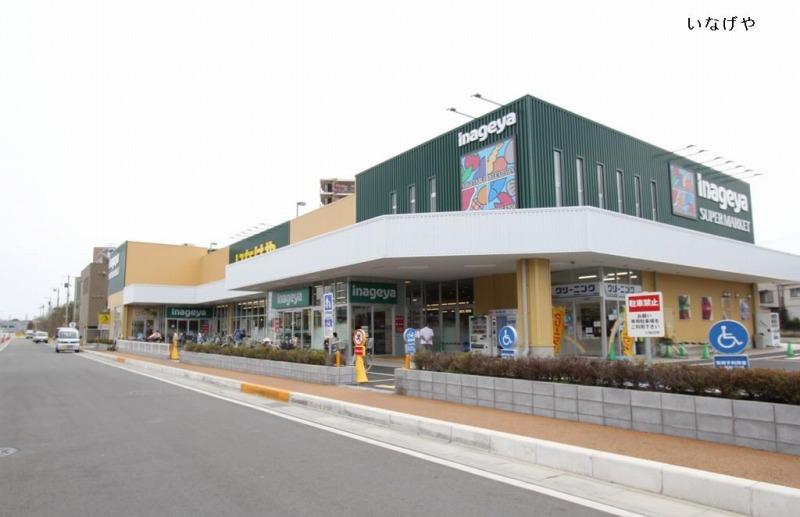 Until Inageya 320m
いなげやまで320m
The entire compartment Figure全体区画図 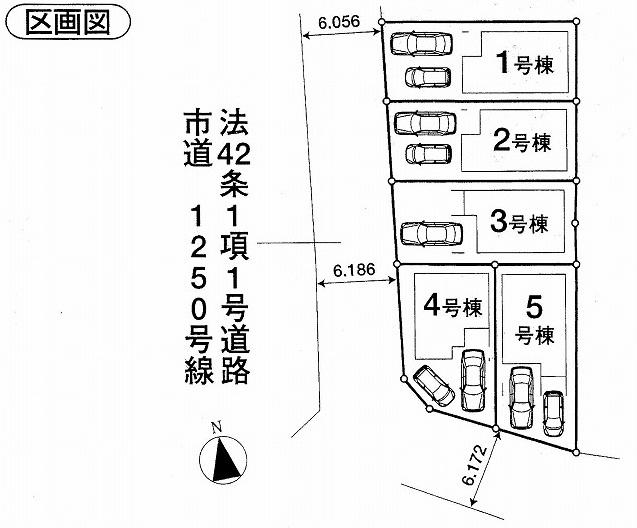 Compartment figure
区画図
Floor plan間取り図 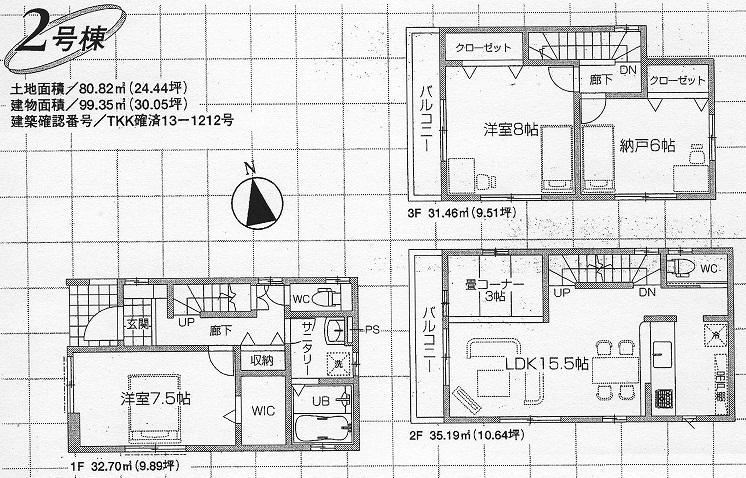 (Building 2), Price 37,800,000 yen, 2LDK+S, Land area 80.82 sq m , Building area 99.35 sq m
(2号棟)、価格3780万円、2LDK+S、土地面積80.82m2、建物面積99.35m2
Home centerホームセンター 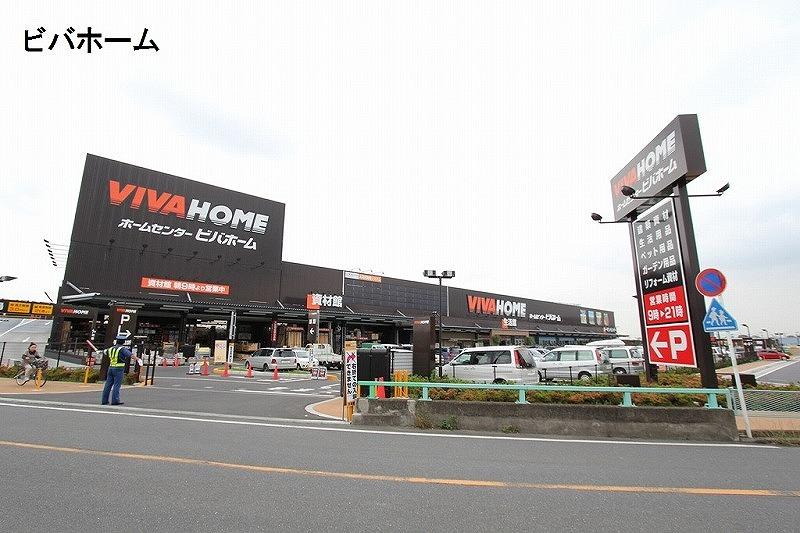 To Viva Home 360m
ビバホームまで360m
Floor plan間取り図 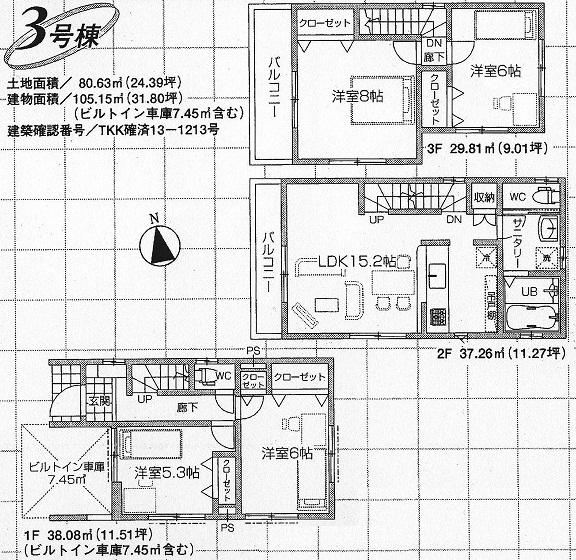 (3 Building), Price 36,800,000 yen, 4LDK, Land area 80.63 sq m , Building area 105.15 sq m
(3号棟)、価格3680万円、4LDK、土地面積80.63m2、建物面積105.15m2
Supermarketスーパー 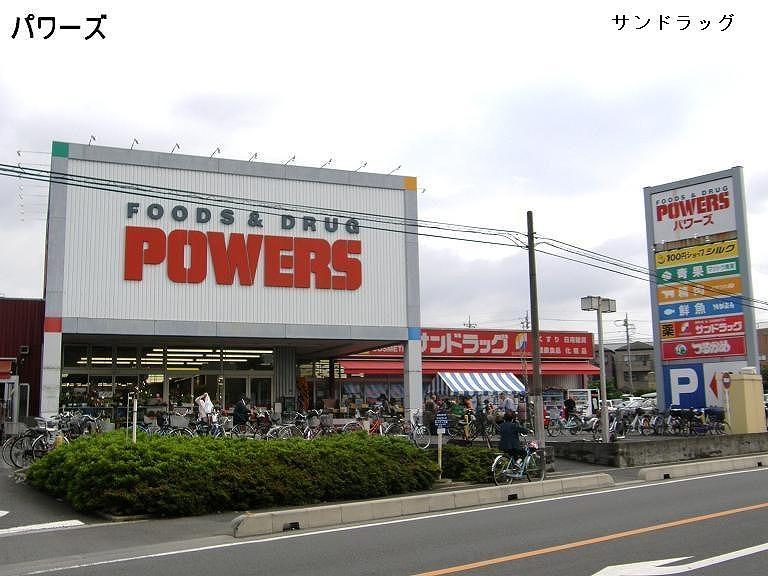 Powers 560m to San drag
パワーズ サンドラッグまで560m
Floor plan間取り図 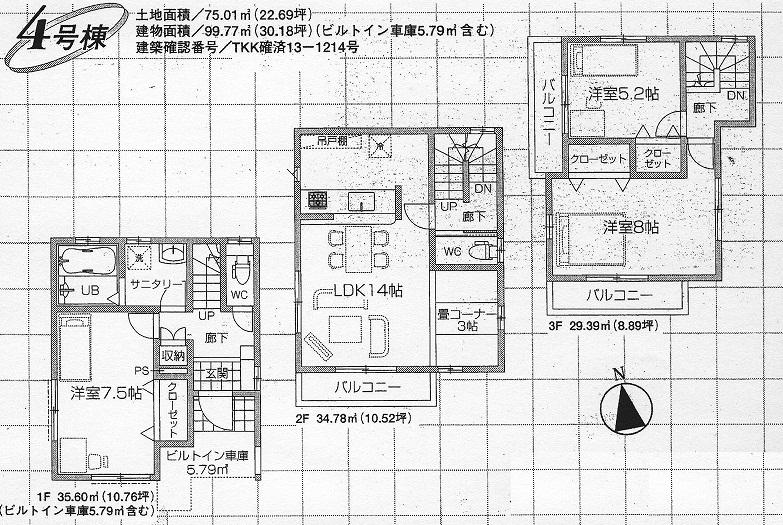 (4 Building), Price 40,800,000 yen, 3LDK, Land area 75.01 sq m , Building area 99.77 sq m
(4号棟)、価格4080万円、3LDK、土地面積75.01m2、建物面積99.77m2
Primary school小学校 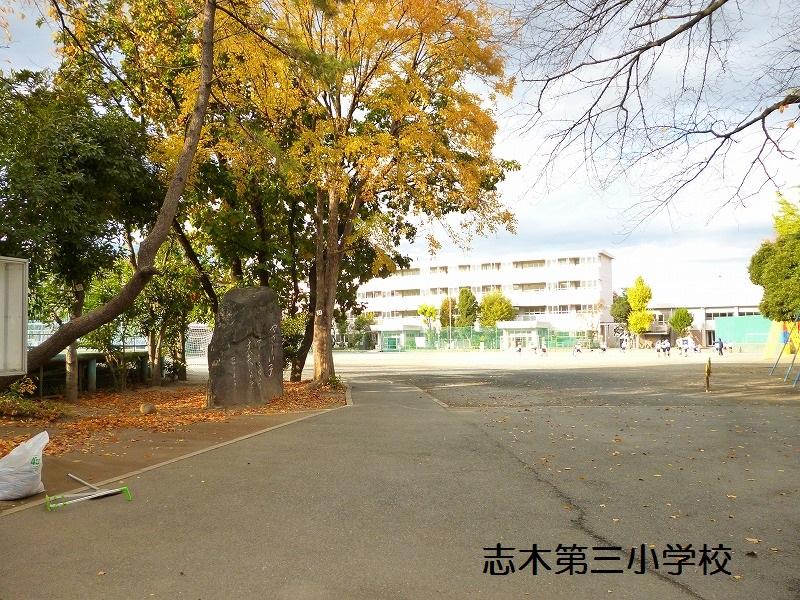 Shiki third elementary school up to 400m
志木第三小学校まで400m
Floor plan間取り図 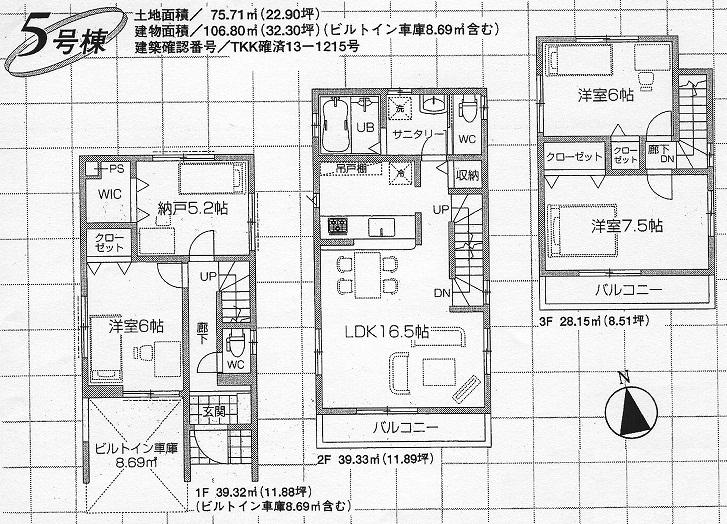 (5 Building), Price 39,800,000 yen, 3LDK+S, Land area 75.71 sq m , Building area 106.8 sq m
(5号棟)、価格3980万円、3LDK+S、土地面積75.71m2、建物面積106.8m2
Junior high school中学校 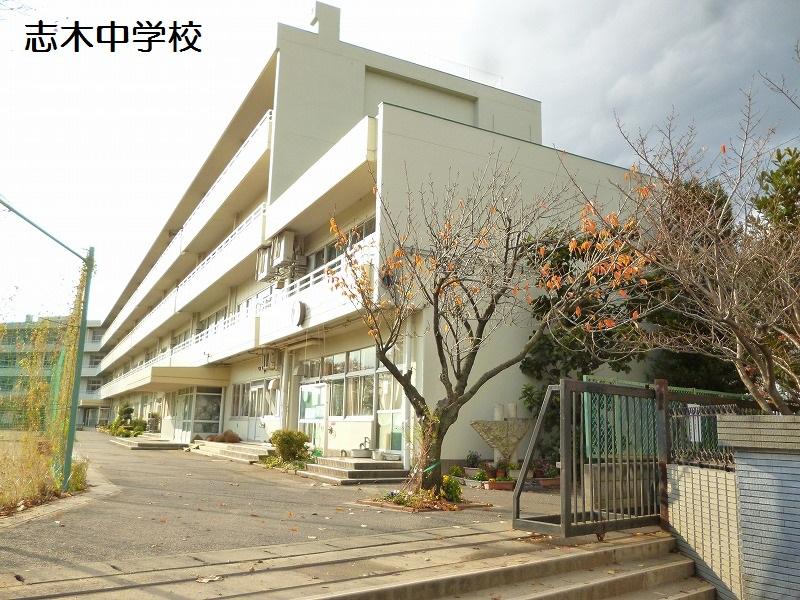 Shiki 480m until junior high school
志木中学校まで480m
Location
|
















