New Homes » Kanto » Saitama » Shiki
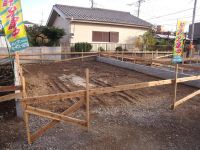 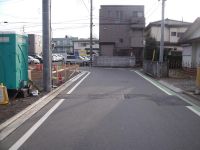
| | Saitama Prefecture Shiki 埼玉県志木市 |
| Tobu Tojo Line "Shiki" walk 14 minutes 東武東上線「志木」歩14分 |
| Walking distance to cherry blossom viewing can enjoy "Yanasegawa" in the spring Close to large home centers there 春には花見も楽しめる「柳瀬川」まで徒歩圏 近隣大型ホームセンター有り |
| ◆ Face-to-face kitchen ◆ High ceiling system bus ◆ The outer wall of a notch "micro guard" use ◆対面キッチン◆ハイ天井システムバス◆ワンランク上の外壁「マイクロガード」使用 |
Features pickup 特徴ピックアップ | | Corresponding to the flat-35S / Super close / Bathroom Dryer / Yang per good / All room storage / Flat to the station / A quiet residential area / LDK15 tatami mats or more / Or more before road 6m / Washbasin with shower / Face-to-face kitchen / Toilet 2 places / 2 or more sides balcony / Ventilation good / Built garage / Three-story or more / City gas / All rooms are two-sided lighting / Maintained sidewalk フラット35Sに対応 /スーパーが近い /浴室乾燥機 /陽当り良好 /全居室収納 /駅まで平坦 /閑静な住宅地 /LDK15畳以上 /前道6m以上 /シャワー付洗面台 /対面式キッチン /トイレ2ヶ所 /2面以上バルコニー /通風良好 /ビルトガレージ /3階建以上 /都市ガス /全室2面採光 /整備された歩道 | Price 価格 | | 36,800,000 yen 3680万円 | Floor plan 間取り | | 4LDK 4LDK | Units sold 販売戸数 | | 1 units 1戸 | Total units 総戸数 | | 5 units 5戸 | Land area 土地面積 | | 80.63 sq m (registration) 80.63m2(登記) | Building area 建物面積 | | 105.15 sq m (measured), Among the first floor garage 7.45 sq m 105.15m2(実測)、うち1階車庫7.45m2 | Driveway burden-road 私道負担・道路 | | Nothing, West 6m width 無、西6m幅 | Completion date 完成時期(築年月) | | April 2014 2014年4月 | Address 住所 | | Saitama Prefecture Shiki Kashiwamachi 1 埼玉県志木市柏町1 | Traffic 交通 | | Tobu Tojo Line "Shiki" walk 14 minutes
Tobu Tojo Line "Yanasegawa" walk 15 minutes
Tobu Tojo Line "Asakadai" walk 29 minutes 東武東上線「志木」歩14分
東武東上線「柳瀬川」歩15分
東武東上線「朝霞台」歩29分
| Contact お問い合せ先 | | TEL: 0120-487005 [Toll free] Please contact the "saw SUUMO (Sumo)" TEL:0120-487005【通話料無料】「SUUMO(スーモ)を見た」と問い合わせください | Building coverage, floor area ratio 建ぺい率・容積率 | | 60% ・ 200% 60%・200% | Time residents 入居時期 | | April 2014 schedule 2014年4月予定 | Land of the right form 土地の権利形態 | | Ownership 所有権 | Structure and method of construction 構造・工法 | | Wooden three-story 木造3階建 | Use district 用途地域 | | One middle and high 1種中高 | Overview and notices その他概要・特記事項 | | Facilities: Public Water Supply, This sewage, City gas, Building confirmation number: TKK 確済 13-1213 設備:公営水道、本下水、都市ガス、建築確認番号:TKK確済13-1213 | Company profile 会社概要 | | <Mediation> Saitama Governor (1) Article 021 556 issue (stock) Freesia Home Yubinbango352-0001 Saitama Prefecture Niiza northeast 2-19-11 <仲介>埼玉県知事(1)第021556号(株)フリージアホーム〒352-0001 埼玉県新座市東北2-19-11 |
Local appearance photo現地外観写真 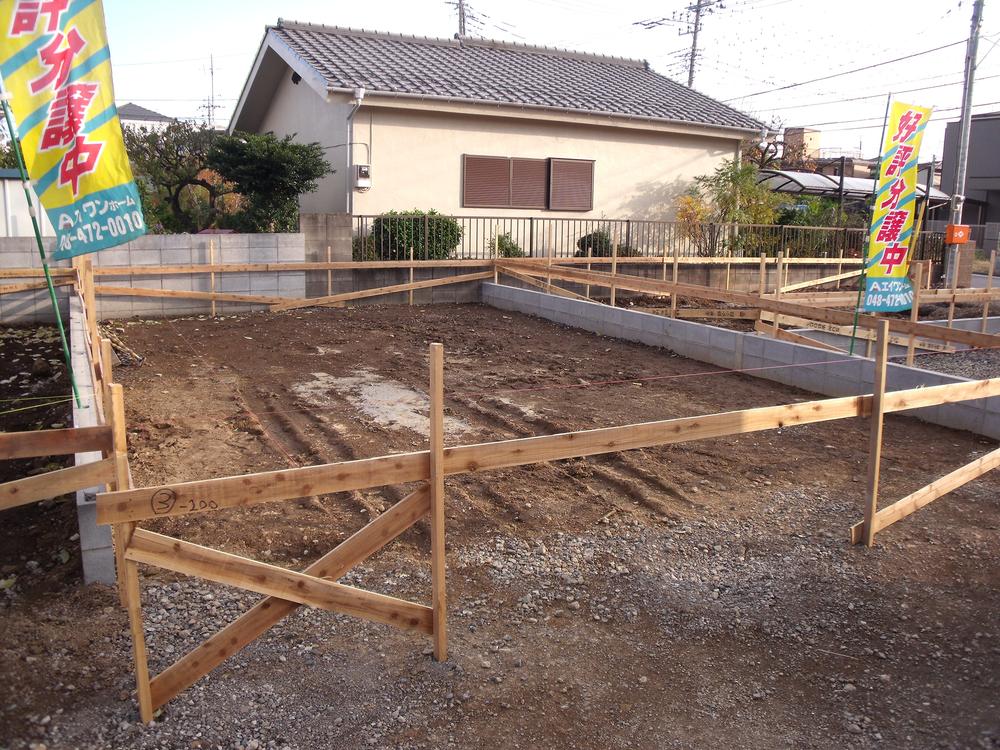 Local (11 May 2013) Shooting
現地(2013年11月)撮影
Local photos, including front road前面道路含む現地写真 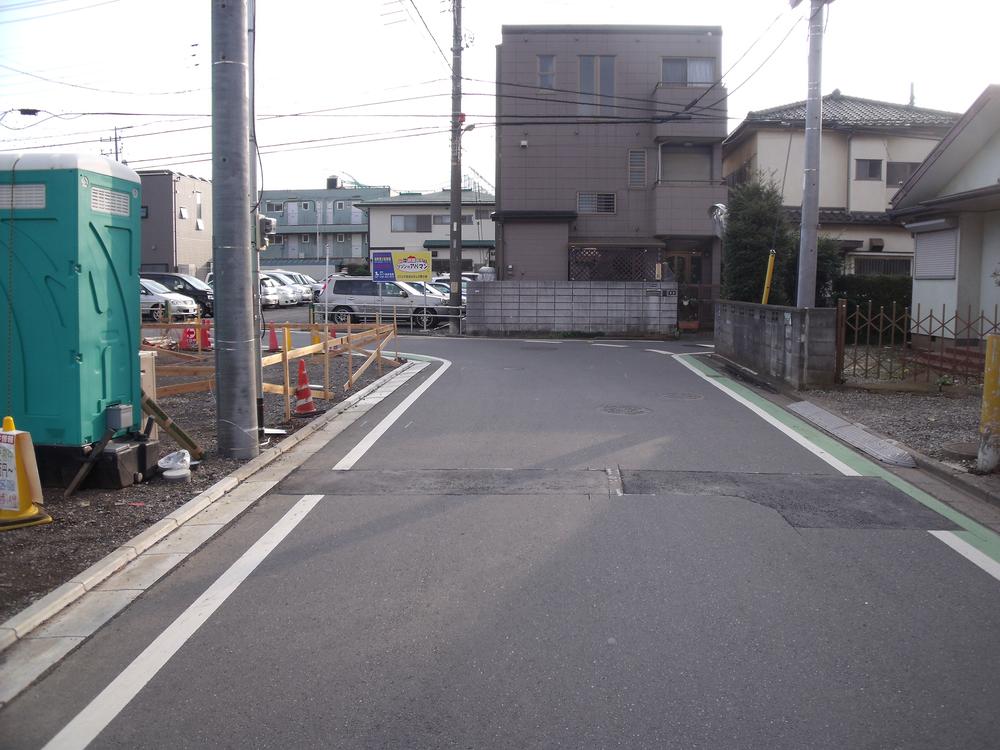 Local (11 May 2013) Shooting
現地(2013年11月)撮影
Floor plan間取り図 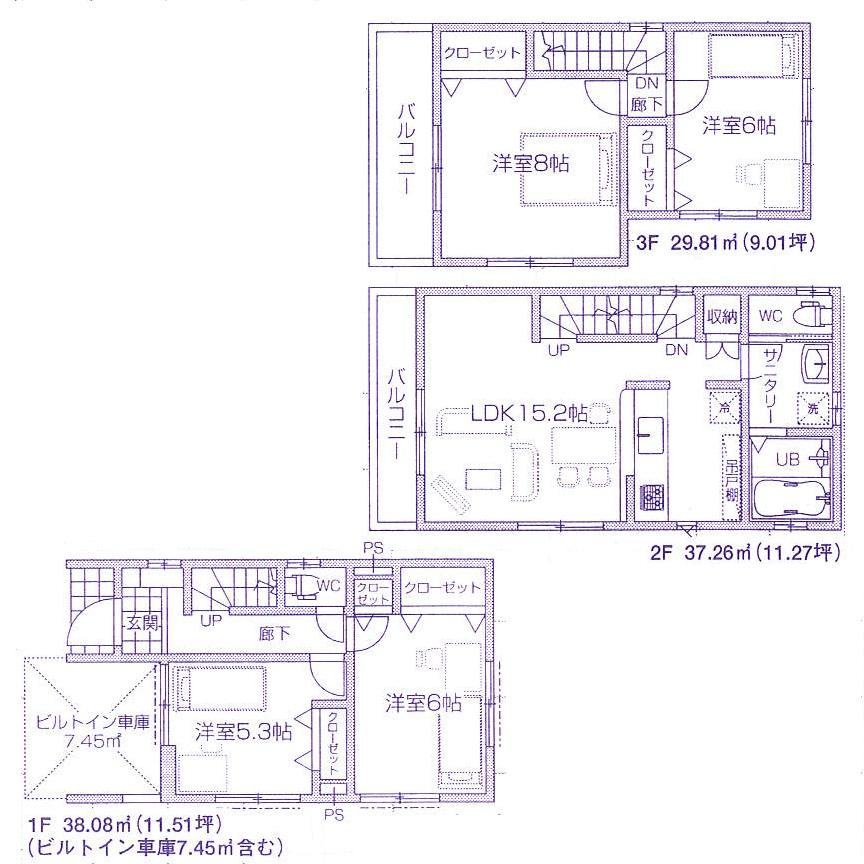 36,800,000 yen, 4LDK, Land area 80.63 sq m , Building area 105.15 sq m
3680万円、4LDK、土地面積80.63m2、建物面積105.15m2
Local appearance photo現地外観写真 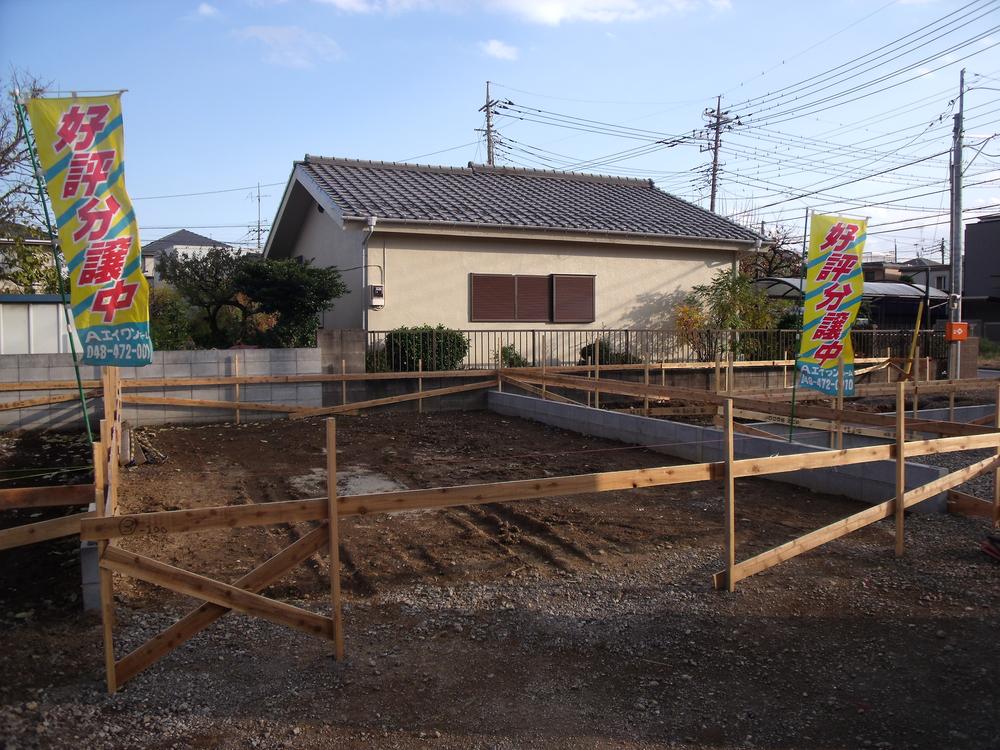 Local (11 May 2013) Shooting
現地(2013年11月)撮影
Home centerホームセンター 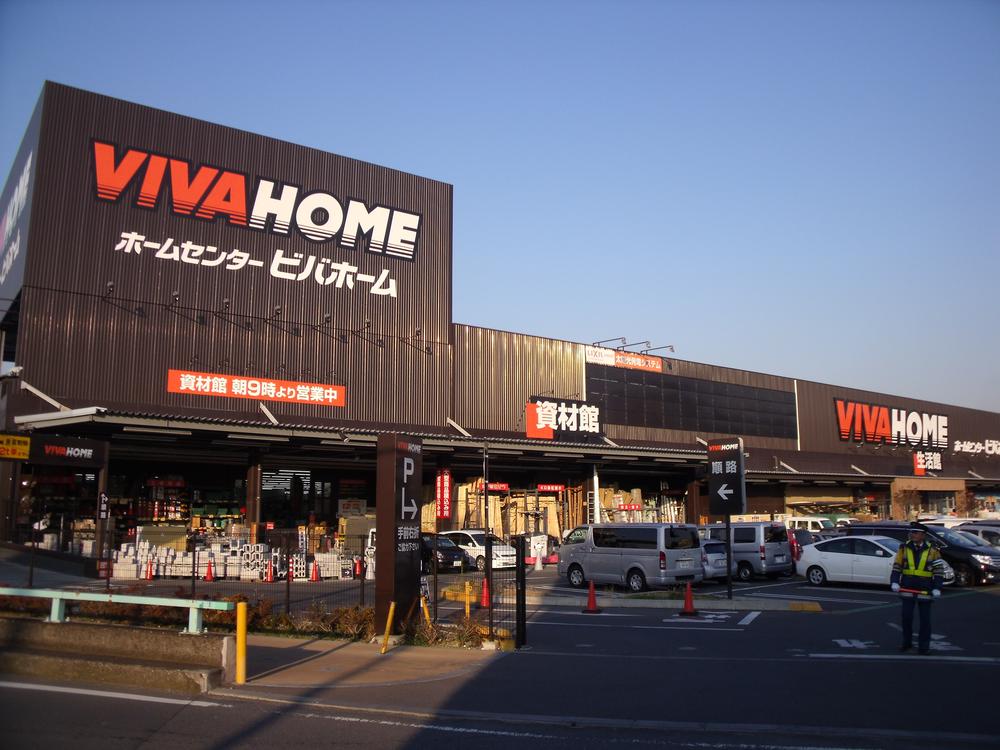 To Viva Home 395m
ビバホームまで395m
Compartment figure区画図 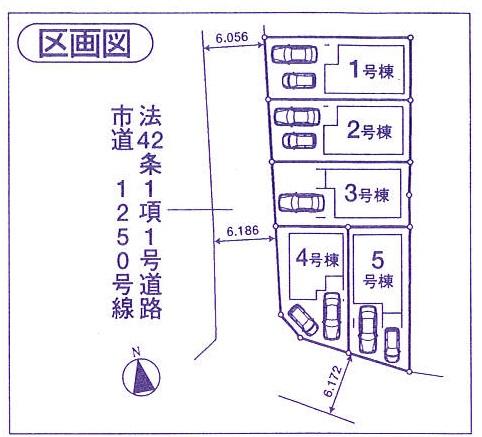 36,800,000 yen, 4LDK, Land area 80.63 sq m , Building area 105.15 sq m
3680万円、4LDK、土地面積80.63m2、建物面積105.15m2
Supermarketスーパー 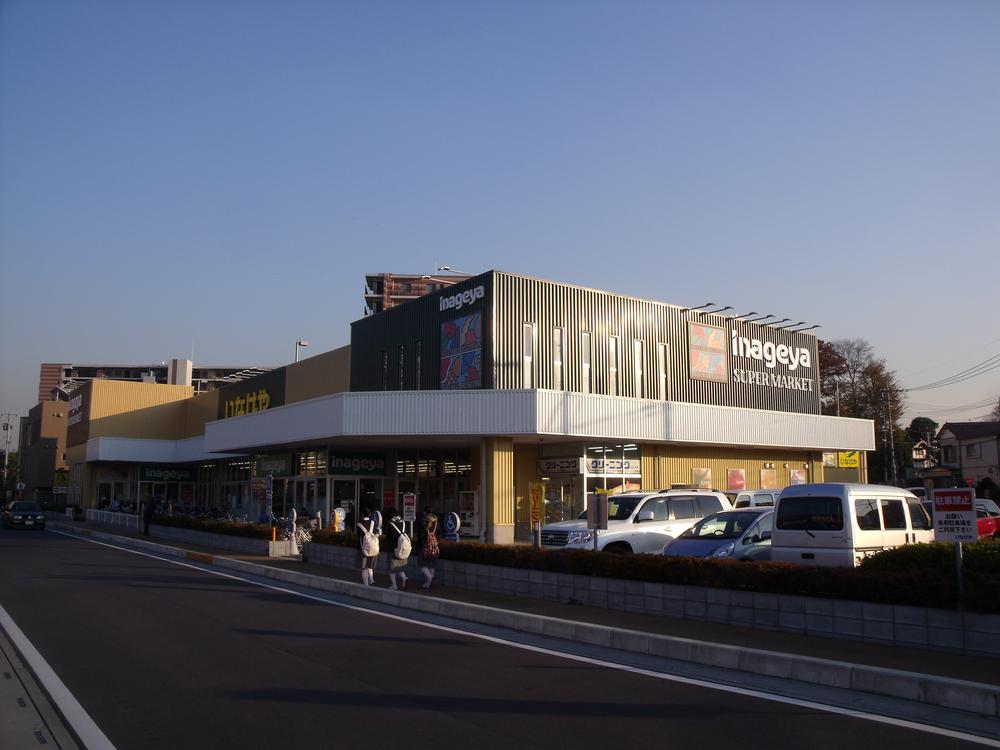 Until Inageya 398m
いなげやまで398m
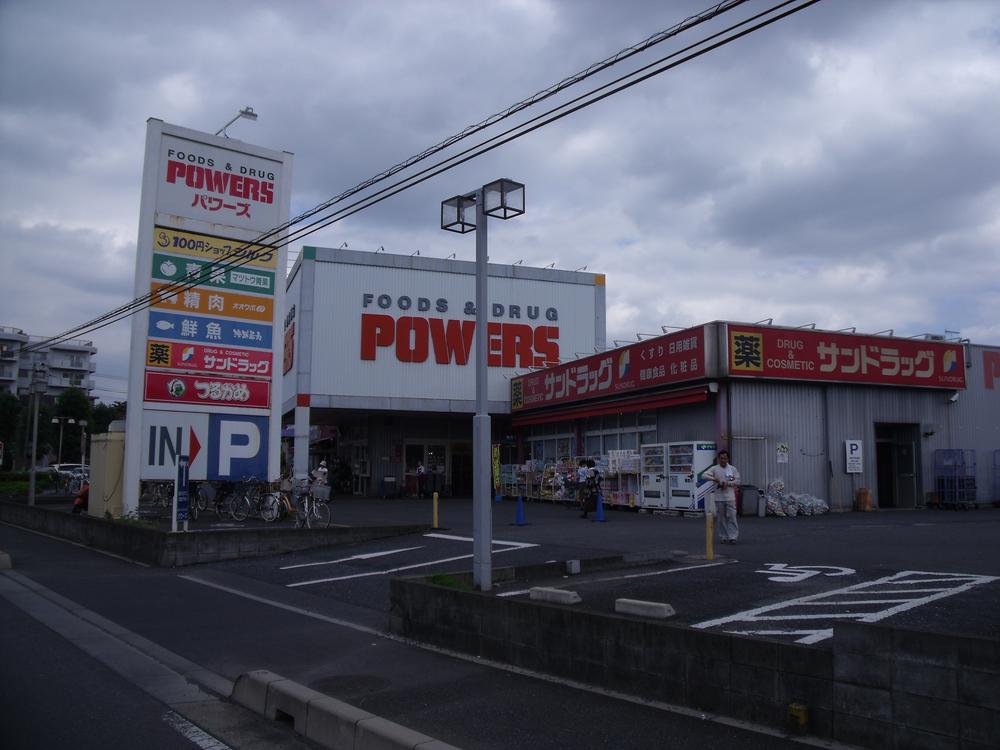 547m to Powers
パワーズまで547m
Location
|









