New Homes » Kanto » Saitama » Shiki
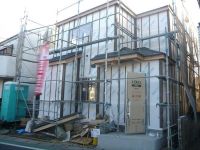 
| | Saitama Prefecture Shiki 埼玉県志木市 |
| Tobu Tojo Line "Shiki" 10 minutes Muneoka walk 2 minutes by bus 東武東上線「志木」バス10分宗岡歩2分 |
| There garden play with flat 35S rate cut A plan application properties Gaden'nigu and children ☆ kindergarten, Nursery, Washroom Behind location kitchen rejoice even elementary school near mom dad peace of mind children, Housework flow line short フラット35S金利引下Aプラン適用物件ガーデンニグやお子様と遊べるお庭有り☆幼稚園、保育園、小学校近くママパパ安心お子様も喜ぶ立地キッチン裏手は洗面所、家事動線短い |
| Construction housing performance with evaluation, Facing south, System kitchen, Yang per good, Or more before road 6m, Washbasin with shower, Design house performance with evaluation, Long-term high-quality housing, Pre-ground survey, 2 along the line more accessible, Super close, Bathroom Dryer, All room storage, Starting station, Shaping land, garden, Face-to-face kitchen, Wide balcony, Barrier-free, Bathroom 1 tsubo or more, 2-story, Double-glazing, Warm water washing toilet seat, Nantei, Underfloor Storage, The window in the bathroom, TV monitor interphone, Water filter, Flat terrain 建設住宅性能評価付、南向き、システムキッチン、陽当り良好、前道6m以上、シャワー付洗面台、設計住宅性能評価付、長期優良住宅、地盤調査済、2沿線以上利用可、スーパーが近い、浴室乾燥機、全居室収納、始発駅、整形地、庭、対面式キッチン、ワイドバルコニー、バリアフリー、浴室1坪以上、2階建、複層ガラス、温水洗浄便座、南庭、床下収納、浴室に窓、TVモニタ付インターホン、浄水器、平坦地 |
Features pickup 特徴ピックアップ | | Construction housing performance with evaluation / Design house performance with evaluation / Long-term high-quality housing / Pre-ground survey / Super close / Facing south / System kitchen / Bathroom Dryer / Yang per good / All room storage / Or more before road 6m / Starting station / Shaping land / garden / Washbasin with shower / Face-to-face kitchen / Wide balcony / Barrier-free / Bathroom 1 tsubo or more / 2-story / Double-glazing / Warm water washing toilet seat / Nantei / Underfloor Storage / The window in the bathroom / TV monitor interphone / Water filter / Flat terrain 建設住宅性能評価付 /設計住宅性能評価付 /長期優良住宅 /地盤調査済 /スーパーが近い /南向き /システムキッチン /浴室乾燥機 /陽当り良好 /全居室収納 /前道6m以上 /始発駅 /整形地 /庭 /シャワー付洗面台 /対面式キッチン /ワイドバルコニー /バリアフリー /浴室1坪以上 /2階建 /複層ガラス /温水洗浄便座 /南庭 /床下収納 /浴室に窓 /TVモニタ付インターホン /浄水器 /平坦地 | Price 価格 | | 27,800,000 yen 2780万円 | Floor plan 間取り | | 4LDK 4LDK | Units sold 販売戸数 | | 1 units 1戸 | Land area 土地面積 | | 94.77 sq m (registration) 94.77m2(登記) | Building area 建物面積 | | 91.08 sq m 91.08m2 | Driveway burden-road 私道負担・道路 | | Nothing, East 6m width 無、東6m幅 | Completion date 完成時期(築年月) | | January 2014 2014年1月 | Address 住所 | | Saitama Prefecture Shiki Nakamuneoka 3 埼玉県志木市中宗岡3 | Traffic 交通 | | Tobu Tojo Line "Shiki" 10 minutes Muneoka walk 2 minutes by bus 東武東上線「志木」バス10分宗岡歩2分
| Related links 関連リンク | | [Related Sites of this company] 【この会社の関連サイト】 | Person in charge 担当者より | | Rep Hidaka Jin Age: 40 Daigyokai experience: are carefully kept in mind four years, "Forrest Gump", We have the motto of your relationship of a lifetime. 担当者日高 晋年齢:40代業界経験:4年『一期一会』を大切に心がけており、一生涯のお付き合いをモットーにしております。 | Contact お問い合せ先 | | TEL: 0800-601-5295 [Toll free] mobile phone ・ Also available from PHS
Caller ID is not notified
Please contact the "saw SUUMO (Sumo)"
If it does not lead, If the real estate company TEL:0800-601-5295【通話料無料】携帯電話・PHSからもご利用いただけます
発信者番号は通知されません
「SUUMO(スーモ)を見た」と問い合わせください
つながらない方、不動産会社の方は
| Building coverage, floor area ratio 建ぺい率・容積率 | | 60% ・ 200% 60%・200% | Time residents 入居時期 | | Consultation 相談 | Land of the right form 土地の権利形態 | | Ownership 所有権 | Structure and method of construction 構造・工法 | | Wooden 2-story 木造2階建 | Use district 用途地域 | | One dwelling 1種住居 | Other limitations その他制限事項 | | Organize Code: 311616, 整理コード:311616、 | Overview and notices その他概要・特記事項 | | Contact: Hidaka Jin, Facilities: Public Water Supply, This sewage, Building confirmation number: HPA13-04952-1 担当者:日高 晋、設備:公営水道、本下水、建築確認番号:HPA13-04952-1 | Company profile 会社概要 | | <Mediation> Minister of Land, Infrastructure and Transport (2) No. 007451 (Corporation) All Japan Real Estate Association (Corporation) metropolitan area real estate Fair Trade Council member Century 21 (stock) Eye construction Saitama branch business Lesson 3 Yubinbango330-0844 Saitama Omiya-ku, downtown 1-45 <仲介>国土交通大臣(2)第007451号(公社)全日本不動産協会会員 (公社)首都圏不動産公正取引協議会加盟センチュリー21(株)アイ建設さいたま支店営業3課〒330-0844 埼玉県さいたま市大宮区下町1-45 |
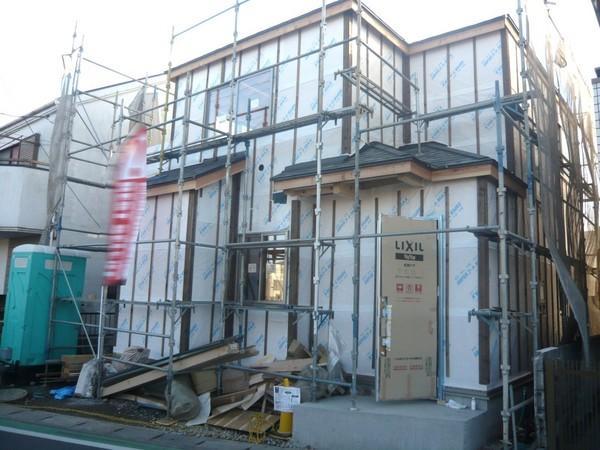 Local appearance photo
現地外観写真
Floor plan間取り図 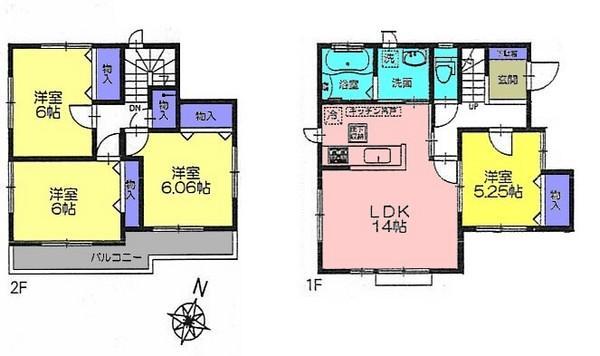 27,800,000 yen, 4LDK, Land area 94.77 sq m , Building area 91.08 sq m
2780万円、4LDK、土地面積94.77m2、建物面積91.08m2
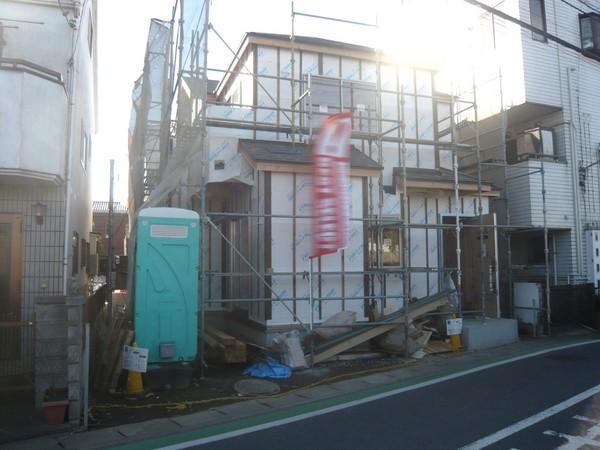 Local appearance photo
現地外観写真
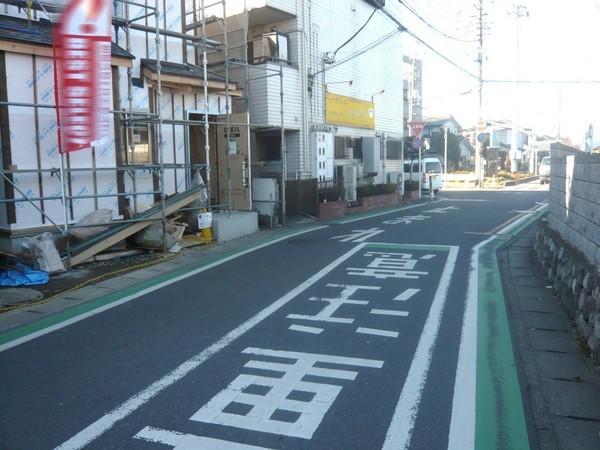 Local photos, including front road
前面道路含む現地写真
Primary school小学校 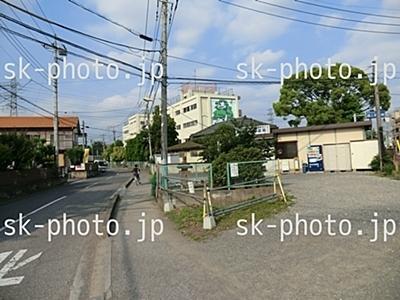 Muneoka to elementary school 450m
宗岡小学校まで450m
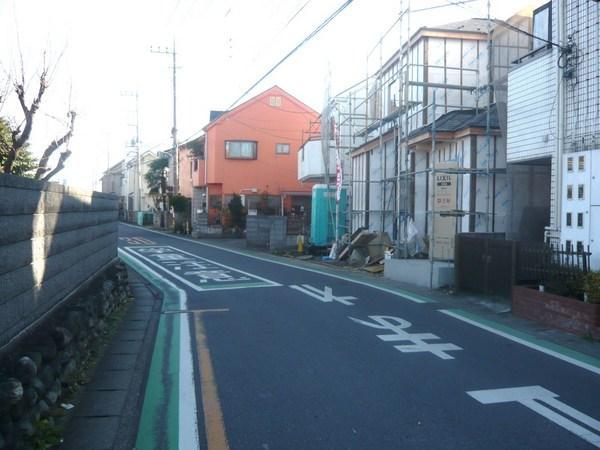 Local photos, including front road
前面道路含む現地写真
Park公園 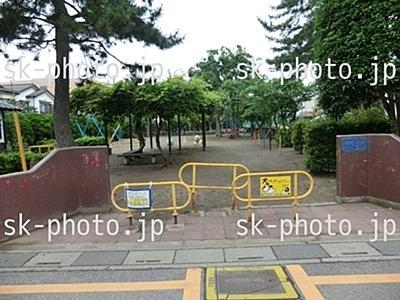 440m until the violet children's park
すみれ児童公園まで440m
Location
|








