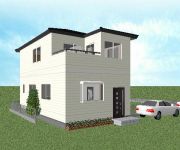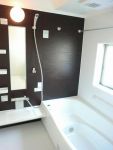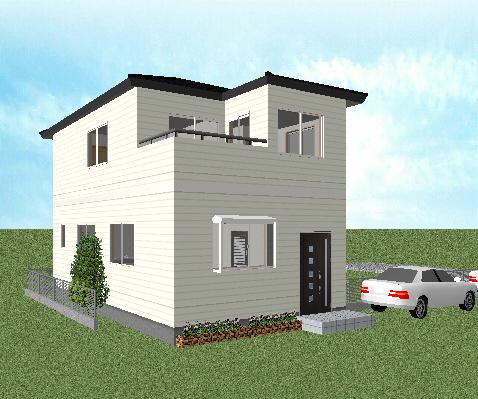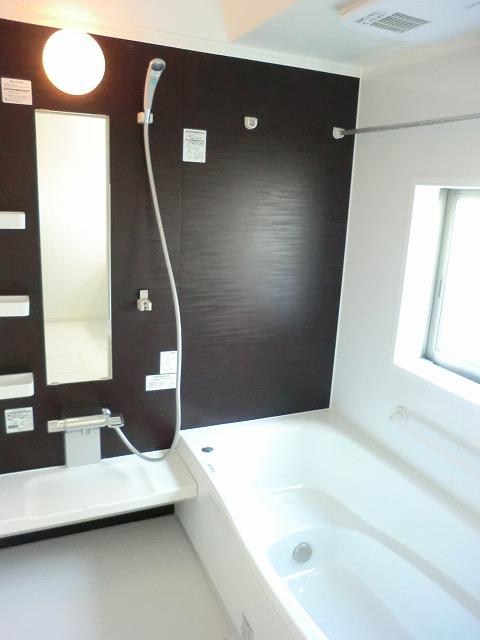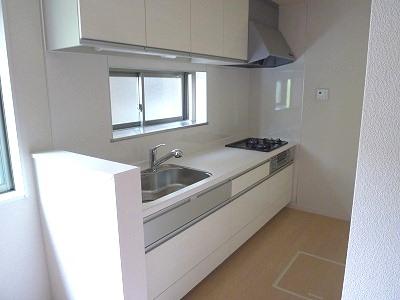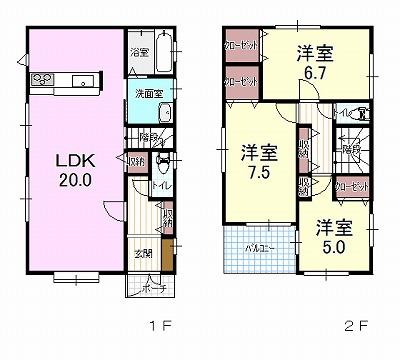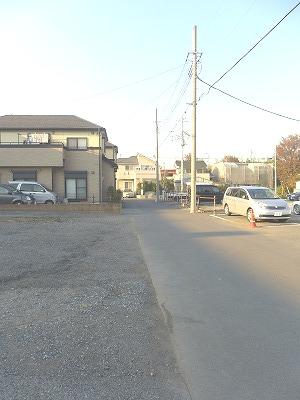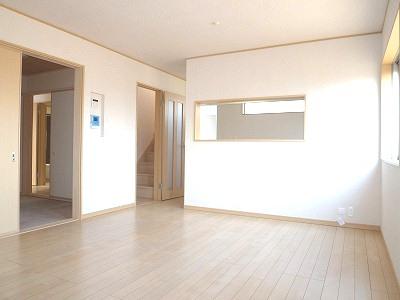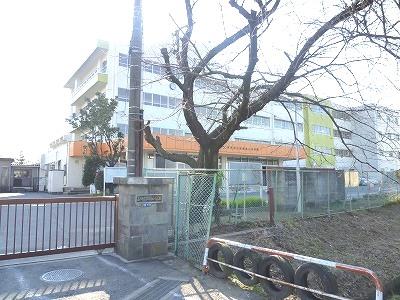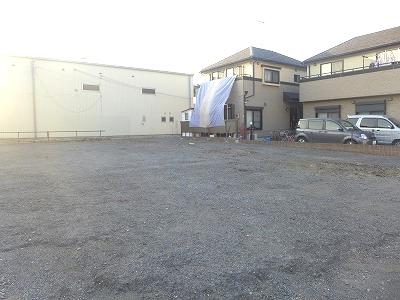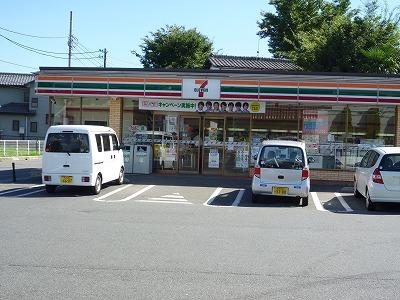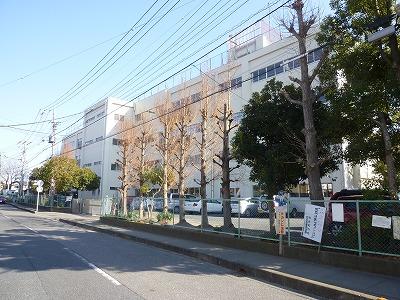|
|
Saitama Prefecture Shiki
埼玉県志木市
|
|
Tobu Tojo Line "Shiki" bus 15 Bun'akikesekyofu 2 minutes
東武東上線「志木」バス15分秋ヶ瀬橋歩2分
|
|
Strong building standard Dairaito method to earthquake! Open kitchen with a counter in which the face of the family is visible! Washing Easy, Wide Spahn balcony!
地震に強い建物標準ダイライト工法! 家族の顔が見えるカウンター付オープンキッチン! 洗濯楽々、ワイドスパーンバルコニー!
|
|
Parking two Allowed, LDK18 tatami mats or more, System kitchen, Bathroom Dryer, All room storage, Starting station, Face-to-face kitchen, Security enhancement, Toilet 2 places, 2-story, Warm water washing toilet seat
駐車2台可、LDK18畳以上、システムキッチン、浴室乾燥機、全居室収納、始発駅、対面式キッチン、セキュリティ充実、トイレ2ヶ所、2階建、温水洗浄便座
|
Features pickup 特徴ピックアップ | | Parking two Allowed / LDK18 tatami mats or more / System kitchen / Bathroom Dryer / All room storage / Starting station / Face-to-face kitchen / Security enhancement / Toilet 2 places / 2-story / Warm water washing toilet seat 駐車2台可 /LDK18畳以上 /システムキッチン /浴室乾燥機 /全居室収納 /始発駅 /対面式キッチン /セキュリティ充実 /トイレ2ヶ所 /2階建 /温水洗浄便座 |
Price 価格 | | 24,800,000 yen 2480万円 |
Floor plan 間取り | | 3LDK 3LDK |
Units sold 販売戸数 | | 1 units 1戸 |
Land area 土地面積 | | 139.9 sq m (measured) 139.9m2(実測) |
Building area 建物面積 | | 94.39 sq m (registration) 94.39m2(登記) |
Driveway burden-road 私道負担・道路 | | Nothing 無 |
Completion date 完成時期(築年月) | | April 2014 2014年4月 |
Address 住所 | | Saitama Prefecture Shiki Shimomuneoka 4 埼玉県志木市下宗岡4 |
Traffic 交通 | | Tobu Tojo Line "Shiki" bus 15 Bun'akikesekyofu 2 minutes
Tobu Tojo Line "Asakadai" walk 36 minutes
JR Musashino Line "Kitaasaka" walk 36 minutes 東武東上線「志木」バス15分秋ヶ瀬橋歩2分
東武東上線「朝霞台」歩36分
JR武蔵野線「北朝霞」歩36分 |
Related links 関連リンク | | [Related Sites of this company] 【この会社の関連サイト】 |
Person in charge 担当者より | | The person in charge Yamada Yasunori Age: 20 Daigyokai experience: I will cheer the house hunting while enjoying two years! 担当者山田 泰典年齢:20代業界経験:2年楽しみながらの家探しを応援を致します! |
Contact お問い合せ先 | | TEL: 0800-602-6228 [Toll free] mobile phone ・ Also available from PHS
Caller ID is not notified
Please contact the "saw SUUMO (Sumo)"
If it does not lead, If the real estate company TEL:0800-602-6228【通話料無料】携帯電話・PHSからもご利用いただけます
発信者番号は通知されません
「SUUMO(スーモ)を見た」と問い合わせください
つながらない方、不動産会社の方は
|
Time residents 入居時期 | | May 2014 plans 2014年5月予定 |
Land of the right form 土地の権利形態 | | Ownership 所有権 |
Structure and method of construction 構造・工法 | | Wooden 2-story 木造2階建 |
Overview and notices その他概要・特記事項 | | Contact: Yamada Yasunori, Building confirmation number: No. SJK-KX1311200344 担当者:山田 泰典、建築確認番号:第SJK-KX1311200344号 |
Company profile 会社概要 | | <Mediation> Saitama Governor (1) No. 022222 ERA (Ltd.) S stage Yubinbango351-0036 Saitama Prefecture Asaka Kitahara 2-13-5 <仲介>埼玉県知事(1)第022222号ERA(株)Sステージ〒351-0036 埼玉県朝霞市北原2-13-5 |
