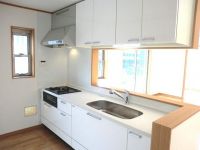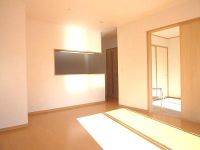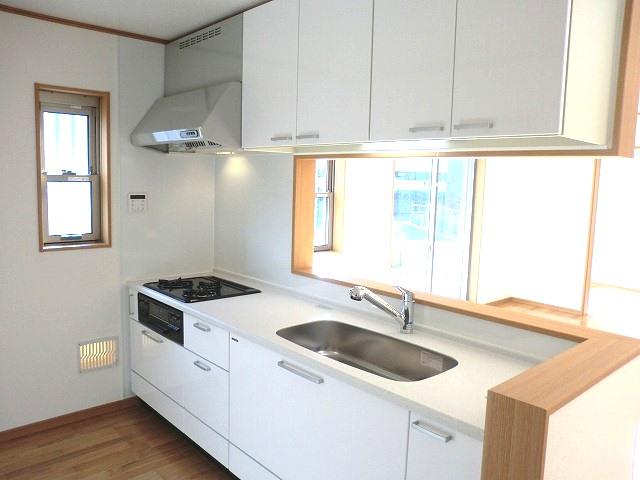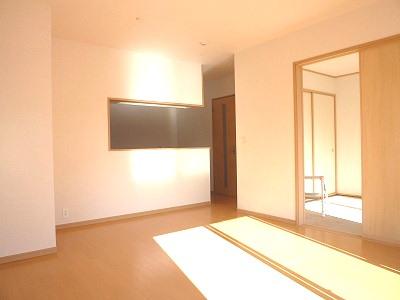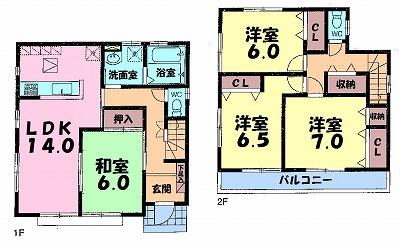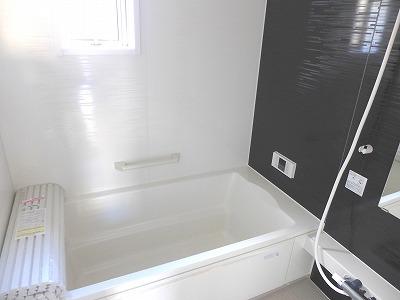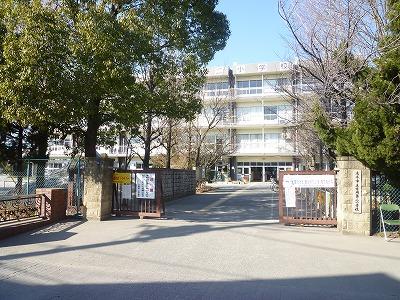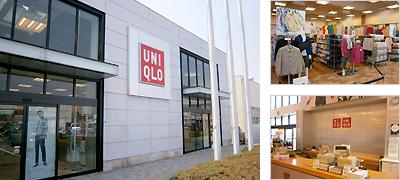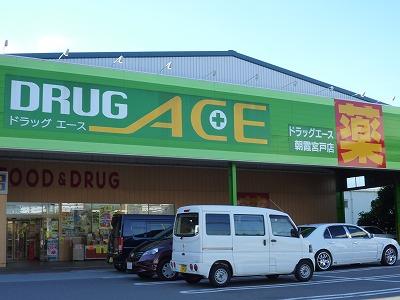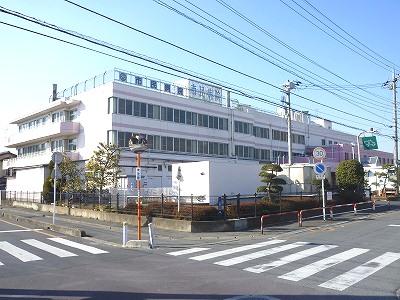|
|
Saitama Prefecture Shiki
埼玉県志木市
|
|
Tobu Tojo Line "Shiki" bus 9 billeting walk 2 minutes
東武東上線「志木」バス9分宿歩2分
|
|
All room storage space available! Roof balcony that leads to two rooms! Kitchen artificial marble counter!
全居室収納スペース有り! 2部屋につながるルーフバルコニー! キッチン人工大理石カウンター!
|
|
System kitchen, Bathroom Dryer, Starting station, Washbasin with shower, Security enhancement, Toilet 2 places, 2-story, Double-glazing, Warm water washing toilet seat, Underfloor Storage, Water filter, City gas
システムキッチン、浴室乾燥機、始発駅、シャワー付洗面台、セキュリティ充実、トイレ2ヶ所、2階建、複層ガラス、温水洗浄便座、床下収納、浄水器、都市ガス
|
Features pickup 特徴ピックアップ | | System kitchen / Bathroom Dryer / Starting station / Washbasin with shower / Security enhancement / Toilet 2 places / 2-story / Double-glazing / Warm water washing toilet seat / Underfloor Storage / Water filter / City gas システムキッチン /浴室乾燥機 /始発駅 /シャワー付洗面台 /セキュリティ充実 /トイレ2ヶ所 /2階建 /複層ガラス /温水洗浄便座 /床下収納 /浄水器 /都市ガス |
Price 価格 | | 26,600,000 yen 2660万円 |
Floor plan 間取り | | 4LDK 4LDK |
Units sold 販売戸数 | | 1 units 1戸 |
Land area 土地面積 | | 156.55 sq m (measured) 156.55m2(実測) |
Building area 建物面積 | | 98.54 sq m (registration) 98.54m2(登記) |
Driveway burden-road 私道負担・道路 | | Nothing 無 |
Completion date 完成時期(築年月) | | March 2014 2014年3月 |
Address 住所 | | Saitama Prefecture Shiki Kamimuneoka 2 埼玉県志木市上宗岡2 |
Traffic 交通 | | Tobu Tojo Line "Shiki" bus 9 billeting walk 2 minutes
Tobu Tojo Line "Yanasegawa" walk 40 minutes
Tobu Tojo Line "Mizuhodai" walk 38 minutes 東武東上線「志木」バス9分宿歩2分
東武東上線「柳瀬川」歩40分
東武東上線「みずほ台」歩38分
|
Related links 関連リンク | | [Related Sites of this company] 【この会社の関連サイト】 |
Person in charge 担当者より | | Rep Araki Ken吏 Age: 30 Daigyokai experience: five years last year to participate in reconstruction assistance activities East, I was able to feel once again the importance of dwelling deeply. I would appreciate your favor since I looking for a home that was commensurate with the impossible without customers. 担当者荒木 健吏年齢:30代業界経験:5年昨年は東日本復興支援活動に参加し、改めて住まいの重要性を深く感じる事ができました。無理せずお客様に見合ったお家をお探し致しますので宜しくお願い致します。 |
Contact お問い合せ先 | | TEL: 0800-602-6228 [Toll free] mobile phone ・ Also available from PHS
Caller ID is not notified
Please contact the "saw SUUMO (Sumo)"
If it does not lead, If the real estate company TEL:0800-602-6228【通話料無料】携帯電話・PHSからもご利用いただけます
発信者番号は通知されません
「SUUMO(スーモ)を見た」と問い合わせください
つながらない方、不動産会社の方は
|
Time residents 入居時期 | | March 2014 schedule 2014年3月予定 |
Land of the right form 土地の権利形態 | | Ownership 所有権 |
Structure and method of construction 構造・工法 | | Wooden 2-story 木造2階建 |
Overview and notices その他概要・特記事項 | | Contact: Araki Ken吏, Building confirmation number: No. SJK-KX1311200314 担当者:荒木 健吏、建築確認番号:第SJK-KX1311200314号 |
Company profile 会社概要 | | <Mediation> Saitama Governor (1) No. 022222 ERA (Ltd.) S stage Yubinbango351-0036 Saitama Prefecture Asaka Kitahara 2-13-5 <仲介>埼玉県知事(1)第022222号ERA(株)Sステージ〒351-0036 埼玉県朝霞市北原2-13-5 |
