New Homes » Kanto » Saitama » Shiraoka
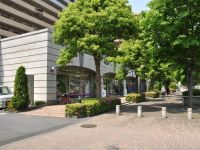 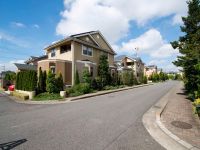
| | Saitama Prefecture shiraoka 埼玉県白岡市 |
| JR Utsunomiya Line "Shinshiraoka" walk 4 minutes JR宇都宮線「新白岡」歩4分 |
| ■ station ・ kindergarten ・ Safe approach of the elementary school is walking cars separated by less than 5 minutes ■ Two on the site 50 square meters more than parking ■ Spacious Mato ・ Abundance of storage ・ Satisfactory facilities ■駅・幼稚園・小学校は5分以内で歩車分離の安全なアプローチ■敷地50坪超に2台駐車■広々とした間取・収納の多さ・満足できる設備 |
| A 40-minute block from the city center ・ Detached area station Mori of 1261 units of the Big Town reflation of the station 3-minute walk is that district plan also incorporated into the first-class low-rise exclusive residential area ・ kindergarten ・ Elementary school has a large and small seven of the park within 5 minutes, Optimal New Town in the child-rearing generation 都心から40分台・駅徒歩3分の1261戸のビッグタウンリフレの杜は第1種低層住居専用地域に地区計画も取り入れられている戸建エリア駅・幼稚園・小学校は5分以内大小7つの公園があり、子育て世代には最適なニュータウン |
Seller comments 売主コメント | | 1-2-1 compartment 1-2-1区画 | Local guide map 現地案内図 | | Local guide map 現地案内図 | Features pickup 特徴ピックアップ | | Eco-point target housing / Measures to conserve energy / Corresponding to the flat-35S / Solar power system / Parking two Allowed / LDK20 tatami mats or more / Land 50 square meters or more / Energy-saving water heaters / It is close to Tennis Court / Super close / System kitchen / Bathroom Dryer / Yang per good / All room storage / Flat to the station / Siemens south road / A quiet residential area / Around traffic fewer / Or more before road 6m / Japanese-style room / Shaping land / Garden more than 10 square meters / Mist sauna / garden / Washbasin with shower / Face-to-face kitchen / Wide balcony / Barrier-free / Toilet 2 places / Bathroom 1 tsubo or more / 2-story / 2 or more sides balcony / South balcony / Double-glazing / Zenshitsuminami direction / Otobasu / Warm water washing toilet seat / Nantei / Underfloor Storage / The window in the bathroom / Atrium / TV monitor interphone / Leafy residential area / Ventilation good / All living room flooring / Dish washing dryer / Walk-in closet / Or more ceiling height 2.5m / Water filter / Living stairs / City gas / All rooms are two-sided lighting / A large gap between the neighboring house / Maintained sidewalk / In a large town / roof balcony / Flat terrain / Attic storage / Floor heating / Development subdivision in / terrace / rooftop / Audio bus エコポイント対象住宅 /省エネルギー対策 /フラット35Sに対応 /太陽光発電システム /駐車2台可 /LDK20畳以上 /土地50坪以上 /省エネ給湯器 /テニスコートが近い /スーパーが近い /システムキッチン /浴室乾燥機 /陽当り良好 /全居室収納 /駅まで平坦 /南側道路面す /閑静な住宅地 /周辺交通量少なめ /前道6m以上 /和室 /整形地 /庭10坪以上 /ミストサウナ /庭 /シャワー付洗面台 /対面式キッチン /ワイドバルコニー /バリアフリー /トイレ2ヶ所 /浴室1坪以上 /2階建 /2面以上バルコニー /南面バルコニー /複層ガラス /全室南向き /オートバス /温水洗浄便座 /南庭 /床下収納 /浴室に窓 /吹抜け /TVモニタ付インターホン /緑豊かな住宅地 /通風良好 /全居室フローリング /食器洗乾燥機 /ウォークインクロゼット /天井高2.5m以上 /浄水器 /リビング階段 /都市ガス /全室2面採光 /隣家との間隔が大きい /整備された歩道 /大型タウン内 /ルーフバルコニー /平坦地 /屋根裏収納 /床暖房 /開発分譲地内 /テラス /屋上 /オーディオバス | Event information イベント情報 | | Model House (please visitors to direct local) schedule / Every Saturday, Sunday and public holidays time / 10:00 ~ 17:00 new subdivision (4 units) sales application accepted start モデルハウス(直接現地へご来場ください)日程/毎週土日祝時間/10:00 ~ 17:00新規分譲(4戸)販売申込み受付開始 | Property name 物件名 | | Shiraoka New Town ・ Mori of reflation 白岡ニュータウン・ リフレの杜 | Price 価格 | | 52,200,000 yen ~ 54,800,000 yen leasehold Price: 39,350,000 yen ~ 41,645,000 yen 5220万円 ~ 5480万円借地権価格:3935万円 ~ 4164.5万円 | Floor plan 間取り | | 4LDK ~ 4LDK 4LDK ~ 4LDK | Units sold 販売戸数 | | 5 units 5戸 | Total units 総戸数 | | 1261 units 1261戸 | Land area 土地面積 | | 166.59 sq m ~ 178.62 sq m (50.39 tsubo ~ 54.03 tsubo) (measured) 166.59m2 ~ 178.62m2(50.39坪 ~ 54.03坪)(実測) | Building area 建物面積 | | 119.01 sq m ~ 126.69 sq m (36.00 tsubo ~ 38.32 tsubo) (measured) 119.01m2 ~ 126.69m2(36.00坪 ~ 38.32坪)(実測) | Completion date 完成時期(築年月) | | December 2012 2012年12月 | Address 住所 | | Saitama Prefecture shiraoka Shinshiraoka 1 埼玉県白岡市新白岡1 | Traffic 交通 | | JR Utsunomiya Line "Shinshiraoka" walk 4 minutes JR宇都宮線「新白岡」歩4分
| Related links 関連リンク | | [Related Sites of this company] 【この会社の関連サイト】 | Contact お問い合せ先 | | Shiraoka New Town Reflation of Mori Information Center TEL: 0480-93-1155 Please inquire as "saw SUUMO (Sumo)" 白岡ニュータウン リフレの杜インフォメーションセンターTEL:0480-93-1155「SUUMO(スーモ)を見た」と問い合わせください | Expenses 諸費用 | | Other expenses: CATV special reserve 100,000 yen (lump sum) CATV and administrative expenses 300 yen (per month) autonomy fee 500 yen (per month) その他諸費用:CATV特別積立金10万円(一時金)CATV管理費300円(月額)自治会費500円(月額) | Building coverage, floor area ratio 建ぺい率・容積率 | | Kenpei rate: 50%, Volume ratio: 80% 建ペい率:50%、容積率:80% | Land of the right form 土地の権利形態 | | Ownership 所有権 | Structure and method of construction 構造・工法 | | Wooden 2-story (2 × 4 construction method) 木造2階建(2×4工法) | Construction 施工 | | Seibukensetsu (Ltd.) 西武建設(株) | Use district 用途地域 | | One low-rise 1種低層 | Other limitations その他制限事項 | | Setback Yes 壁面後退有 | Overview and notices その他概要・特記事項 | | Building confirmation number: No. SJK-KX1311060211, "Residence time (occupancy possible date)": after the completion various procedures end as soon as Available 建築確認番号:第SJK-KX1311060211号、「入居時期(入居可能日)」:完成後諸手続終了次第入居可 | Company profile 会社概要 | | <Seller> Minister of Land, Infrastructure and Transport (2) the first 006,814 No. comprehensive estate Ltd. Yubinbango105-0011 Tokyo, Minato-ku, Shiba 2-4-1 Shiba Park Building A Museum 7th floor <売主>国土交通大臣(2)第006814号総合地所(株)〒105-0011 東京都港区芝公園2-4-1 芝パークビルA館7階 |
Sale already cityscape photo分譲済街並み写真 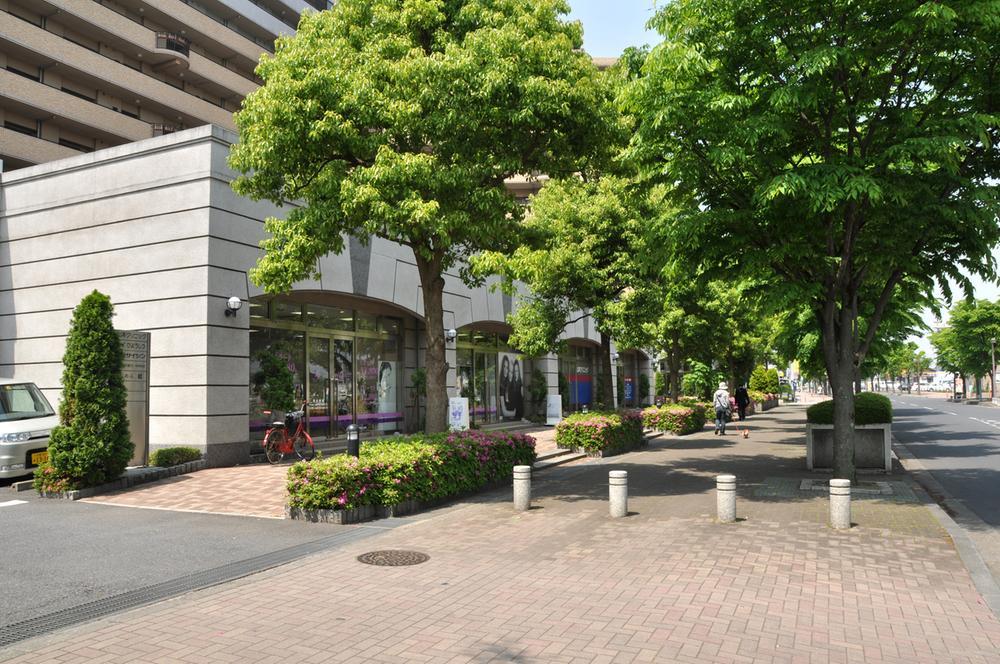 3 minutes reflation Street station walk
駅徒歩3分リフレ通り
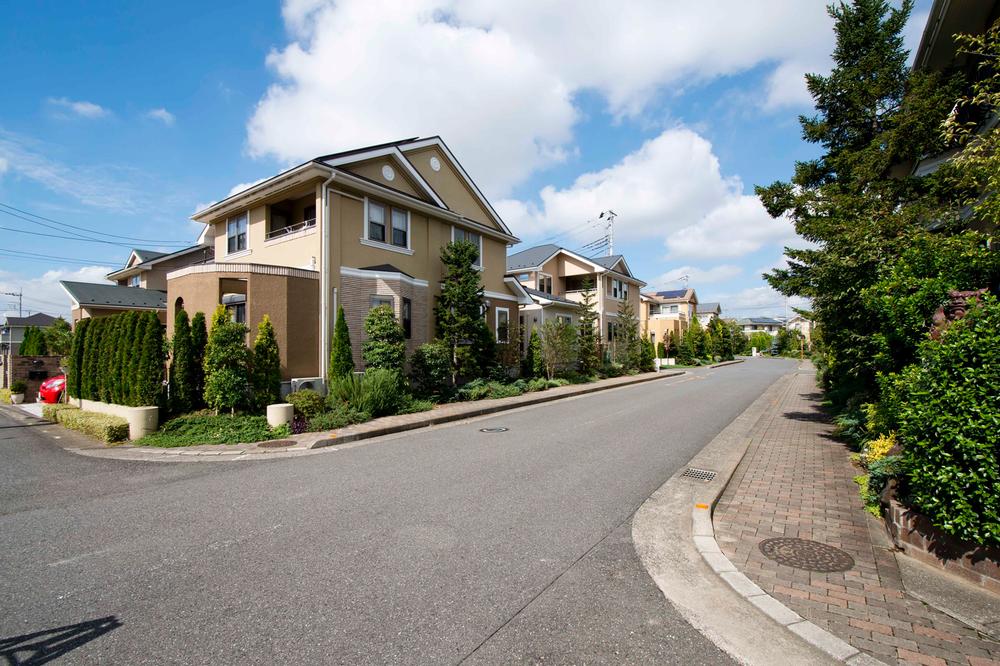 District plan ・ Streets of low-rise residential-only area that has been protected by the greening plan
地区計画・緑化計画に守られた低層住宅専用エリアの街並み
Other Environmental Photoその他環境写真 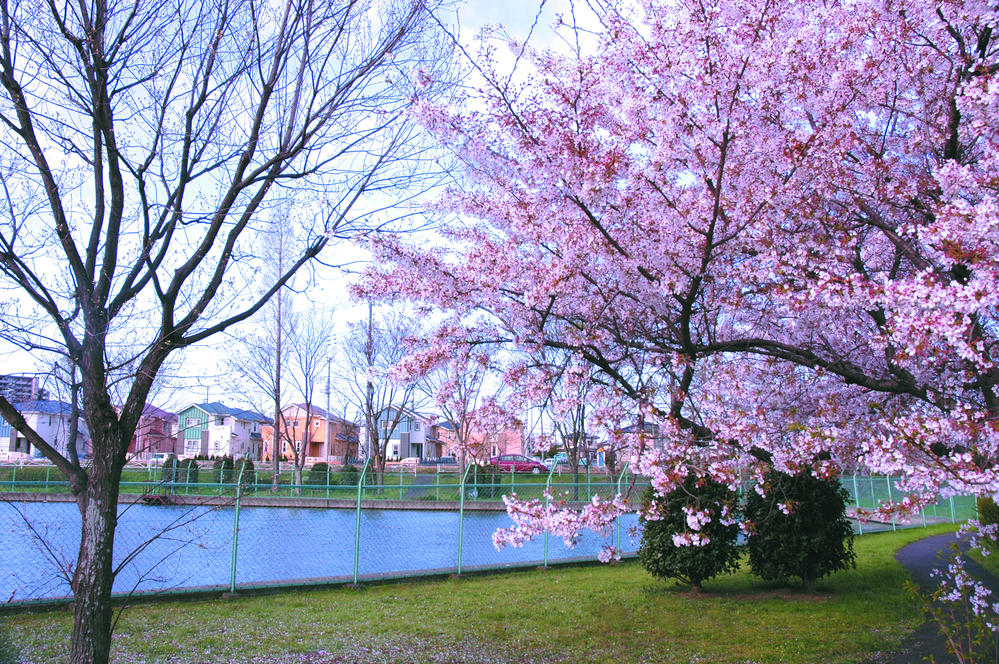 320m cherry trees to bloom Bird Lake
桜の木が咲くバードレイクまで320m
Non-living roomリビング以外の居室 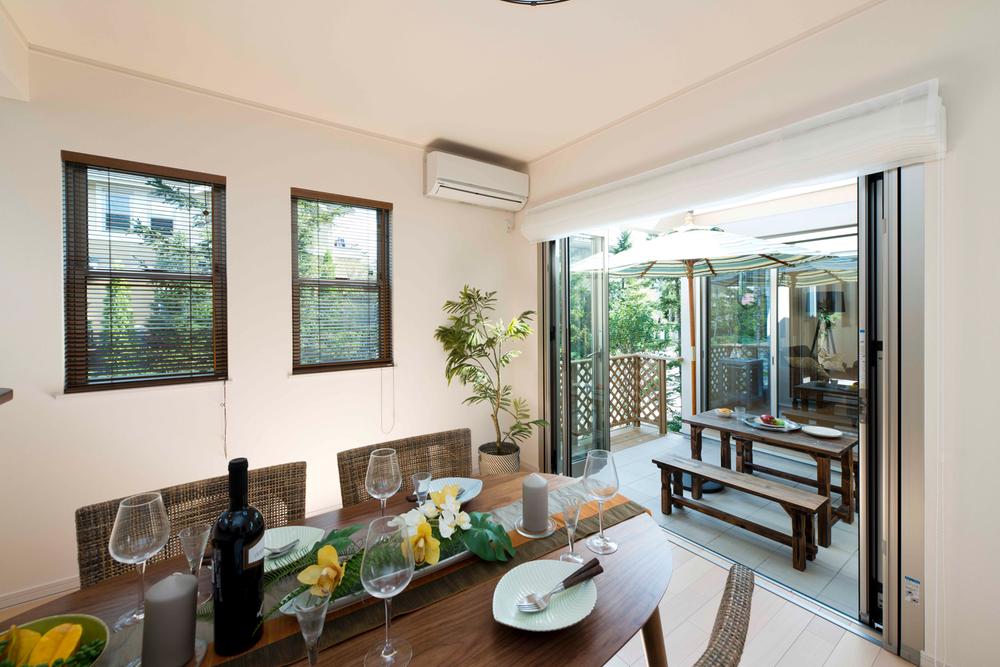 Dining of previously open terrace
ダイニングの先はオープンテラス
Otherその他 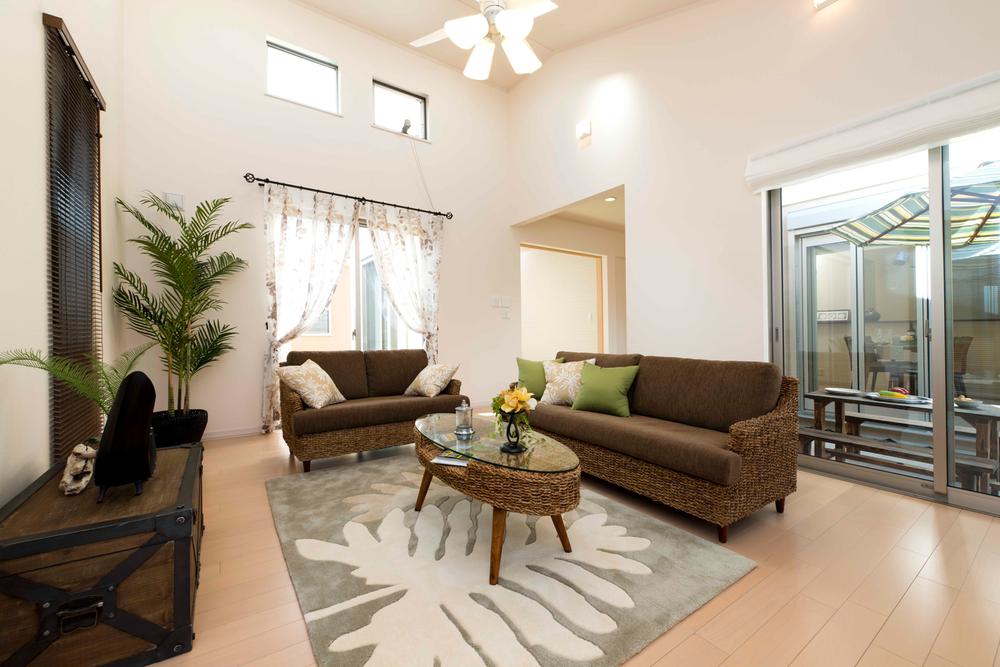 Living is sunshine from four directions Even sunlight from the high ceiling Gentle breeze from the ceiling fan
リビングが4方向からの日差し
高天井からの日差しも
シーリングファンから優しい風
Streets around周辺の街並み 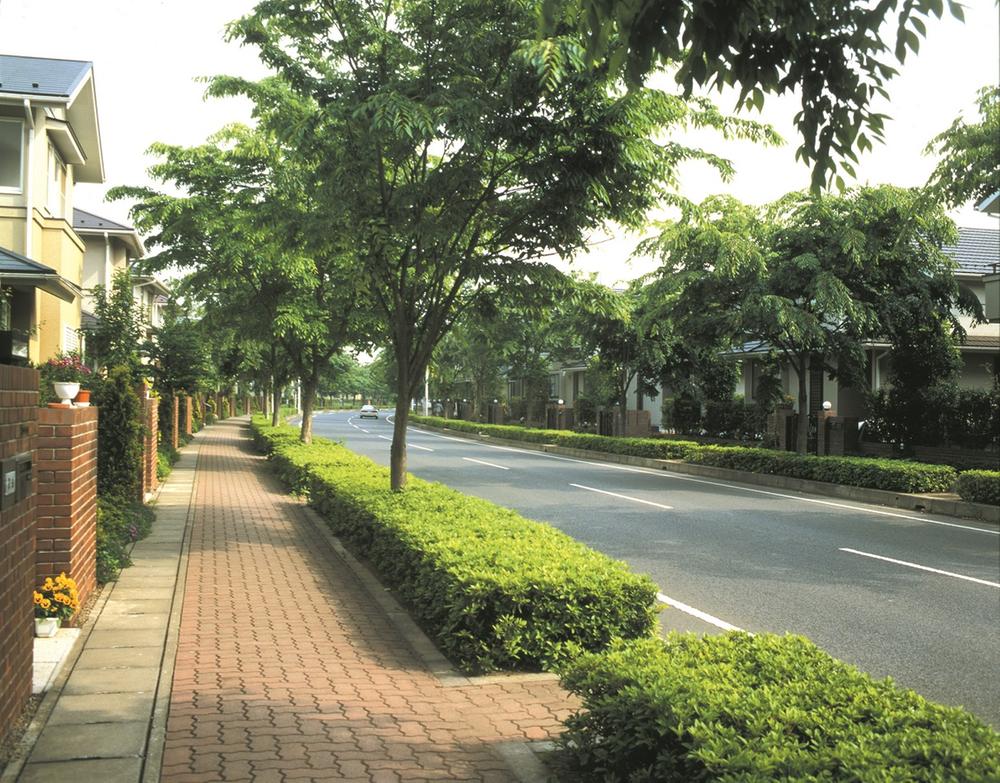 Until Chuodori 160m
中央通りまで160m
Local appearance photo現地外観写真 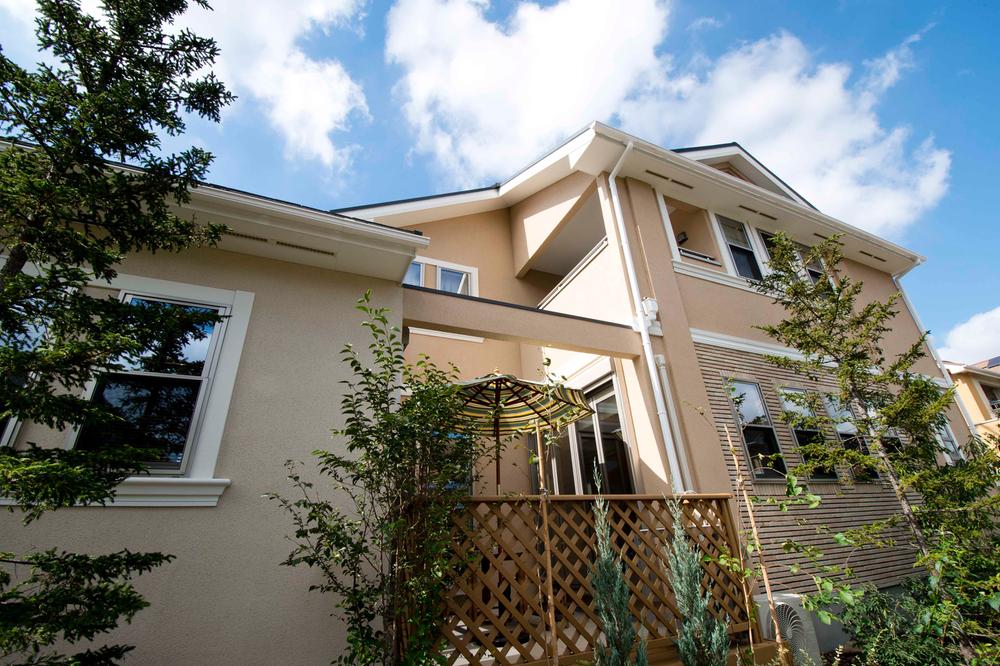 Sun-drenched mansion
日差し降り注ぐ邸宅
Livingリビング 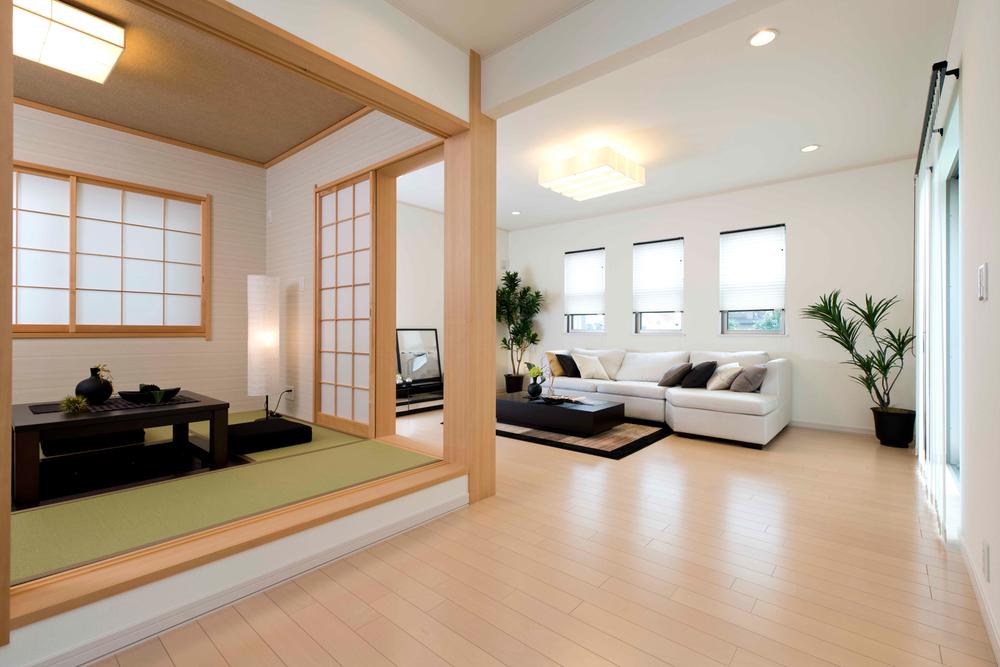 Japanese and 19.6 quires of a large living with digging your stand
掘りごたつのある和室と19.6帖の広いリビング
Other Equipmentその他設備 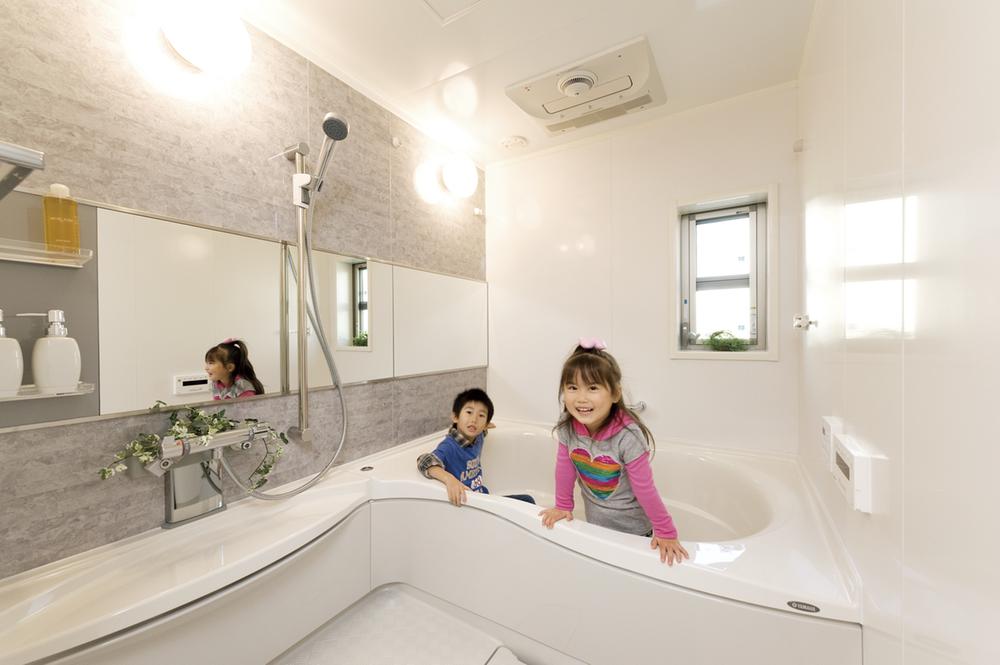 Spacious bathroom bathroom dryer mist sauna family put everyone ・ Sound system as standard equipment
家族みんなで入れる広々浴室浴室乾燥機ミストサウナ・サウンドシステムも標準装備
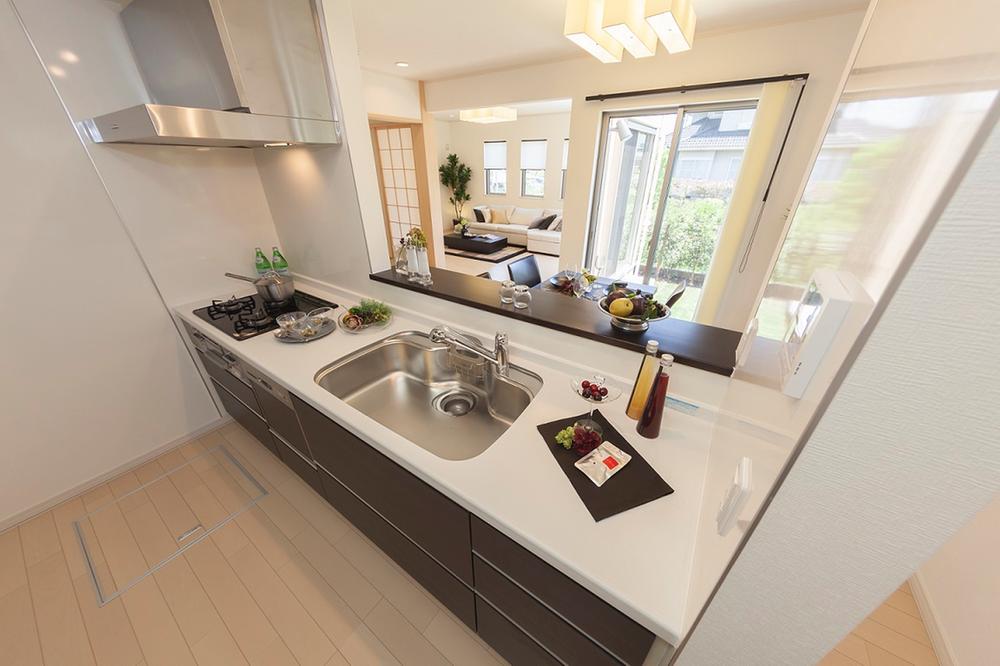 Other integrated water purification machines in the kitchen, Standard equipped with a dishwasher
キッチンに一体型浄水機の他、食洗機を標準装備
Balconyバルコニー 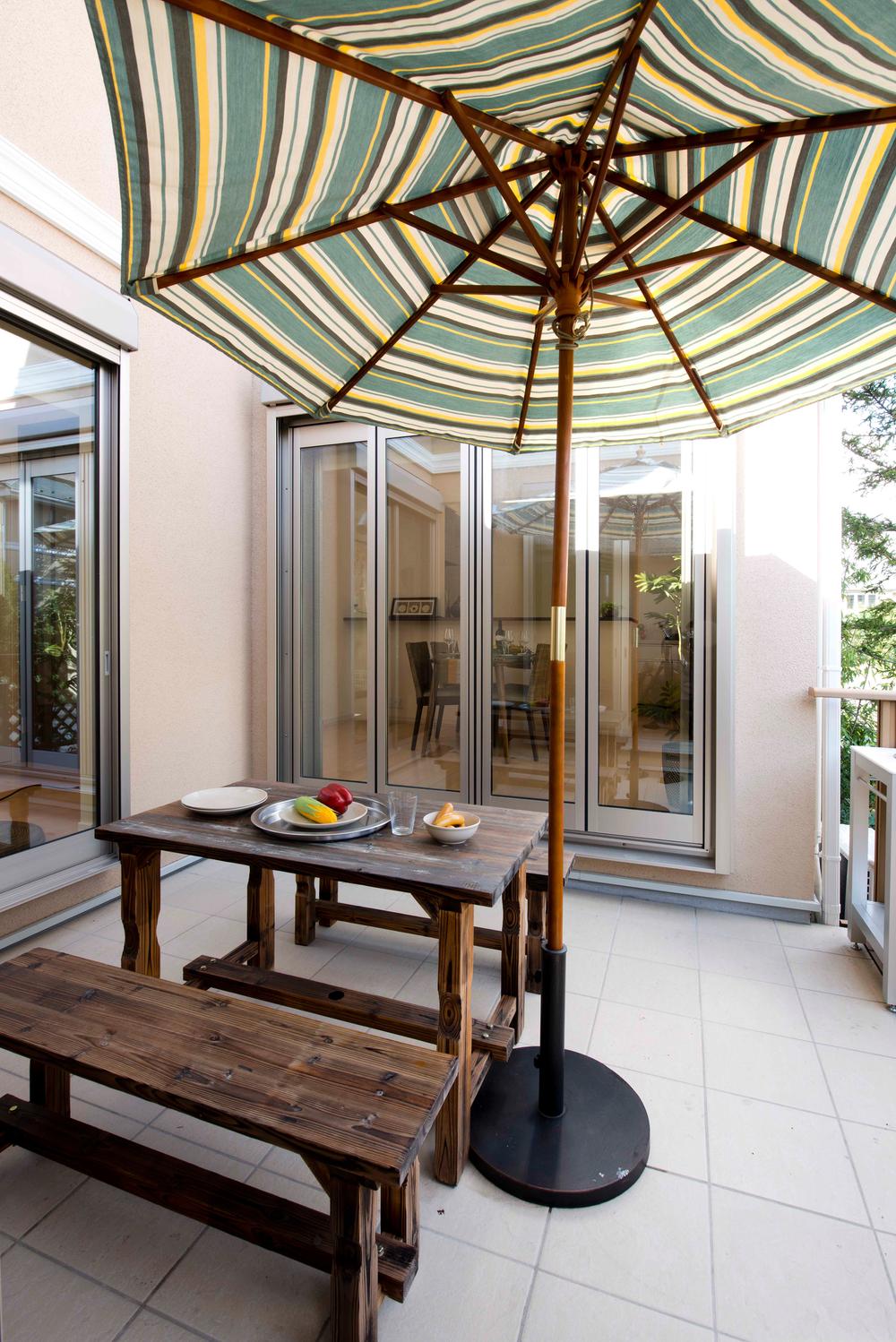 Beyond the open terrace of the dining
ダイニングのその先はオープンテラス
Local guide map現地案内図 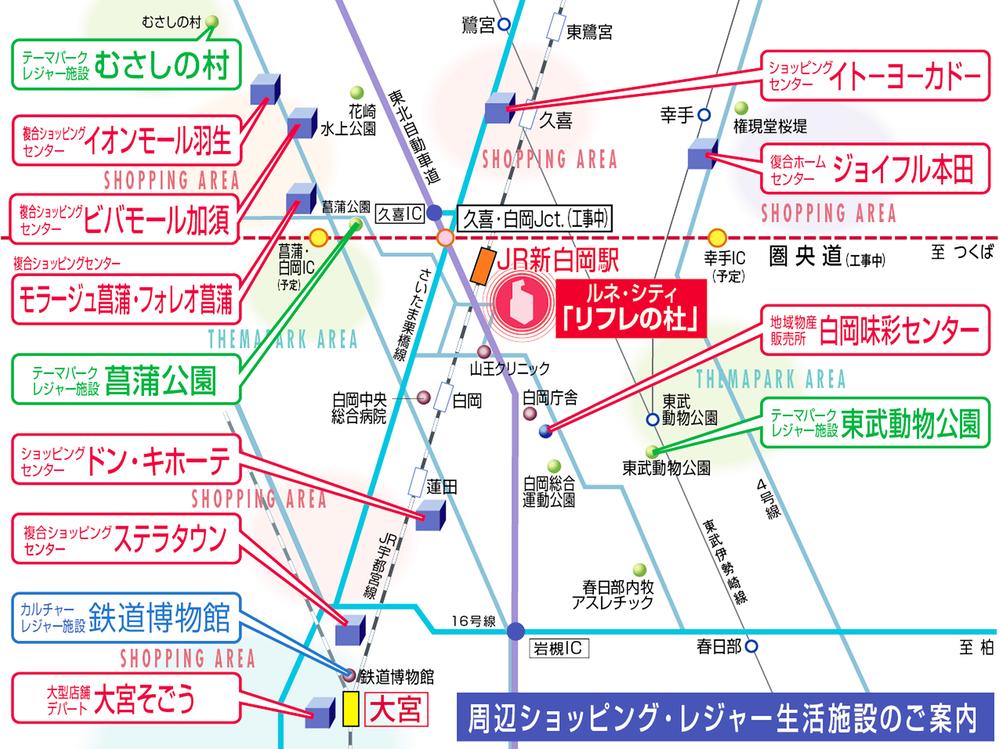 Also to have been protected by green town, And commercial facilities are located on the periphery. For many years, Precisely because it has continued the business in this area, You can describe the town of charm.
緑に守られた街にも、商業施設が周辺に配置されている。長年、この地で事業を続けてきたからこそ、街の魅力をご説明できます。
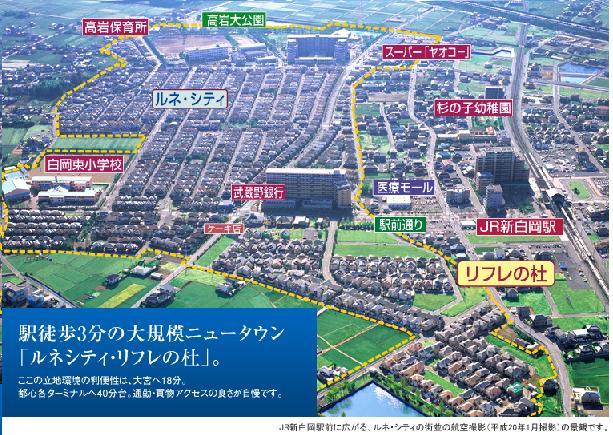 A 5-minute walk from the station to the current fiscal year sales compartment
駅から今期販売区画まで徒歩5分
Access view交通アクセス図 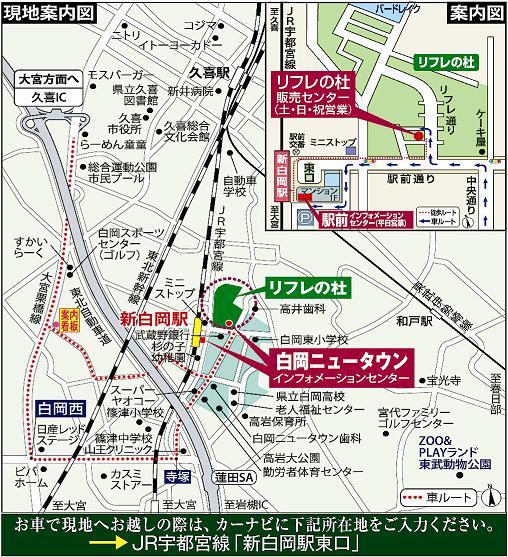 About 10 minutes by car from Tohoku Expressway Kuki Inter
東北道久喜インターより車で約10分
Route map路線図 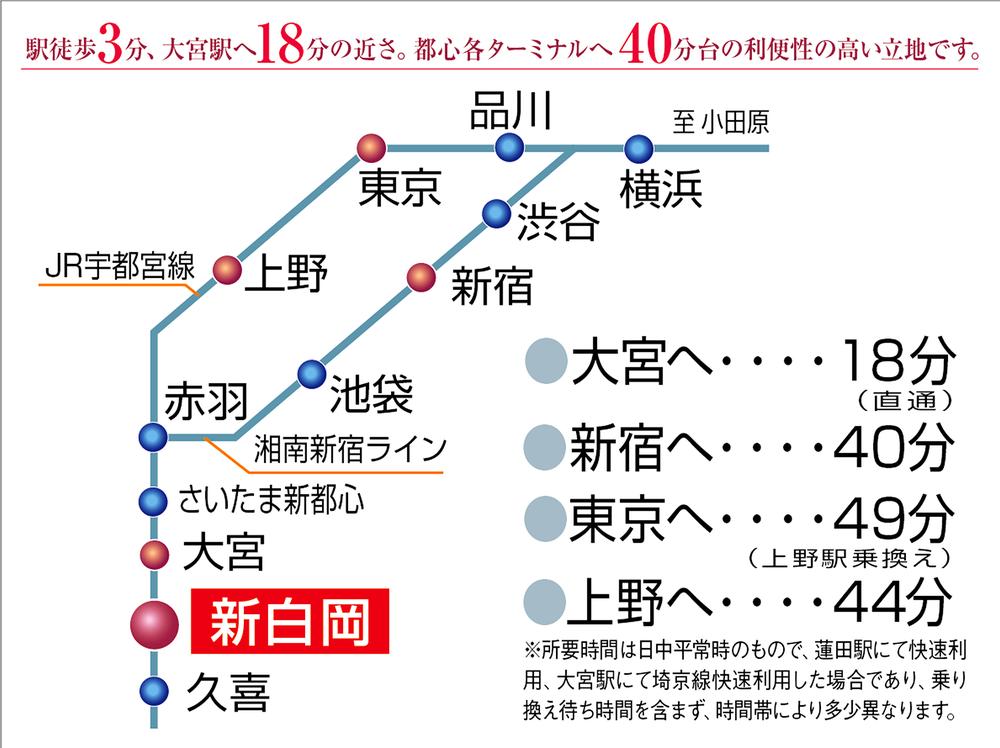 There is green, Close to the city center. Town that are both natural and urban functions
緑があって、都心に近い。自然と都市機能が両立した街
Entrance玄関 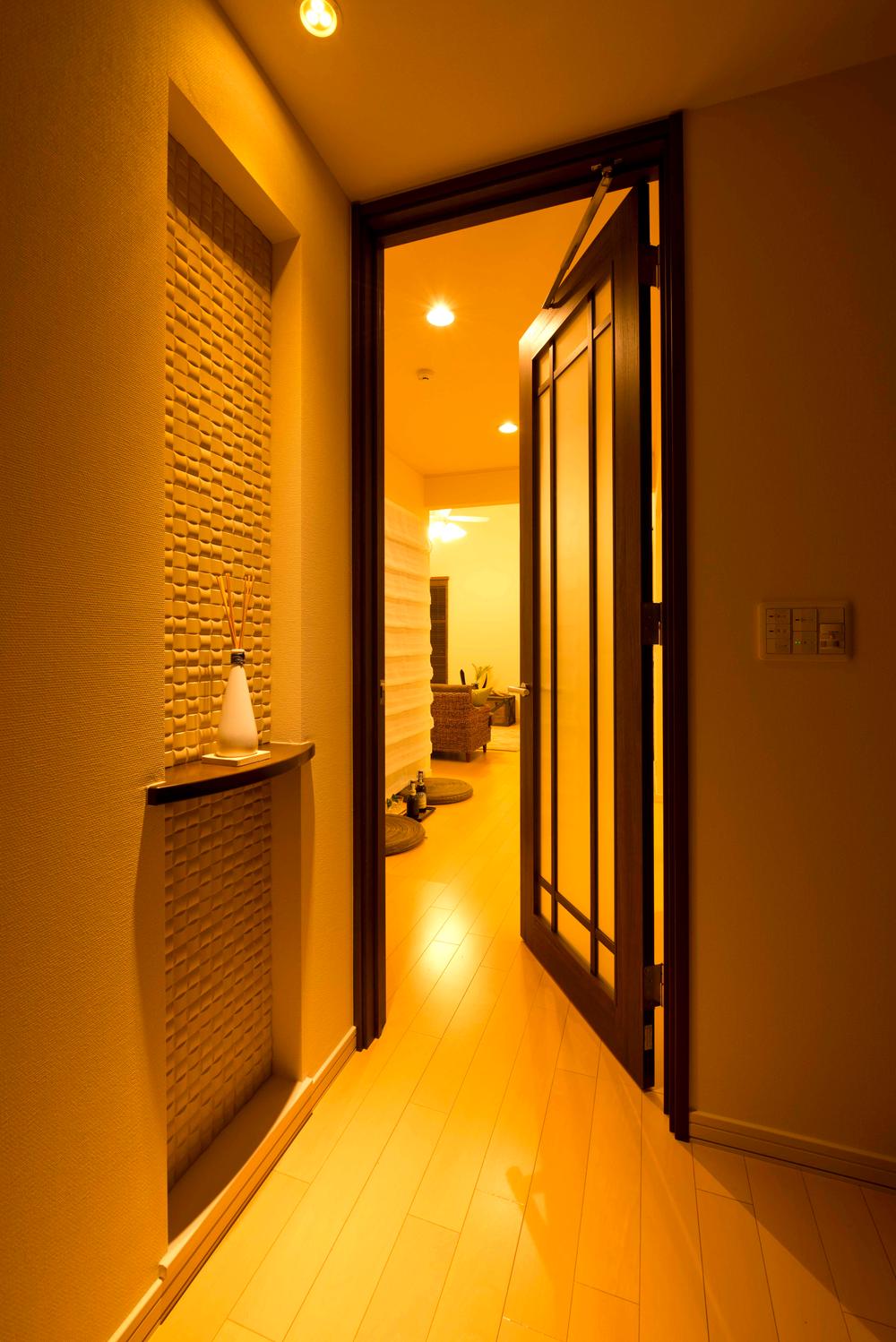 In the entrance hall, Greet customers
玄関ホールには、お客様を迎える
Kitchenキッチン 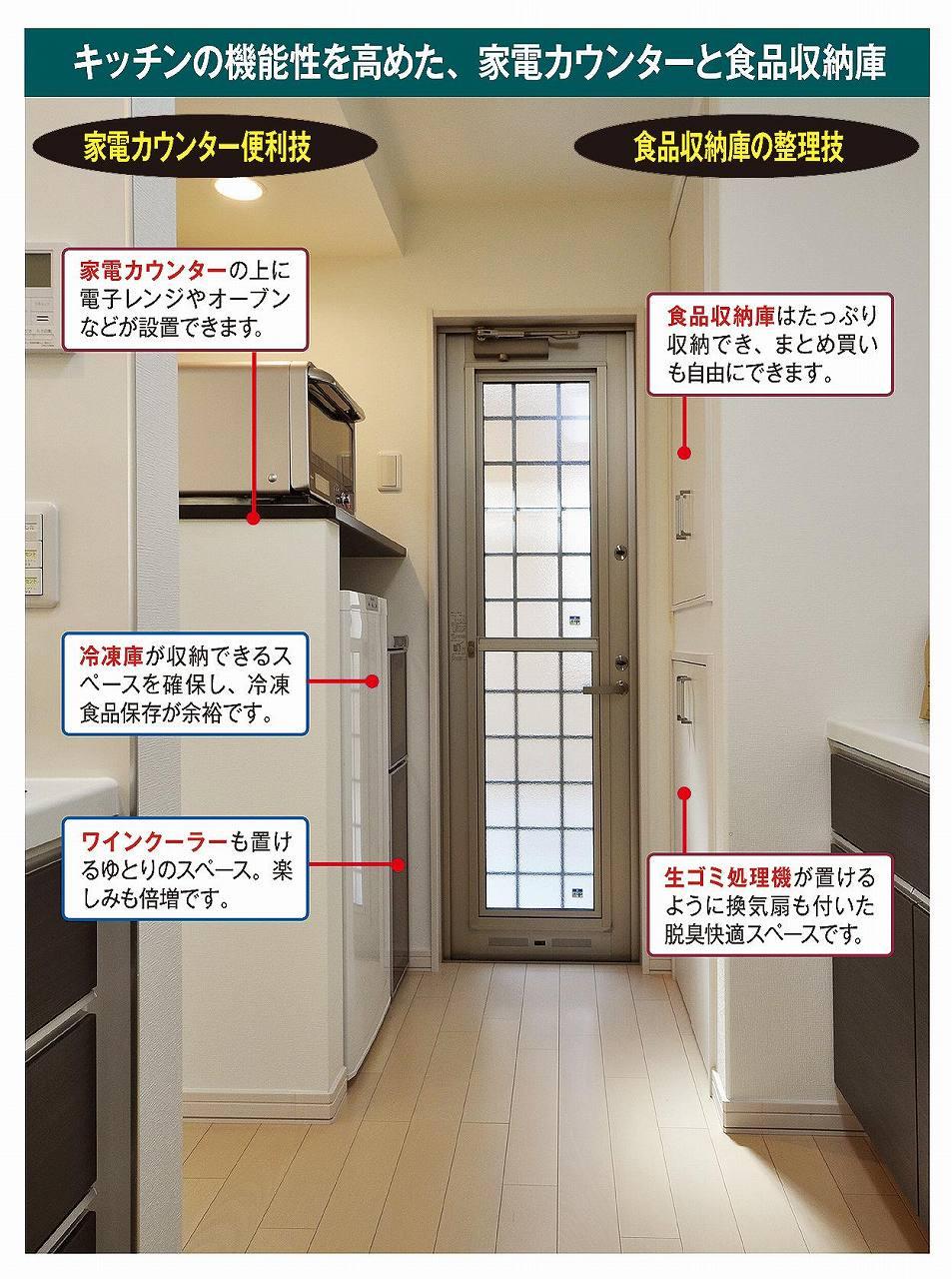 Convenient consumer electronics shelf in the kitchen kitchen
キッチンキッチンには便利な家電棚
Other Equipmentその他設備 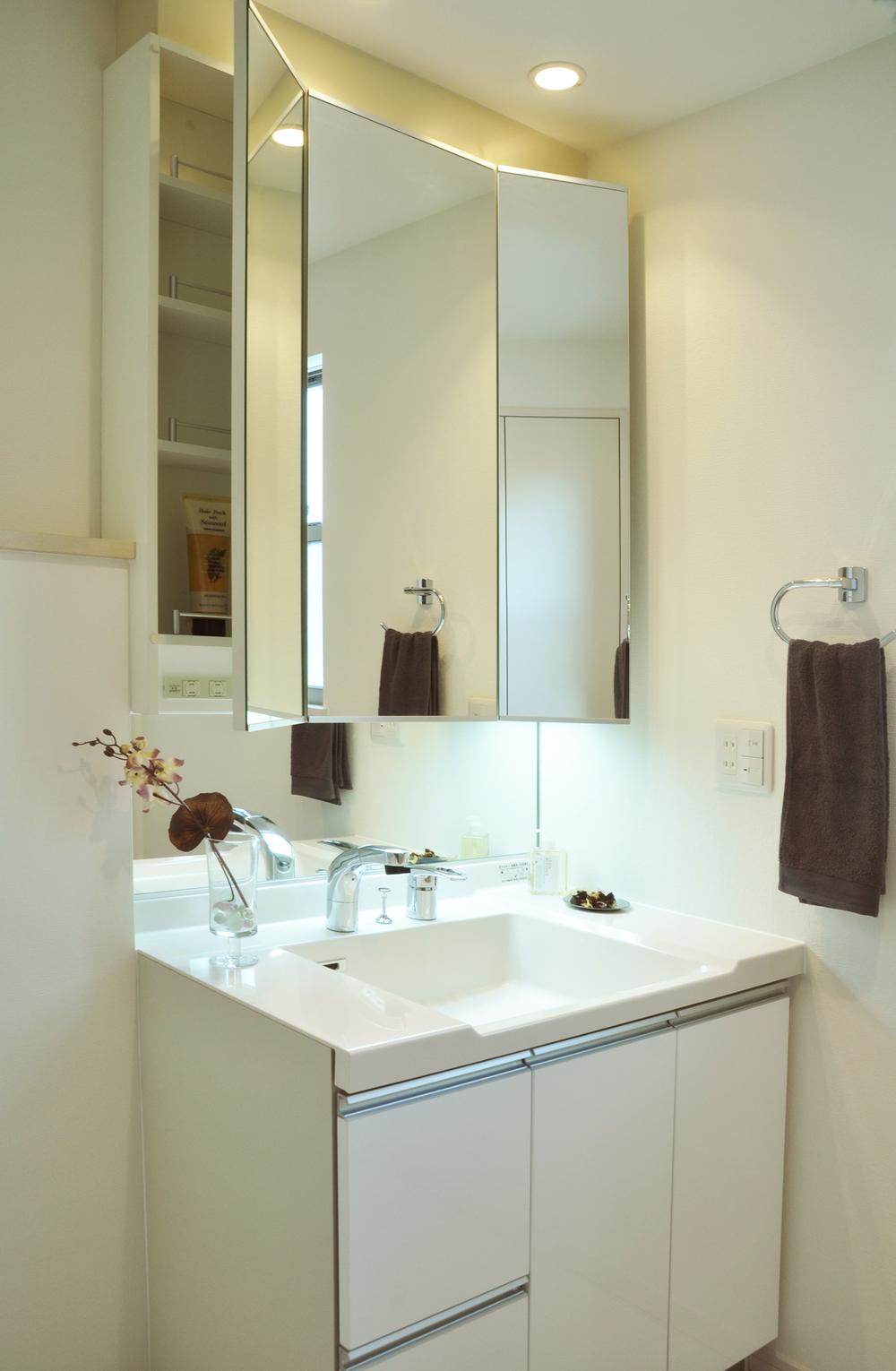 Vanity three-sided mirror is attached
三面鏡がついた洗面化粧台
Entrance玄関 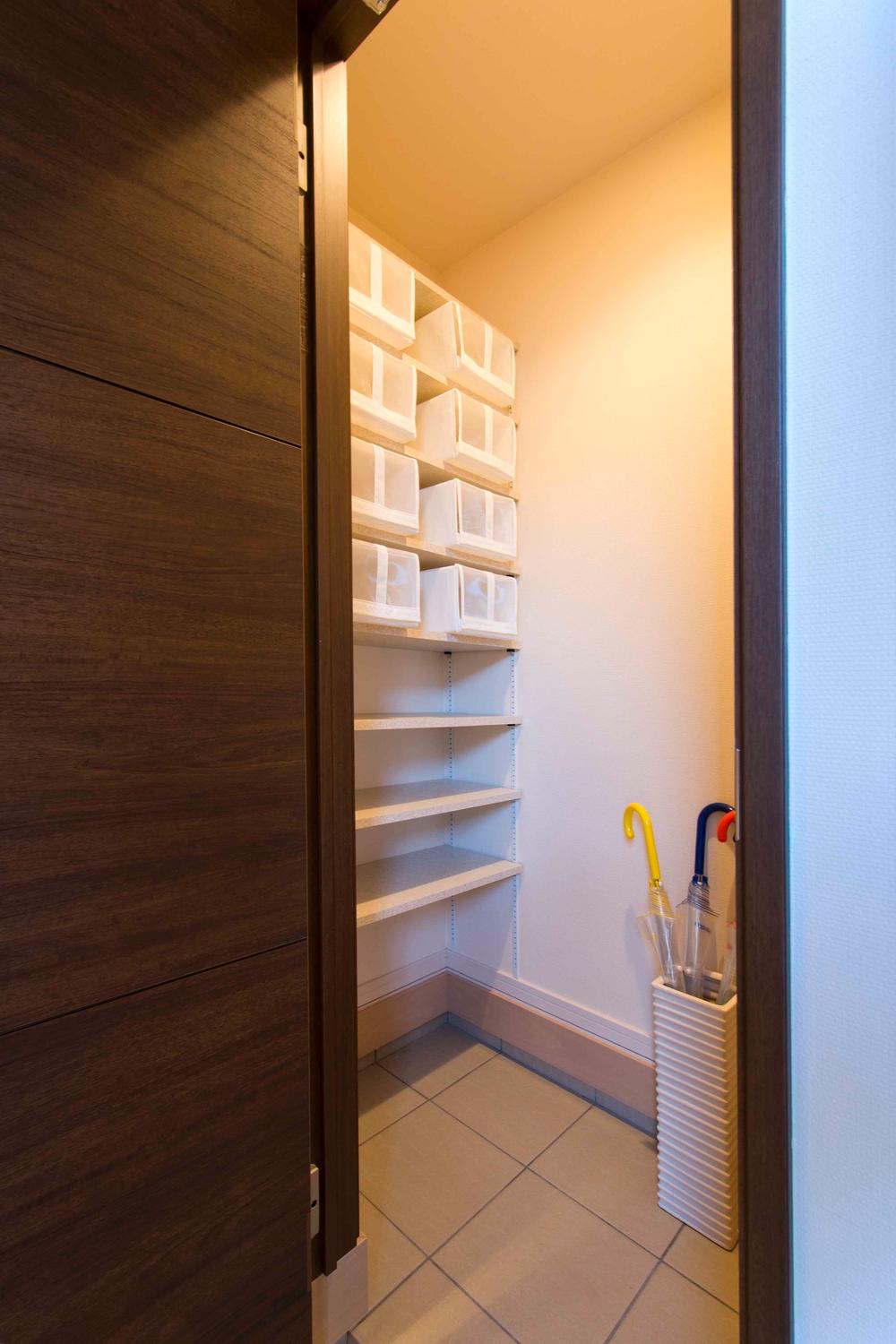 Even shoes in Croke entrance
玄関にはシューズインクロークも
Other Equipmentその他設備 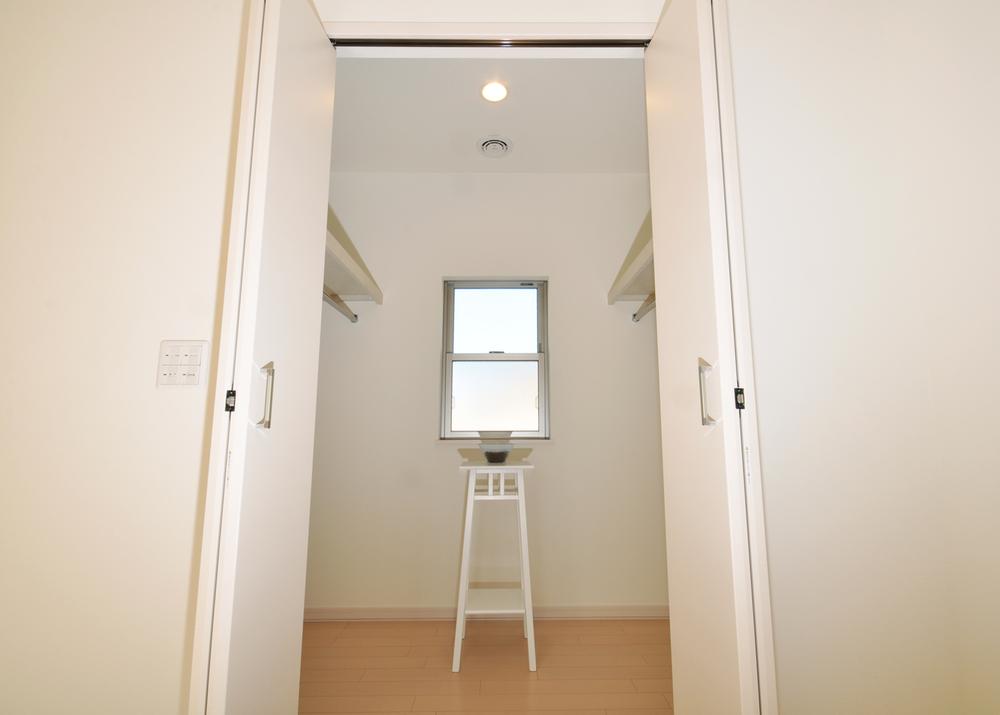 Installed Nanoe generator for the air cleaning in the walk-in closet
ウオークインクロゼットに空気洗浄をするナノイー発生機を設置
Kitchenキッチン 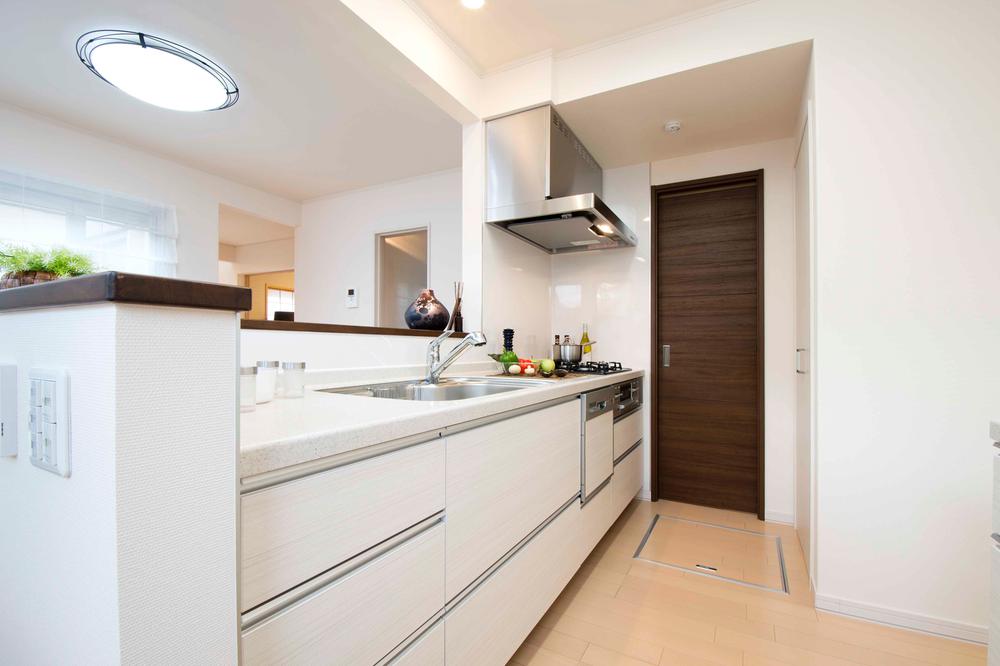 Kitchen with a feeling of opening established the pantry without a hanging cupboard on the kitchen counter
キッチンのカウンター上の吊戸棚を無くし食品庫を設置し開放感のあるキッチン
Entrance玄関 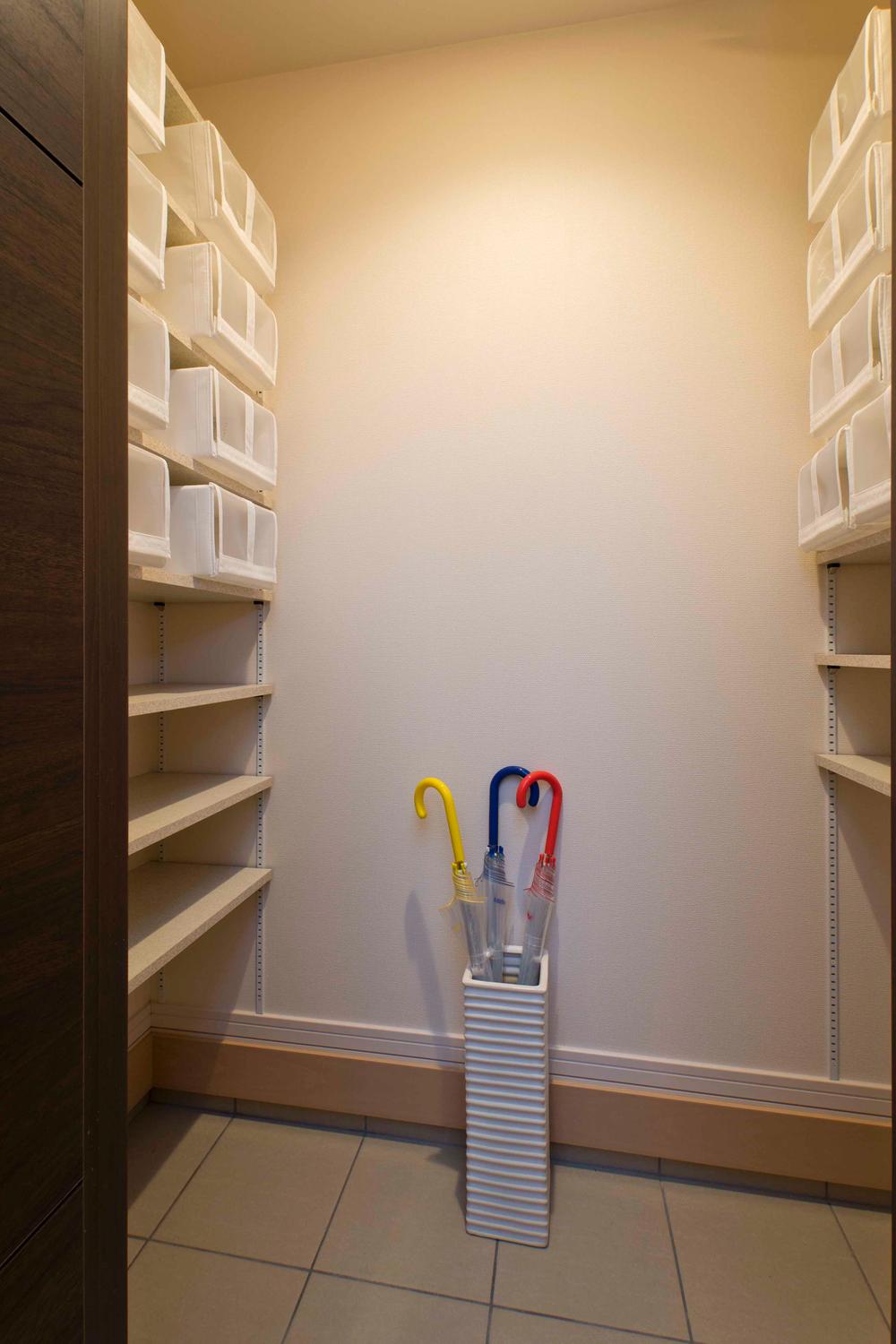 The large shoes in storage in the front door next to
玄関横には大型シューズイン収納を
Receipt収納 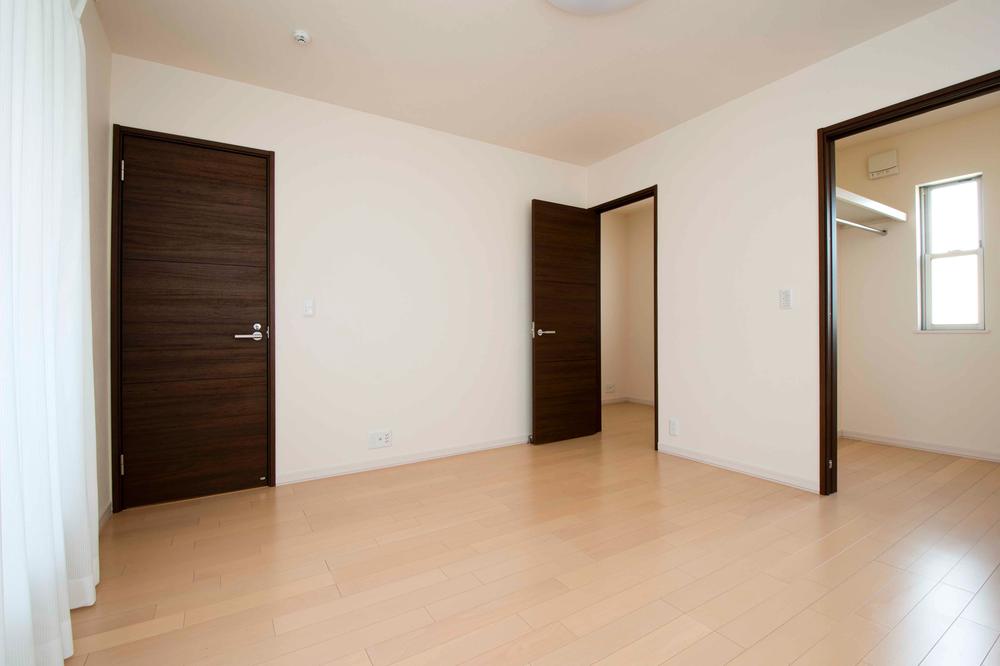 The main bedroom to the study, Closet with a large Nanoe generator, Storage capacity is plenty
主寝室には書斎に、大型ナノイー発生機付クローゼット、収納力はタップリ
Floor plan間取り図 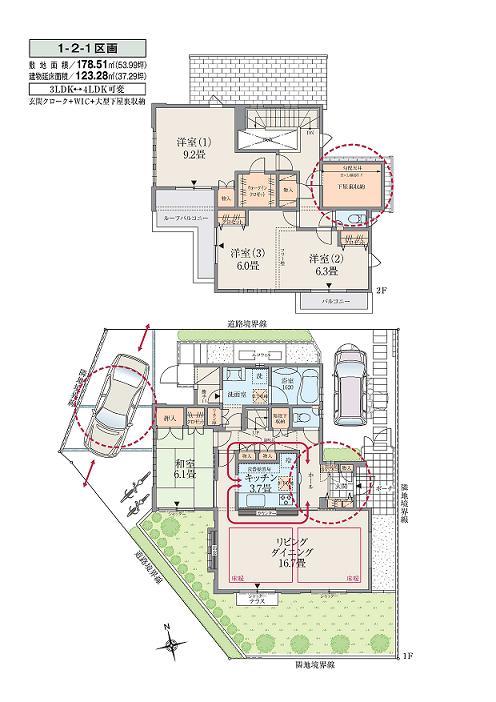 Station 3-minute walk
駅徒歩3分
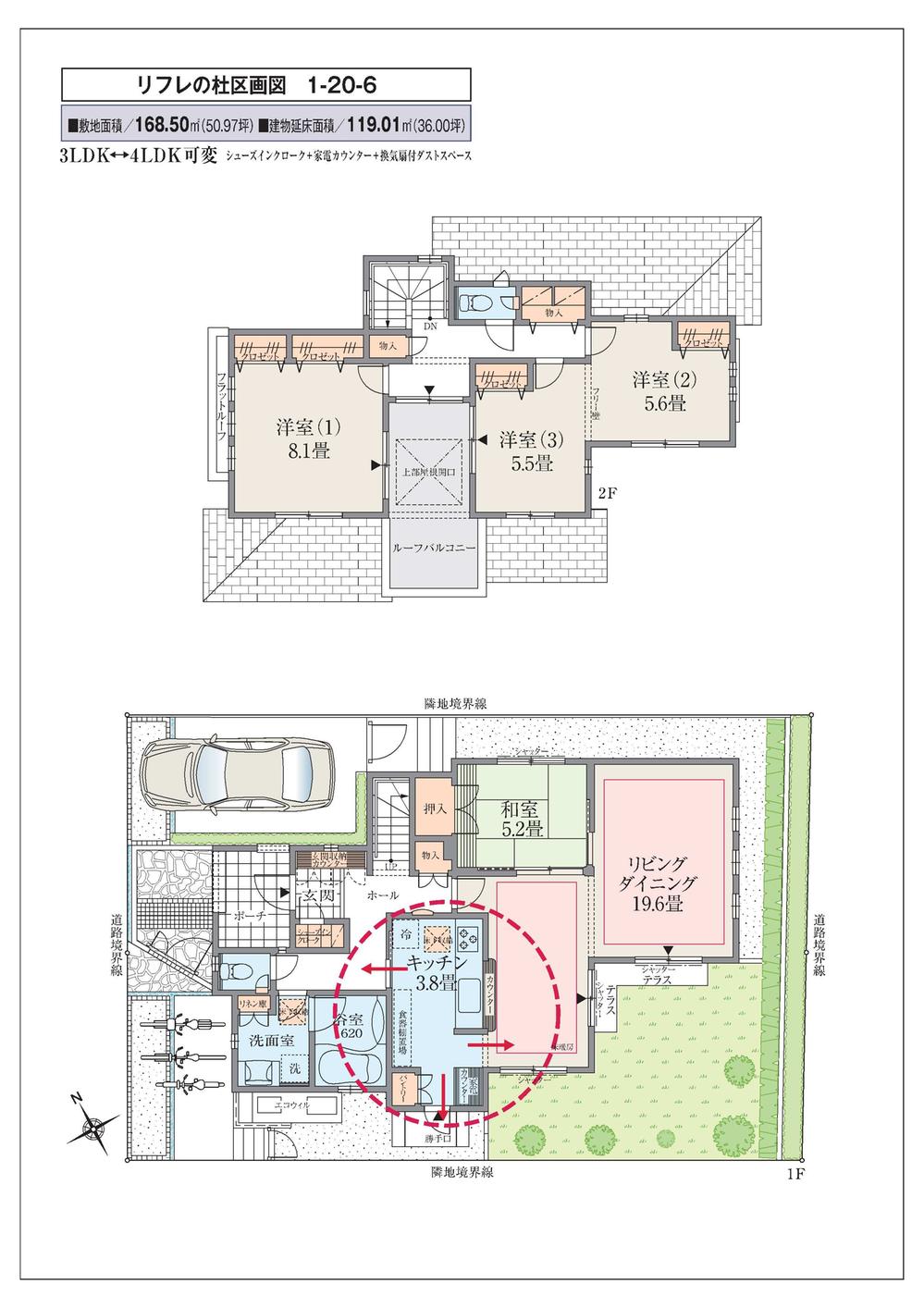 Station 3-minute walk
駅徒歩3分
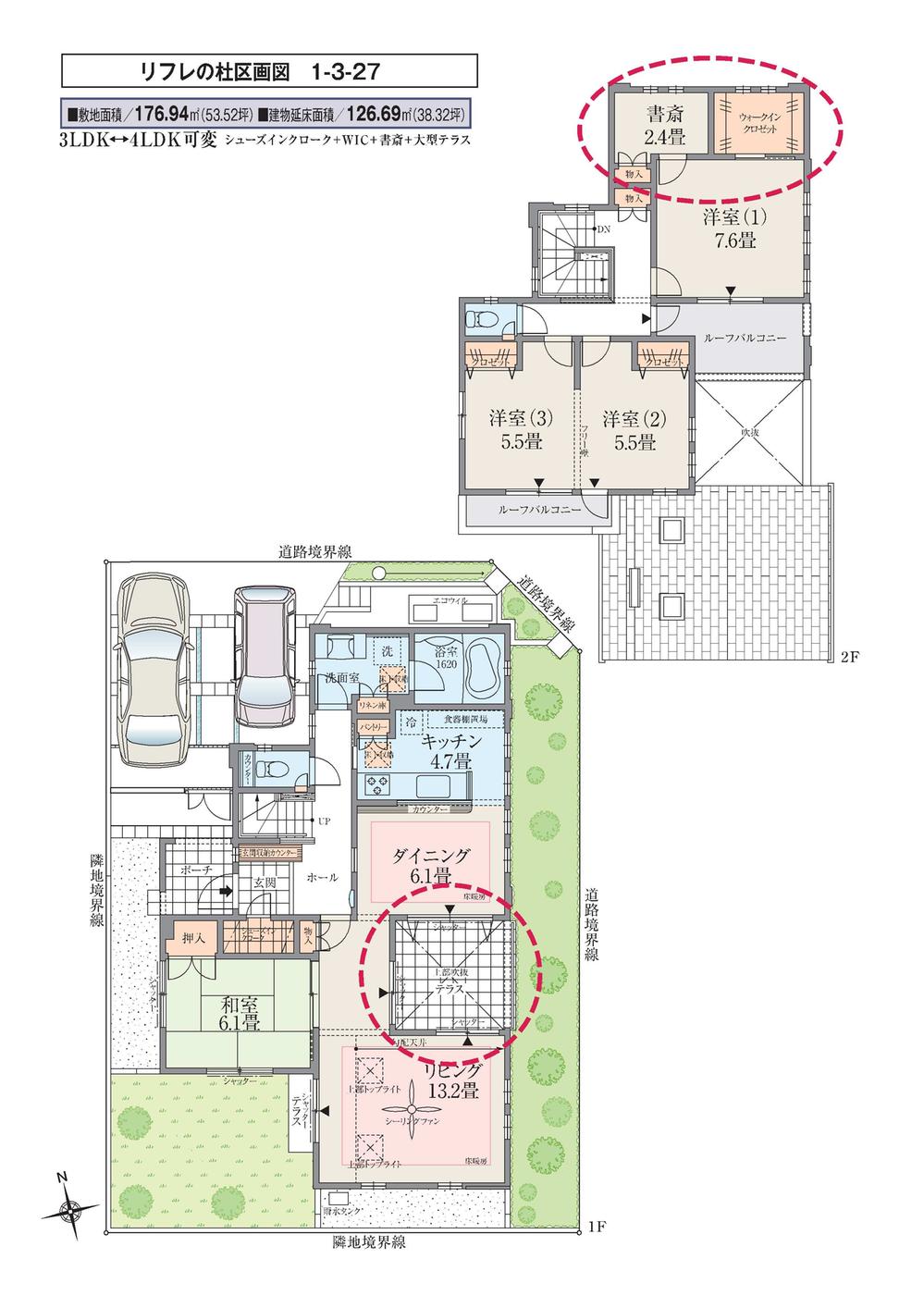 Station 3-minute walk
駅徒歩3分
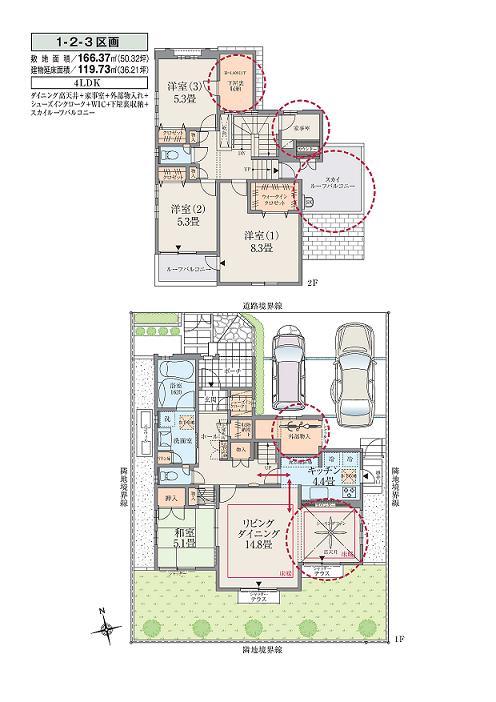 Station 3-minute walk
駅徒歩3分
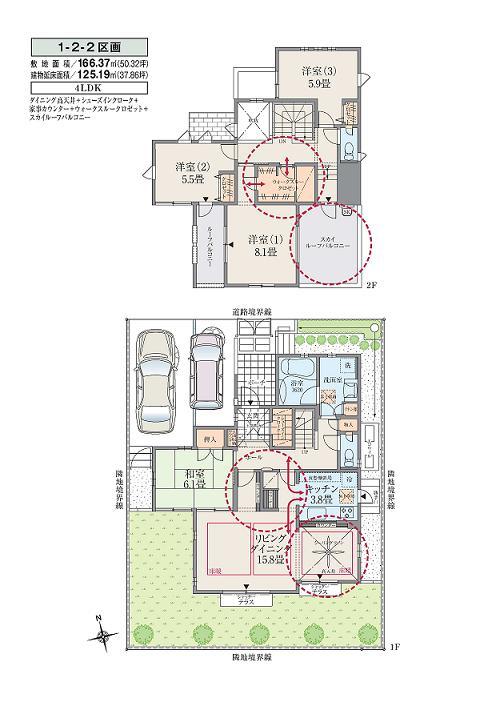 Station 3-minute walk
駅徒歩3分
Kindergarten ・ Nursery幼稚園・保育園 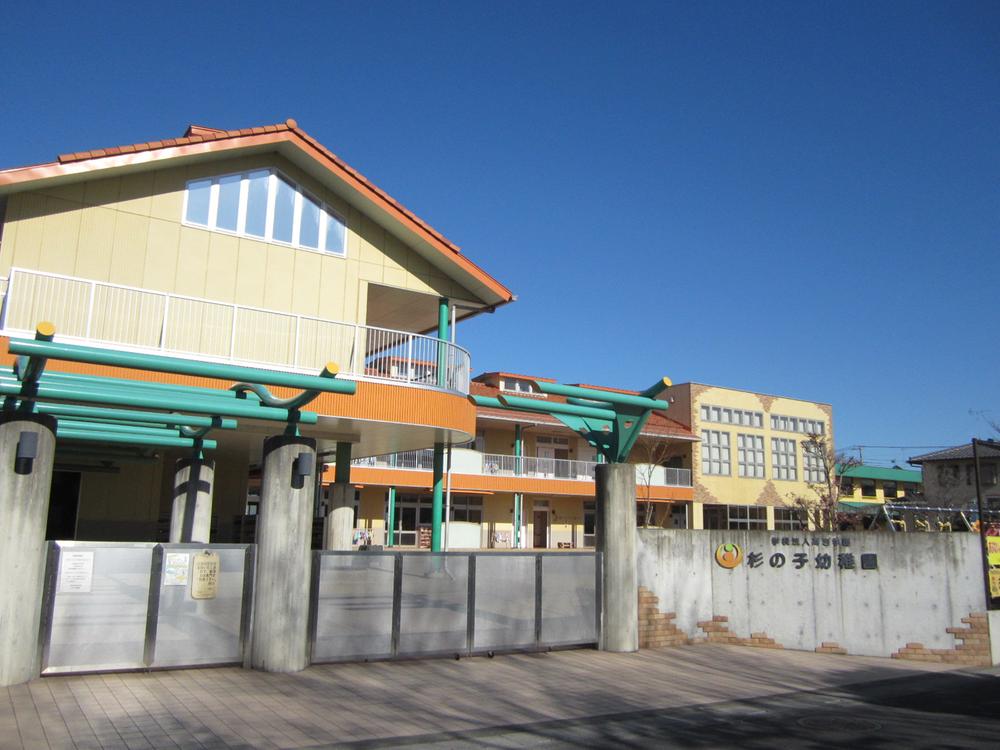 399m until the cedar of child kindergarten
杉の子幼稚園まで399m
Primary school小学校 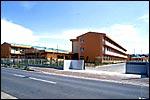 400m to East Elementary School
東小学校まで400m
Other Equipmentその他設備 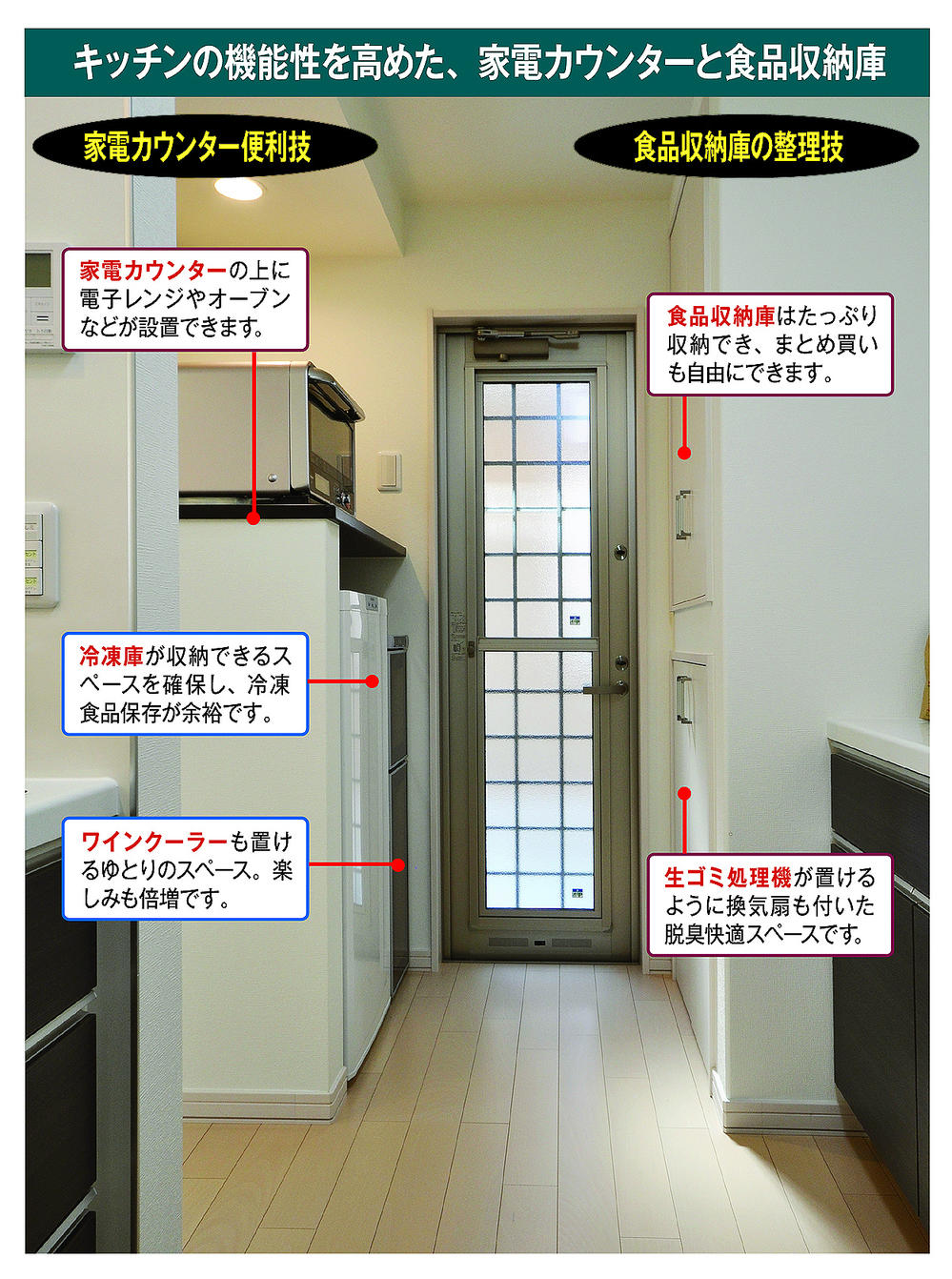 In space and pantry to put the freezer and wine cellar in addition to the refrigerator in the kitchen has incorporated a convenient storage and dust space to plan
キッチンには冷蔵庫の他に冷凍庫やワインセラーを置けるスペースと食品庫にダストスペースと便利な収納をプランに盛り込んでいます
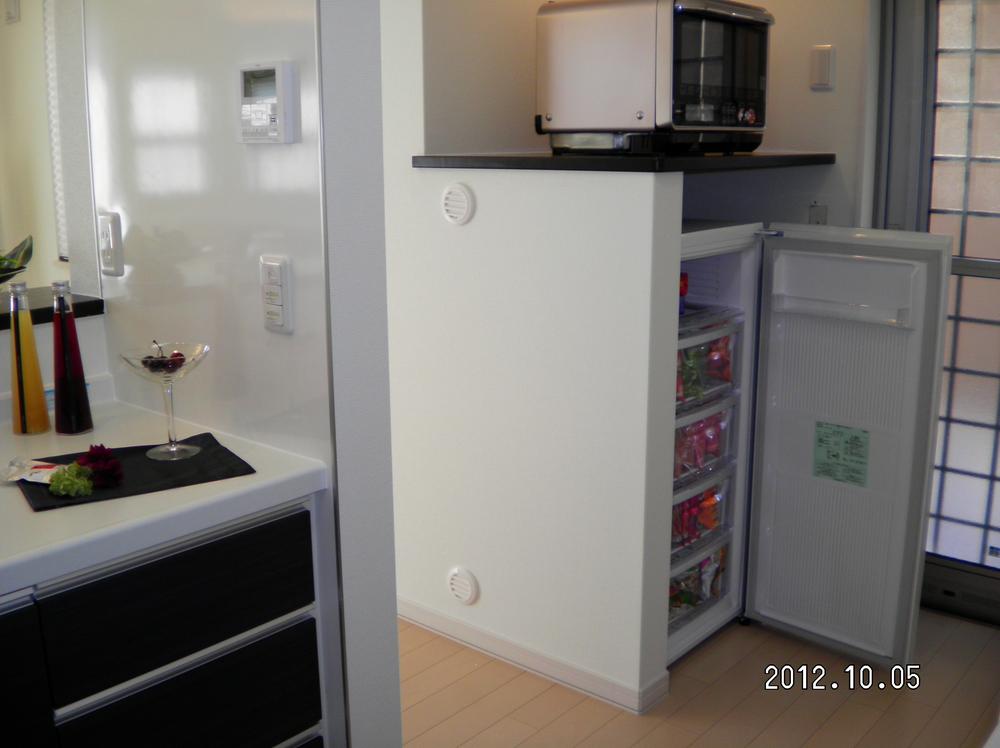 In addition to the usual refrigerator in the kitchen, Installing a freezer and wine cellar also put consumer electronics space shelf
キッチンには通常の冷蔵庫の他に、冷凍庫やワインセラーも置ける家電スペース棚を設置
Kindergarten ・ Nursery幼稚園・保育園 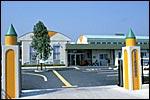 Takaiwa 1260m to nursery school
高岩保育園まで1260m
Supermarketスーパー 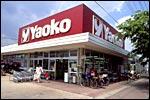 Yaoko Co., Ltd. Shinshiraoka shop
ヤオコー新白岡店
Streets around周辺の街並み 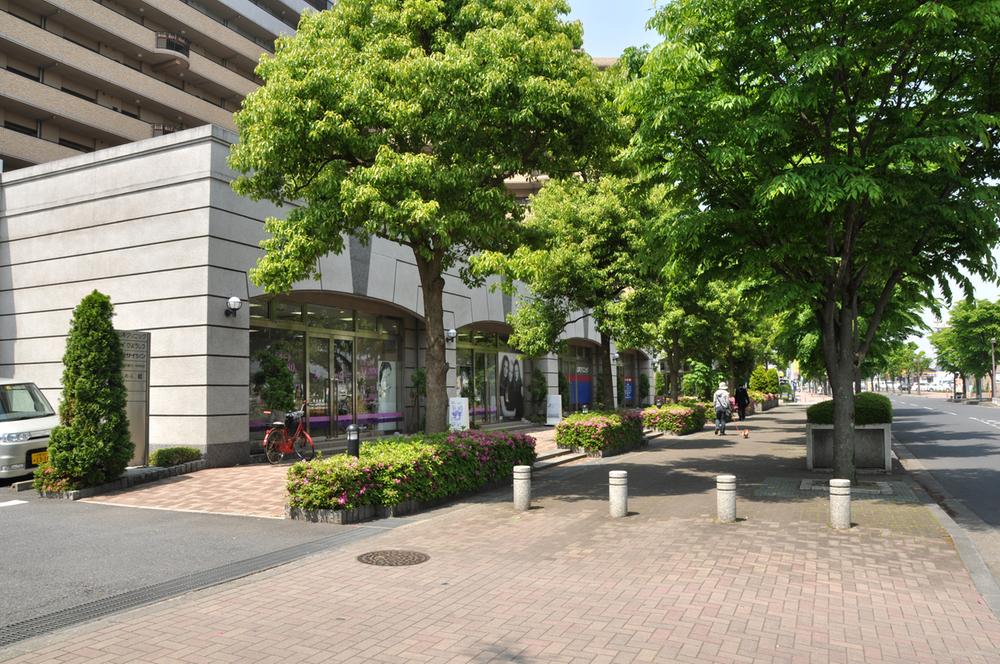 Bahnhofstrasse of 80m zelkova tree-lined up to Bahnhofstrasse
駅前通りまで80m けや木並木の駅前通り
Park公園 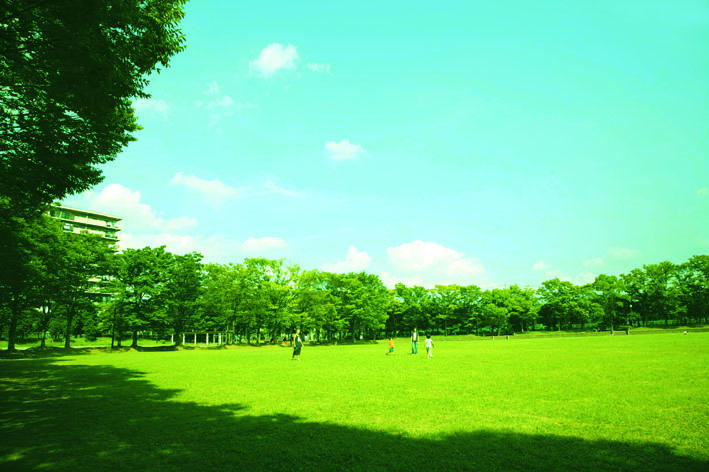 Takaiwa park
高岩公園
Streets around周辺の街並み  Tokyo metropolitan area the largest of the big project stations spread in front of the station ・ Closeness within a 5-minute elementary school
駅前に広がる首都圏最大級のビックプロジェクト 駅・小学校は5分以内の近さ
Location
| 





































