New Homes » Kanto » Saitama » Shiraoka
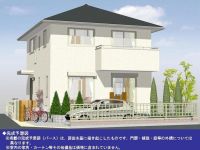 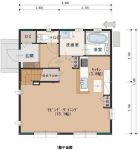
| | Saitama Prefecture shiraoka 埼玉県白岡市 |
| JR Utsunomiya Line "Shiraoka" walk 23 minutes JR宇都宮線「白岡」歩23分 |
| ◆ New ready-built condominium sales start! ◆新築建売分譲販売開始! |
| ◆ New ready-built condominium sales start! ◆ Land: 40 square meters southwest corner lot ◆ Building 99.00 sq m (29.94 square meters) ◆新築建売分譲販売開始!◆土地:40坪南西角地 ◆建物99.00m2(29.94坪) |
Local guide map 現地案内図 | | Local guide map 現地案内図 | Features pickup 特徴ピックアップ | | Siemens south road / Measures to conserve energy / Airtight high insulated houses / A quiet residential area / Corner lot / Parking two Allowed 南側道路面す /省エネルギー対策 /高気密高断熱住宅 /閑静な住宅地 /角地 /駐車2台可 | Property name 物件名 | | [PanaHome] Shiraoka Shinotsu detached spec 【パナホーム】白岡市篠津戸建分譲 | Price 価格 | | 33,800,000 yen 3380万円 | Floor plan 間取り | | 4LDK 4LDK | Units sold 販売戸数 | | 1 units 1戸 | Total units 総戸数 | | 1 units 1戸 | Land area 土地面積 | | 132.28 sq m 132.28m2 | Building area 建物面積 | | 99 sq m 99m2 | Completion date 完成時期(築年月) | | After the contract 契約後 | Address 住所 | | Saitama Prefecture shiraoka Shinotsu 2135 No. 7 埼玉県白岡市篠津2135番7 | Traffic 交通 | | JR Utsunomiya Line "Shiraoka" walk 23 minutes
JR Utsunomiya Line "Shiraoka" bus 5 minutes "Shinotsu shrine before" stop walk 4 minutes JR宇都宮線「白岡」歩23分
JR宇都宮線「白岡」バス5分「篠津神社前」停留所歩4分
| Related links 関連リンク | | [Related Sites of this company] 【この会社の関連サイト】 | Contact お問い合せ先 | | PanaHome Co., Ltd. Saitama branch office TEL: 0120-287-469 [Toll free] Please contact the "saw SUUMO (Sumo)" パナホーム株式会社 埼玉支社TEL:0120-287-469【通話料無料】「SUUMO(スーモ)を見た」と問い合わせください | Sale schedule 販売スケジュール | | ◆ New ready-built condominium sales start! ◆新築建売分譲販売開始! | Building coverage, floor area ratio 建ぺい率・容積率 | | 60% / 200% 60%/200% | Land of the right form 土地の権利形態 | | Ownership 所有権 | Structure and method of construction 構造・工法 | | Light-gauge steel 2-story 軽量鉄骨2階建 | Construction 施工 | | PanaHome Co., Ltd. パナホーム株式会社 | Use district 用途地域 | | Two mid-high 2種中高 | Land category 地目 | | Residential land 宅地 | Overview and notices その他概要・特記事項 | | Building confirmation number: No. ERI13000404 (2013 January 10), Tokyo Electric Power Co. LP Gas Public Water Supply 建築確認番号:第ERI13000404号(平成25年1月10日付)、東京電力 LPガス 公営水道 | Company profile 会社概要 | | [Advertiser] <Seller> Minister of Land, Infrastructure and Transport (13) No. 000982 (one company) Real Estate Association (Corporation) metropolitan area real estate Fair Trade Council member PanaHome Co., Ltd. branch office Yubinbango331-0812 Saitama city north district Miyahara-cho 2-14 [Seller] PanaHome Co., Ltd. [Sale] PanaHome Corporation (seller) 【広告主】<売主>国土交通大臣(13)第000982号(一社)不動産協会会員 (公社)首都圏不動産公正取引協議会加盟パナホーム(株)埼玉支社〒331-0812 埼玉県さいたま市北区宮原町2-14【売主】パナホーム株式会社【販売】パナホーム株式会社(売主) |
Other localその他現地 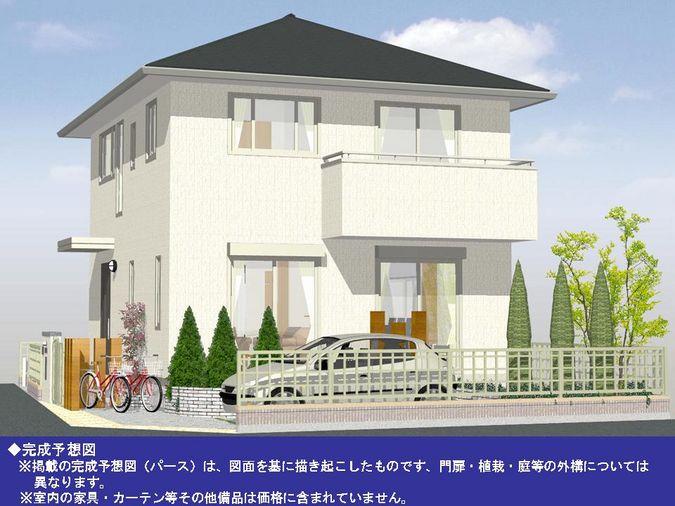 ◆ Rendering / Gate ・ Planting ・ Different for the outside structure, such as a garden.
◆完成予想図/門扉・植栽・庭等の外構については異なります。
Floor plan間取り図 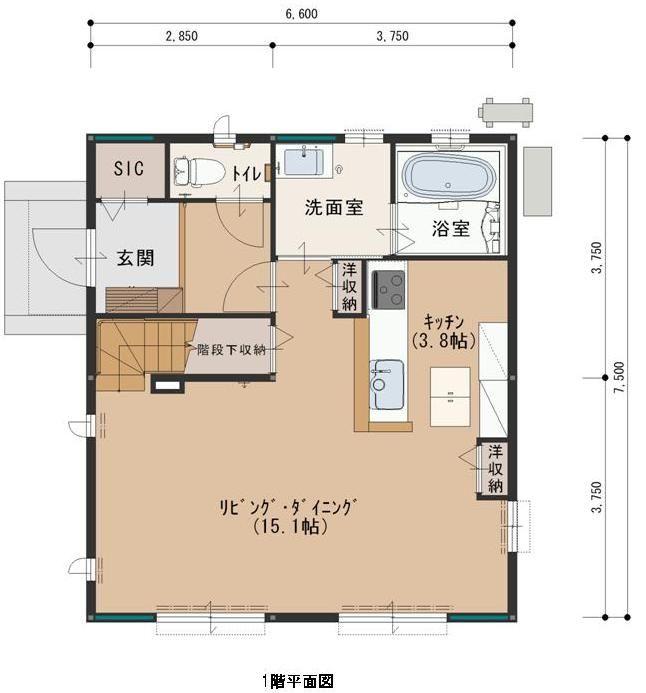 1st floor: 49.50 sq m (14.97 square meters)
1階:49.50m2(14.97坪)
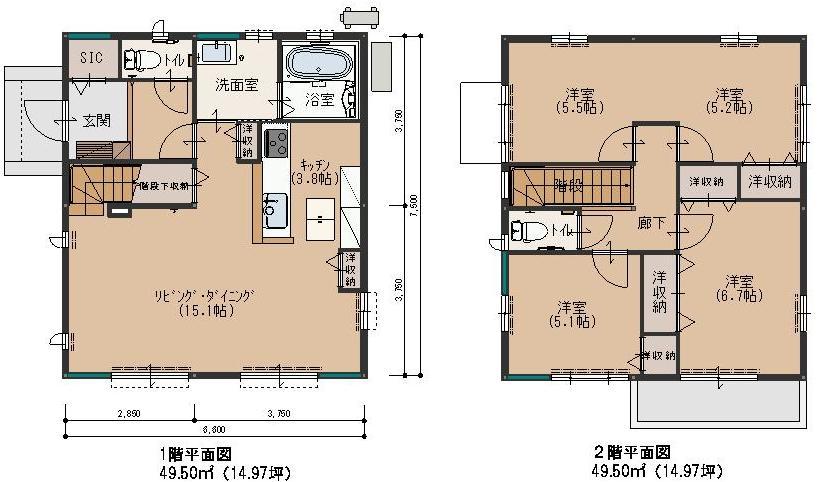 Price 35,800,000 yen, 4LDK, Land area 132.28 sq m , Building area 99 sq m
価格3580万円、4LDK、土地面積132.28m2、建物面積99m2
Bathroom浴室 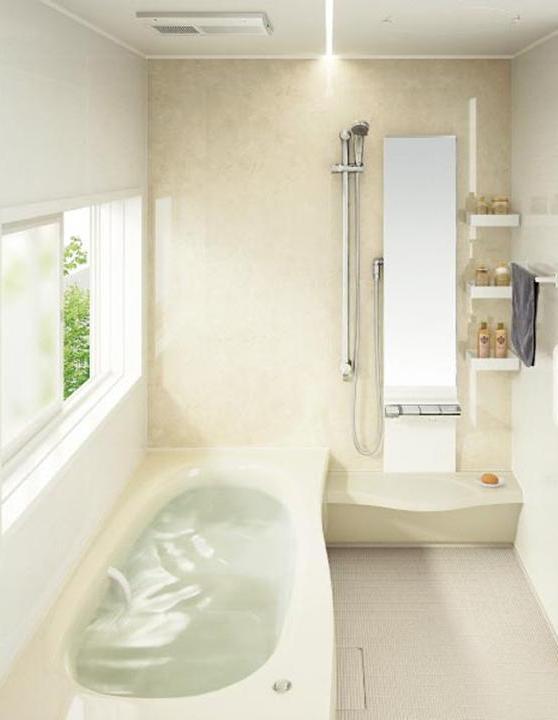 Bathroom Image: Panasonic bus (Kokochino S) 1616 plan
浴室イメージ:パナソニックバス(ココチーノS)1616プラン
Wash basin, toilet洗面台・洗面所 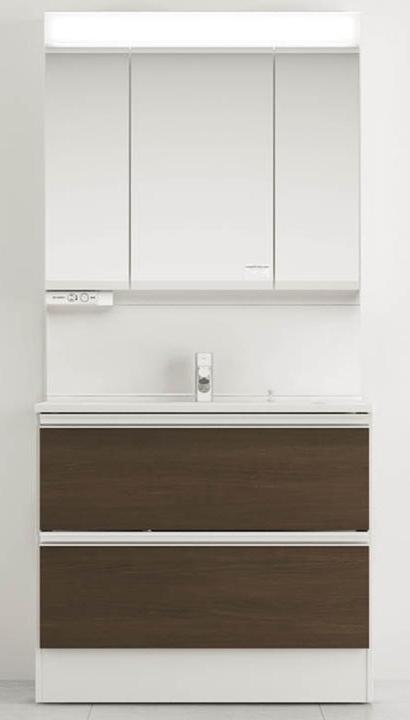 Wash basin Image: Panasonic basin (CLine) 900
洗面台イメージ:パナソニック洗面(CLine)900
Toiletトイレ 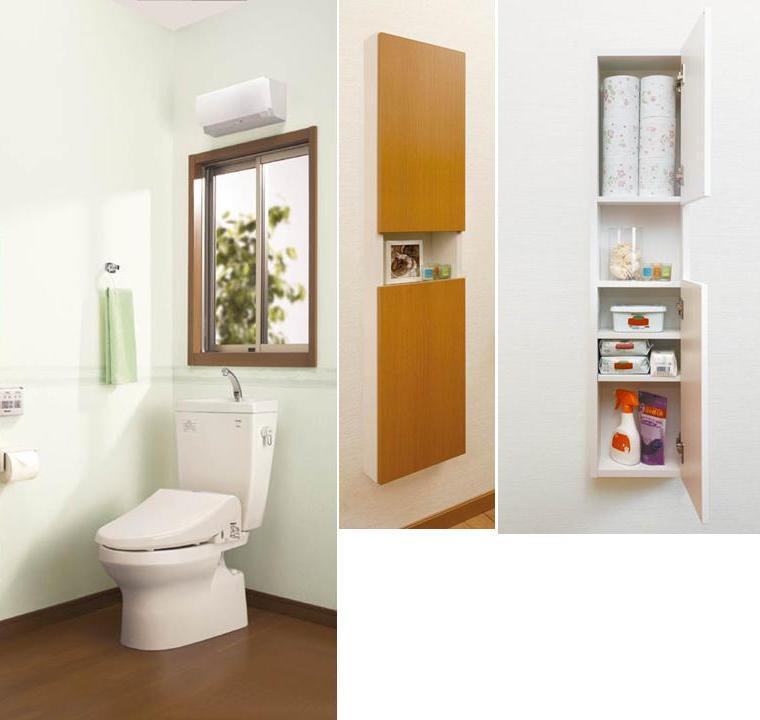 Toilet Image: Western-style toilet set TT (hot-water system)
トイレイメージ:洋風便器セットTT(貯湯方式)
Other Equipmentその他設備 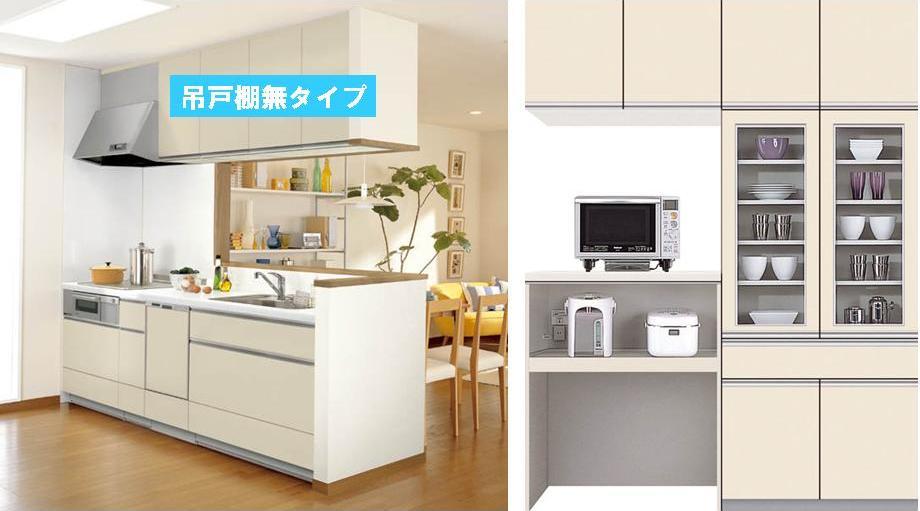 Housework music Kitchen
家事楽キッチン
Station駅 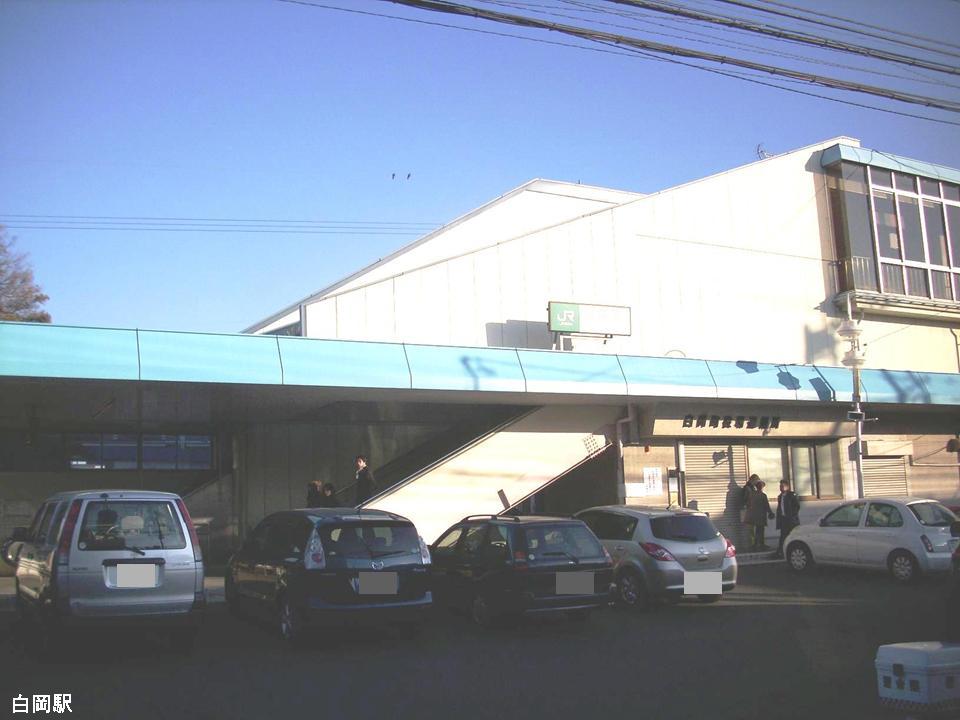 Until shiraoka station 1840m JR Utsunomiya Line "Shiraoka" station Also accessible Shonan-Shinjuku Line
白岡駅まで1840m JR宇都宮線「白岡」駅 湘南新宿ラインも利用可
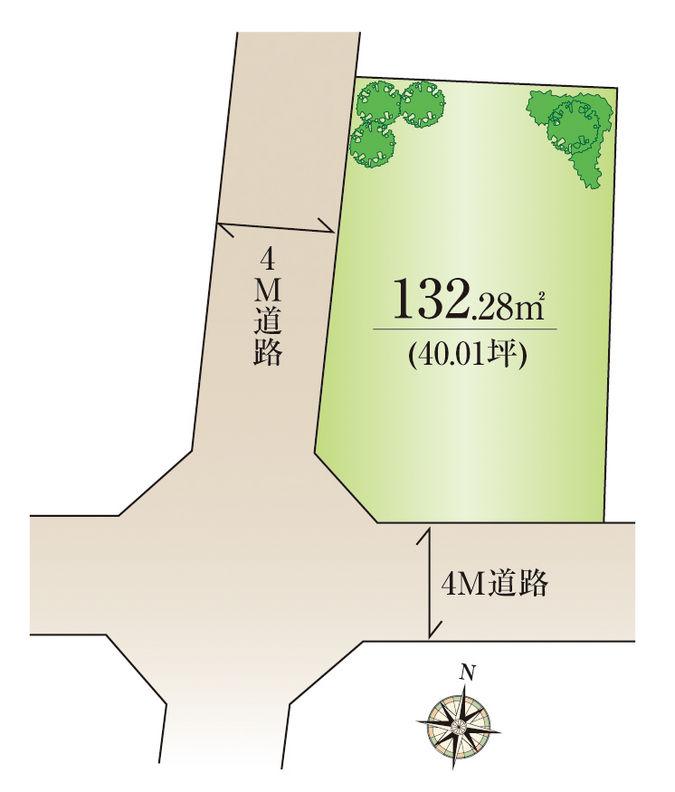 The entire compartment Figure
全体区画図
Local guide map現地案内図 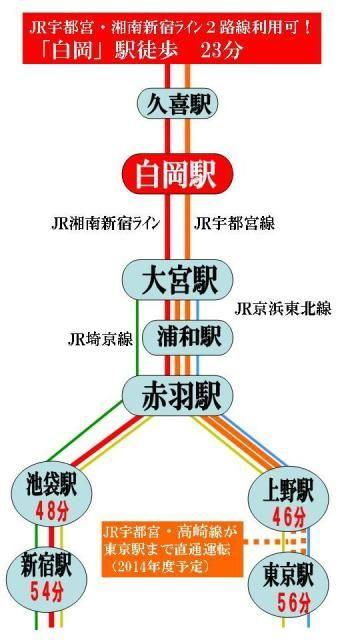 ◆ route map
◆路線図
Kindergarten ・ Nursery幼稚園・保育園 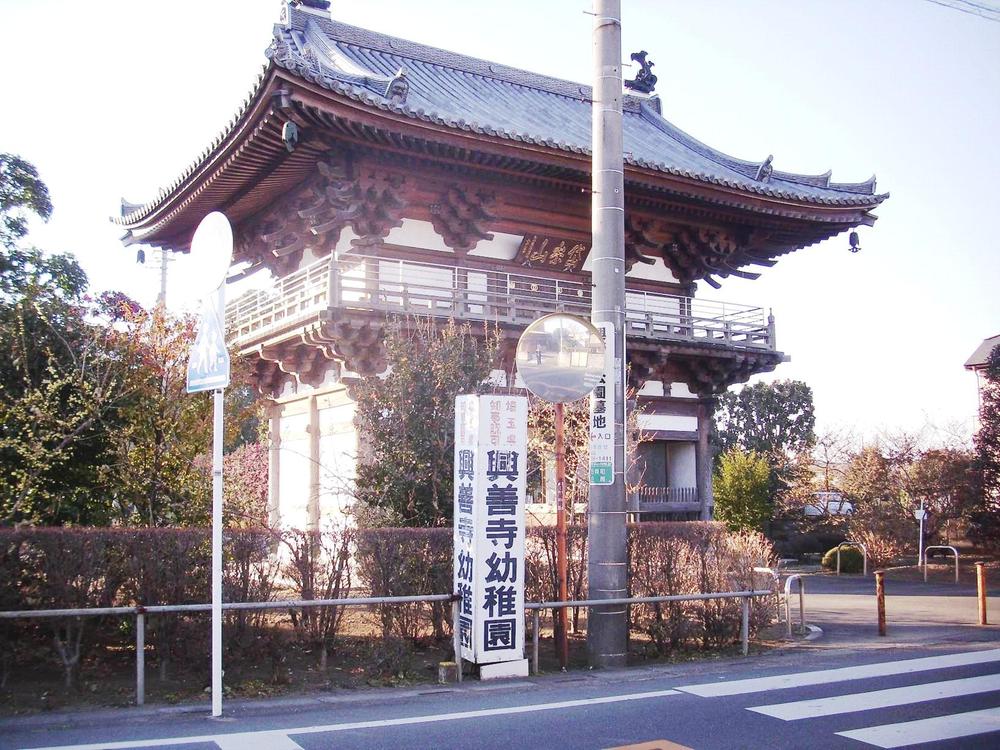 Xing kindergarten kindergarten, which is the hotel to the temple, which was opened in 1080m the Heian period until Zentera.
興幼稚園善寺まで1080m 平安時代に開設された寺院に併設された幼稚園。
Local guide map現地案内図 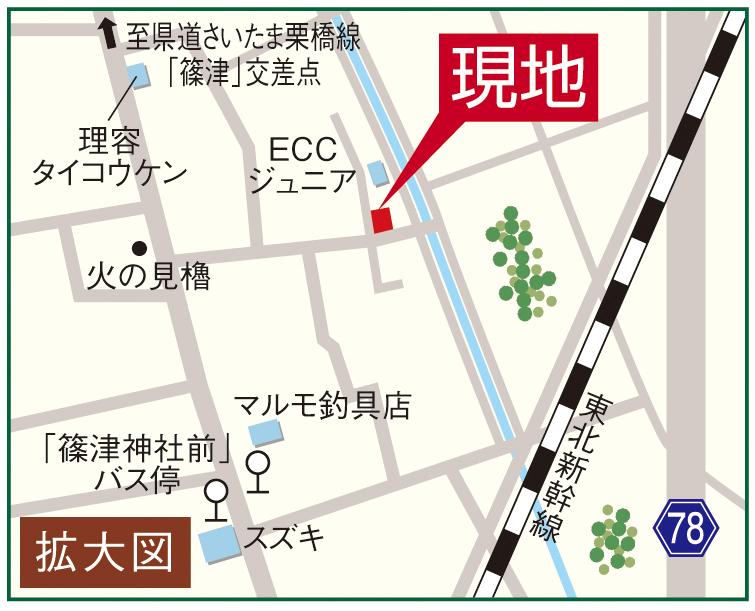 Local expansion guide map
現地拡大案内図
Primary school小学校 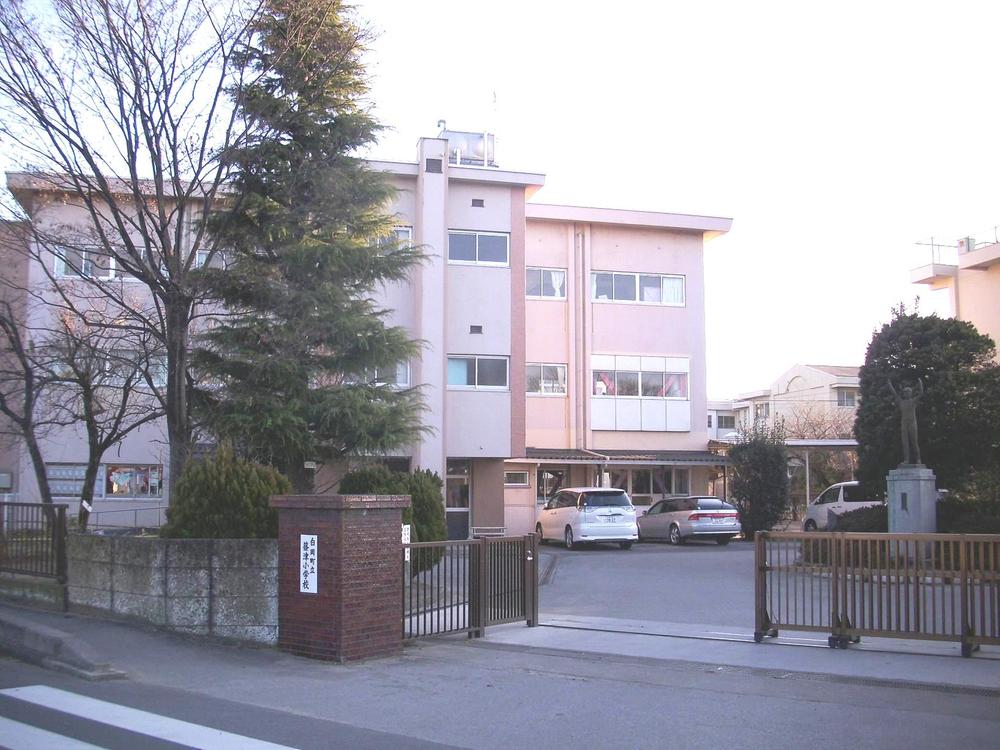 1040m 1873 opened up Shinotsu elementary school.
篠津小学校まで1040m 明治6年開校。
Junior high school中学校 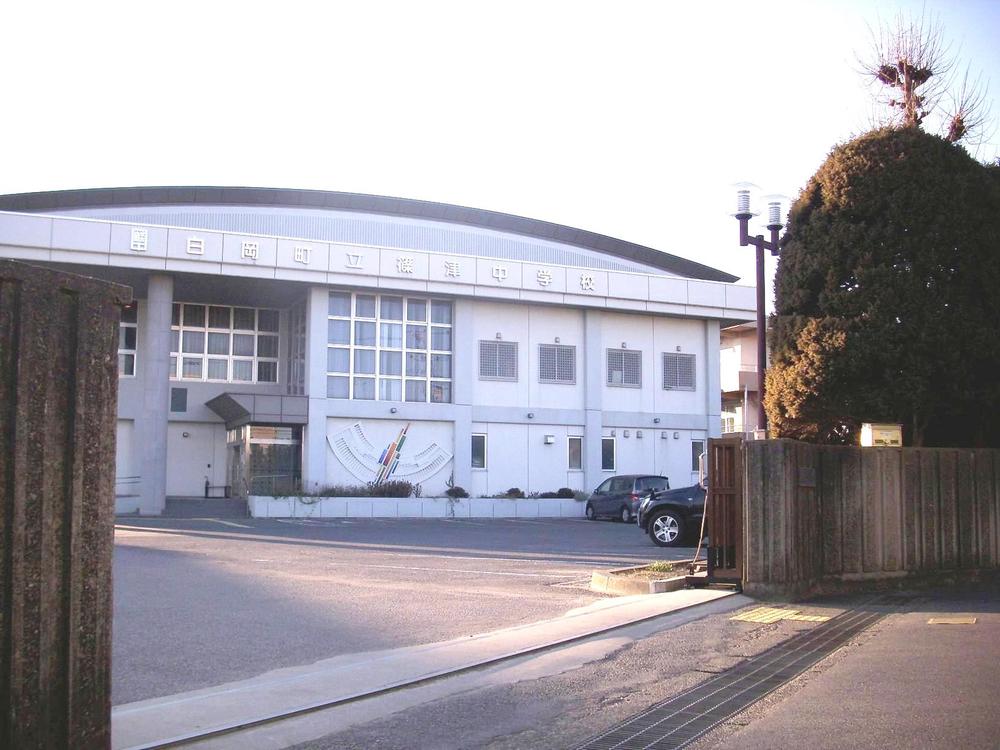 Shinotsu 1130m opened more than 60 years of history some junior high school until junior high school.
篠津中学校まで1130m 開校60年以上の歴史ある中学校。
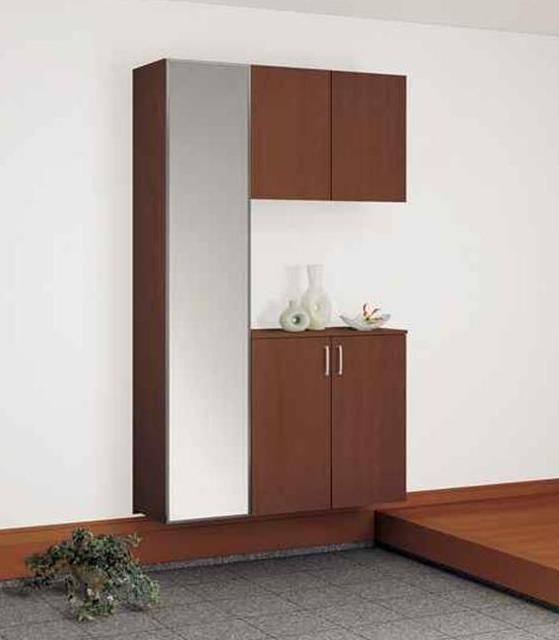 Other Equipment
その他設備
Hospital病院 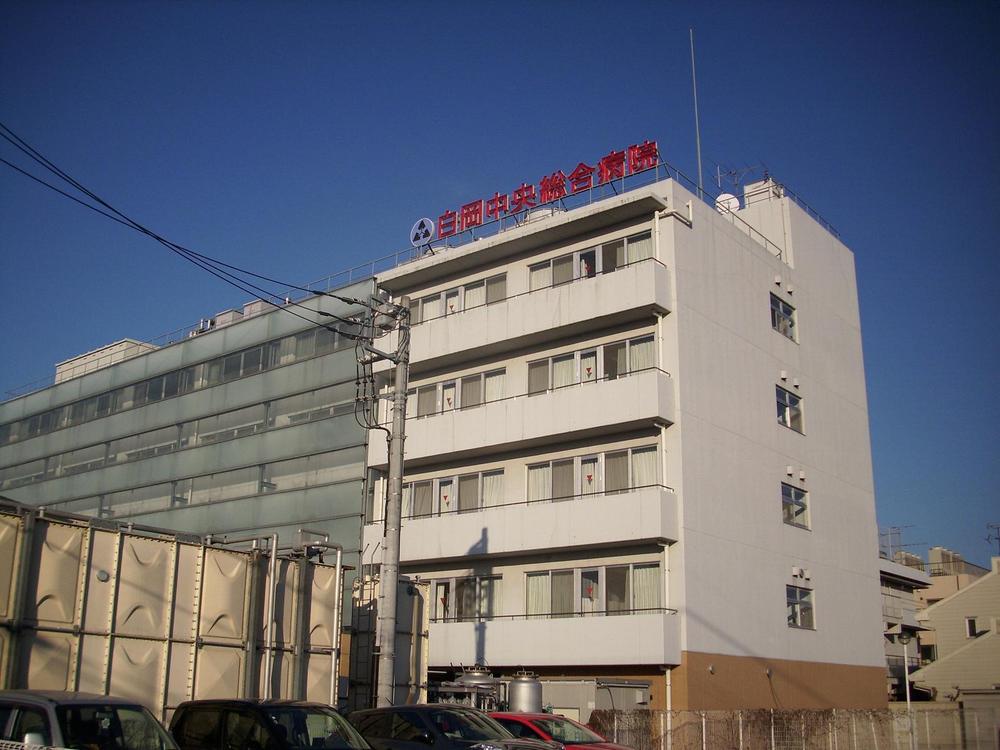 It opened in the 1990m 1978 to Shiraoka Central General Hospital.
白岡中央総合病院まで1990m 昭和53年に開設。
Supermarketスーパー 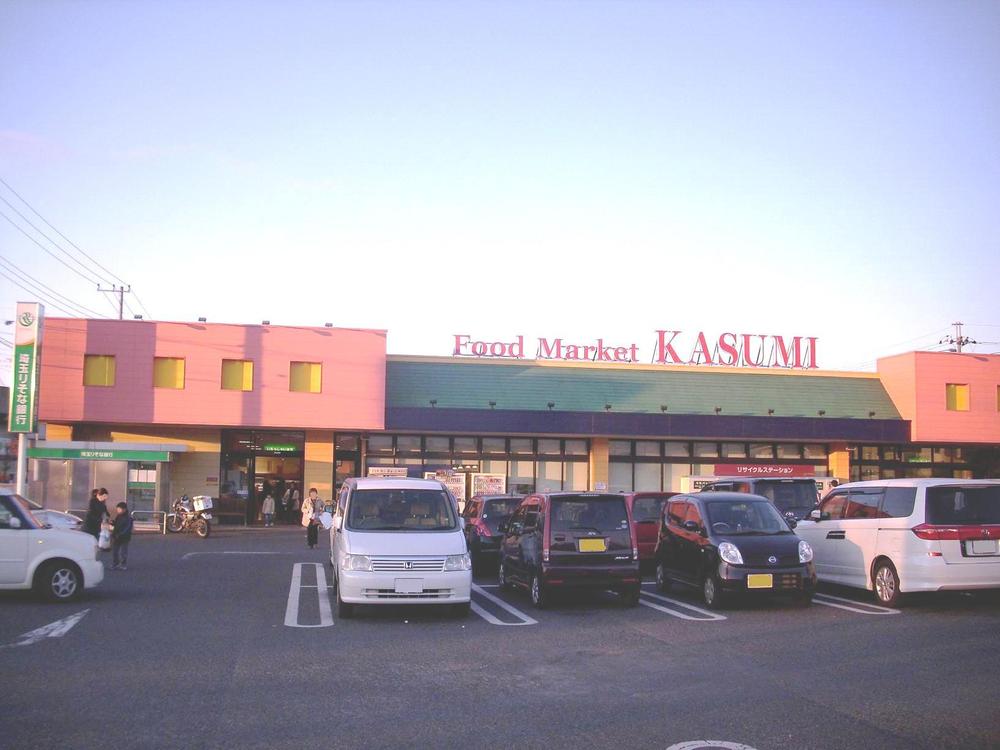 Food supermarket 2050m Kanto center to the Super KASUMI
スーパーKASUMIまで2050m 関東中心の食品スーパー
Location
| 

















