21,800,000 yen, 4LDK, 96.79 sq m
New Homes » Kanto » Saitama » Shiraoka
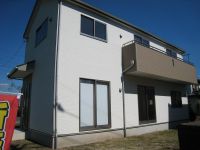 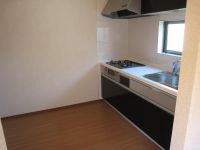
| | Saitama Prefecture shiraoka 埼玉県白岡市 |
| JR Utsunomiya Line "Shinshiraoka" walk 14 minutes JR宇都宮線「新白岡」歩14分 |
| It is a beautiful residential area in the readjustment land. In site 50 square meters more than, There is also a sense of relief. Station is near, Large land, Beautiful town! Ideal 区画整理地内のきれいな住宅地です。 敷地50坪超で、開放感もあります。 駅が近く、土地が大きく、街がきれい! 理想的です |
Features pickup 特徴ピックアップ | | Solar power system / Parking two Allowed / Immediate Available / 2 along the line more accessible / Land 50 square meters or more / Super close / System kitchen / All room storage / A quiet residential area / LDK15 tatami mats or more / Or more before road 6m / Japanese-style room / Washbasin with shower / Toilet 2 places / Bathroom 1 tsubo or more / 2-story / Double-glazing / Warm water washing toilet seat / Nantei / Underfloor Storage / TV monitor interphone / Leafy residential area / Readjustment land within 太陽光発電システム /駐車2台可 /即入居可 /2沿線以上利用可 /土地50坪以上 /スーパーが近い /システムキッチン /全居室収納 /閑静な住宅地 /LDK15畳以上 /前道6m以上 /和室 /シャワー付洗面台 /トイレ2ヶ所 /浴室1坪以上 /2階建 /複層ガラス /温水洗浄便座 /南庭 /床下収納 /TVモニタ付インターホン /緑豊かな住宅地 /区画整理地内 | Price 価格 | | 21,800,000 yen 2180万円 | Floor plan 間取り | | 4LDK 4LDK | Units sold 販売戸数 | | 1 units 1戸 | Total units 総戸数 | | 2 units 2戸 | Land area 土地面積 | | 193.05 sq m (measured) 193.05m2(実測) | Building area 建物面積 | | 96.79 sq m (measured) 96.79m2(実測) | Driveway burden-road 私道負担・道路 | | Road width: 6m 道路幅:6m | Completion date 完成時期(築年月) | | In late August 2013 2013年8月下旬 | Address 住所 | | Saitama Prefecture shiraoka Takaiwa 埼玉県白岡市高岩 | Traffic 交通 | | JR Utsunomiya Line "Shinshiraoka" walk 14 minutes
Isesaki Tobu "Wado" walk 27 minutes
JR Utsunomiya Line "Shiraoka" walk 34 minutes JR宇都宮線「新白岡」歩14分
東武伊勢崎線「和戸」歩27分
JR宇都宮線「白岡」歩34分
| Related links 関連リンク | | [Related Sites of this company] 【この会社の関連サイト】 | Contact お問い合せ先 | | TEL: 0800-602-7623 [Toll free] mobile phone ・ Also available from PHS
Caller ID is not notified
Please contact the "saw SUUMO (Sumo)"
If it does not lead, If the real estate company TEL:0800-602-7623【通話料無料】携帯電話・PHSからもご利用いただけます
発信者番号は通知されません
「SUUMO(スーモ)を見た」と問い合わせください
つながらない方、不動産会社の方は
| Time residents 入居時期 | | Immediate available 即入居可 | Land of the right form 土地の権利形態 | | Ownership 所有権 | Use district 用途地域 | | Two dwellings 2種住居 | Overview and notices その他概要・特記事項 | | Building confirmation number: first 13UDI1Y Ken 00378 建築確認番号:第13UDI1Y建00378 | Company profile 会社概要 | | <Mediation> Saitama Governor (4) No. 018501 (Corporation) All Japan Real Estate Association (Corporation) metropolitan area real estate Fair Trade Council member THR housing distribution Group Co., Ltd. My Home radar Saitama business Lesson 3 Yubinbango337-0051 Saitama Minuma Ku Higashiomiya 5-40-18 <仲介>埼玉県知事(4)第018501号(公社)全日本不動産協会会員 (公社)首都圏不動産公正取引協議会加盟THR住宅流通グループ(株)マイホームレーダーさいたま営業3課〒337-0051 埼玉県さいたま市見沼区東大宮5-40-18 |
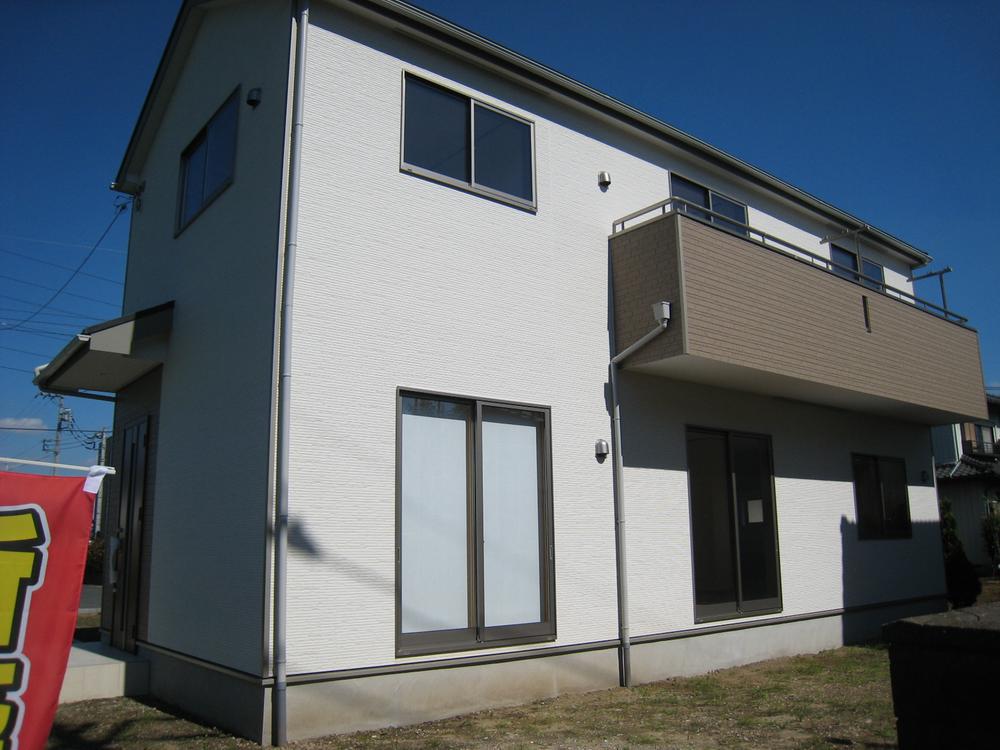 Local appearance photo
現地外観写真
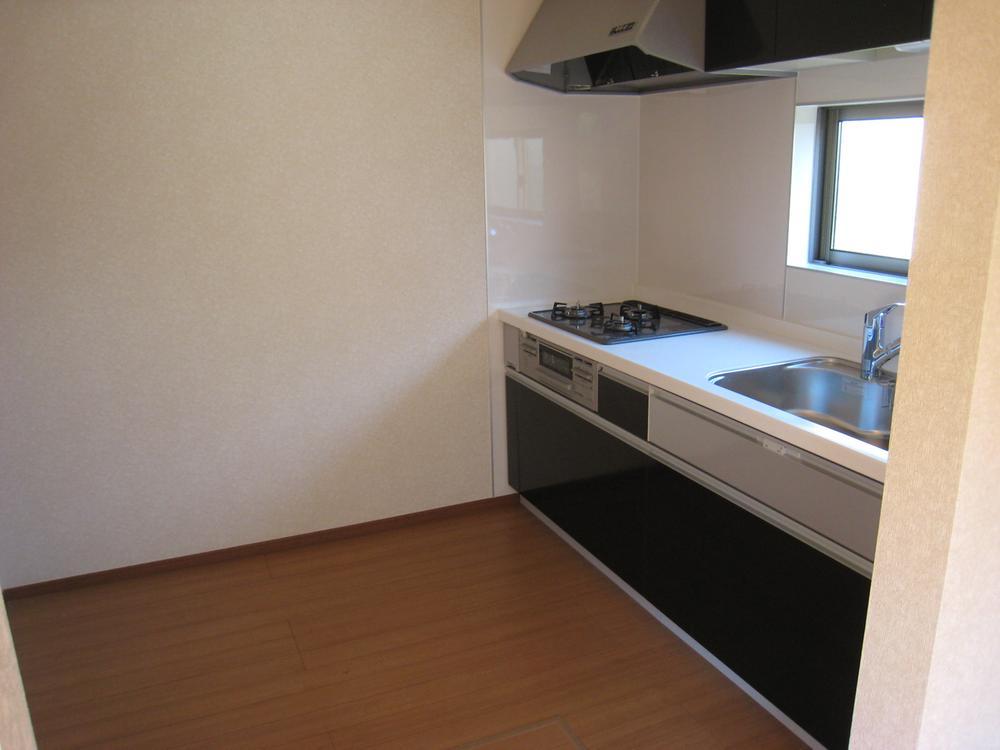 Kitchen
キッチン
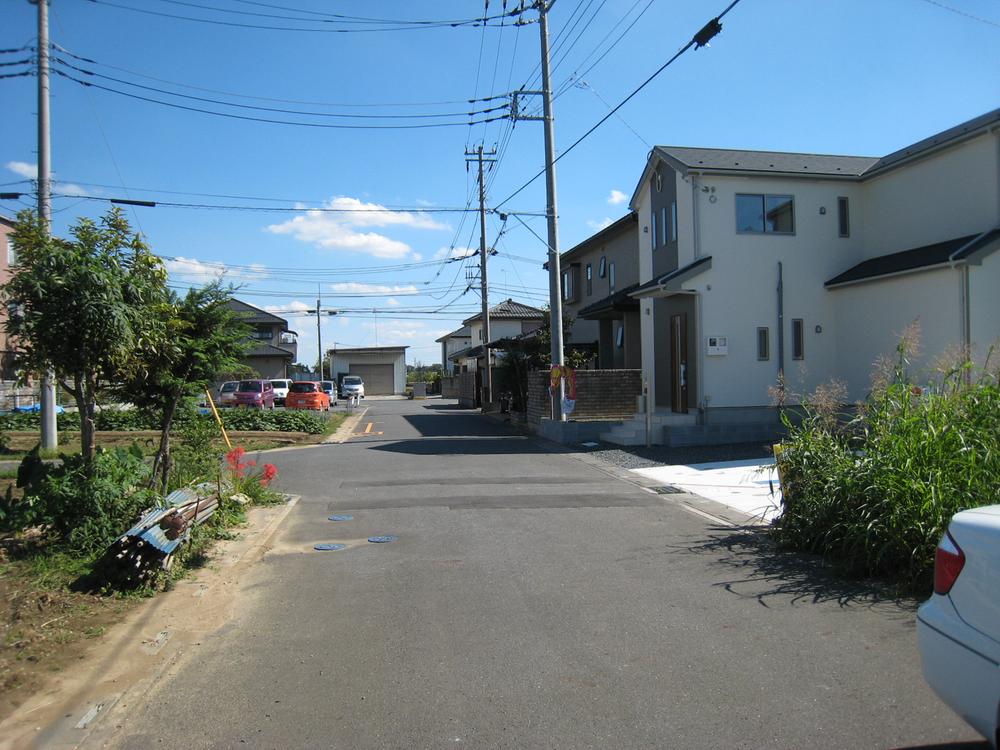 Local photos, including front road
前面道路含む現地写真
Floor plan間取り図 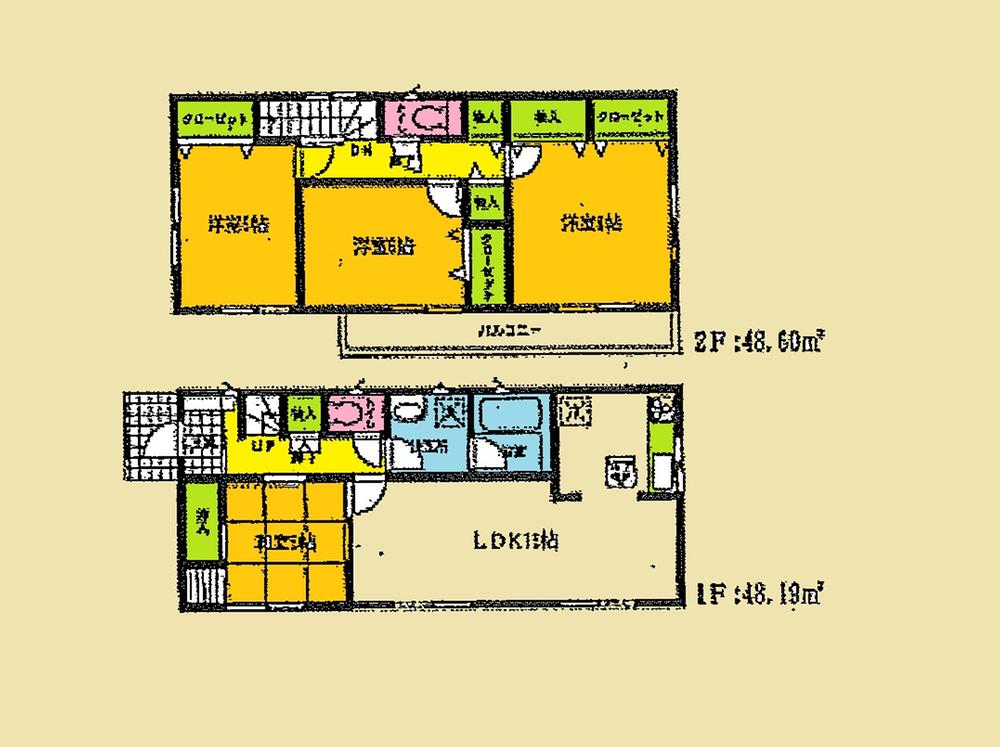 (Building 2), Price 21,800,000 yen, 4LDK, Land area 193.05 sq m , Building area 96.79 sq m
(2号棟)、価格2180万円、4LDK、土地面積193.05m2、建物面積96.79m2
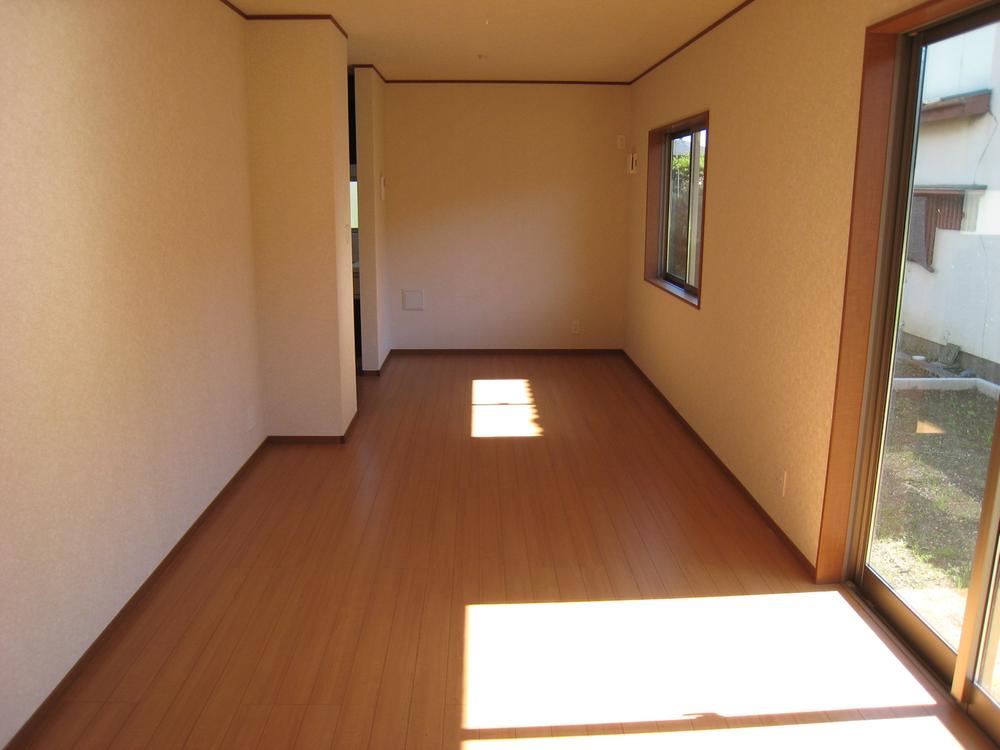 Living
リビング
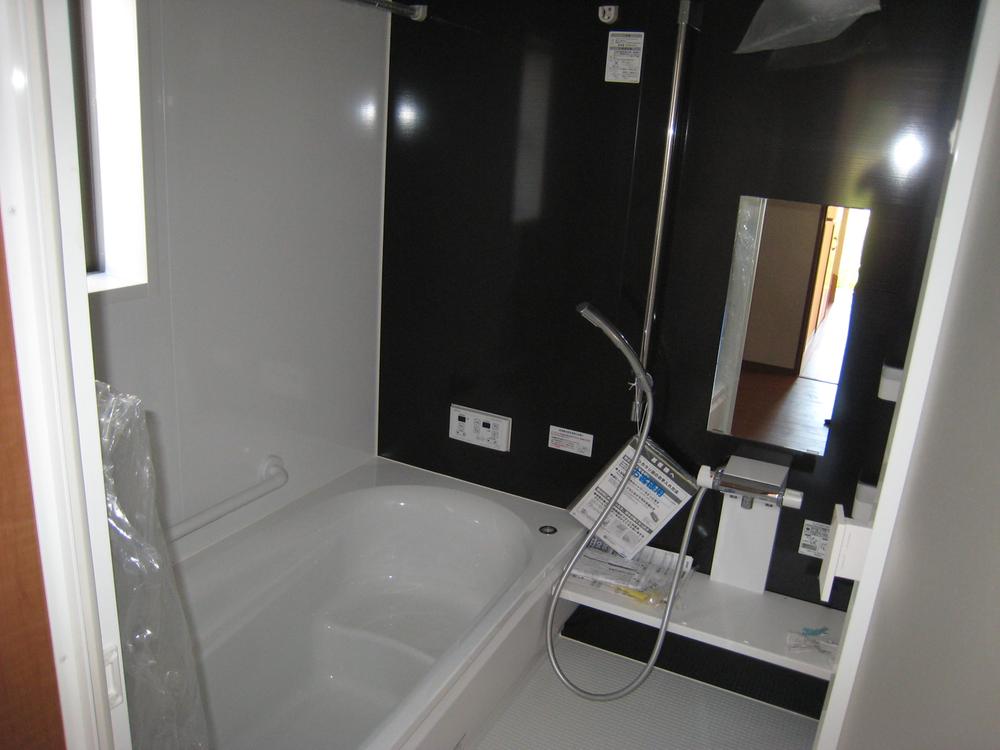 Bathroom
浴室
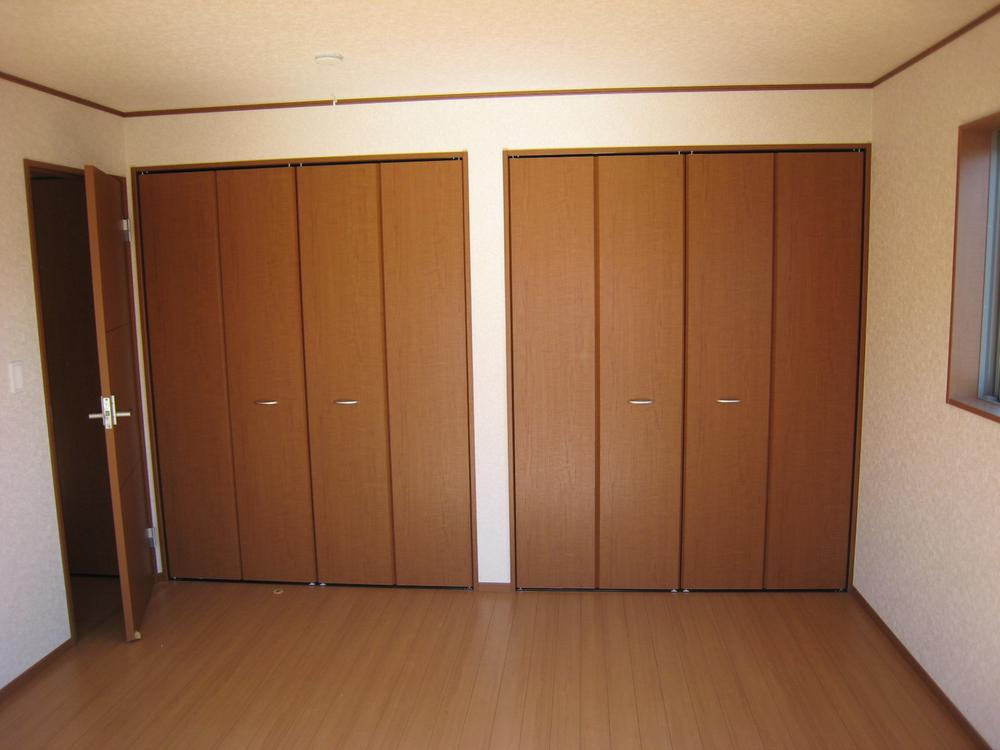 Non-living room
リビング以外の居室
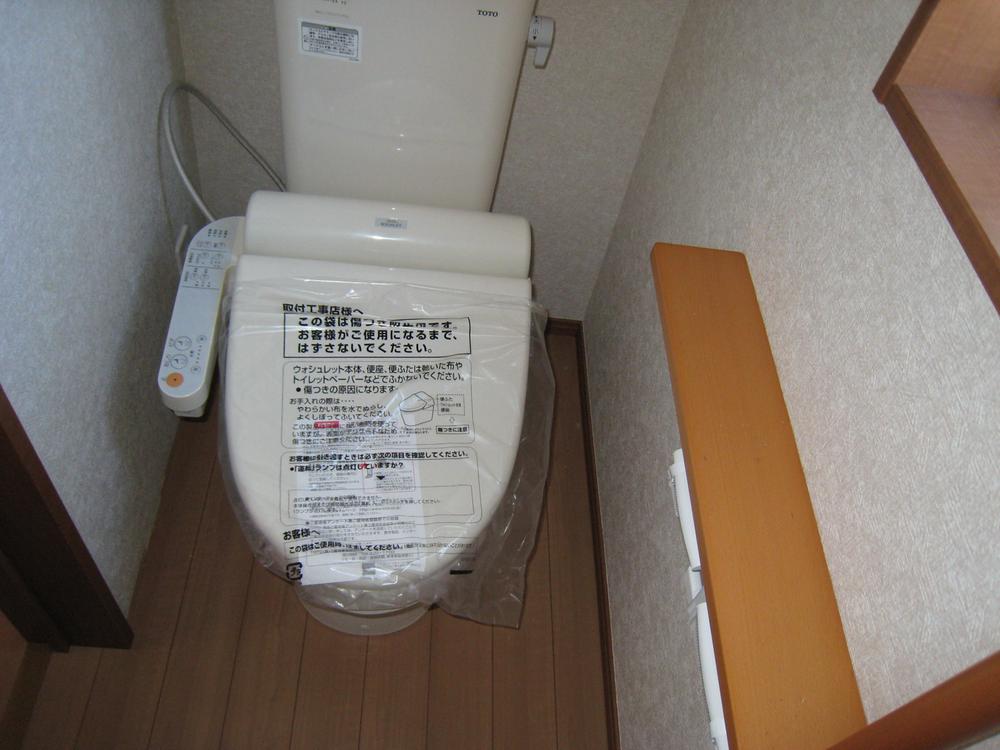 Toilet
トイレ
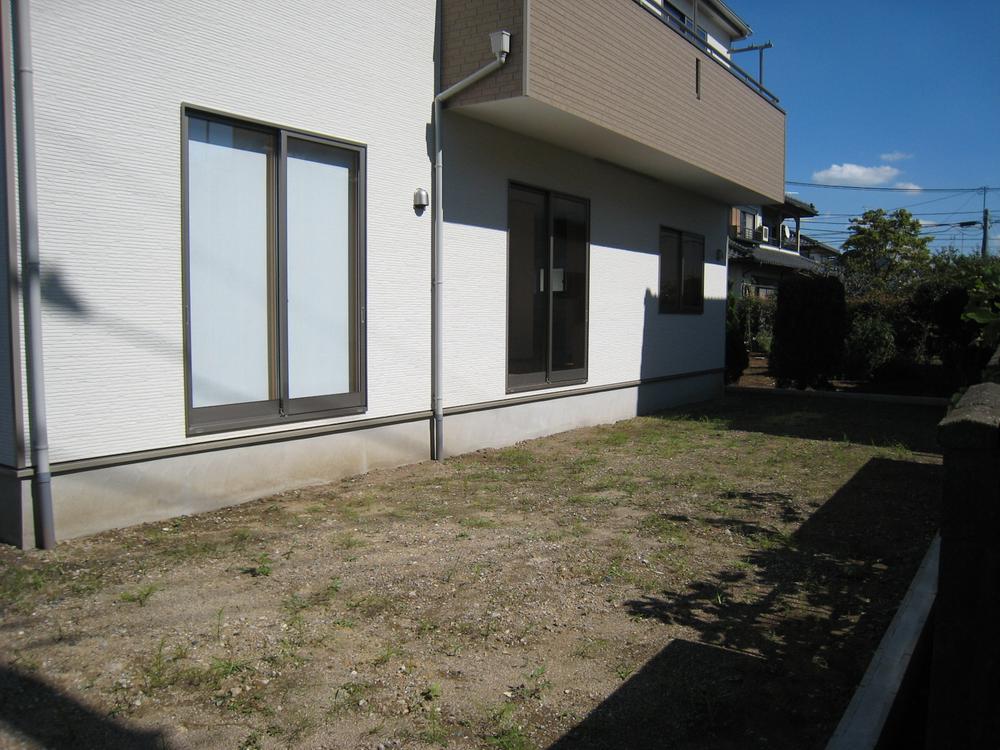 Garden
庭
Station駅 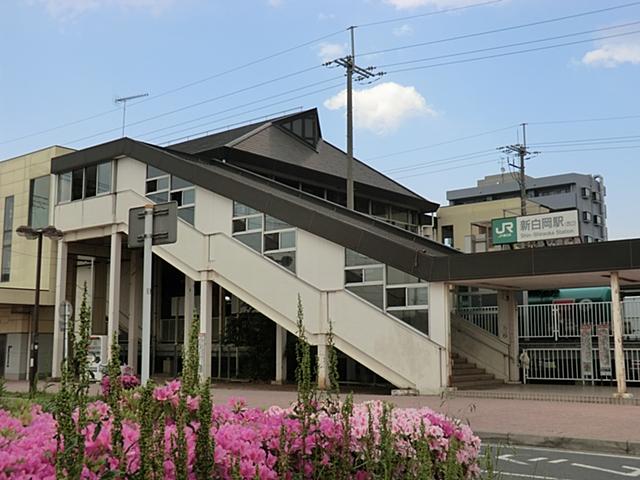 1120m to shin-shiraoka station
新白岡駅まで1120m
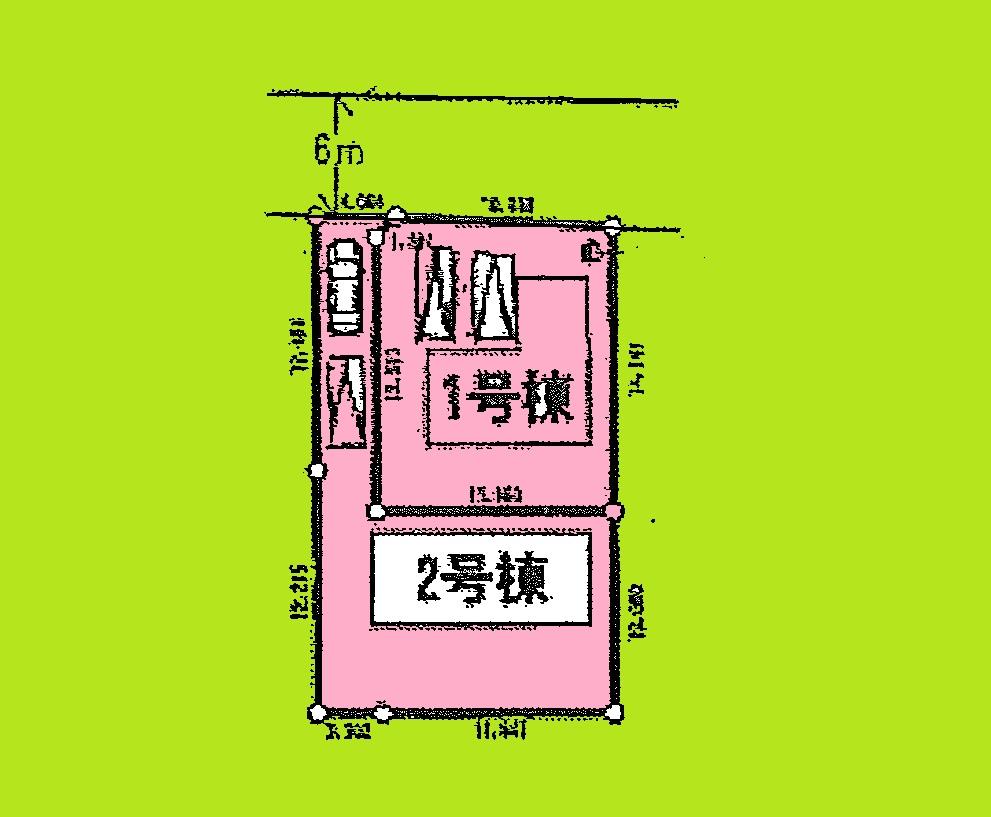 The entire compartment Figure
全体区画図
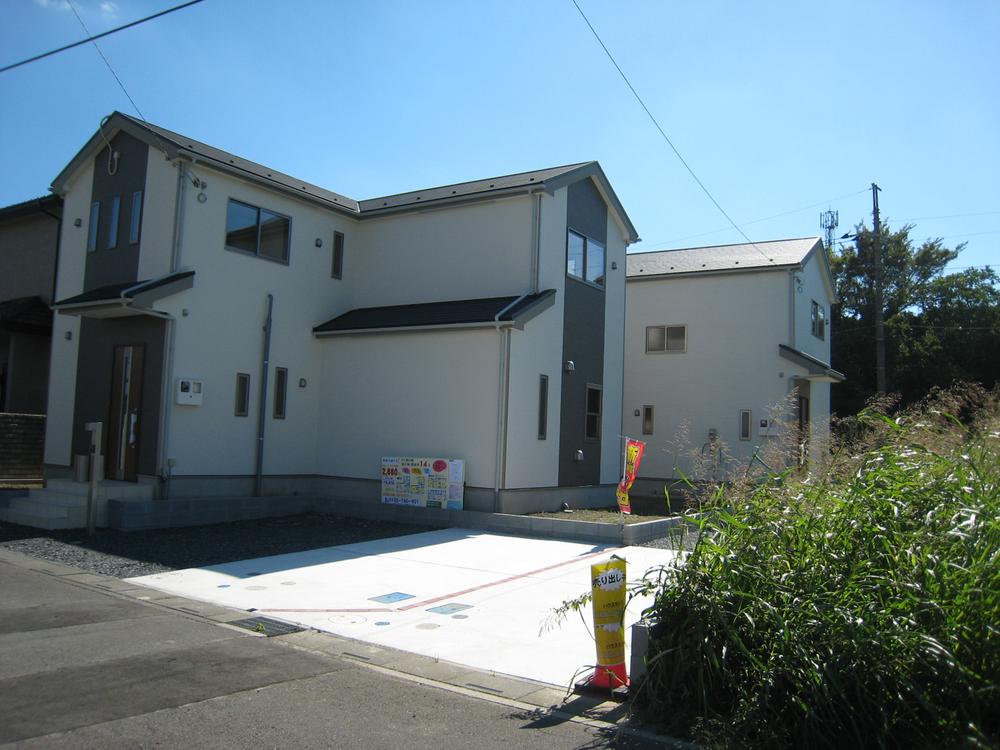 Other local
その他現地
Otherその他 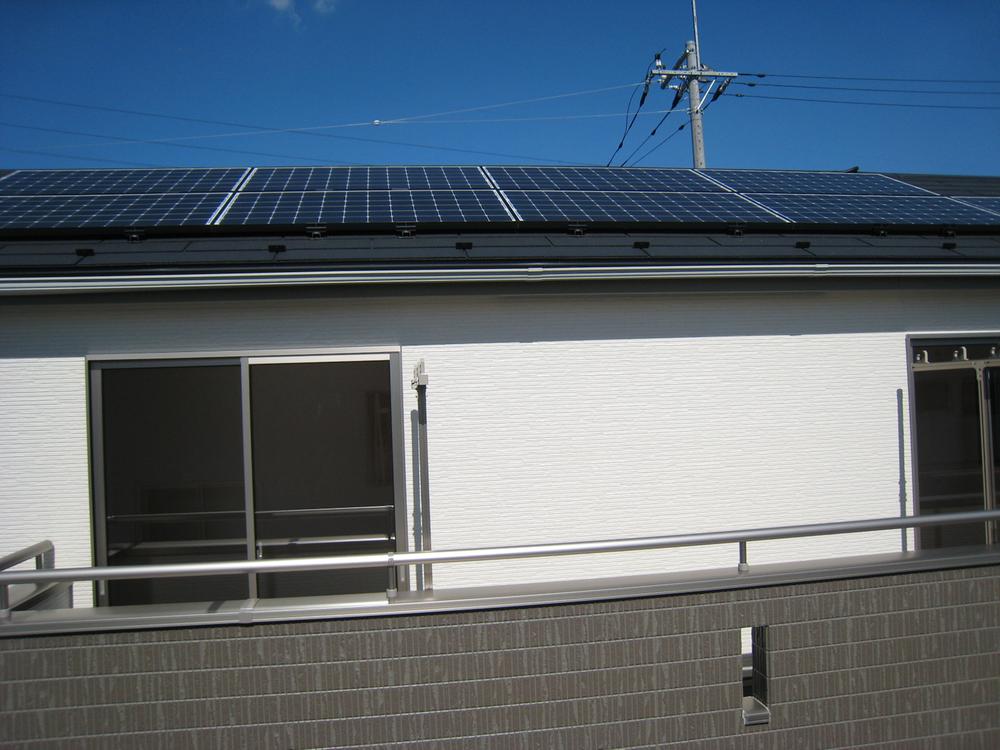 Solar panels
太陽光パネル
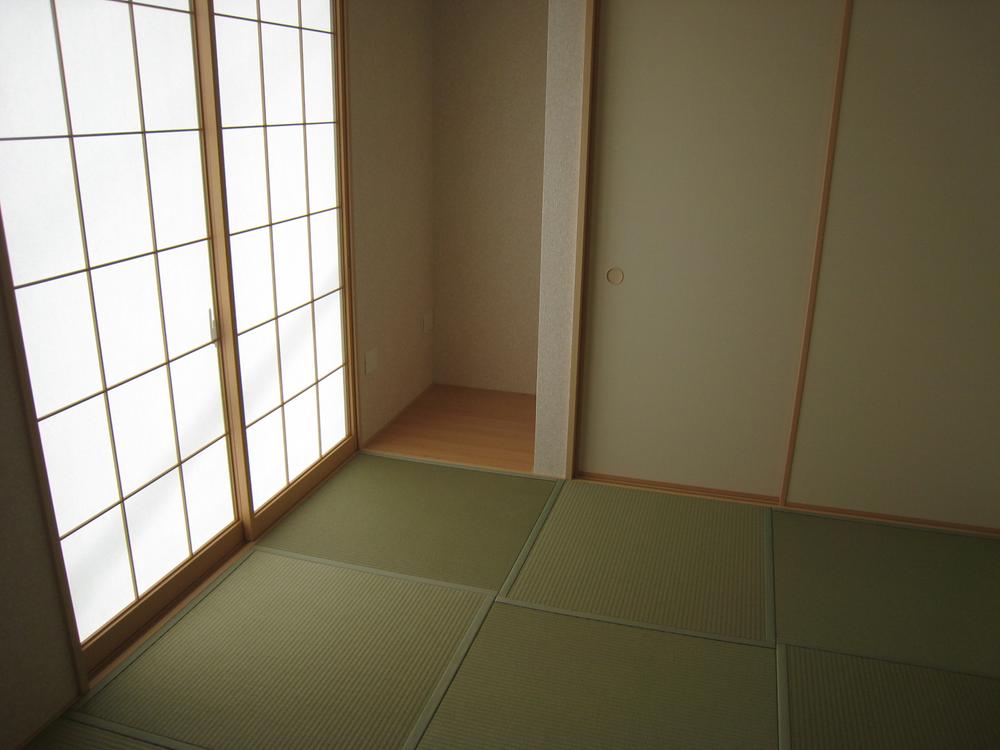 Non-living room
リビング以外の居室
Supermarketスーパー 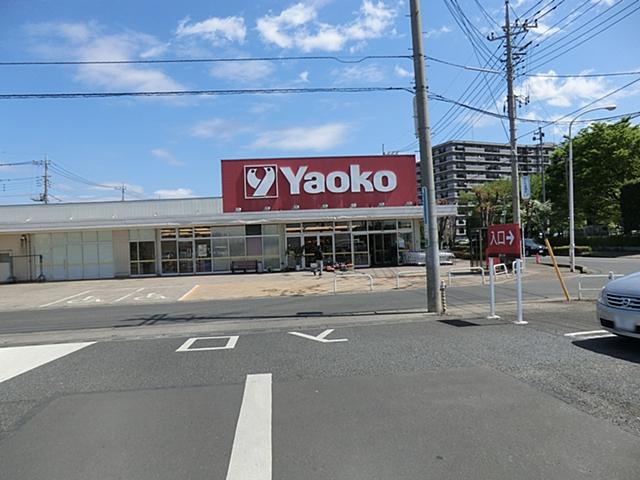 Yaoko Co., Ltd. up to 350m
ヤオコーまで350m
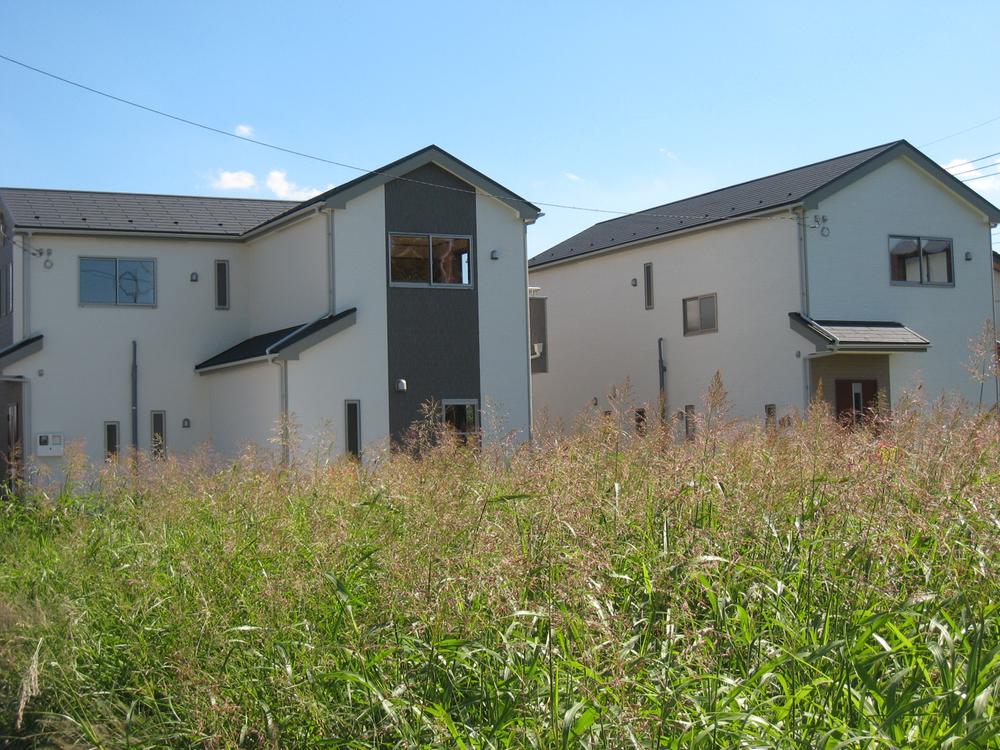 Other local
その他現地
Park公園 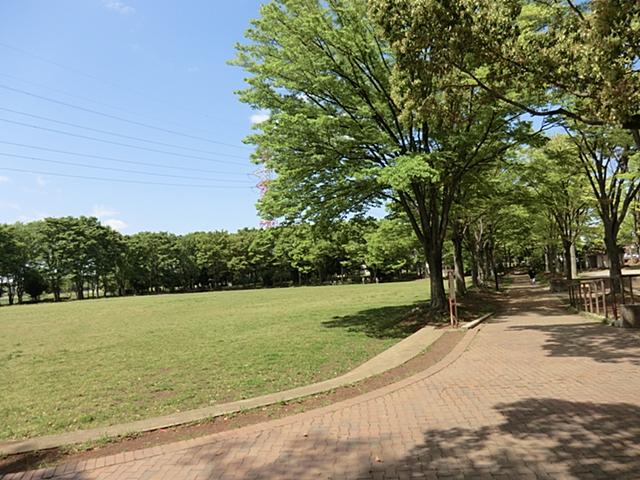 370m until Takaiwa park
高岩公園まで370m
Primary school小学校 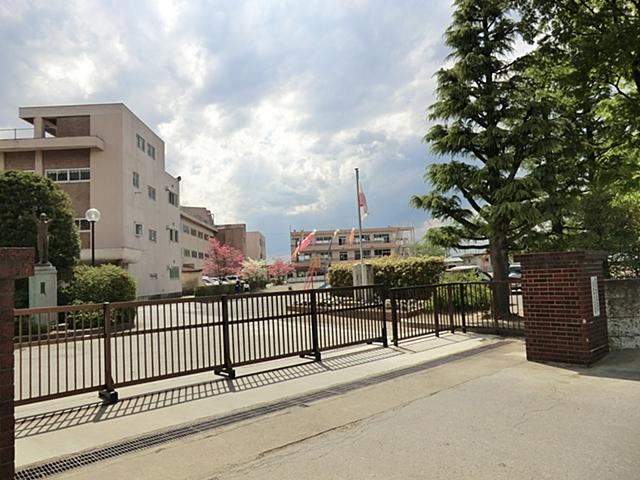 Shiraoka stand Shinotsu to elementary school 750m
白岡市立篠津小学校まで750m
Location
|



















