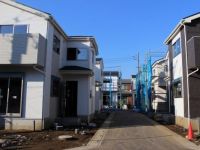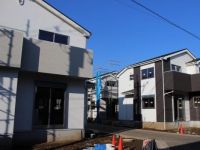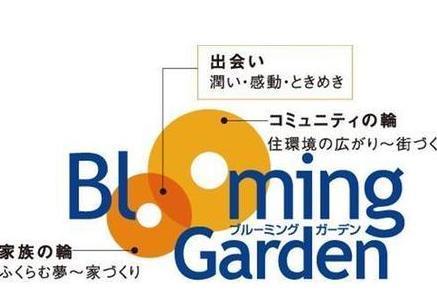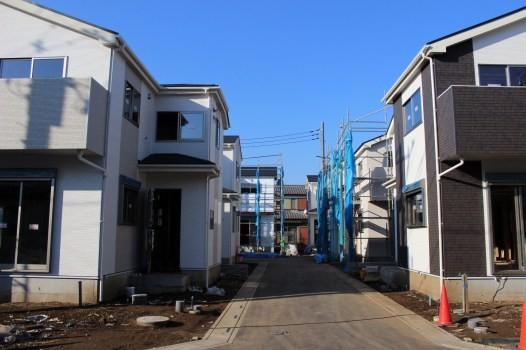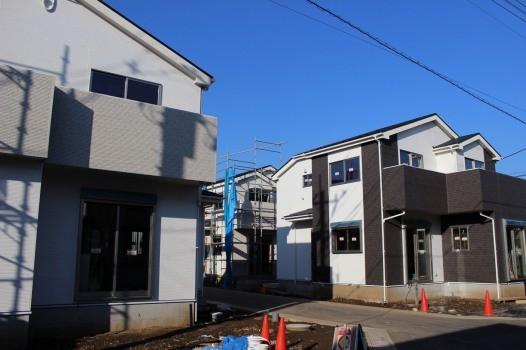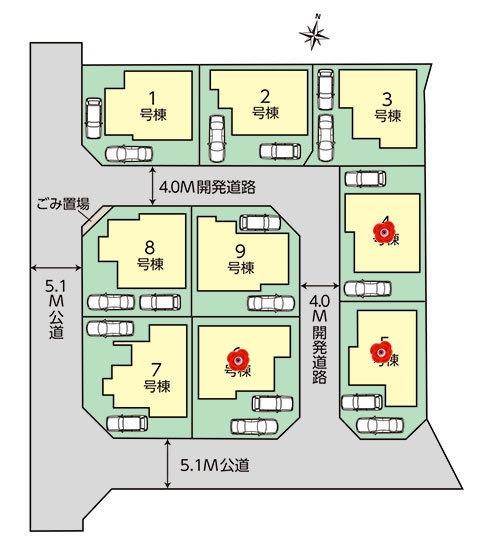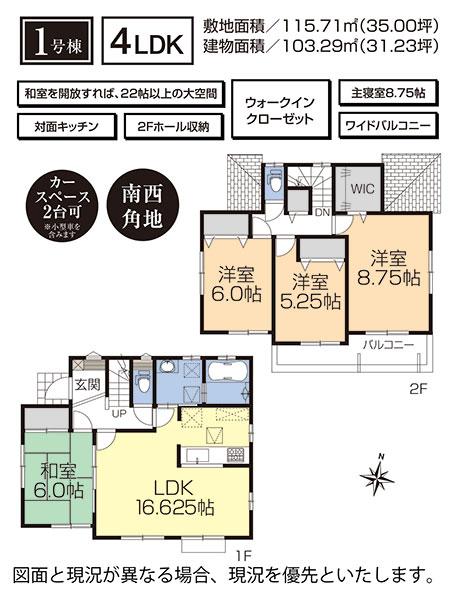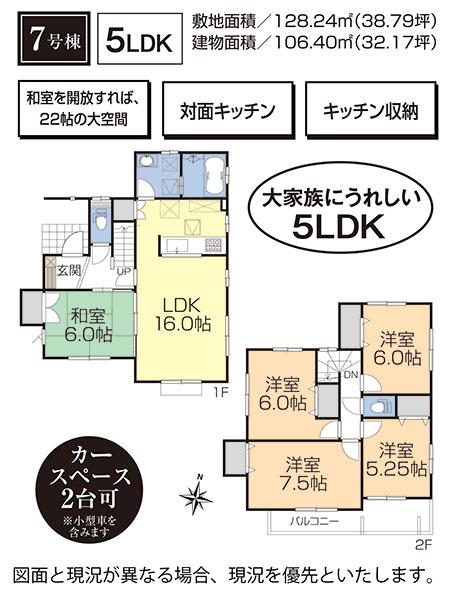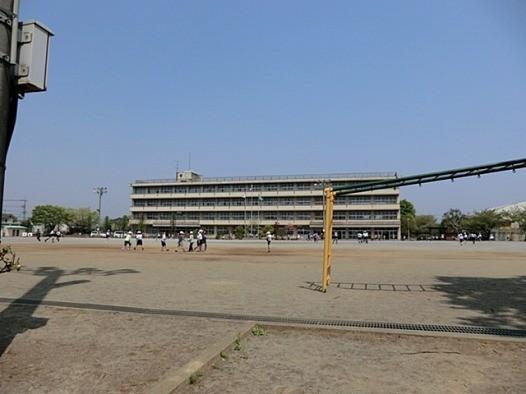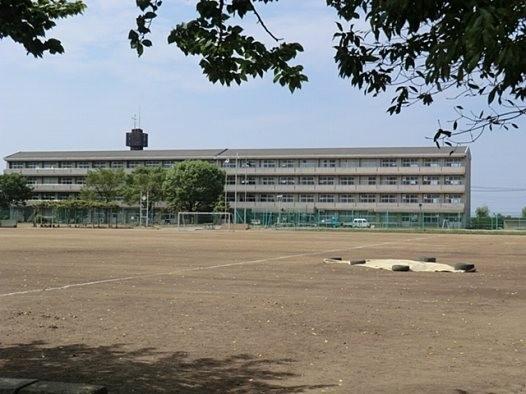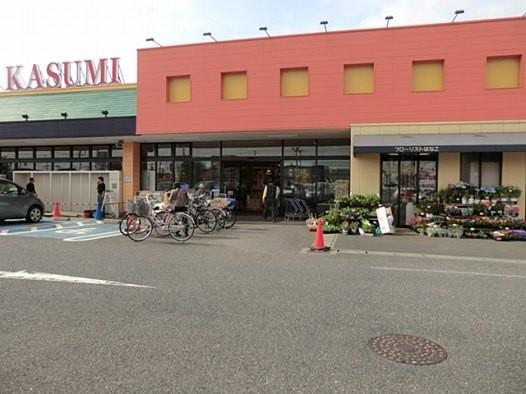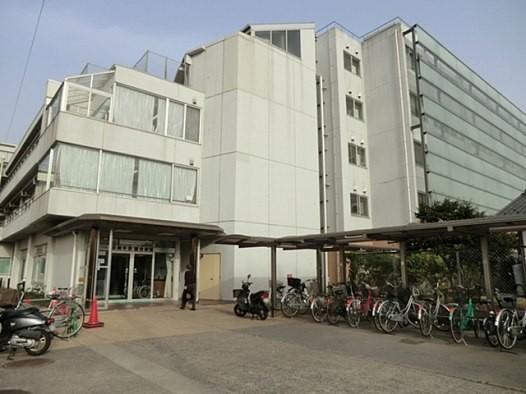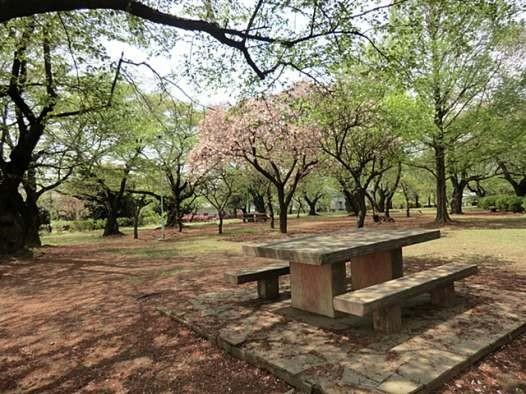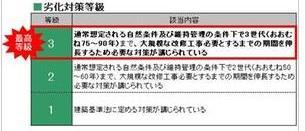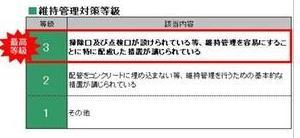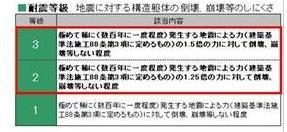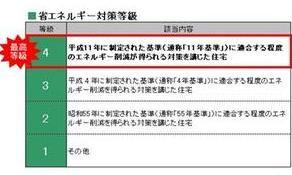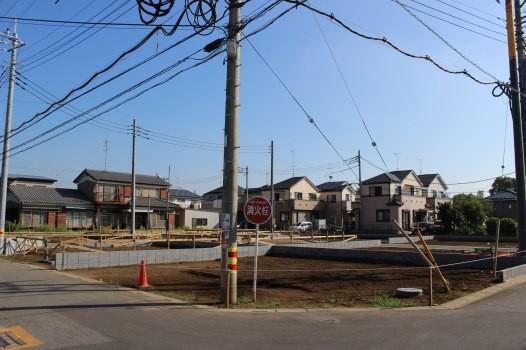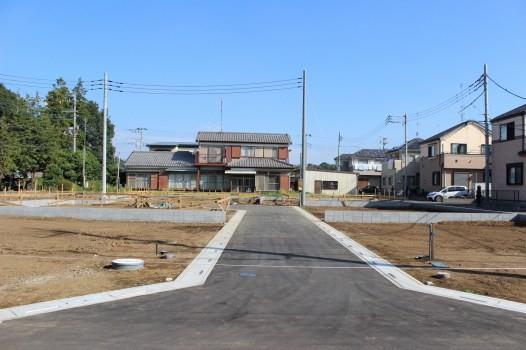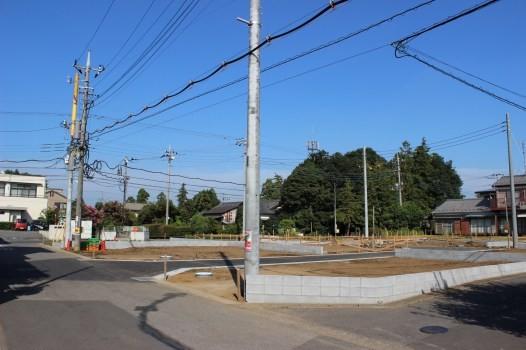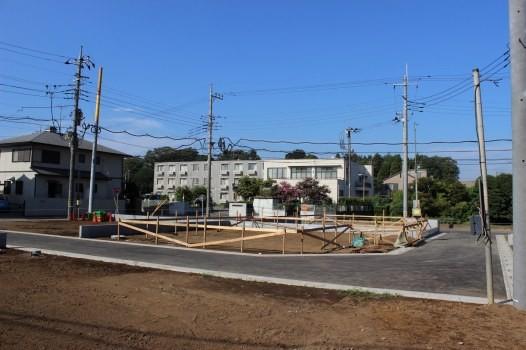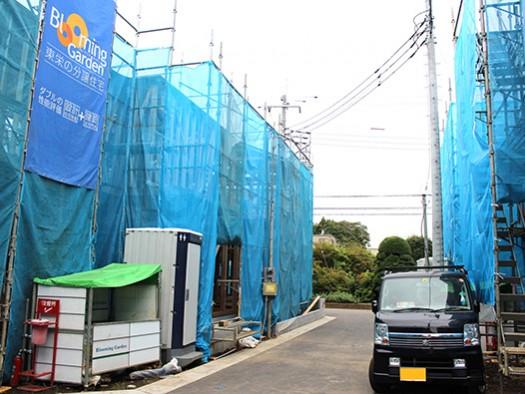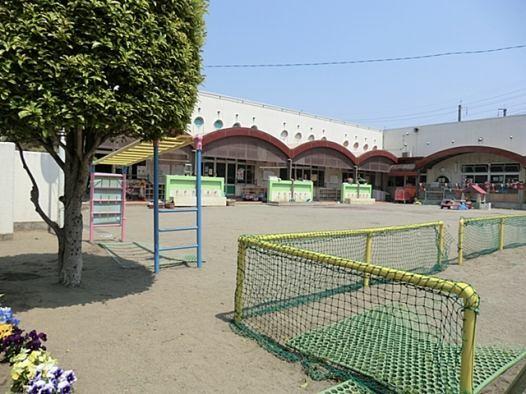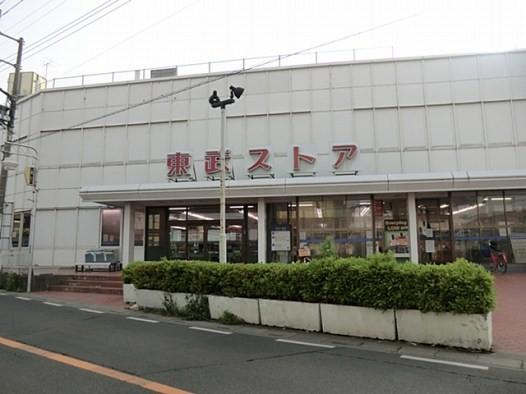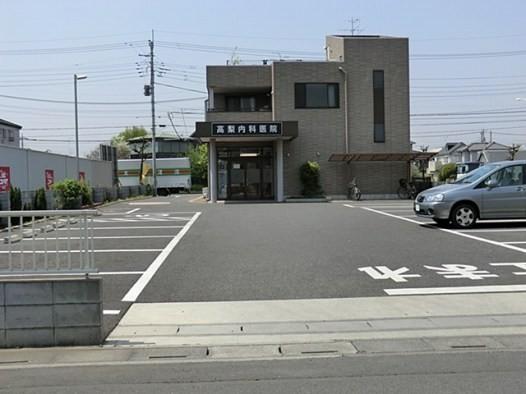|
|
Saitama Prefecture shiraoka
埼玉県白岡市
|
|
JR Utsunomiya Line "Shiraoka" walk 12 minutes
JR宇都宮線「白岡」歩12分
|
|
[Seller direct sales ・ Long-term high-quality housing acquisition ・ Housing Performance Evaluation Report acquisition] Single-family new construction condominium birth to a 12-minute walk from all 9 compartment JR Utsunomiya Line "Shiraoka" station! Soon complete! !
【売主直売・長期優良住宅取得・住宅性能評価書取得】一戸建て 全9区画JR宇都宮線『白岡』駅まで徒歩12分に新築分譲誕生!まもなく完成!!
|
|
■ Walk from Nishi Elementary School 10 minutes! Distance of Parents worry! ■ Matsumotokiyoshi Co., Ltd., Super Kasumi like commercial facility enhancement is within a 10-minute walk! ■ Car space all building two Allowed! ■ All building, Spacious grounds more than 35 square meters! ! ■ All room pair glass, All sash with screen door (that open window) ■ Accommodating, Shelf pipe standard specifications ■ First floor, The second floor of the toilet bidet point to be Tsukeki do not hesitate to the upper right of free call "0800-603-0327"
■西小学校まで徒歩10分!親御様ご安心の距離!■マツモトキヨシ、スーパーカスミ等徒歩10分以内には商業施設充実!■カースペース全棟2台可!■全棟、広々敷地35坪以上!!■全居室ペアガラス、全サッシ網戸付(開閉できる窓)■収納内、棚パイプ標準仕様■一階、二階のトイレウォシュレット付気になる点は右上のフリーコール「0800-603-0327」までお気軽に
|
Features pickup 特徴ピックアップ | | Design house performance with evaluation / Measures to conserve energy / Long-term high-quality housing / Corresponding to the flat-35S / Pre-ground survey / Seismic fit / Parking two Allowed / Super close / It is close to the city / Facing south / System kitchen / Bathroom Dryer / All room storage / A quiet residential area / LDK15 tatami mats or more / Around traffic fewer / Shaping land / Washbasin with shower / Barrier-free / Toilet 2 places / Bathroom 1 tsubo or more / 2-story / South balcony / Double-glazing / Underfloor Storage / The window in the bathroom / TV monitor interphone / Leafy residential area / Flat terrain / Development subdivision in 設計住宅性能評価付 /省エネルギー対策 /長期優良住宅 /フラット35Sに対応 /地盤調査済 /耐震適合 /駐車2台可 /スーパーが近い /市街地が近い /南向き /システムキッチン /浴室乾燥機 /全居室収納 /閑静な住宅地 /LDK15畳以上 /周辺交通量少なめ /整形地 /シャワー付洗面台 /バリアフリー /トイレ2ヶ所 /浴室1坪以上 /2階建 /南面バルコニー /複層ガラス /床下収納 /浴室に窓 /TVモニタ付インターホン /緑豊かな住宅地 /平坦地 /開発分譲地内 |
Property name 物件名 | | Newly built single-family blooming garden shiraoka Shiraoka [Long-term high-quality housing] 新築一戸建て ブルーミングガーデン 白岡市 白岡【長期優良住宅】 |
Price 価格 | | 24,800,000 yen ~ 30,800,000 yen 2480万円 ~ 3080万円 |
Floor plan 間取り | | 4LDK ~ 5LDK 4LDK ~ 5LDK |
Units sold 販売戸数 | | 6 units 6戸 |
Total units 総戸数 | | 9 units 9戸 |
Land area 土地面積 | | 115.71 sq m ~ 128.24 sq m (35.00 tsubo ~ 38.79 tsubo) (Registration) 115.71m2 ~ 128.24m2(35.00坪 ~ 38.79坪)(登記) |
Building area 建物面積 | | 96.46 sq m ~ 106.4 sq m (29.17 tsubo ~ 32.18 square meters) 96.46m2 ~ 106.4m2(29.17坪 ~ 32.18坪) |
Driveway burden-road 私道負担・道路 | | South 5.1m west 5.1m each public road subdivision within 4.0m development road 南5.1m 西5.1m 各公道 分譲地内4.0m開発道路 |
Completion date 完成時期(築年月) | | 2013 mid-December 2013年12月中旬 |
Address 住所 | | Saitama Prefecture shiraoka Shiraoka shaped Chaya 908-1 埼玉県白岡市白岡字茶屋908-1他 |
Traffic 交通 | | JR Utsunomiya Line "Shiraoka" walk 12 minutes JR宇都宮線「白岡」歩12分
|
Related links 関連リンク | | [Related Sites of this company] 【この会社の関連サイト】 |
Contact お問い合せ先 | | (Ltd.) Toei housing Omiya office TEL: 0800-603-0327 [Toll free] mobile phone ・ Also available from PHS
Caller ID is not notified
Please contact the "saw SUUMO (Sumo)"
If it does not lead, If the real estate company (株)東栄住宅大宮営業所TEL:0800-603-0327【通話料無料】携帯電話・PHSからもご利用いただけます
発信者番号は通知されません
「SUUMO(スーモ)を見た」と問い合わせください
つながらない方、不動産会社の方は
|
Sale schedule 販売スケジュール | | First-come-first-served basis application being accepted 先着順申込受付中 |
Building coverage, floor area ratio 建ぺい率・容積率 | | Building coverage 60% floor space index 200% 建ぺい率60% 容積率200% |
Time residents 入居時期 | | December 2013 2013年12月 |
Land of the right form 土地の権利形態 | | Ownership 所有権 |
Structure and method of construction 構造・工法 | | Wooden 2-story (conventional method) 木造2階建(在来工法) |
Construction 施工 | | Ltd. Toei housing 株式会社東栄住宅 |
Use district 用途地域 | | Two mid-high 2種中高 |
Other limitations その他制限事項 | | [Trade aspect] Seller [Development total area] 1278.93m2 [Development permit number] Directive Kendai No. 13290251 (2013, August 22, 2009) ※ It will be the interference region. 【取引態様】売主【開発総面積】1278.93m2【開発許可番号】指令建第13290251号(平成25年8月22日)※電波障害地域となります。 |
Overview and notices その他概要・特記事項 | | Building confirmation number: No. H25SHC113111 other, [Trade aspect] Seller [Development total area] 1278.93m2 [Development permit number] Directive Kendai No. 13290251 (2013, August 22, 2009) ※ It will be the interference region. 建築確認番号:第H25SHC113111号他、【取引態様】売主【開発総面積】1278.93m2【開発許可番号】指令建第13290251号(平成25年8月22日)※電波障害地域となります。 |
Company profile 会社概要 | | <Seller> Minister of Land, Infrastructure and Transport (7). No. 003,564 (one company) National Housing Industry Association (Corporation) metropolitan area real estate Fair Trade Council member (Ltd.) Toei housing Omiya office Yubinbango331-0812 Saitama city north district Miyahara-cho, 1-293 <売主>国土交通大臣(7)第003564号(一社)全国住宅産業協会会員 (公社)首都圏不動産公正取引協議会加盟(株)東栄住宅大宮営業所〒331-0812 埼玉県さいたま市北区宮原町1-293 |
