New Homes » Kanto » Saitama » Shiraoka
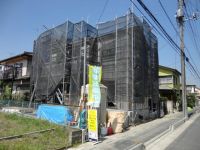 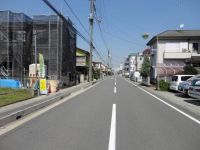
| | Saitama Prefecture shiraoka 埼玉県白岡市 |
| JR Utsunomiya Line "Shiraoka" walk 20 minutes JR宇都宮線「白岡」歩20分 |
| Zenshitsuminami direction, Car space parallel two, Closet is also there in storage wealth 全室南向き、カースペース並列2台、納戸もあって収納豊富 |
| The main bedroom 7.5 Pledge, LDK14 Pledge, Counter Kitchen, Zenshitsuminami direction, Closet is housed rich there 2 room! ! Two you can parallel park the car in the shaping area of 34 square meters! ! Exterior wall siding, Dairaito method, Strong house in earthquake! ! 主寝室7.5帖、LDK14帖、カウンターキッチン、全室南向き、納戸が2部屋あって収納豊富!!34坪の整形地で車を2台並列駐車できます!!外壁サイディング、ダイライト工法、地震に強い家!! |
Features pickup 特徴ピックアップ | | Pre-ground survey / Parking two Allowed / System kitchen / Bathroom Dryer / Yang per good / All room storage / A quiet residential area / Around traffic fewer / Japanese-style room / Shaping land / Face-to-face kitchen / Toilet 2 places / Bathroom 1 tsubo or more / 2-story / South balcony / Zenshitsuminami direction / Nantei / Ventilation good / Water filter / Storeroom / Flat terrain 地盤調査済 /駐車2台可 /システムキッチン /浴室乾燥機 /陽当り良好 /全居室収納 /閑静な住宅地 /周辺交通量少なめ /和室 /整形地 /対面式キッチン /トイレ2ヶ所 /浴室1坪以上 /2階建 /南面バルコニー /全室南向き /南庭 /通風良好 /浄水器 /納戸 /平坦地 | Price 価格 | | 19,800,000 yen 1980万円 | Floor plan 間取り | | 4LDK + 2S (storeroom) 4LDK+2S(納戸) | Units sold 販売戸数 | | 1 units 1戸 | Land area 土地面積 | | 114.17 sq m (registration) 114.17m2(登記) | Building area 建物面積 | | 96.39 sq m (measured) 96.39m2(実測) | Driveway burden-road 私道負担・道路 | | Nothing, East 9.5m width 無、東9.5m幅 | Completion date 完成時期(築年月) | | November 2013 2013年11月 | Address 住所 | | Saitama Prefecture shiraoka west 10 埼玉県白岡市西10 | Traffic 交通 | | JR Utsunomiya Line "Shiraoka" walk 20 minutes JR宇都宮線「白岡」歩20分
| Related links 関連リンク | | [Related Sites of this company] 【この会社の関連サイト】 | Person in charge 担当者より | | Person in charge of real-estate and building Takazawa Hiroshi Age: 30 Daigyokai Experience: 7 years new purchases, Your sale, Your replacement, etc., Please feel free to contact. So that you find the ideal you live, In all sincerity will help. Come once, Me please consult. 担当者宅建高澤 博史年齢:30代業界経験:7年新規購入、ご売却、お買い替え等、お気軽にご連絡ください。理想のお住まいが見つかるよう、誠心誠意お手伝いいたします。是非一度、私にご相談ください。 | Contact お問い合せ先 | | TEL: 0800-603-0561 [Toll free] mobile phone ・ Also available from PHS
Caller ID is not notified
Please contact the "saw SUUMO (Sumo)"
If it does not lead, If the real estate company TEL:0800-603-0561【通話料無料】携帯電話・PHSからもご利用いただけます
発信者番号は通知されません
「SUUMO(スーモ)を見た」と問い合わせください
つながらない方、不動産会社の方は
| Building coverage, floor area ratio 建ぺい率・容積率 | | 60% ・ 200% 60%・200% | Time residents 入居時期 | | Immediate available 即入居可 | Land of the right form 土地の権利形態 | | Ownership 所有権 | Structure and method of construction 構造・工法 | | Wooden 2-story 木造2階建 | Use district 用途地域 | | One middle and high 1種中高 | Overview and notices その他概要・特記事項 | | Contact: Takazawa Hiroshi, Facilities: Public Water Supply, This sewage, City gas, Building confirmation number: No. HPA-13-04471-1, Parking: car space 担当者:高澤 博史、設備:公営水道、本下水、都市ガス、建築確認番号:第HPA-13-04471-1号、駐車場:カースペース | Company profile 会社概要 | | <Mediation> Minister of Land, Infrastructure and Transport (3) No. 006,185 (one company) National Housing Industry Association (Corporation) metropolitan area real estate Fair Trade Council member Asahi Housing Corporation Omiya Yubinbango330-0845 Saitama Omiya-ku Nakamachi 1-54-3 Visionary III 4 floor <仲介>国土交通大臣(3)第006185号(一社)全国住宅産業協会会員 (公社)首都圏不動産公正取引協議会加盟朝日住宅(株)大宮店〒330-0845 埼玉県さいたま市大宮区仲町1-54-3 ビジョナリーIII 4階 |
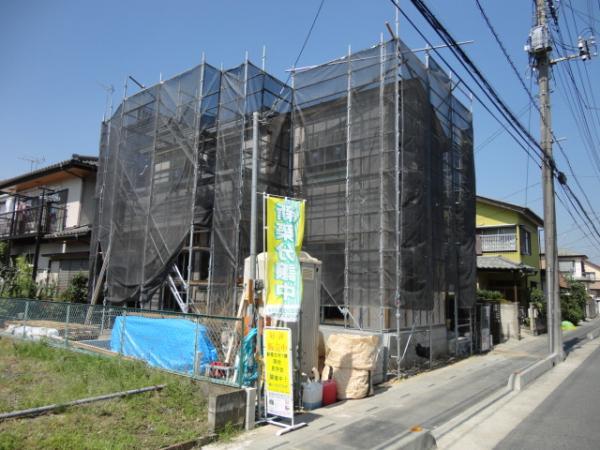 Local appearance photo
現地外観写真
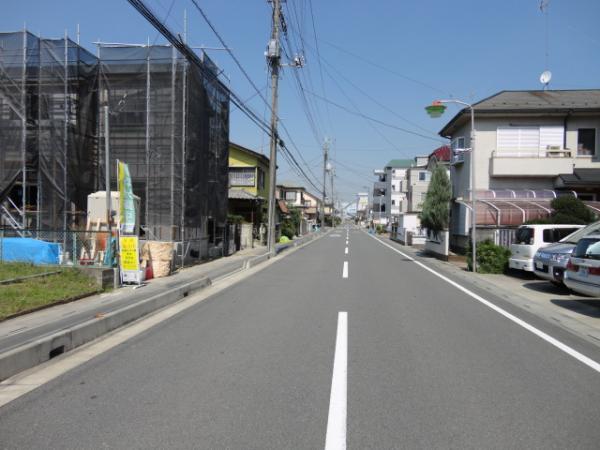 Local photos, including front road
前面道路含む現地写真
Floor plan間取り図 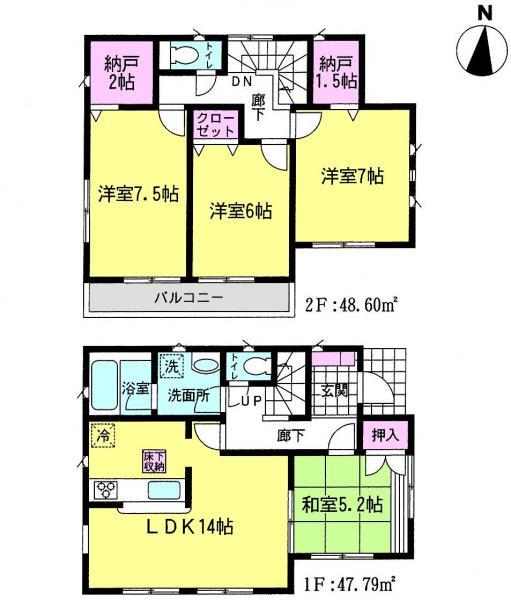 19,800,000 yen, 4LDK+2S, Land area 114.17 sq m , Building area 96.39 sq m
1980万円、4LDK+2S、土地面積114.17m2、建物面積96.39m2
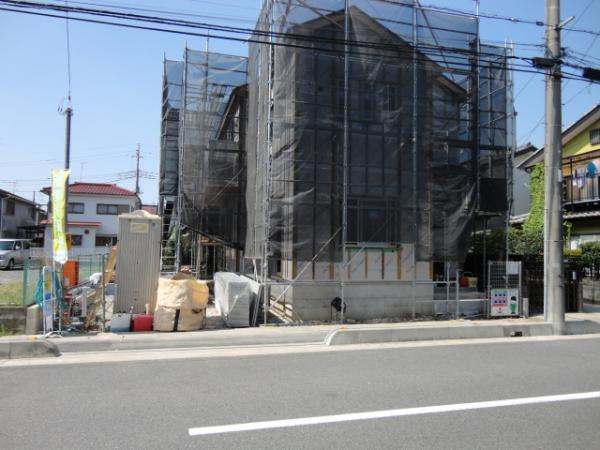 Local appearance photo
現地外観写真
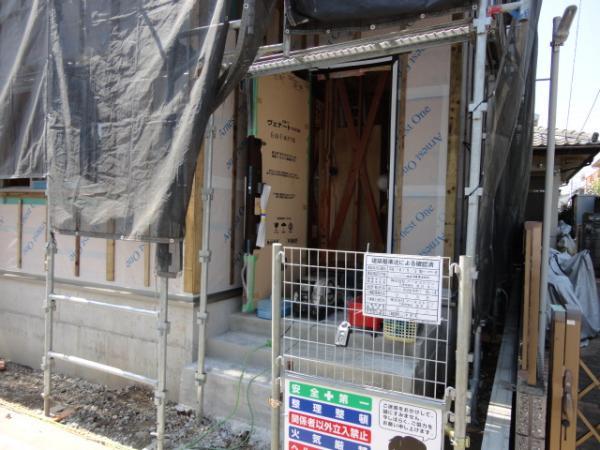 Entrance
玄関
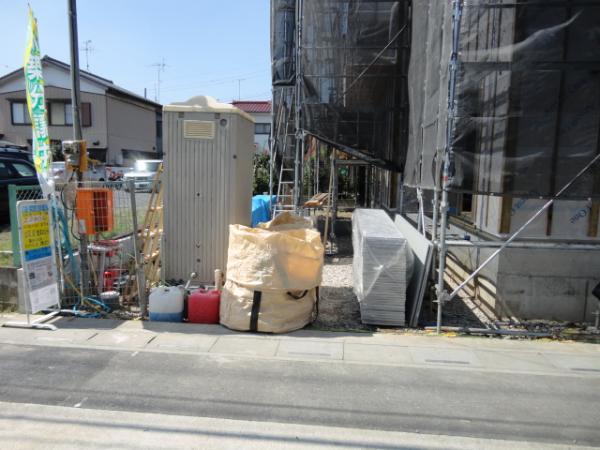 Parking lot
駐車場
Park公園 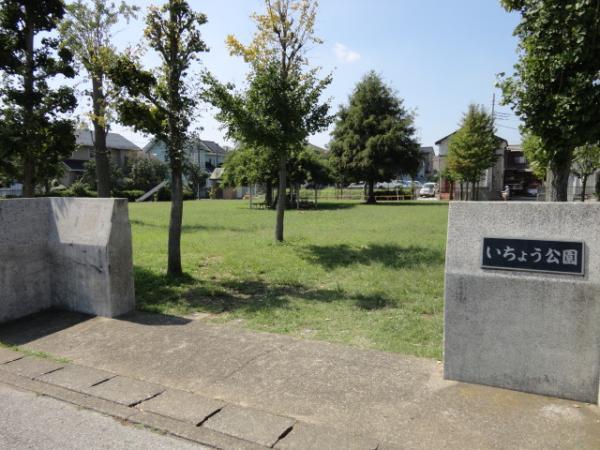 50m ginkgo park to the park
公園まで50m いちょう公園
Primary school小学校 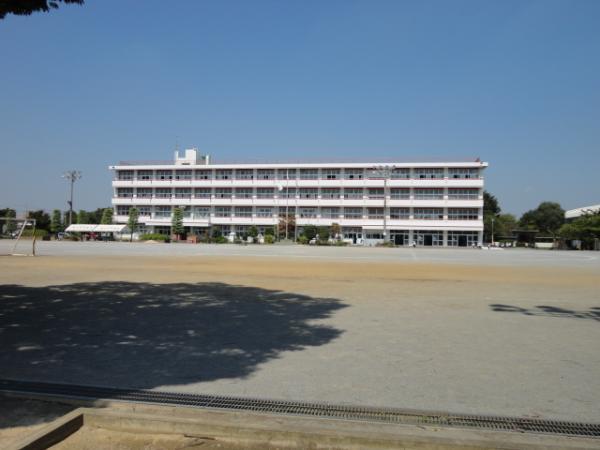 Elementary school to 620m Nishi Elementary School
小学校まで620m 西小学校
Junior high school中学校 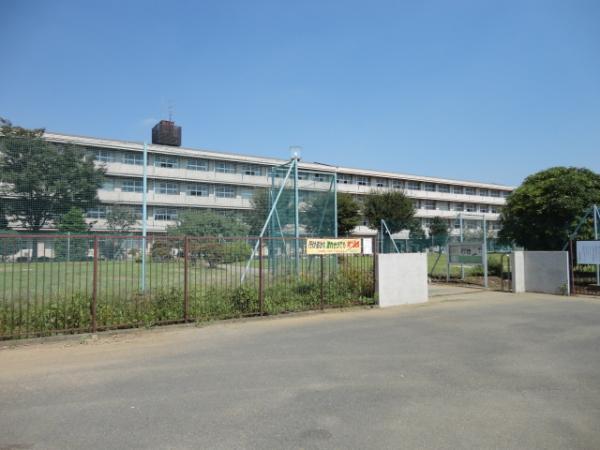 1300m up to junior high school junior high school Shiraoka
中学校まで1300m 白岡中学校
Supermarketスーパー 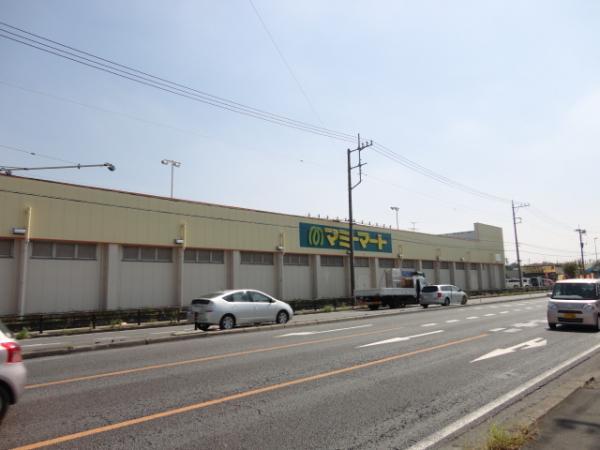 350m to Super Mamimato
スーパーまで350m マミーマート
Convenience storeコンビニ 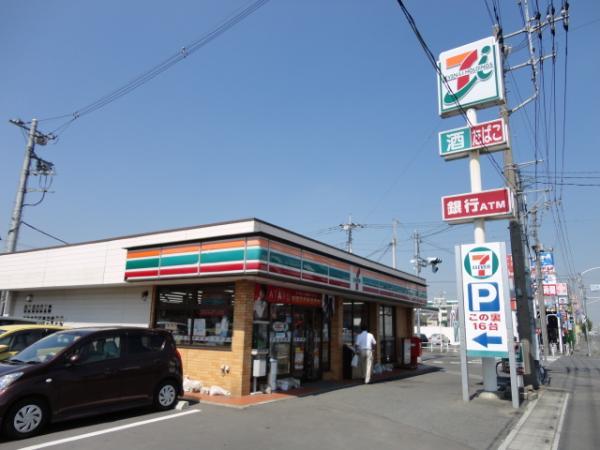 300m to the convenience store Seven-Eleven
コンビニまで300m セブンイレブン
Drug storeドラッグストア 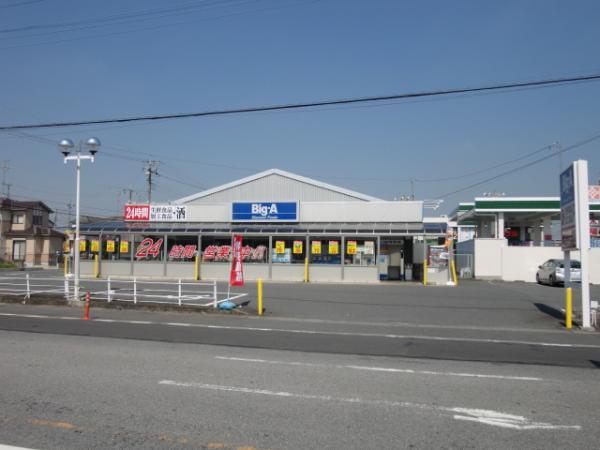 Until the drugstore 250m Big A
ドラッグストアまで250m ビッグA
Location
|













