New Homes » Kanto » Saitama » Shiraoka
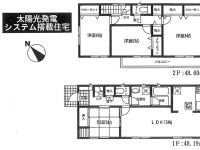 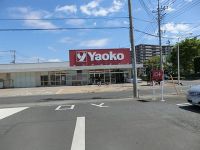
| | Saitama Prefecture shiraoka 埼玉県白岡市 |
| JR Utsunomiya Line "Shinshiraoka" walk 14 minutes JR宇都宮線「新白岡」歩14分 |
| Parking two Allowed, LDK15 tatami mats or more, Land 50 square meters or more, Bathroom Dryer, Super close, Around traffic fewer, Immediate Available, Facing south, System kitchen, Or more before road 6m, Bathroom 1 tsubo or more, 2-story, Nantei, 駐車2台可、LDK15畳以上、土地50坪以上、浴室乾燥機、スーパーが近い、周辺交通量少なめ、即入居可、南向き、システムキッチン、前道6m以上、浴室1坪以上、2階建、南庭、 |
| ━━━━━━ current Earth Le Po Over To ━━━━━━━┃1. . ┃2. ! ┃3. . ┃4. . ┃5. . We propose the best payment plan to ━━━━━━━━━━━━━━━━━━━━━━━━ customers. ▼▼ payment example (try compared to the now of your rent) ▼▼ mortgage: monthly 59,278 yen (bonus pay $ 0.00) ※ Saitama Resona Bank, other ※ Your borrowing 21.8 million yen (420 times ・ 0.775%) ━━━━━━現 地 レ ポ ー ト━━━━━━━┃1.駅も近い緑豊かな区画整理地内の物件です。┃2.道も広く解放感バツグン!┃3.日当たりも良くバンバン発電してくれそうです。┃4.室内も大変キレイに仕上がっております。┃5.設備も充実しておりますのでぜひお気軽に見にいらして下さい。━━━━━━━━━━━━━━━━━━━━━━━━お客様に最適な支払いプランをご提案します。▼▼支払例(今のお家賃と比べてみて下さい)▼▼住宅ローン:月々59,278円(ボーナス払い0円)※埼玉りそな銀行 他※お借入額2,180万円(420回・0.775%) |
Features pickup 特徴ピックアップ | | Parking two Allowed / Immediate Available / Land 50 square meters or more / Super close / Facing south / System kitchen / Bathroom Dryer / LDK15 tatami mats or more / Around traffic fewer / Or more before road 6m / Bathroom 1 tsubo or more / 2-story / Nantei / Leafy residential area / Water filter 駐車2台可 /即入居可 /土地50坪以上 /スーパーが近い /南向き /システムキッチン /浴室乾燥機 /LDK15畳以上 /周辺交通量少なめ /前道6m以上 /浴室1坪以上 /2階建 /南庭 /緑豊かな住宅地 /浄水器 | Price 価格 | | 21,800,000 yen ・ 24,800,000 yen 2180万円・2480万円 | Floor plan 間取り | | 4LDK 4LDK | Units sold 販売戸数 | | 2 units 2戸 | Total units 総戸数 | | 2 units 2戸 | Land area 土地面積 | | 170.05 sq m ~ 193.06 sq m (51.43 tsubo ~ 58.40 tsubo) (Registration) 170.05m2 ~ 193.06m2(51.43坪 ~ 58.40坪)(登記) | Building area 建物面積 | | 93.96 sq m ・ 96.79 sq m (28.42 tsubo ・ 29.27 tsubo) (Registration) 93.96m2・96.79m2(28.42坪・29.27坪)(登記) | Driveway burden-road 私道負担・道路 | | Road width: 6.0m, Asphaltic pavement 道路幅:6.0m、アスファルト舗装 | Completion date 完成時期(築年月) | | In late August 2013 2013年8月下旬 | Address 住所 | | Saitama Prefecture shiraoka Takaiwa 埼玉県白岡市高岩 | Traffic 交通 | | JR Utsunomiya Line "Shinshiraoka" walk 14 minutes
JR Utsunomiya Line "Shiraoka" walk 23 minutes
JR Utsunomiya Line "Kuki" walk 53 minutes JR宇都宮線「新白岡」歩14分
JR宇都宮線「白岡」歩23分
JR宇都宮線「久喜」歩53分
| Related links 関連リンク | | [Related Sites of this company] 【この会社の関連サイト】 | Person in charge 担当者より | | [Regarding this property.] It is the property of the popularity of readjustment land. Please come by all means feel free to look at because the complete ending.. 【この物件について】人気の区画整理地内の物件です。完成済みですのでぜひお気軽に見にいらして下さい。 | Contact お問い合せ先 | | TEL: 0800-602-7619 [Toll free] mobile phone ・ Also available from PHS
Caller ID is not notified
Please contact the "saw SUUMO (Sumo)"
If it does not lead, If the real estate company TEL:0800-602-7619【通話料無料】携帯電話・PHSからもご利用いただけます
発信者番号は通知されません
「SUUMO(スーモ)を見た」と問い合わせください
つながらない方、不動産会社の方は
| Building coverage, floor area ratio 建ぺい率・容積率 | | Kenpei rate: 60%, Volume ratio: 200% 建ペい率:60%、容積率:200% | Time residents 入居時期 | | Immediate available 即入居可 | Land of the right form 土地の権利形態 | | Ownership 所有権 | Structure and method of construction 構造・工法 | | Wooden 2-story 木造2階建 | Use district 用途地域 | | Two dwellings 2種住居 | Land category 地目 | | Residential land 宅地 | Company profile 会社概要 | | <Mediation> Saitama Governor (4) No. 018501 (Corporation) All Japan Real Estate Association (Corporation) metropolitan area real estate Fair Trade Council member THR housing distribution Group Co., Ltd. My Home radar Saitama business 2 Division Yubinbango337-0051 Saitama Minuma Ku Higashiomiya 5-40-18 <仲介>埼玉県知事(4)第018501号(公社)全日本不動産協会会員 (公社)首都圏不動産公正取引協議会加盟THR住宅流通グループ(株)マイホームレーダーさいたま営業2課〒337-0051 埼玉県さいたま市見沼区東大宮5-40-18 |
Floor plan間取り図 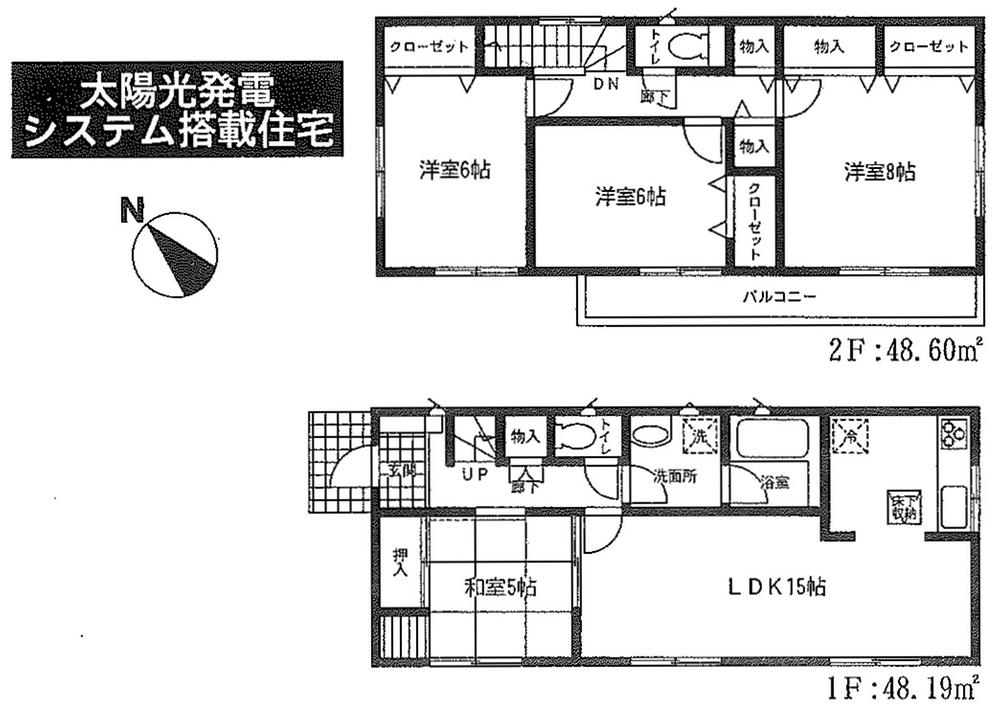 (Building 2), Price 21,800,000 yen, 4LDK, Land area 193.06 sq m , Building area 96.79 sq m
(2号棟)、価格2180万円、4LDK、土地面積193.06m2、建物面積96.79m2
Supermarketスーパー 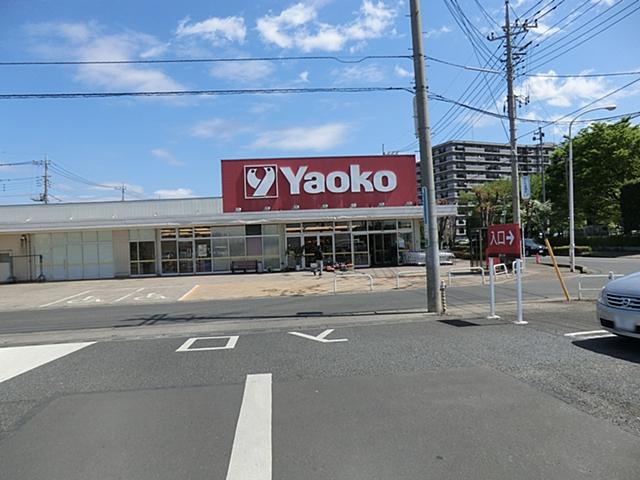 Yaoko Co., Ltd. until Shinshiraoka shop 356m
ヤオコー新白岡店まで356m
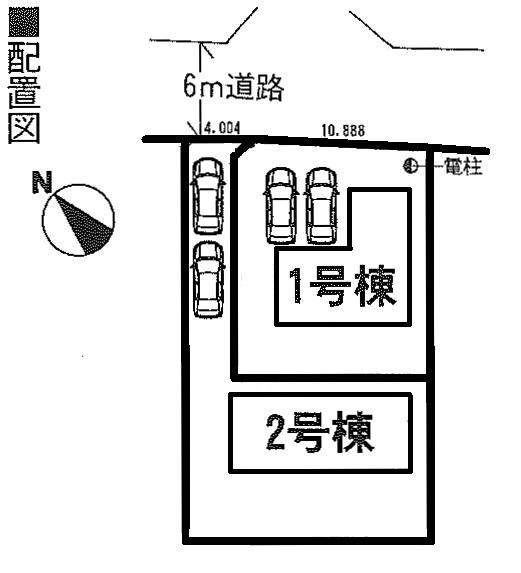 The entire compartment Figure
全体区画図
Floor plan間取り図 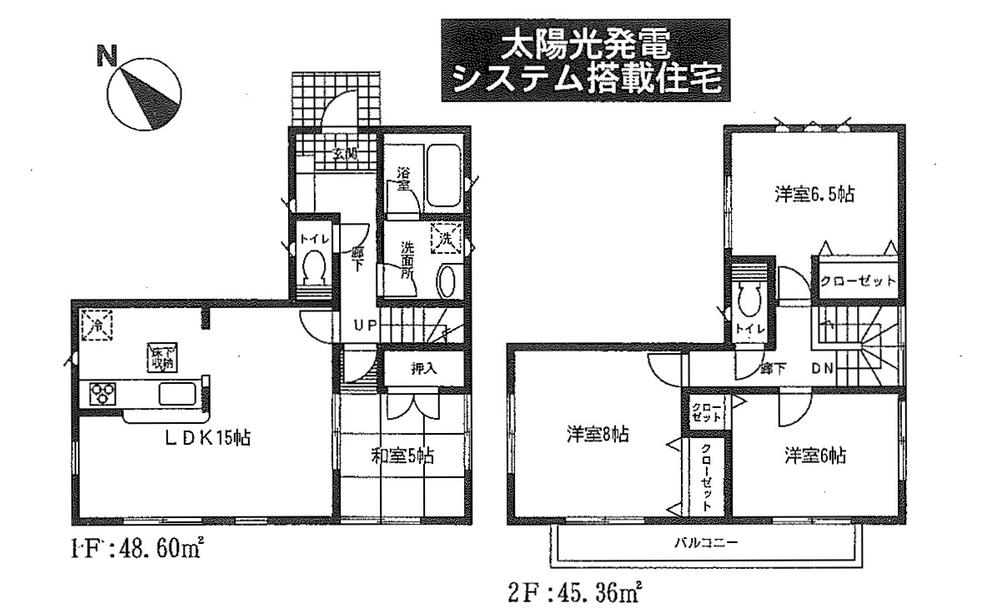 (1 Building), Price 24,800,000 yen, 4LDK, Land area 170.05 sq m , Building area 93.96 sq m
(1号棟)、価格2480万円、4LDK、土地面積170.05m2、建物面積93.96m2
Primary school小学校 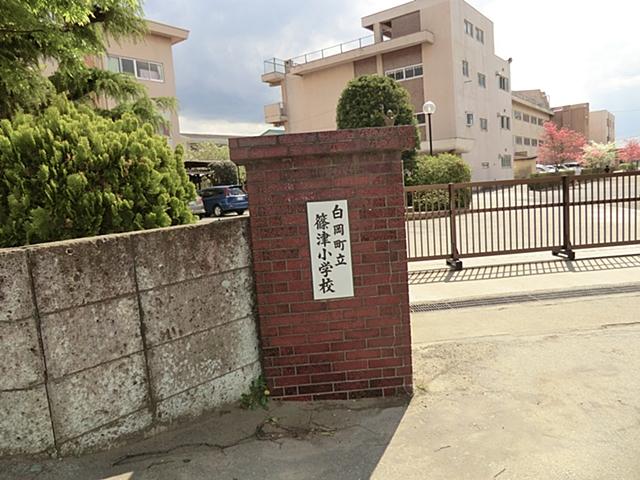 Shiraoka stand Shinotsu to elementary school 987m
白岡市立篠津小学校まで987m
Junior high school中学校 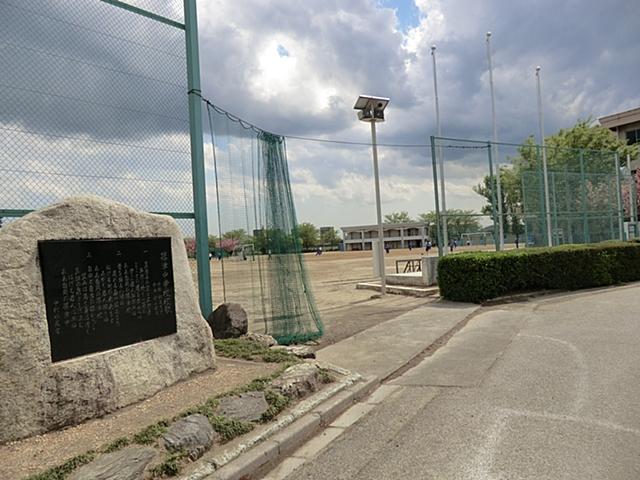 Shiraoka stand Shinotsu until junior high school 998m
白岡市立篠津中学校まで998m
Station駅 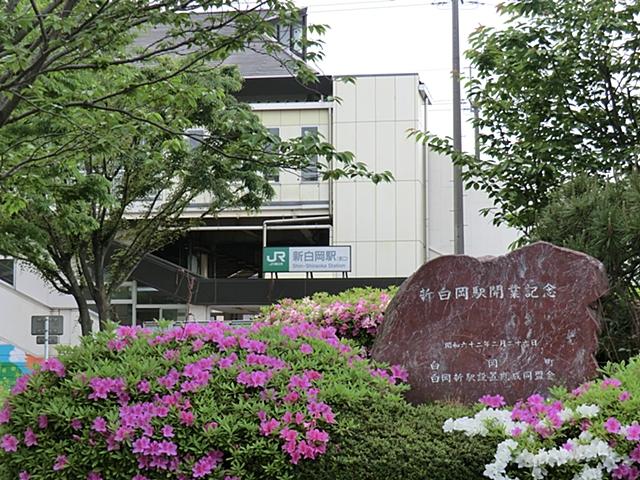 1120m to shin-shiraoka station
新白岡駅まで1120m
Park公園 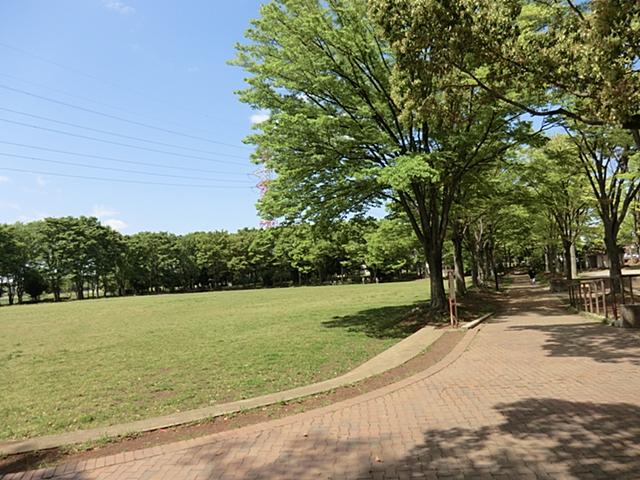 907m until Takaiwa park
高岩公園まで907m
Kindergarten ・ Nursery幼稚園・保育園 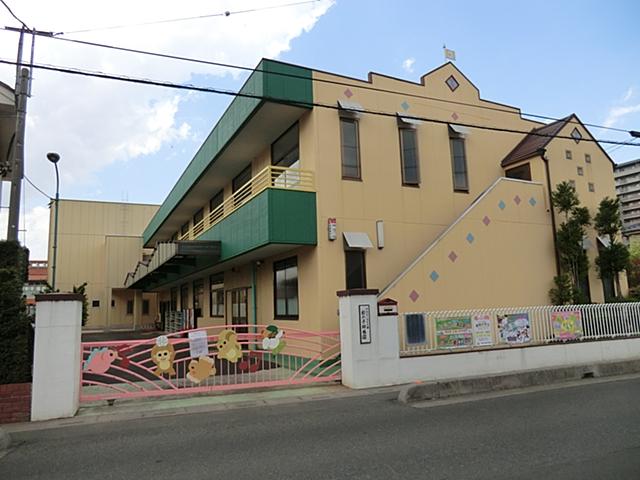 956m until the cedar of child kindergarten
杉の子幼稚園まで956m
Hospital病院 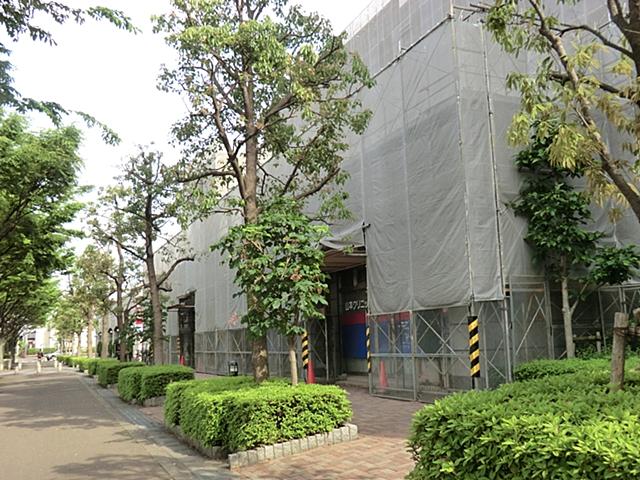 855m until the medical corporation twin Feng Board Sanno Clinic
医療法人双鳳会山王クリニックまで855m
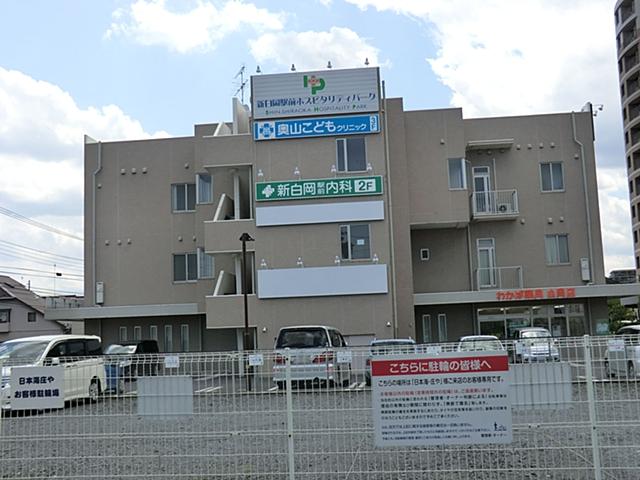 1100m to Okuyama children clinic
奥山子供クリニックまで1100m
Kindergarten ・ Nursery幼稚園・保育園 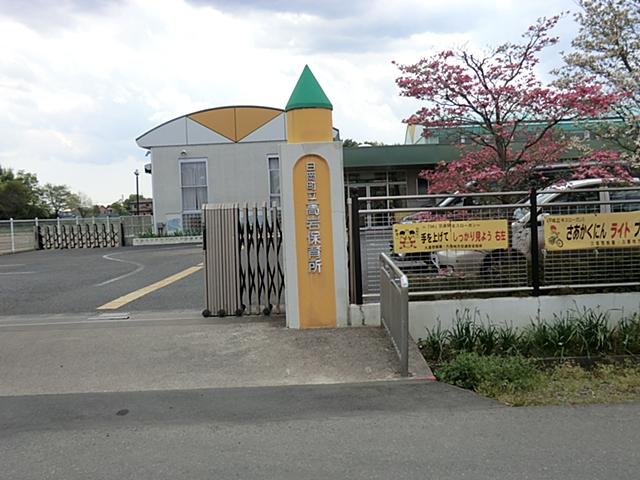 1035m to Shiraoka Municipal Takaiwa nursery
白岡市立高岩保育所まで1035m
Location
|













