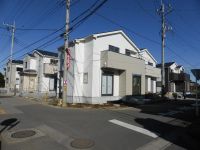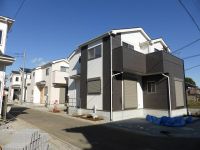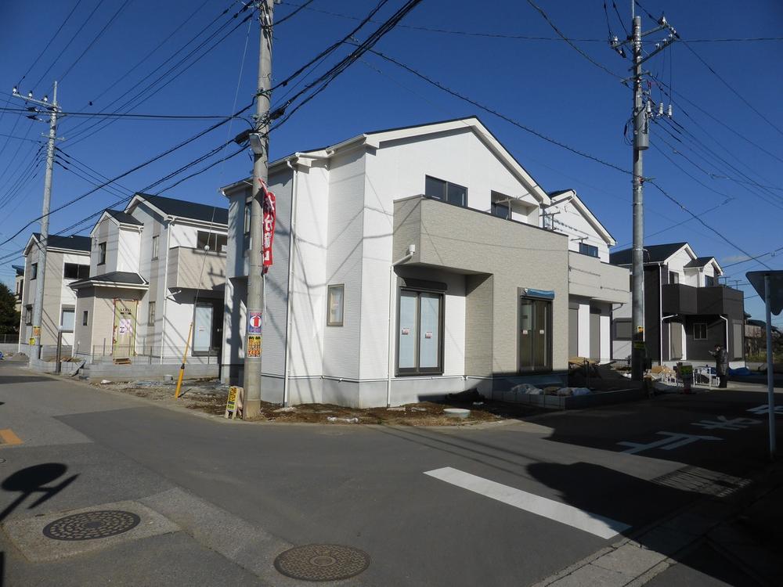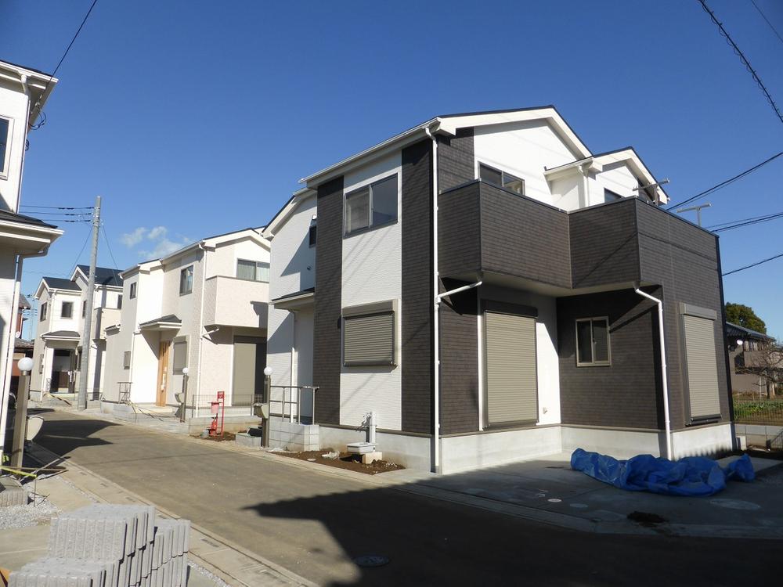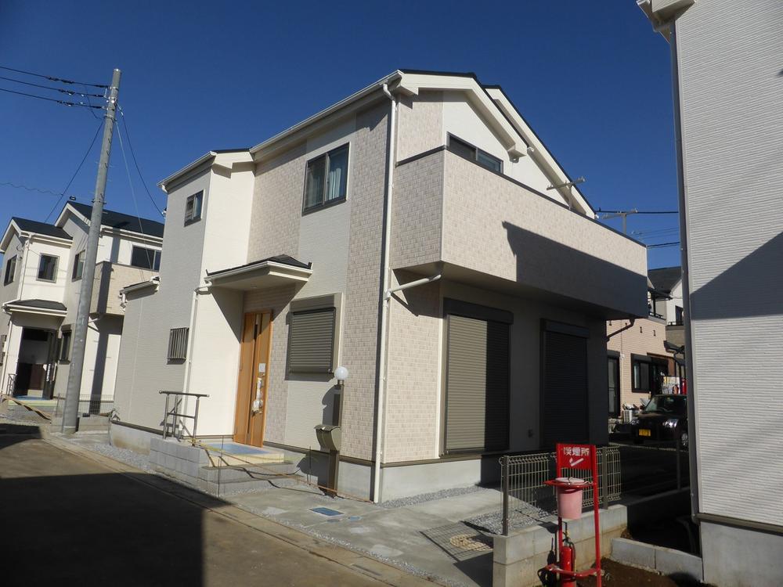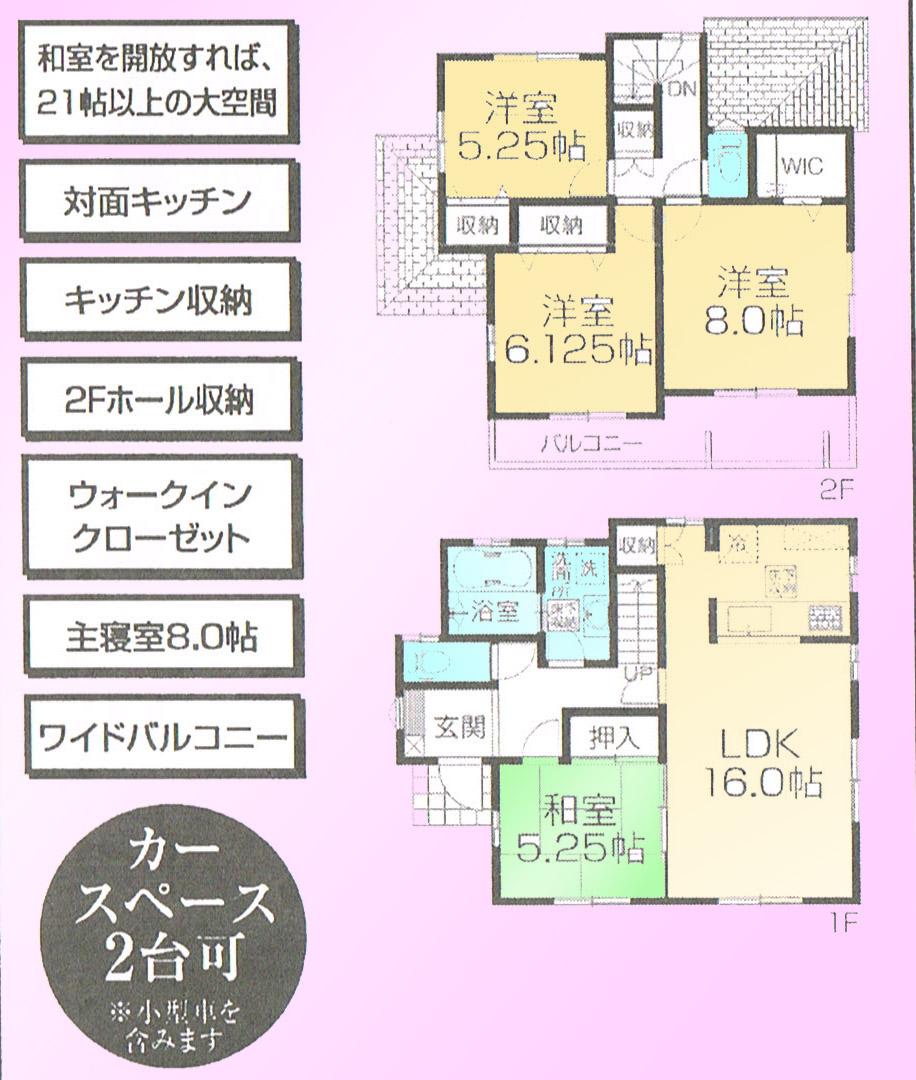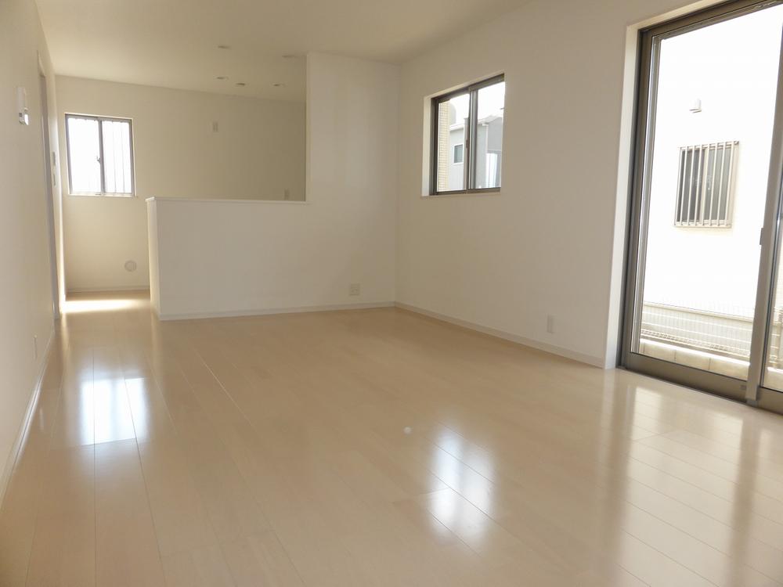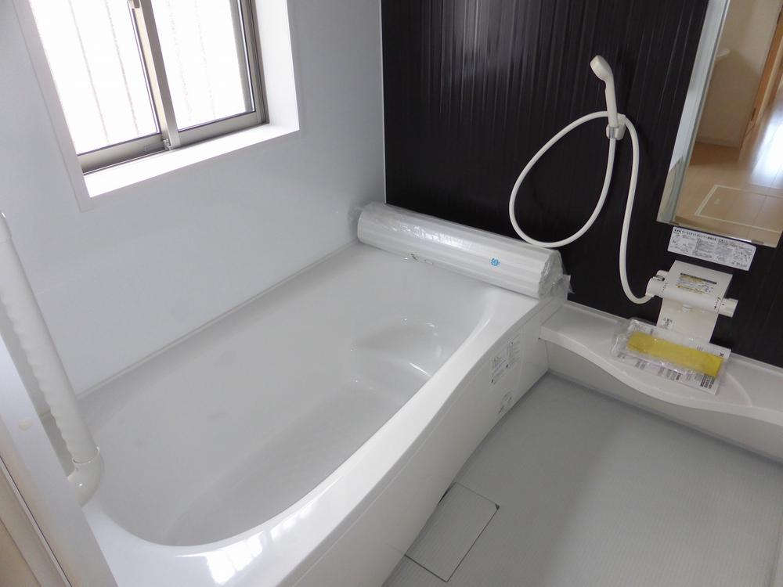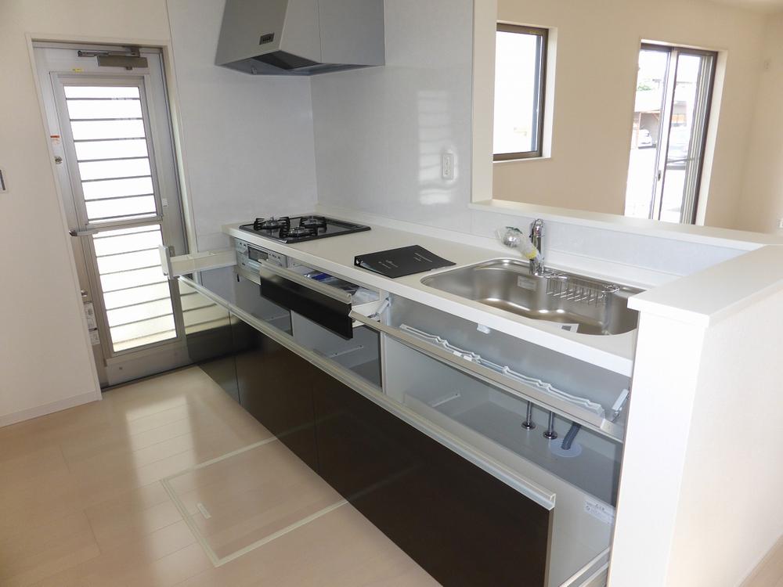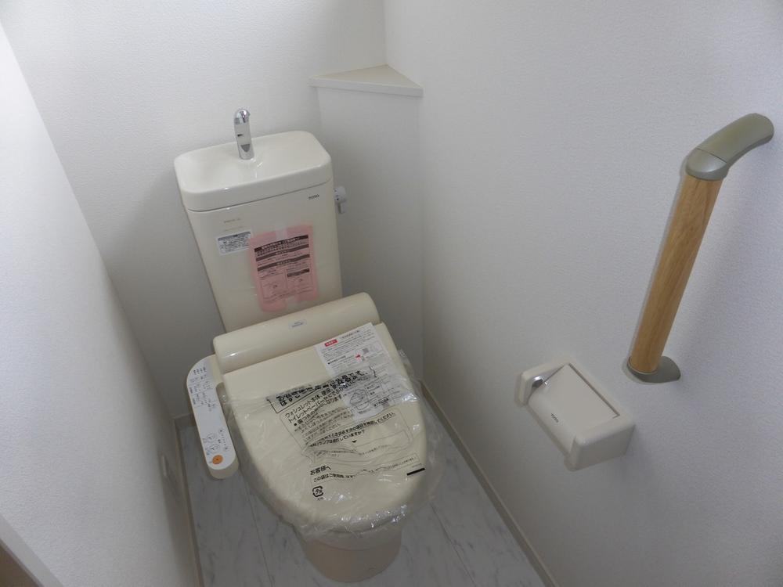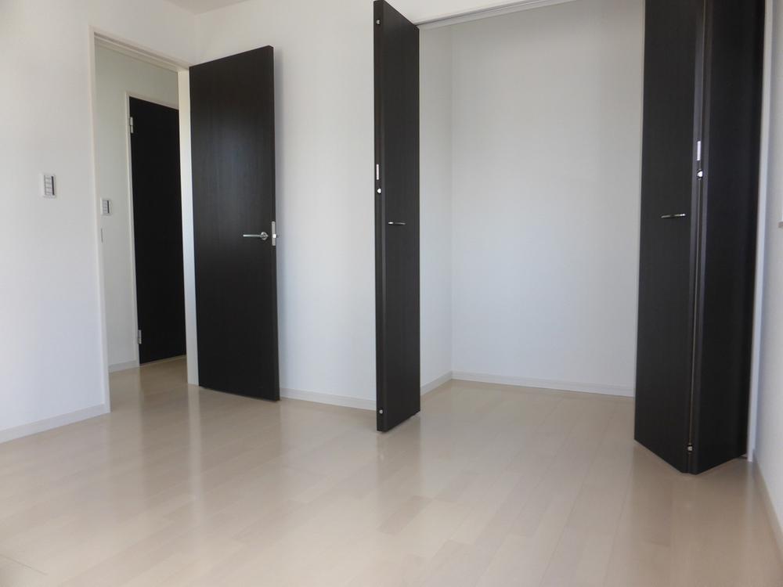|
|
Saitama Prefecture shiraoka
埼玉県白岡市
|
|
JR Utsunomiya Line "Shiraoka" walk 12 minutes
JR宇都宮線「白岡」歩12分
|
|
Limited air-conditioned three for free. Please do not hesitate to inquiry.
期間限定エアコン3台プレゼント中。お気軽に御問い合わせください。
|
|
A quiet residential area, Siemens south road, Shaping land, Yang per good, Facing south, LDK15 tatami mats or more, Construction housing performance with evaluation, Design house performance with evaluation, Long-term high-quality housing, Corresponding to the flat-35S, Vibration Control ・ Seismic isolation ・ Earthquake resistant, Parking two Allowed, Immediate Available, Fiscal year Available, Super close, It is close to the city, Bathroom Dryer, All room storage, Flat to the station, Around traffic fewer, Corner lotese-style room, garden, Barrier-free, Toilet 2 places, Bathroom 1 tsubo or more, 2-story, South balcony, Double-glazing, Zenshitsuminami direction, Otobasu, Warm water washing toilet seat, Nantei, Underfloor Storage, The window in the bathroom, TV monitor interphone, Leafy residential area, All room 6 tatami mats or more, Water filter, All rooms are two-sided lighting, A large gap between the neighboring house, Development subdivision in
閑静な住宅地、南側道路面す、整形地、陽当り良好、南向き、LDK15畳以上、建設住宅性能評価付、設計住宅性能評価付、長期優良住宅、フラット35Sに対応、制震・免震・耐震、駐車2台可、即入居可、年度内入居可、スーパーが近い、市街地が近い、浴室乾燥機、全居室収納、駅まで平坦、周辺交通量少なめ、角地、和室、庭、バリアフリー、トイレ2ヶ所、浴室1坪以上、2階建、南面バルコニー、複層ガラス、全室南向き、オートバス、温水洗浄便座、南庭、床下収納、浴室に窓、TVモニタ付インターホン、緑豊かな住宅地、全居室6畳以上、浄水器、全室2面採光、隣家との間隔が大きい、開発分譲地内
|
Features pickup 特徴ピックアップ | | Construction housing performance with evaluation / Design house performance with evaluation / Long-term high-quality housing / Corresponding to the flat-35S / Vibration Control ・ Seismic isolation ・ Earthquake resistant / Parking two Allowed / Immediate Available / Fiscal year Available / Super close / It is close to the city / Facing south / Bathroom Dryer / Yang per good / All room storage / Flat to the station / Siemens south road / A quiet residential area / LDK15 tatami mats or more / Around traffic fewer / Corner lot / Japanese-style room / Shaping land / garden / Barrier-free / Toilet 2 places / Bathroom 1 tsubo or more / 2-story / South balcony / Double-glazing / Zenshitsuminami direction / Otobasu / Warm water washing toilet seat / Nantei / Underfloor Storage / The window in the bathroom / TV monitor interphone / Leafy residential area / All room 6 tatami mats or more / Water filter / All rooms are two-sided lighting / A large gap between the neighboring house / Development subdivision in 建設住宅性能評価付 /設計住宅性能評価付 /長期優良住宅 /フラット35Sに対応 /制震・免震・耐震 /駐車2台可 /即入居可 /年度内入居可 /スーパーが近い /市街地が近い /南向き /浴室乾燥機 /陽当り良好 /全居室収納 /駅まで平坦 /南側道路面す /閑静な住宅地 /LDK15畳以上 /周辺交通量少なめ /角地 /和室 /整形地 /庭 /バリアフリー /トイレ2ヶ所 /浴室1坪以上 /2階建 /南面バルコニー /複層ガラス /全室南向き /オートバス /温水洗浄便座 /南庭 /床下収納 /浴室に窓 /TVモニタ付インターホン /緑豊かな住宅地 /全居室6畳以上 /浄水器 /全室2面採光 /隣家との間隔が大きい /開発分譲地内 |
Event information イベント情報 | | Open House (Please visitors to direct local) schedule / Every Saturday, Sunday and public holidays time / 10:00 ~ 17: In the case of contracts concluded within 001 May, Air conditioning three gift campaign in. Local attendant With regard to the content, Or please ask a question by phone. オープンハウス(直接現地へご来場ください)日程/毎週土日祝時間/10:00 ~ 17:001月以内成約の場合、エアコン3台プレゼントキャンペーン中。内容につきましては現地係員、もしくはお電話にてご質問ください。 |
Price 価格 | | 24,800,000 yen ~ 30,800,000 yen 2480万円 ~ 3080万円 |
Floor plan 間取り | | 4LDK ~ 5LDK 4LDK ~ 5LDK |
Units sold 販売戸数 | | 6 units 6戸 |
Total units 総戸数 | | 9 units 9戸 |
Land area 土地面積 | | 115.71 sq m ~ 128.24 sq m (35.00 tsubo ~ 38.79 tsubo) (measured) 115.71m2 ~ 128.24m2(35.00坪 ~ 38.79坪)(実測) |
Building area 建物面積 | | 96.46 sq m ~ 106.4 sq m (29.17 tsubo ~ 32.18 tsubo) (measured) 96.46m2 ~ 106.4m2(29.17坪 ~ 32.18坪)(実測) |
Driveway burden-road 私道負担・道路 | | Road width: 5.1m ~ 4m, Asphaltic pavement 道路幅:5.1m ~ 4m、アスファルト舗装 |
Completion date 完成時期(築年月) | | 2013 early December 2013年12月初旬 |
Address 住所 | | Saitama Prefecture shiraoka Shiraoka 908-1 埼玉県白岡市白岡908-1 |
Traffic 交通 | | JR Utsunomiya Line "Shiraoka" walk 12 minutes
JR Utsunomiya Line "Shinshiraoka" walk 37 minutes
JR Utsunomiya Line "Hasuda" walk 59 minutes JR宇都宮線「白岡」歩12分
JR宇都宮線「新白岡」歩37分
JR宇都宮線「蓮田」歩59分
|
Related links 関連リンク | | [Related Sites of this company] 【この会社の関連サイト】 |
Person in charge 担当者より | | Rep Tamai Osamuzo Age: 20 Daigyokai experience: do not lose to anyone speed of 1 year leg. We will deliver the dream to you at my great footwork. 担当者玉井 脩蔵年齢:20代業界経験:1年足の速さは誰にも負けません。私のすばらしいフットワークでお客様に夢をお届けします。 |
Contact お問い合せ先 | | TEL: 0800-809-8278 [Toll free] mobile phone ・ Also available from PHS
Caller ID is not notified
Please contact the "saw SUUMO (Sumo)"
If it does not lead, If the real estate company TEL:0800-809-8278【通話料無料】携帯電話・PHSからもご利用いただけます
発信者番号は通知されません
「SUUMO(スーモ)を見た」と問い合わせください
つながらない方、不動産会社の方は
|
Most price range 最多価格帯 | | 24 million yen ・ 28 million yen ・ 25 million yen ・ 26 million yen ・ 27 million yen 24,800,000 yen (each 1 units) 2400万円台・2800万円台・2500万円台・2600万円台・2700万円台2480万円台(各1戸) |
Building coverage, floor area ratio 建ぺい率・容積率 | | Building coverage 60% Volume rate of 200% 建蔽率60% 容積率200% |
Time residents 入居時期 | | Immediate available 即入居可 |
Land of the right form 土地の権利形態 | | Ownership 所有権 |
Structure and method of construction 構造・工法 | | Wooden 2-story (framing method) 木造2階建(軸組工法) |
Use district 用途地域 | | Two mid-high 2種中高 |
Land category 地目 | | Residential land 宅地 |
Overview and notices その他概要・特記事項 | | Contact: Tamai Osamuzo 担当者:玉井 脩蔵 |
Company profile 会社概要 | | <Mediation> Saitama Governor (1) No. 022390 (Corporation) Makoto real estate Yubinbango340-0114 Saitama Prefecture Satte City East 3-5-1 <仲介>埼玉県知事(1)第022390号(株)マコト不動産〒340-0114 埼玉県幸手市東3-5-1 |
