New Homes » Kanto » Saitama » Soka
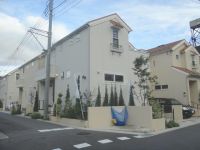 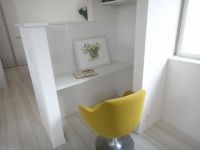
| | Soka 埼玉県草加市 |
| Isesaki Tobu "Matsubaradanchi" walk 14 minutes 東武伊勢崎線「松原団地」歩14分 |
| You still time before the end of the year tenants! ! Do not start a new life in the new house New Year? ! ! ◎ Matsubaradanchi than 14 mins & Soka 17-minute walk from the train station, There is also a bus service 年内入居にまだ間に合います!!新年は新居で新生活を始めませんか?◎草加市で初めて子育て応援住宅に認定!!◎松原団地駅より徒歩14分&草加駅より徒歩17分、バス便もあり |
| ■ Living space to take care of the connection with the child's growth and family! ■ comfortable ・ Peace of mind ・ Considering the safety, Many of attentive items! ■ Housing that comfort and eco-design of the people to live has been subjected! ■ Please leave our founding 44 years in the local! Tobu Isesaki Line is Nitta Station east exit 5-minute walk! Porras birthplace of! Please visit us by all means! We look forward to inquiries from everyone! ■子供の成長と家族とのつながりを大事にしたリビングスペース!■快適・安心・安全を考えた、気配りアイテムの数々!■住む人の心地よさとエコ設計が施された住まい!■地元で創業44年の当社にお任せ下さい!東武伊勢崎線新田駅東口徒歩5分です!ポラス発祥の地!ぜひご来店ください!皆様からのお問い合わせをお待ちしております! |
Features pickup 特徴ピックアップ | | Pre-ground survey / Immediate Available / Energy-saving water heaters / Super close / Facing south / System kitchen / Bathroom Dryer / Yang per good / All room storage / Flat to the station / LDK15 tatami mats or more / Around traffic fewer / Shaping land / Washbasin with shower / Face-to-face kitchen / Wide balcony / Barrier-free / Toilet 2 places / Bathroom 1 tsubo or more / 2-story / South balcony / Double-glazing / High speed Internet correspondence / Warm water washing toilet seat / Nantei / Underfloor Storage / The window in the bathroom / TV monitor interphone / Leafy residential area / Mu front building / Ventilation good / All living room flooring / Dish washing dryer / Walk-in closet / Or more ceiling height 2.5m / Water filter / Living stairs / City gas / Flat terrain / Floor heating / Development subdivision in 地盤調査済 /即入居可 /省エネ給湯器 /スーパーが近い /南向き /システムキッチン /浴室乾燥機 /陽当り良好 /全居室収納 /駅まで平坦 /LDK15畳以上 /周辺交通量少なめ /整形地 /シャワー付洗面台 /対面式キッチン /ワイドバルコニー /バリアフリー /トイレ2ヶ所 /浴室1坪以上 /2階建 /南面バルコニー /複層ガラス /高速ネット対応 /温水洗浄便座 /南庭 /床下収納 /浴室に窓 /TVモニタ付インターホン /緑豊かな住宅地 /前面棟無 /通風良好 /全居室フローリング /食器洗乾燥機 /ウォークインクロゼット /天井高2.5m以上 /浄水器 /リビング階段 /都市ガス /平坦地 /床暖房 /開発分譲地内 | Price 価格 | | 35,300,000 yen 3530万円 | Floor plan 間取り | | 2LDK 2LDK | Units sold 販売戸数 | | 1 units 1戸 | Total units 総戸数 | | 10 units 10戸 | Land area 土地面積 | | 100.1 sq m (30.28 tsubo) (Registration) 100.1m2(30.28坪)(登記) | Building area 建物面積 | | 97.29 sq m (29.43 tsubo) (Registration) 97.29m2(29.43坪)(登記) | Driveway burden-road 私道負担・道路 | | Road width: 3.95m ~ 5m 道路幅:3.95m ~ 5m | Completion date 完成時期(築年月) | | February 2013 2013年2月 | Address 住所 | | Saitama Prefecture Soka Soka 3 埼玉県草加市草加3 | Traffic 交通 | | Isesaki Tobu "Matsubaradanchi" walk 14 minutes
Isesaki Tobu "Soka" walk 17 minutes
Isesaki Tobu "Soka" bus 5 minutes Soka City Hospital walk 2 minutes 東武伊勢崎線「松原団地」歩14分
東武伊勢崎線「草加」歩17分
東武伊勢崎線「草加」バス5分草加市立病院歩2分
| Related links 関連リンク | | [Related Sites of this company] 【この会社の関連サイト】 | Person in charge 担当者より | | Person in charge of real-estate and building Hirayama Masahiro Age: 30 Daigyokai Experience: 12 years [Birthplace] Chiba Prefecture Noda [family] wife ・ Three children [Holiday fun] It took the eldest son in swimming, That view [hobby] Baseball (baseball part much the small middle and high. Now I enjoy the TV watching. ) 担当者宅建平山 正博年齢:30代業界経験:12年【出身地】千葉県野田市【家族】妻・子供3人【休日の楽しみ】長男をスイミングに連れて行き、眺める事【趣味】野球(小中高とずっと野球部です。今はテレビ観戦を楽しんでいます。) | Contact お問い合せ先 | | TEL: 0800-603-0721 [Toll free] mobile phone ・ Also available from PHS
Caller ID is not notified
Please contact the "saw SUUMO (Sumo)"
If it does not lead, If the real estate company TEL:0800-603-0721【通話料無料】携帯電話・PHSからもご利用いただけます
発信者番号は通知されません
「SUUMO(スーモ)を見た」と問い合わせください
つながらない方、不動産会社の方は
| Building coverage, floor area ratio 建ぺい率・容積率 | | (Road width, Numerical value might be different by the contact road situation. ) (道路幅員、接道状況により数値が異なる場合がございます。) | Time residents 入居時期 | | Immediate available 即入居可 | Land of the right form 土地の権利形態 | | Ownership 所有権 | Structure and method of construction 構造・工法 | | Wooden 2-story 木造2階建 | Construction 施工 | | Porras group Poratekku Co., Ltd. ポラスグループ ポラテック株式会社 | Use district 用途地域 | | One middle and high, Two dwellings 1種中高、2種住居 | Land category 地目 | | Residential land 宅地 | Other limitations その他制限事項 | | ※ Garbage yard Equity: 3.55 sq m × each 1 / 10, Unused land equity: 4.87 sq m × each 1 / 10 ・ 1.20 sq m × each 1 / 10 ※ゴミ置場持分:3.55m2×各1/10、未利用地持分:4.87m2×各1/10・1.20m2×各1/10 | Overview and notices その他概要・特記事項 | | Contact: Hirayama Masahiro, Building confirmation number: No. SJK-KX1211071076 (1 Building) other 担当者:平山 正博、建築確認番号:第SJK-KX1211071076号(1号棟)他 | Company profile 会社概要 | | <Marketing alliance (agency)> Minister of Land, Infrastructure and Transport (11) No. 002401 (Corporation) Prefecture Building Lots and Buildings Transaction Business Association (Corporation) metropolitan area real estate Fair Trade Council member (Ltd.) a central residential Soka Information Center Yubinbango340-0052 Soka KimuAkira cho 329-1 <販売提携(代理)>国土交通大臣(11)第002401号(公社)埼玉県宅地建物取引業協会会員 (公社)首都圏不動産公正取引協議会加盟(株)中央住宅草加情報センター〒340-0052 埼玉県草加市金明町329-1 |
Local appearance photo現地外観写真 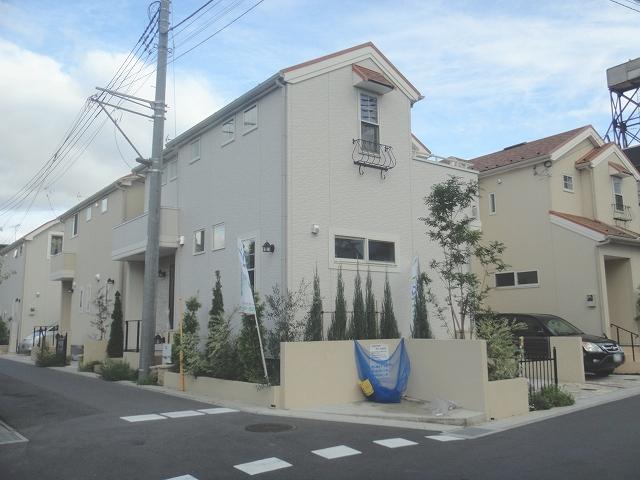 1 Building Appearance bright streetscape design and on-site area of more than each mansion 100 sq m. Rooftops of all 10 House with consideration also to safety. Warm house with orange roof is me Kiwadate the brightness. Local (10 May 2013) Shooting
1号棟 外観明るい街並デザインと各邸100m2以上の敷地面積。安全性にも配慮した全10邸の街並み。オレンジ屋根が明るさを際立ててくれる温かな家。現地(2013年10月)撮影
Other introspectionその他内観 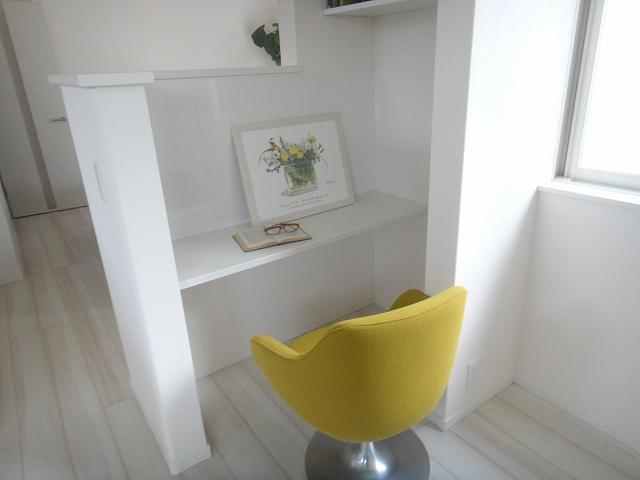 1 Building 1F study corner Feeling the signs of family, Space plus α to enjoy the work and hobbies of time. It is also ideal as a study space for the children. Indoor (10 May 2013) Shooting
1号棟 1Fスタディコーナー
家族の気配を感じながら、仕事や趣味の時間を楽しめるプラスαの空間。
子供の勉強スペースとしても最適です。室内(2013年10月)撮影
Livingリビング 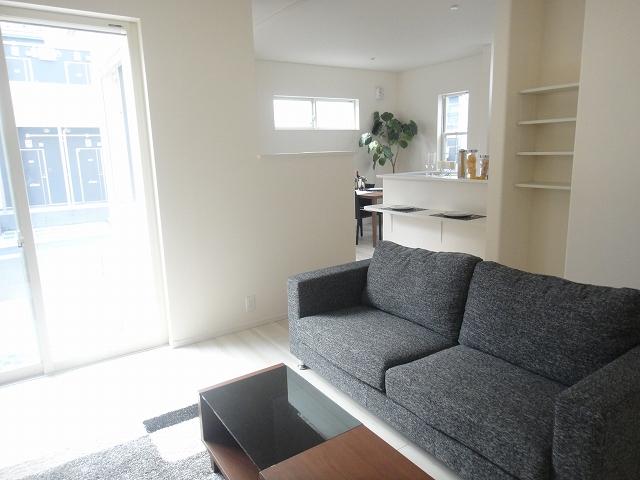 1 Building South-facing bright living Cold day, even the feet warm and comfortable gas hot water type with underfloor heating! There is a feeling of opening in the ceiling height of 2.7m. Small items to display There are enjoy serving gallery shelf.
1号棟
南向きの明るいリビング
寒い日でも足元ポカポカ快適なガス温水式床暖房付き!
天井高2.7mで開放感があります。
小物をディスプレイしてお楽しみいただけるギャラリーシェルフがあります。
Floor plan間取り図 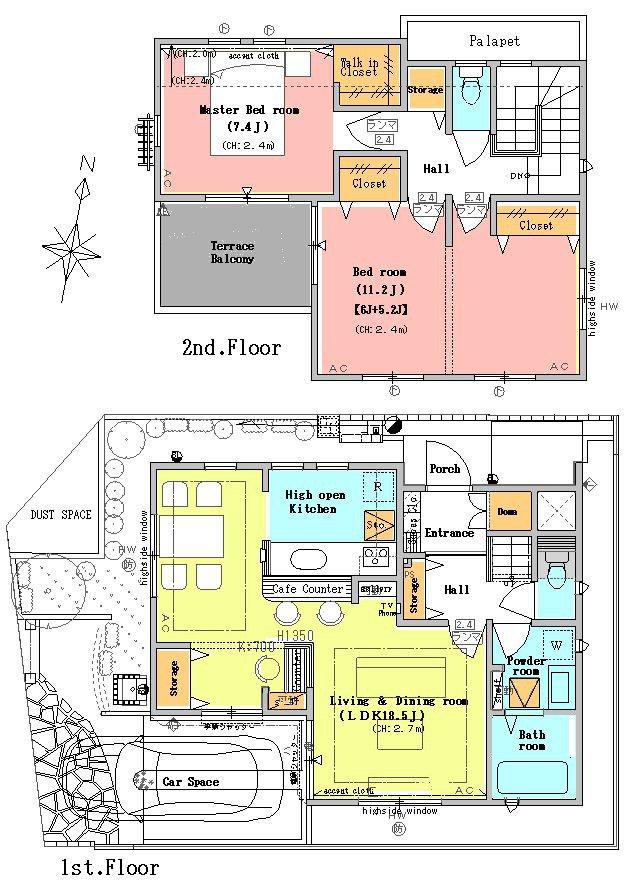 (1 Building), Price 35,300,000 yen, 2LDK, Land area 100.1 sq m , Building area 97.29 sq m
(1号棟)、価格3530万円、2LDK、土地面積100.1m2、建物面積97.29m2
Bathroom浴室 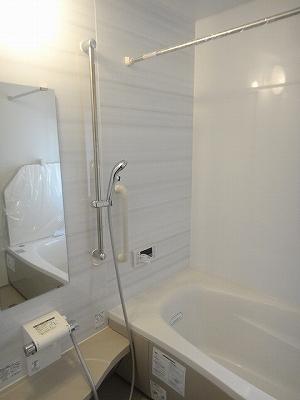 1 Building With bathroom ventilation heating dryer! Heal the fatigue of the day. Your skin also revitalization also heart bathroom Indoor (10 May 2013) Shooting
1号棟
浴室換気暖房乾燥機付き!
1日の疲れを癒してくれる。お肌も心も潤うバスルーム
室内(2013年10月)撮影
Kitchenキッチン 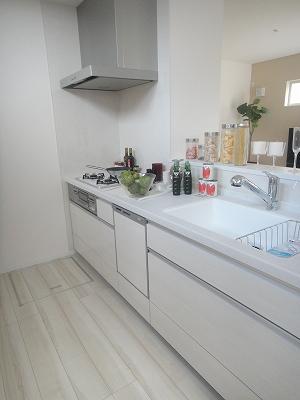 1 Building High open kitchen
1号棟 ハイオープンキッチン
Non-living roomリビング以外の居室 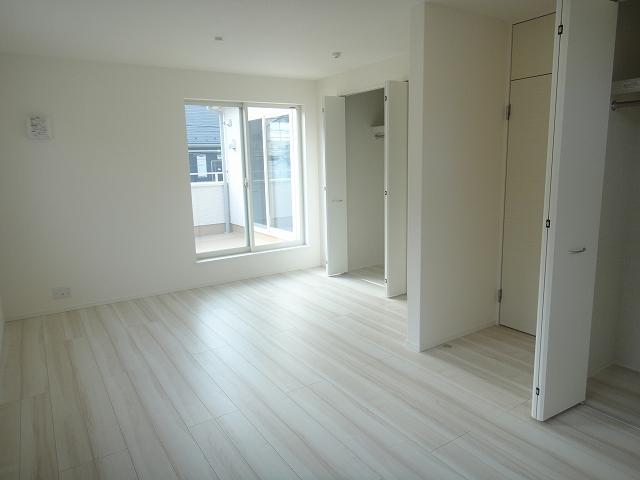 1 Building south-facing bright Western-style 11.2 Pledge
1号棟南向きの明るい洋室11.2帖
Entrance玄関 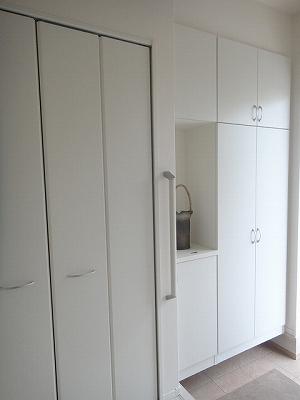 1 Building
1号棟
Wash basin, toilet洗面台・洗面所 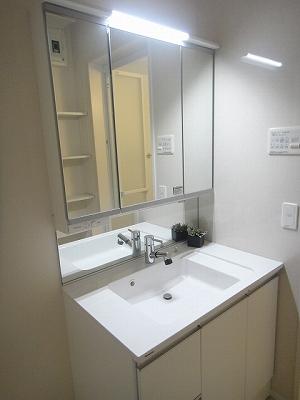 1 Building Three-sided mirror with vanity
1号棟 三面鏡付洗面化粧台
Receipt収納 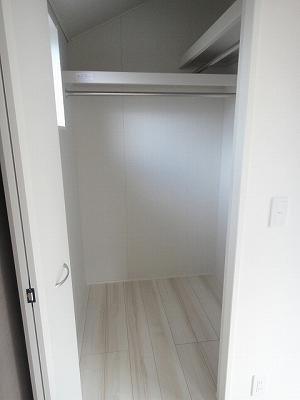 1 Building walk-in closet
1号棟 ウォークインクローゼット
Toiletトイレ 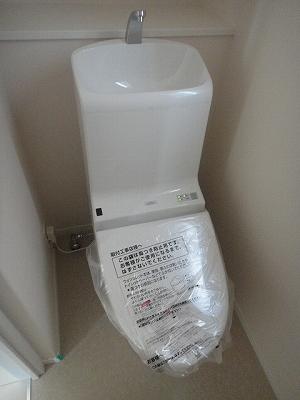 1 Building
1号棟
Local photos, including front road前面道路含む現地写真 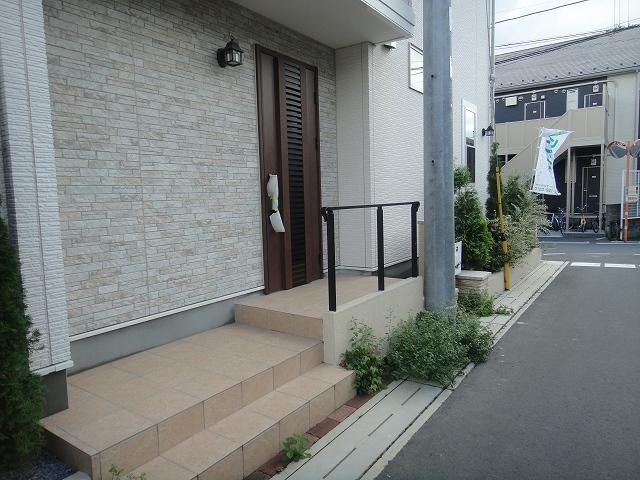 1 Building
1号棟
Parking lot駐車場 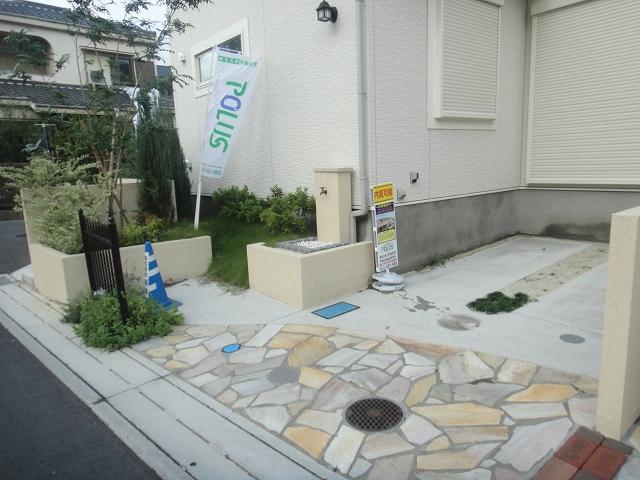 1 Building car space
1号棟 カースペース
Balconyバルコニー 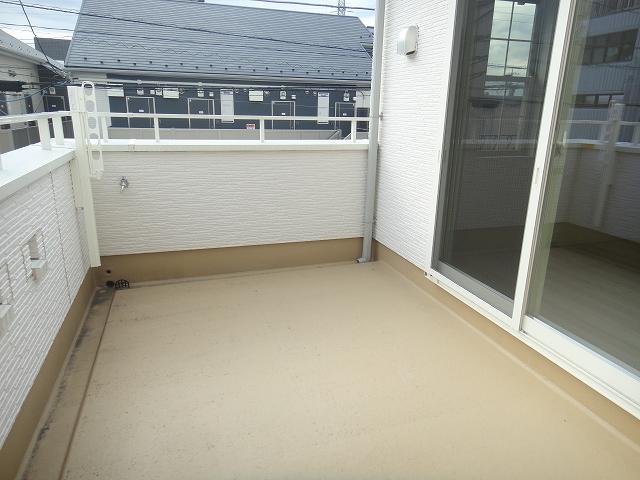 1 Building terrace balcony
1号棟 テラスバルコニー
Primary school小学校 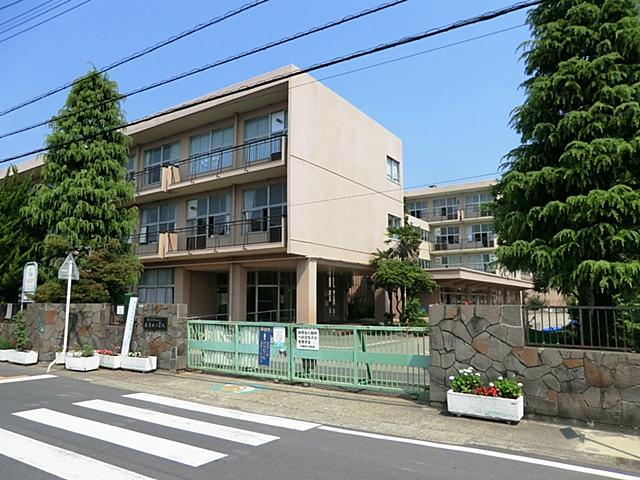 Soka Tachibana Kuriminami to elementary school 290m
草加市立花栗南小学校まで290m
Other introspectionその他内観 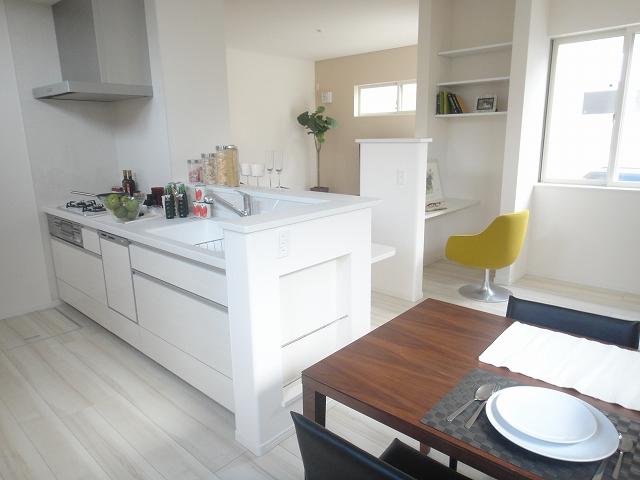 1 Building dining kitchen
1号棟 ダイニングキッチン
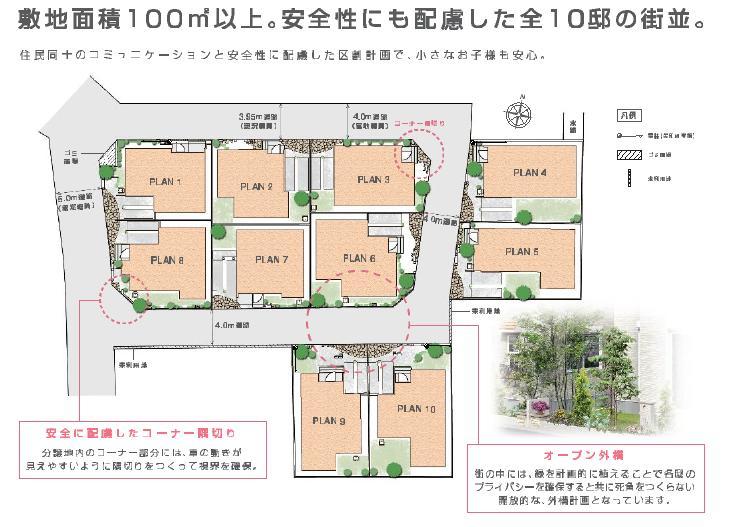 The entire compartment Figure
全体区画図
Other localその他現地 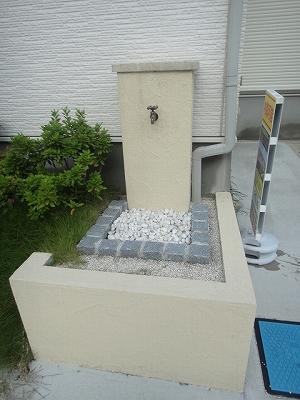 1 Building outside faucet
1号棟 外水栓
Local photos, including front road前面道路含む現地写真 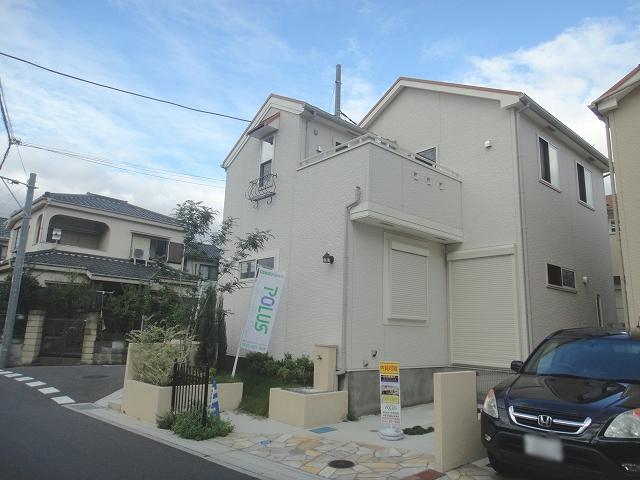 1 Building appearance
1号棟 外観
Junior high school中学校 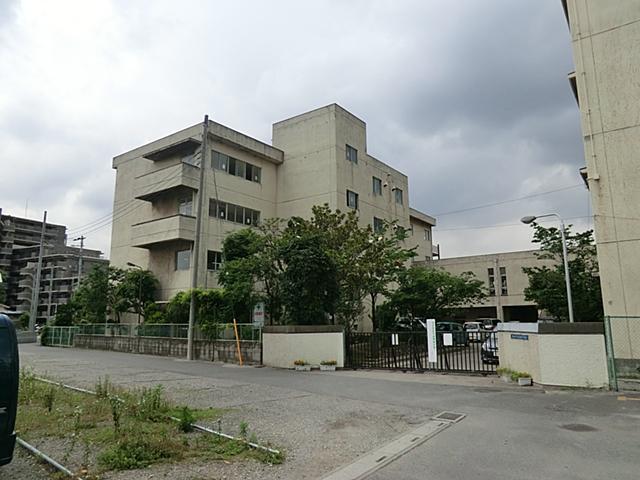 Soka Tachibana chestnut up to junior high school 760m
草加市立花栗中学校まで760m
Other introspectionその他内観 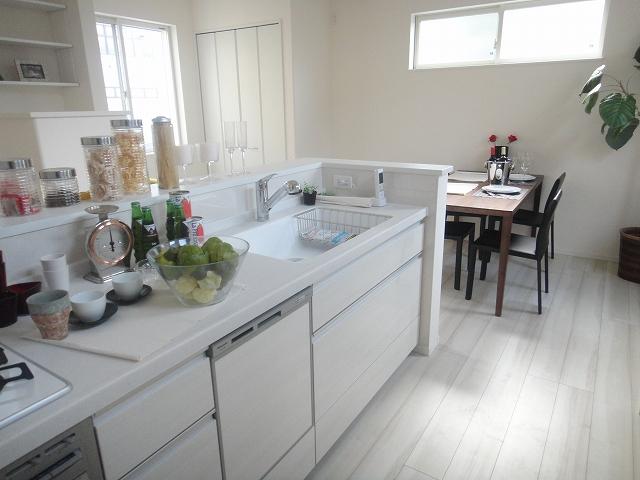 1 Building Kitchen
1号棟 キッチン
You will receive this brochureこんなパンフレットが届きます 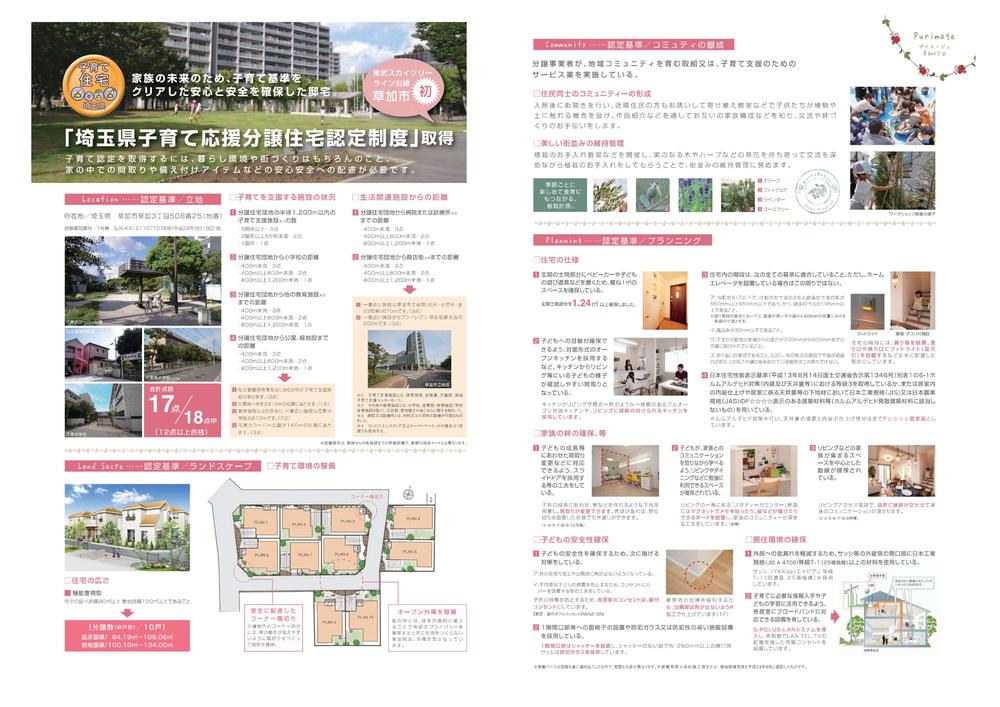 Soka's first certified "Saitama Prefecture, child-rearing support condominiums Certification System"! Parenting is a subdivision in consideration of the families of the middle! Location, landscape, The formation of the community, Clear the planning of child-rearing standards, Mansion that ensure the safety and peace of mind!
草加市初の『埼玉県子育て応援分譲住宅認定制度』に認定!子育て最中のご家族に配慮した分譲地です!立地、ランドスケープ、コミュニティの形成、プランニングの子育て基準をクリアし、安全と安心を確保した邸宅!
Location
| 






















