New Homes » Kanto » Saitama » Soka
 
| | Soka 埼玉県草加市 |
| Isesaki Tobu "Yatsuka" walk 16 minutes 東武伊勢崎線「谷塚」歩16分 |
| Facing south, System kitchen, All room storage, Flat to the station, A quiet residential area, Washbasin with shower, Face-to-face kitchen, 2-story, Warm water washing toilet seat, Underfloor Storage, The window in the bathroom, With a TV monitor intercom 南向き、システムキッチン、全居室収納、駅まで平坦、閑静な住宅地、シャワー付洗面台、対面式キッチン、2階建、温水洗浄便座、床下収納、浴室に窓、TVモニタ付インターフォン |
| ☆ Supermarket ・ Quiet living environment of the nearby park! ☆スーパー・公園近くの静かな住環境! |
Features pickup 特徴ピックアップ | | Facing south / System kitchen / All room storage / Flat to the station / A quiet residential area / Washbasin with shower / Face-to-face kitchen / 2-story / Double-glazing / Warm water washing toilet seat / Underfloor Storage / The window in the bathroom / TV monitor interphone / High-function toilet / Flat terrain 南向き /システムキッチン /全居室収納 /駅まで平坦 /閑静な住宅地 /シャワー付洗面台 /対面式キッチン /2階建 /複層ガラス /温水洗浄便座 /床下収納 /浴室に窓 /TVモニタ付インターホン /高機能トイレ /平坦地 | Price 価格 | | 26,800,000 yen ~ 29,800,000 yen 2680万円 ~ 2980万円 | Floor plan 間取り | | 4LDK 4LDK | Units sold 販売戸数 | | 2 units 2戸 | Total units 総戸数 | | 2 units 2戸 | Land area 土地面積 | | 110.58 sq m ~ 112.59 sq m (registration) 110.58m2 ~ 112.59m2(登記) | Building area 建物面積 | | 96.05 sq m ~ 96.88 sq m (registration) 96.05m2 ~ 96.88m2(登記) | Driveway burden-road 私道負担・道路 | | Road width: 6m ~ 8m 道路幅:6m ~ 8m | Completion date 完成時期(築年月) | | 2013 late October 2013年10月下旬 | Address 住所 | | Soka Sezaki 6-15 埼玉県草加市瀬崎6-15 | Traffic 交通 | | Isesaki Tobu "Yatsuka" walk 16 minutes
Isesaki Tobu "Soka" walk 33 minutes
Tsukuba Express "Yashio" walk 47 minutes 東武伊勢崎線「谷塚」歩16分
東武伊勢崎線「草加」歩33分
つくばエクスプレス「八潮」歩47分
| Related links 関連リンク | | [Related Sites of this company] 【この会社の関連サイト】 | Contact お問い合せ先 | | TEL: 0800-808-4931 [Toll free] mobile phone ・ Also available from PHS
Caller ID is not notified
Please contact the "saw SUUMO (Sumo)"
If it does not lead, If the real estate company TEL:0800-808-4931【通話料無料】携帯電話・PHSからもご利用いただけます
発信者番号は通知されません
「SUUMO(スーモ)を見た」と問い合わせください
つながらない方、不動産会社の方は
| Most price range 最多価格帯 | | 28 million yen (2 units) 2800万円台(2戸) | Building coverage, floor area ratio 建ぺい率・容積率 | | Kenpei rate: 60%, Volume ratio: 200% 建ペい率:60%、容積率:200% | Time residents 入居時期 | | 1 month after the contract 契約後1ヶ月 | Land of the right form 土地の権利形態 | | Ownership 所有権 | Structure and method of construction 構造・工法 | | Wooden 2-story 木造2階建 | Use district 用途地域 | | One dwelling 1種住居 | Land category 地目 | | Residential land 宅地 | Overview and notices その他概要・特記事項 | | Building confirmation number: No. HPA-13-03696-1 建築確認番号:第HPA-13-03696-1号 | Company profile 会社概要 | | <Mediation> Saitama Governor (2) the first 020,795 No. Century 21 (Ltd.) Ogawa Home Realty Yubinbango340-0011 Soka Sakae 3-4-2 <仲介>埼玉県知事(2)第020795号センチュリー21(株)オガワホームリアルティ〒340-0011 埼玉県草加市栄町3-4-2 |
Local appearance photo現地外観写真 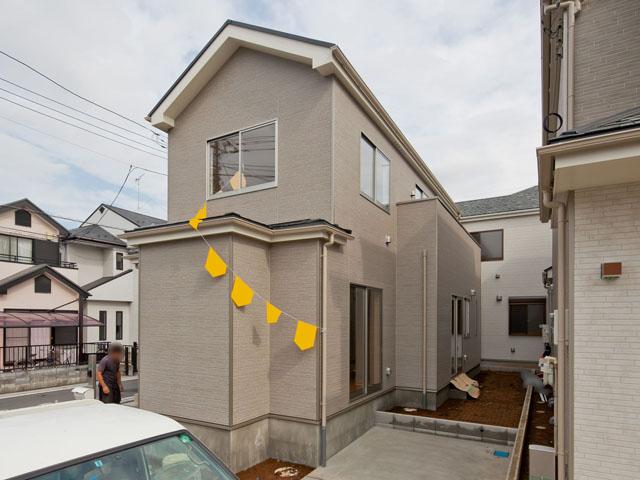 1 Building Local (10 May 2013) Shooting
1号棟 現地(2013年10月)撮影
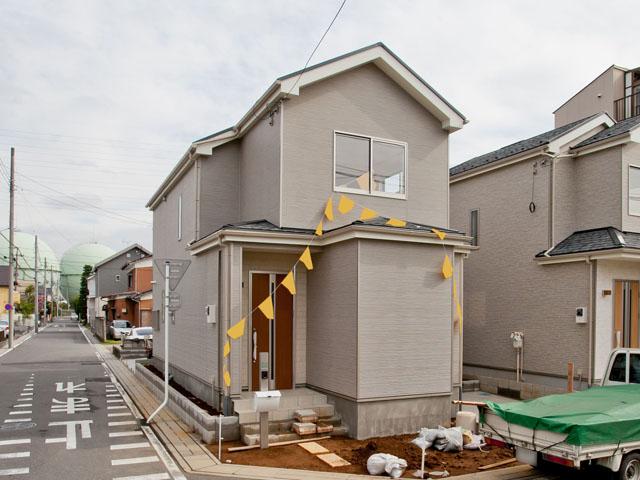 1 Building Local (10 May 2013) Shooting
1号棟 現地(2013年10月)撮影
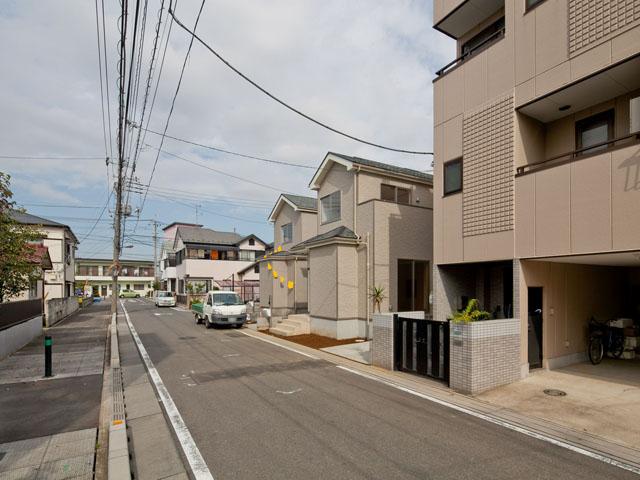 1 Building Local (10 May 2013) Shooting
1号棟 現地(2013年10月)撮影
Floor plan間取り図 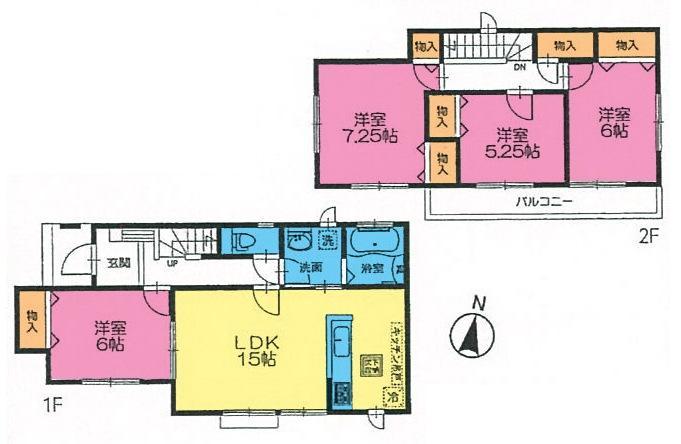 (1 Building), Price 27,800,000 yen, 4LDK, Land area 110.58 sq m , Building area 96.05 sq m
(1号棟)、価格2780万円、4LDK、土地面積110.58m2、建物面積96.05m2
Livingリビング 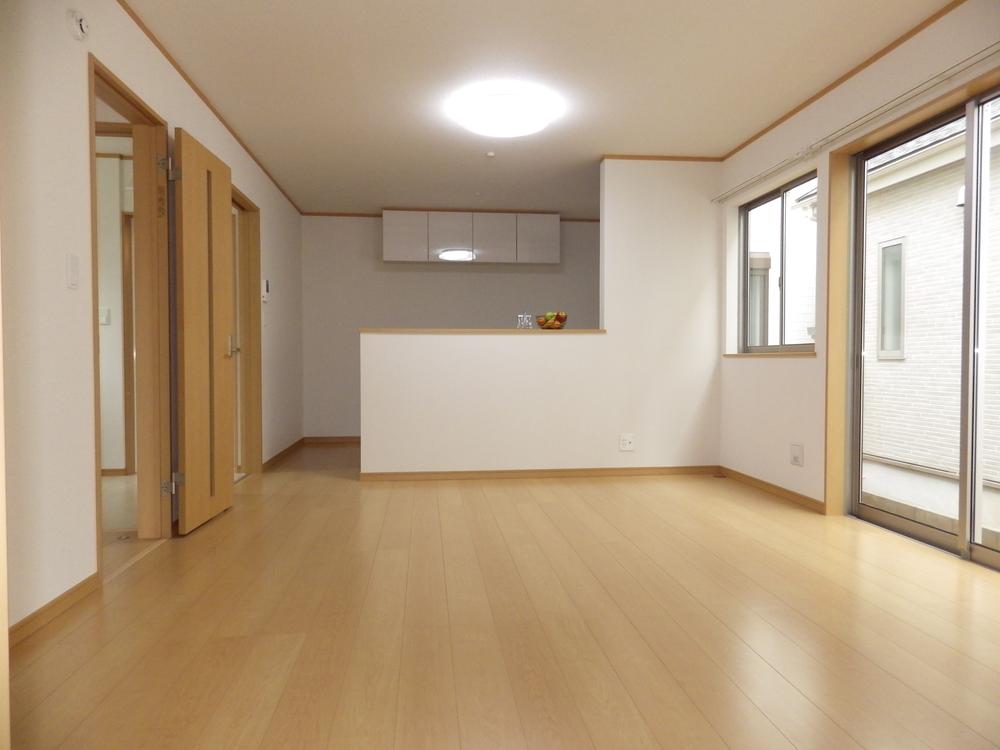 Indoor (11 May 2013) Shooting
室内(2013年11月)撮影
Bathroom浴室 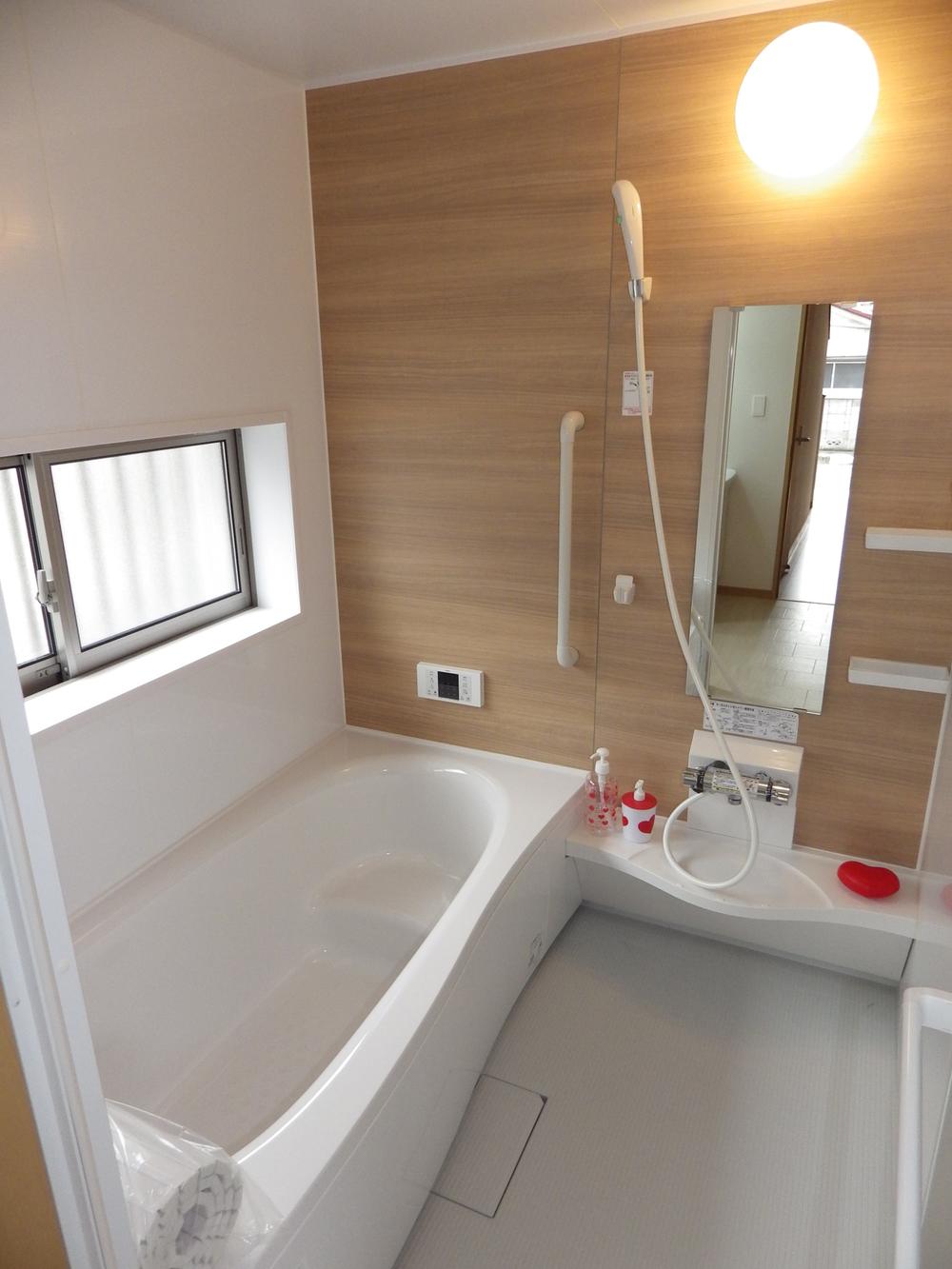 Local (11 May 2013) Shooting
現地(2013年11月)撮影
Kitchenキッチン 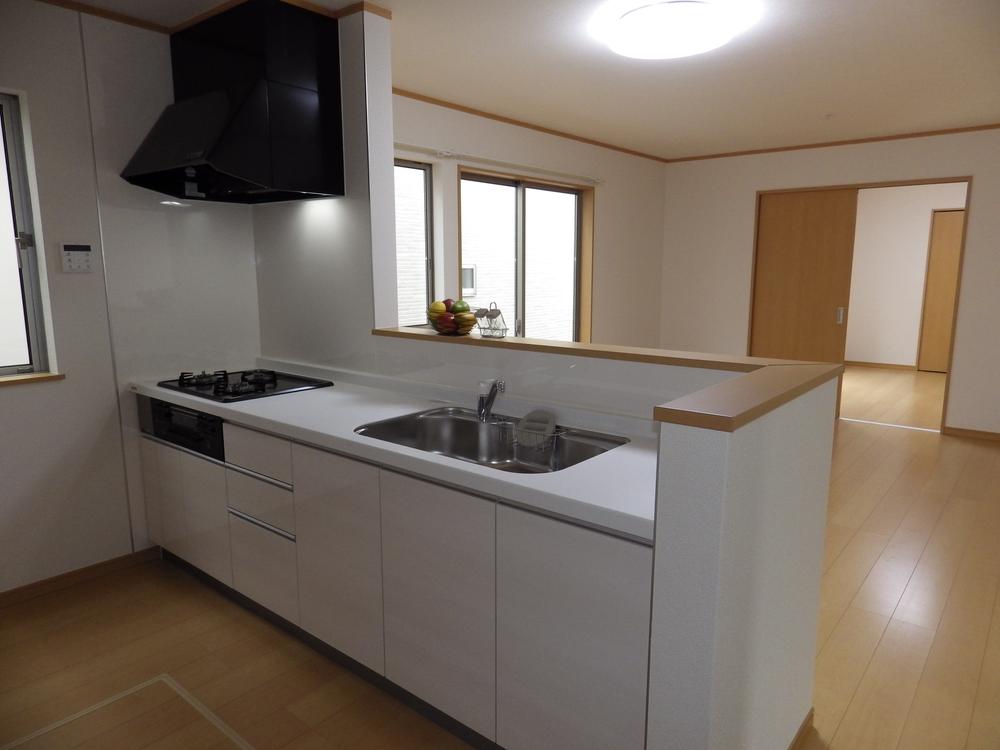 Indoor (11 May 2013) Shooting
室内(2013年11月)撮影
Non-living roomリビング以外の居室 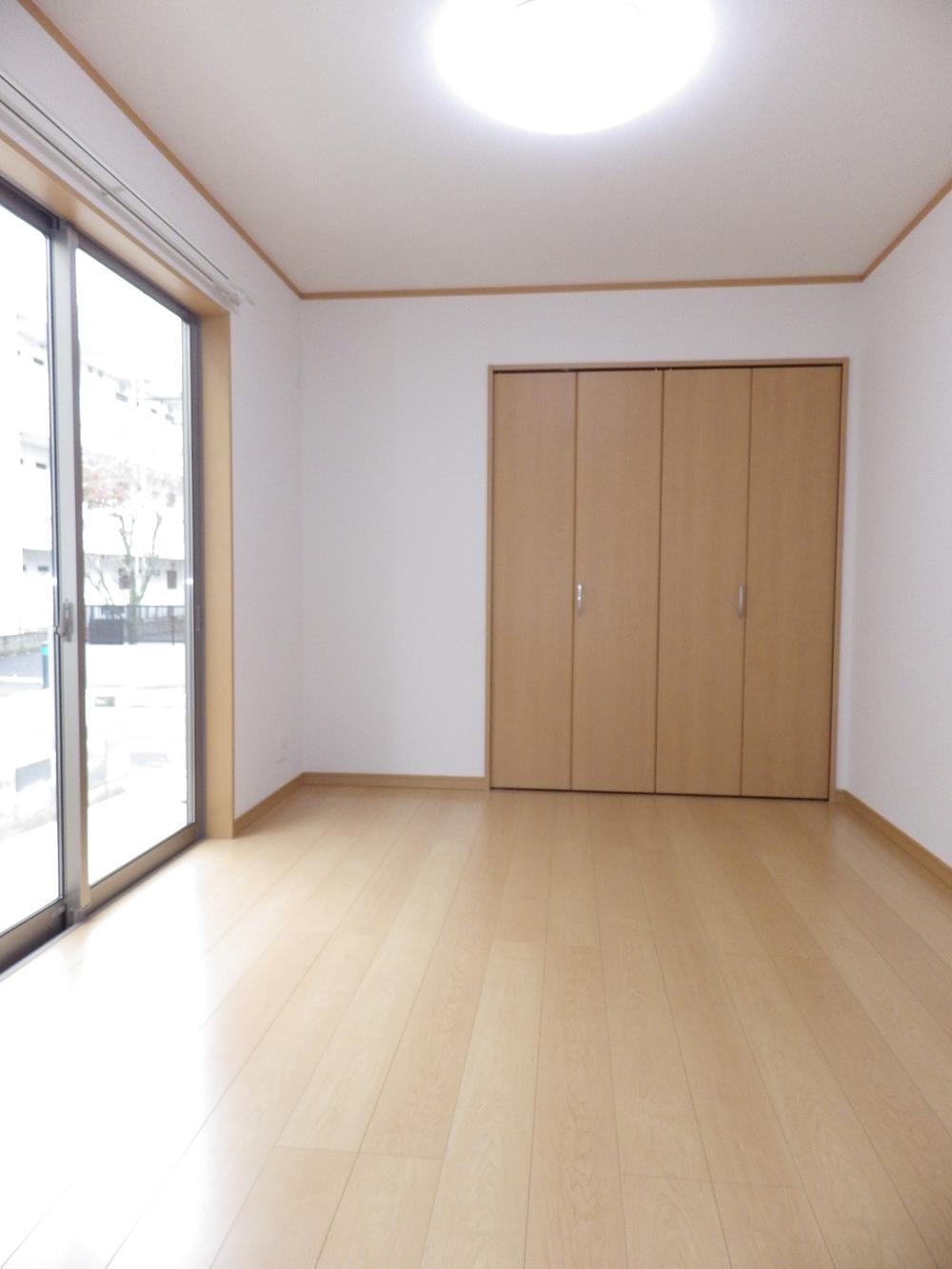 Indoor (11 May 2013) Shooting
室内(2013年11月)撮影
Entrance玄関 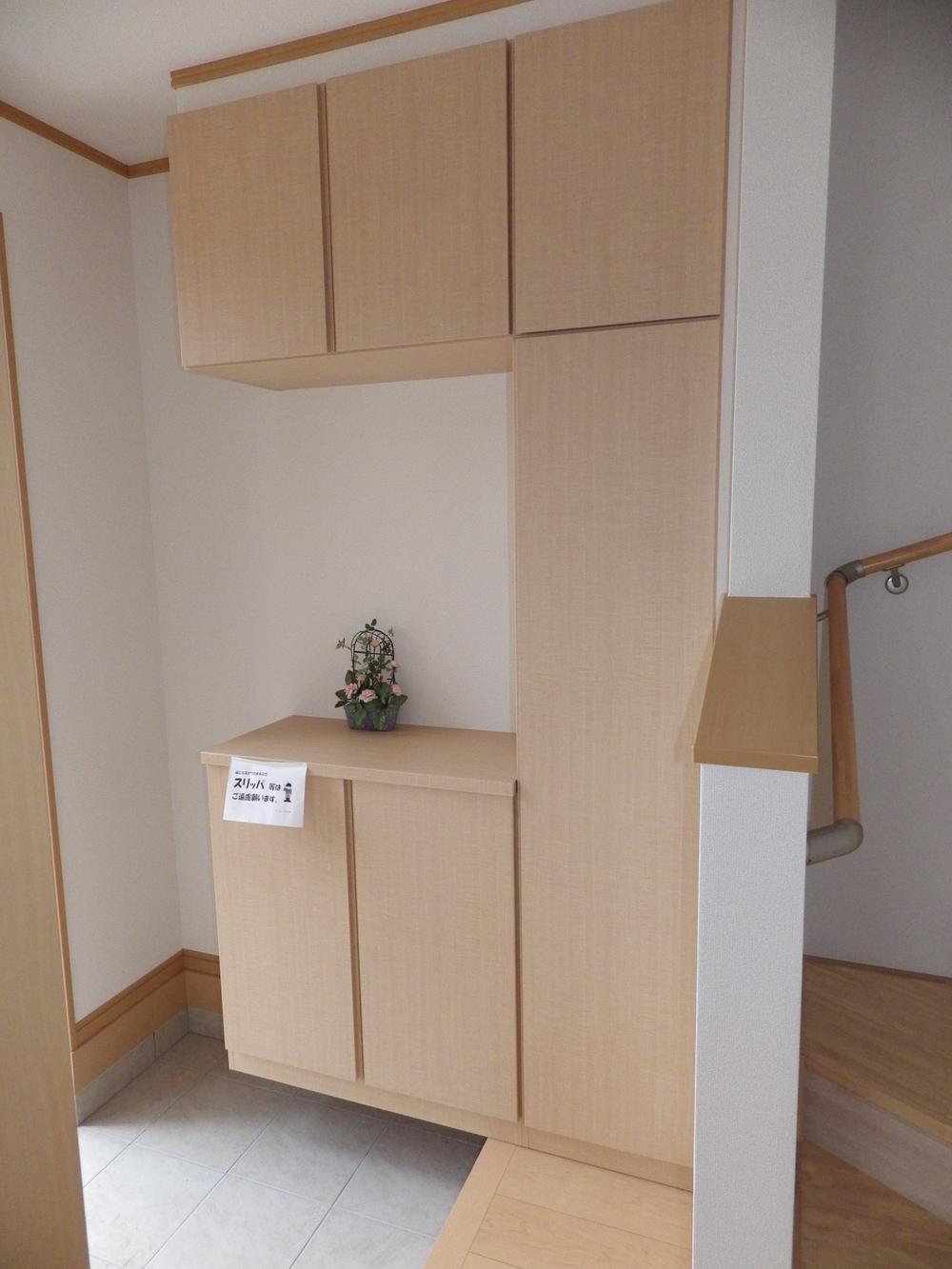 Local (11 May 2013) Shooting
現地(2013年11月)撮影
Wash basin, toilet洗面台・洗面所 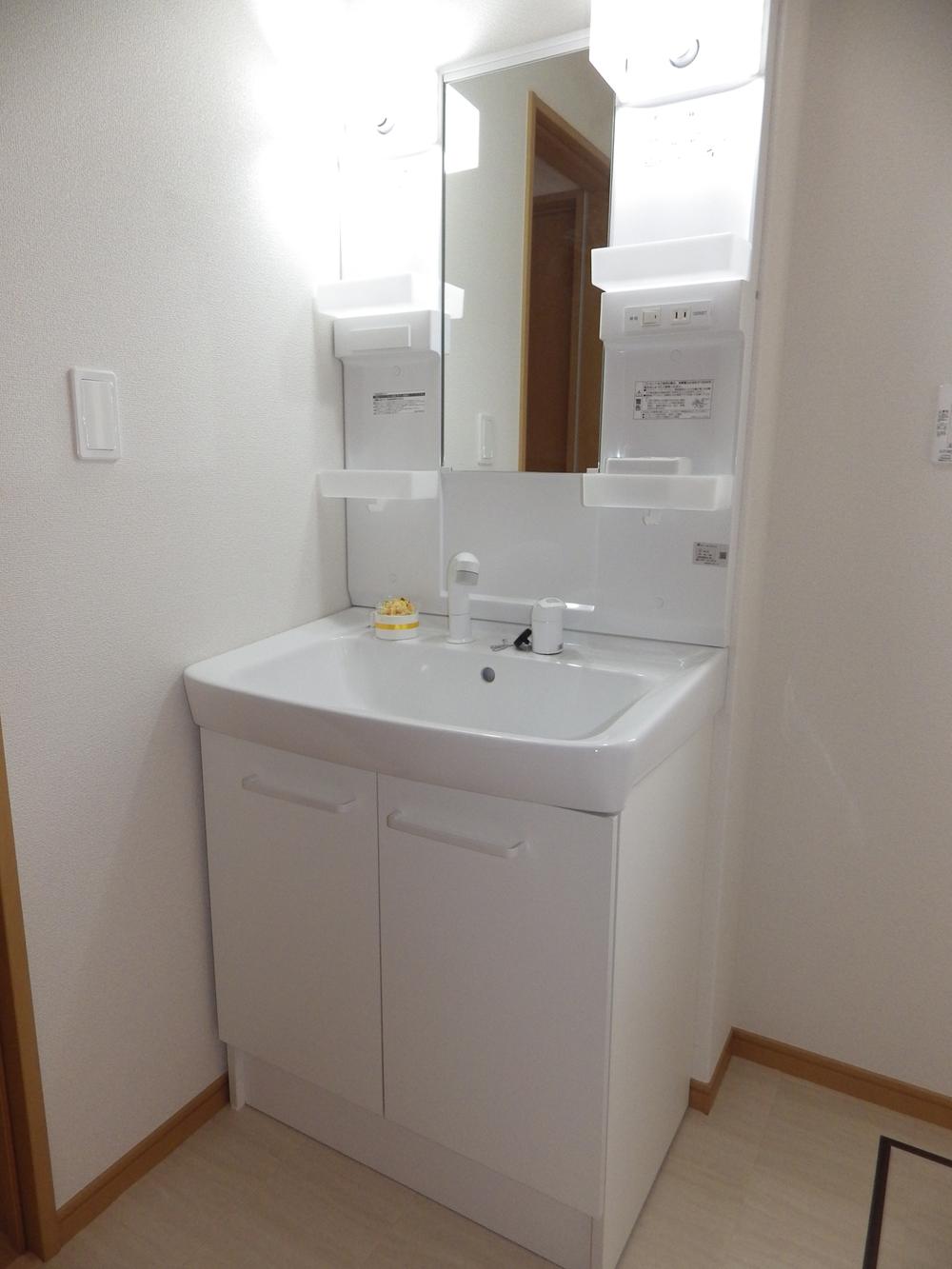 Indoor (11 May 2013) Shooting
室内(2013年11月)撮影
Receipt収納 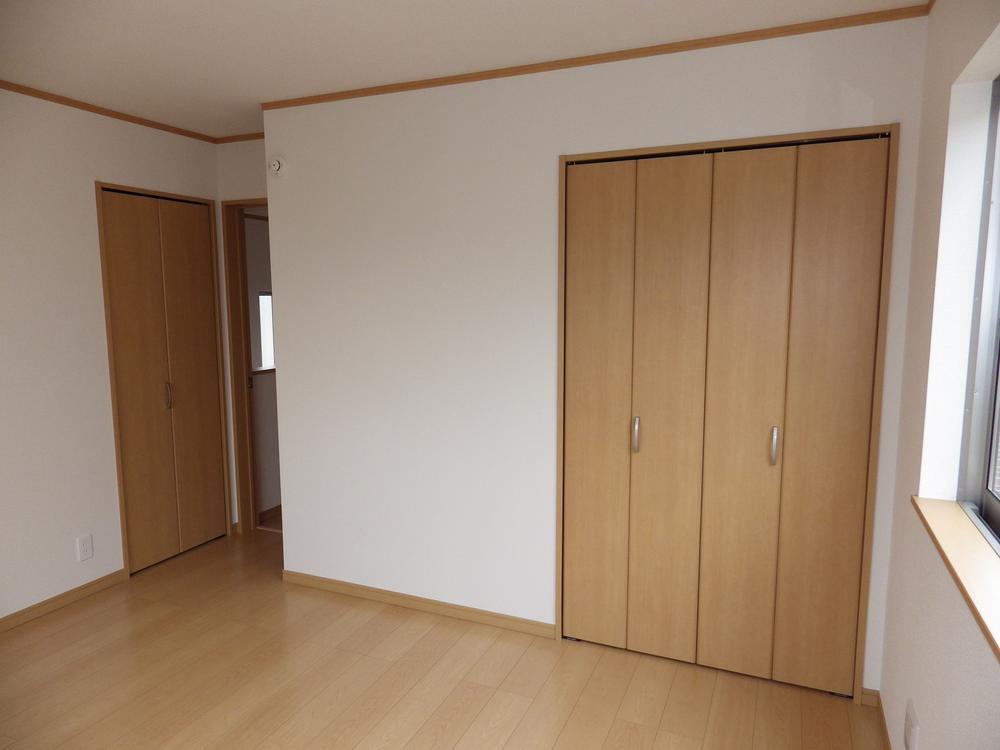 Indoor (11 May 2013) Shooting
室内(2013年11月)撮影
Toiletトイレ 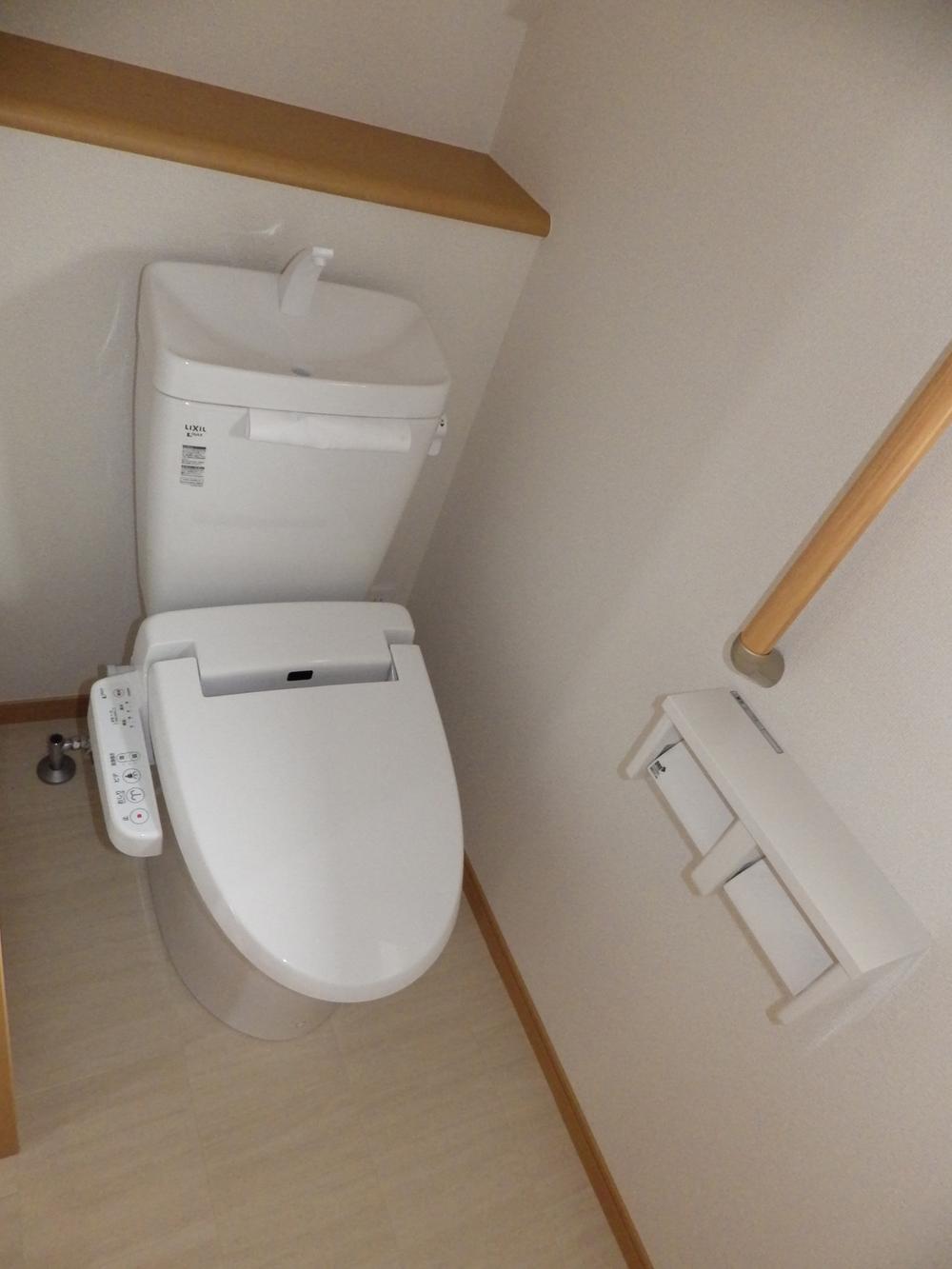 Indoor (11 May 2013) Shooting
室内(2013年11月)撮影
View photos from the dwelling unit住戸からの眺望写真 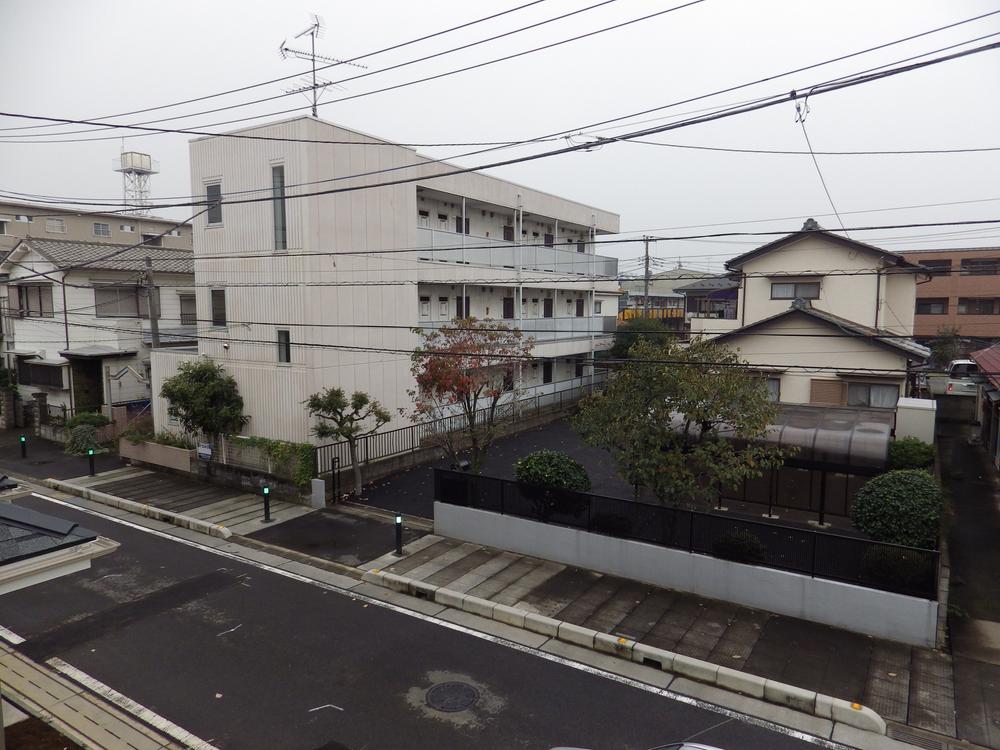 View from the site (November 2013) Shooting
現地からの眺望(2013年11月)撮影
The entire compartment Figure全体区画図 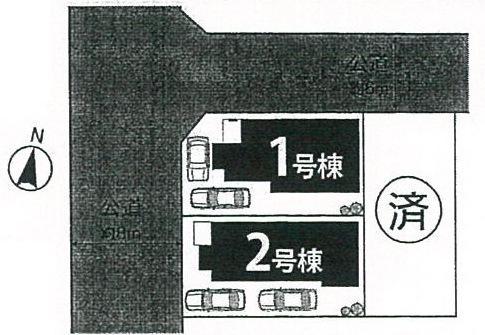 Compartment figure
区画図
Livingリビング 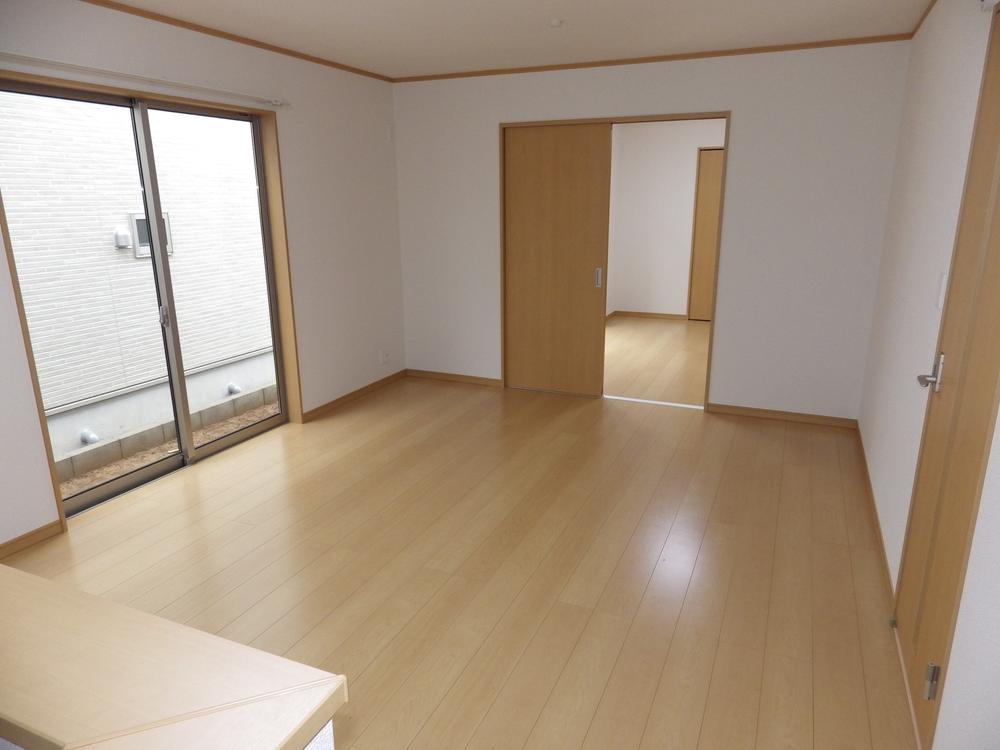 Indoor (11 May 2013) Shooting
室内(2013年11月)撮影
Non-living roomリビング以外の居室 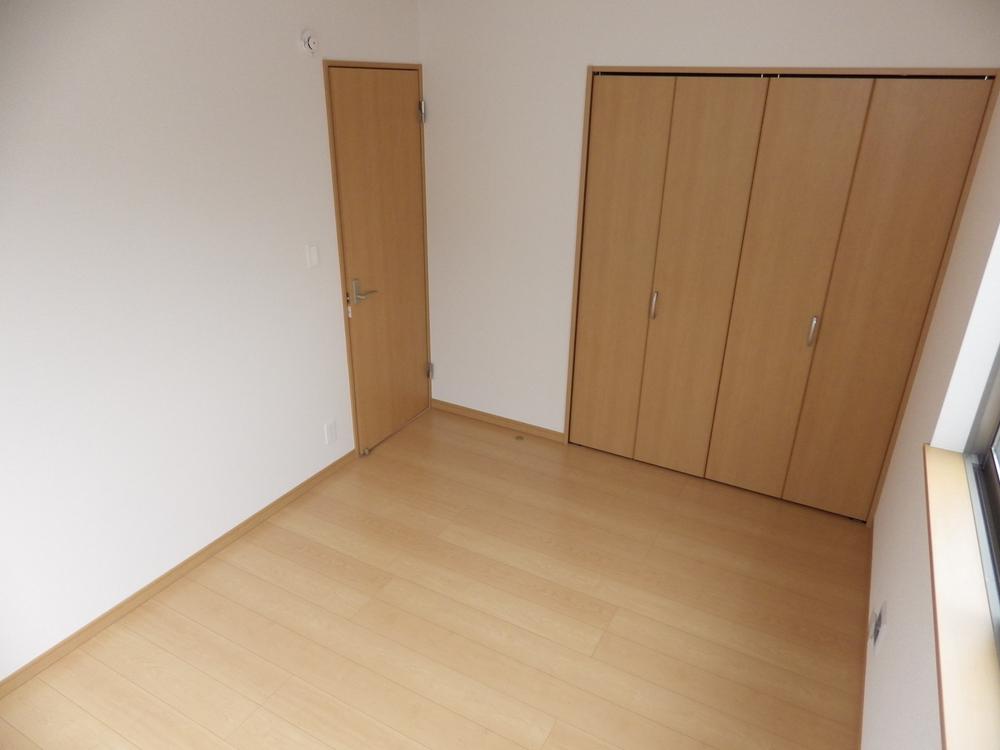 Indoor (11 May 2013) Shooting
室内(2013年11月)撮影
Wash basin, toilet洗面台・洗面所 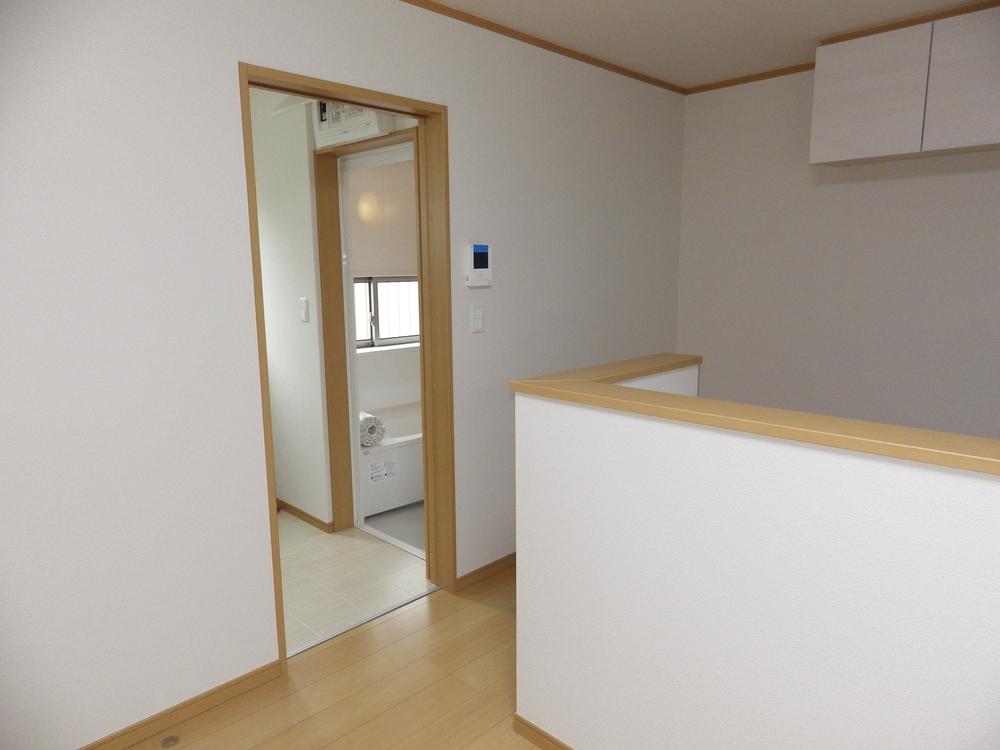 Indoor (11 May 2013) Shooting
室内(2013年11月)撮影
Location
|


















