New Homes » Kanto » Saitama » Soka
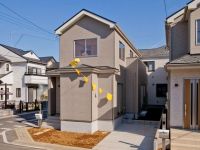 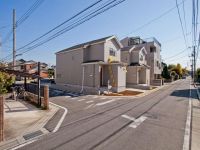
| | Soka 埼玉県草加市 |
| Isesaki Tobu "Yatsuka" walk 16 minutes 東武伊勢崎線「谷塚」歩16分 |
| ■ ■ ■ [Free dial 0800-603-9515 Today guidance Allowed ] ■ ■ ■ ● Tobu Sky Tree Line "Yatsuka" station walk 16 minutes ● northwest corner lot ● city gas, This sewage ■■■【フリーダイヤル 0800-603-9515 本日案内可 】■■■●東武スカイツリーライン「谷塚」駅徒歩16分 ●北西角地 ●都市ガス、本下水 |
| ☆ illumination ・ curtain ・ Planting is with planting! ! ■ 2-story 4LDK ■ High-quality housing acquisition support system object properties Flat 35S Available ■ Design house performance evaluation ■ Construction housing performance evaluation report acquisition plans ■ All room pair glass ■ Stairs ・ bathroom ・ Handrail installed in the toilet ■ Entrance door insulation ■ Sezaki elementary school about 840m ■ Sezaki junior high school about 510m ■ Fresh market about 750m ☆照明・カーテン・植栽付きです!!■2階建て4LDK ■優良住宅取得支援制度対象物件 フラット35S利用可 ■設計住宅性能評価 ■建設住宅性能評価書取得予定 ■全居室ペアガラス ■階段・浴室・トイレに手摺設置 ■玄関断熱ドア ■瀬崎小学校約840m ■瀬崎中学校約510m ■新鮮市場約750m |
Features pickup 特徴ピックアップ | | Construction housing performance with evaluation / Design house performance with evaluation / Long-term high-quality housing / Corresponding to the flat-35S / Pre-ground survey / Parking two Allowed / Energy-saving water heaters / Facing south / System kitchen / Bathroom Dryer / Yang per good / All room storage / Flat to the station / A quiet residential area / LDK15 tatami mats or more / Or more before road 6m / Corner lot / Shaping land / Washbasin with shower / Face-to-face kitchen / Bathroom 1 tsubo or more / 2-story / South balcony / Double-glazing / Zenshitsuminami direction / Otobasu / Warm water washing toilet seat / Underfloor Storage / The window in the bathroom / TV monitor interphone / Ventilation good / All living room flooring / City gas / Flat terrain 建設住宅性能評価付 /設計住宅性能評価付 /長期優良住宅 /フラット35Sに対応 /地盤調査済 /駐車2台可 /省エネ給湯器 /南向き /システムキッチン /浴室乾燥機 /陽当り良好 /全居室収納 /駅まで平坦 /閑静な住宅地 /LDK15畳以上 /前道6m以上 /角地 /整形地 /シャワー付洗面台 /対面式キッチン /浴室1坪以上 /2階建 /南面バルコニー /複層ガラス /全室南向き /オートバス /温水洗浄便座 /床下収納 /浴室に窓 /TVモニタ付インターホン /通風良好 /全居室フローリング /都市ガス /平坦地 | Event information イベント情報 | | ☆ You can guide you today ☆ [Free dial 0800-603-9515 ] Please contact. You can introduce also to neighboring properties. Also available pick-up to your home so please feel free to contact. ☆本日ご案内できます☆ 【フリーダイヤル 0800-603-9515 】 までご連絡下さい。近隣の物件も併せてご紹介可能です。ご自宅までのお迎えも承りますのでお気軽にご連絡ください。 | Price 価格 | | 27,800,000 yen 2780万円 | Floor plan 間取り | | 4LDK 4LDK | Units sold 販売戸数 | | 1 units 1戸 | Total units 総戸数 | | 3 units 3戸 | Land area 土地面積 | | 110.58 sq m (33.45 tsubo) (measured) 110.58m2(33.45坪)(実測) | Building area 建物面積 | | 96.05 sq m (29.05 tsubo) (measured) 96.05m2(29.05坪)(実測) | Driveway burden-road 私道負担・道路 | | Road width: 6m ~ 8m 道路幅:6m ~ 8m | Completion date 完成時期(築年月) | | 2013 late October 2013年10月下旬 | Address 住所 | | Soka Sezaki 6 埼玉県草加市瀬崎6 | Traffic 交通 | | Isesaki Tobu "Yatsuka" walk 16 minutes
Isesaki Tobu "Soka" walk 33 minutes
Isesaki Tobu "Takenotsuka" walk 43 minutes 東武伊勢崎線「谷塚」歩16分
東武伊勢崎線「草加」歩33分
東武伊勢崎線「竹ノ塚」歩43分
| Related links 関連リンク | | [Related Sites of this company] 【この会社の関連サイト】 | Person in charge 担当者より | | Person in charge of real-estate and building new construction single-family specialist Age: 40 Daigyokai experience: six years almost all of the newly built single-family properties currently being posted sales on the Sumo is also possible introduction in our company. Not only the inquiry of property, Same district ・ Please properties also collectively to introduce the same price range. Please feel free to contact us. 担当者宅建新築戸建専門担当年齢:40代業界経験:6年現在スーモ上に掲載販売中のほぼ全ての新築戸建物件を当社でもご紹介可能です。お問い合わせの物件だけでなく、同地区・同価格帯の物件もまとめてご紹介させて下さい。お気軽にお問い合わせ下さい。 | Contact お問い合せ先 | | TEL: 0800-603-9515 [Toll free] mobile phone ・ Also available from PHS
Caller ID is not notified
Please contact the "saw SUUMO (Sumo)"
If it does not lead, If the real estate company TEL:0800-603-9515【通話料無料】携帯電話・PHSからもご利用いただけます
発信者番号は通知されません
「SUUMO(スーモ)を見た」と問い合わせください
つながらない方、不動産会社の方は
| Building coverage, floor area ratio 建ぺい率・容積率 | | Kenpei rate: 60%, Volume ratio: 200% 建ペい率:60%、容積率:200% | Time residents 入居時期 | | 1 month after the contract 契約後1ヶ月 | Land of the right form 土地の権利形態 | | Ownership 所有権 | Structure and method of construction 構造・工法 | | Wooden (IDS-V) 木造(IDS-V) | Use district 用途地域 | | One dwelling 1種住居 | Land category 地目 | | Residential land 宅地 | Overview and notices その他概要・特記事項 | | Contact Person: newly built single-family specialist, Building confirmation number: No. HPA-13-01396-1 担当者:新築戸建専門担当、建築確認番号:第HPA-13-01396-1号 | Company profile 会社概要 | | <Mediation> Saitama Governor (1) the first 021,679 No. Century 21 (Ltd.) Nikohausu Yubinbango332-0015 Kawaguchi City Prefecture Kawaguchi 3-2-1 Replenishing Kawaguchi 1st Street 1 Building 106A <仲介>埼玉県知事(1)第021679号センチュリー21(株)ニコハウス〒332-0015 埼玉県川口市川口3-2-1 リプレ川口1番街1号棟106A |
Local appearance photo現地外観写真 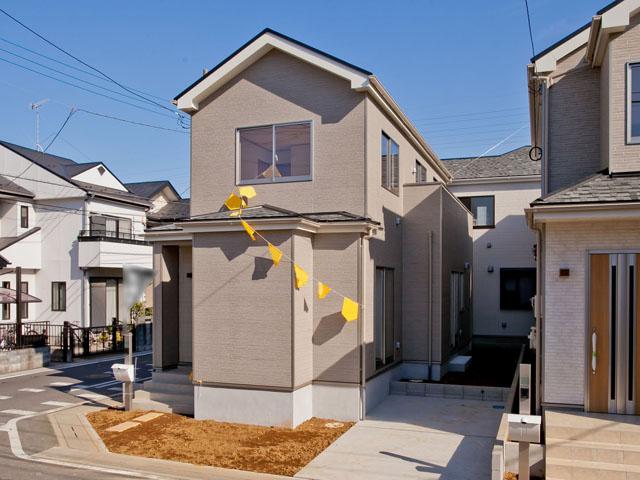 City gas, This sewage Northwest corner lot
都市ガス、本下水 北西角地
Local photos, including front road前面道路含む現地写真 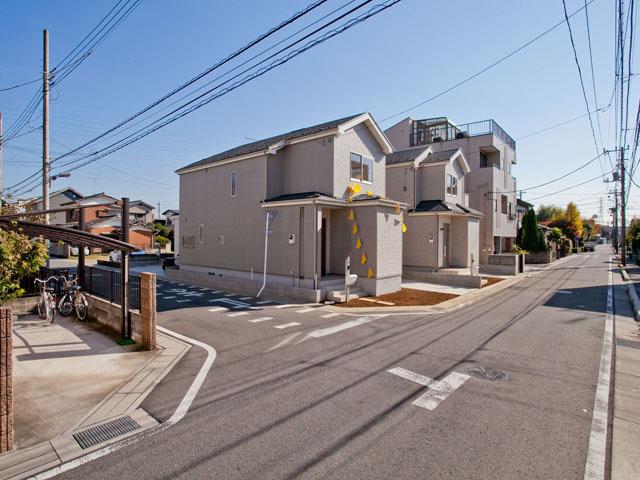 West road 8m North road 6m
西 公道 8m 北 公道 6m
Floor plan間取り図 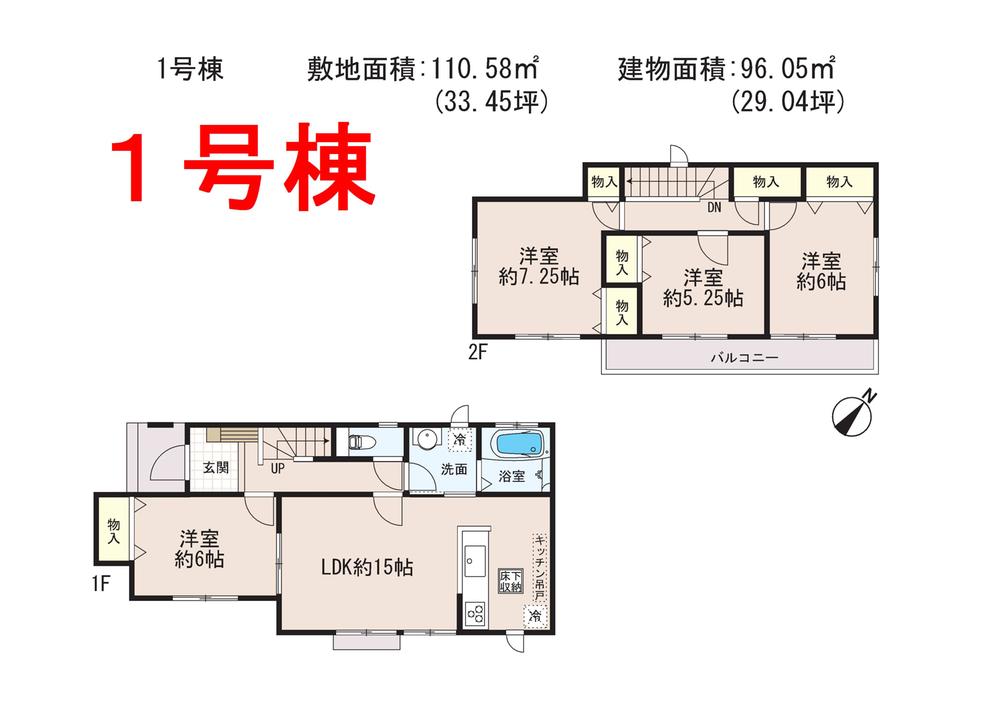 (1 Building), Price 27,800,000 yen, 4LDK, Land area 110.58 sq m , Building area 96.05 sq m
(1号棟)、価格2780万円、4LDK、土地面積110.58m2、建物面積96.05m2
Local appearance photo現地外観写真 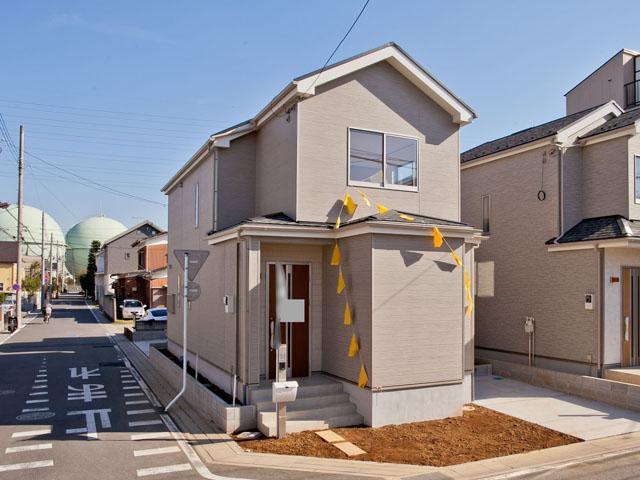 Northwest corner lot Public road 8M × 6M
北西角地 公道8M×6M
The entire compartment Figure全体区画図 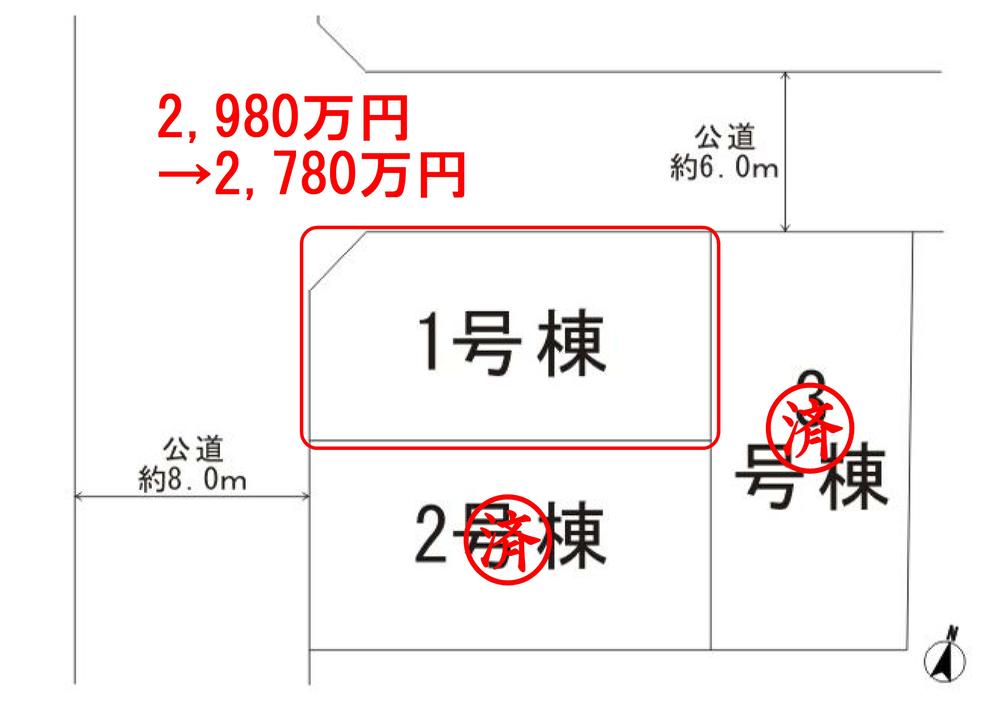 1 Building Sale New price!
1号棟 販売中 新価格!
Livingリビング 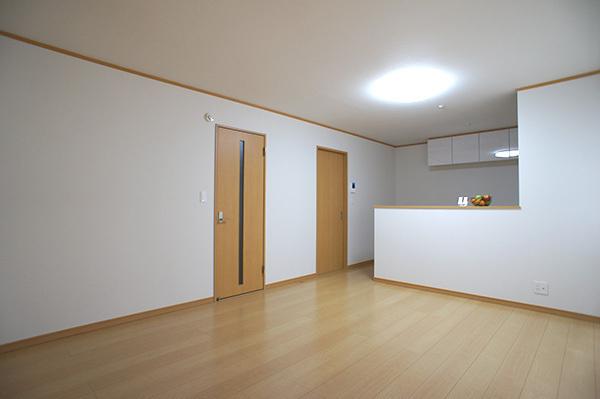 1 Building Face-to-face kitchen Tsuto There
1号棟 対面キッチン 吊戸有り
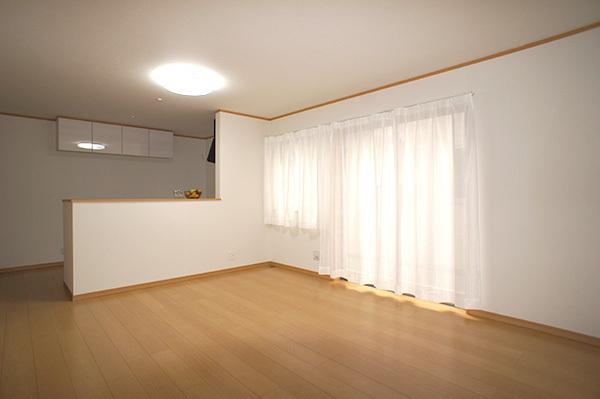 Spacious living-dining
広々リビングダイニング
Kitchenキッチン 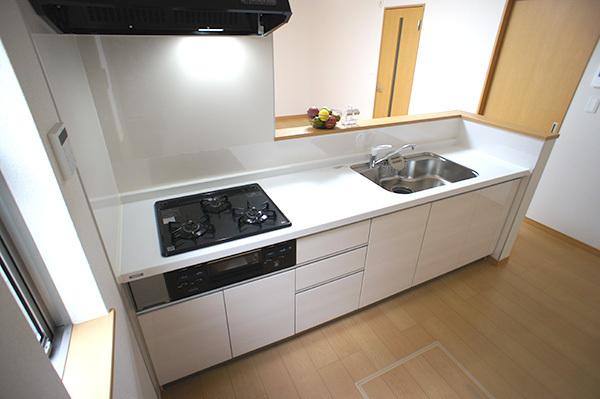 System kitchen Underfloor Storage Tsuto There
システムキッチン 床下収納 吊戸有り
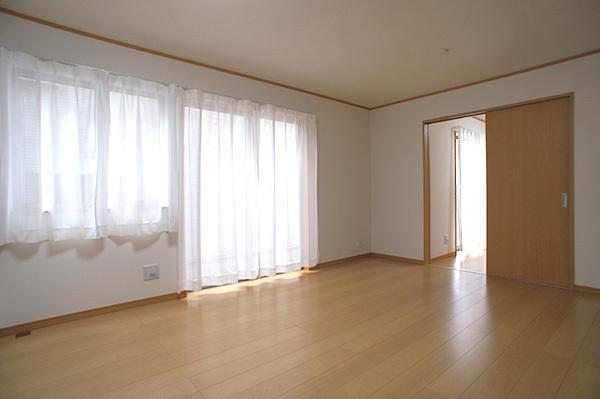 Living
リビング
Bathroom浴室 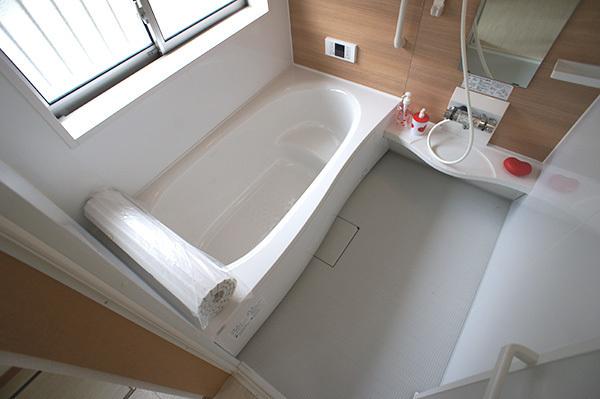 unit bus With handrail
ユニットバス 手すり付き
Same specifications photos (Other introspection)同仕様写真(その他内観) ![Same specifications photos (Other introspection). Shower toilet [Same specifications]](/images/saitama/soka/78836d0011.jpg) Shower toilet [Same specifications]
シャワートイレ【同仕様】
Supermarketスーパー 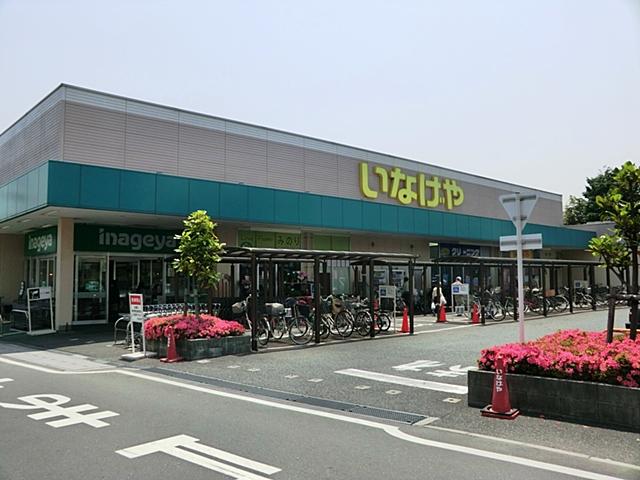 1161m until Inageya Soka Sezaki shop
いなげや草加瀬崎店まで1161m
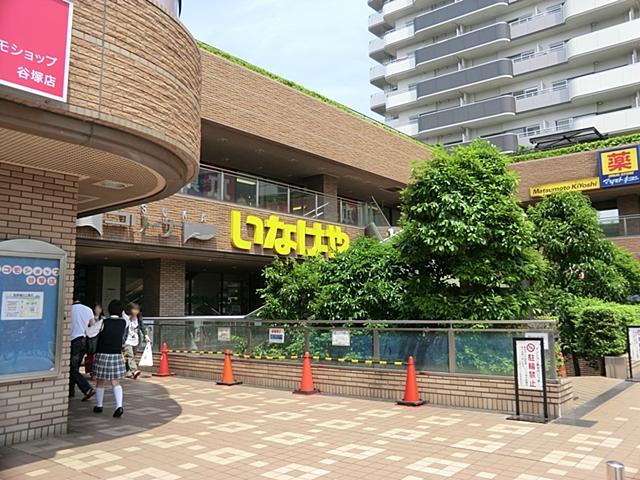 1161m until Inageya Soka Yatsuka shop
いなげや草加谷塚店まで1161m
Park公園 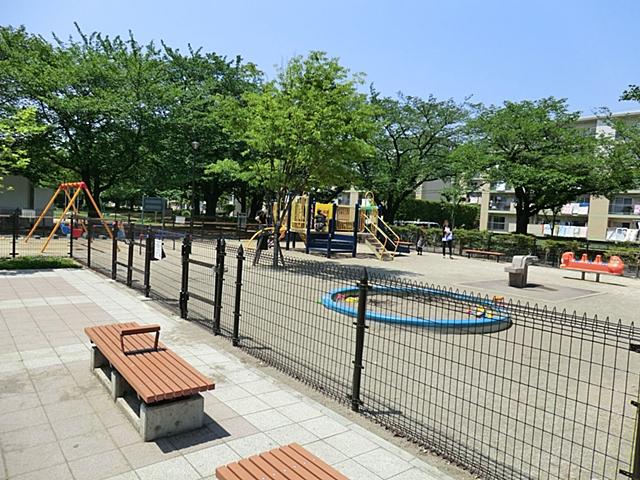 1133m until the flower garden park
花畑公園まで1133m
Kindergarten ・ Nursery幼稚園・保育園 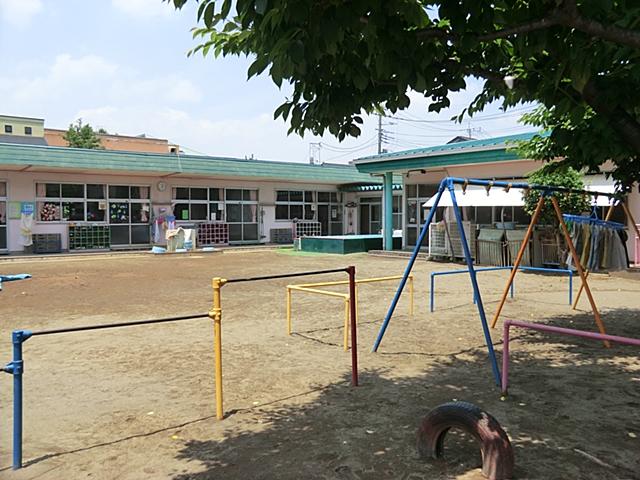 Sezaki 424m to nursery school
せざき保育園まで424m
Primary school小学校 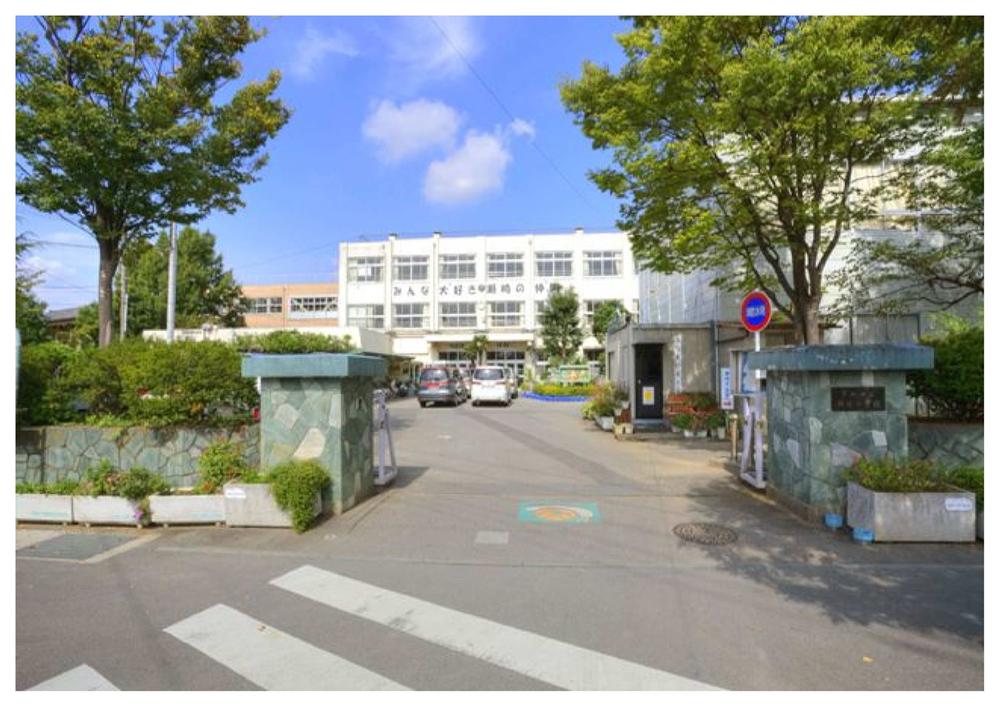 Soka Municipal Sezaki to elementary school 937m
草加市立瀬崎小学校まで937m
Junior high school中学校 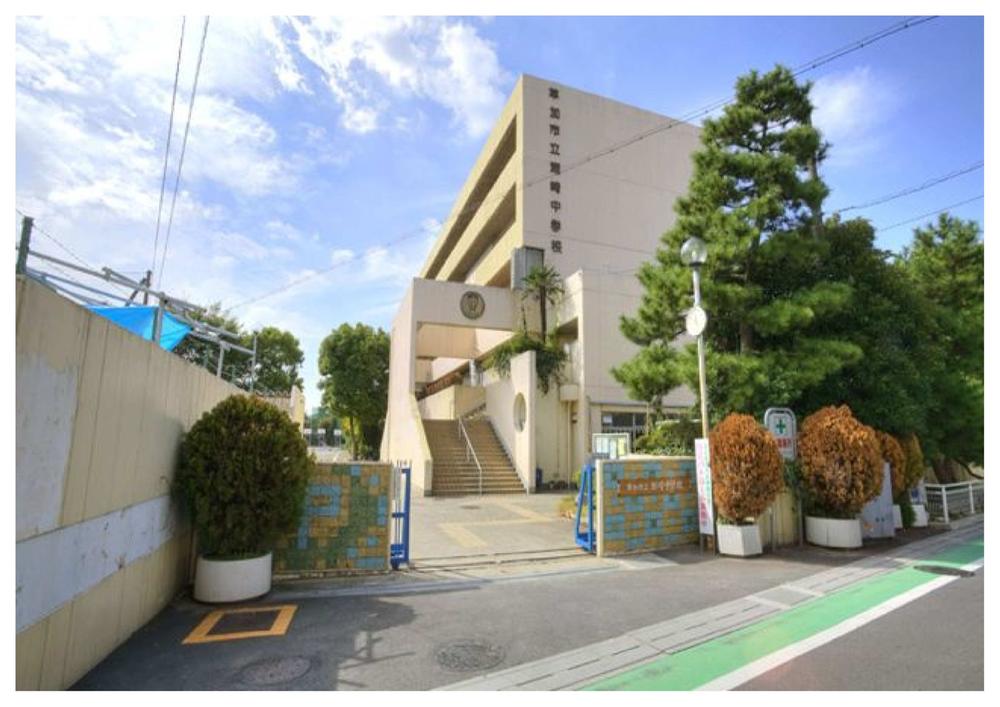 Soka Municipal Sezaki until junior high school 719m
草加市立瀬崎中学校まで719m
Hospital病院 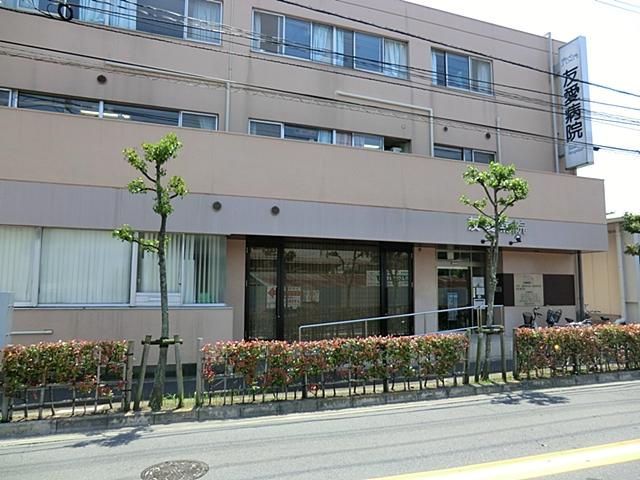 1401m to fraternity hospital
友愛病院まで1401m
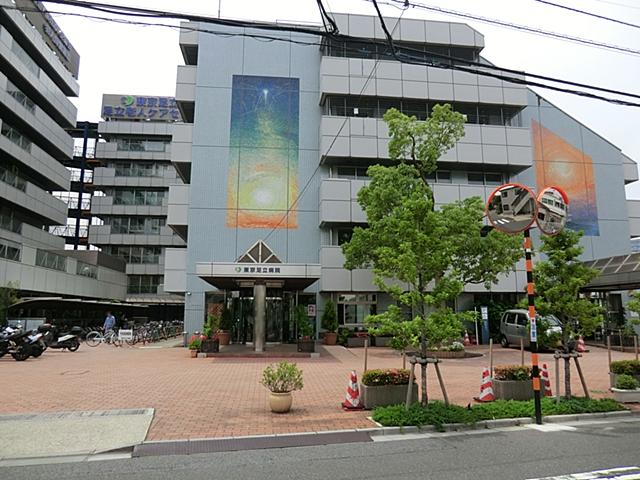 1556m to Medical Corporation Foundation Welfare Association Tokyo Adachi hospital
医療法人財団厚生協会東京足立病院まで1556m
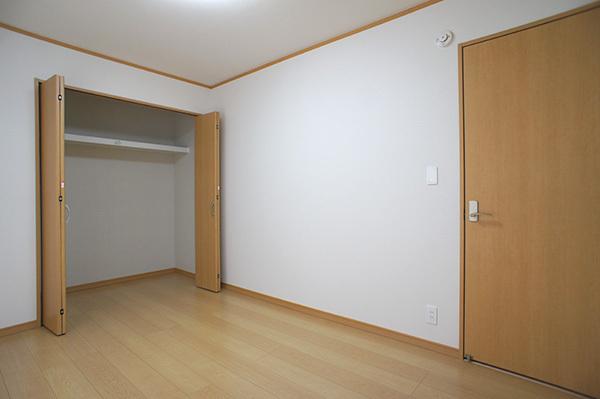 Non-living room
リビング以外の居室
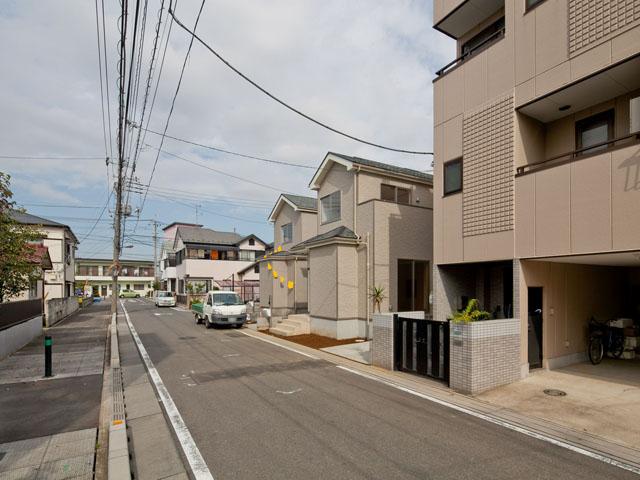 Local photos, including front road
前面道路含む現地写真
Location
| 











![Same specifications photos (Other introspection). Shower toilet [Same specifications]](/images/saitama/soka/78836d0011.jpg)









