New Homes » Kanto » Saitama » Soka
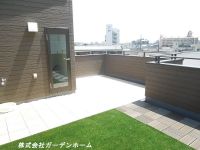 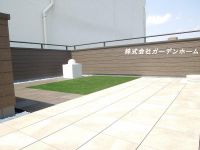
| | Soka 埼玉県草加市 |
| Isesaki Tobu "Soka" walk 10 minutes 東武伊勢崎線「草加」歩10分 |
| ◆ ──────────────────── ◇ ──── Soka Station 10-minute walk of a good location - ◆ ────2 storey designer mansion with a rooftop - ◇ ─────── ◆──────────────────── ◇──── 草加駅徒歩10分の好立地―― ◆────2階建て屋上付のデザイナーズ邸宅――◇─────── |
| ☆ You can the Listing Details information browsing than link "Property Location" ☆ «Featured in charge ・ Point! »All two buildings ・ Car Space Available ・ Station 10 minutes ・ But 30 square meters designer mansion with a rooftop Spacious space of the roof is 20 Pledge ・ Also laundry also dog ・ Also children smiling Floor plan boasts of home than anything ☆物件詳細情報をリンク「物件所在地」より閲覧して頂けます☆ ≪担当のおすすめ・ぽいんと!≫全2棟・カースペース有・ 駅10分・でも30坪屋上付のデザイナーズ邸宅 屋上は20帖の広々空間・洗濯物もワンちゃんも・お子様もニコニコ なんといっても間取りが自慢のお家です |
Features pickup 特徴ピックアップ | | System kitchen / Bathroom Dryer / LDK15 tatami mats or more / Shaping land / Face-to-face kitchen / Bathroom 1 tsubo or more システムキッチン /浴室乾燥機 /LDK15畳以上 /整形地 /対面式キッチン /浴室1坪以上 | Price 価格 | | 36,800,000 yen 3680万円 | Floor plan 間取り | | 4LDK 4LDK | Units sold 販売戸数 | | 1 units 1戸 | Land area 土地面積 | | 108.9 sq m 108.9m2 | Building area 建物面積 | | 105.15 sq m 105.15m2 | Driveway burden-road 私道負担・道路 | | Nothing 無 | Completion date 完成時期(築年月) | | November 2013 2013年11月 | Address 住所 | | Soka Hikawa-cho 埼玉県草加市氷川町 | Traffic 交通 | | Isesaki Tobu "Soka" walk 10 minutes
Isesaki Tobu "Yatsuka" walk 17 minutes 東武伊勢崎線「草加」歩10分
東武伊勢崎線「谷塚」歩17分
| Related links 関連リンク | | [Related Sites of this company] 【この会社の関連サイト】 | Person in charge 担当者より | | Person in charge of real-estate and building Kenji Kato Age: 30 Daigyokai experience: your house hunting you live to build the memories of 15 years from now your family, It will be a very easy to understand firmly support while drawing a future vision together. Especially, There is confidence in the mortgage. 担当者宅建加藤 健二年齢:30代業界経験:15年これからのご家族の思い出を築き上げるお住まいのお家探しを、一緒に将来ビジョンを描きながらとっても分り易くしっかりとサポートをさせていただきます。 特に、住宅ローンには自信がございます。 | Contact お問い合せ先 | | TEL: 0800-602-6222 [Toll free] mobile phone ・ Also available from PHS
Caller ID is not notified
Please contact the "saw SUUMO (Sumo)"
If it does not lead, If the real estate company TEL:0800-602-6222【通話料無料】携帯電話・PHSからもご利用いただけます
発信者番号は通知されません
「SUUMO(スーモ)を見た」と問い合わせください
つながらない方、不動産会社の方は
| Time residents 入居時期 | | Consultation 相談 | Land of the right form 土地の権利形態 | | Ownership 所有権 | Structure and method of construction 構造・工法 | | Wooden 2-story 木造2階建 | Overview and notices その他概要・特記事項 | | Contact: Kenji Kato, Building confirmation number: SJK-KX1311080269 担当者:加藤 健二、建築確認番号:SJK-KX1311080269 | Company profile 会社概要 | | <Mediation> Minister of Land, Infrastructure and Transport (1) No. 008473 (Ltd.) Garden Home Yubinbango332-0001 Kawaguchi Asahi Prefecture, 4-19-1 <仲介>国土交通大臣(1)第008473号(株)ガーデンホーム〒332-0001 埼玉県川口市朝日4-19-1 |
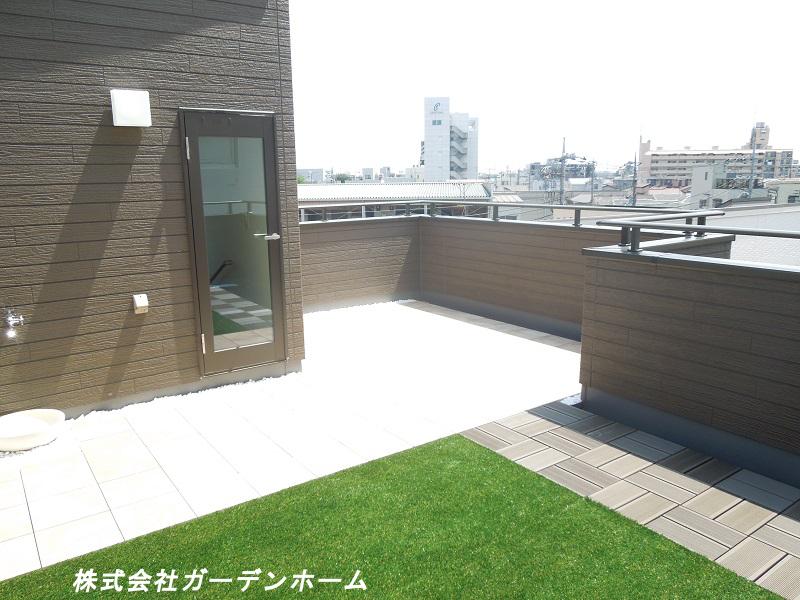 Model house photo
モデルハウス写真
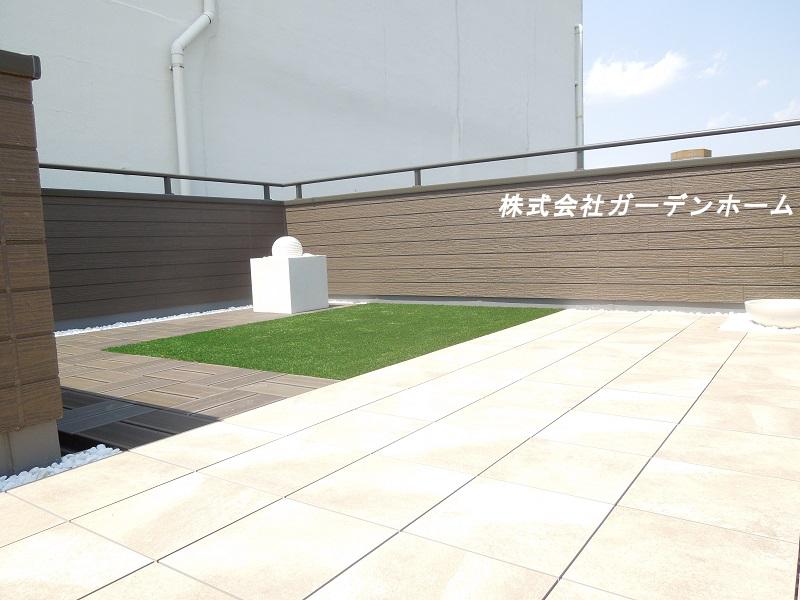 Model house photo
モデルハウス写真
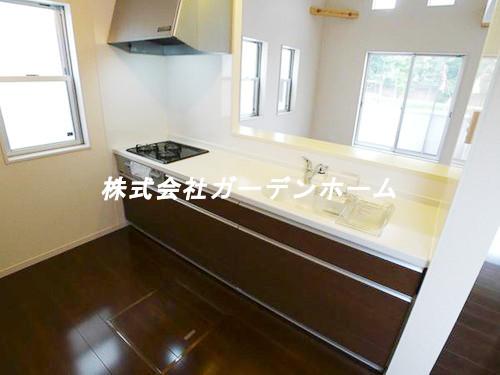 Model house photo
モデルハウス写真
Floor plan間取り図 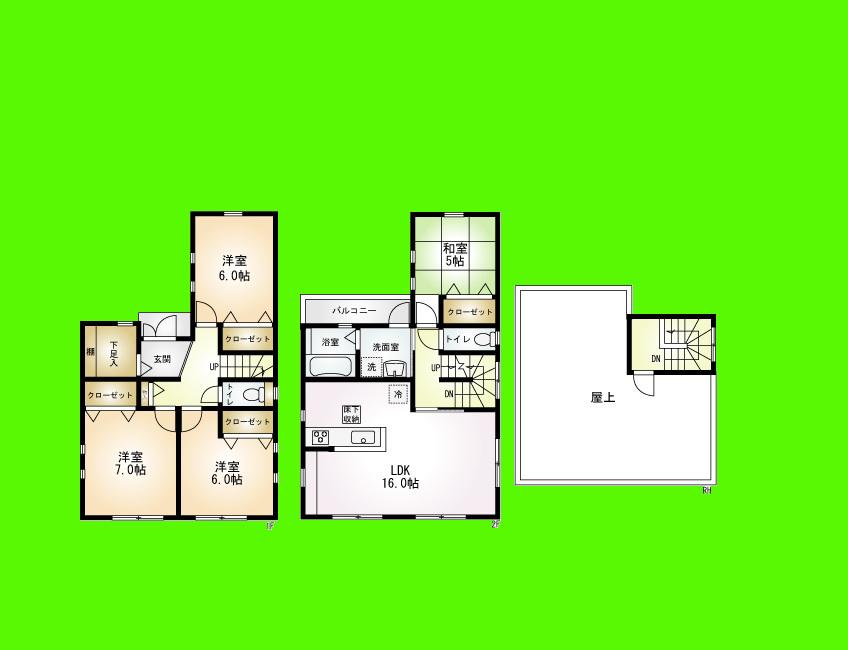 36,800,000 yen, 4LDK, Land area 108.9 sq m , Building area 105.15 sq m
3680万円、4LDK、土地面積108.9m2、建物面積105.15m2
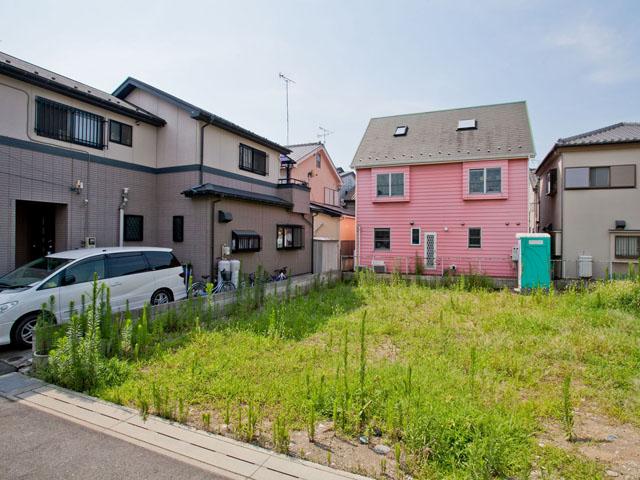 Local photos, including front road
前面道路含む現地写真
Shopping centreショッピングセンター 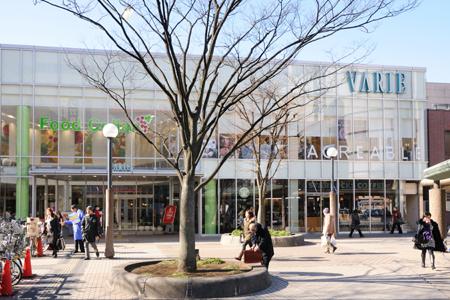 1271m to Soka Valie
草加ヴァリエまで1271m
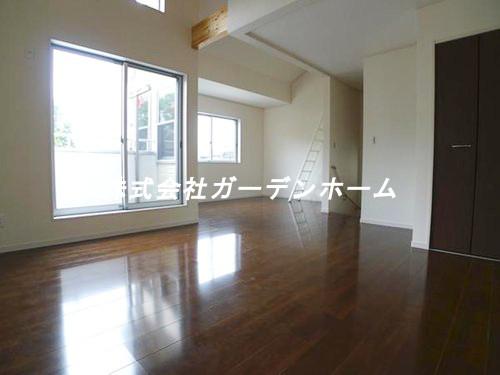 Model house photo
モデルハウス写真
Supermarketスーパー 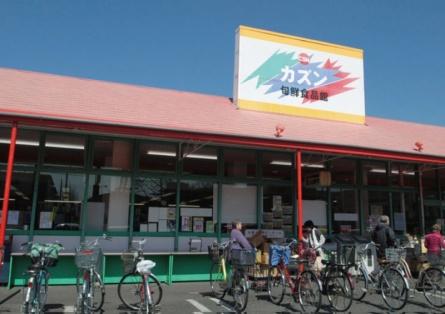 Cousin to Soka shop 349m
カズン草加店まで349m
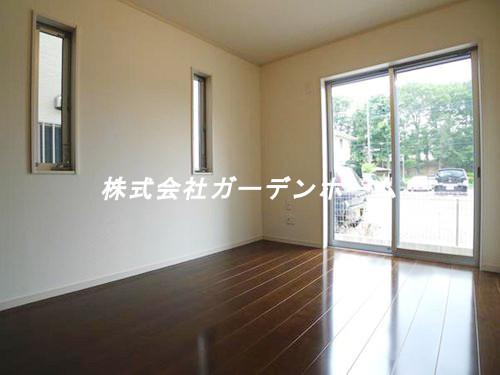 Model house photo
モデルハウス写真
Convenience storeコンビニ 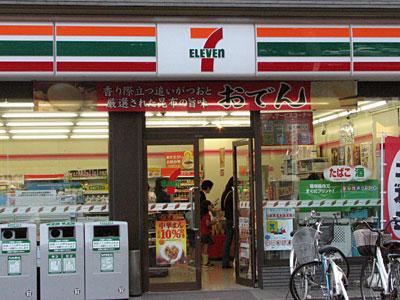 Seven-Eleven Soka Hikawa-cho, 542m to Nishiten
セブンイレブン草加氷川町西店まで542m
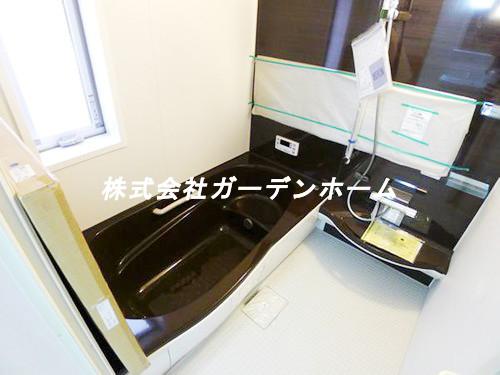 Model house photo
モデルハウス写真
Drug storeドラッグストア 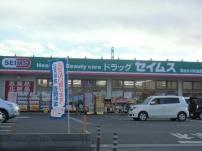 Drag Seimusu Soka Hikawa-cho, 621m to the pharmacy
ドラッグセイムス草加氷川町薬局まで621m
Junior high school中学校 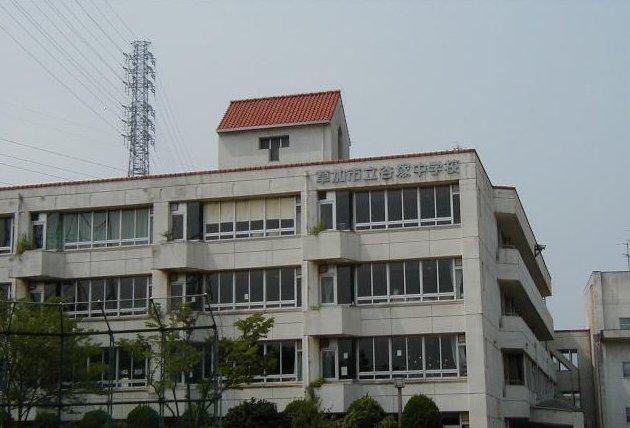 Soka Municipal Yatsuka until junior high school 1291m
草加市立谷塚中学校まで1291m
Primary school小学校 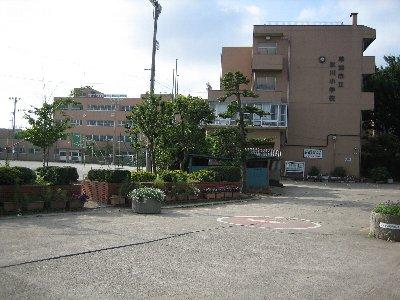 Soka Municipal Hikawa to elementary school 391m
草加市立氷川小学校まで391m
Location
|















