New Homes » Kanto » Saitama » Soka
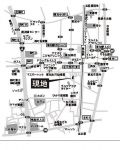 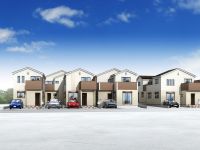
| | Soka 埼玉県草加市 |
| Isesaki Tobu "Soka" walk 15 minutes 東武伊勢崎線「草加」歩15分 |
| [January 11, 2011, 12th, 13 days local information meetings] Finally it was completed. Please visit later, Please join us feel free to in the Child QUO card gift your family to those who fill in the questionnaire! 【1月11日、12日、13日現地案内会開催】ついに完成しました。ご見学後、アンケートをご記入いただいた方にQUOカードプレゼントご家族連れでお気軽にお越しください! |
| ■ It was price revision. ■ We finally completed in November. ■ Also reduced "energy-saving measures grade 4 (the highest grade)" monthly utility costs. ■ "Seismic grade 3 (highest grade)," If peace of mind also designed at the time of. ■ All are seven buildings of condominiums streetscape is very beautiful because. ========================= Local information meeting held in! 10:000 ~ 17:00 (Saturdays, Sundays, and holidays) ※ Even on weekdays, If you can book will guide you. Contact → 0800-603-2477 ● to those who fill in the questionnaire in the Child QUO gift card ● all means your family, Please come! ========================= ↓↓ details, Learn from video and photo below ↓↓ ■価格改定しました。■11月についに完成致しました。■『省エネ対策等級4(最高等級)』月々の光熱費も抑えられます。■『耐震等級3(最高等級)』もしもの際にも安心設計。■全7棟の分譲住宅ですので街並みがとても綺麗です。=========================現地案内会開催中!10:000 ~ 17:00(土日祝)※平日でも、ご予約頂ければご案内致します。問い合わせ先→0800-603-2477●アンケートにご記入いただいた方にQUOカードプレゼント●ぜひご家族連れで、お越し下さい!=========================↓↓詳細は、下の動画と写真からご覧ください↓↓ |
Local guide map 現地案内図 | | Local guide map 現地案内図 | Features pickup 特徴ピックアップ | | Corresponding to the flat-35S / Pre-ground survey / Year Available / LDK18 tatami mats or more / Energy-saving water heaters / It is close to the city / System kitchen / Bathroom Dryer / All room storage / Flat to the station / A quiet residential area / Around traffic fewer / Japanese-style room / Shaping land / Washbasin with shower / Face-to-face kitchen / Toilet 2 places / 2-story / South balcony / Warm water washing toilet seat / The window in the bathroom / Atrium / TV monitor interphone / roof balcony / Flat terrain フラット35Sに対応 /地盤調査済 /年内入居可 /LDK18畳以上 /省エネ給湯器 /市街地が近い /システムキッチン /浴室乾燥機 /全居室収納 /駅まで平坦 /閑静な住宅地 /周辺交通量少なめ /和室 /整形地 /シャワー付洗面台 /対面式キッチン /トイレ2ヶ所 /2階建 /南面バルコニー /温水洗浄便座 /浴室に窓 /吹抜け /TVモニタ付インターホン /ルーフバルコニー /平坦地 | Event information イベント情報 | | Local tours (Please be sure to ask in advance) schedule / Every Saturday and Sunday time / 10:00 ~ 17:00 when you reserve your room, Weekday of guidance is also available. Customers of hope, To your home, We will also pick you up at your car. 現地見学会(事前に必ずお問い合わせください)日程/毎週土日時間/10:00 ~ 17:00ご予約いただければ、平日のご案内も可能です。ご希望のお客様は、ご自宅まで、お車でお迎えも致します。 | Property name 物件名 | | Hikawa-cho Newly built 7 buildings site 氷川町 新築7棟現場 | Price 価格 | | 34,800,000 yen ~ 38,800,000 yen 3480万円 ~ 3880万円 | Floor plan 間取り | | 4LDK 4LDK | Units sold 販売戸数 | | 7 units 7戸 | Total units 総戸数 | | 7 units 7戸 | Land area 土地面積 | | 100 sq m ~ 150.09 sq m (30.24 tsubo ~ 45.40 tsubo) (measured) 100m2 ~ 150.09m2(30.24坪 ~ 45.40坪)(実測) | Building area 建物面積 | | 99.16 sq m ~ 100.19 sq m (29.99 tsubo ~ 30.30 tsubo) (measured) 99.16m2 ~ 100.19m2(29.99坪 ~ 30.30坪)(実測) | Driveway burden-road 私道負担・道路 | | Road width: 4m, Asphaltic pavement 道路幅:4m、アスファルト舗装 | Completion date 完成時期(築年月) | | 2013 early November 2013年11月上旬 | Address 住所 | | Soka Hikawa-cho, 98-1 埼玉県草加市氷川町98-1 | Traffic 交通 | | Isesaki Tobu "Soka" walk 15 minutes
Isesaki Tobu "Yatsuka" walk 17 minutes
Nippori ・ Toneri liner "Minuma bill water park" walk 39 minutes 東武伊勢崎線「草加」歩15分
東武伊勢崎線「谷塚」歩17分
日暮里・舎人ライナー「見沼代親水公園」歩39分
| Person in charge 担当者より | | Rep Kametaki Hiroyasu 担当者亀滝裕康 | Contact お問い合せ先 | | (Stock) White House TEL: 0800-603-2477 [Toll free] mobile phone ・ Also available from PHS
Caller ID is not notified
Please contact the "saw SUUMO (Sumo)"
If it does not lead, If the real estate company (株)ホワイトハウスTEL:0800-603-2477【通話料無料】携帯電話・PHSからもご利用いただけます
発信者番号は通知されません
「SUUMO(スーモ)を見た」と問い合わせください
つながらない方、不動産会社の方は
| Sale schedule 販売スケジュール | | We price revision. Every Sat. ・ Day held in local sales meeting from 10:00 to 17:00. When you reserve your room, Weekday of guidance is also available. Customers of hope, To your home, We will also pick you up at your car. 価格改定いたしました。毎週土・日10時から17時まで現地販売会を開催中。ご予約いただければ、平日のご案内も可能です。ご希望のお客様は、ご自宅まで、お車でお迎えも致します。 | Building coverage, floor area ratio 建ぺい率・容積率 | | Building coverage 60%, Volume rate of 200% 建ぺい率60%、容積率200% | Land of the right form 土地の権利形態 | | Ownership 所有権 | Structure and method of construction 構造・工法 | | Second floor wooden ・ Underground 0-story (2 × 4 construction method) 木造2階・地下0階建(2×4工法) | Construction 施工 | | Ltd. three Ken architect 株式会社三建アーキテクト | Use district 用途地域 | | One middle and high 1種中高 | Land category 地目 | | Residential land 宅地 | Overview and notices その他概要・特記事項 | | Contact: Kametaki Hiroyasu, Building confirmation number: No. SJK-KX1311010388 担当者:亀滝裕康、建築確認番号:第SJK-KX1311010388号 | Company profile 会社概要 | | <Mediation> Governor of Tokyo (6) No. 059796 (Corporation) Tokyo Metropolitan Government Building Lots and Buildings Transaction Business Association (Corporation) metropolitan area real estate Fair Trade Council member (Ltd.) White House Yubinbango124-0011 Katsushika-ku, Tokyo Yotsugi 1-1-3 <仲介>東京都知事(6)第059796号(公社)東京都宅地建物取引業協会会員 (公社)首都圏不動産公正取引協議会加盟(株)ホワイトハウス〒124-0011 東京都葛飾区四つ木1-1-3 |
Local guide map現地案内図 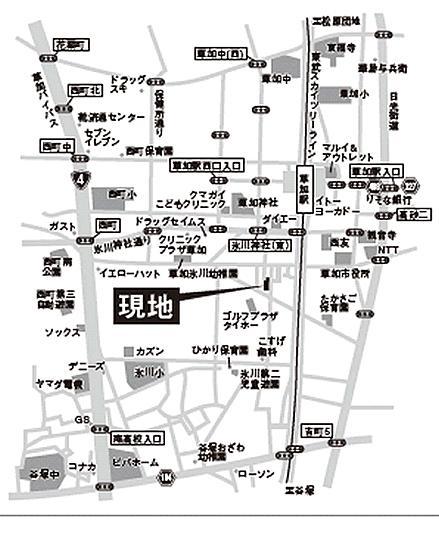 ■ Please enter "Soka Hikawa-cho 91-3" in car navigation system input ■ Local guide meeting held in! 10:000 ~ 17:00 QUO gift card to (Saturdays, Sundays, and holidays) those who fill out the Contact → 0800-603-2477 ● questionnaire ●
■カーナビ入力で『草加市氷川町91-3』とご入力下さい■現地案内会開催中!10:000 ~ 17:00(土日祝)問い合わせ先→0800-603-2477●アンケートにご記入いただいた方にQUOカードプレゼント●
Rendering (appearance)完成予想図(外観) 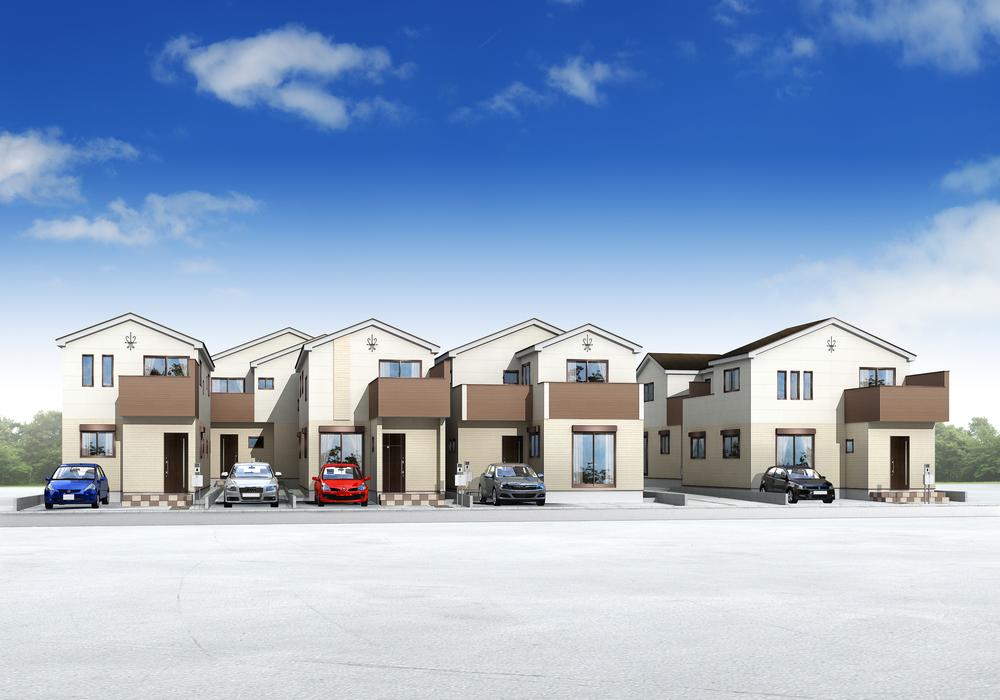 Rendering
完成予想図
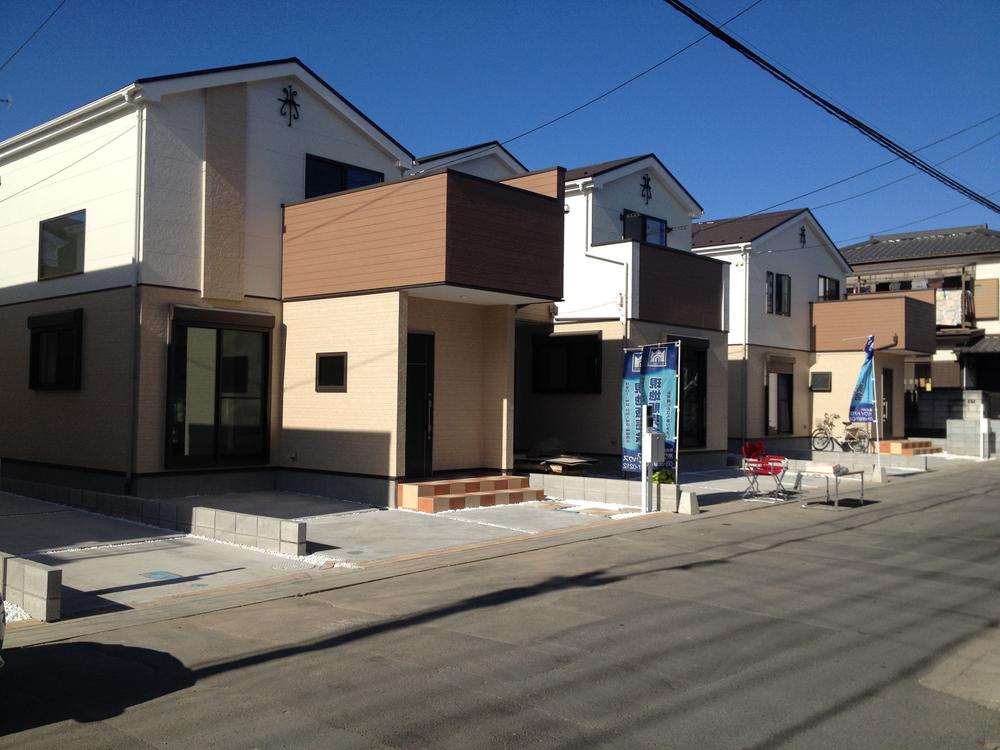 Local photos, including front road
前面道路含む現地写真
Floor plan間取り図 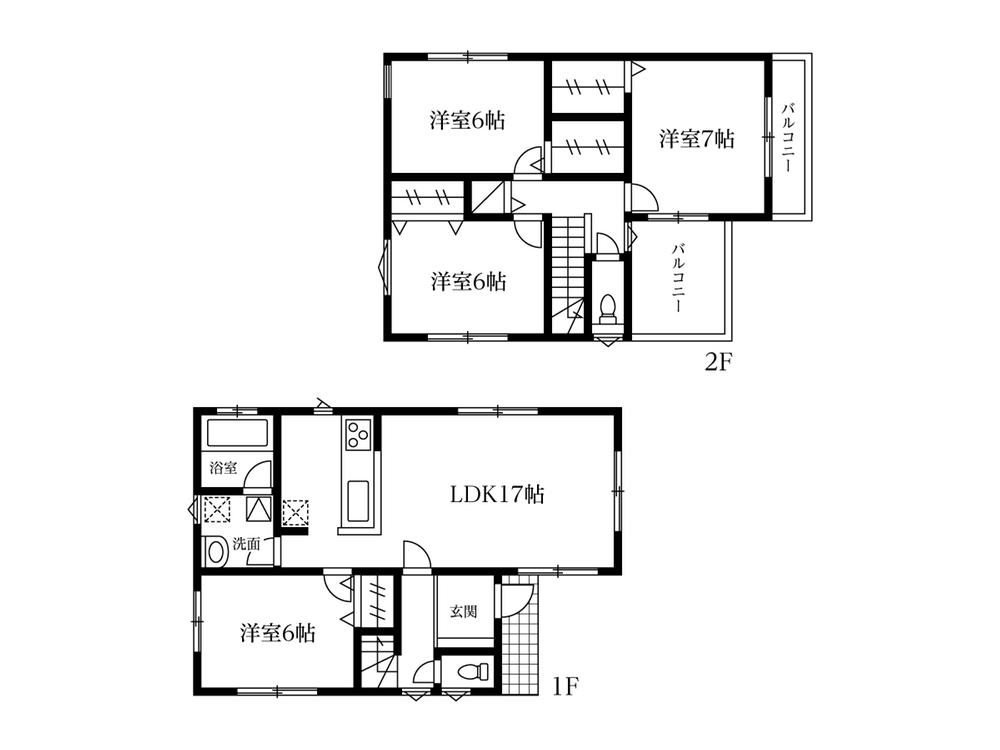 (C Building), Price 38,800,000 yen, 4LDK, Land area 100 sq m , Building area 99.78 sq m
(C号棟)、価格3880万円、4LDK、土地面積100m2、建物面積99.78m2
Livingリビング 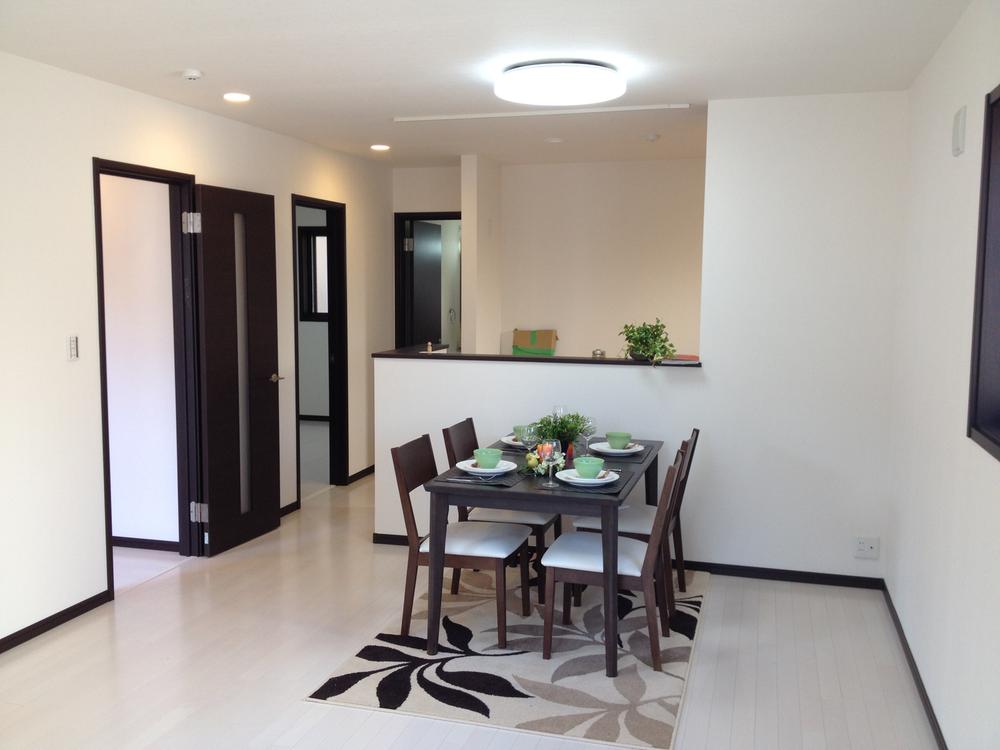 Indoor (11 May 2013) is a shooting day good of living.
室内(2013年11月)撮影日当り良好のリビングです。
Kitchenキッチン 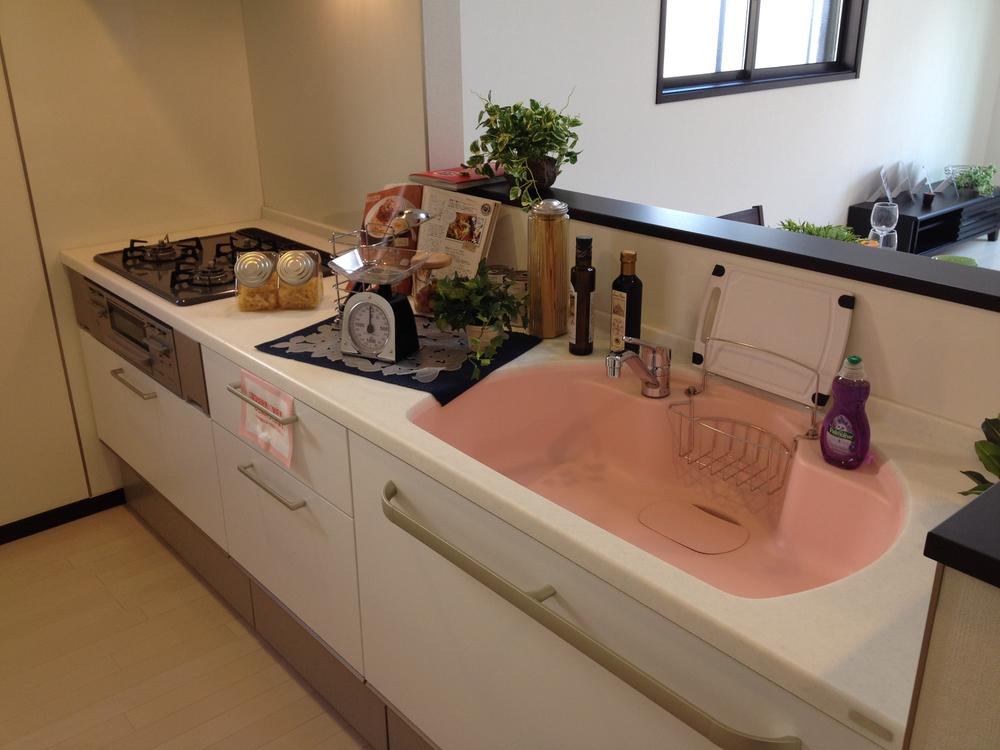 Plenty of good face-to-face kitchen storage easy-to-use
使い勝手の良い対面キッチン収納もたっぷり
Local appearance photo現地外観写真 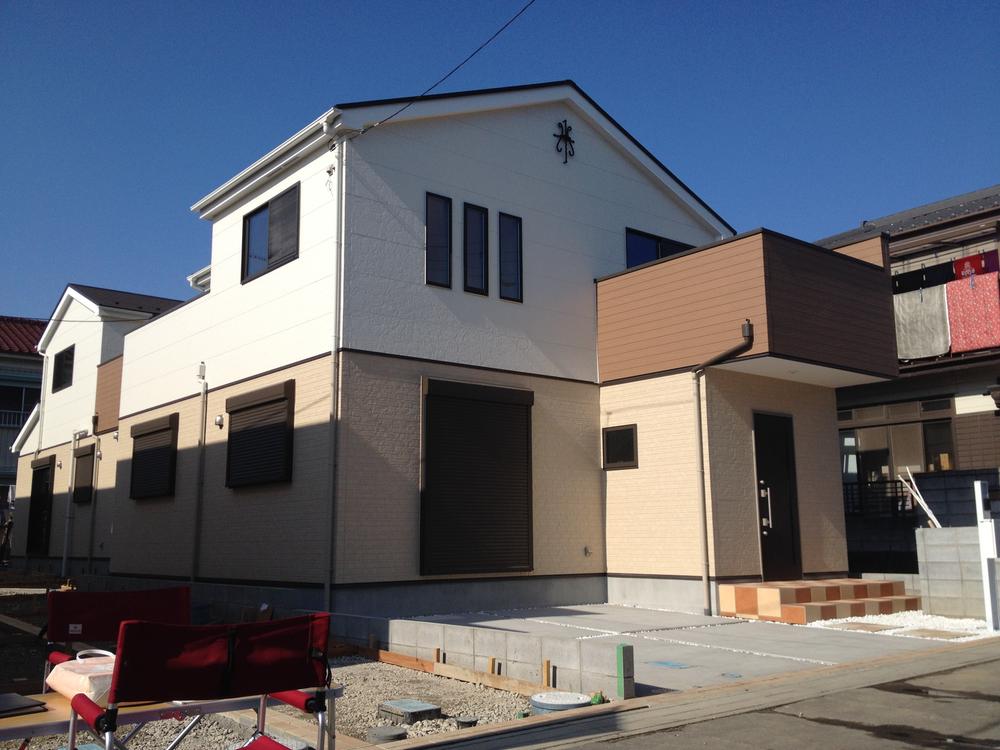 Local (11 May 2013) Shooting
現地(2013年11月)撮影
Balconyバルコニー 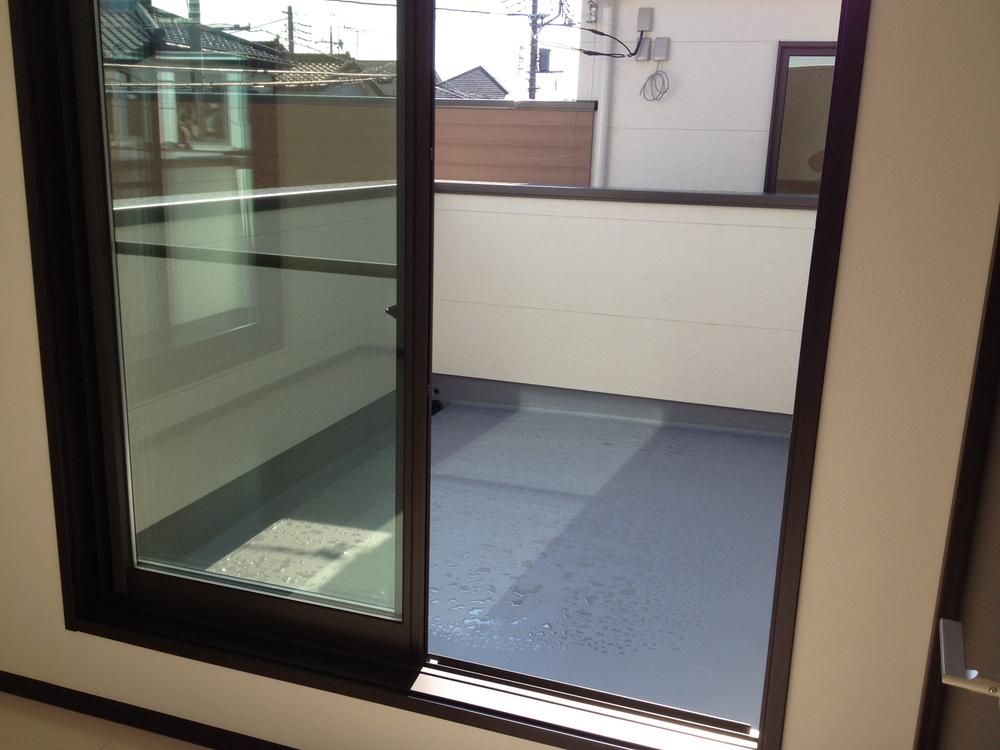 There the property with a large balcony.
大きなバルコニーのある物件のございます。
Non-living roomリビング以外の居室 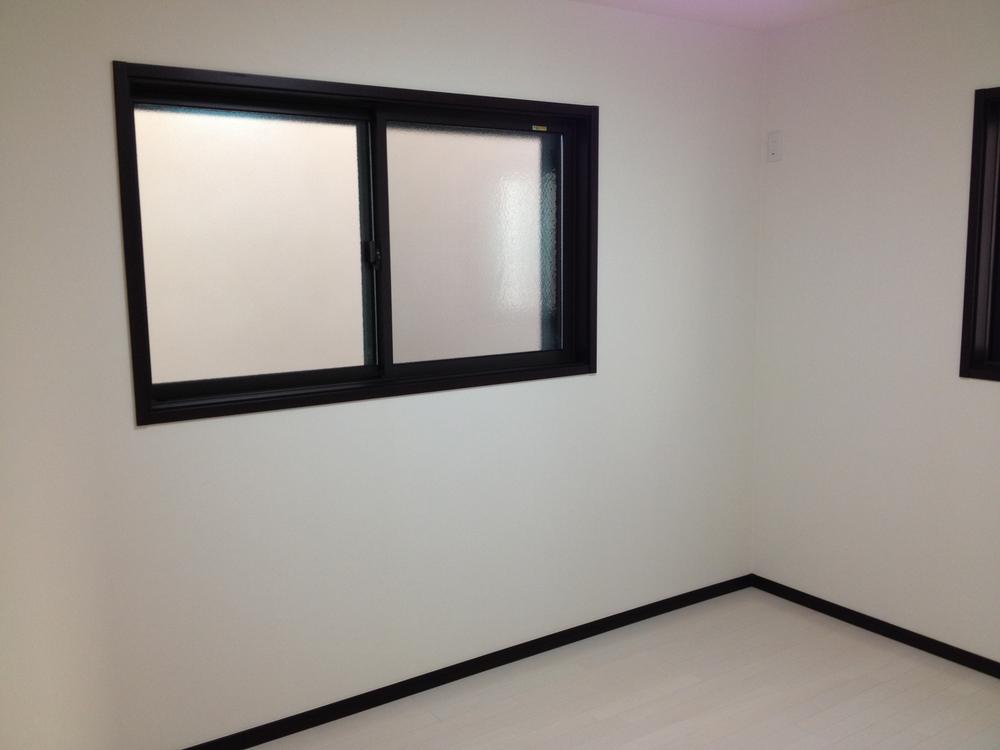 Since the first floor of the window is equipped with a shutter, Security worry.
一階部分の窓にはシャッターが付いていますので、防犯も安心。
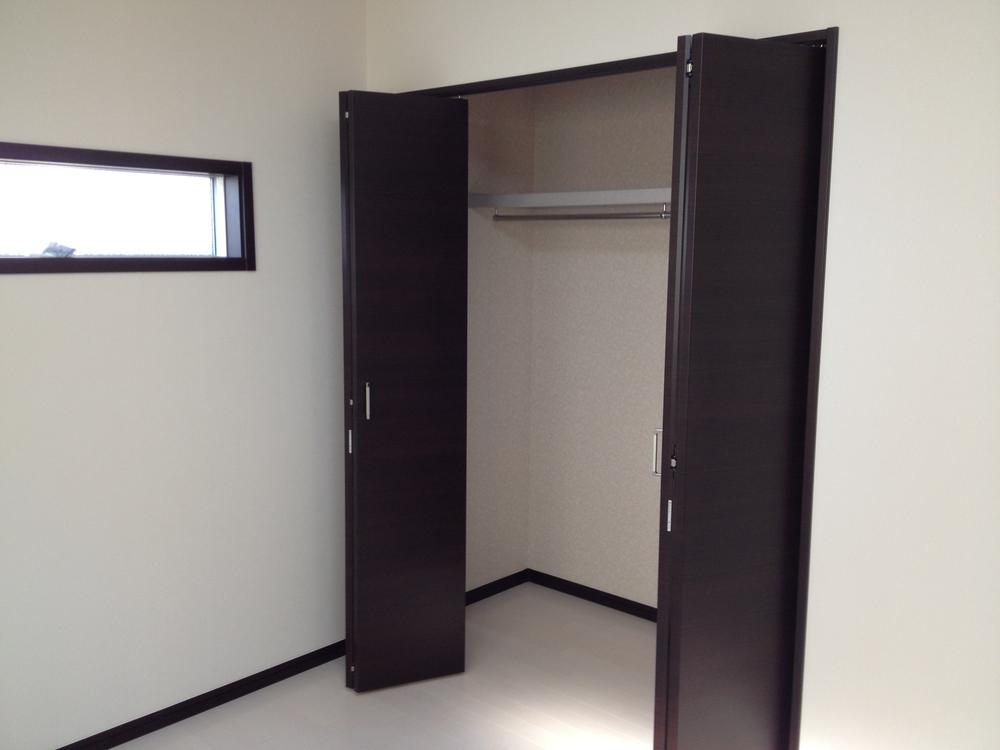 Receipt
収納
Bathroom浴室 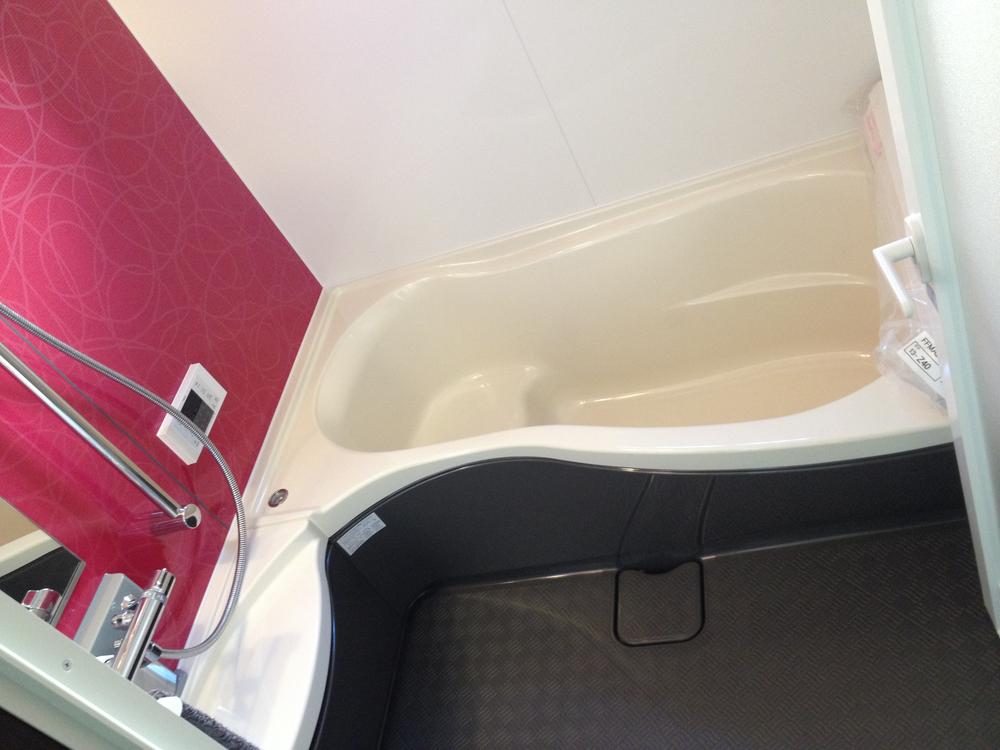 It comes with a bathroom drying and heating function.
浴室乾燥や暖房機能が付いています。
Shopping centreショッピングセンター 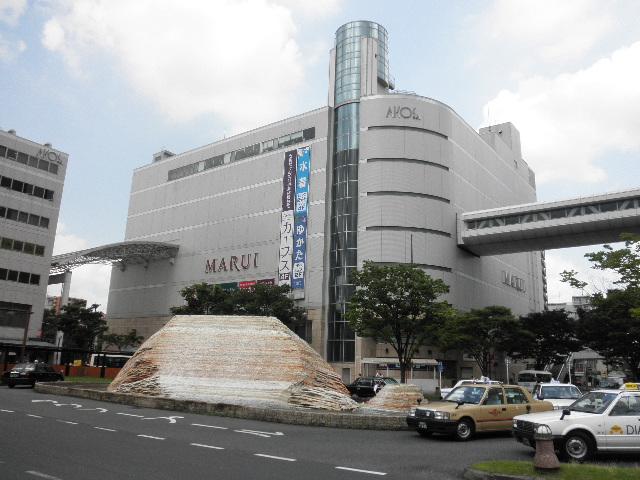 Marui Soka 750m before Station
マルイ草加駅前まで750m
Hospital病院 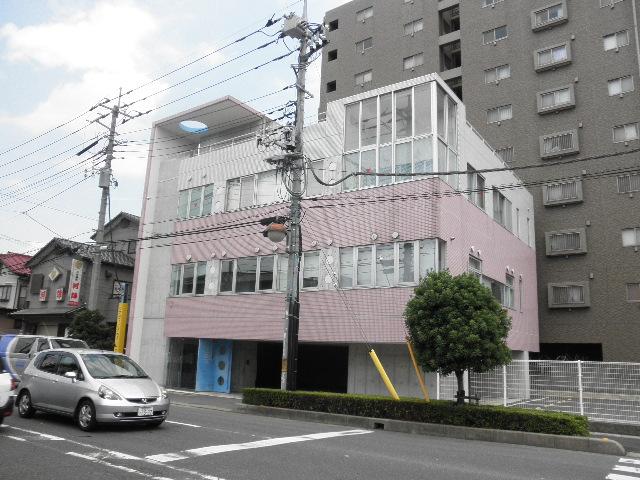 Kumagai children to clinic 450m
クマガイこどもクリニックまで450m
Drug storeドラッグストア 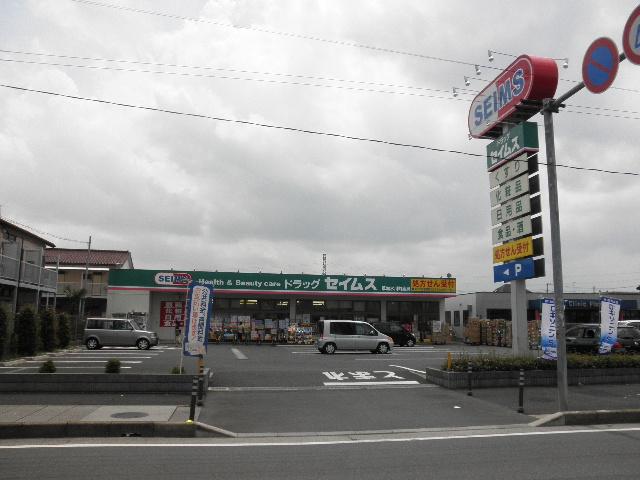 Drag Seimuzu Soka Hikawa-cho, 520m to the pharmacy
ドラッグセイムズ草加氷川町薬局まで520m
Kindergarten ・ Nursery幼稚園・保育園 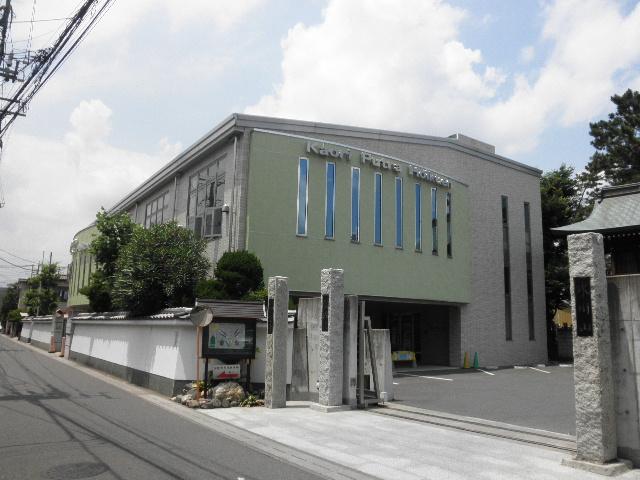 KaoriPutra to nursery school 850m
KaoriPutra保育園まで850m
Shopping centreショッピングセンター 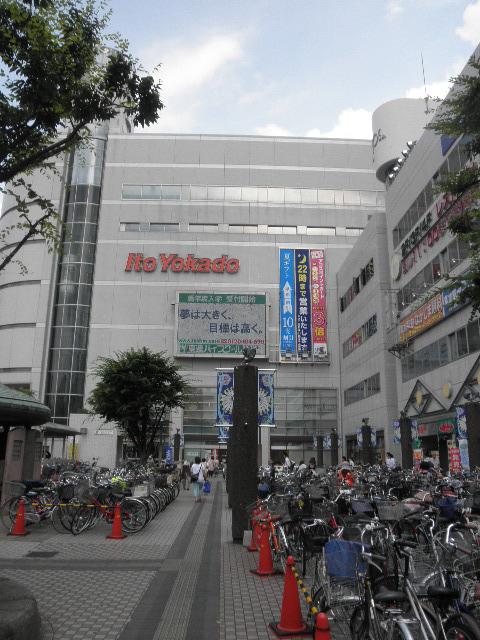 Ito-Yokado Soka 650m before Station
イトーヨーカドー草加駅前まで650m
The entire compartment Figure全体区画図 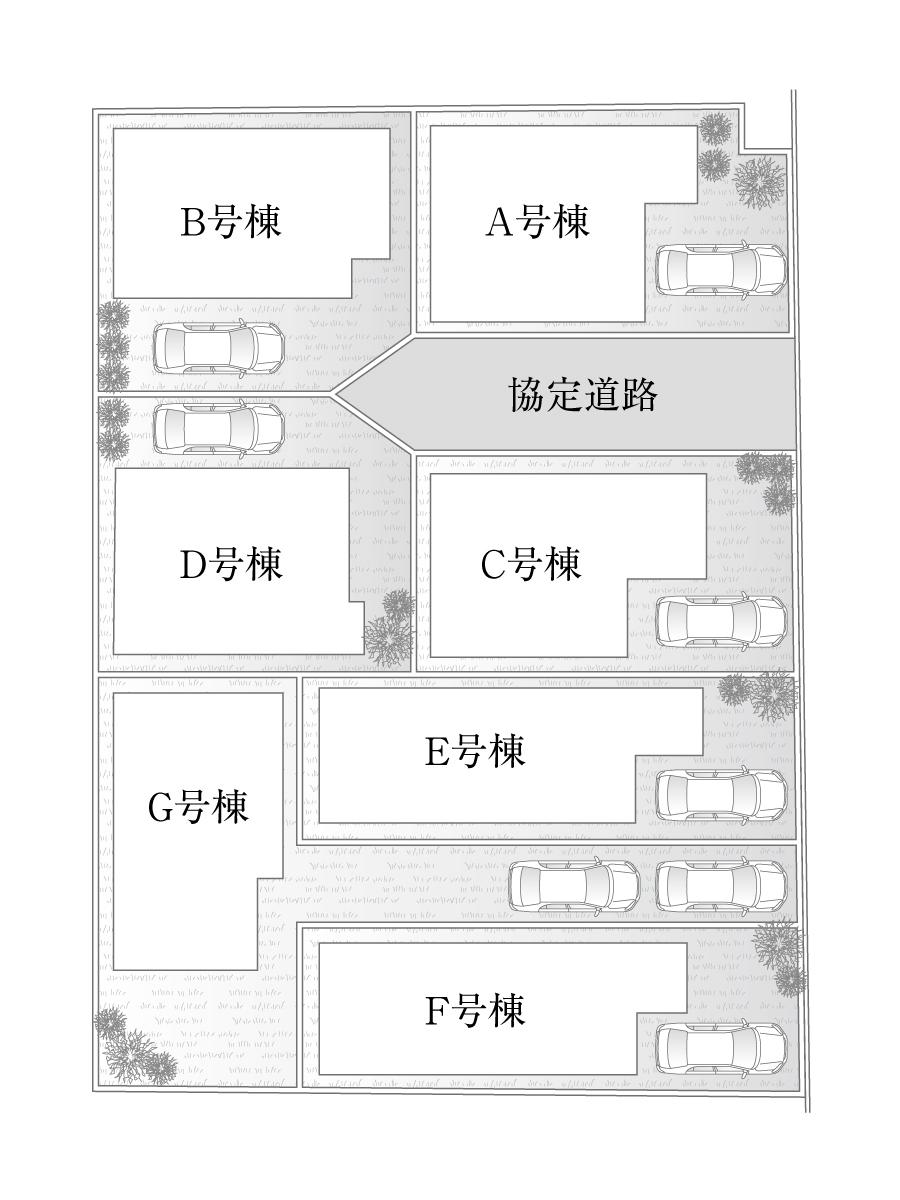 All 7 compartment
全7区画
Local guide map現地案内図 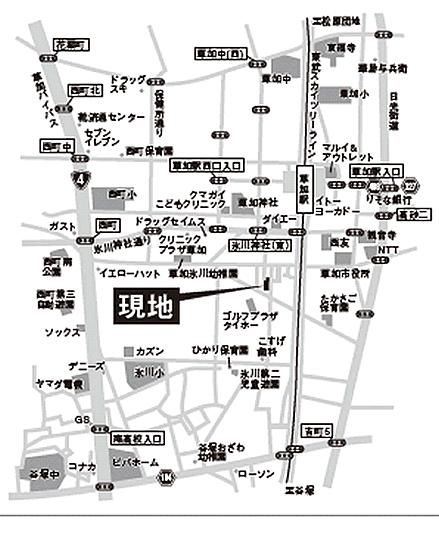 Soka Hikawa-cho, 91-3
草加市氷川町91-3
Floor plan間取り図 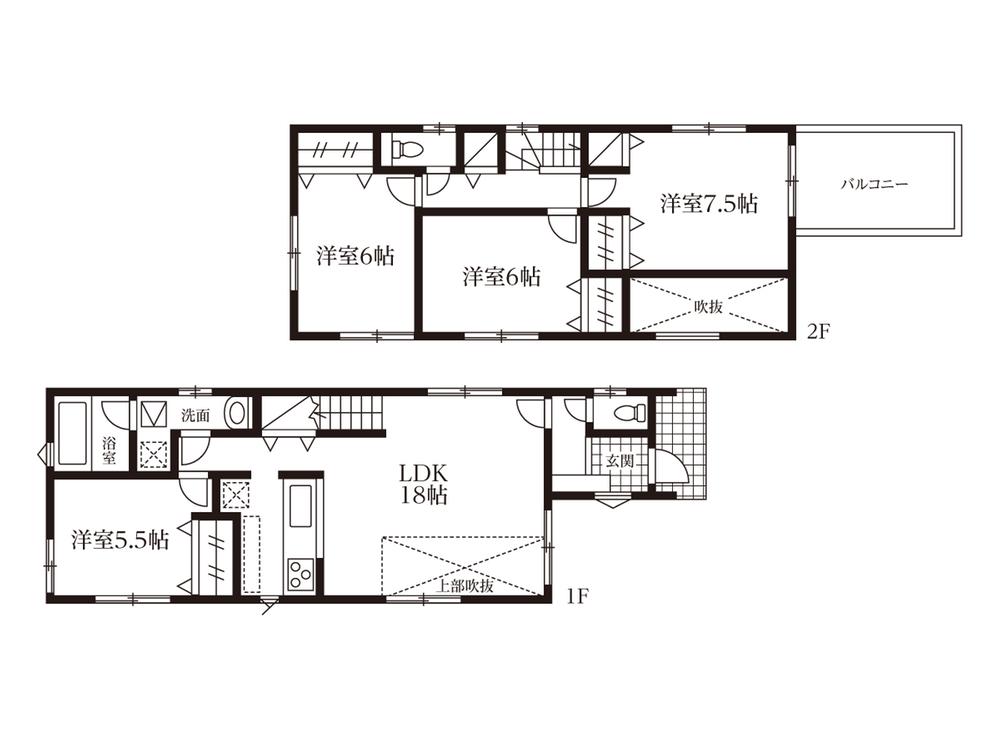 (E Building), Price 38,800,000 yen, 4LDK, Land area 100.07 sq m , Building area 99.57 sq m
(E号棟)、価格3880万円、4LDK、土地面積100.07m2、建物面積99.57m2
Hospital病院 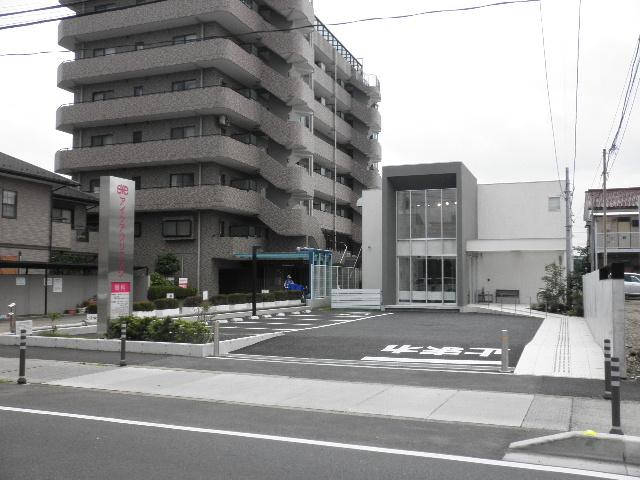 To Eye Care Clinic 500m
アイケアクリニック まで500m
Shopping centreショッピングセンター 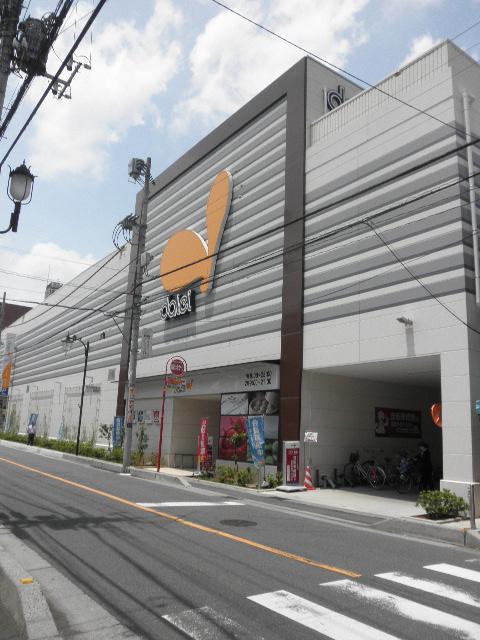 270m to Daiei Soka shop
ダイエー草加店まで270m
Floor plan間取り図 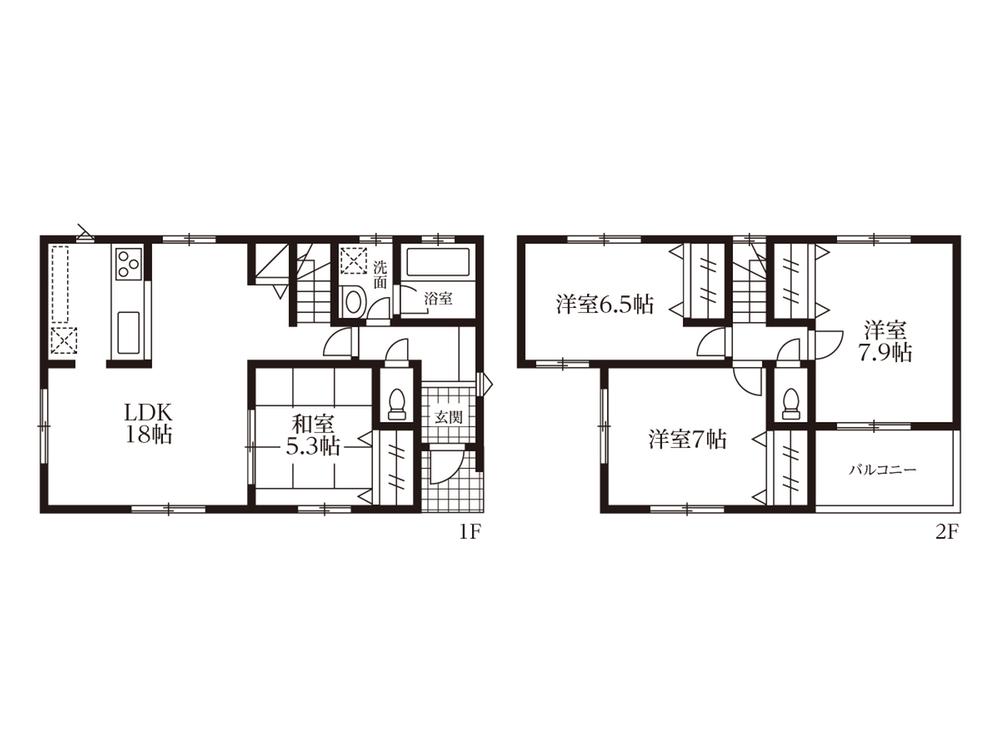 (B Building), Price 35,800,000 yen, 4LDK, Land area 132.23 sq m , Building area 99.57 sq m
(B号棟)、価格3580万円、4LDK、土地面積132.23m2、建物面積99.57m2
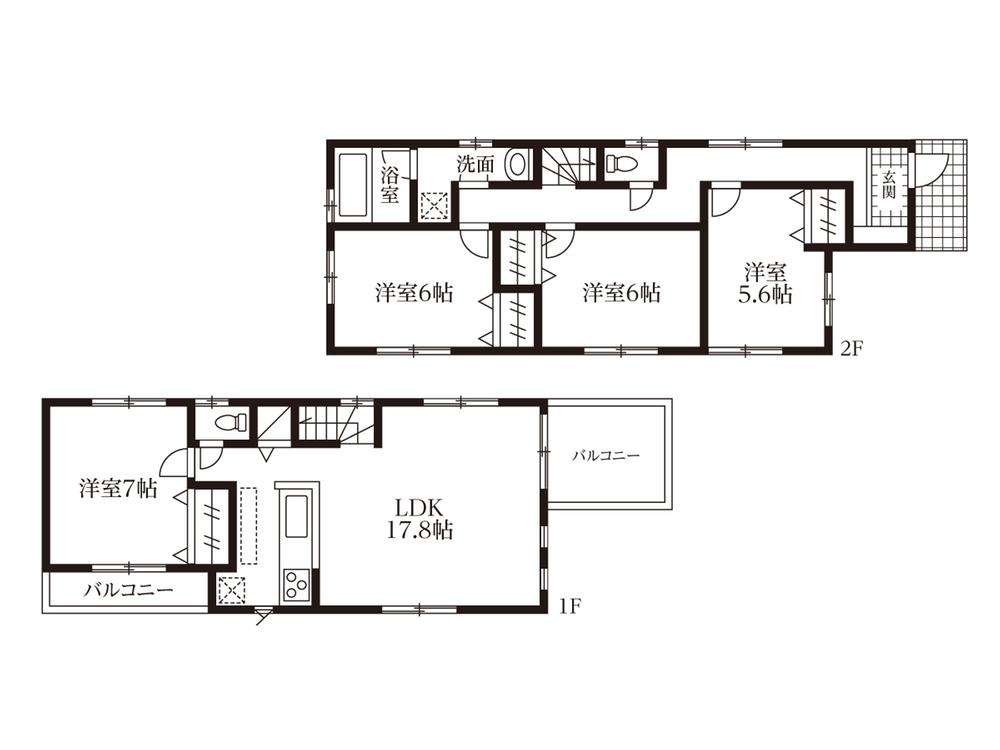 ■ Please enter "Soka Hikawa-cho 91-3" in car navigation system input ■
■カーナビ入力で『草加市氷川町91-3』とご入力下さい■
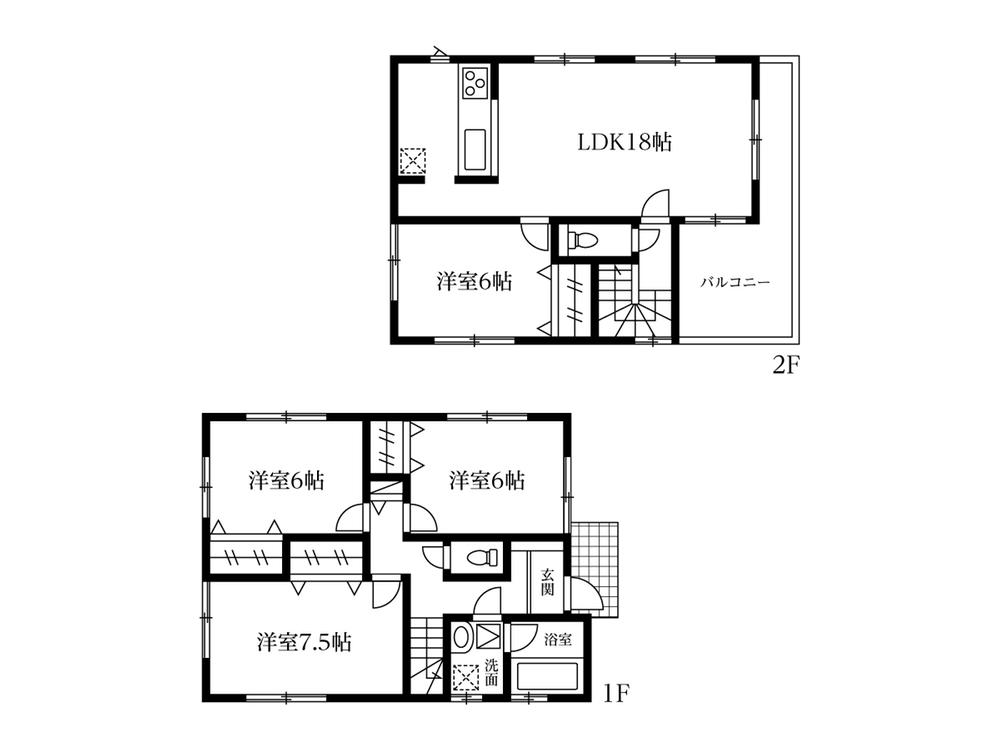 ■ Please enter "Soka Hikawa-cho 91-3" in car navigation system input ■
■カーナビ入力で『草加市氷川町91-3』とご入力下さい■
Convenience storeコンビニ 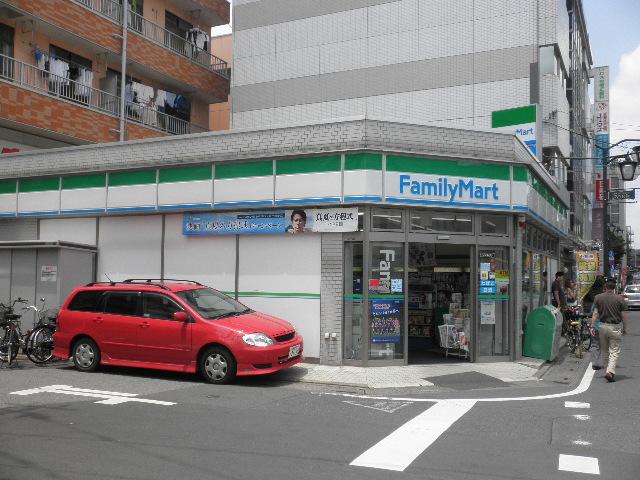 460m to FamilyMart Soka Hikawa-cho shop
ファミリーマート草加氷川町店まで460m
Drug storeドラッグストア 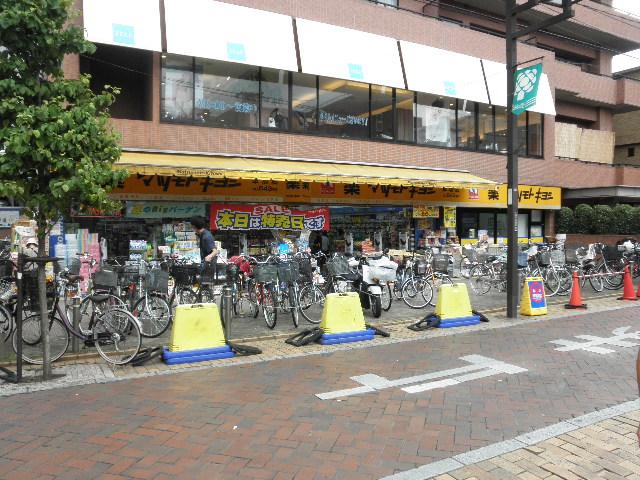 Matsumotokiyoshi to Station 550m
マツモトキヨシ駅前まで550m
Location
|



























