New Homes » Kanto » Saitama » Soka
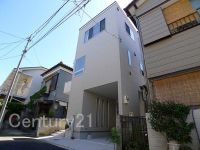 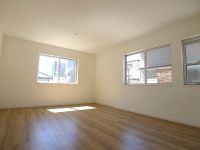
| | Soka 埼玉県草加市 |
| Isesaki Tobu "Matsubaradanchi" walk 13 minutes 東武伊勢崎線「松原団地」歩13分 |
| Bright house wrapped in plenty of sunlight! Sunny space shine in a bright light from the south! Your family spacious living room that everyone is comfortable and welcoming! たっぷりの陽光に包まれる明るい住まい!南から明るい光が射し込む陽だまり空間!ご家族みんながゆったりくつろげる広々リビング! |
| You can see the room! On the day of the guidance is also available. Century 21 to the home list Please feel free to contact us. 室内をご覧になれます!当日のご案内も可能です。センチュリー21ホームリストまでお気軽にお問い合わせ下さい。 |
Features pickup 特徴ピックアップ | | Measures to conserve energy / Pre-ground survey / Immediate Available / 2 along the line more accessible / Energy-saving water heaters / Super close / It is close to the city / Facing south / System kitchen / Bathroom Dryer / Yang per good / All room storage / LDK15 tatami mats or more / Washbasin with shower / Face-to-face kitchen / Toilet 2 places / Bathroom 1 tsubo or more / South balcony / Double-glazing / Warm water washing toilet seat / Underfloor Storage / The window in the bathroom / TV monitor interphone / Walk-in closet / Three-story or more / Living stairs / City gas / All rooms are two-sided lighting 省エネルギー対策 /地盤調査済 /即入居可 /2沿線以上利用可 /省エネ給湯器 /スーパーが近い /市街地が近い /南向き /システムキッチン /浴室乾燥機 /陽当り良好 /全居室収納 /LDK15畳以上 /シャワー付洗面台 /対面式キッチン /トイレ2ヶ所 /浴室1坪以上 /南面バルコニー /複層ガラス /温水洗浄便座 /床下収納 /浴室に窓 /TVモニタ付インターホン /ウォークインクロゼット /3階建以上 /リビング階段 /都市ガス /全室2面採光 | Price 価格 | | 26,800,000 yen 2680万円 | Floor plan 間取り | | 3LDK 3LDK | Units sold 販売戸数 | | 1 units 1戸 | Total units 総戸数 | | 1 units 1戸 | Land area 土地面積 | | 56.48 sq m (registration) 56.48m2(登記) | Building area 建物面積 | | 96.25 sq m (registration), Among the first floor garage 9.93 sq m 96.25m2(登記)、うち1階車庫9.93m2 | Driveway burden-road 私道負担・道路 | | Nothing, Northwest 4m width 無、北西4m幅 | Completion date 完成時期(築年月) | | September 2013 2013年9月 | Address 住所 | | Saitama Prefecture Soka Soka 3 埼玉県草加市草加3 | Traffic 交通 | | Isesaki Tobu "Matsubaradanchi" walk 13 minutes
Isesaki Tobu "Soka" walk 16 minutes
Isesaki Tobu "Nitta" walk 29 minutes 東武伊勢崎線「松原団地」歩13分
東武伊勢崎線「草加」歩16分
東武伊勢崎線「新田」歩29分
| Related links 関連リンク | | [Related Sites of this company] 【この会社の関連サイト】 | Person in charge 担当者より | | Rep Furukawa Hidekazu Age: 40 Daigyokai experience: a variety of knowledge as a three-year professional, Taking advantage of the experience, We will make proposals for the future to our customers. Also because it is quite a trivial thing, Please consult anything unabashedly! We look forward to. 担当者古川 秀和年齢:40代業界経験:3年プロとして様々な知識、経験を活かし、お客様へ将来を見据えたご提案を致します。些細な事でも結構ですので、恥ずかしがらず何でもご相談ください!お待ちしております。 | Contact お問い合せ先 | | TEL: 0800-602-6275 [Toll free] mobile phone ・ Also available from PHS
Caller ID is not notified
Please contact the "saw SUUMO (Sumo)"
If it does not lead, If the real estate company TEL:0800-602-6275【通話料無料】携帯電話・PHSからもご利用いただけます
発信者番号は通知されません
「SUUMO(スーモ)を見た」と問い合わせください
つながらない方、不動産会社の方は
| Building coverage, floor area ratio 建ぺい率・容積率 | | 60% ・ 160% 60%・160% | Time residents 入居時期 | | Immediate available 即入居可 | Land of the right form 土地の権利形態 | | Ownership 所有権 | Structure and method of construction 構造・工法 | | Wooden three-story 木造3階建 | Use district 用途地域 | | One middle and high 1種中高 | Overview and notices その他概要・特記事項 | | Contact: Furukawa Hidekazu, Facilities: Public Water Supply, This sewage, City gas, Building confirmation number: 12UDI2S Ken 03938, Parking: car space 担当者:古川 秀和、設備:公営水道、本下水、都市ガス、建築確認番号:12UDI2S建03938、駐車場:カースペース | Company profile 会社概要 | | <Mediation> Governor of Chiba Prefecture (1) No. 016303 Century 21 (Ltd.) Home list Yubinbango270-0034 Matsudo, Chiba Prefecture Matsudo 1-364 <仲介>千葉県知事(1)第016303号センチュリー21(株)ホームリスト〒270-0034 千葉県松戸市新松戸1-364 |
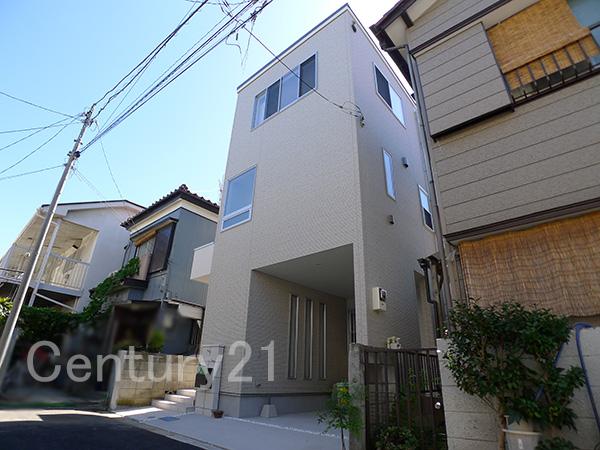 Local appearance photo
現地外観写真
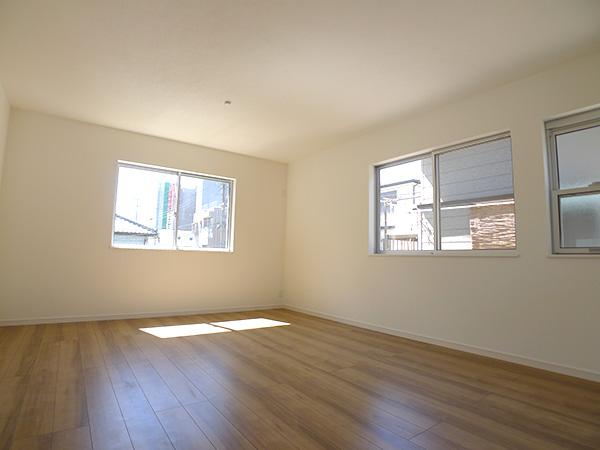 Living
リビング
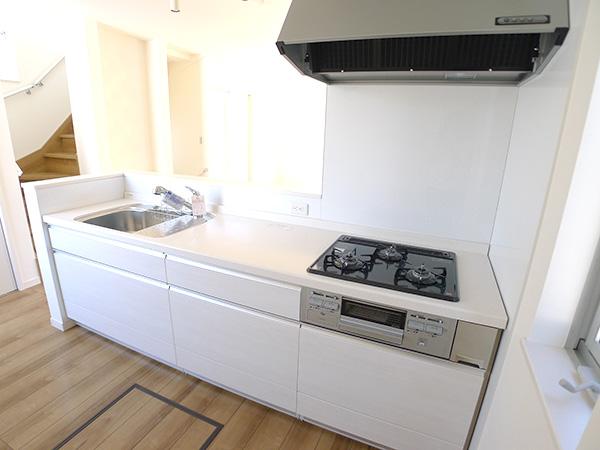 Kitchen
キッチン
Floor plan間取り図 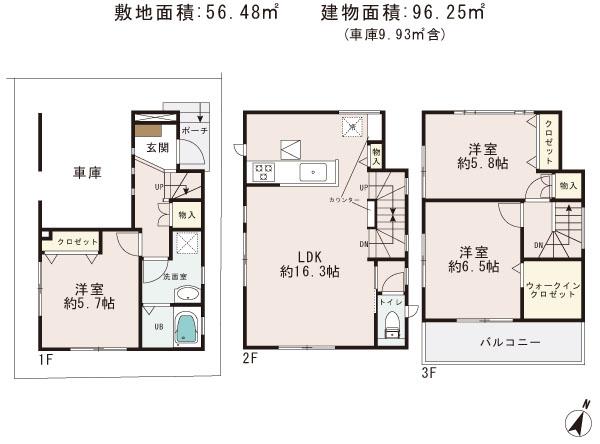 26,800,000 yen, 3LDK, Land area 56.48 sq m , Building area 96.25 sq m
2680万円、3LDK、土地面積56.48m2、建物面積96.25m2
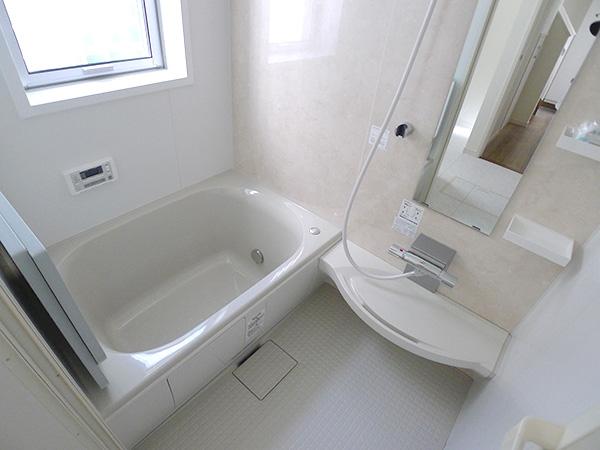 Bathroom
浴室
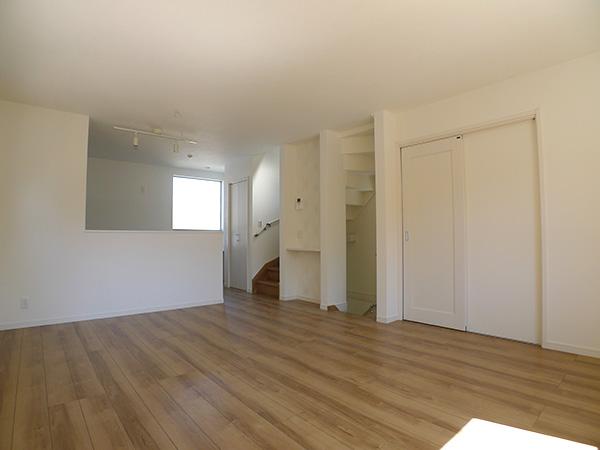 Living
リビング
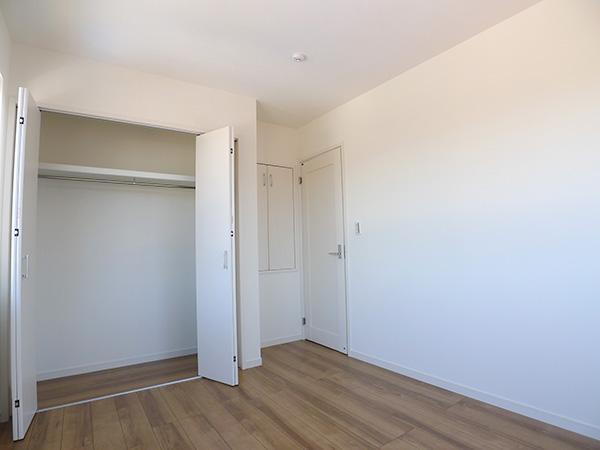 Non-living room
リビング以外の居室
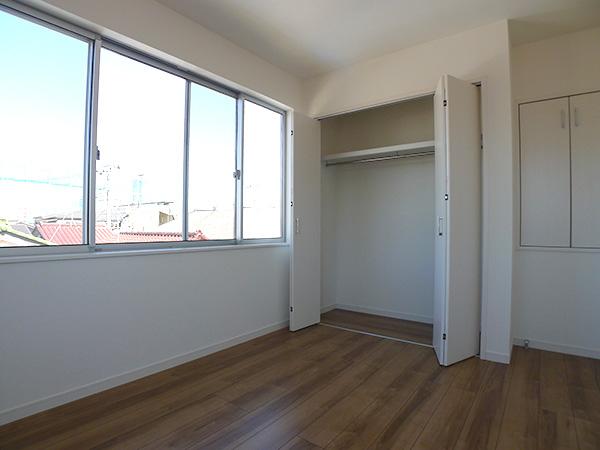 Non-living room
リビング以外の居室
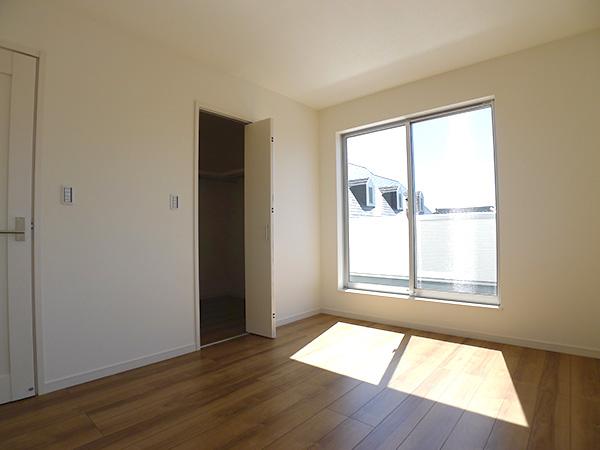 Non-living room
リビング以外の居室
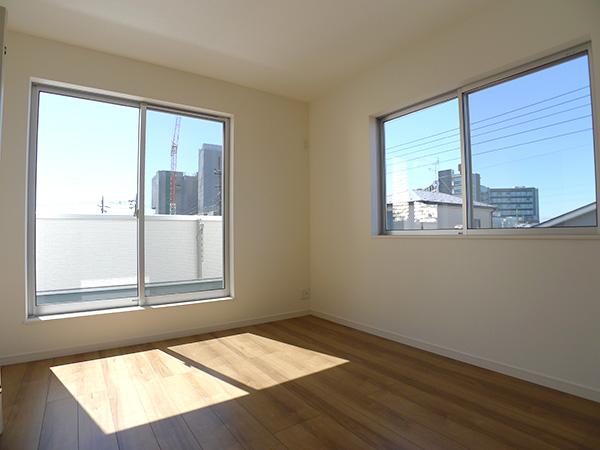 Non-living room
リビング以外の居室
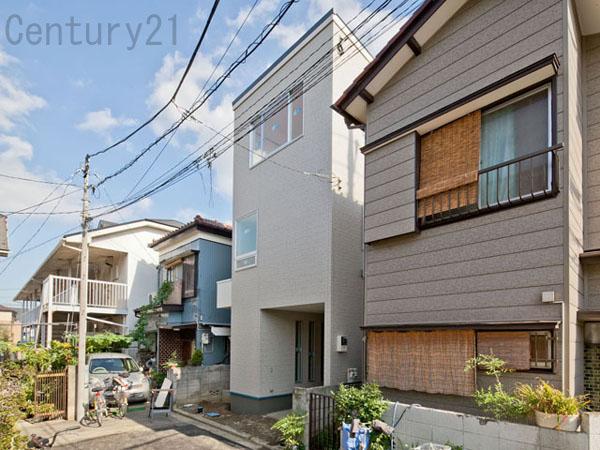 Local appearance photo
現地外観写真
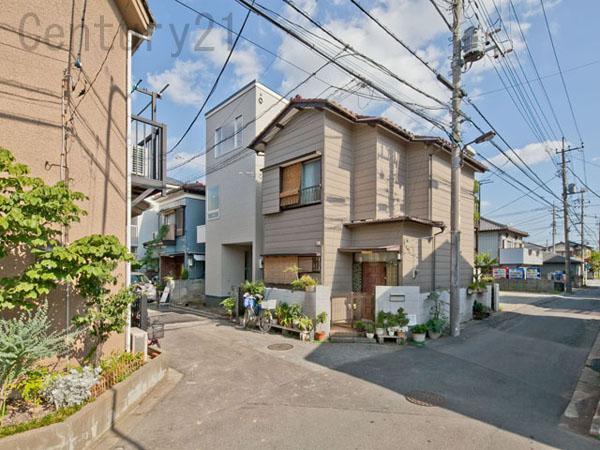 Local photos, including front road
前面道路含む現地写真
Station駅 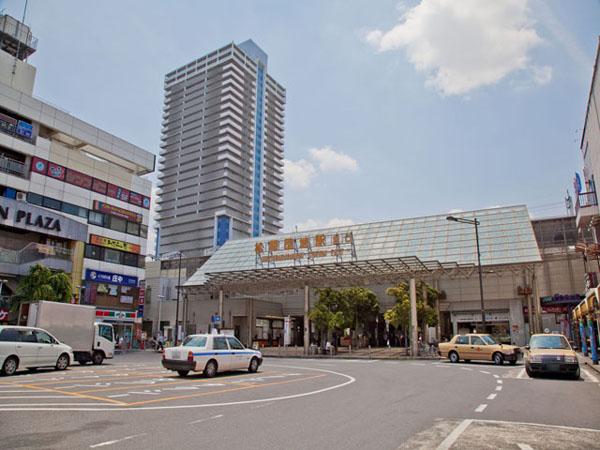 Isesaki Tobu "Matsubaradanchi" 1040m to the station
東武伊勢崎線「松原団地」駅まで1040m
Primary school小学校 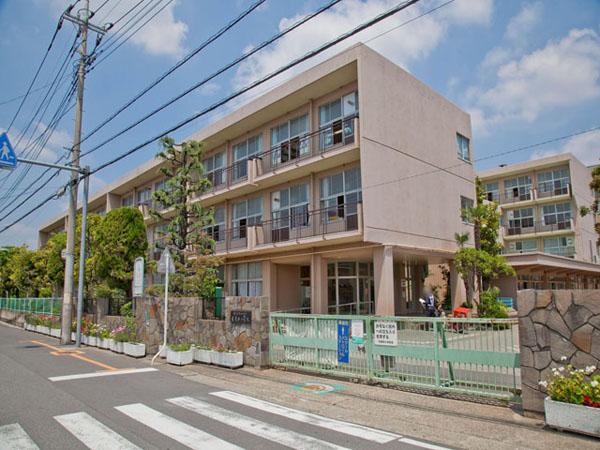 Soka Tachibana Kuriminami to elementary school 540m
草加市立花栗南小学校まで540m
Junior high school中学校 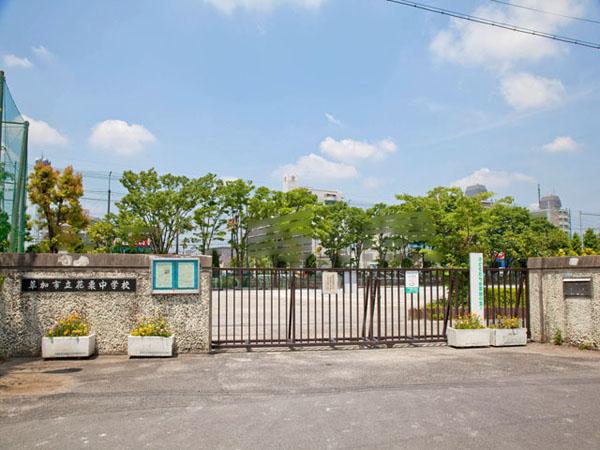 Soka Tachibana chestnut up to junior high school 990m
草加市立花栗中学校まで990m
Supermarketスーパー 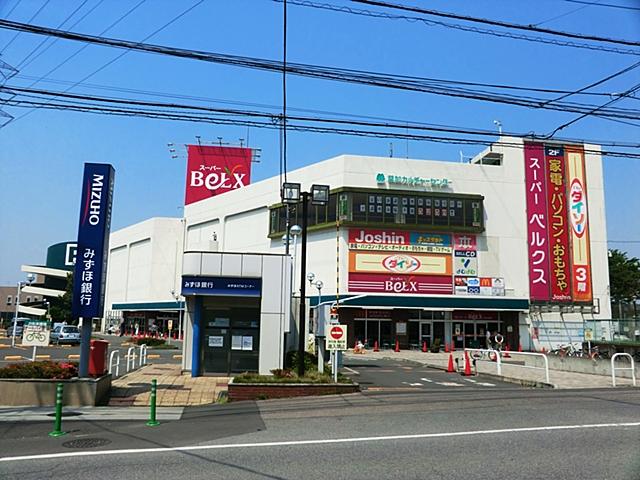 Bergs Soka until Matsubara shop 550m
ベルクス草加松原店まで550m
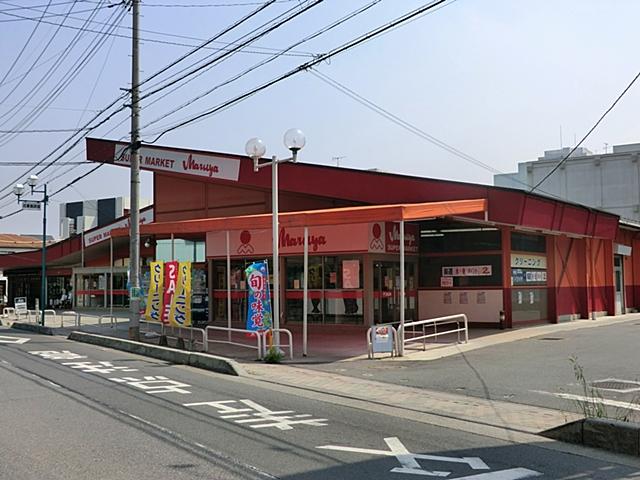 Maruya Soka until Matsubara shop 550m
マルヤ草加松原店まで550m
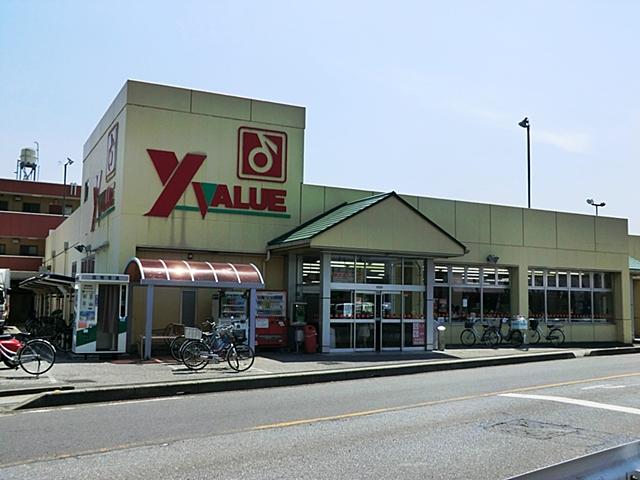 750m until the Y value Soka shop
Yバリュー草加店まで750m
Kindergarten ・ Nursery幼稚園・保育園 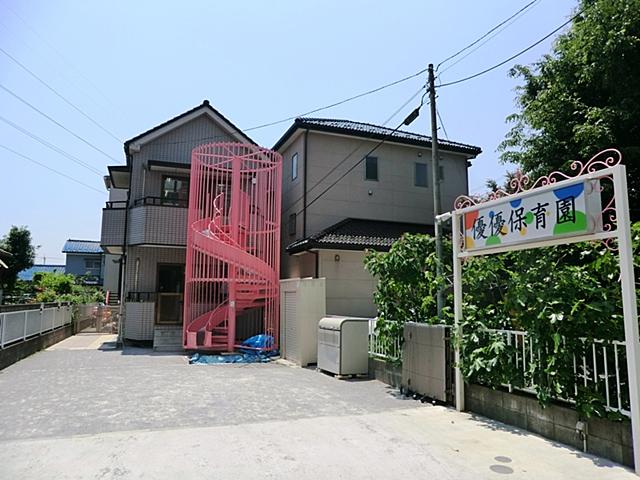 Yu Yu 800m to nursery school
優優保育園まで800m
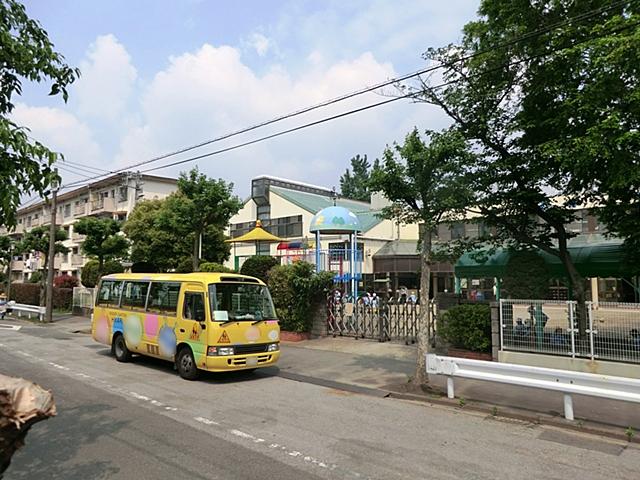 1100m to Hikari kindergarten
ひかり幼稚園まで1100m
Location
|





















