New Homes » Kanto » Saitama » Soka
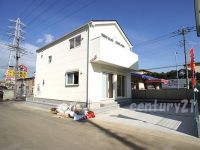 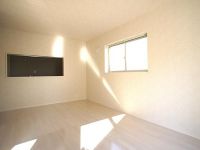
| | Soka 埼玉県草加市 |
| Isesaki Tobu "Matsubaradanchi" walk 18 minutes 東武伊勢崎線「松原団地」歩18分 |
| Sunny space shine in a bright light from the south! Comfortable could live likely with plenty of storage space! Convenient parking two Allowed to second car! 南から明るい光が射し込む陽だまり空間!たっぷりの収納スペースで快適に暮らせそう!セカンドカーにも便利な駐車2台可! |
| It is possible the day guidance! Also together we will guide you model house of local and nearby. Century 21 Home please feel free to contact us to list. 当日案内可能です!現地と近くのモデルハウスもあわせてご案内致します。センチュリー21ホームリストまでお気軽にお問い合わせください。 |
Features pickup 特徴ピックアップ | | Measures to conserve energy / Pre-ground survey / Year Available / Parking two Allowed / 2 along the line more accessible / Energy-saving water heaters / Super close / Facing south / System kitchen / Yang per good / All room storage / LDK15 tatami mats or more / Or more before road 6m / Corner lot / Japanese-style room / Shaping land / Washbasin with shower / Face-to-face kitchen / Toilet 2 places / 2-story / South balcony / Double-glazing / Zenshitsuminami direction / Otobasu / Warm water washing toilet seat / Underfloor Storage / The window in the bathroom / TV monitor interphone / Ventilation good / Walk-in closet / All room 6 tatami mats or more / All rooms are two-sided lighting / roof balcony 省エネルギー対策 /地盤調査済 /年内入居可 /駐車2台可 /2沿線以上利用可 /省エネ給湯器 /スーパーが近い /南向き /システムキッチン /陽当り良好 /全居室収納 /LDK15畳以上 /前道6m以上 /角地 /和室 /整形地 /シャワー付洗面台 /対面式キッチン /トイレ2ヶ所 /2階建 /南面バルコニー /複層ガラス /全室南向き /オートバス /温水洗浄便座 /床下収納 /浴室に窓 /TVモニタ付インターホン /通風良好 /ウォークインクロゼット /全居室6畳以上 /全室2面採光 /ルーフバルコニー | Price 価格 | | 24,800,000 yen ・ 26,800,000 yen 2480万円・2680万円 | Floor plan 間取り | | 4LDK 4LDK | Units sold 販売戸数 | | 3 units 3戸 | Total units 総戸数 | | 14 units 14戸 | Land area 土地面積 | | 122.31 sq m ~ 127.88 sq m (registration) 122.31m2 ~ 127.88m2(登記) | Building area 建物面積 | | 99.36 sq m (registration) 99.36m2(登記) | Driveway burden-road 私道負担・道路 | | Road width: 6m, 6.98m Trash yard equity 5.04 square meters × 1 / 14 1 ~ 7 Building is set easement of the Tokyo Electric Power Co., Ltd. Central development road, Unused land attribution plans to the city 道路幅:6m、6.98m ごみ置場持分5.04平米×1/14 1 ~ 7号棟は東京電力(株)との地役権設定あり 中央開発道路、未利用地は市へ帰属予定 | Completion date 完成時期(築年月) | | 2013 mid-November 2013年11月中旬 | Address 住所 | | Soka Chatan 1 埼玉県草加市北谷1 | Traffic 交通 | | Isesaki Tobu "Matsubaradanchi" walk 18 minutes
Isesaki Tobu "Nitta" walk 27 minutes
Isesaki Tobu "Soka" walk 32 minutes 東武伊勢崎線「松原団地」歩18分
東武伊勢崎線「新田」歩27分
東武伊勢崎線「草加」歩32分
| Related links 関連リンク | | [Related Sites of this company] 【この会社の関連サイト】 | Person in charge 担当者より | | The person in charge Harada Takeshi Age: 40 Daigyokai Experience: I decided three years "in this house! This word the customer me said in "joy and a hopeful look, Thing I'm glad to hear many times. I wonder if is this work I wanted to taste this kind of happy fun moment many times? . 担当者原田 毅年齢:40代業界経験:3年「このお家に決めました!」喜びや希望に満ちた表情でお客様が言ってくれるこの一言、何回聞いても嬉しいものです。こんな嬉しく楽しい瞬間を何回も味わいたくてこの仕事しているのかな?なんて最近思います。 | Contact お問い合せ先 | | TEL: 0800-602-6275 [Toll free] mobile phone ・ Also available from PHS
Caller ID is not notified
Please contact the "saw SUUMO (Sumo)"
If it does not lead, If the real estate company TEL:0800-602-6275【通話料無料】携帯電話・PHSからもご利用いただけます
発信者番号は通知されません
「SUUMO(スーモ)を見た」と問い合わせください
つながらない方、不動産会社の方は
| Most price range 最多価格帯 | | 26 million yen (2 units) 2600万円台(2戸) | Building coverage, floor area ratio 建ぺい率・容積率 | | Kenpei rate: 60%, Volume ratio: 200% 建ペい率:60%、容積率:200% | Time residents 入居時期 | | Consultation 相談 | Land of the right form 土地の権利形態 | | Ownership 所有権 | Structure and method of construction 構造・工法 | | Wooden 2-story 木造2階建 | Use district 用途地域 | | Quasi-residence 準住居 | Overview and notices その他概要・特記事項 | | Contact: Harada Takeshi, Building confirmation number: 13UDI3C Ken 01066 ~ 13UDI3C Ken 01079 担当者:原田 毅、建築確認番号:13UDI3C建01066 ~ 13UDI3C建01079 | Company profile 会社概要 | | <Mediation> Governor of Chiba Prefecture (1) No. 016303 Century 21 (Ltd.) Home list Yubinbango270-0034 Matsudo, Chiba Prefecture Matsudo 1-364 <仲介>千葉県知事(1)第016303号センチュリー21(株)ホームリスト〒270-0034 千葉県松戸市新松戸1-364 |
Local appearance photo現地外観写真 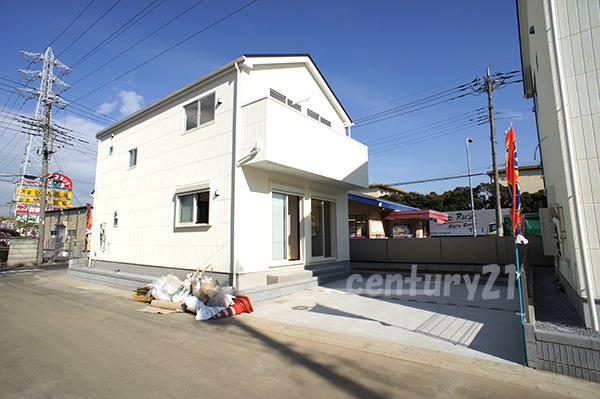 1 Building
1号棟
Livingリビング 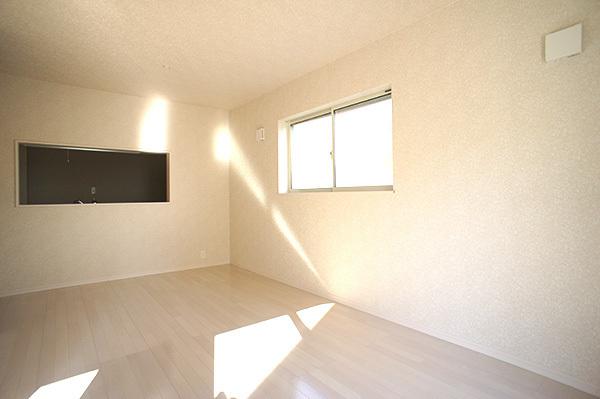 1 Building
1号棟
Kitchenキッチン 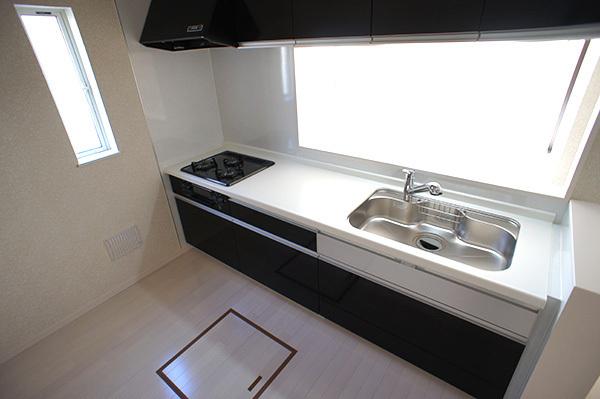 1 Building
1号棟
Floor plan間取り図 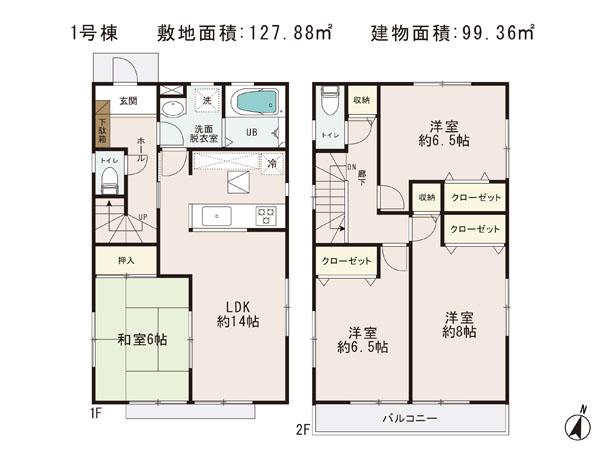 (1 Building), Price 24,800,000 yen, 4LDK, Land area 127.88 sq m , Building area 99.36 sq m
(1号棟)、価格2480万円、4LDK、土地面積127.88m2、建物面積99.36m2
Bathroom浴室 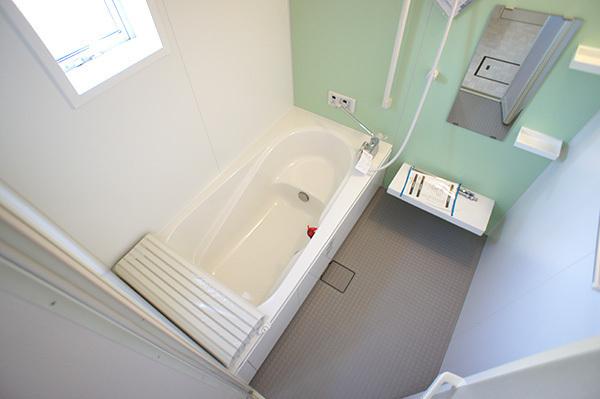 1 Building
1号棟
Non-living roomリビング以外の居室 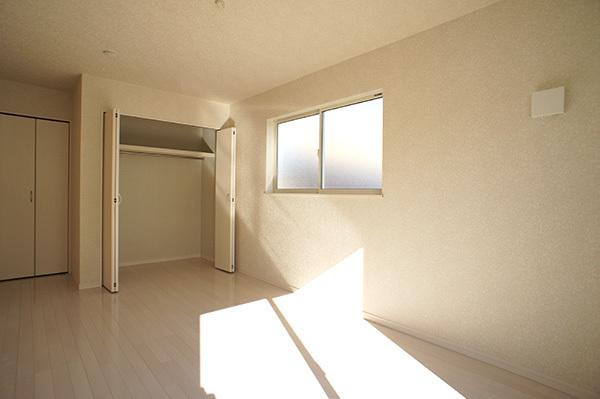 1 Building
1号棟
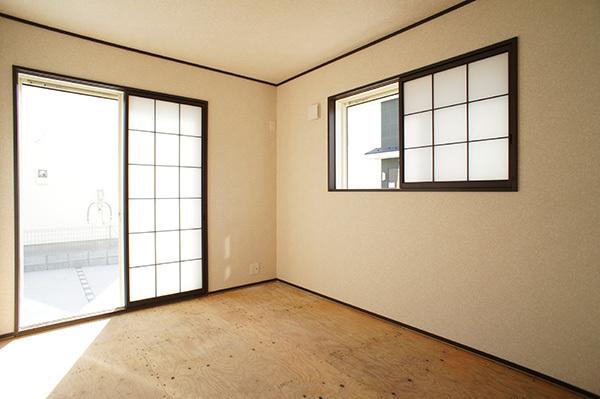 1 Building
1号棟
Local appearance photo現地外観写真 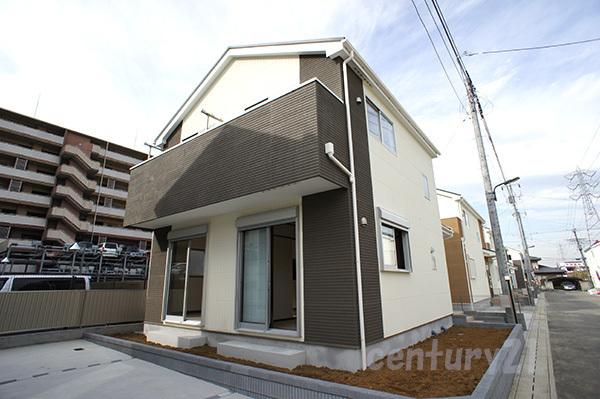 10 Building
10号棟
Livingリビング 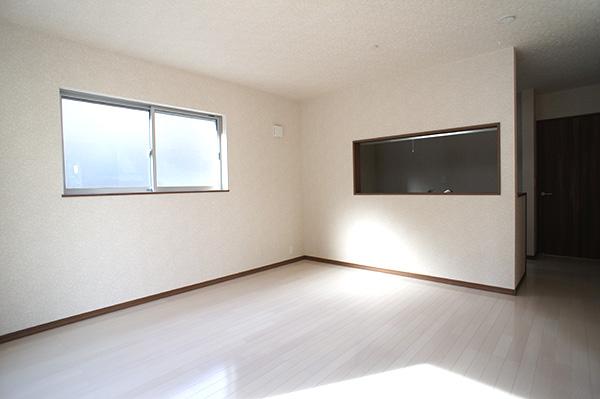 10 Building
10号棟
Bathroom浴室 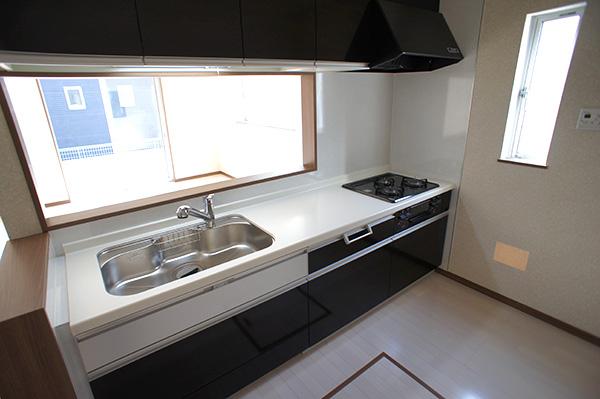 10 Building
10号棟
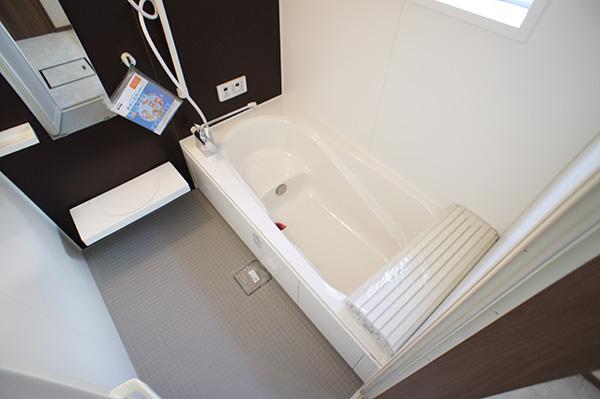 10 Building
10号棟
Non-living roomリビング以外の居室 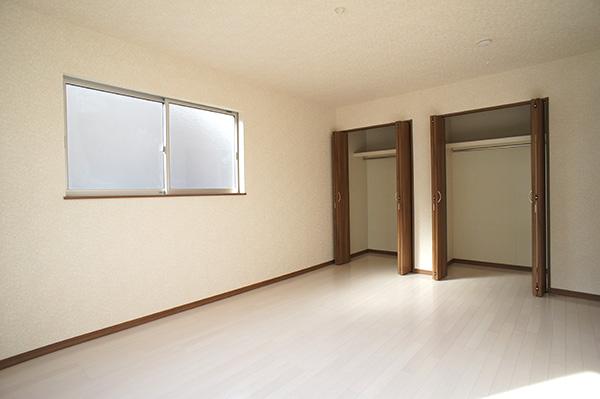 10 Building
10号棟
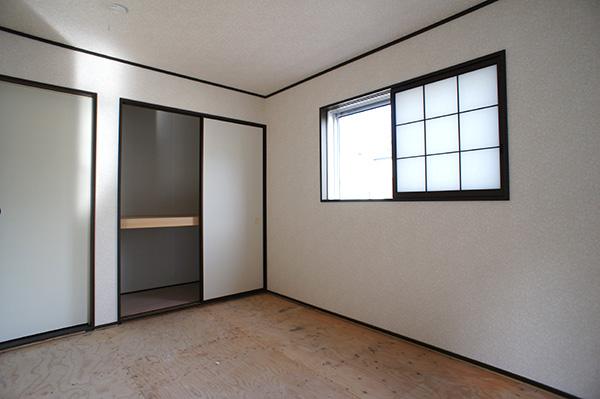 10 Building
10号棟
Floor plan間取り図 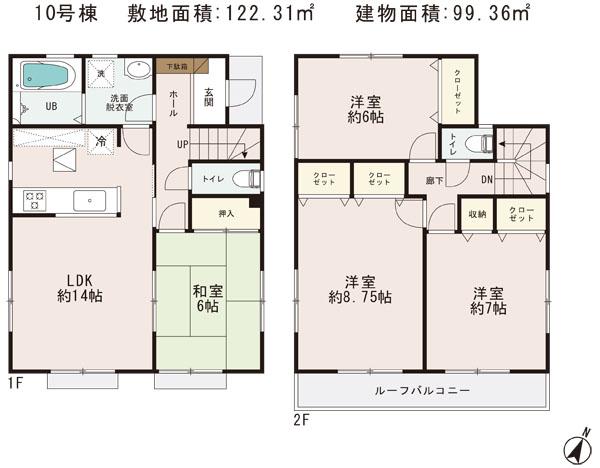 (10 Building), Price 26,800,000 yen, 4LDK, Land area 122.31 sq m , Building area 99.36 sq m
(10号棟)、価格2680万円、4LDK、土地面積122.31m2、建物面積99.36m2
Local appearance photo現地外観写真 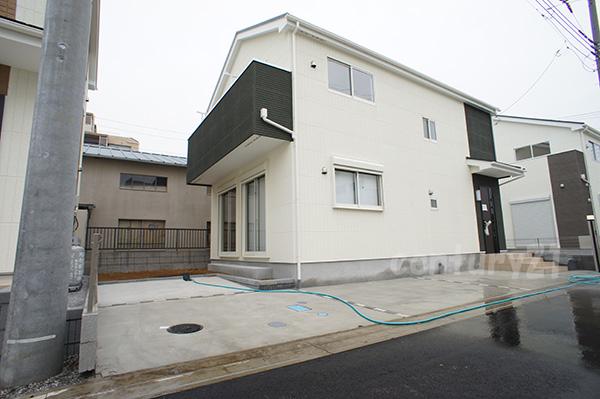 13 Building
13号棟
Livingリビング 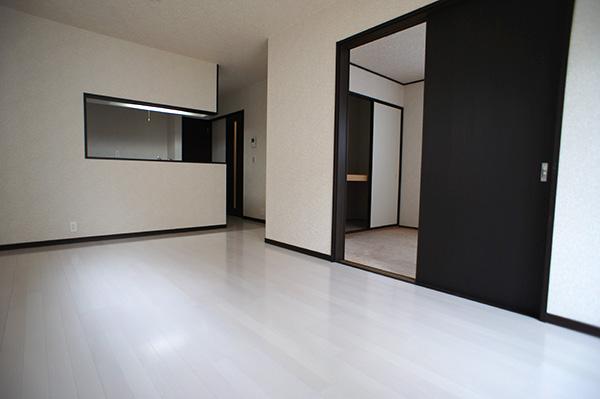 13 Building
13号棟
Kitchenキッチン 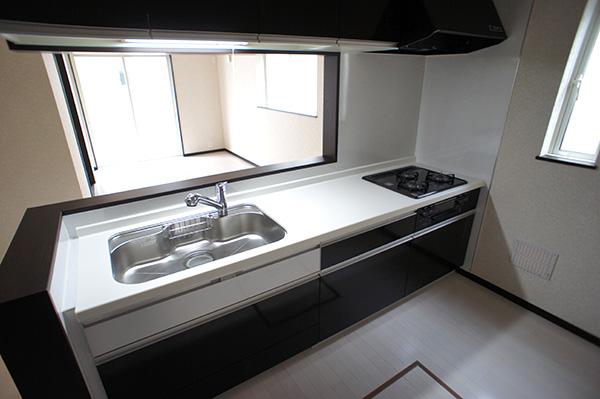 13 Building
13号棟
Floor plan間取り図 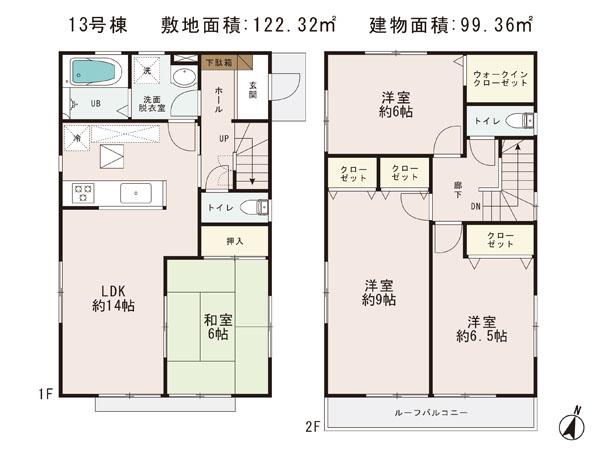 (13 Building), Price 26,800,000 yen, 4LDK, Land area 122.32 sq m , Building area 99.36 sq m
(13号棟)、価格2680万円、4LDK、土地面積122.32m2、建物面積99.36m2
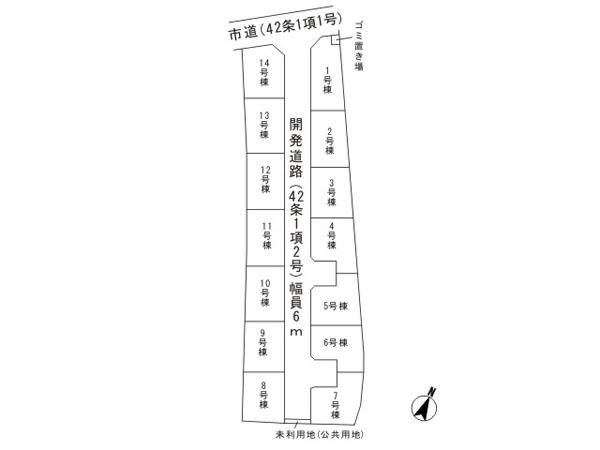 The entire compartment Figure
全体区画図
Station駅 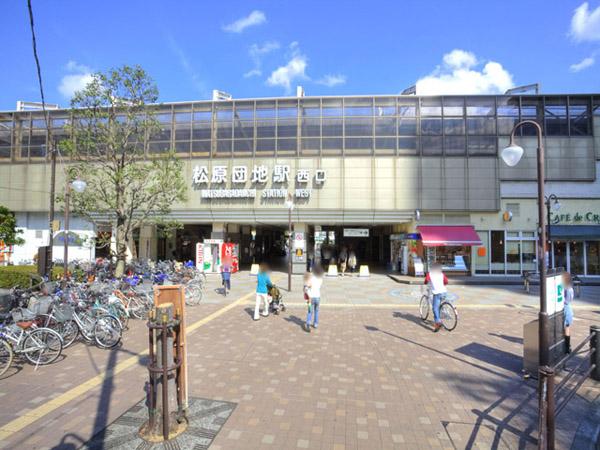 Isesaki Tobu "Matsubaradanchi" 1440m to the station
東武伊勢崎線「松原団地」駅まで1440m
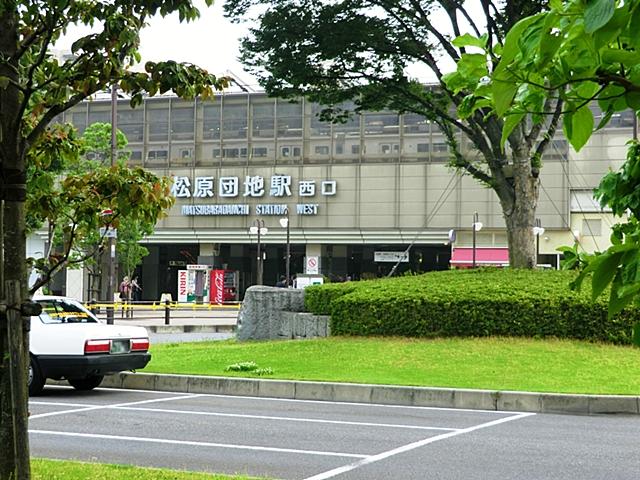 Daishisen "Matsubaradanchi" 1440m to the station
大師線「松原団地」駅まで1440m
Location
|






















