New Homes » Kanto » Saitama » Soka
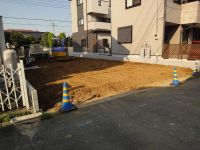 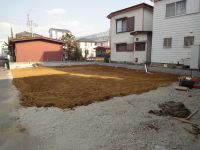
| | Soka 埼玉県草加市 |
| Isesaki Tobu "Nitta" walk 19 minutes 東武伊勢崎線「新田」歩19分 |
| Starring sunny day garden. House to live in, surrounded by green garden. Site area 50 square meters or more! Car space (depending on the model) two standard enhancement equipment to improve the quality of life! 晴れた日は庭を主役に。緑に囲まれた庭の中に暮らす家。敷地面積50坪以上!カースペース2台標準(車種によります)暮らしの品質を高める充実設備! |
| ◆ Common plan ◆ [Party balcony] Plenty of incorporating the light and wind in the room, He worked as outdoor space. It is also nice to enjoy a brunch at a chair. [Flexible Room] It is attractive partition wall corresponding name design that can respond to changes in lifestyle, such as the future of the private room reserved. [2WAY kitchen] It supports the busy Mrs. excellent housework flow line. [Receipt] The storage was refreshing the residence impression, such as walk-in closet and en-truss cloak. ■ Please leave our founding 43 years in the cycle port standard local! Tobu Isesaki Line is Nitta Station east exit 5-minute walk! Porras birthplace of! Please visit us by all means! We look forward to inquiries from everyone. ◆共通プラン◆【パーティーバルコニー】室内に光と風をたっぷりと取り入れ、アウトドアスペースとしても活躍。チェアを置いてブランチを楽しむのも素敵です。【フレキシブルルーム】将来の個室確保などライフスタイルの変化に対応できる間仕切壁対応名設計が魅力です。【2WAYキッチン】優れた家事動線で忙しいミセスをサポートします。【収納】ウォークインクローゼットやエントラスクロークなどの収納が住まいをスッキリとした印象に。■サイクルポート標準装備地元で創業43年の当社にお任せ下さい!東武伊勢崎線新田駅東口徒歩5分です!ポラス発祥の地!ぜひご来店ください!皆様からのお問合わせをお待ちしております。 |
Features pickup 特徴ピックアップ | | Measures to conserve energy / Pre-ground survey / 2 along the line more accessible / Land 50 square meters or more / LDK18 tatami mats or more / Fiscal year Available / Facing south / System kitchen / Bathroom Dryer / Yang per good / Flat to the station / Siemens south road / A quiet residential area / Around traffic fewer / Japanese-style room / Garden more than 10 square meters / Washbasin with shower / Face-to-face kitchen / 3 face lighting / Toilet 2 places / Bathroom 1 tsubo or more / 2-story / South balcony / Double-glazing / Nantei / Underfloor Storage / The window in the bathroom / TV monitor interphone / Leafy residential area / Walk-in closet / Or more ceiling height 2.5m / A large gap between the neighboring house / Floor heating 省エネルギー対策 /地盤調査済 /2沿線以上利用可 /土地50坪以上 /LDK18畳以上 /年度内入居可 /南向き /システムキッチン /浴室乾燥機 /陽当り良好 /駅まで平坦 /南側道路面す /閑静な住宅地 /周辺交通量少なめ /和室 /庭10坪以上 /シャワー付洗面台 /対面式キッチン /3面採光 /トイレ2ヶ所 /浴室1坪以上 /2階建 /南面バルコニー /複層ガラス /南庭 /床下収納 /浴室に窓 /TVモニタ付インターホン /緑豊かな住宅地 /ウォークインクロゼット /天井高2.5m以上 /隣家との間隔が大きい /床暖房 | Price 価格 | | 35,800,000 yen ・ 37,800,000 yen 3580万円・3780万円 | Floor plan 間取り | | 2LDK ・ 3LDK 2LDK・3LDK | Units sold 販売戸数 | | 2 units 2戸 | Total units 総戸数 | | 2 units 2戸 | Land area 土地面積 | | 169.91 sq m ・ 182.59 sq m (51.39 tsubo ・ 55.23 tsubo) (Registration) 169.91m2・182.59m2(51.39坪・55.23坪)(登記) | Building area 建物面積 | | 100.19 sq m ・ 101.02 sq m (30.30 tsubo ・ 30.55 tsubo) (Registration) 100.19m2・101.02m2(30.30坪・30.55坪)(登記) | Driveway burden-road 私道負担・道路 | | 1 Building: north 4.0m public road ・ South 4.0m driveway Building 2: north 4.0m driveway 1号棟:北側4.0m公道・南側4.0m私道 2号棟:北側4.0m私道 | Completion date 完成時期(築年月) | | 2014 end of February schedule 2014年2月末予定 | Address 住所 | | Soka Shinzen cho 埼玉県草加市新善町 | Traffic 交通 | | Isesaki Tobu "Nitta" walk 19 minutes
Isesaki Tobu "Matsubaradanchi" walk 26 minutes
Saitama high-speed rail "Angyo Totsuka" walk 45 minutes 東武伊勢崎線「新田」歩19分
東武伊勢崎線「松原団地」歩26分
埼玉高速鉄道「戸塚安行」歩45分
| Related links 関連リンク | | [Related Sites of this company] 【この会社の関連サイト】 | Person in charge 担当者より | | Person in charge of real-estate and building Ichimura Akihisa Age: 30 Daigyokai Experience: 14 years [Birthplace] Kanagawa Prefecture [House] Saitama Prefecture Koshigaya [hobby] reading ・ Watching Sports ・ For lack of exercise eliminate, Recently I began cycling. 担当者宅建市村 明久年齢:30代業界経験:14年【出身地】神奈川県【住まい】埼玉県越谷市【趣味】読書・スポーツ観戦・運動不足解消のために、最近サイクリングを始めました。 | Contact お問い合せ先 | | TEL: 0800-603-0721 [Toll free] mobile phone ・ Also available from PHS
Caller ID is not notified
Please contact the "saw SUUMO (Sumo)"
If it does not lead, If the real estate company TEL:0800-603-0721【通話料無料】携帯電話・PHSからもご利用いただけます
発信者番号は通知されません
「SUUMO(スーモ)を見た」と問い合わせください
つながらない方、不動産会社の方は
| Building coverage, floor area ratio 建ぺい率・容積率 | | Building coverage: 60%, Volume ratio: 160% 建ぺい率:60%、容積率:160% | Time residents 入居時期 | | March 2014 mid-scheduled 2014年3月中旬予定 | Land of the right form 土地の権利形態 | | Ownership 所有権 | Structure and method of construction 構造・工法 | | Wooden 2-story (conventional method) 木造2階建(在来工法) | Construction 施工 | | Porras group Poratekku Co., Ltd. ポラスグループ ポラテック株式会社 | Use district 用途地域 | | One dwelling, Two dwellings 1種住居、2種住居 | Other limitations その他制限事項 | | ● Remarks / There driveway equity ●備考/私道持分有り | Overview and notices その他概要・特記事項 | | Contact: Ichimura Akihisa, Building confirmation number: No. SJK-KX1311071391 (1 Building) other 担当者:市村 明久、建築確認番号:第SJK-KX1311071391号(1号棟)他 | Company profile 会社概要 | | <Seller> Minister of Land, Infrastructure and Transport (11) No. 002401 (Corporation) Prefecture Building Lots and Buildings Transaction Business Association (Corporation) metropolitan area real estate Fair Trade Council member (Ltd.) a central residential Soka Information Center Yubinbango340-0052 Soka KimuAkira cho 329-1 <売主>国土交通大臣(11)第002401号(公社)埼玉県宅地建物取引業協会会員 (公社)首都圏不動産公正取引協議会加盟(株)中央住宅草加情報センター〒340-0052 埼玉県草加市金明町329-1 |
Local photos, including front road前面道路含む現地写真 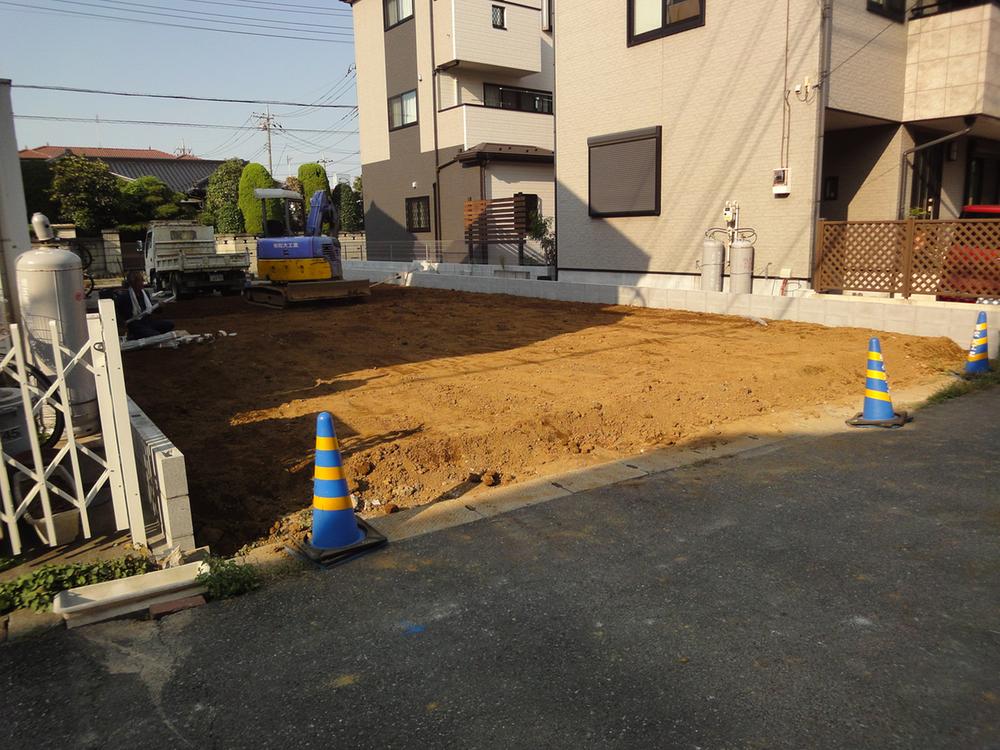 1 Building land photo site (September 2013) Shooting
1号棟土地写真現地(2013年9月)撮影
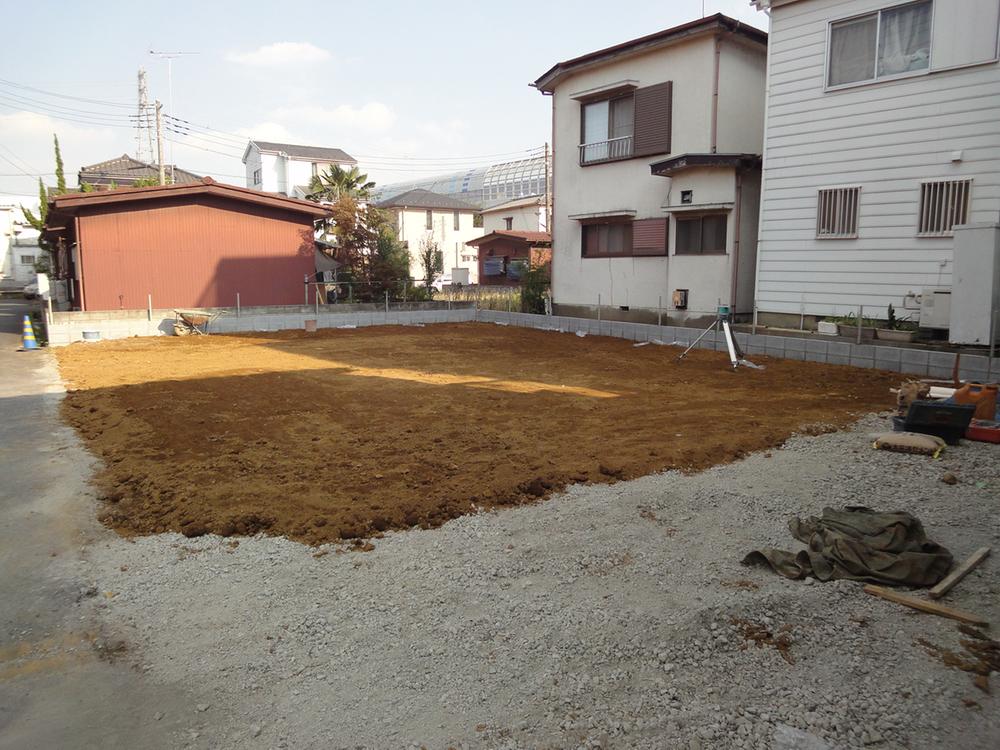 2 Building land photo Local (September 2013) Shooting
2号棟土地写真
現地(2013年9月)撮影
Rendering (appearance)完成予想図(外観) 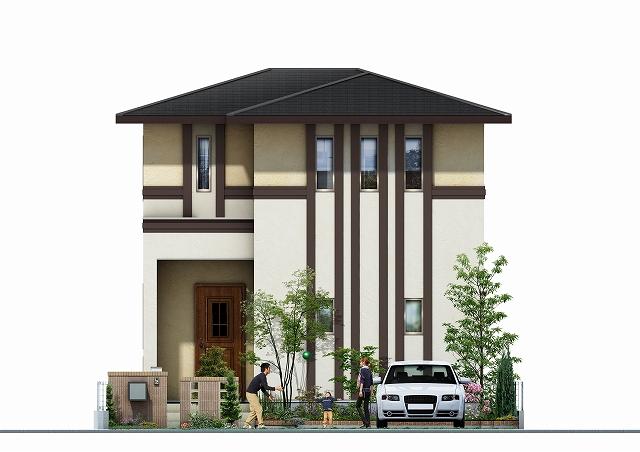 1 Building Rendering
1号棟完成予想図
Floor plan間取り図 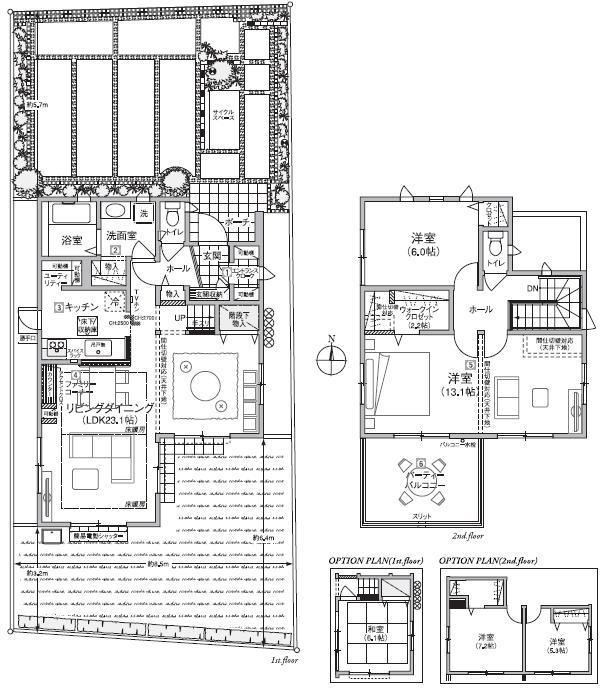 (1 Building), Price 37,800,000 yen, 2LDK, Land area 169.91 sq m , Building area 101.02 sq m
(1号棟)、価格3780万円、2LDK、土地面積169.91m2、建物面積101.02m2
Rendering (appearance)完成予想図(外観) 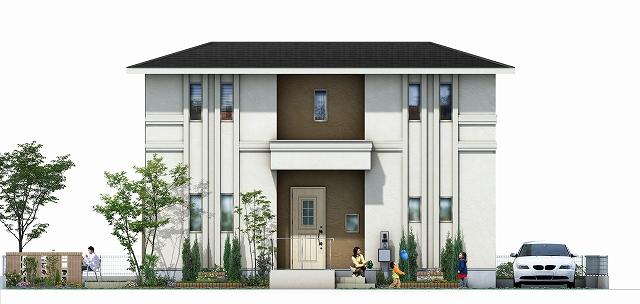 Building 2 Rendering
2号棟完成予想図
Shopping centreショッピングセンター 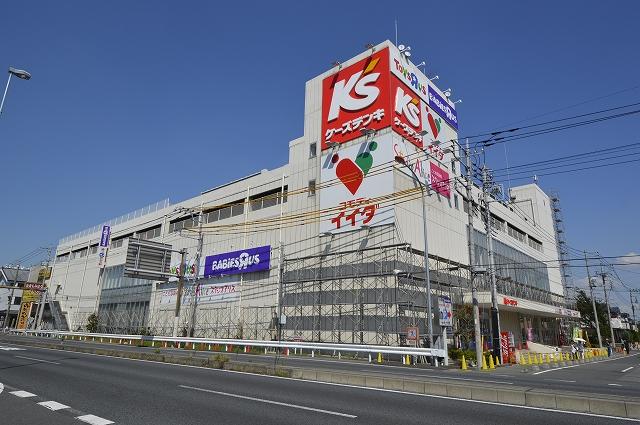 Until Semonpuraza 630m
セーモンプラザまで630m
Floor plan間取り図 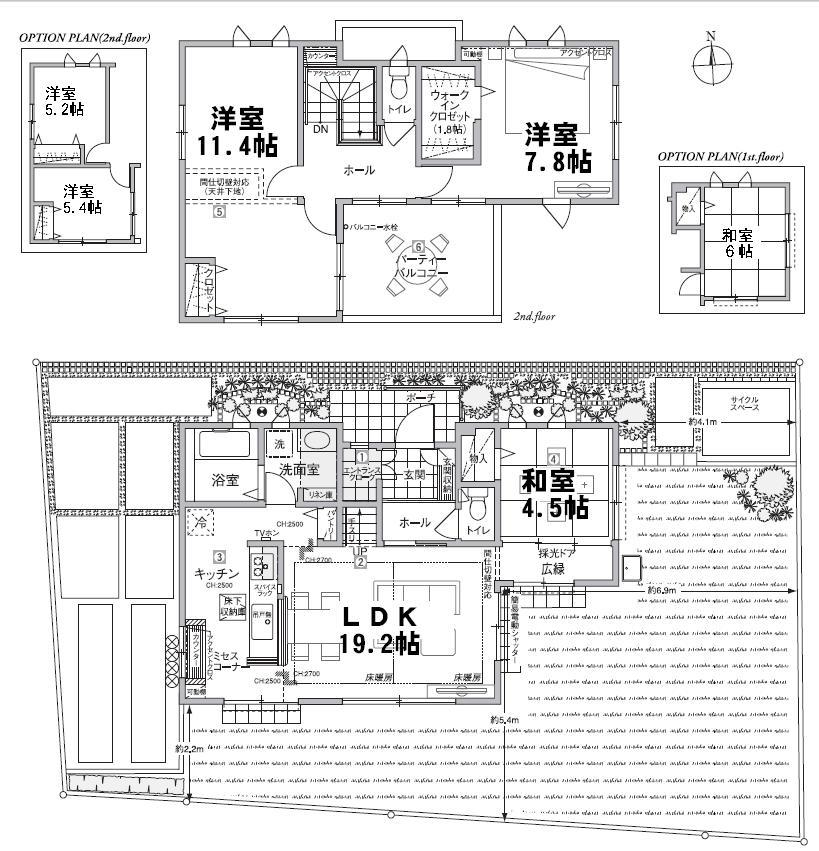 (Building 2), Price 35,800,000 yen, 3LDK, Land area 182.59 sq m , Building area 100.19 sq m
(2号棟)、価格3580万円、3LDK、土地面積182.59m2、建物面積100.19m2
Supermarketスーパー 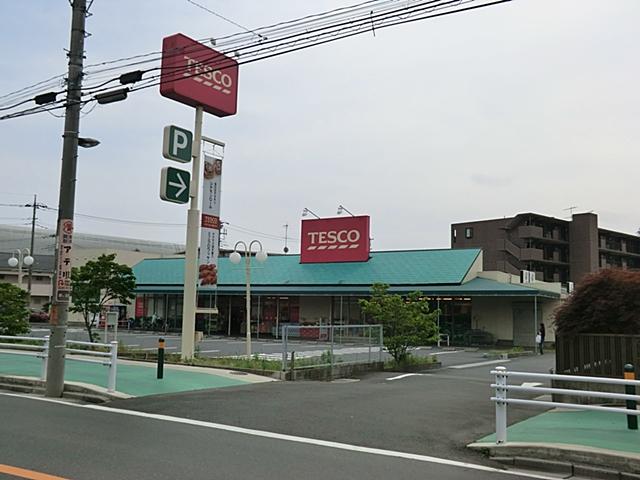 TESCO Soka until Shinzen shop 720m
TESCO草加新善店まで720m
Kindergarten ・ Nursery幼稚園・保育園 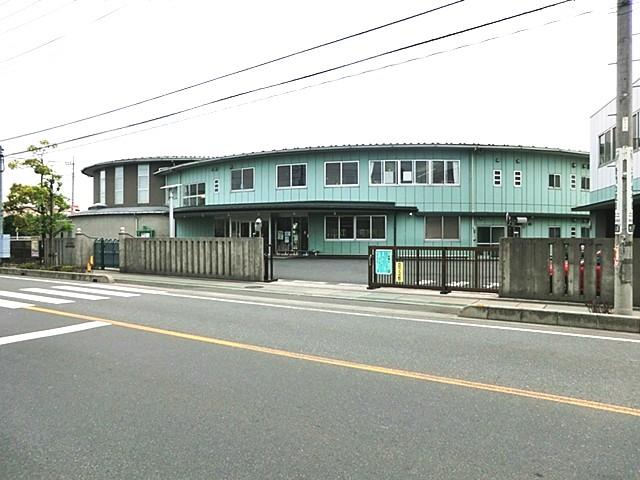 Seimon 880m to kindergarten
清門幼稚園まで880m
Primary school小学校 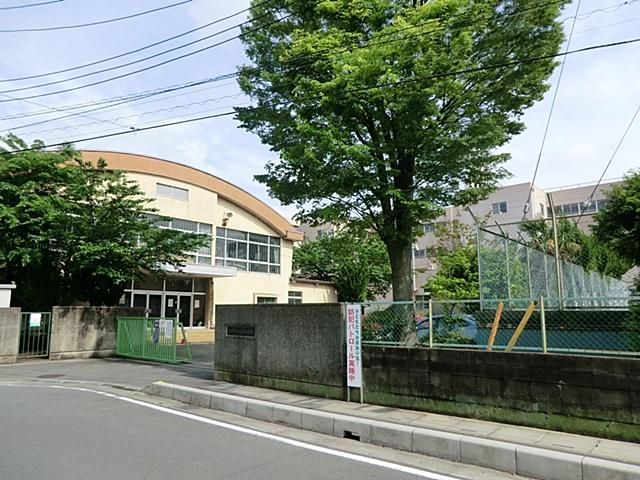 Soka Municipal Seimon to elementary school 1200m
草加市立清門小学校まで1200m
Junior high school中学校 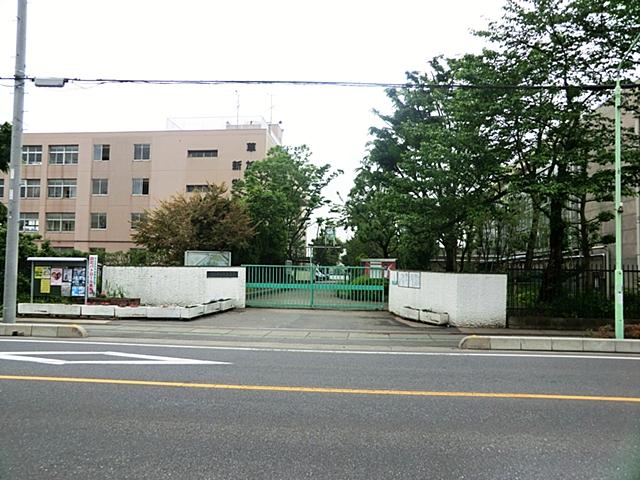 Soka Municipal Shinyoung until junior high school 1670m
草加市立新栄中学校まで1670m
Kindergarten ・ Nursery幼稚園・保育園 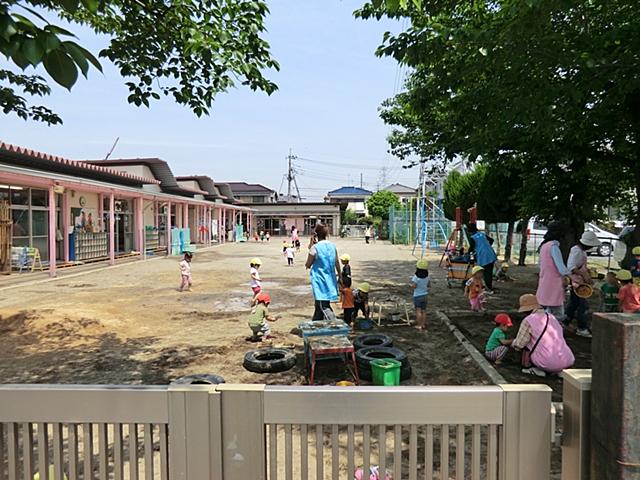 Goodwill to nursery school 450m
しんぜん保育園まで450m
Hospital病院 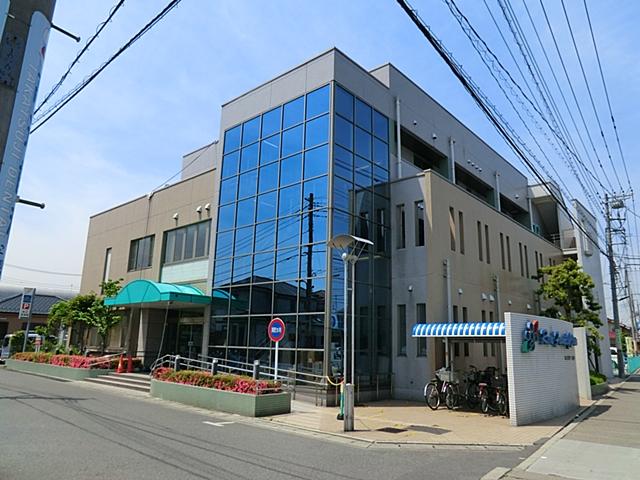 Len ・ 500m to family clinic
レン・ファミリークリニックまで500m
Park公園 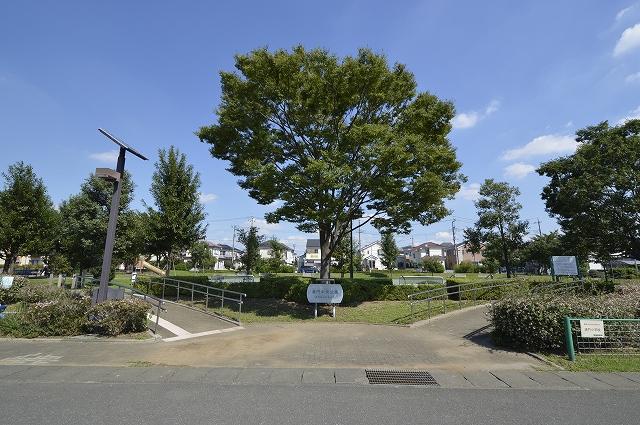 Seimon to Central Park 640m
清門中央公園まで640m
Location
|















