New Homes » Kanto » Saitama » Soka
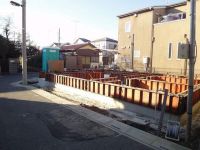 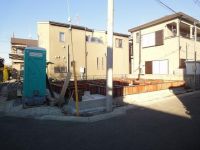
| | Soka 埼玉県草加市 |
| Isesaki Tobu "Nitta" walk 25 minutes 東武伊勢崎線「新田」歩25分 |
| Until Seimon Small 450m. Clinic near, If is also safe when! Per southwest corner lot, It may be positive per, Shopping facilities nearby, Permanent residence can be the environment! 清門小まで450m。クリニックも近く、もしもの時も安心です!南西角地につき、陽当りもよく、お買物施設も近くにあり、永住できる環境です! |
| Since the LDK and the Japanese-style room is away, You can also consider buying in a two-family house! ◇ Since the 12 Pledge of the second floor is possible partition, In accordance with the growth of the child, You can change the floor plan. ※ Otherwise it takes costs to partition, Please please keep. ◇ LDK There are 16 quires, It will be bright because it is a two-sided lighting! ※ Please leave Porras of its founding 45 years at a local it of real estate! This office is a 5-minute walk from Nitta Station east exit of Isesaki Tobu! Nitta is the birthplace of Porras! Besides many offers Property. ※ We look forward to inquiries from everyone! Since there is parking and a children's spaces, Please come feel free to! LDKと和室が離れていますので、二世帯住宅での購入も検討できます!◇2階の12帖は間仕切りが可能ですので、お子様の成長に合わせて、間取りの変更が可能です。※間仕切りには別途費用が掛かりますので、予めご承知おき下さい。◇LDKは16帖あり、二面採光ですので明るくなります!※ 不動産のことは地元で創業45年のポラスにお任せ下さい!当営業所は東武伊勢崎線の新田駅東口より徒歩5分!新田はポラス発祥の地です!他にも多数物件ございます。※ 皆様からのお問い合わせをお待ちしております!駐車場やキッズスペースもありますので、お気軽にお越し下さい! |
Features pickup 特徴ピックアップ | | Pre-ground survey / 2 along the line more accessible / Fiscal year Available / Super close / Facing south / System kitchen / Yang per good / Siemens south road / A quiet residential area / LDK15 tatami mats or more / Around traffic fewer / Corner lot / Japanese-style room / Washbasin with shower / Face-to-face kitchen / Barrier-free / Toilet 2 places / Bathroom 1 tsubo or more / 2-story / 2 or more sides balcony / South balcony / Warm water washing toilet seat / The window in the bathroom / TV monitor interphone / Leafy residential area / Ventilation good / All room 6 tatami mats or more / City gas / Storeroom / Flat terrain / Readjustment land within / Movable partition 地盤調査済 /2沿線以上利用可 /年度内入居可 /スーパーが近い /南向き /システムキッチン /陽当り良好 /南側道路面す /閑静な住宅地 /LDK15畳以上 /周辺交通量少なめ /角地 /和室 /シャワー付洗面台 /対面式キッチン /バリアフリー /トイレ2ヶ所 /浴室1坪以上 /2階建 /2面以上バルコニー /南面バルコニー /温水洗浄便座 /浴室に窓 /TVモニタ付インターホン /緑豊かな住宅地 /通風良好 /全居室6畳以上 /都市ガス /納戸 /平坦地 /区画整理地内 /可動間仕切り | Price 価格 | | 29,800,000 yen 2980万円 | Floor plan 間取り | | 3LDK + S (storeroom) 3LDK+S(納戸) | Units sold 販売戸数 | | 1 units 1戸 | Total units 総戸数 | | 1 units 1戸 | Land area 土地面積 | | 100 sq m (30.24 tsubo) (measured) 100m2(30.24坪)(実測) | Building area 建物面積 | | 102.68 sq m (31.06 tsubo) (measured) 102.68m2(31.06坪)(実測) | Driveway burden-road 私道負担・道路 | | Nothing, South 4m width (contact the road width 10.3m), West 4m width (contact the road width 6m) 無、南4m幅(接道幅10.3m)、西4m幅(接道幅6m) | Completion date 完成時期(築年月) | | February 2014 2014年2月 | Address 住所 | | Soka Seimon-cho 埼玉県草加市清門町 | Traffic 交通 | | Isesaki Tobu "Nitta" walk 25 minutes
Isesaki Tobu "Nitta" bus 3 minutes Shinzen cho, walk 4 minutes
Saitama high-speed rail "Angyo Totsuka" walk 34 minutes 東武伊勢崎線「新田」歩25分
東武伊勢崎線「新田」バス3分新善町歩4分
埼玉高速鉄道「戸塚安行」歩34分
| Related links 関連リンク | | [Related Sites of this company] 【この会社の関連サイト】 | Person in charge 担当者より | | Person in charge of real-estate and building Tsuda Keiji Age: 20 Daigyokai Experience: 6 years [Birthplace] Ushiku, Ibaraki Prefecture [Graduating school] Nihon University (science) [Favorite things] Break dance ・ Awa dance ・ tennis ・ Space where there is music and drink ・ Muscle training (I recently bought a hanging machine) 担当者宅建津田 啓司年齢:20代業界経験:6年【出身地】茨城県牛久市【出身大学】日本大学(理系)【好きなもの】ブレイクダンス・阿波踊り・テニス・音楽とお酒がある空間・筋トレ(最近懸垂マシンを購入しました) | Contact お問い合せ先 | | TEL: 0800-603-0721 [Toll free] mobile phone ・ Also available from PHS
Caller ID is not notified
Please contact the "saw SUUMO (Sumo)"
If it does not lead, If the real estate company TEL:0800-603-0721【通話料無料】携帯電話・PHSからもご利用いただけます
発信者番号は通知されません
「SUUMO(スーモ)を見た」と問い合わせください
つながらない方、不動産会社の方は
| Building coverage, floor area ratio 建ぺい率・容積率 | | 70% ・ 150% 70%・150% | Time residents 入居時期 | | February 2014 schedule 2014年2月予定 | Land of the right form 土地の権利形態 | | Ownership 所有権 | Structure and method of construction 構造・工法 | | Wooden 2-story (framing method) 木造2階建(軸組工法) | Use district 用途地域 | | One low-rise 1種低層 | Overview and notices その他概要・特記事項 | | Contact: Tsuda Keiji, Facilities: Public Water Supply, This sewage, City gas, Building confirmation number: SJK-KX1311071506, Parking: car space 担当者:津田 啓司、設備:公営水道、本下水、都市ガス、建築確認番号:SJK-KX1311071506、駐車場:カースペース | Company profile 会社概要 | | <Mediation> Minister of Land, Infrastructure and Transport (11) No. 002401 (Corporation) Prefecture Building Lots and Buildings Transaction Business Association (Corporation) metropolitan area real estate Fair Trade Council member (Ltd.) a central residential Soka Information Center Yubinbango340-0052 Soka KimuAkira cho 329-1 <仲介>国土交通大臣(11)第002401号(公社)埼玉県宅地建物取引業協会会員 (公社)首都圏不動産公正取引協議会加盟(株)中央住宅草加情報センター〒340-0052 埼玉県草加市金明町329-1 |
Local photos, including front road前面道路含む現地写真 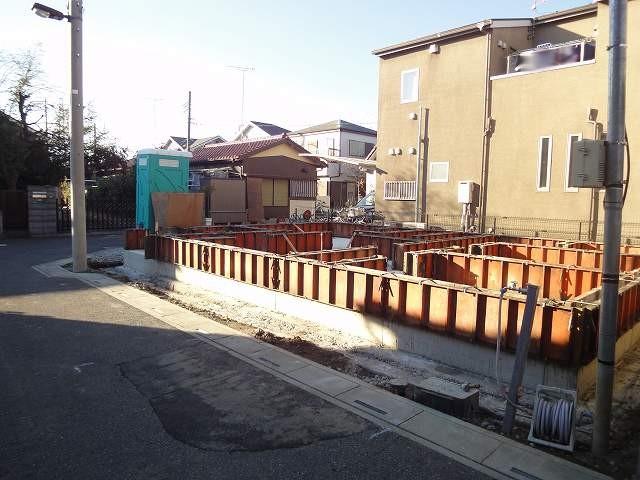 2014 mid-February will be completed! Currently under construction! Per southwest corner lot, Exposure to the sun ・ Ventilation good! The surrounding environment is also good! Please contact us please feel free to is an environment suitable for child-rearing site (December 2013) Shooting
平成26年2月中旬完成予定!現在建築中!南西角地につき、陽当り・風通し良好!周辺環境も良好!子育てに適した環境ですどうぞお気軽にお問合せ下さいね現地(2013年12月)撮影
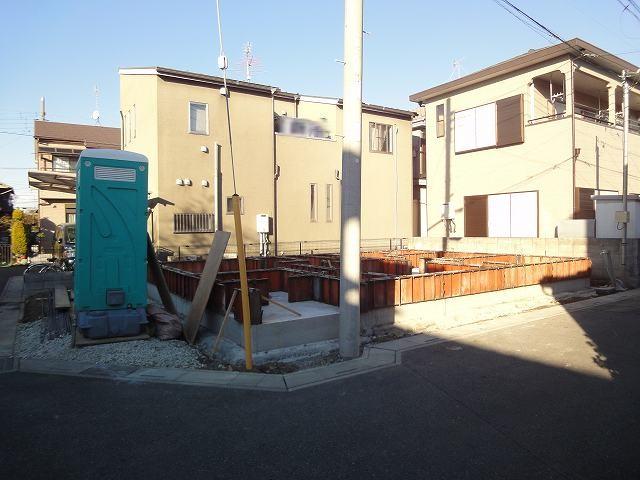 South ・ West with 4m public road! Local (12 May 2013) Shooting
南・西とも4m公道!
現地(2013年12月)撮影
Floor plan間取り図 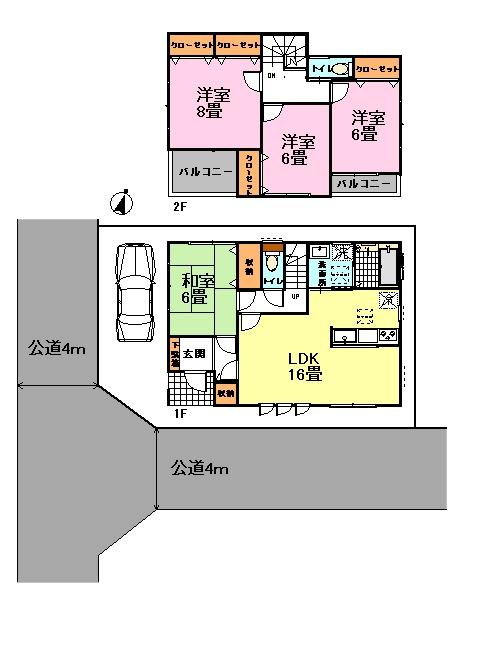 29,800,000 yen, 3LDK + S (storeroom), Land area 100 sq m , Building area 102.68 sq m
2980万円、3LDK+S(納戸)、土地面積100m2、建物面積102.68m2
Local photos, including front road前面道路含む現地写真 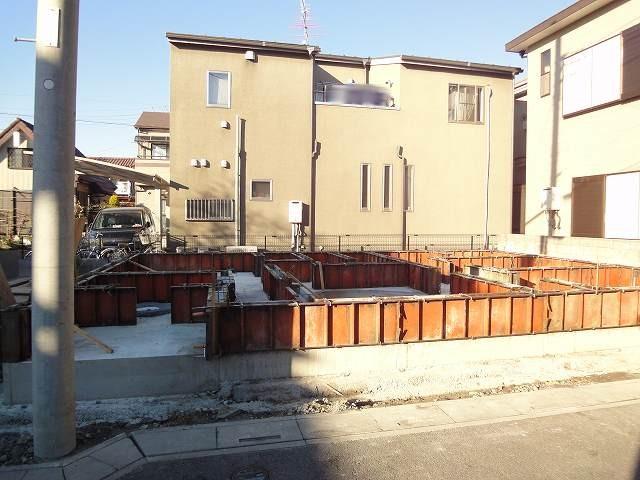 Shaping land! All the living room facing south! Local (12 May 2013) Shooting
整形地!全居室南向き!
現地(2013年12月)撮影
Primary school小学校 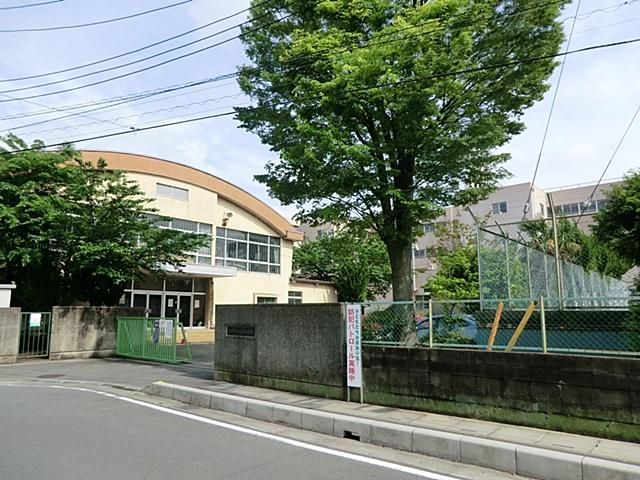 Soka Municipal Seimon to elementary school 450m
草加市立清門小学校まで450m
Junior high school中学校 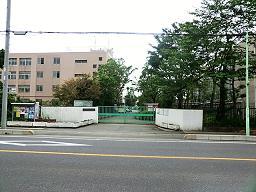 Soka Municipal Shinyoung until junior high school 850m
草加市立新栄中学校まで850m
Kindergarten ・ Nursery幼稚園・保育園 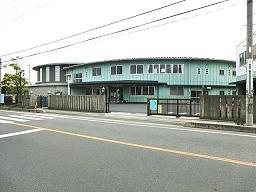 Seimon 800m to kindergarten
清門幼稚園まで800m
Hospital病院 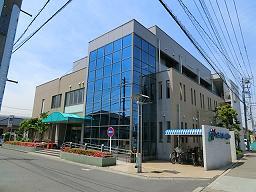 400m until Ren Family Clinic
レンファミリークリニックまで400m
Location
|









