New Homes » Kanto » Saitama » Soka
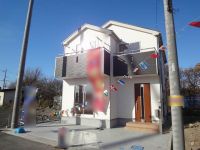 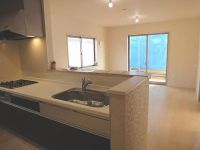
| | Soka 埼玉県草加市 |
| Isesaki Tobu "Nitta" walk 15 minutes 東武伊勢崎線「新田」歩15分 |
| ◎ "Nitta" station a 15-minute walk! Enhanced shopping facilities are within walking distance! ◎ fully equipped! It supports a comfortable living! ◎ convenient storage with space to all living room! ◎ yang per well of the south balcony! ◎「新田」駅徒歩15分!買物施設が徒歩圏内に充実!◎設備充実!快適な暮らしをサポートします!◎全居室に便利な収納スペース付き!◎陽当り良好の南面バルコニー! |
| ■ Wood point property <and wood point> wood utilization point business, By appropriate use of local material, Proper maintenance of the forest ・ Maintenance, To contribute to the formation of the prevention and recycling society global warming, It is intended to contribute to the reconstruction of rural fishing villages. New construction, etc. of wooden houses that take advantage of the target area material, Interior ・ Exterior wood of construction work, Wood products and wood pellet stove ・ At the time of purchase of a wood-burning stove, Grant the wood utilization point, Is a business that can be exchanged for Agriculture, Forestry and Fisheries etc. regional. Please leave our founding 43 years in the local! Tobu Isesaki Line is Nitta Station east exit 5-minute walk! Porras birthplace of! Please visit us by all means! We look forward to inquiries from everyone! ■木材ポイント物件<木材ポイントとは>木材利用ポイント事業は、地域材の適切な利用により、森林の適正な整備・保全、地球温暖化防止及び循環型社会の形成に貢献し、農山漁村地域の復興に資することを目的としています。対象地域材を活用した木造住宅の新築等、内装・外装の木質化工事、木材製品及び木質ペレットストーブ・薪ストーブの購入の際に、木材利用ポイントを付与し、地域の農林水産品等と交換できる事業です。地元で創業43年の当社にお任せ下さい!東武伊勢崎線新田駅東口徒歩5分です!ポラス発祥の地!ぜひご来店ください!皆様からのお問い合わせをお待ちしております! |
Features pickup 特徴ピックアップ | | Fiscal year Available / System kitchen / Bathroom Dryer / All room storage / Flat to the station / Washbasin with shower / Face-to-face kitchen / Toilet 2 places / South balcony / Double-glazing / Warm water washing toilet seat / Underfloor Storage / TV monitor interphone / Water filter / Flat terrain / Development subdivision in 年度内入居可 /システムキッチン /浴室乾燥機 /全居室収納 /駅まで平坦 /シャワー付洗面台 /対面式キッチン /トイレ2ヶ所 /南面バルコニー /複層ガラス /温水洗浄便座 /床下収納 /TVモニタ付インターホン /浄水器 /平坦地 /開発分譲地内 | Price 価格 | | 27,800,000 yen ~ 32,800,000 yen 2780万円 ~ 3280万円 | Floor plan 間取り | | 3LDK + S (storeroom) ・ 4LDK 3LDK+S(納戸)・4LDK | Units sold 販売戸数 | | 7 units 7戸 | Total units 総戸数 | | 8 units 8戸 | Land area 土地面積 | | 100.08 sq m ~ 103.87 sq m (30.27 tsubo ~ 31.42 tsubo) (Registration) 100.08m2 ~ 103.87m2(30.27坪 ~ 31.42坪)(登記) | Building area 建物面積 | | 96.39 sq m ~ 99.63 sq m (29.15 tsubo ~ 30.13 tsubo) (Registration) 96.39m2 ~ 99.63m2(29.15坪 ~ 30.13坪)(登記) | Driveway burden-road 私道負担・道路 | | West 6m public road, South 4m 西側6m公道、南側4m | Completion date 完成時期(築年月) | | 2013 early December 2013年12月上旬 | Address 住所 | | Soka Shinzen cho 埼玉県草加市新善町 | Traffic 交通 | | Isesaki Tobu "Nitta" walk 15 minutes
Isesaki Tobu "Matsubaradanchi" walk 26 minutes
Isesaki Tobu "Gamo" walk 38 minutes 東武伊勢崎線「新田」歩15分
東武伊勢崎線「松原団地」歩26分
東武伊勢崎線「蒲生」歩38分
| Related links 関連リンク | | [Related Sites of this company] 【この会社の関連サイト】 | Person in charge 担当者より | | Responsible Shataku TateRyu Kentaro Age: 20 Daigyokai Experience: 3 years [Graduate] Born in Fukuoka Prefecture Kanagawa grew up [thing of interest] sauna ・ To go to live ・ ramen ・ DVD viewing [Club activities ・ Enrichment lessons] Swimming (9 years) ・ Piano (7 years) ・ Land (6 years) 担当者宅建龍 健太郎年齢:20代業界経験:3年【出身】福岡県生まれ 神奈川育ち【好きなこと】サウナ・ライブに行く事・ラーメン・DVD鑑賞【部活・習い事】水泳(9年間)・ピアノ(7年間)・陸上(6年間) | Contact お問い合せ先 | | TEL: 0800-603-0721 [Toll free] mobile phone ・ Also available from PHS
Caller ID is not notified
Please contact the "saw SUUMO (Sumo)"
If it does not lead, If the real estate company TEL:0800-603-0721【通話料無料】携帯電話・PHSからもご利用いただけます
発信者番号は通知されません
「SUUMO(スーモ)を見た」と問い合わせください
つながらない方、不動産会社の方は
| Most price range 最多価格帯 | | 28 million yen (4 units) 2800万円台(4戸) | Building coverage, floor area ratio 建ぺい率・容積率 | | Building coverage: 60%, Volume ratio: 200% 建ぺい率:60%、容積率:200% | Time residents 入居時期 | | Consultation 相談 | Land of the right form 土地の権利形態 | | Ownership 所有権 | Structure and method of construction 構造・工法 | | Wooden 2-story 木造2階建 | Use district 用途地域 | | Quasi-residence, One middle and high 準住居、1種中高 | Land category 地目 | | Residential land 宅地 | Other limitations その他制限事項 | | ● There cleaning facility equity: 1 / 13 acquisition ■ Development permission notice / No. 24-86 March 2013 8 days ■ Inspection certificate of / No. 25-7 2013 June 12, ●清掃施設持分有り:1/13取得 ■開発許可通知書/第24-86号 平成25年3月8日 ■検査済証/第25-7号 平成25年6月12日 | Overview and notices その他概要・特記事項 | | Contact: Yong Kentaro, Building confirmation number: No. 13UDIW Ken No. 02047 (1 Building) other 担当者:龍 健太郎、建築確認番号:第13UDIW建02047号(1号棟)他 | Company profile 会社概要 | | <Mediation> Minister of Land, Infrastructure and Transport (11) No. 002401 (Corporation) Prefecture Building Lots and Buildings Transaction Business Association (Corporation) metropolitan area real estate Fair Trade Council member (Ltd.) a central residential Soka Information Center Yubinbango340-0052 Soka KimuAkira cho 329-1 <仲介>国土交通大臣(11)第002401号(公社)埼玉県宅地建物取引業協会会員 (公社)首都圏不動産公正取引協議会加盟(株)中央住宅草加情報センター〒340-0052 埼玉県草加市金明町329-1 |
Local appearance photo現地外観写真 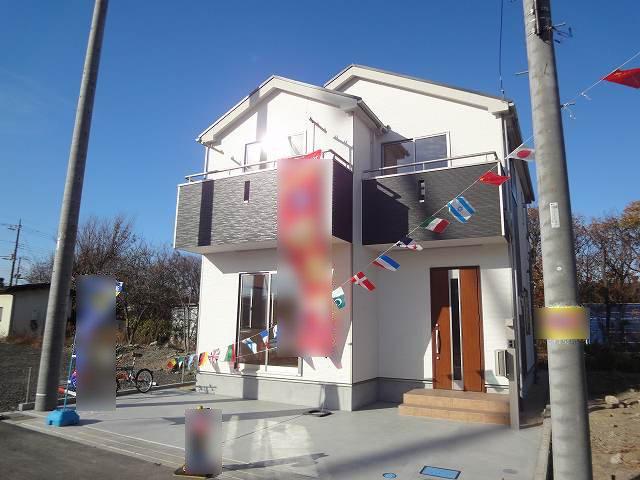 We have the building completed! "Nitta" a 15-minute walk from the station! Surrounding environment favorable! It is very life easy location local will guide you. Feel free to 8 Building please contact us site (December 16, 2013) Shooting
建物完成致しました!「新田」駅より徒歩15分!周辺環境良好!とても生活しやすい立地です現地ご案内致します。お気軽にお問合せ下さいね8号棟現地(2013年12月16日)撮影
Livingリビング 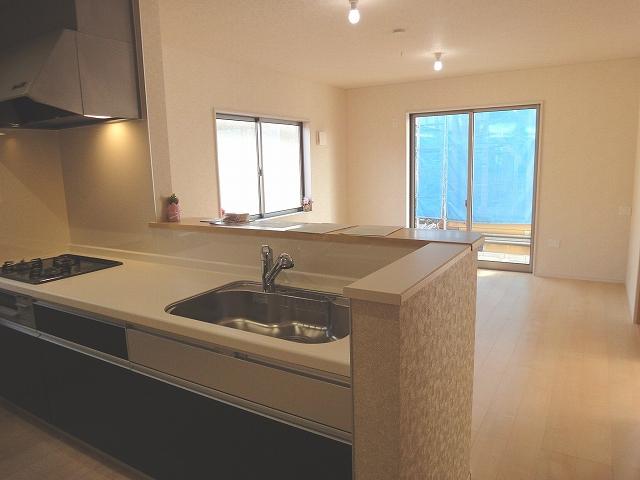 7 Building room (October 28, 2013) Shooting South-facing quires LDK14 Open kitchen can cook while enjoying the conversation with your family
7号棟室内(2013年10月28日)撮影
南向きのLDK14帖
オープンキッチンはご家族との会話を楽しみながら料理ができます
Kitchenキッチン 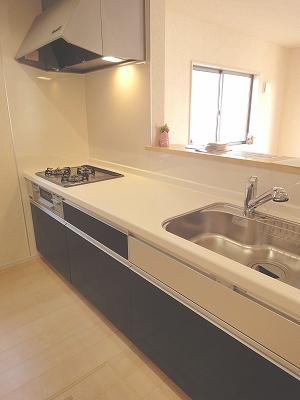 7 Building room (October 28, 2013) Shooting System kitchen (water purifier integrated faucet) With under-floor storage
7号棟室内(2013年10月28日)撮影
システムキッチン(浄水器一体型水栓)
床下収納庫付き
Floor plan間取り図 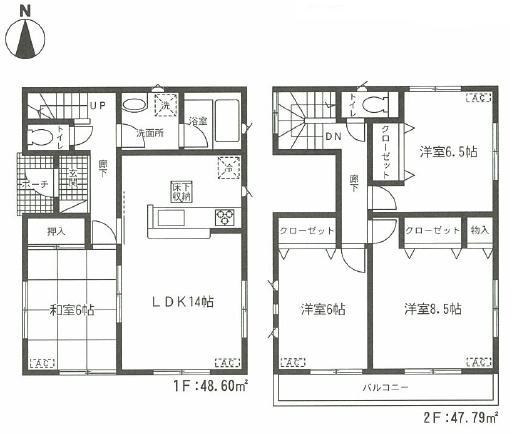 (1 Building), Price 32,800,000 yen, 4LDK, Land area 100.09 sq m , Building area 96.39 sq m
(1号棟)、価格3280万円、4LDK、土地面積100.09m2、建物面積96.39m2
Bathroom浴室 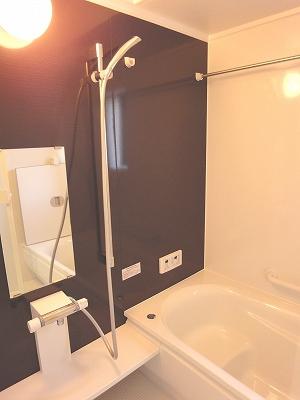 7 Building room (October 28, 2013) Shooting With bathroom ventilation heating dryer also active in your laundry on a rainy day! Bath of cold day is also safe.
7号棟室内(2013年10月28日)撮影
雨の日のお洗濯にも活躍する浴室換気暖房乾燥機付き!
寒い日の入浴も安心です。
Non-living roomリビング以外の居室 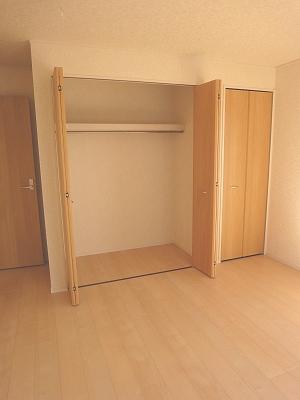 7 Building room (October 28, 2013) Shooting
7号棟室内(2013年10月28日)撮影
Entrance玄関 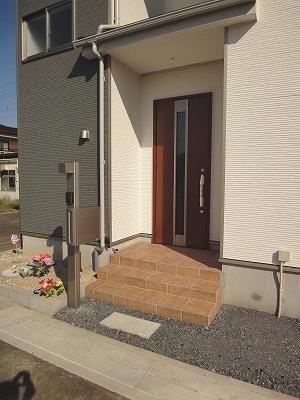 7 Building site (October 28, 2013) Shooting
7号棟現地(2013年10月28日)撮影
Wash basin, toilet洗面台・洗面所 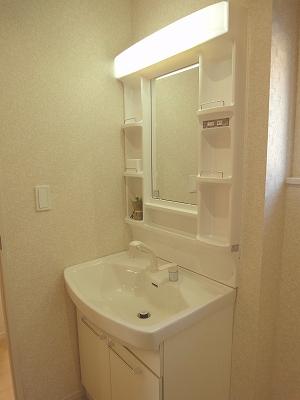 7 Building room (October 28, 2013) Shooting
7号棟室内(2013年10月28日)撮影
Receipt収納 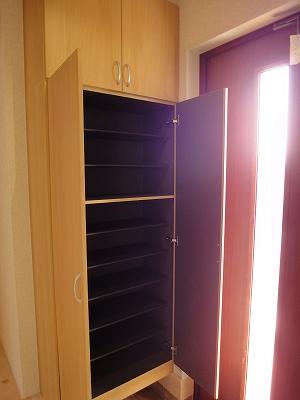 7 Building room (October 28, 2013) Shooting
7号棟室内(2013年10月28日)撮影
Toiletトイレ 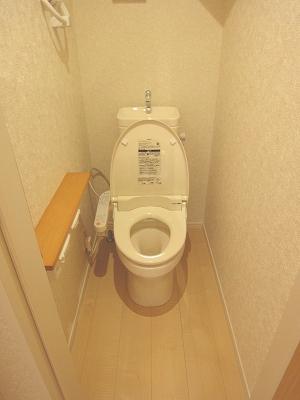 7 Building room (October 28, 2013) Shooting
7号棟室内(2013年10月28日)撮影
Local photos, including front road前面道路含む現地写真 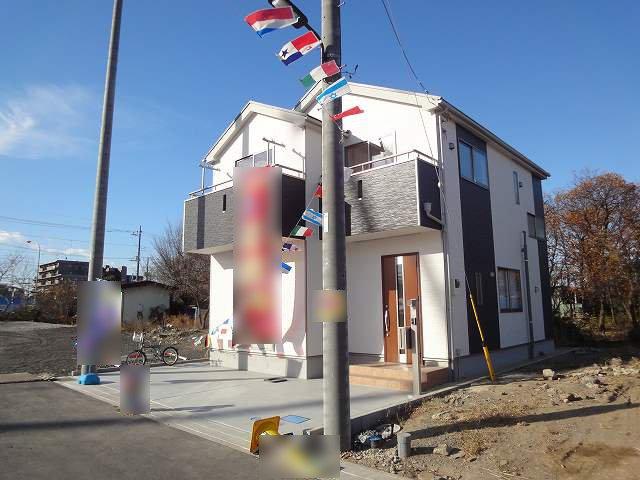 South road 6m!
南道路6m!
Parking lot駐車場 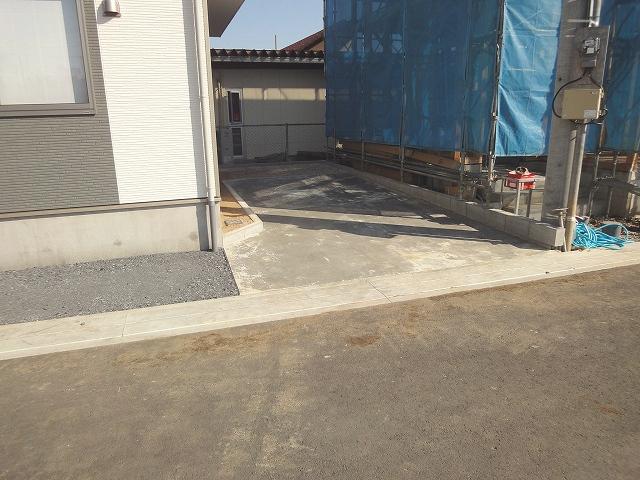 7 Building site (October 28, 2013) Shooting
7号棟現地(2013年10月28日)撮影
Balconyバルコニー 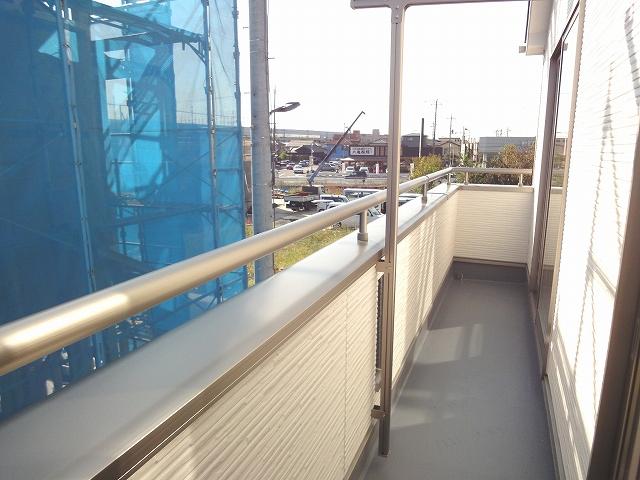 7 Building site (October 28, 2013) Shooting
7号棟現地(2013年10月28日)撮影
Shopping centreショッピングセンター 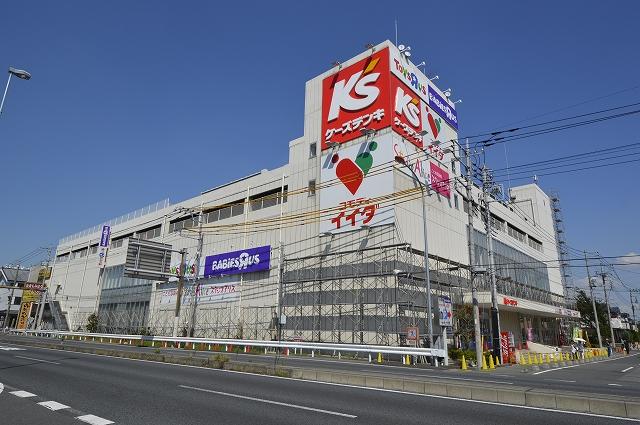 Until Semonpuraza 680m
セーモンプラザまで680m
Other introspectionその他内観 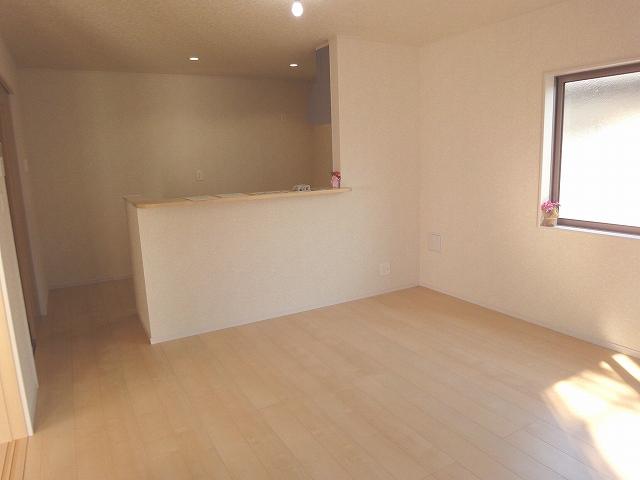 7 Building room (October 28, 2013) Shooting
7号棟室内(2013年10月28日)撮影
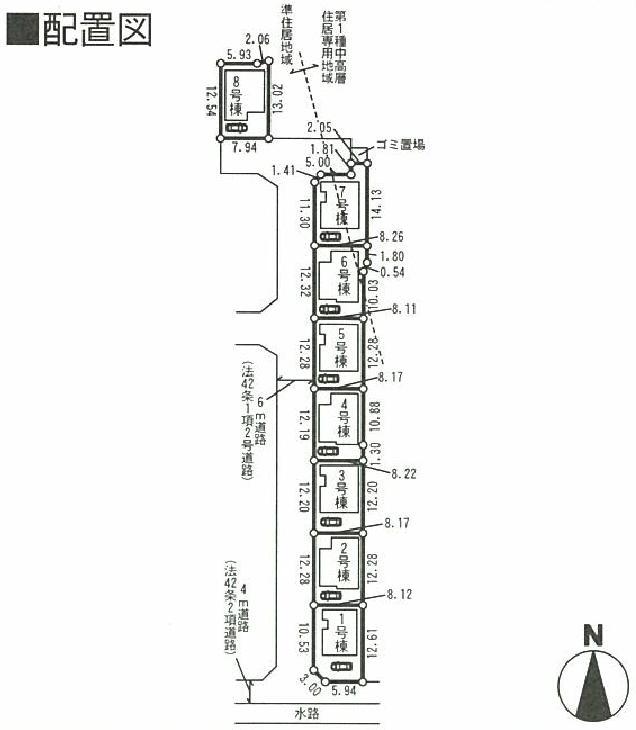 The entire compartment Figure
全体区画図
Other localその他現地 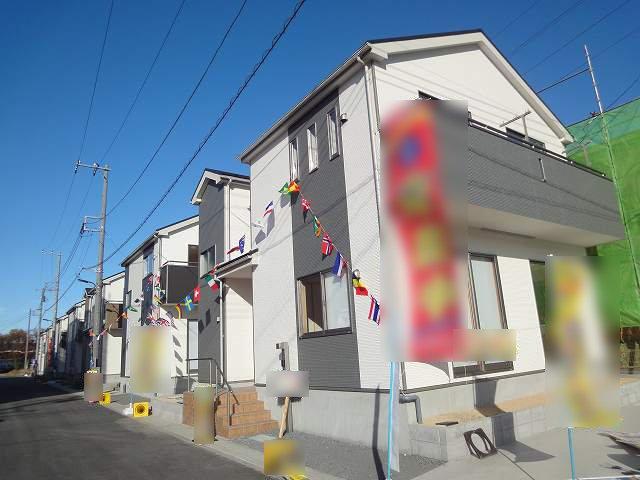 Subdivision whole photo All building the completed!
分譲地全体写真 全棟完成済み!
Floor plan間取り図 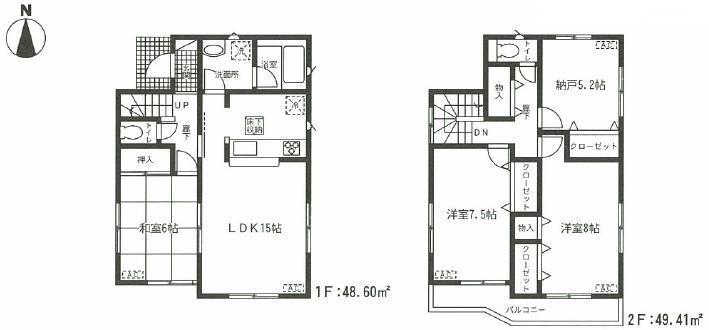 (Building 2), Price 28.8 million yen, 3LDK+S, Land area 100.09 sq m , Building area 98.01 sq m
(2号棟)、価格2880万円、3LDK+S、土地面積100.09m2、建物面積98.01m2
Non-living roomリビング以外の居室 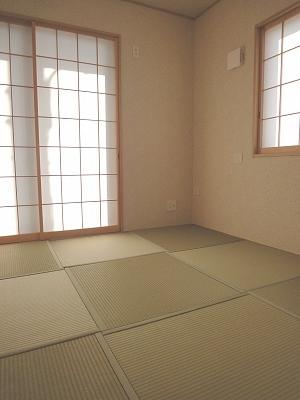 7 Building room (October 28, 2013) Shooting
7号棟室内(2013年10月28日)撮影
Local photos, including front road前面道路含む現地写真 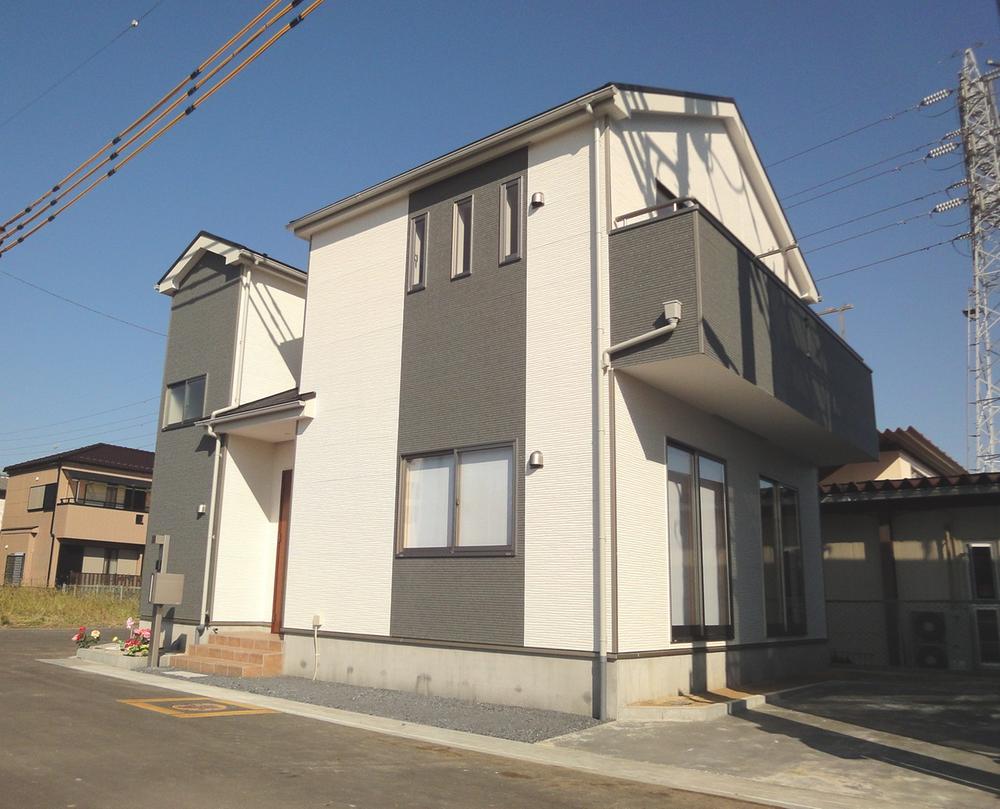 West road 6m! Building the completed!
西道路6m!建物完成済み!
Kindergarten ・ Nursery幼稚園・保育園 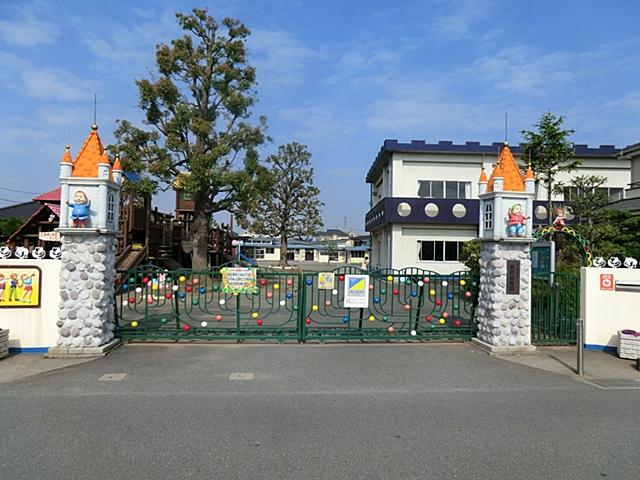 980m until Nitta kindergarten
新田幼稚園まで980m
Location
|






















