New Homes » Kanto » Saitama » Soka
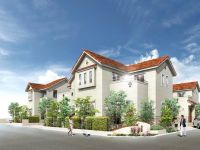 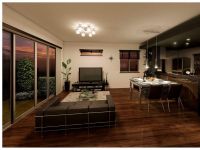
| | Soka 埼玉県草加市 |
| Isesaki Tobu "Soka" walk 12 minutes 東武伊勢崎線「草加」歩12分 |
| 2014 March new construction condominiums of Porras of early completion schedule! ◎ 12-minute walk from the Soka Station express station ◎ from the usual shopping, Remain fashionable even think gourmet! ◎ education facilities and medical facilities also enhance! 平成26年3月上旬完成予定のポラスの新築分譲住宅!◎急行停車駅の草加駅から徒歩12分◎普段のお買物から、おしゃれもグルメも思いのまま!◎教育施設や医療施設も充実! |
| ◇ full of convenient shops and moisture to life the rich natural, Parenting happy educational environment, City where important things are complete in order to live. Nice in Would you like to start a new life from the charming town? ◇ 1 cars ensure all mansion car space! (2 units can be established by the Building. Second unit installation work is optional) ◇ affluent residential facilities, I feel the caring, which is also considered day-to-day life in the environment. ◇ all means feel free to contact us ・ Please consider. We look forward to ※ Now the topic of Tobu Sky Tree Line "yatsuka station ・ Soka Station ・ Listing the amount of information in Matsubaradanchi "There are self-confidence. ◇生活に便利なお店や潤いあふれる豊かな自然、子育てに嬉しい教育環境、暮らすために大切なものがすべて揃う街。ステキで魅力あふれる街から新生活をスタートしてみませんか? ◇全邸カースペース1台分確保!(号棟により2台設置可能。2台目設置工事はオプションとなります) ◇豊かな住宅設備は、環境にも日々の生活にも配慮された心づかいを感じます。 ◇是非お気軽にご相談・ご検討下さい。お待ちしています ※今話題の東武スカイツリーライン「谷塚駅・草加駅・松原団地駅」での物件情報量は自信あります。 |
Features pickup 特徴ピックアップ | | Airtight high insulated houses / Fiscal year Available / Energy-saving water heaters / It is close to the city / Facing south / System kitchen / Bathroom Dryer / All room storage / Flat to the station / Washbasin with shower / Face-to-face kitchen / Toilet 2 places / Bathroom 1 tsubo or more / 2-story / South balcony / Double-glazing / Underfloor Storage / The window in the bathroom / TV monitor interphone / Dish washing dryer / Water filter / City gas / Floor heating 高気密高断熱住宅 /年度内入居可 /省エネ給湯器 /市街地が近い /南向き /システムキッチン /浴室乾燥機 /全居室収納 /駅まで平坦 /シャワー付洗面台 /対面式キッチン /トイレ2ヶ所 /浴室1坪以上 /2階建 /南面バルコニー /複層ガラス /床下収納 /浴室に窓 /TVモニタ付インターホン /食器洗乾燥機 /浄水器 /都市ガス /床暖房 | Price 価格 | | 42,800,000 yen ~ 50,800,000 yen selling price is the price of consumption tax 5% of the building. If we are allowed to your delivery in 2014 or after 1 April, Consumption tax rate of 8% will be applied. 4280万円 ~ 5080万円販売価格は建物の消費税5%での価格です。平成26年4月1日以降にお引渡しをさせていただく場合は、消費税率8%が適用されます。 | Floor plan 間取り | | 2LDK ~ 4LDK 2LDK ~ 4LDK | Units sold 販売戸数 | | 6 units 6戸 | Total units 総戸数 | | 7 units 7戸 | Land area 土地面積 | | 100 sq m ~ 132.25 sq m (30.24 tsubo ~ 40.00 tsubo) (Registration) 100m2 ~ 132.25m2(30.24坪 ~ 40.00坪)(登記) | Building area 建物面積 | | 96.88 sq m ~ 104.74 sq m (29.30 tsubo ~ 31.68 tsubo) (Registration) 96.88m2 ~ 104.74m2(29.30坪 ~ 31.68坪)(登記) | Driveway burden-road 私道負担・道路 | | Road width: 4.9m ・ 6.0m 道路幅:4.9m・6.0m | Completion date 完成時期(築年月) | | March 2014 early schedule 2014年3月上旬予定 | Address 住所 | | Soka Hikawa-cho 埼玉県草加市氷川町 | Traffic 交通 | | Isesaki Tobu "Soka" walk 12 minutes
Isesaki Tobu "Yatsuka" walk 22 minutes
Isesaki Tobu "Matsubaradanchi" walk 32 minutes 東武伊勢崎線「草加」歩12分
東武伊勢崎線「谷塚」歩22分
東武伊勢崎線「松原団地」歩32分
| Related links 関連リンク | | [Related Sites of this company] 【この会社の関連サイト】 | Person in charge 担当者より | | Responsible Shataku Ken'i Furuta Takahito Age: 40 Daigyokai Experience: 15 years [Graduate] Saitama [family] wife ・ Two children [hobby] golf [holiday] Annual summer vacation will go to the baseball game at Yahoo Dome 担当者宅建井古田 孝仁年齢:40代業界経験:15年【出身】埼玉県【家族】妻・子供2人【趣味】ゴルフ【休日】毎年夏休みはYahooドームで野球観戦しにいきます | Contact お問い合せ先 | | TEL: 0800-603-0705 [Toll free] mobile phone ・ Also available from PHS
Caller ID is not notified
Please contact the "saw SUUMO (Sumo)"
If it does not lead, If the real estate company TEL:0800-603-0705【通話料無料】携帯電話・PHSからもご利用いただけます
発信者番号は通知されません
「SUUMO(スーモ)を見た」と問い合わせください
つながらない方、不動産会社の方は
| Most price range 最多価格帯 | | 42 million yen (3 units) 4200万円台(3戸) | Building coverage, floor area ratio 建ぺい率・容積率 | | Kenpei rate: 60%, Volume ratio: 200% (road width ・ Numerical value might be different by the contact road situation. ) 建ペい率:60%、容積率:200%(道路幅員・接道状況により数値が異なる場合がございます。) | Time residents 入居時期 | | March 2014 mid-scheduled 2014年3月中旬予定 | Land of the right form 土地の権利形態 | | Ownership 所有権 | Structure and method of construction 構造・工法 | | Wooden 2-story 木造2階建 | Construction 施工 | | Poratekku Co., Ltd. ポラテック株式会社 | Use district 用途地域 | | One middle and high 1種中高 | Land category 地目 | | Residential land 宅地 | Other limitations その他制限事項 | | ※ Garbage yard will be the 7 buildings of the shared interests. ※ゴミ置場は7棟の共有持分になります。 | Overview and notices その他概要・特記事項 | | The person in charge: Lee Furuta Takahito, Building confirmation number: No. SJK-KX1311071557 (1 Building) other, Consumption tax to price, It contains water contributions. 担当者:井古田 孝仁、建築確認番号:第SJK-KX1311071557号(1号棟)他、価格には消費税、水道分担金が含まれています。 | Company profile 会社概要 | | <Marketing alliance (agency)> Minister of Land, Infrastructure and Transport (11) No. 002401 (Corporation) Prefecture Building Lots and Buildings Transaction Business Association (Corporation) metropolitan area real estate Fair Trade Council member (Ltd.) a central residential Porras residence of Information Center Soka office Yubinbango340-0016 Soka center 2-12-10 <販売提携(代理)>国土交通大臣(11)第002401号(公社)埼玉県宅地建物取引業協会会員 (公社)首都圏不動産公正取引協議会加盟(株)中央住宅ポラス住まいの情報館草加営業所〒340-0016 埼玉県草加市中央2-12-10 |
Rendering (appearance)完成予想図(外観) 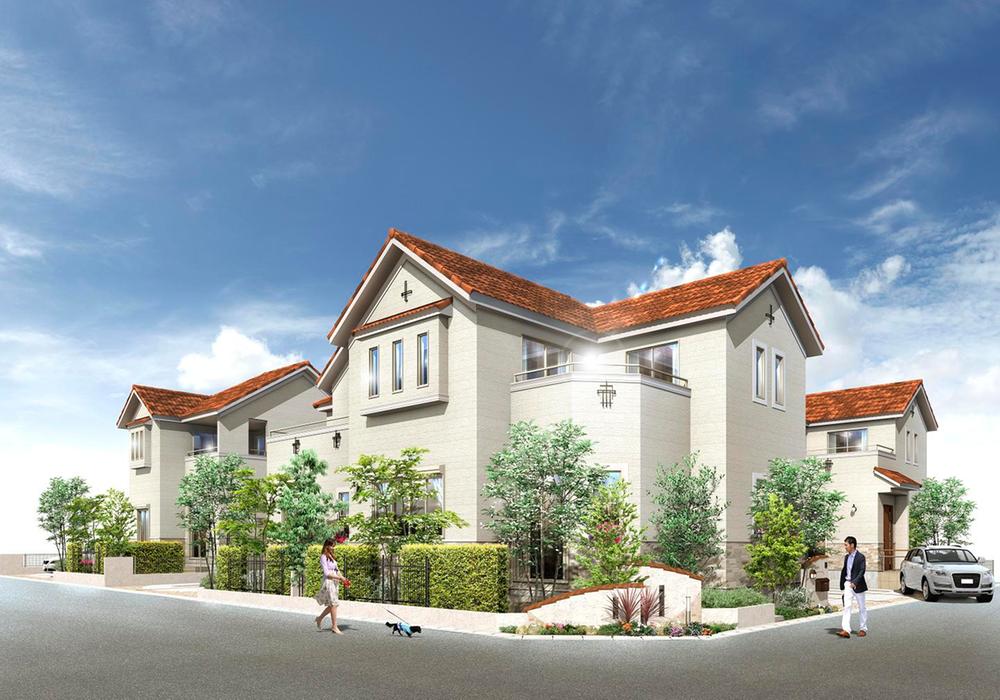 Rendering white walls and contrast of orange roof, Adorned with colorful landscape of the city
完成予想図白い壁とオレンジの屋根のコントラストが、街の景観を華やかに彩ります
Rendering (introspection)完成予想図(内観) 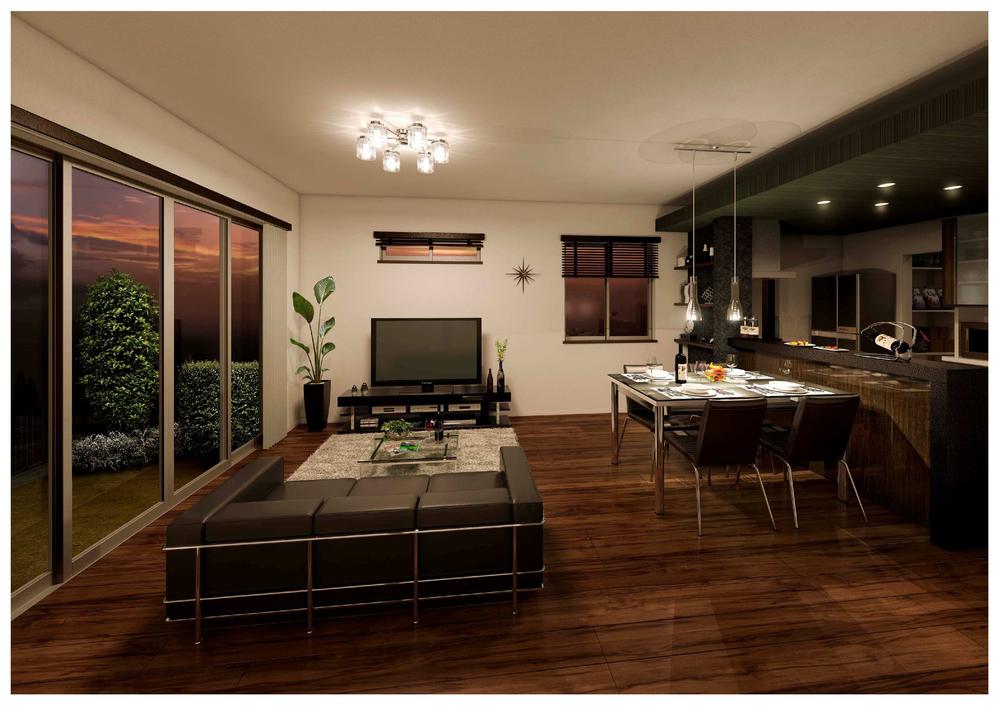 Rendering Sophistication and sense of openness that spread in space. Why do not you Rashiku living yourself in personality full of space?
完成予想図
空間に広がる洗練と開放感。個性あふれる空間で自分らしく暮らしてみませんか?
Otherその他 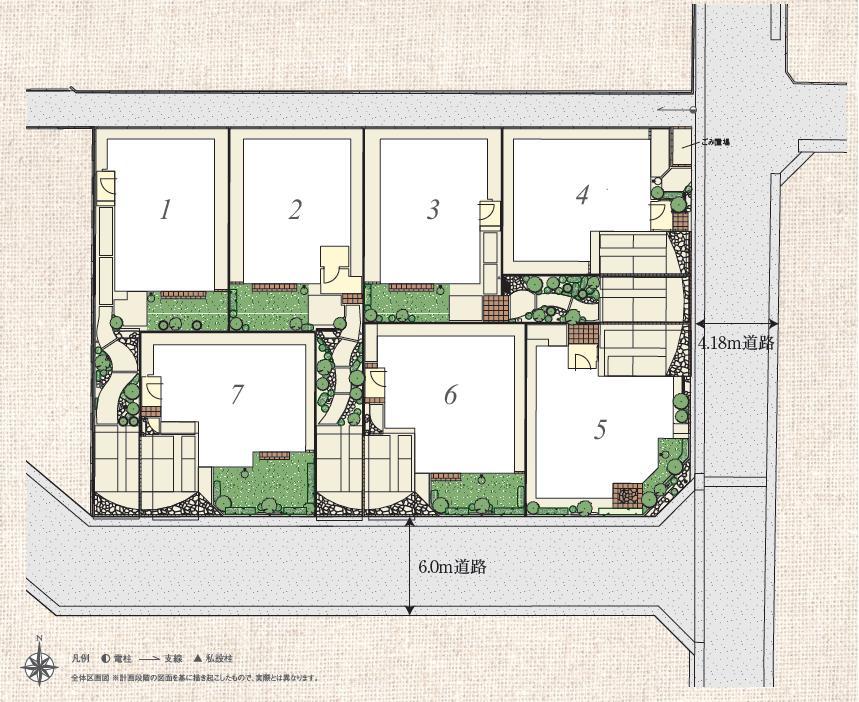 Compartment view (all 7 buildings)
区画図(全7棟)
Floor plan間取り図 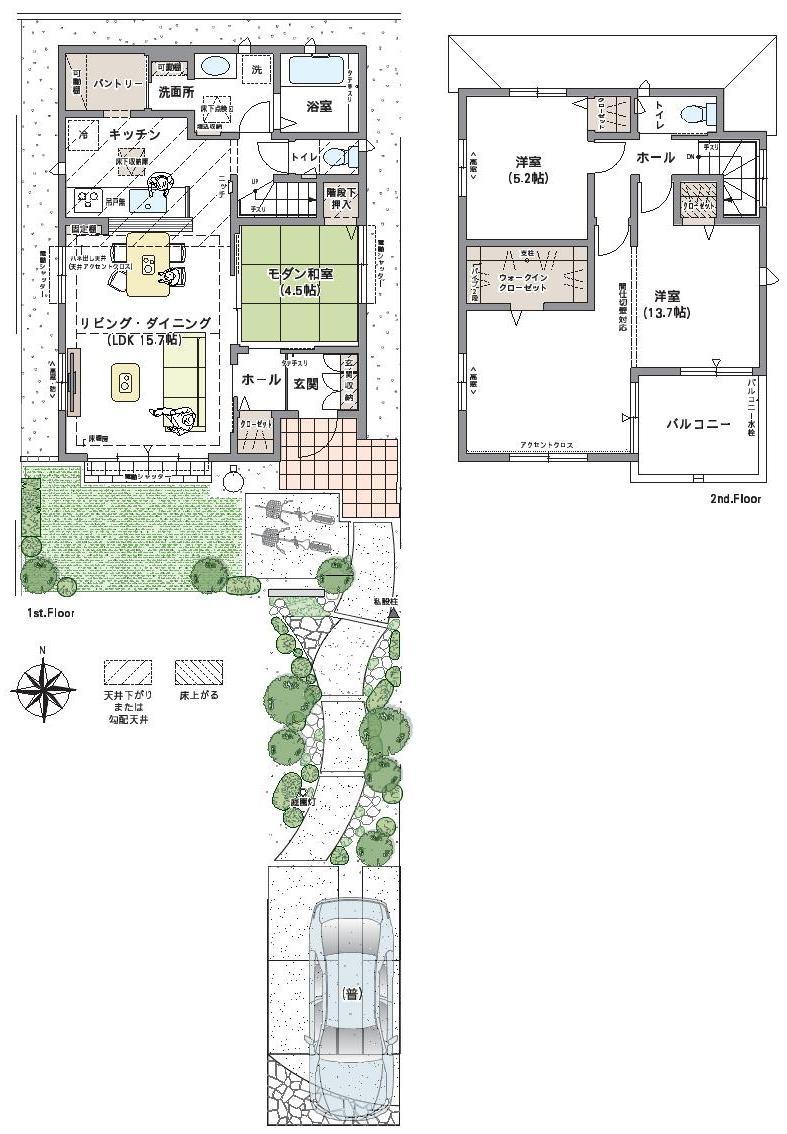 (Building 2), Price 42,800,000 yen, 3LDK, Land area 132.25 sq m , Building area 96.88 sq m
(2号棟)、価格4280万円、3LDK、土地面積132.25m2、建物面積96.88m2
Local photos, including front road前面道路含む現地写真 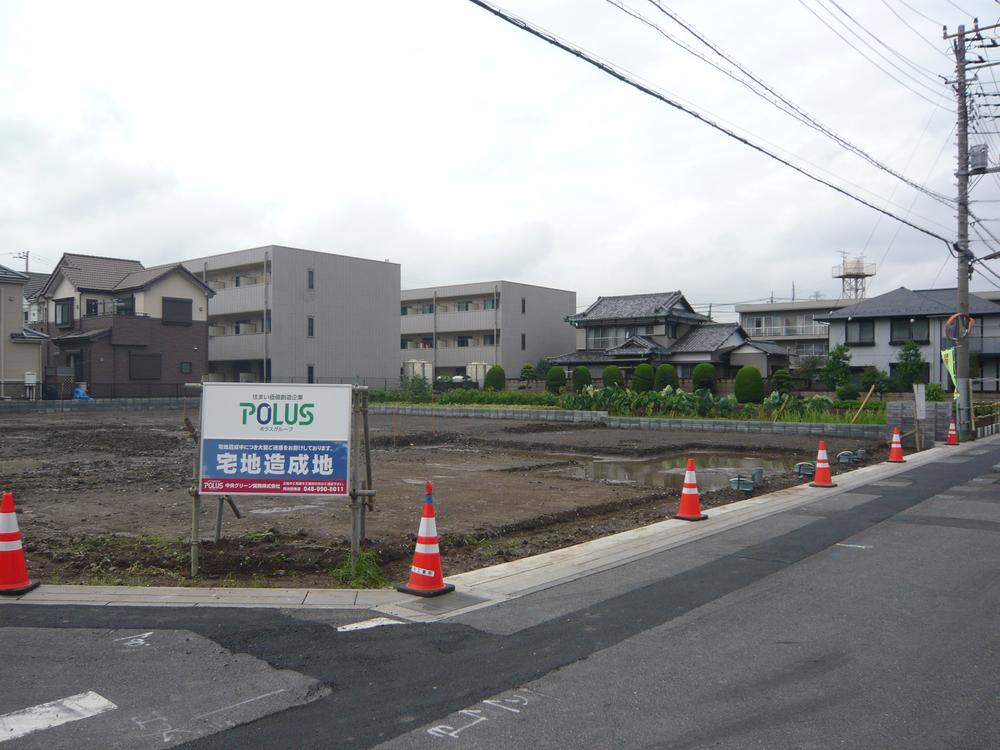 Local (September 2013) Shooting
現地(2013年9月)撮影
Kindergarten ・ Nursery幼稚園・保育園 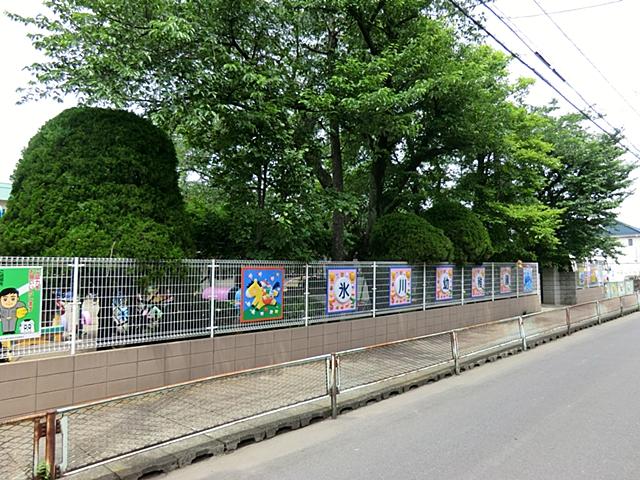 Soka Hikawa to kindergarten 130m
草加氷川幼稚園まで130m
Floor plan間取り図 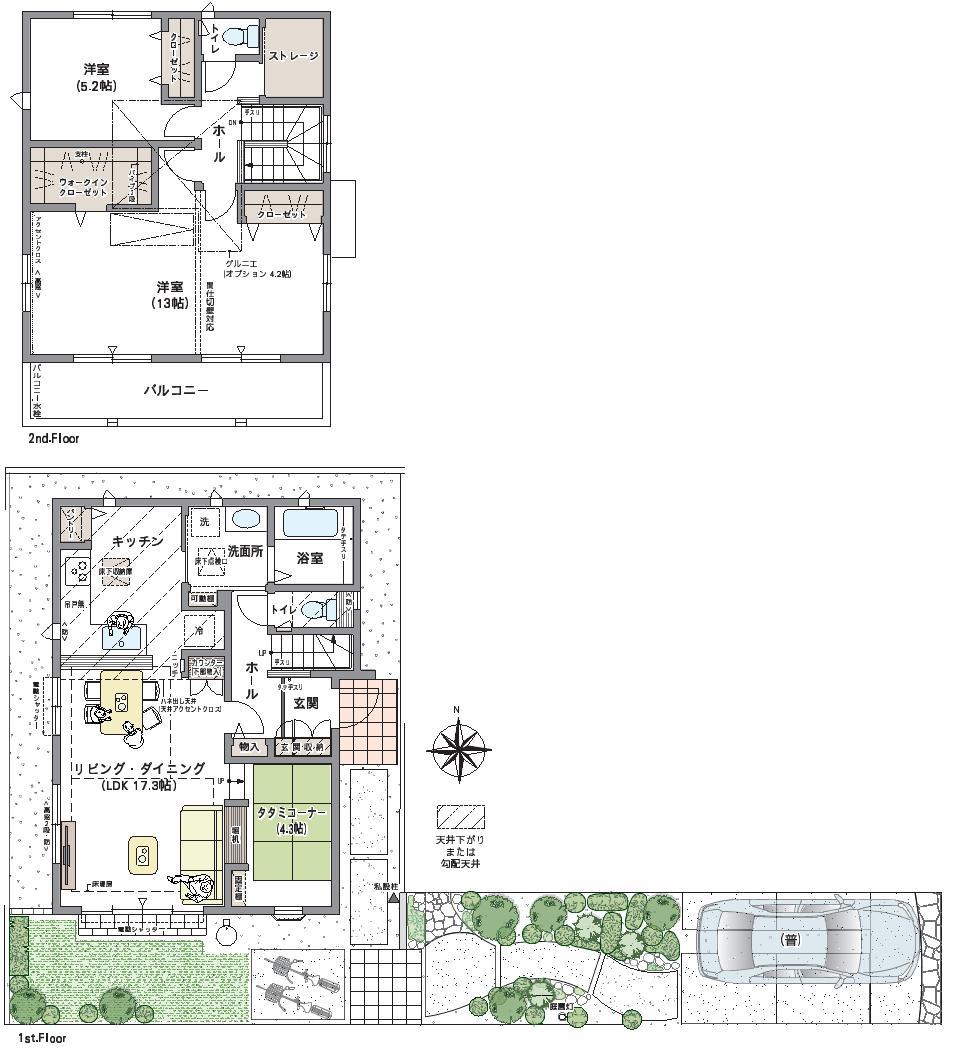 (3 Building), Price 42,900,000 yen, 2LDK, Land area 132.25 sq m , Building area 99.16 sq m
(3号棟)、価格4290万円、2LDK、土地面積132.25m2、建物面積99.16m2
Kindergarten ・ Nursery幼稚園・保育園 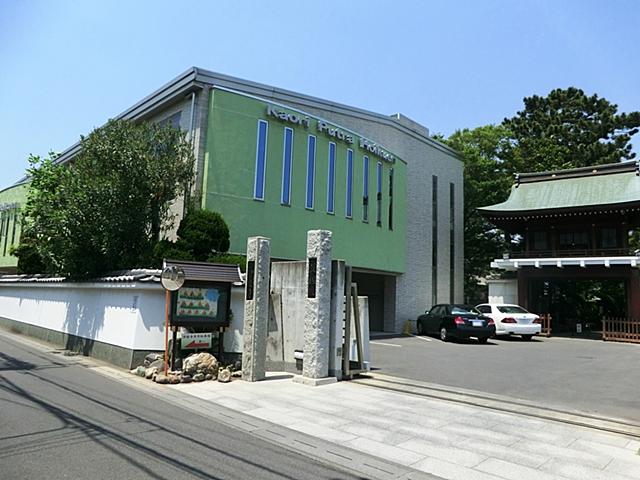 KaoriPutra to nursery school 370m
KaoriPutra保育園まで370m
Floor plan間取り図 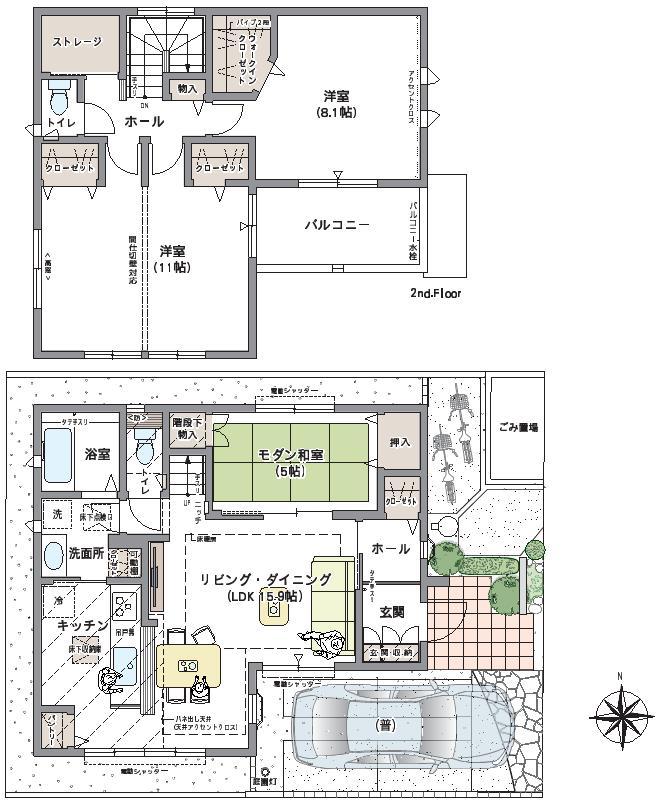 (4 Building), Price 42,900,000 yen, 3LDK, Land area 100 sq m , Building area 99.36 sq m
(4号棟)、価格4290万円、3LDK、土地面積100m2、建物面積99.36m2
Primary school小学校 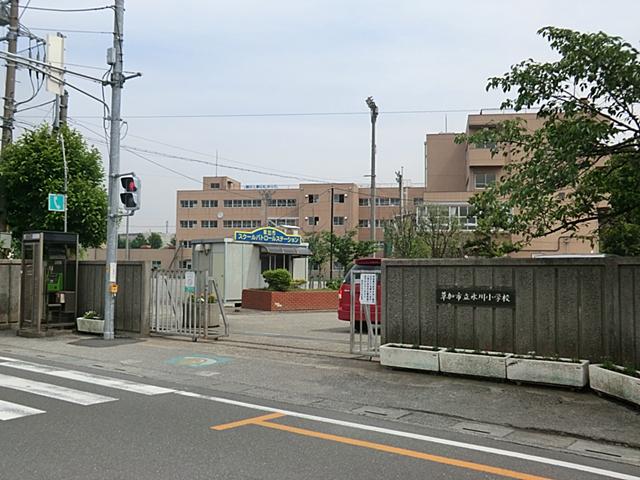 Soka Municipal Hikawa to elementary school 480m
草加市立氷川小学校まで480m
Floor plan間取り図 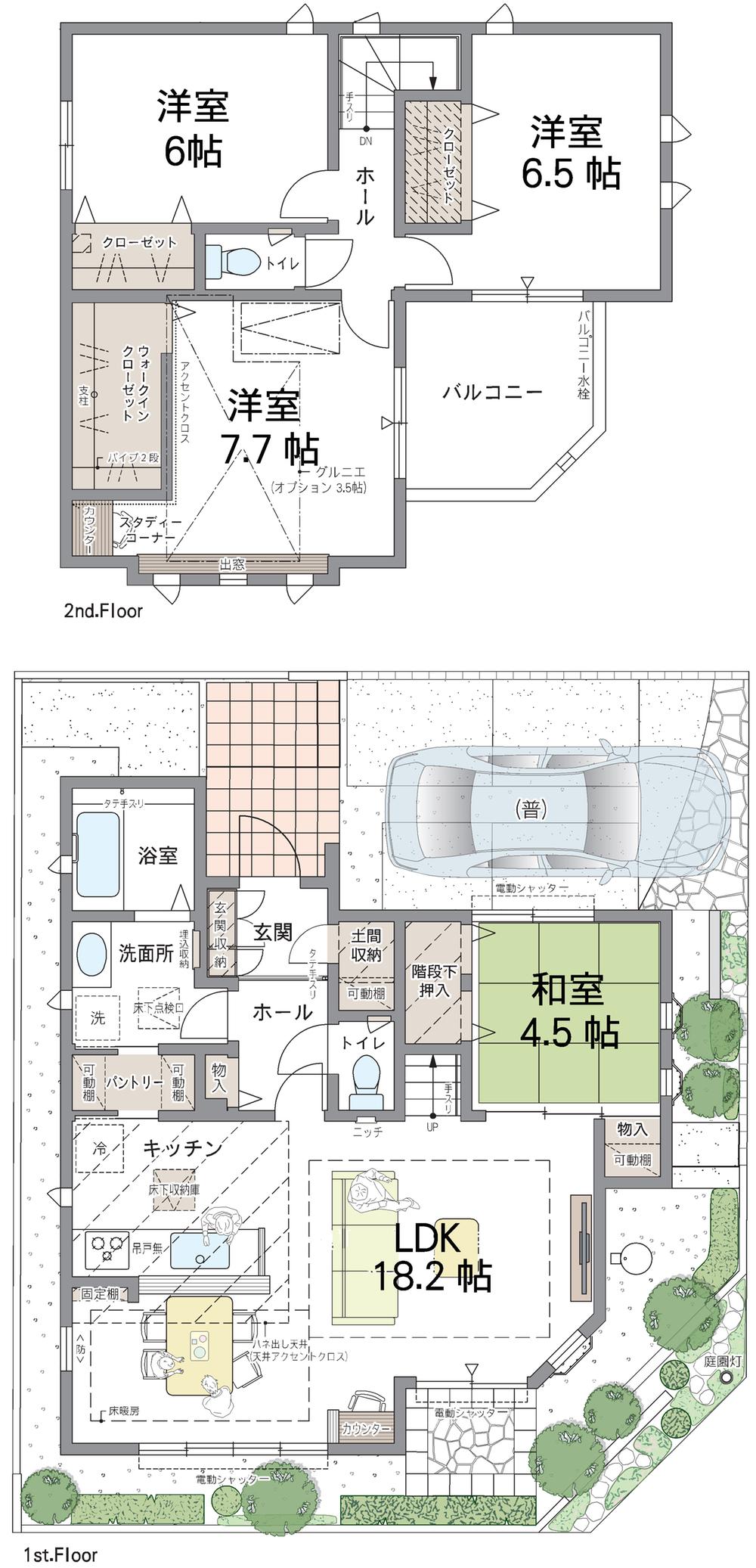 (5 Building), Price 50,800,000 yen, 4LDK, Land area 115.75 sq m , Building area 104.74 sq m
(5号棟)、価格5080万円、4LDK、土地面積115.75m2、建物面積104.74m2
Junior high school中学校 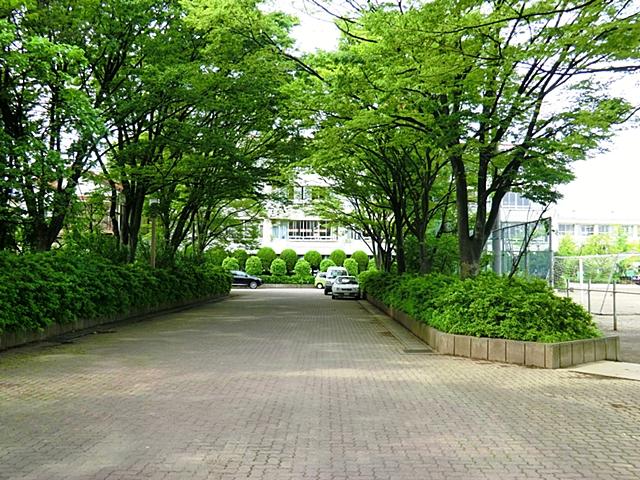 Soka Municipal Yatsuka until junior high school 1420m
草加市立谷塚中学校まで1420m
Floor plan間取り図 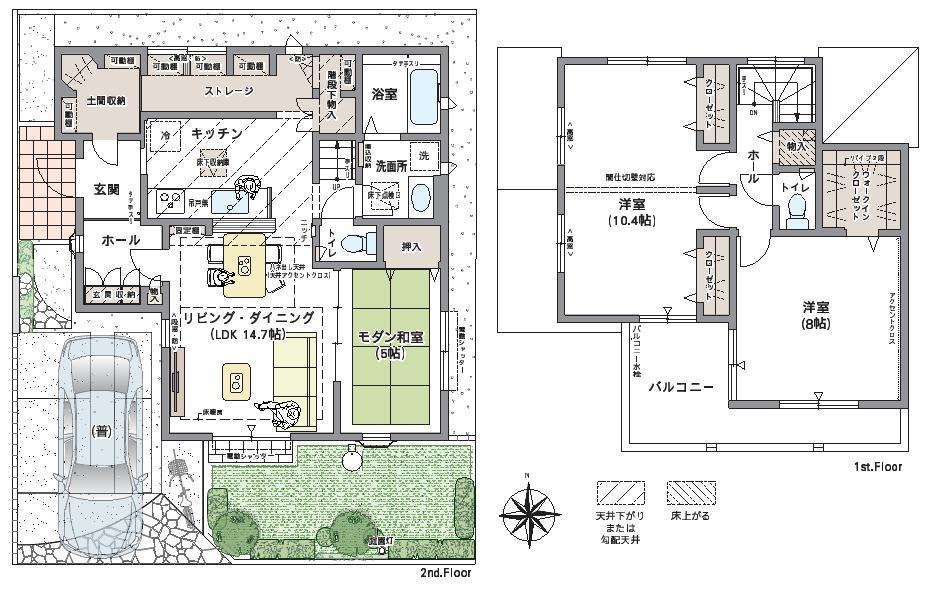 (6 Building), Price 48,800,000 yen, 3LDK, Land area 115.75 sq m , Building area 102.26 sq m
(6号棟)、価格4880万円、3LDK、土地面積115.75m2、建物面積102.26m2
Shopping centreショッピングセンター 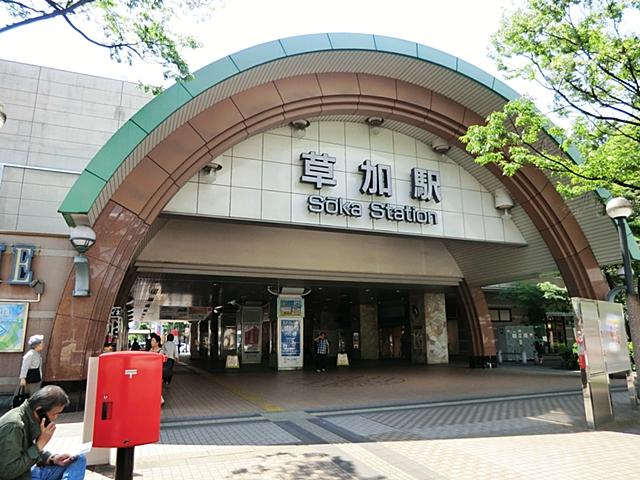 Soka Valie 800m to food cellar
草加ヴァリエフードセラーまで800m
Floor plan間取り図 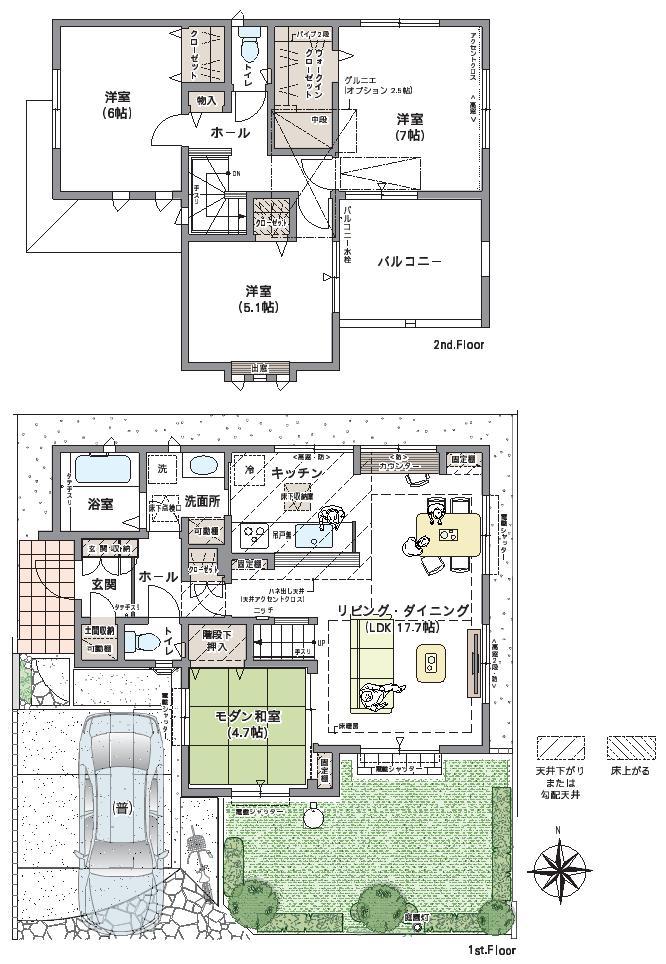 (7 Building), Price 49,900,000 yen, 4LDK, Land area 120.35 sq m , Building area 103.53 sq m
(7号棟)、価格4990万円、4LDK、土地面積120.35m2、建物面積103.53m2
Supermarketスーパー 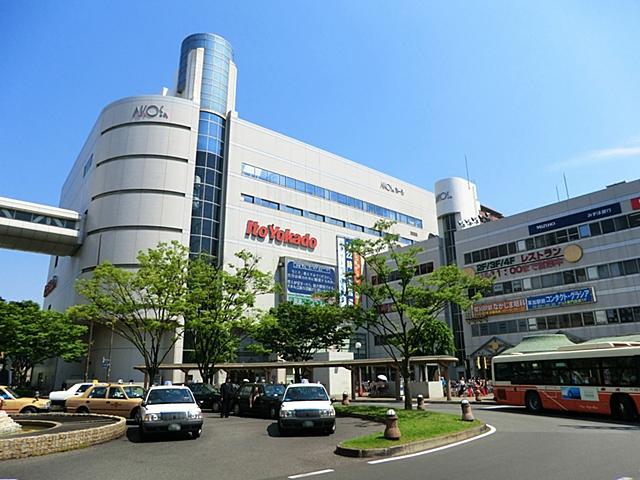 Ito-Yokado Until Soka shop 940m
イトーヨーカドー 草加店まで940m
Shopping centreショッピングセンター 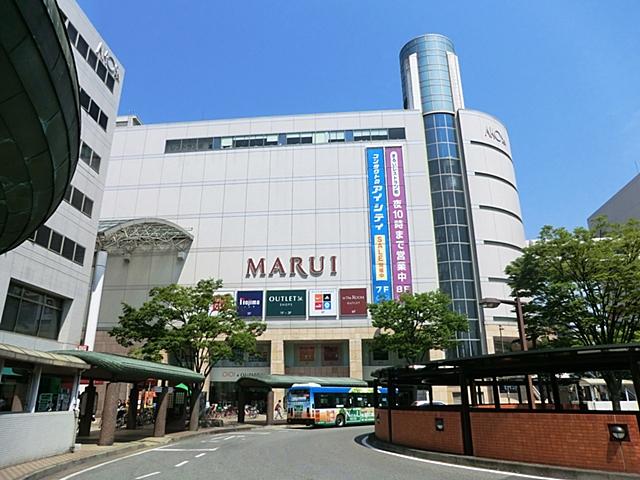 Soka Marui & 1060m to outlet
草加マルイ&アウトレットまで1060m
Hospital病院 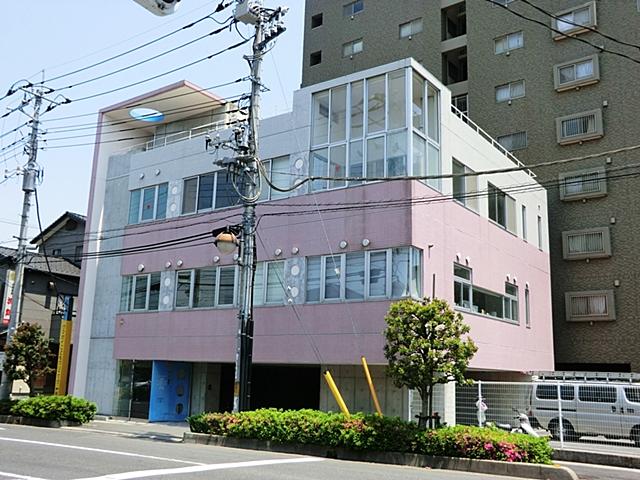 Kumagai children to clinic 410m
クマガイこどもクリニックまで410m
Location
|



















