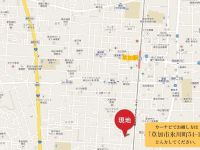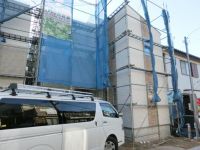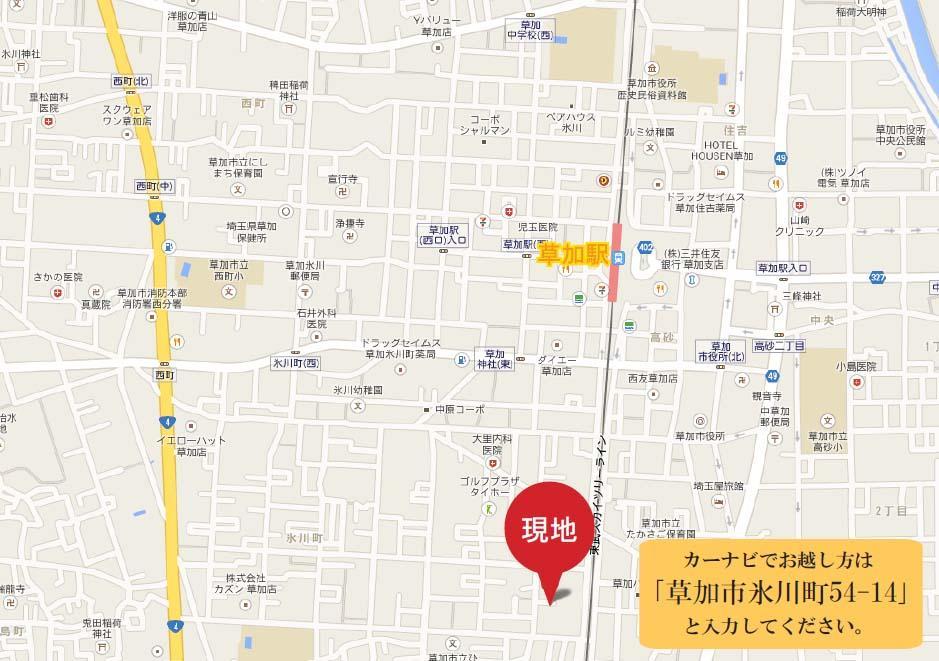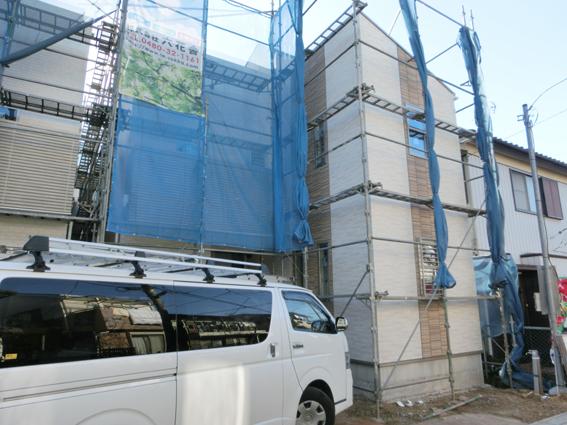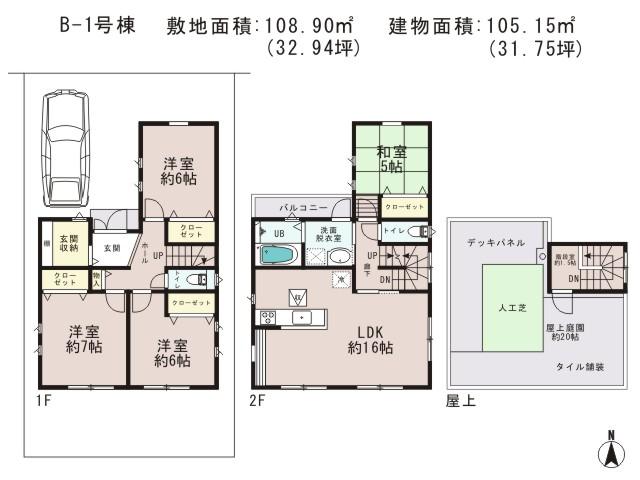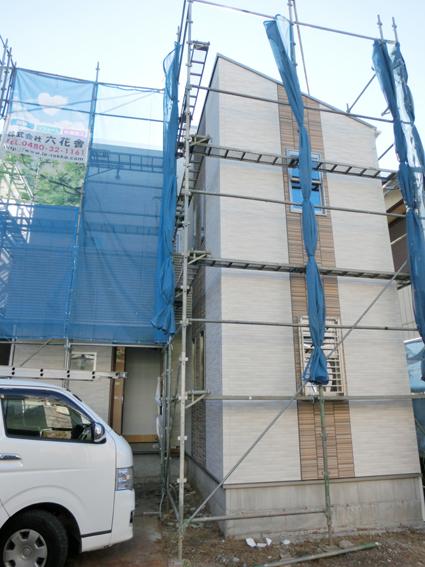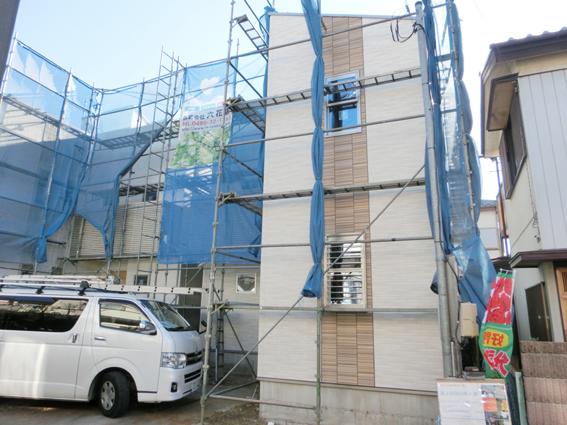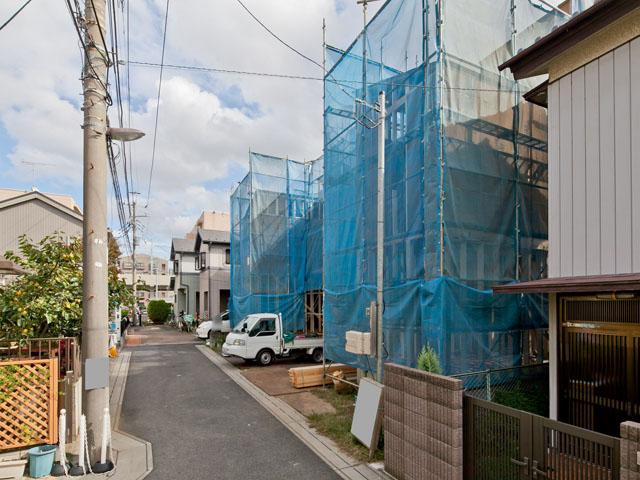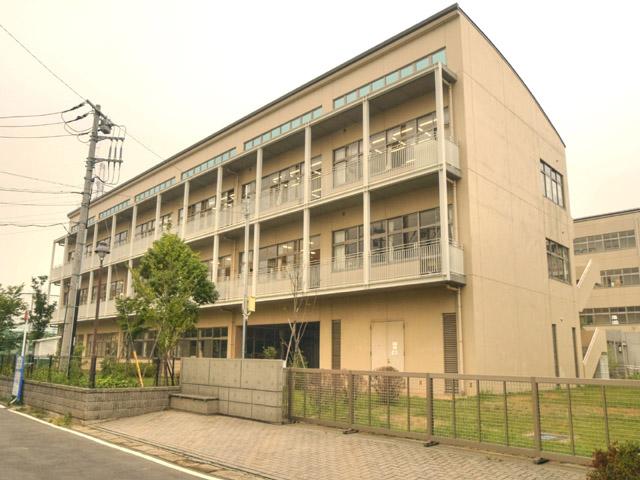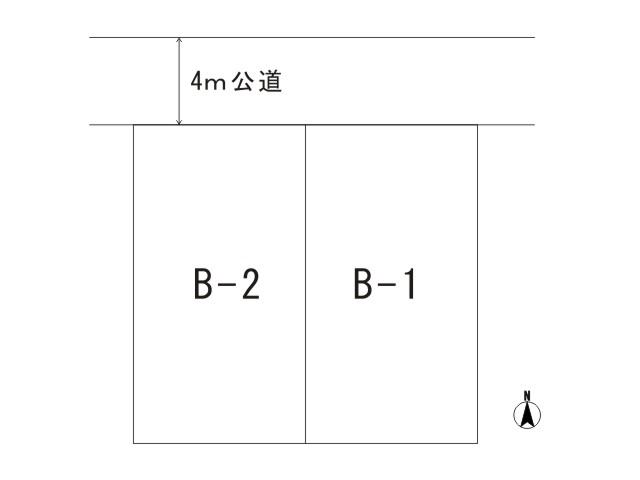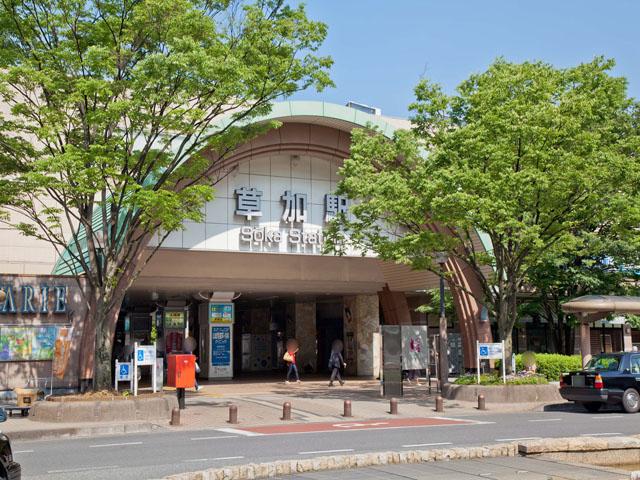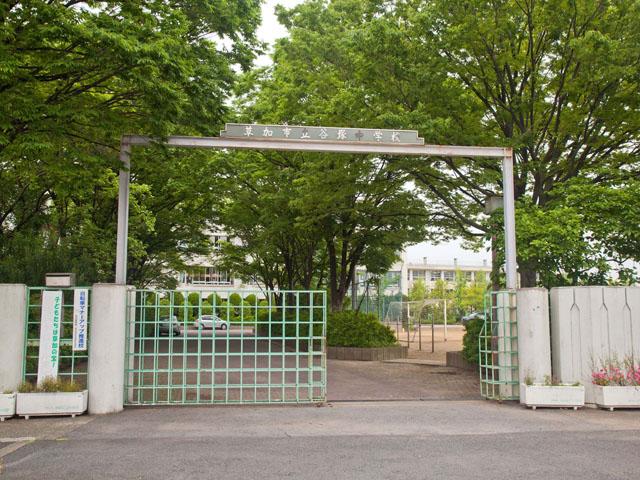|
|
Soka
埼玉県草加市
|
|
Isesaki Tobu "Soka" walk 10 minutes
東武伊勢崎線「草加」歩10分
|
|
Flat 35S corresponding, Modern Japanese-style room of relaxation, Soka Station 15-minute walk, Hikawa Elementary School about 580m, Yatsuka junior high school about 1600m, Hikawa nursery school about 270m, Entrance simple locking, Large front door storage
フラット35S対応、くつろぎのモダン和室、草加駅徒歩15分、氷川小学校約580m、谷塚中学校約1600m、氷川保育園約270m、玄関簡単施錠、大型玄関収納
|
|
■ There are 20 quires spacious space to enjoy such as the hobby of home garden and BBQ on the roof garden of ■ Familiar education facilities. Enhancement of the child-rearing environment ■ Abundant storage space ■ Of moist calm atmosphere Japanese-style room ■ Face-to-face kitchen the conversation is lively
■20帖の広々屋上庭園で趣味の家庭菜園やBBQなどをお楽しみいただける空間でございます■教育施設が身近。充実の子育て環境■豊富な収納スペース■しっとり落ち着いた雰囲気の和室■会話が弾む対面式キッチン
|
Features pickup 特徴ピックアップ | | System kitchen / Bathroom Dryer / 2-story / Warm water washing toilet seat / Underfloor Storage / High-function toilet / City gas システムキッチン /浴室乾燥機 /2階建 /温水洗浄便座 /床下収納 /高機能トイレ /都市ガス |
Price 価格 | | 36,800,000 yen 3680万円 |
Floor plan 間取り | | 4LDK 4LDK |
Units sold 販売戸数 | | 1 units 1戸 |
Land area 土地面積 | | 108.9 sq m (32.94 square meters) 108.9m2(32.94坪) |
Building area 建物面積 | | 105.15 sq m (31.80 square meters) 105.15m2(31.80坪) |
Driveway burden-road 私道負担・道路 | | Nothing, North 4m width (contact the road width 7.1m) 無、北4m幅(接道幅7.1m) |
Completion date 完成時期(築年月) | | December 2013 2013年12月 |
Address 住所 | | Soka Hikawa-cho 埼玉県草加市氷川町 |
Traffic 交通 | | Isesaki Tobu "Soka" walk 10 minutes
Isesaki Tobu "Yatsuka" walk 17 minutes
Isesaki Tobu "Matsubaradanchi" walk 36 minutes 東武伊勢崎線「草加」歩10分
東武伊勢崎線「谷塚」歩17分
東武伊勢崎線「松原団地」歩36分
|
Person in charge 担当者より | | Rep Marubashi Naoki Age: 30 Daigyokai experience: the 12-year personality is often said not suitable for business but we do somehow. Standing in the customer's point of view, We thought that if it is possible by the help of looking you live. 担当者丸橋 直樹年齢:30代業界経験:12年性格的に営業に向いてないとよく言われますが何とかやっております。お客様の立場にたって、お客様のお住まい探しのお手伝いをさせて頂ければと思っております。 |
Contact お問い合せ先 | | TEL: 0800-603-1115 [Toll free] mobile phone ・ Also available from PHS
Caller ID is not notified
Please contact the "saw SUUMO (Sumo)"
If it does not lead, If the real estate company TEL:0800-603-1115【通話料無料】携帯電話・PHSからもご利用いただけます
発信者番号は通知されません
「SUUMO(スーモ)を見た」と問い合わせください
つながらない方、不動産会社の方は
|
Building coverage, floor area ratio 建ぺい率・容積率 | | 60% ・ 160% 60%・160% |
Time residents 入居時期 | | Consultation 相談 |
Land of the right form 土地の権利形態 | | Ownership 所有権 |
Structure and method of construction 構造・工法 | | Wooden 2-story 木造2階建 |
Use district 用途地域 | | One middle and high 1種中高 |
Overview and notices その他概要・特記事項 | | Contact: Marubashi Naoki, Facilities: This sewage, City gas, Building confirmation number:., Parking: car space 担当者:丸橋 直樹、設備:本下水、都市ガス、建築確認番号:.、駐車場:カースペース |
Company profile 会社概要 | | <Mediation> Saitama Governor (7) No. 013993 Century 21 (Ltd.) Soka citizen housing Yubinbango340-0016 Soka center 2-15-8 <仲介>埼玉県知事(7)第013993号センチュリー21(株)草加市民ハウジング〒340-0016 埼玉県草加市中央2-15-8 |
