New Homes » Kanto » Saitama » Soka
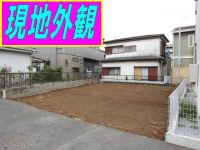 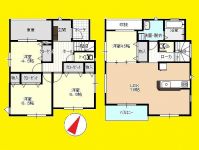
| | Soka 埼玉県草加市 |
| Nippori ・ Toneri liner "Minuma bill water park" walk 17 minutes 日暮里・舎人ライナー「見沼代親水公園」歩17分 |
Features pickup 特徴ピックアップ | | Long-term high-quality housing / Pre-ground survey / Parking two Allowed / LDK18 tatami mats or more / Super close / It is close to the city / System kitchen / Yang per good / All room storage / Flat to the station / A quiet residential area / Japanese-style room / Starting station / Face-to-face kitchen / Bathroom 1 tsubo or more / 2-story / South balcony / Underfloor Storage / The window in the bathroom / Urban neighborhood / Water filter / City gas / All rooms are two-sided lighting 長期優良住宅 /地盤調査済 /駐車2台可 /LDK18畳以上 /スーパーが近い /市街地が近い /システムキッチン /陽当り良好 /全居室収納 /駅まで平坦 /閑静な住宅地 /和室 /始発駅 /対面式キッチン /浴室1坪以上 /2階建 /南面バルコニー /床下収納 /浴室に窓 /都市近郊 /浄水器 /都市ガス /全室2面採光 | Price 価格 | | 29,800,000 yen 2980万円 | Floor plan 間取り | | 4LDK 4LDK | Units sold 販売戸数 | | 1 units 1戸 | Total units 総戸数 | | 1 units 1戸 | Land area 土地面積 | | 134.73 sq m (measured) 134.73m2(実測) | Building area 建物面積 | | 105.99 sq m 105.99m2 | Driveway burden-road 私道負担・道路 | | Nothing, Northwest 5.8m width (contact the road width 7.1m), Southwest 4.4m width (contact the road width 3m) 無、北西5.8m幅(接道幅7.1m)、南西4.4m幅(接道幅3m) | Completion date 完成時期(築年月) | | April 2014 2014年4月 | Address 住所 | | Soka Niisato cho 埼玉県草加市新里町 | Traffic 交通 | | Nippori ・ Toneri liner "Minuma bill water park" walk 17 minutes 日暮里・舎人ライナー「見沼代親水公園」歩17分
| Person in charge 担当者より | | [Regarding this property.] Good location of the site area of 40.75 square meters to 17-minute walk from Minuma fee hydrophilic Station. Parking space 2 units in a stylish appearance, such as a custom home. 【この物件について】見沼代親水駅から徒歩17分に40.75坪の敷地面積の好立地。注文住宅のようなオシャレな外観に駐車スペース2台。 | Contact お問い合せ先 | | TEL: 0800-603-0755 [Toll free] mobile phone ・ Also available from PHS
Caller ID is not notified
Please contact the "saw SUUMO (Sumo)"
If it does not lead, If the real estate company TEL:0800-603-0755【通話料無料】携帯電話・PHSからもご利用いただけます
発信者番号は通知されません
「SUUMO(スーモ)を見た」と問い合わせください
つながらない方、不動産会社の方は
| Time residents 入居時期 | | April 2014 schedule 2014年4月予定 | Land of the right form 土地の権利形態 | | Ownership 所有権 | Structure and method of construction 構造・工法 | | Wooden 2-story 木造2階建 | Overview and notices その他概要・特記事項 | | Facilities: Public Water Supply, This sewage, Building confirmation number: No. 13UD12S Ken 01753, Parking: car space 設備:公営水道、本下水、建築確認番号:第13UD12S建01753号、駐車場:カースペース | Company profile 会社概要 | | <Mediation> Saitama Governor (11) Article 006157 No. Saitama mutual housing (Ltd.) Koshigaya shop Yubinbango343-0815 Saitama Prefecture Koshigaya Motoyanagida cho 6-62 <仲介>埼玉県知事(11)第006157号埼玉相互住宅(株)越谷店〒343-0815 埼玉県越谷市元柳田町6-62 |
Local appearance photo現地外観写真 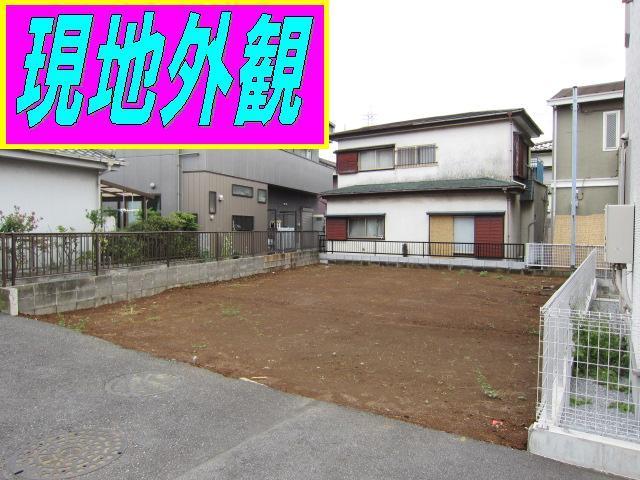 Spacious grounds of 40.35 square meters
40.35坪の広々な敷地
Floor plan間取り図 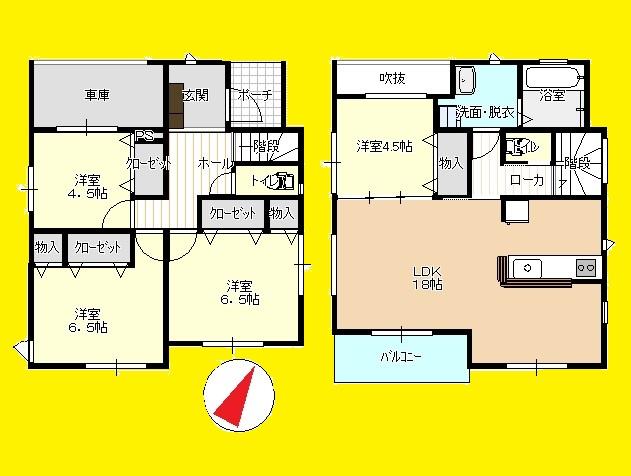 29,800,000 yen, 4LDK, Land area 134.73 sq m , Building area 105.99 sq m
2980万円、4LDK、土地面積134.73m2、建物面積105.99m2
Same specifications photo (kitchen)同仕様写真(キッチン) 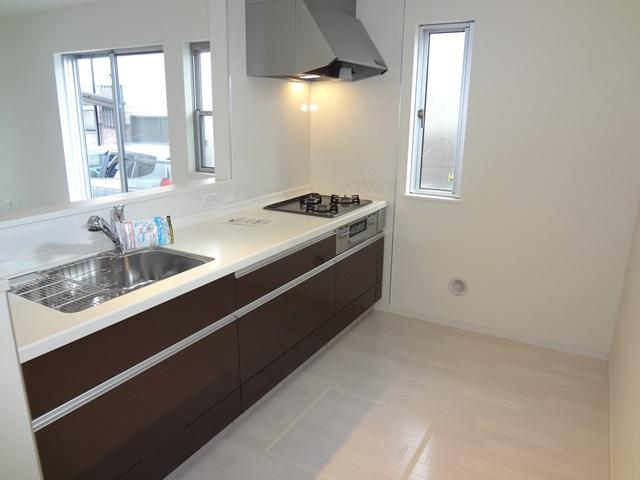 Same specification kitchen. ※ Color change possible Yes
同仕様キッチン。※カラー変更可能性有
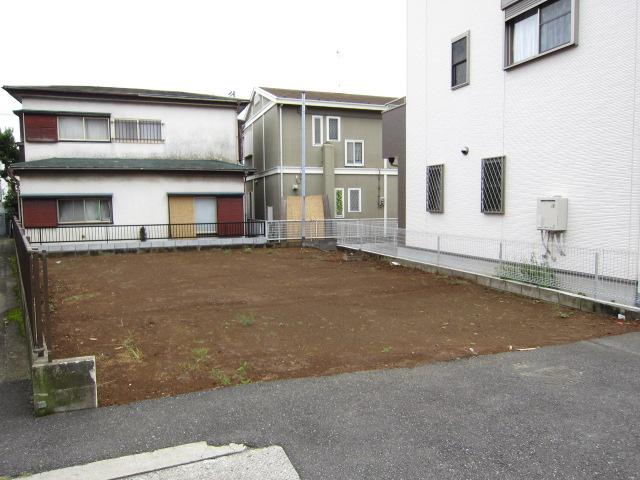 Local appearance photo
現地外観写真
Same specifications photo (bathroom)同仕様写真(浴室) 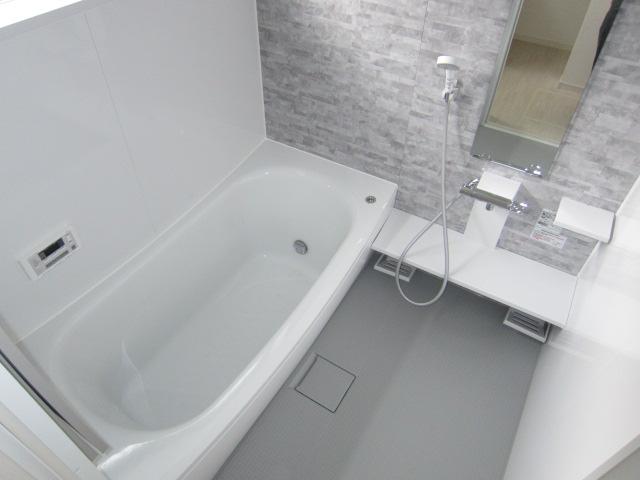 Same specifications Photos ※ Color change possible Yes
同仕様写真 ※カラー変更可能性有
Local photos, including front road前面道路含む現地写真 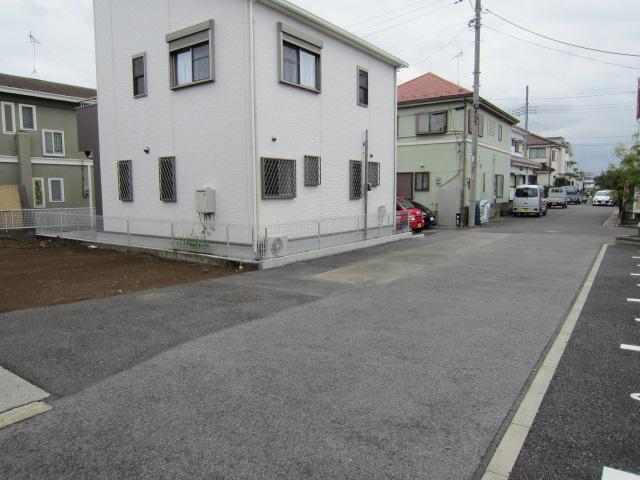 You can also comfortably front road 5.8m parking
前面道路5.8m駐車も楽にできます
Same specifications photos (Other introspection)同仕様写真(その他内観) 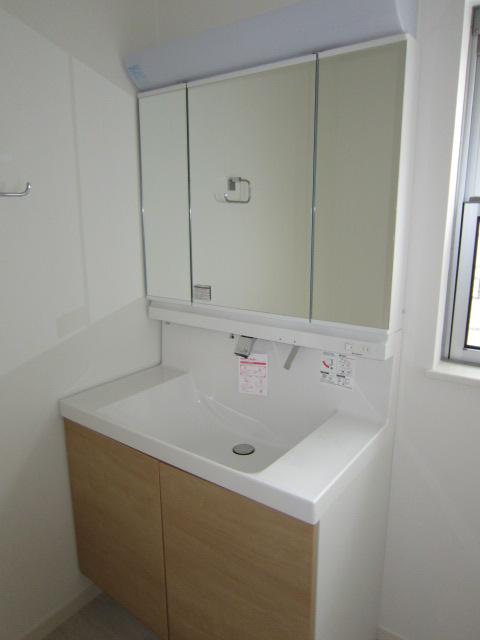 Same specifications Photos ※ Color change possible Yes
同仕様写真 ※カラー変更可能性有
Otherその他 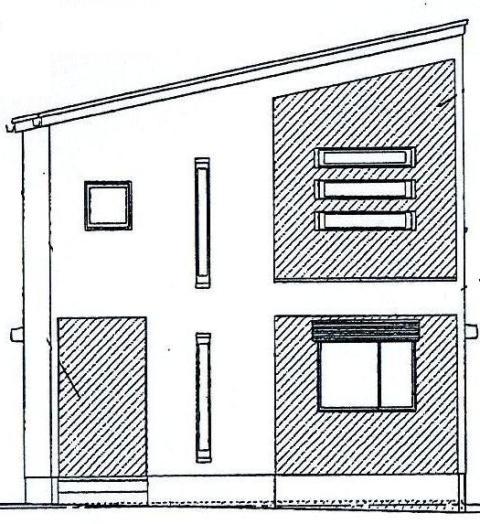 This appearance scheduled for completion
外観完成予定です
Local appearance photo現地外観写真 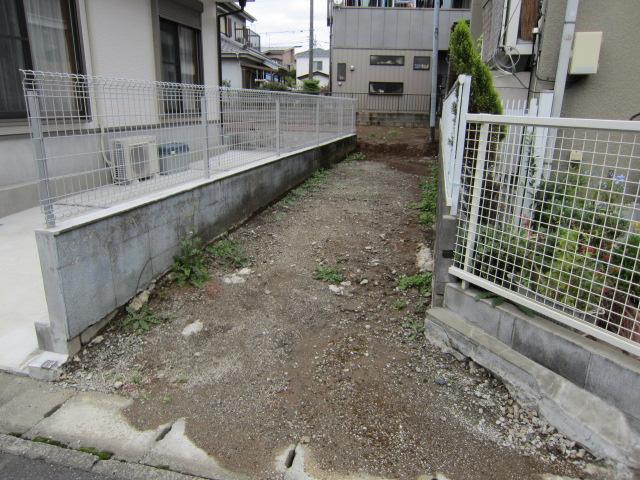 Passage part
通路部分
Local photos, including front road前面道路含む現地写真 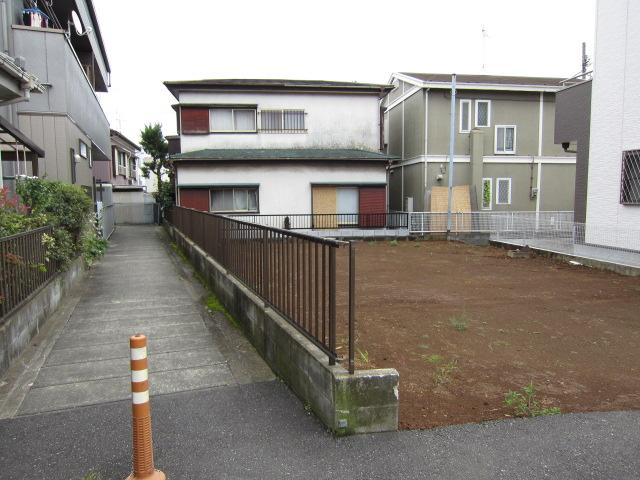 It took cover in the waterway.
水路にはフタがかかっております。
Same specifications photos (Other introspection)同仕様写真(その他内観) 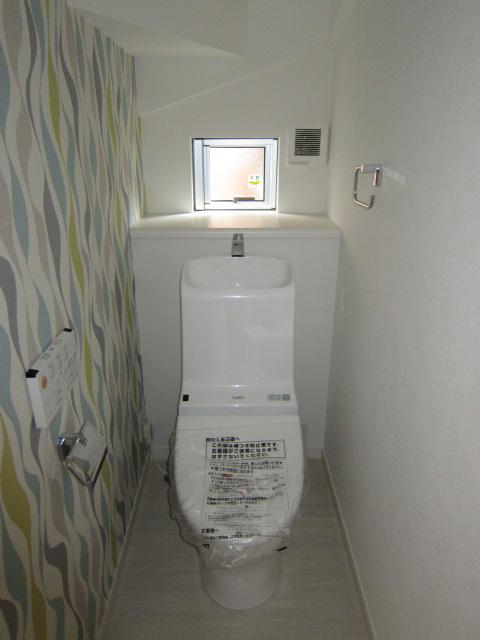 Same specifications Photos ※ Color change possible Yes
同仕様写真 ※カラー変更可能性有
Local photos, including front road前面道路含む現地写真 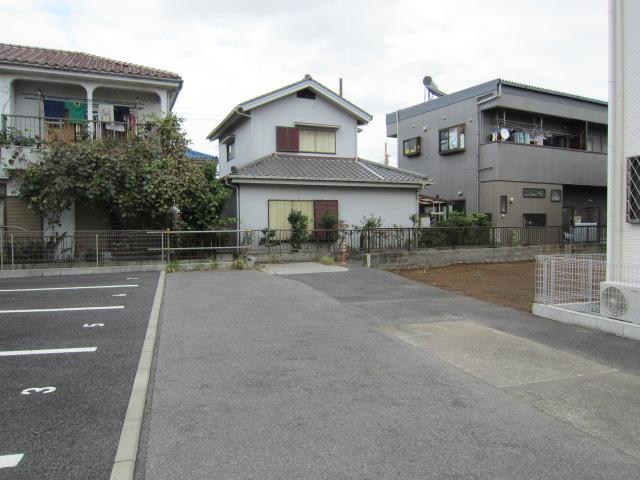 Because of the opposite apartment parking lot, Feeling of freedom Yes
向かい側アパートの駐車場の為、解放感有
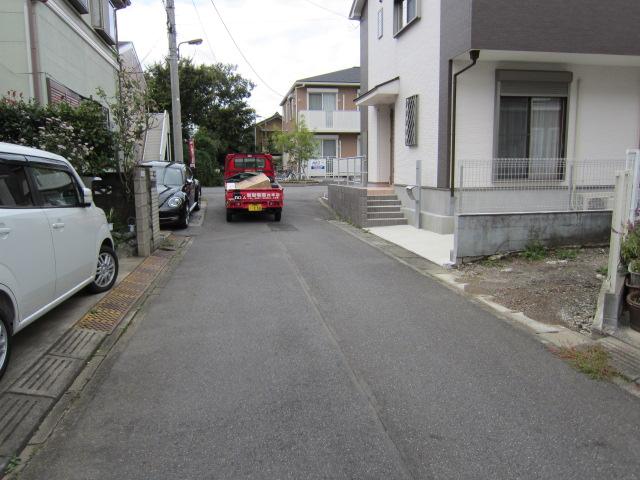 Local photos, including front road
前面道路含む現地写真
Location
| 













