New Homes » Kanto » Saitama » Soka
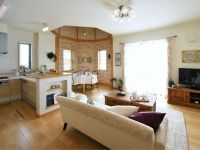 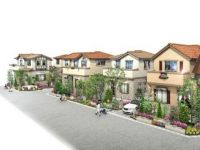
| | Soka 埼玉県草加市 |
| Isesaki Tobu "Nitta" walk 15 minutes 東武伊勢崎線「新田」歩15分 |
| ■ Tokyo adjacent / To Soka, All 21 House of single-family project, Start-up! ■ Local model house imposing complete & Released! ■ Tokyo Gaikan Expressway / Soka I.C. is Sugusoba. (480m) ■東京隣接/草加市に、全21邸の戸建プロジェクト、始動!■現地モデルハウス堂々完成&公開開始!■東京外環自動車道/草加I.C.がスグソバ。(480m) |
| [Enhancement of transportation access] ・ Tobu Sky Tree line use, Tokyo Metro Hibiya Line ・ NoIri to Hanzomon. 30 minutes to "Otemachi", 39 minutes to "Ginza". ・ In use Tokyo outside the ring motorway, Comfortable car access to various places. 480m to the nearest Soka I.C. ・ primary school ・ Nursery ・ Supermarket ・ Park is enriched within a 10-minute walk. ・ Two car space Response Plan Available [Document request] We start accepting. Contact, 0120-350-255 Until. 【充実の交通アクセス】・東武スカイツリーライン利用で、東京メトロ日比谷線・半蔵門線へ乗入。「大手町」へ30分、「銀座」へ39分。・東京外環自動車道利用で、各地へ快適カーアクセス。最寄りの草加I.C.へ480m・小学校・保育園・スーパー・公園が徒歩10分圏内に充実。・2台カースペース対応プラン有【資料請求】受付開始しました。お問合せは、0120-350-255 まで。 |
Local guide map 現地案内図 | | Local guide map 現地案内図 | Features pickup 特徴ピックアップ | | Parking two Allowed / Energy-saving water heaters / Super close / Facing south / System kitchen / Bathroom Dryer / LDK15 tatami mats or more / Or more before road 6m / Corner lot / Japanese-style room / Shaping land / Washbasin with shower / Face-to-face kitchen / Toilet 2 places / Bathroom 1 tsubo or more / 2-story / South balcony / Warm water washing toilet seat / Underfloor Storage / The window in the bathroom / Atrium / Wood deck / Dish washing dryer / Walk-in closet / Or more ceiling height 2.5m / City gas / Floor heating 駐車2台可 /省エネ給湯器 /スーパーが近い /南向き /システムキッチン /浴室乾燥機 /LDK15畳以上 /前道6m以上 /角地 /和室 /整形地 /シャワー付洗面台 /対面式キッチン /トイレ2ヶ所 /浴室1坪以上 /2階建 /南面バルコニー /温水洗浄便座 /床下収納 /浴室に窓 /吹抜け /ウッドデッキ /食器洗乾燥機 /ウォークインクロゼット /天井高2.5m以上 /都市ガス /床暖房 | Property name 物件名 | | Sale house of Porras Bou Village Soka ・ Shinzen cho ポラスの分譲住宅 ボゥ ヴィラージュ草加・新善町 | Price 価格 | | 30,800,000 yen ~ 43,900,000 yen 3080万円 ~ 4390万円 | Floor plan 間取り | | 2LDK ~ 4LDK 2LDK ~ 4LDK | Units sold 販売戸数 | | 19 units 19戸 | Total units 総戸数 | | 21 units 21戸 | Land area 土地面積 | | 100.1 sq m ~ 115.76 sq m (registration) 100.1m2 ~ 115.76m2(登記) | Building area 建物面積 | | 90.15 sq m ~ 100.8 sq m 90.15m2 ~ 100.8m2 | Driveway burden-road 私道負担・道路 | | None なし | Completion date 完成時期(築年月) | | November 1, 2013 2013年11月1日 | Address 住所 | | Soka City Prefecture Shinzen Machiji Shiroji 462 No. 1 埼玉県草加市新善町字四郎治462番1他 | Traffic 交通 | | Isesaki Tobu "Nitta" walk 15 minutes 東武伊勢崎線「新田」歩15分
| Related links 関連リンク | | [Related Sites of this company] 【この会社の関連サイト】 | Contact お問い合せ先 | | (Ltd.) a central residential Mind Square Division TEL: 0800-805-3465 [Toll free] mobile phone ・ Also available from PHS
Caller ID is not notified
Please contact the "saw SUUMO (Sumo)"
If it does not lead, If the real estate company (株)中央住宅マインドスクェア事業部TEL:0800-805-3465【通話料無料】携帯電話・PHSからもご利用いただけます
発信者番号は通知されません
「SUUMO(スーモ)を見た」と問い合わせください
つながらない方、不動産会社の方は
| Sale schedule 販売スケジュール | | First-come-first-served basis application being accepted 先着順申込受付中 | Most price range 最多価格帯 | | 34 million yen (5 units) 3400万円台(5戸) | Building coverage, floor area ratio 建ぺい率・容積率 | | Building coverage 60% corner lot 70% volume rate of 160% 200% 建ぺい率60% 角地70% 容積率160% 200% | Time residents 入居時期 | | March 2014 schedule 2014年3月予定 | Land of the right form 土地の権利形態 | | Ownership 所有権 | Structure and method of construction 構造・工法 | | Wooden 2-story (2 × 4 construction method) 木造2階建(2×4工法) | Construction 施工 | | Global Home (Ltd.) グローバルホーム(株) | Use district 用途地域 | | One middle and high 1種中高 | Land category 地目 | | Residential land 宅地 | Other limitations その他制限事項 | | ■ Share equity / Garbage collection point: 5.49m2 × 1 / 15 ■ Scheduled for completion / 2013 November completed already (1 units), 2014 the end of February (14 units), The end of April (3 units), The late September (1 units) ■ Occupancy plan / 2014 mid-March (15 units), Same mid-May (3 units), The late October (1 units) ※ Subdivision in ■共有持分/ゴミ集積所:5.49m2×1/15 ■完成予定/平成25年11月完成済(1戸)、平成26年2月末(14戸)、同4月下旬(3戸)、同9月下旬(1戸) ■入居予定/平成26年3月中旬(15戸)、同5月中旬(3戸)、同10月下旬(1戸) ※分譲地内 | Overview and notices その他概要・特記事項 | | Building confirmation number: H25.8.2 No. SJK-KX1311071024 (13 Building) other, ■ Share equity / Garbage collection point: 5.49m2 × 1 / 15 ※ Part of the subdivision will fall under the high-voltage line. (About 339.38m2) ※ 1 ~ 8 ・ 11 ~ Selling price of 17 Building is the selling price in the consumption tax rate 5 of the building. If we are allowed to your delivery in 2014 or after 1 April, Consumption tax rate 8 will be applied. 10 ・ 18 ~ The sale price of 21 Building will include consumption tax 8 minutes of the building. 建築確認番号:H25.8.2 第SJK-KX1311071024号(13号棟)他、■共有持分/ゴミ集積所:5.49m2×1/15※分譲地内の一部が高圧線下に該当します。(約339.38m2)※1 ~ 8・11 ~ 17号棟の販売価格は建物の消費税率5での販売価格です。 平成26年4月1日以降にお引渡しをさせていただく場合は、消費税率8が適用されます。 10・18 ~ 21号棟の販売価格には建物の消費税8分が含まれます。 | Company profile 会社概要 | | <Seller> Minister of Land, Infrastructure and Transport (11) No. 002401 (one company) National Housing Industry Association (Corporation) metropolitan area real estate Fair Trade Council member (Ltd.) a central residential Mind Square Division Yubinbango343-0845 Saitama Prefecture Koshigaya Minami Koshigaya 1-21-2 <売主>国土交通大臣(11)第002401号(一社)全国住宅産業協会会員 (公社)首都圏不動産公正取引協議会加盟(株)中央住宅マインドスクェア事業部〒343-0845 埼玉県越谷市南越谷1-21-2 |
Livingリビング ![Living. Bright and airy living ・ dining [Local model house] Released!](/images/saitama/soka/18d67a0071.jpg) Bright and airy living ・ dining [Local model house] Released!
明るく開放的なリビング・ダイニング【現地モデルハウス】公開開始!
Local photos, including front road前面道路含む現地写真 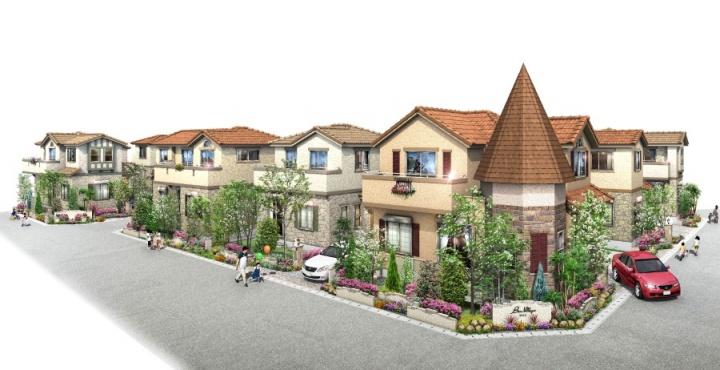 Beautiful streets in the south of France style
南フランススタイルの美しい街並み
The entire compartment Figure全体区画図 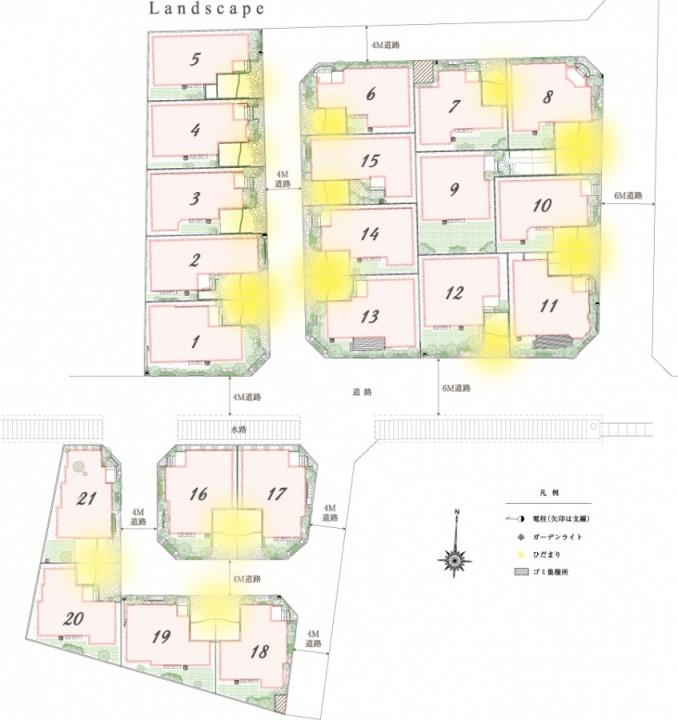 The entire compartment Figure
【全体区画図】
Model house photoモデルハウス写真 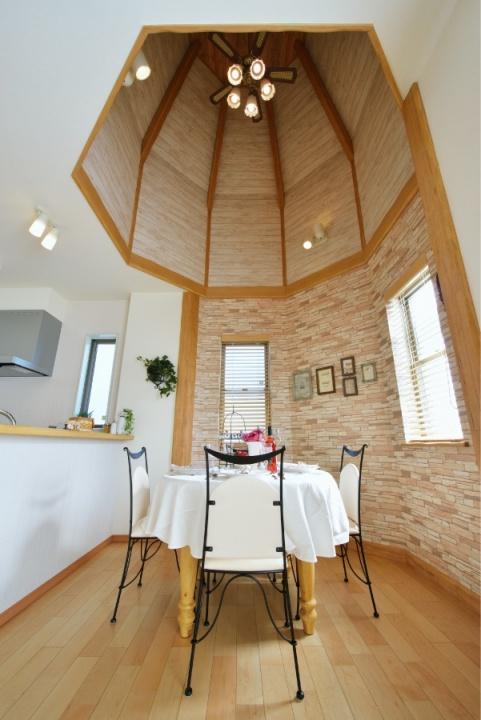 Atrium dining
【吹抜けダイニング】
Kitchenキッチン 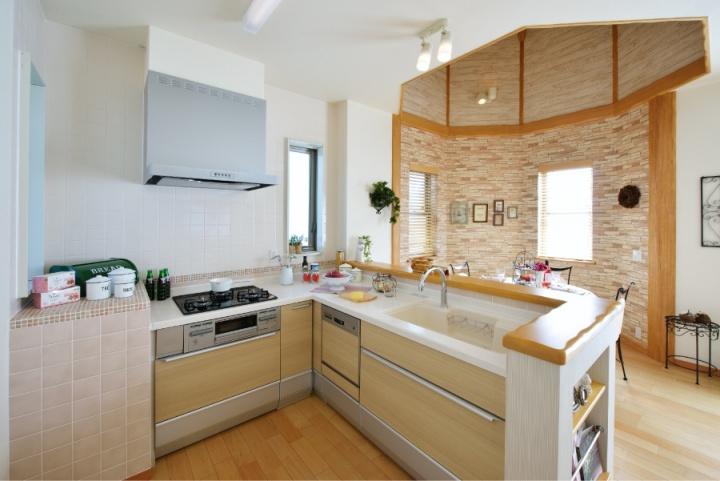 High open counter kitchen
【ハイオープンカウンターキッチン】
Model house photoモデルハウス写真 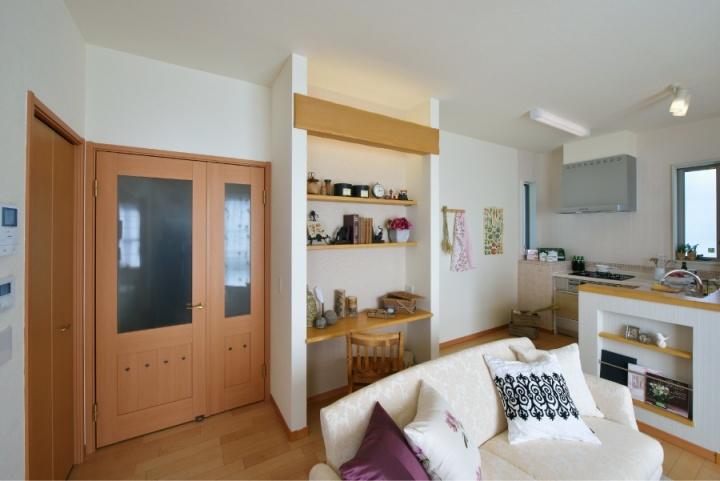 Storage counter look like interior
【インテリアのように見せる収納カウンター】
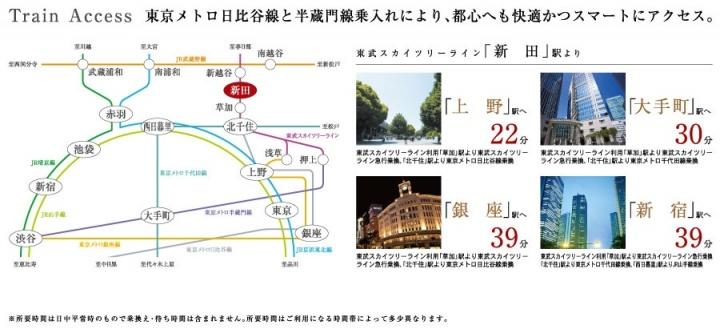 Traffic access
【交通アクセス】
Access view交通アクセス図 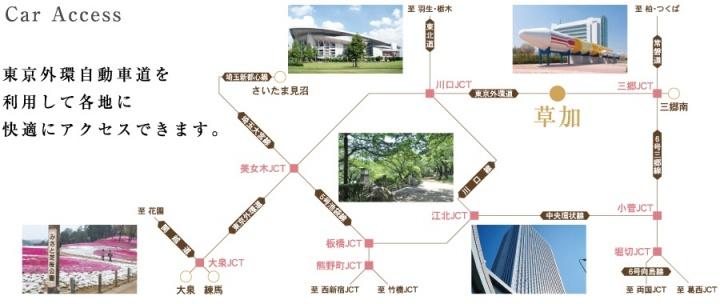 Car access
【カーアクセス】
Primary school小学校 ![Primary school. [Nitta elementary school ... a 6-minute walk (470m)] 470m to](/images/saitama/soka/18d67a0009.jpg) [Nitta elementary school ... a 6-minute walk (470m)] 470m to
【新田小学校…徒歩6分(470m)】まで470m
Kindergarten ・ Nursery幼稚園・保育園 ![kindergarten ・ Nursery. [Goodwill nursery ... a 2-minute walk (100m)] 100m to](/images/saitama/soka/18d67a0010.jpg) [Goodwill nursery ... a 2-minute walk (100m)] 100m to
【しんぜん保育園…徒歩2分(100m)】まで100m
Shopping centreショッピングセンター ![Shopping centre. [Soka Semonpuraza ... 7 minutes walk (530m)] 530m to](/images/saitama/soka/18d67a0011.jpg) [Soka Semonpuraza ... 7 minutes walk (530m)] 530m to
【草加セーモンプラザ…徒歩7分(530m)】まで530m
Hospital病院 ![Hospital. [Len ・ Family clinic ... a 9-minute walk (660m)] 660m to](/images/saitama/soka/18d67a0021.jpg) [Len ・ Family clinic ... a 9-minute walk (660m)] 660m to
【レン・ファミリークリニック…徒歩9分(660m)】まで660m
Park公園 ![park. [Shinzen third park ... 6-minute walk (430m)] 430m to](/images/saitama/soka/18d67a0013.jpg) [Shinzen third park ... 6-minute walk (430m)] 430m to
【新善第3公園…徒歩6分(430m)】まで430m
Other Environmental Photoその他環境写真 ![Other Environmental Photo. [Ito-Yokado Nitta store ... walk 11 minutes (880m)] 880m to](/images/saitama/soka/18d67a0012.jpg) [Ito-Yokado Nitta store ... walk 11 minutes (880m)] 880m to
【イトーヨーカドー新田店…徒歩11分(880m)】まで880m
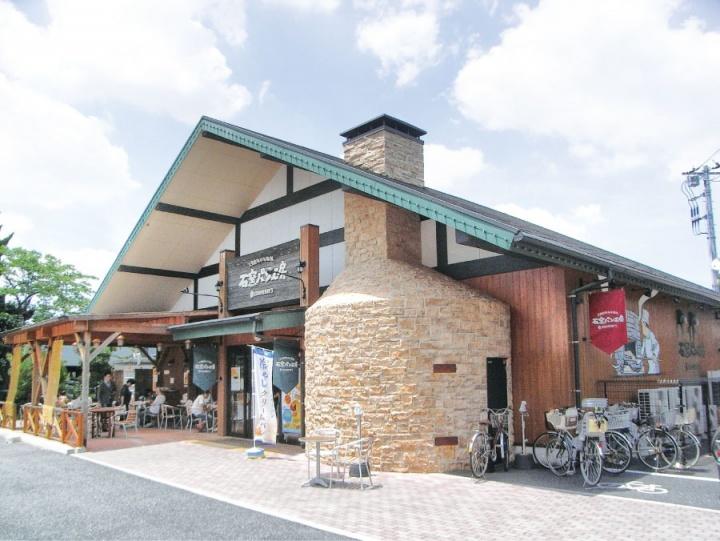 [Stone oven bakery Sanmeri ... 870m to 11-minute walk (870m)
【石釜パン工房サンメリー…徒歩11分(870m)まで870m
Local appearance photo現地外観写真 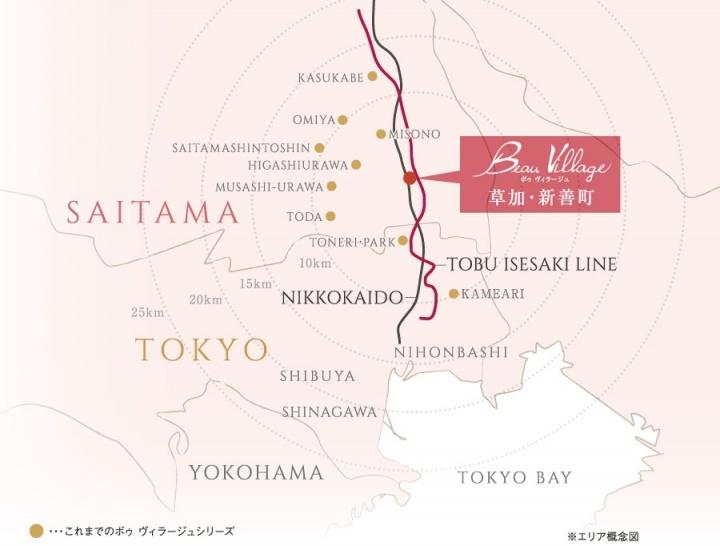 Tokyo adjacent / Soka
東京隣接/草加市
Bathroom浴室 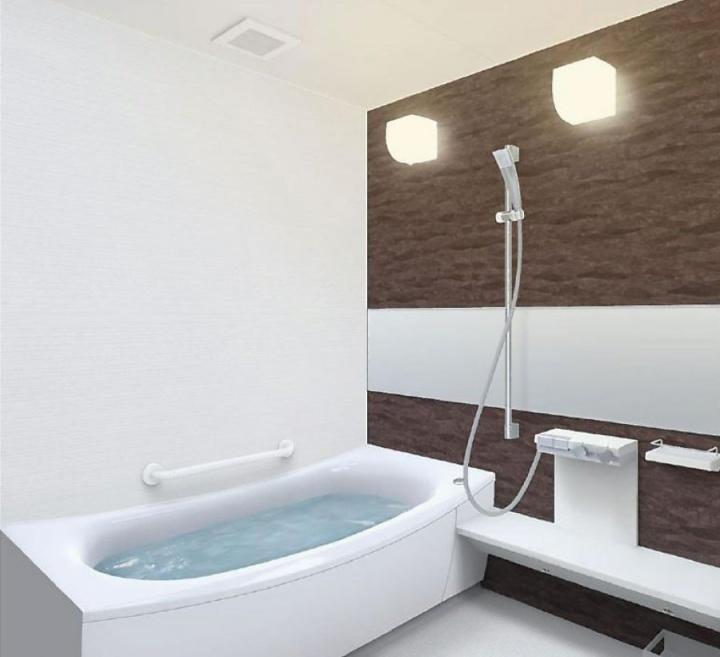 Bathroom
バスルーム
Rendering (appearance)完成予想図(外観) 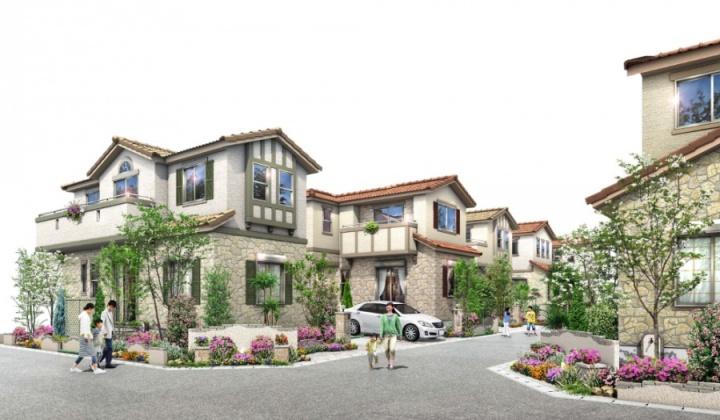 21 mansion colorful flowers in full bloom
色とりどりの花々が咲き誇る21邸宅
Junior high school中学校 ![Junior high school. [Nitta junior high school ... a 15-minute walk (1200m)] 1200m to](/images/saitama/soka/18d67a0022.jpg) [Nitta junior high school ... a 15-minute walk (1200m)] 1200m to
【新田中学校…徒歩15分(1200m)】まで1200m
Park公園 ![park. [Seimon Central Park ... a 9-minute walk (710m)] 710m to](/images/saitama/soka/18d67a0023.jpg) [Seimon Central Park ... a 9-minute walk (710m)] 710m to
【清門中央公園…徒歩9分(710m)】まで710m
Livingリビング 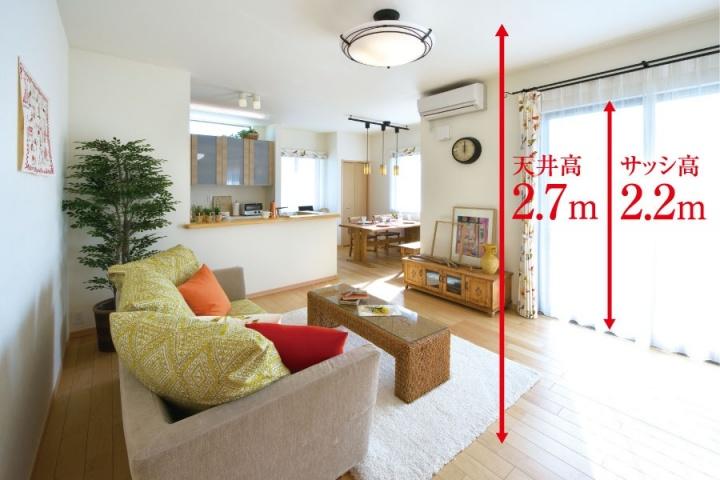 Bright living space of the ceiling height 2.7M
天井高2.7Mの明るいリビング空間
Floor plan間取り図 ![Floor plan. [13 Building] Floor plan](/images/saitama/soka/18d67a0003.jpg) [13 Building] Floor plan
【13号棟】間取図
![Floor plan. Bright and airy living ・ dining [Local model house] Released!](/images/saitama/soka/18d67a0075.jpg) Bright and airy living ・ dining [Local model house] Released!
明るく開放的なリビング・ダイニング【現地モデルハウス】公開開始!
![Floor plan. Bright and airy living ・ dining [Local model house] Released!](/images/saitama/soka/18d67a0020.jpg) Bright and airy living ・ dining [Local model house] Released!
明るく開放的なリビング・ダイニング【現地モデルハウス】公開開始!
![Floor plan. Bright and airy living ・ dining [Local model house] Released!](/images/saitama/soka/18d67a0073.jpg) Bright and airy living ・ dining [Local model house] Released!
明るく開放的なリビング・ダイニング【現地モデルハウス】公開開始!
![Floor plan. ( [17 Building] ), Price 39,800,000 yen, 4LDK, Land area 103.5 sq m , Building area 97.4 sq m](/images/saitama/soka/18d67a0076.jpg) ( [17 Building] ), Price 39,800,000 yen, 4LDK, Land area 103.5 sq m , Building area 97.4 sq m
(【17号棟】)、価格3980万円、4LDK、土地面積103.5m2、建物面積97.4m2
![Floor plan. Bright and airy living ・ dining [Local model house] Released!](/images/saitama/soka/18d67a0074.jpg) Bright and airy living ・ dining [Local model house] Released!
明るく開放的なリビング・ダイニング【現地モデルハウス】公開開始!
Other Equipmentその他設備 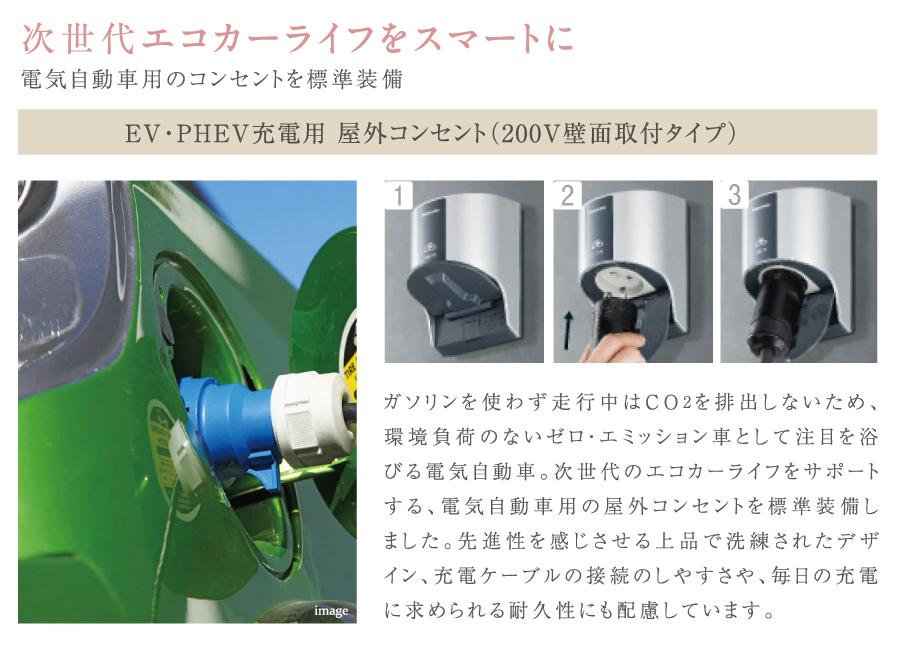 To support the next generation of eco-car life, An outdoor electrical outlet for an electric vehicle has been standard equipment. The ease of connection of the charging cable Ya, Also with consideration to the durability required for each day of the charge.
次世代のエコカーライフをサポートする、電気自動車用の屋外コンセントを標準装備しました。充電ケーブルの接続のしやすさや、毎日の充電に求められる耐久性にも配慮しています。
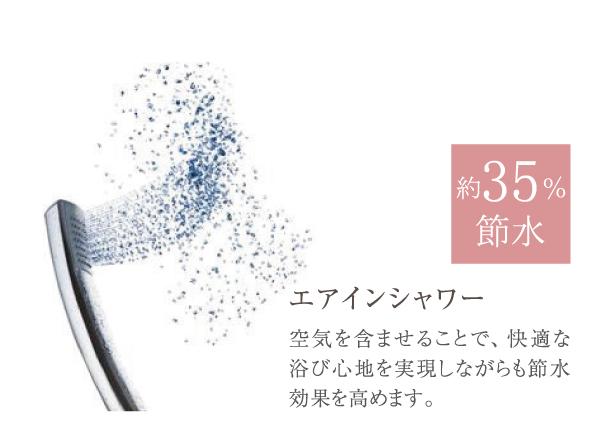 By including the air, It is also a shower to increase the water-saving effect while providing a comfortable bathing comfort.
空気を含ませることで、快適な浴び心地を実現しながらも節水効果を高めるシャワーです。
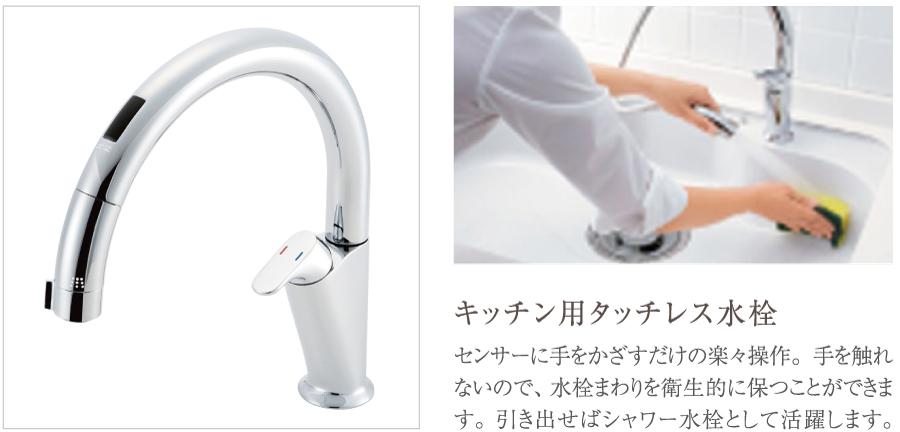 Easy operation of only holding the sensor hand. Because it does not touch the, You can keep around the water faucet in a sanitary manner. It worked as a shower faucet if drawn out.
センサー手をかざすだけの楽々操作。手を触れないので、水栓まわりを衛生的に保つことができます。引き出せばシャワー水栓として活躍します。
Local guide map現地案内図 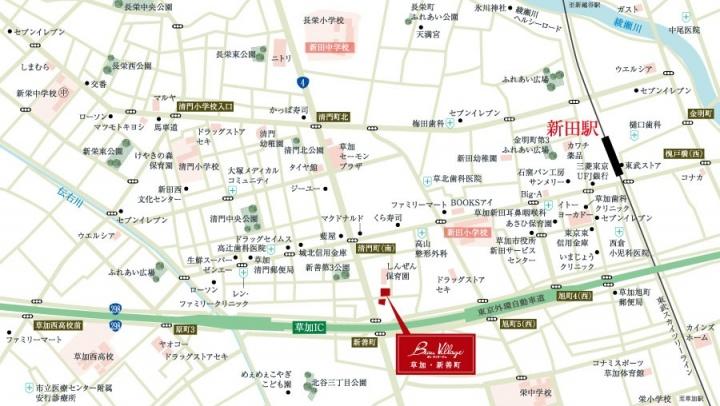 Local guide map
【現地案内図】
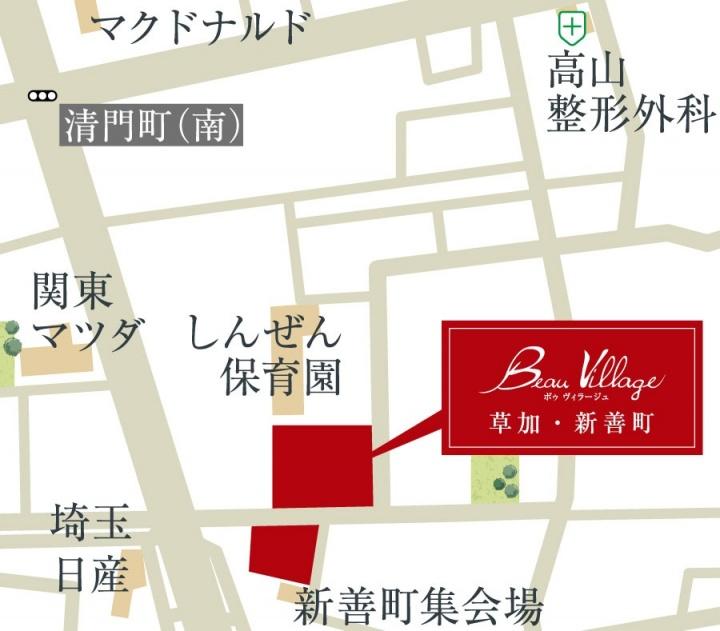 Local enlarged view
【現地拡大図】
Other Equipmentその他設備 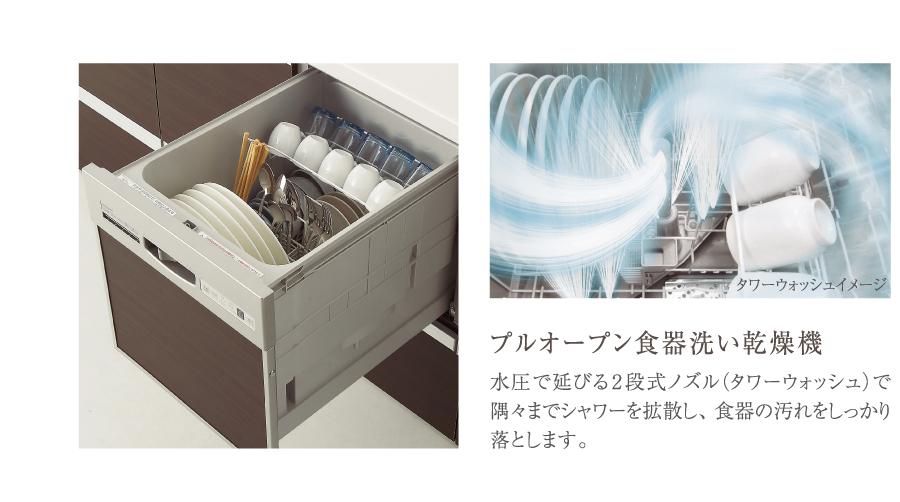 Spread the shower to every nook and corner in the two-stage nozzle (Tower Wash) extending in water pressure, Drops firm the dirt of tableware.
水圧で延びる2段式ノズル(タワーウォッシュ)で隅々までシャワーを拡散し、食器の汚れをしっかり落とします。
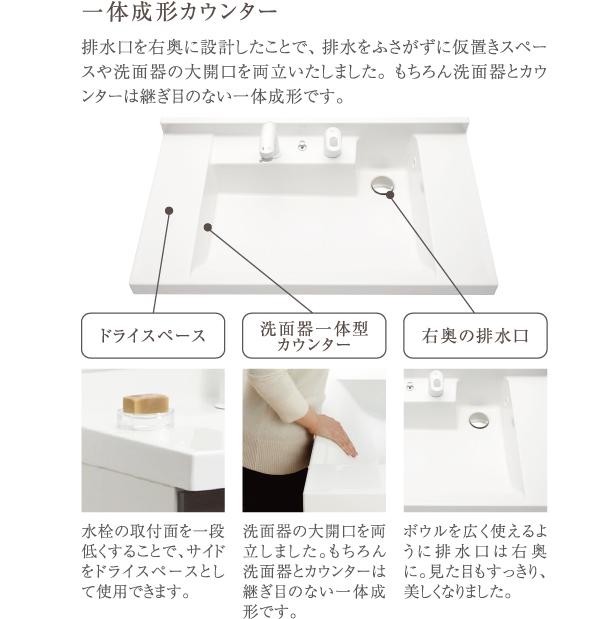 By designed the drainage outlet to the right back, Was both a large opening of the temporary space and basin without block the drainage. Basin and the counter is seam-free molded integrally.
排水口を右奥に設計したことで、排水をふさがずに仮置きスペースや洗面器の大開口を両立しました。洗面器とカウンターは繋ぎ目のない一体成型です。
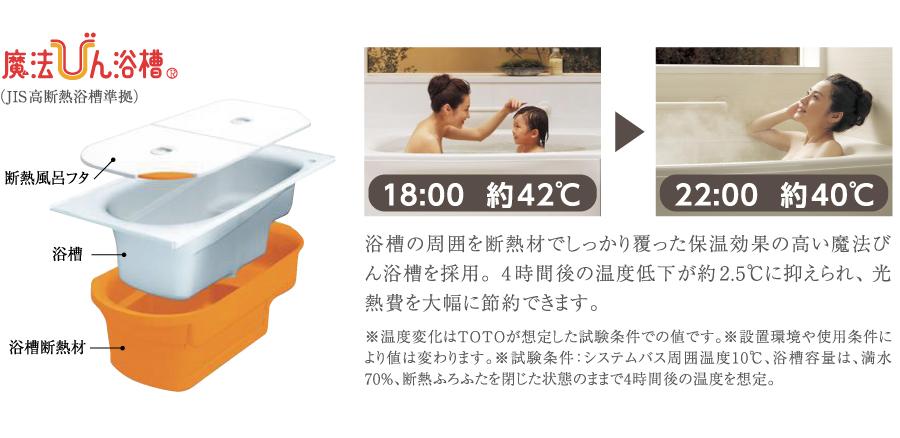 Adopt a high thermos tub of the firm covers the heating effect in the thermal insulation material around the tub. Temperature decrease after 4 hours is reduced to about 2.5 ℃, You can save a lot of energy bills.
浴槽の周囲を断熱材でしっかり覆った保温効果の高い魔法びん浴槽を採用。4時間後の温度低下が約2.5℃に抑えられ、光熱費を大幅に節約できます。
Location
| 

![Living. Bright and airy living ・ dining [Local model house] Released!](/images/saitama/soka/18d67a0071.jpg)







![Primary school. [Nitta elementary school ... a 6-minute walk (470m)] 470m to](/images/saitama/soka/18d67a0009.jpg)
![kindergarten ・ Nursery. [Goodwill nursery ... a 2-minute walk (100m)] 100m to](/images/saitama/soka/18d67a0010.jpg)
![Shopping centre. [Soka Semonpuraza ... 7 minutes walk (530m)] 530m to](/images/saitama/soka/18d67a0011.jpg)
![Hospital. [Len ・ Family clinic ... a 9-minute walk (660m)] 660m to](/images/saitama/soka/18d67a0021.jpg)
![park. [Shinzen third park ... 6-minute walk (430m)] 430m to](/images/saitama/soka/18d67a0013.jpg)
![Other Environmental Photo. [Ito-Yokado Nitta store ... walk 11 minutes (880m)] 880m to](/images/saitama/soka/18d67a0012.jpg)




![Junior high school. [Nitta junior high school ... a 15-minute walk (1200m)] 1200m to](/images/saitama/soka/18d67a0022.jpg)
![park. [Seimon Central Park ... a 9-minute walk (710m)] 710m to](/images/saitama/soka/18d67a0023.jpg)

![Floor plan. [13 Building] Floor plan](/images/saitama/soka/18d67a0003.jpg)
![Floor plan. Bright and airy living ・ dining [Local model house] Released!](/images/saitama/soka/18d67a0075.jpg)
![Floor plan. Bright and airy living ・ dining [Local model house] Released!](/images/saitama/soka/18d67a0020.jpg)
![Floor plan. Bright and airy living ・ dining [Local model house] Released!](/images/saitama/soka/18d67a0073.jpg)
![Floor plan. ( [17 Building] ), Price 39,800,000 yen, 4LDK, Land area 103.5 sq m , Building area 97.4 sq m](/images/saitama/soka/18d67a0076.jpg)
![Floor plan. Bright and airy living ・ dining [Local model house] Released!](/images/saitama/soka/18d67a0074.jpg)







