New Homes » Kanto » Saitama » Soka
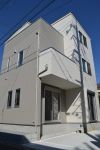 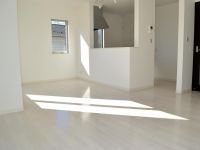
| | Soka 埼玉県草加市 |
| Isesaki Tobu "Soka" walk 22 minutes 東武伊勢崎線「草加」歩22分 |
| 2 routes, 3 Station conveniently available. Quiet and living environment is also good! LDK17 Pledge, Easy to use in all room 6 quires more, Is a floor plan can afford! ! 2路線、3駅利用できて便利。閑静で住環境も良好!LDK17帖、全居室6帖以上で使いやすくて、余裕のある間取りです!! |
| 2 along the line more accessible, LDK15 tatami mats or more, All room 6 tatami mats or more, All room storage, 2 or more sides balcony, City gas, Immediate Available, System kitchen, Bathroom Dryer, Yang per good, A quiet residential areaese-style room, Washbasin with shower, Toilet 2 places, Double-glazing, Otobasu, Warm water washing toilet seat, Underfloor Storage, TV monitor interphone, Three-story or more 2沿線以上利用可、LDK15畳以上、全居室6畳以上、全居室収納、2面以上バルコニー、都市ガス、即入居可、システムキッチン、浴室乾燥機、陽当り良好、閑静な住宅地、和室、シャワー付洗面台、トイレ2ヶ所、複層ガラス、オートバス、温水洗浄便座、床下収納、TVモニタ付インターホン、3階建以上 |
Features pickup 特徴ピックアップ | | Immediate Available / 2 along the line more accessible / System kitchen / Bathroom Dryer / Yang per good / All room storage / A quiet residential area / LDK15 tatami mats or more / Japanese-style room / Washbasin with shower / Toilet 2 places / 2 or more sides balcony / Double-glazing / Otobasu / Warm water washing toilet seat / Underfloor Storage / TV monitor interphone / All room 6 tatami mats or more / Three-story or more / City gas 即入居可 /2沿線以上利用可 /システムキッチン /浴室乾燥機 /陽当り良好 /全居室収納 /閑静な住宅地 /LDK15畳以上 /和室 /シャワー付洗面台 /トイレ2ヶ所 /2面以上バルコニー /複層ガラス /オートバス /温水洗浄便座 /床下収納 /TVモニタ付インターホン /全居室6畳以上 /3階建以上 /都市ガス | Price 価格 | | 29,800,000 yen 2980万円 | Floor plan 間取り | | 4LDK 4LDK | Units sold 販売戸数 | | 1 units 1戸 | Land area 土地面積 | | 90.42 sq m (registration) 90.42m2(登記) | Building area 建物面積 | | 110.95 sq m (registration) 110.95m2(登記) | Driveway burden-road 私道負担・道路 | | Nothing, West 4m width 無、西4m幅 | Completion date 完成時期(築年月) | | July 2013 2013年7月 | Address 住所 | | Soka Yanagijima cho 埼玉県草加市柳島町 | Traffic 交通 | | Isesaki Tobu "Soka" walk 22 minutes
Isesaki Tobu "Yatsuka" walk 22 minutes
Nippori ・ Toneri liner "Minuma bill water park" 10 minutes Nishimachiminami walk 3 minutes by bus 東武伊勢崎線「草加」歩22分
東武伊勢崎線「谷塚」歩22分
日暮里・舎人ライナー「見沼代親水公園」バス10分西町南歩3分
| Related links 関連リンク | | [Related Sites of this company] 【この会社の関連サイト】 | Person in charge 担当者より | | Person in charge of real-estate and building Sawamoto Toshiaki Please leave if it is a thing of the sale. We propose to become the customer's point of view. 担当者宅建澤本 敏章売却の事ならお任せ下さい。お客様の立場になってご提案します。 | Contact お問い合せ先 | | TEL: 0800-603-0709 [Toll free] mobile phone ・ Also available from PHS
Caller ID is not notified
Please contact the "saw SUUMO (Sumo)"
If it does not lead, If the real estate company TEL:0800-603-0709【通話料無料】携帯電話・PHSからもご利用いただけます
発信者番号は通知されません
「SUUMO(スーモ)を見た」と問い合わせください
つながらない方、不動産会社の方は
| Building coverage, floor area ratio 建ぺい率・容積率 | | 60% ・ 160% 60%・160% | Time residents 入居時期 | | Immediate available 即入居可 | Land of the right form 土地の権利形態 | | Ownership 所有権 | Structure and method of construction 構造・工法 | | Wooden three-story 木造3階建 | Use district 用途地域 | | One middle and high 1種中高 | Overview and notices その他概要・特記事項 | | Contact: Sawamoto Toshiaki, Facilities: Public Water Supply, This sewage, City gas, Parking: car space 担当者:澤本 敏章、設備:公営水道、本下水、都市ガス、駐車場:カースペース | Company profile 会社概要 | | <Mediation> Minister of Land, Infrastructure and Transport (11) No. 002401 (Corporation) Prefecture Building Lots and Buildings Transaction Business Association (Corporation) metropolitan area real estate Fair Trade Council member (Ltd.) a central residential real estate Solutions Division Division Sales Section Yubinbango343-0845 Saitama Prefecture Koshigaya Minami Koshigaya 1-21-2 <仲介>国土交通大臣(11)第002401号(公社)埼玉県宅地建物取引業協会会員 (公社)首都圏不動産公正取引協議会加盟(株)中央住宅不動産ソリューション事業部本部営業課〒343-0845 埼玉県越谷市南越谷1-21-2 |
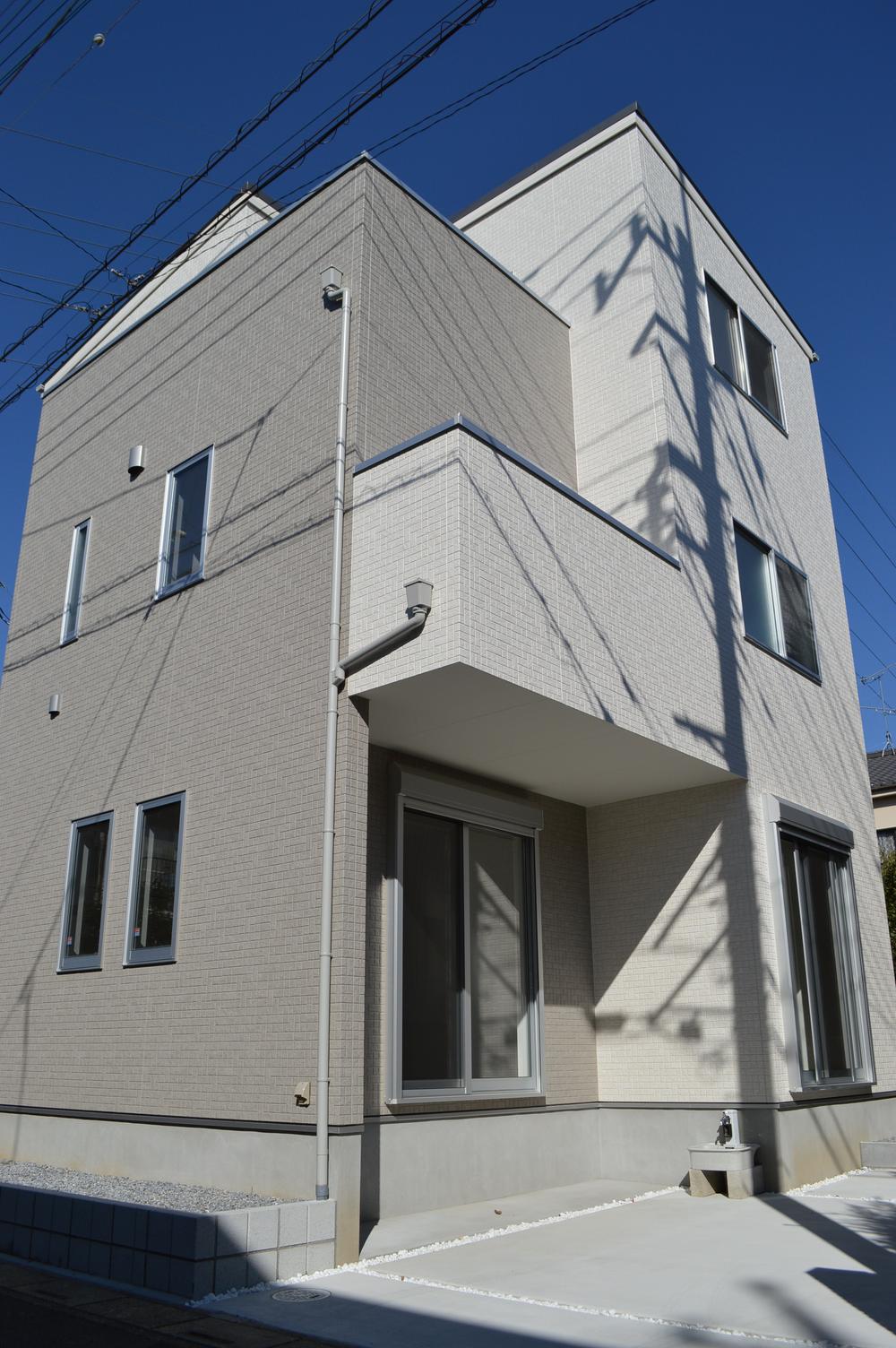 Local appearance photo
現地外観写真
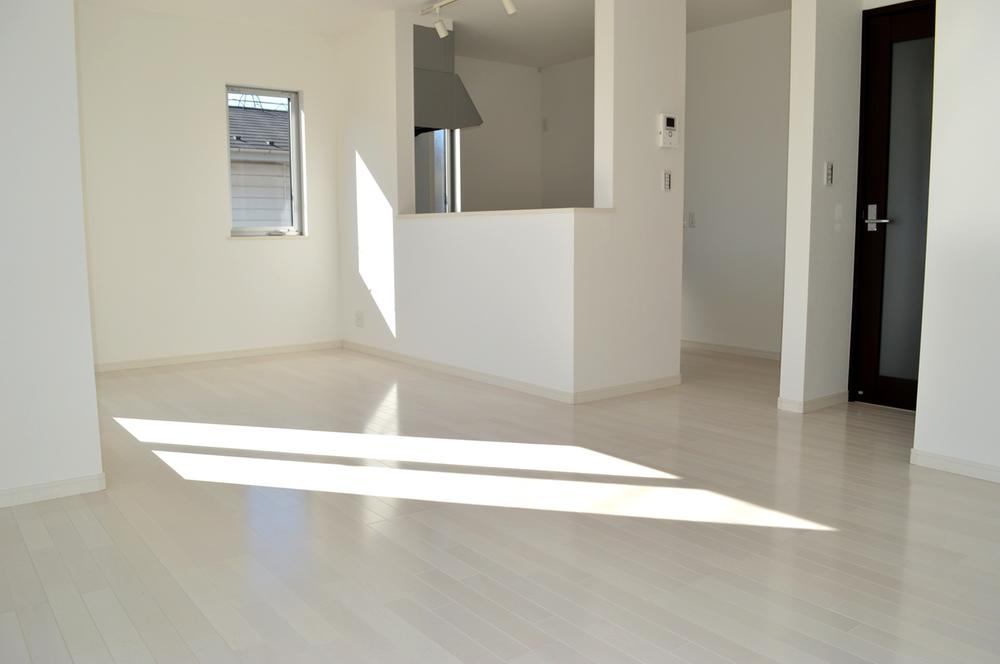 Living
リビング
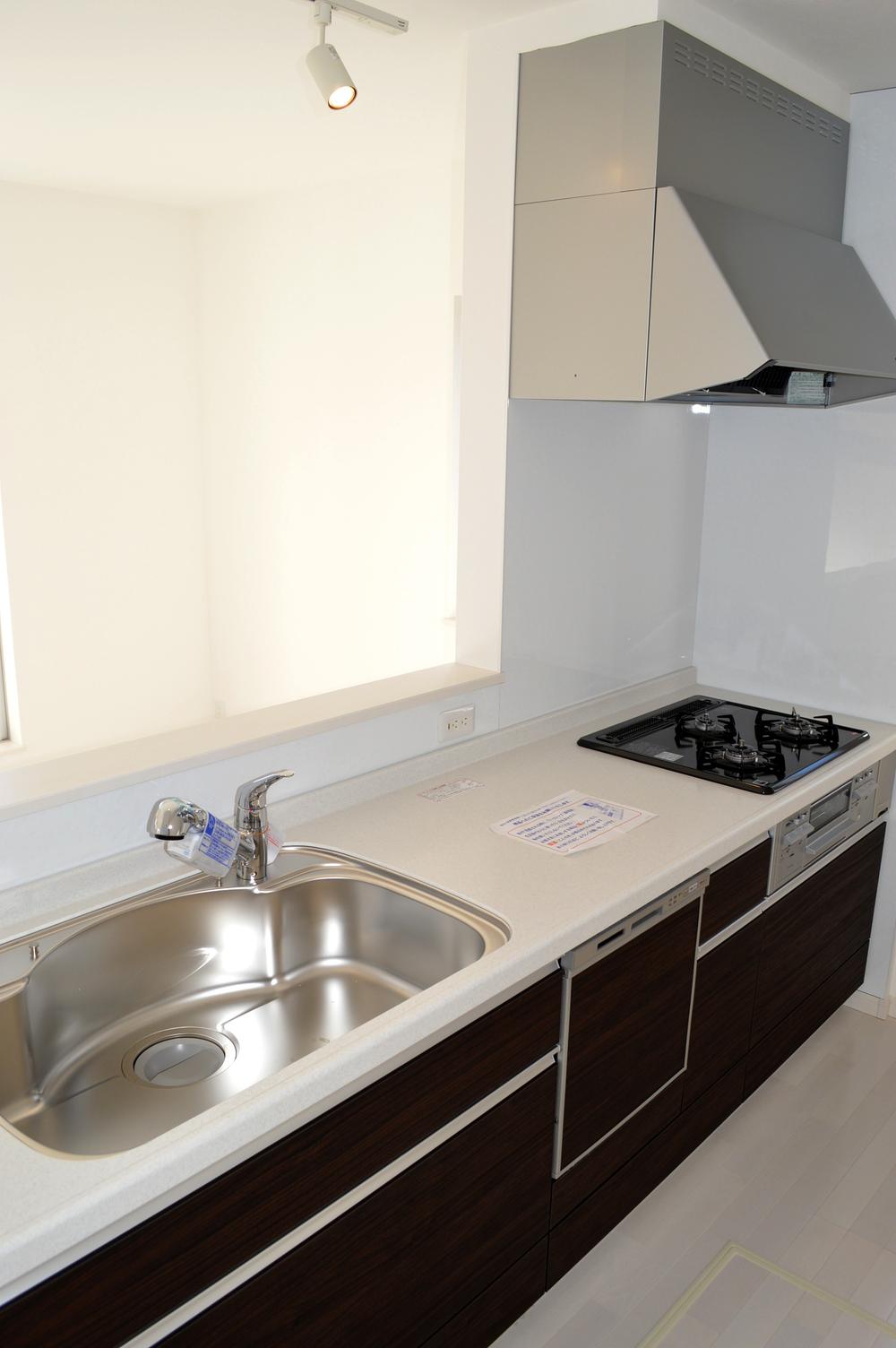 Kitchen
キッチン
Floor plan間取り図 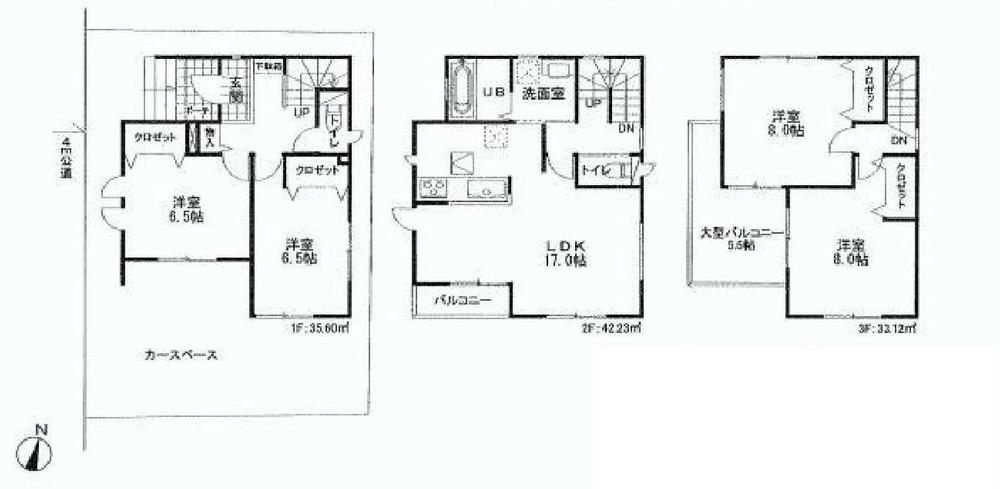 29,800,000 yen, 4LDK, Land area 90.42 sq m , Building area 110.95 sq m
2980万円、4LDK、土地面積90.42m2、建物面積110.95m2
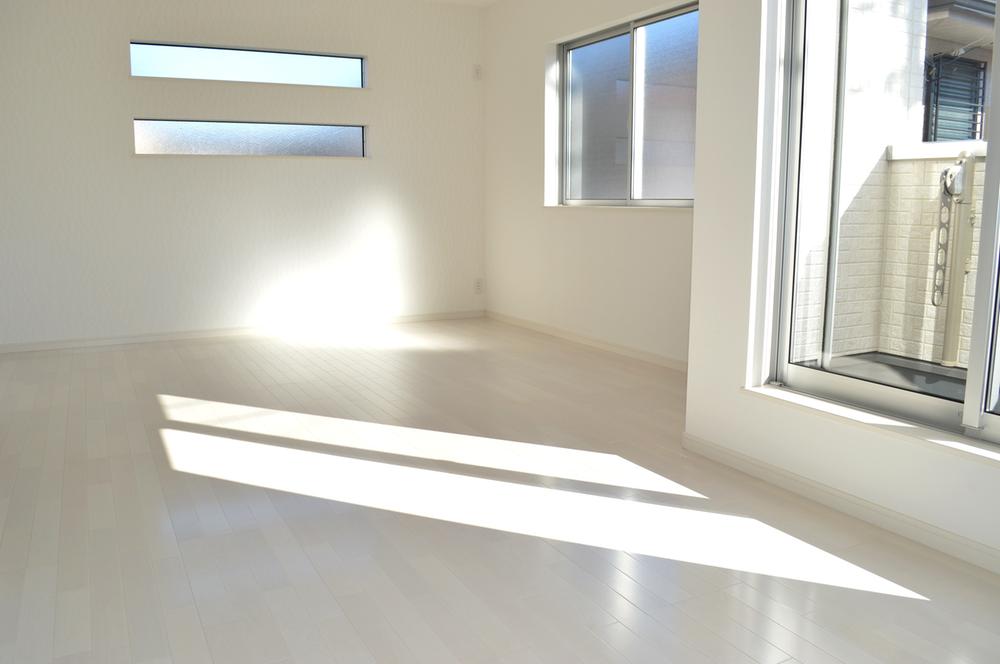 Living
リビング
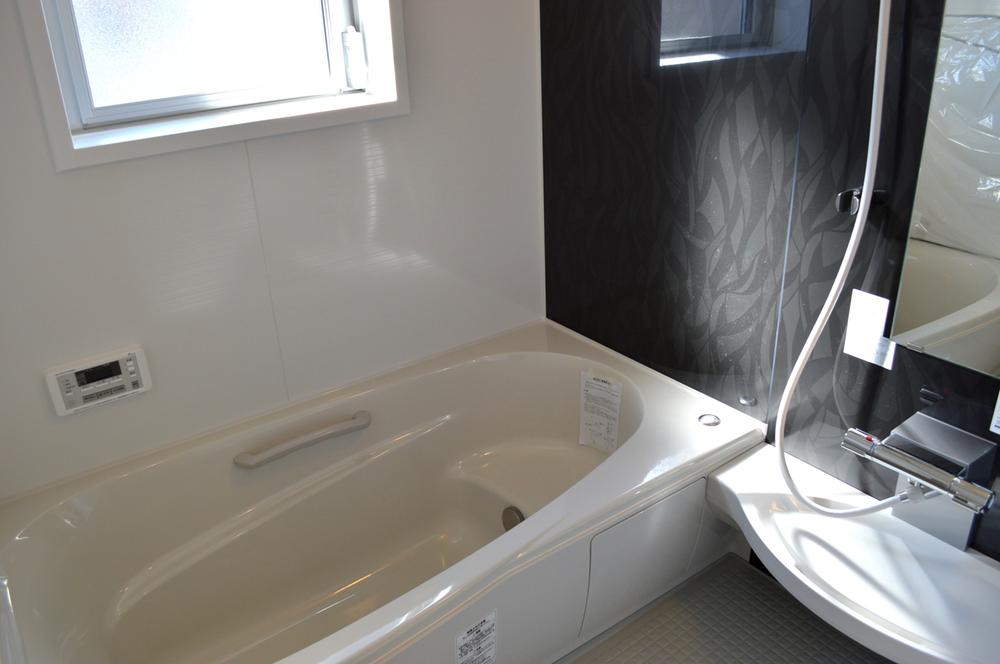 Bathroom
浴室
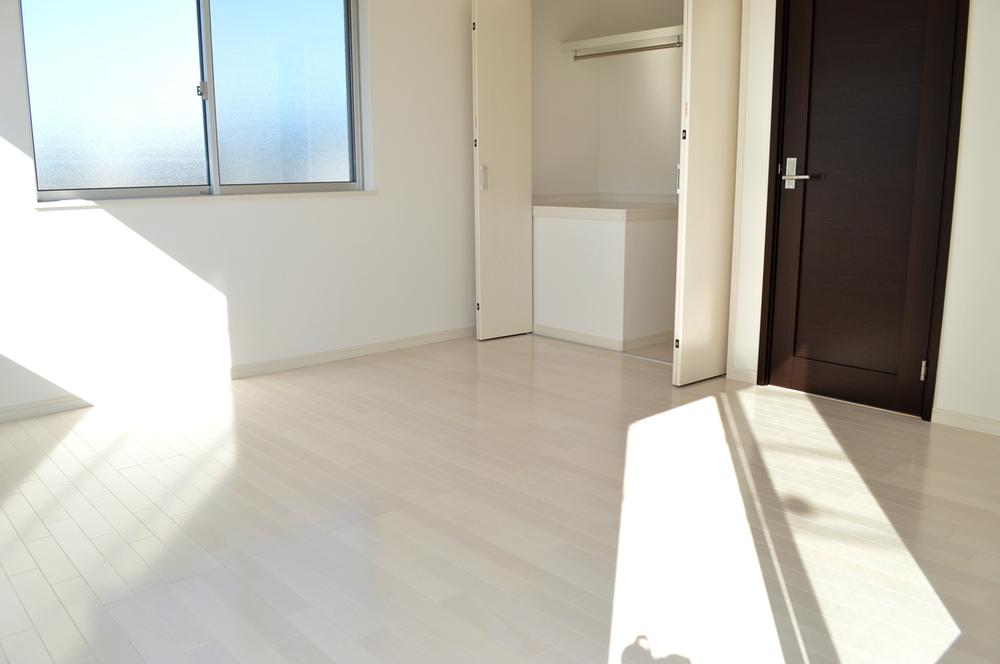 Non-living room
リビング以外の居室
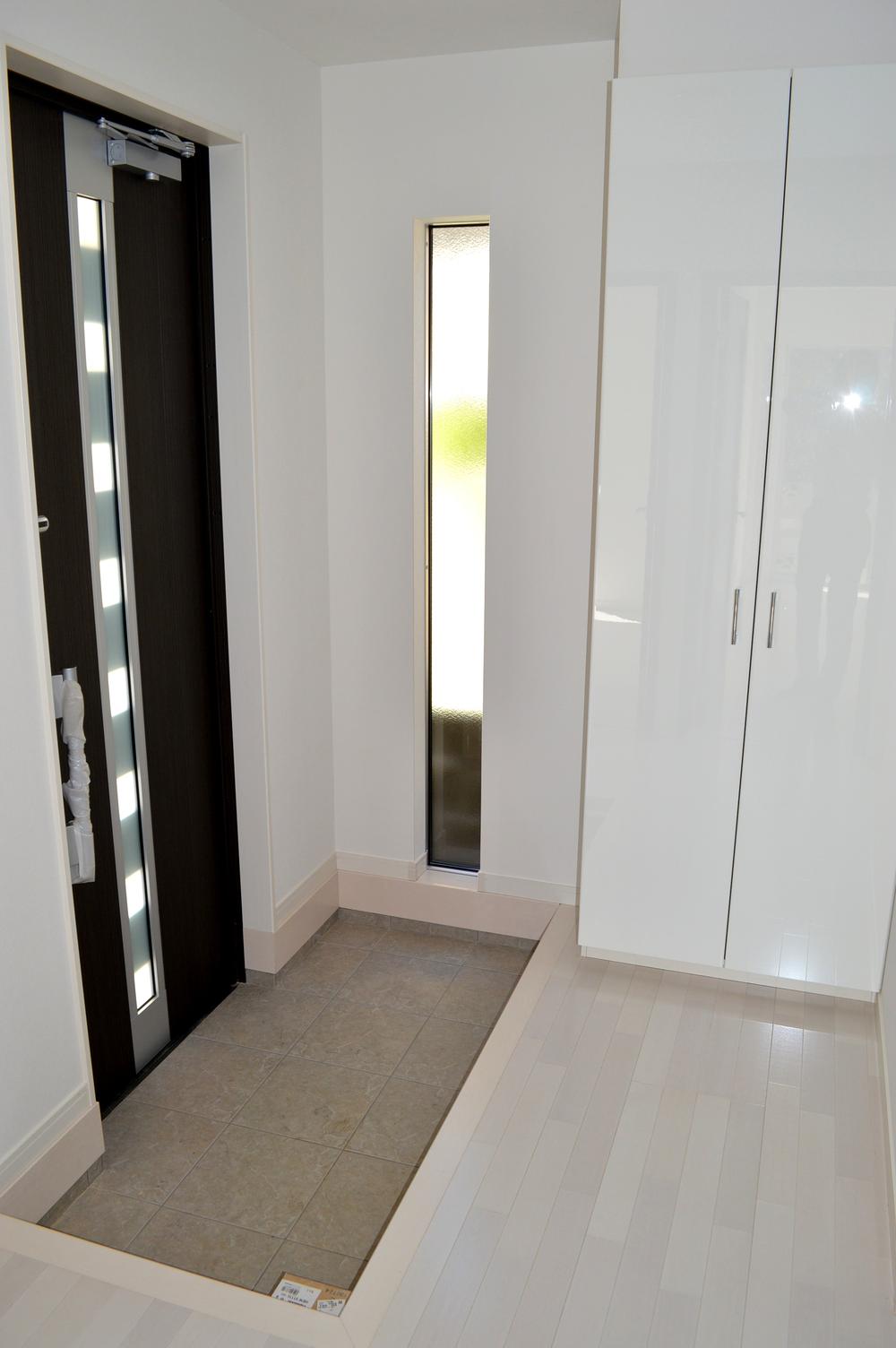 Entrance
玄関
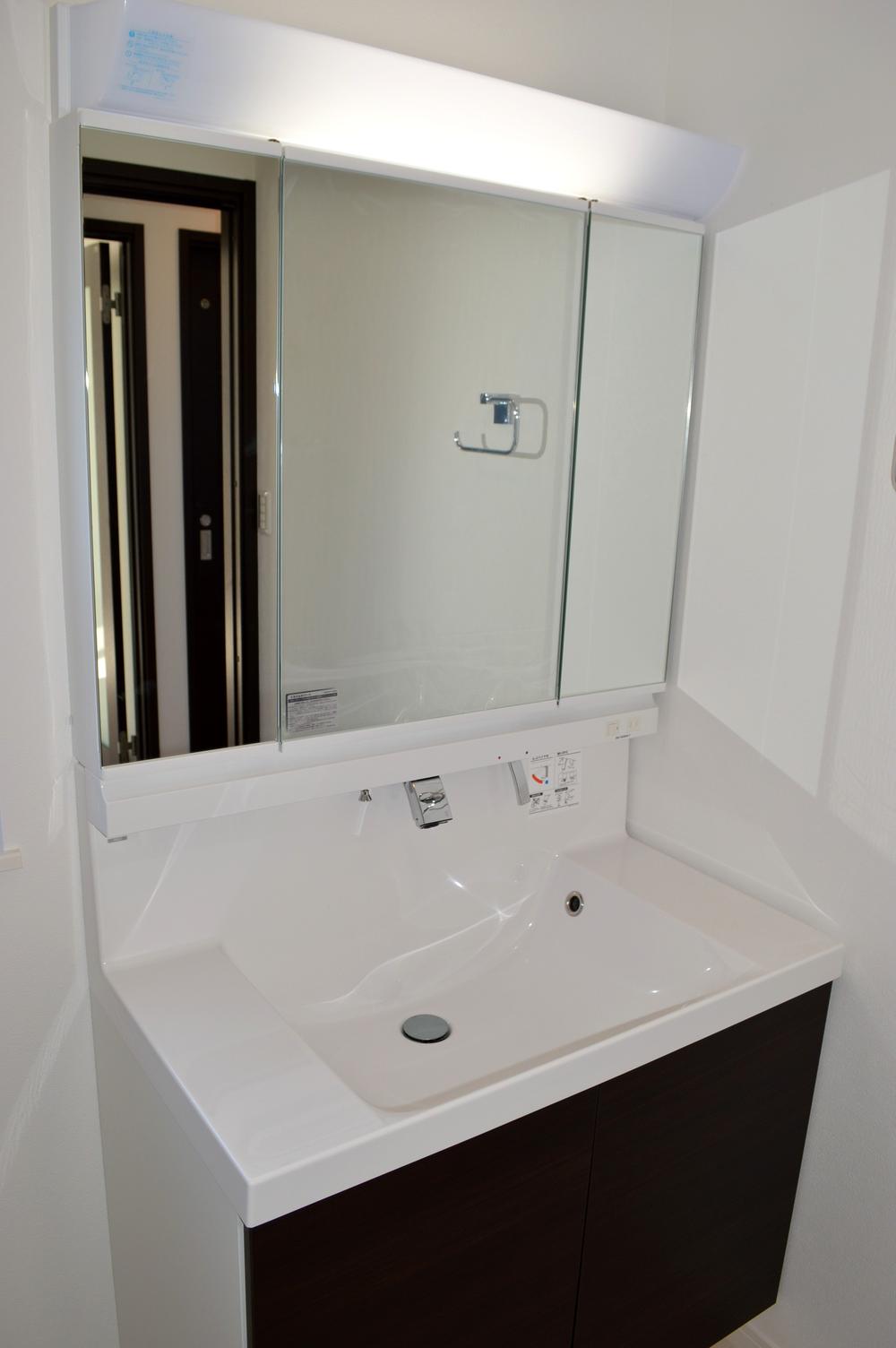 Wash basin, toilet
洗面台・洗面所
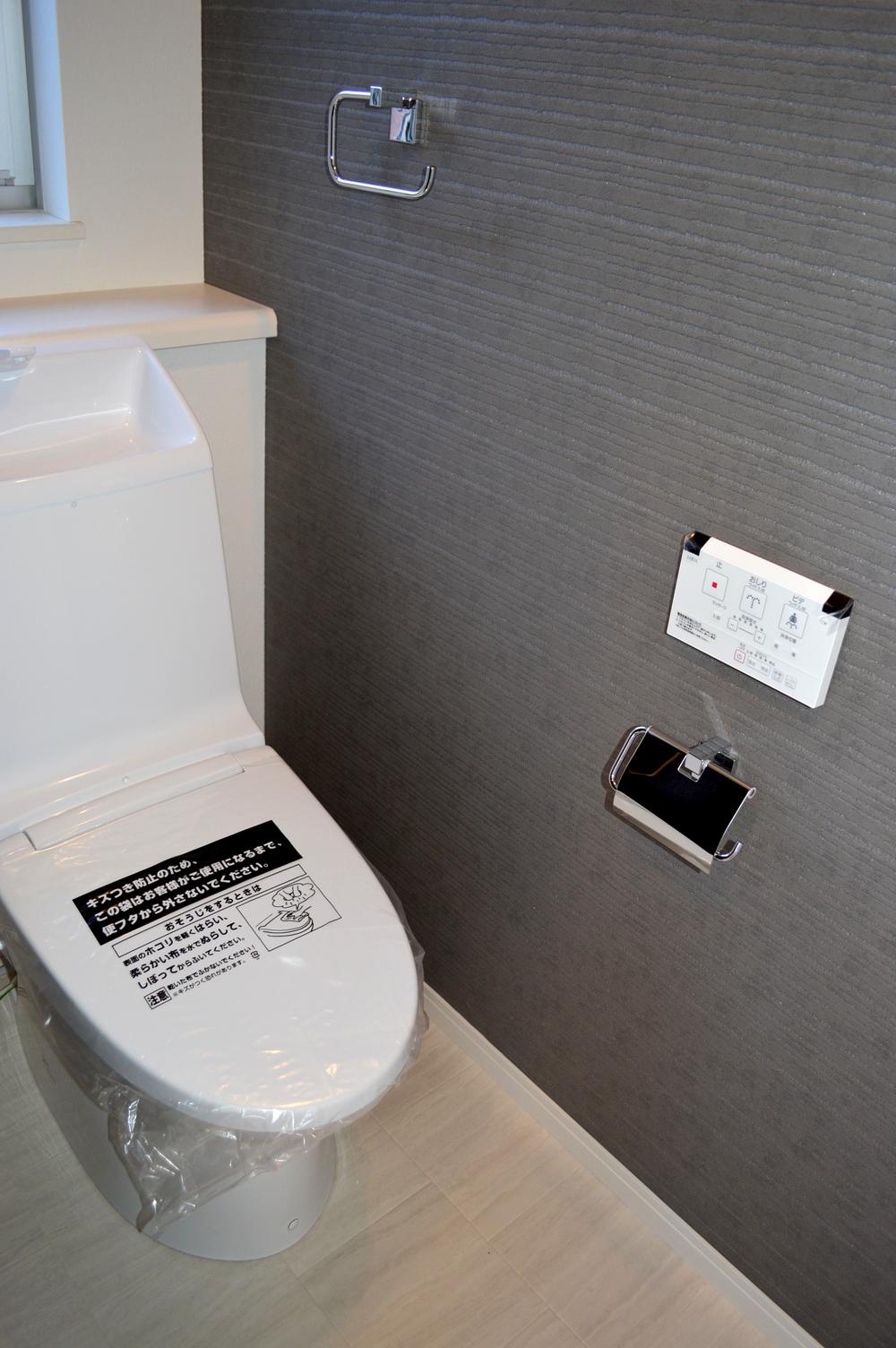 Toilet
トイレ
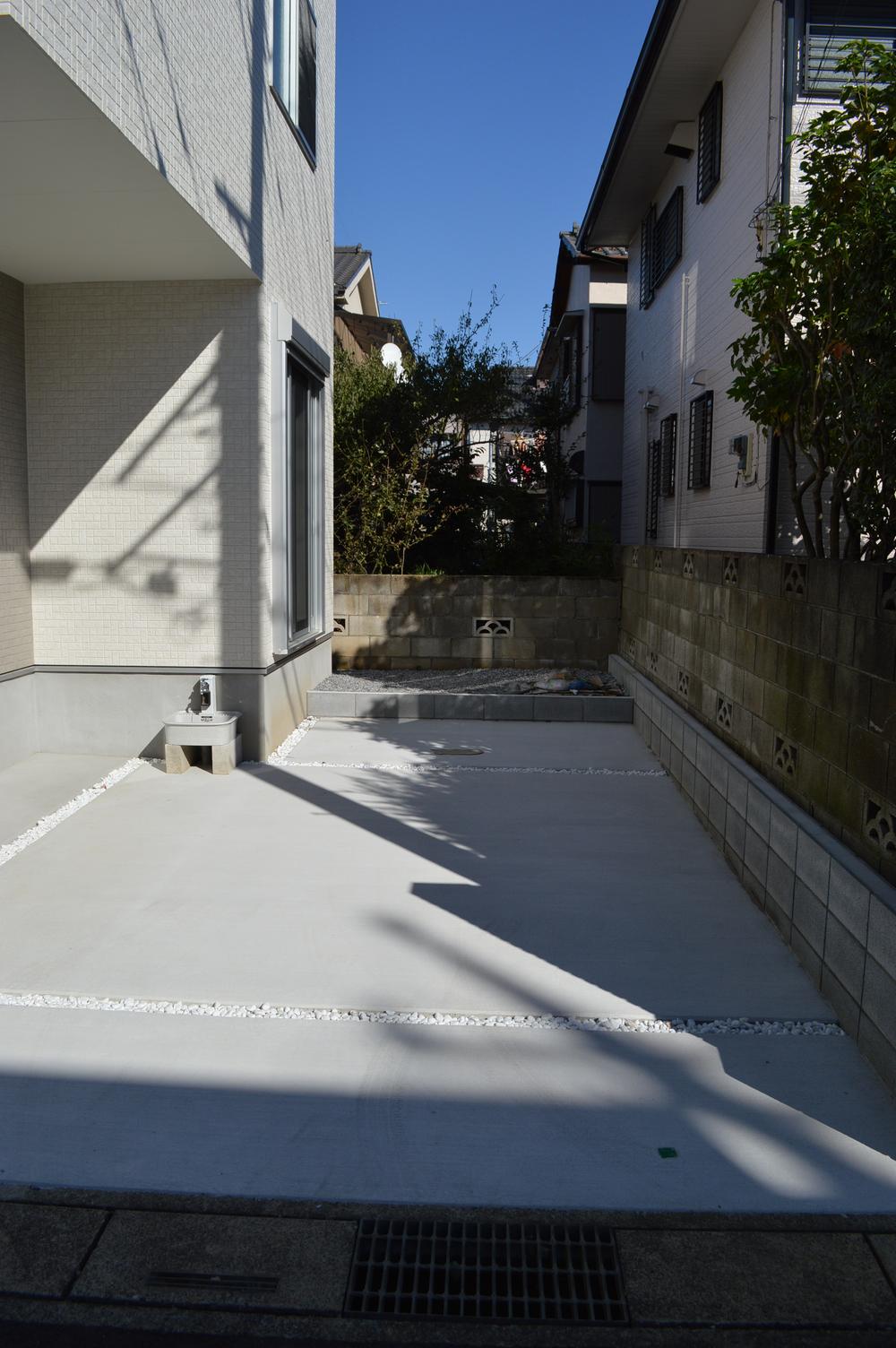 Parking lot
駐車場
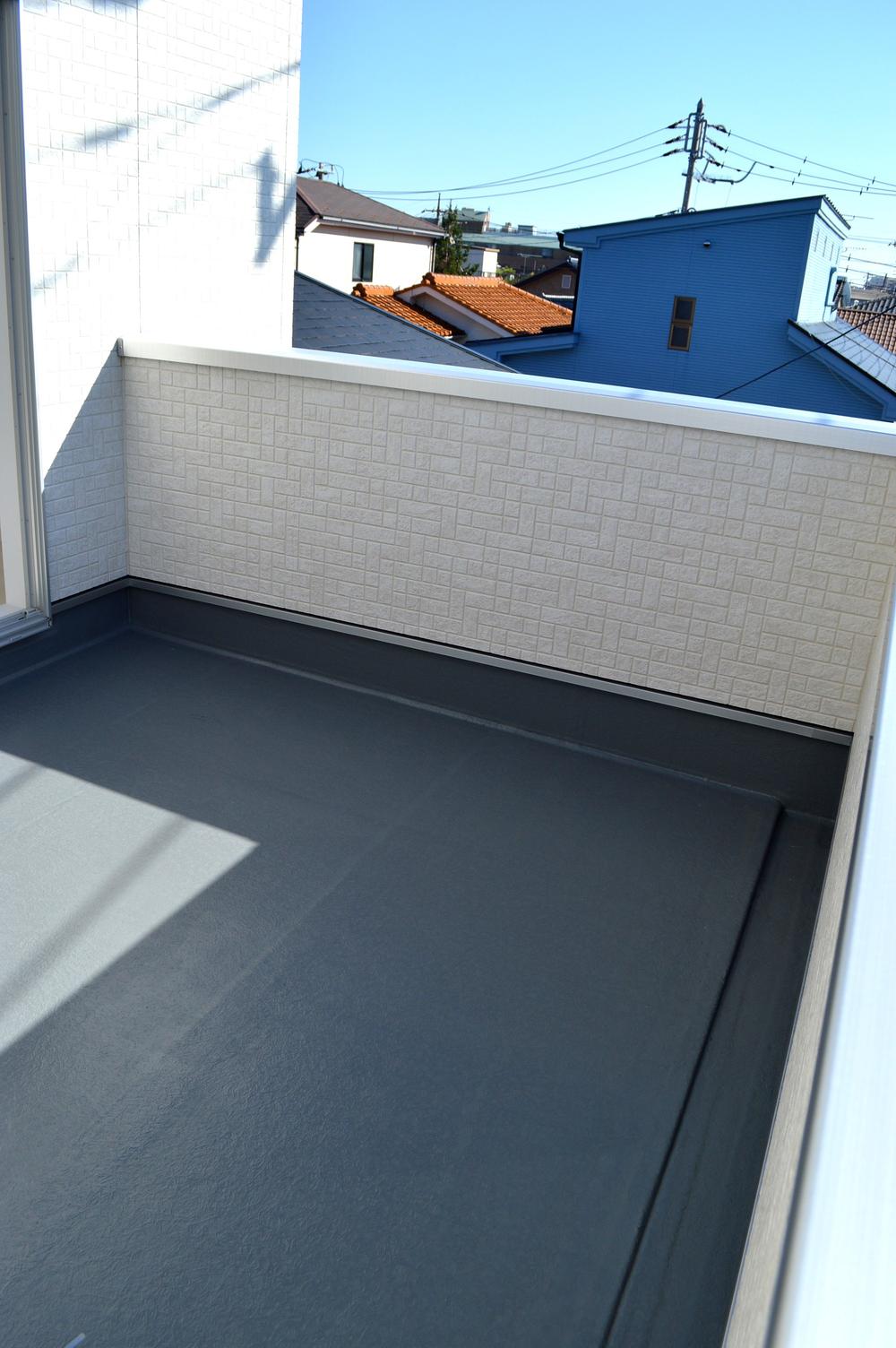 Balcony
バルコニー
Supermarketスーパー 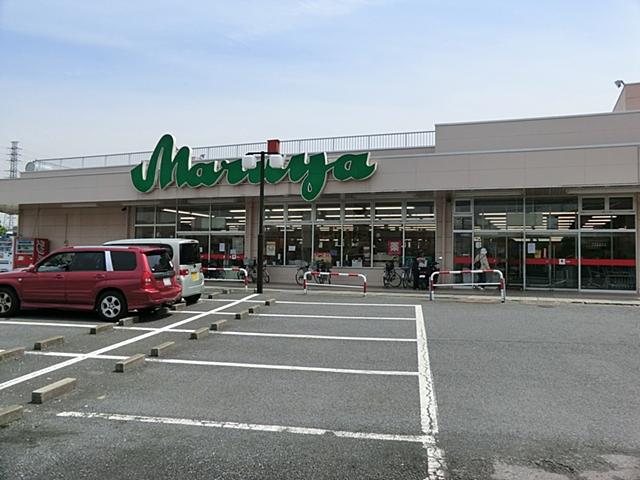 Maruya Soka until Yanagijima shop 580m
マルヤ草加柳島店まで580m
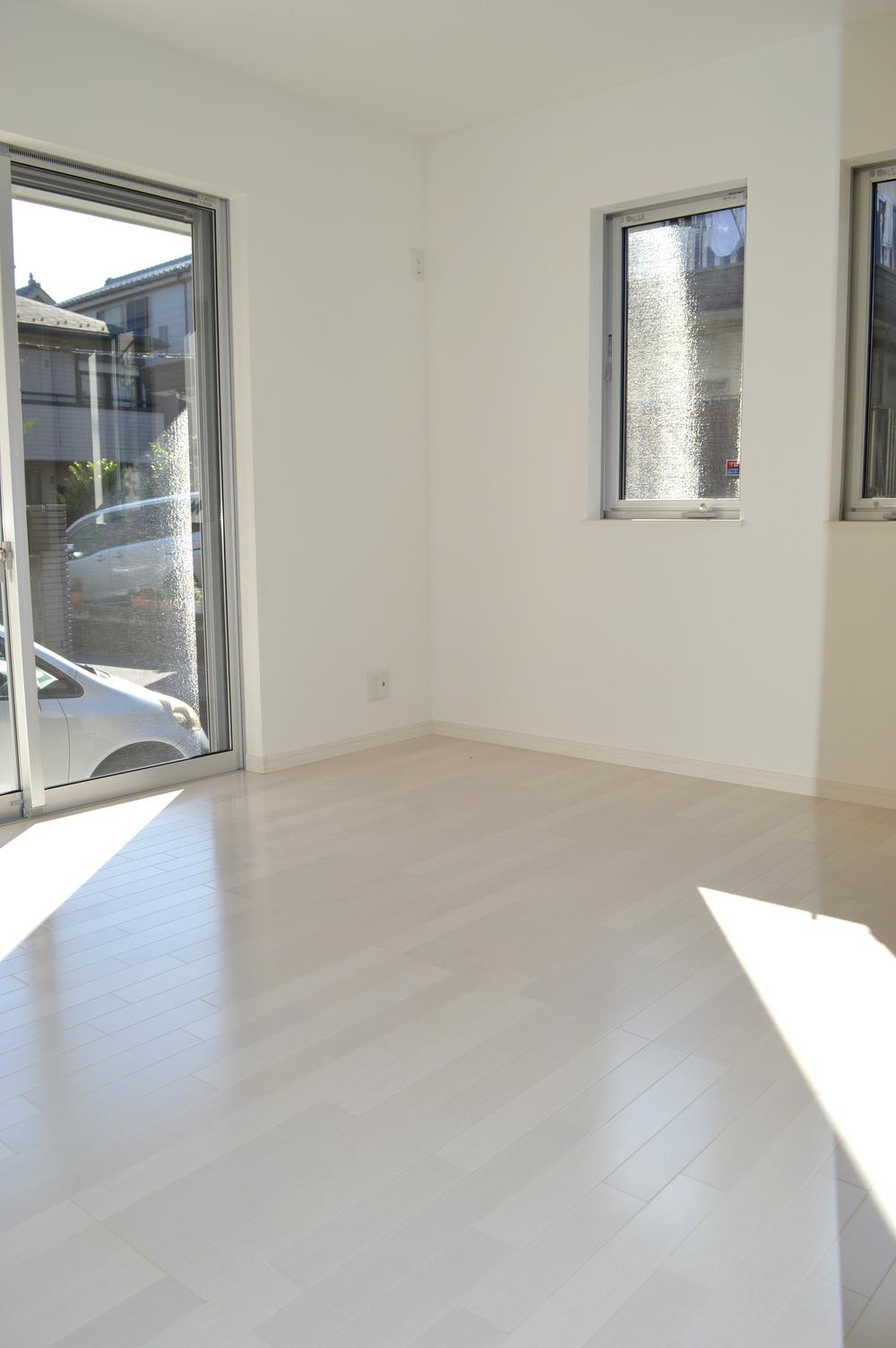 Non-living room
リビング以外の居室
Junior high school中学校 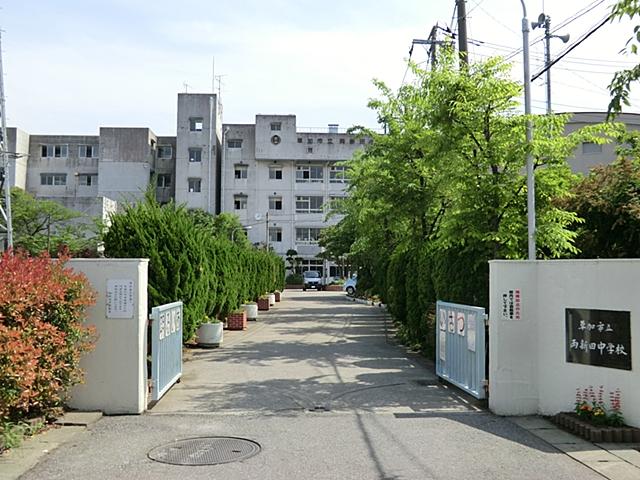 Soka Municipal Ryoshinden until junior high school 1190m
草加市立両新田中学校まで1190m
Primary school小学校 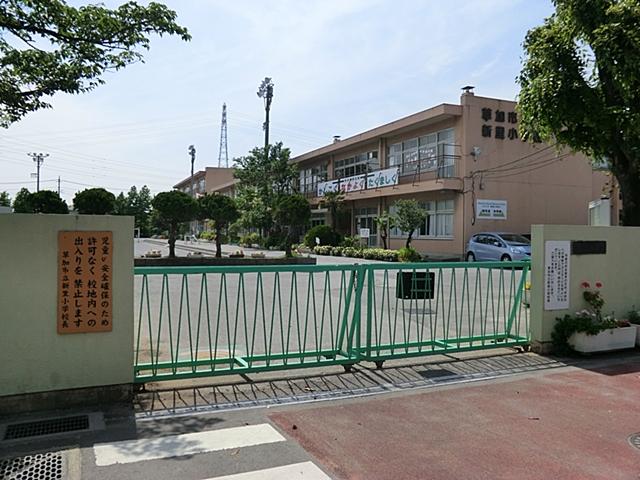 Soka Municipal Niisato to elementary school 1040m
草加市立新里小学校まで1040m
Kindergarten ・ Nursery幼稚園・保育園 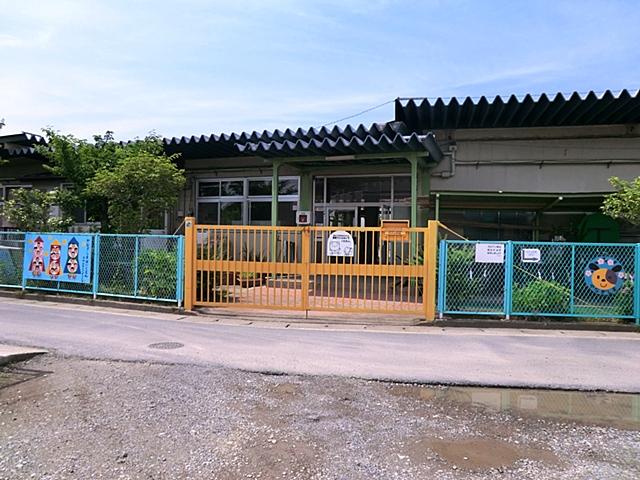 Yanagijima 390m to nursery school
やなぎしま保育園まで390m
Location
|


















